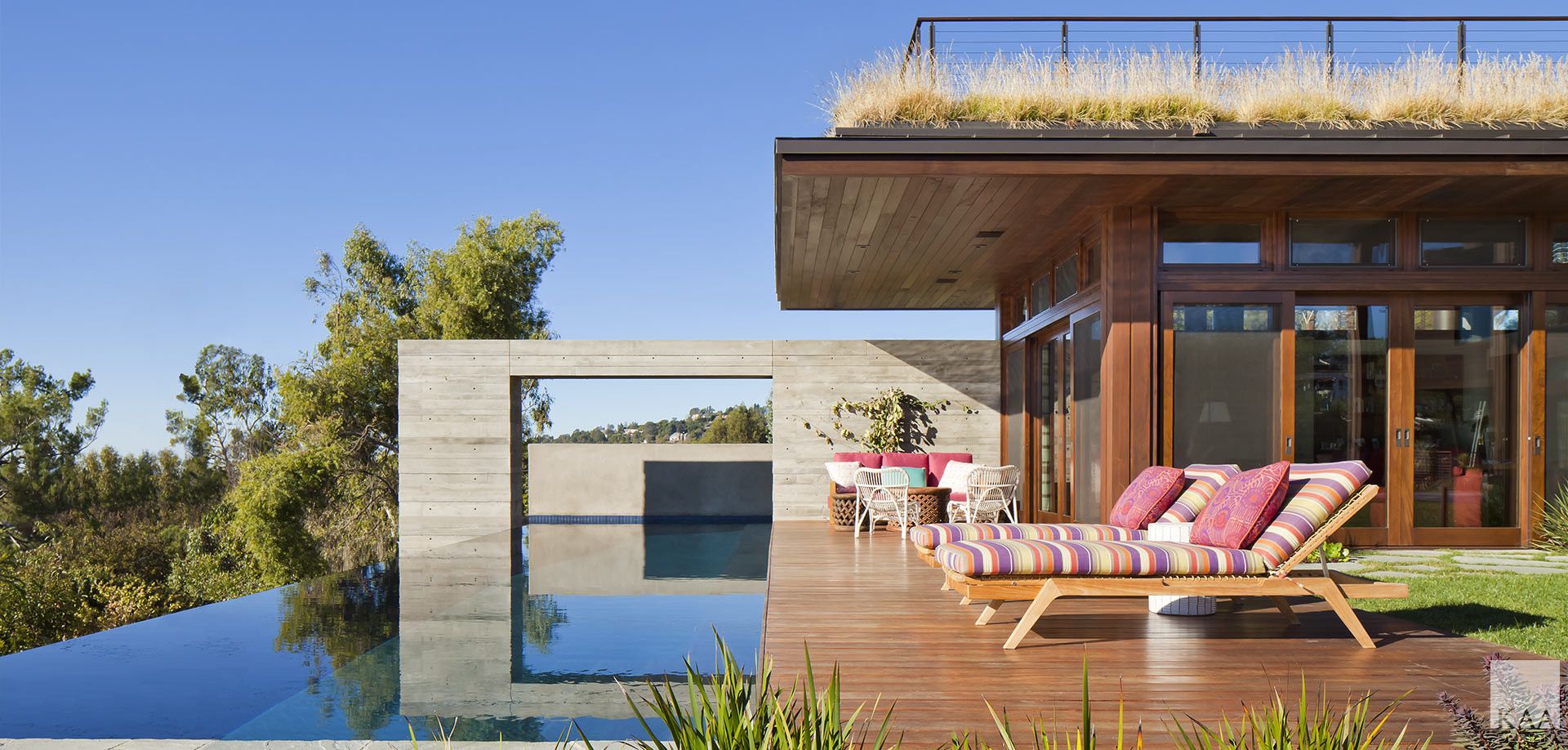

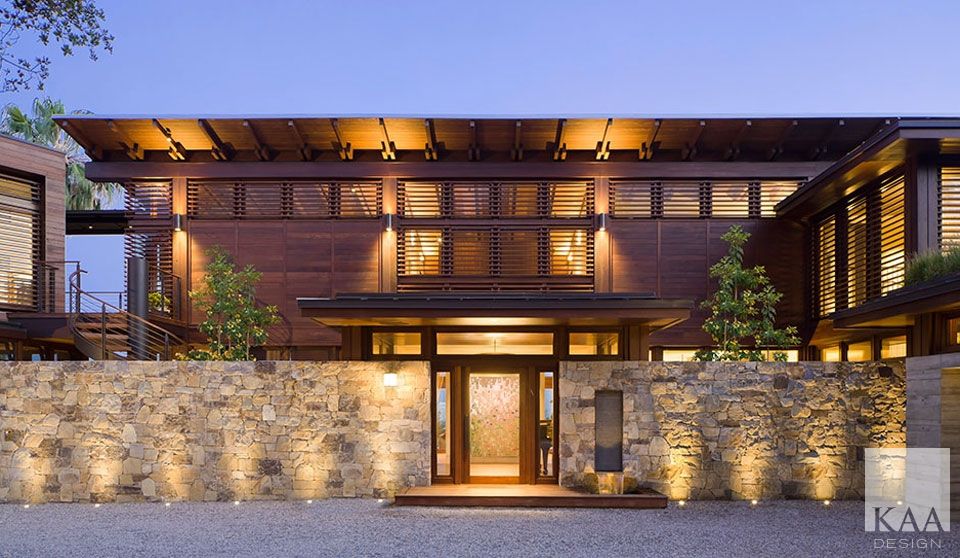
The Tower Grove residence is composed of a series of village-like structures including the main house, an office pavilion, and guesthouse that are arranged like a necklace against the hillside and around an enclosed entry court.
Perched on the southern flank of the Santa Monica Mountains, Tower Grove rises high above Los Angeles. The composition of “village-like” structures enhances the extensive vistas to the city below and the Pacific Ocean beyond. The home fully integrates the architecture, the interiors, and the landscape design with the client’s passion for sustainability. The home extensively employs FSC-certified wood, photovoltaic and solar water-heating systems, a gray water recycling system, low-energy glazing systems, recycled materials and native planting.
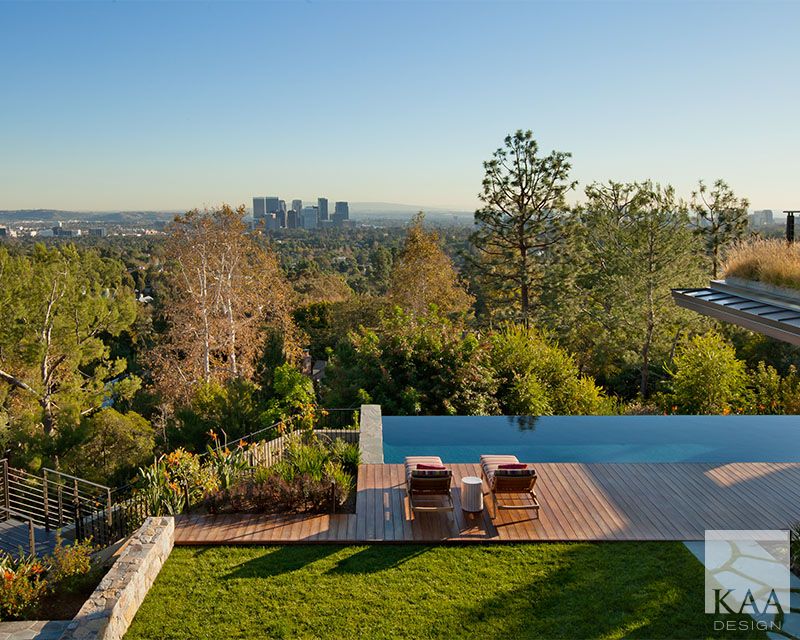
Staggered planes of landscaped terraces, decks, and pools create distinct visual layers down and across the site pulling the gaze outward.
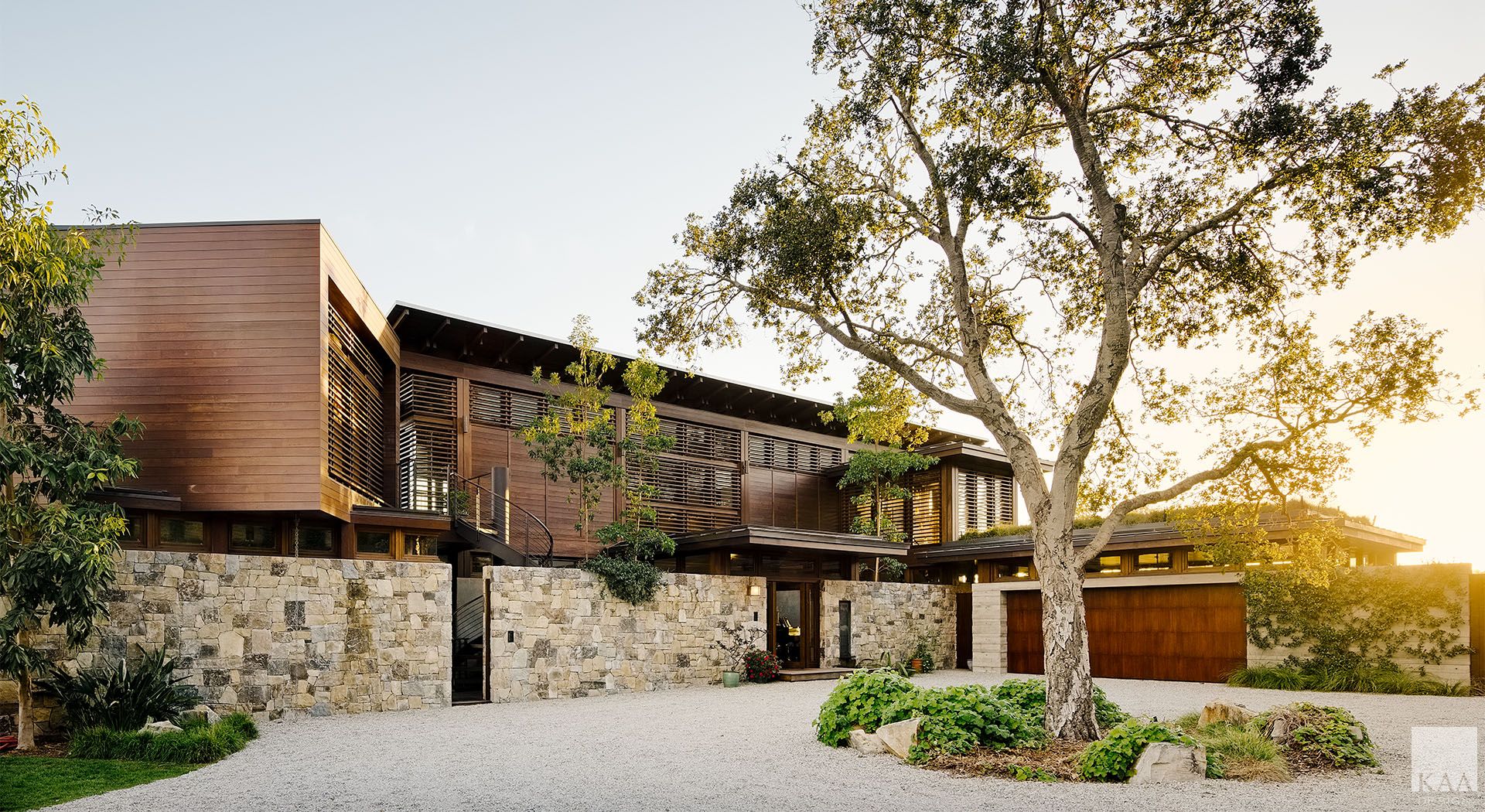
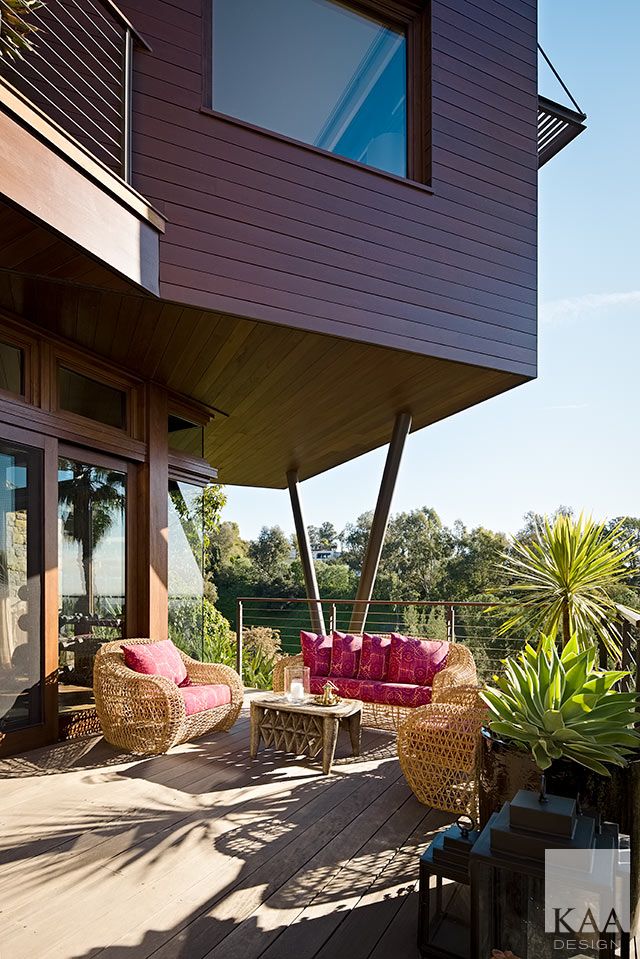
A mature Oak tree stands in the center of the motor court. Its leaves, like the wood louvered windows on the north facade filter light throughout the day.
The office pavilion is a cube set at an angle to the main house and perched firmly on twin steel beams.
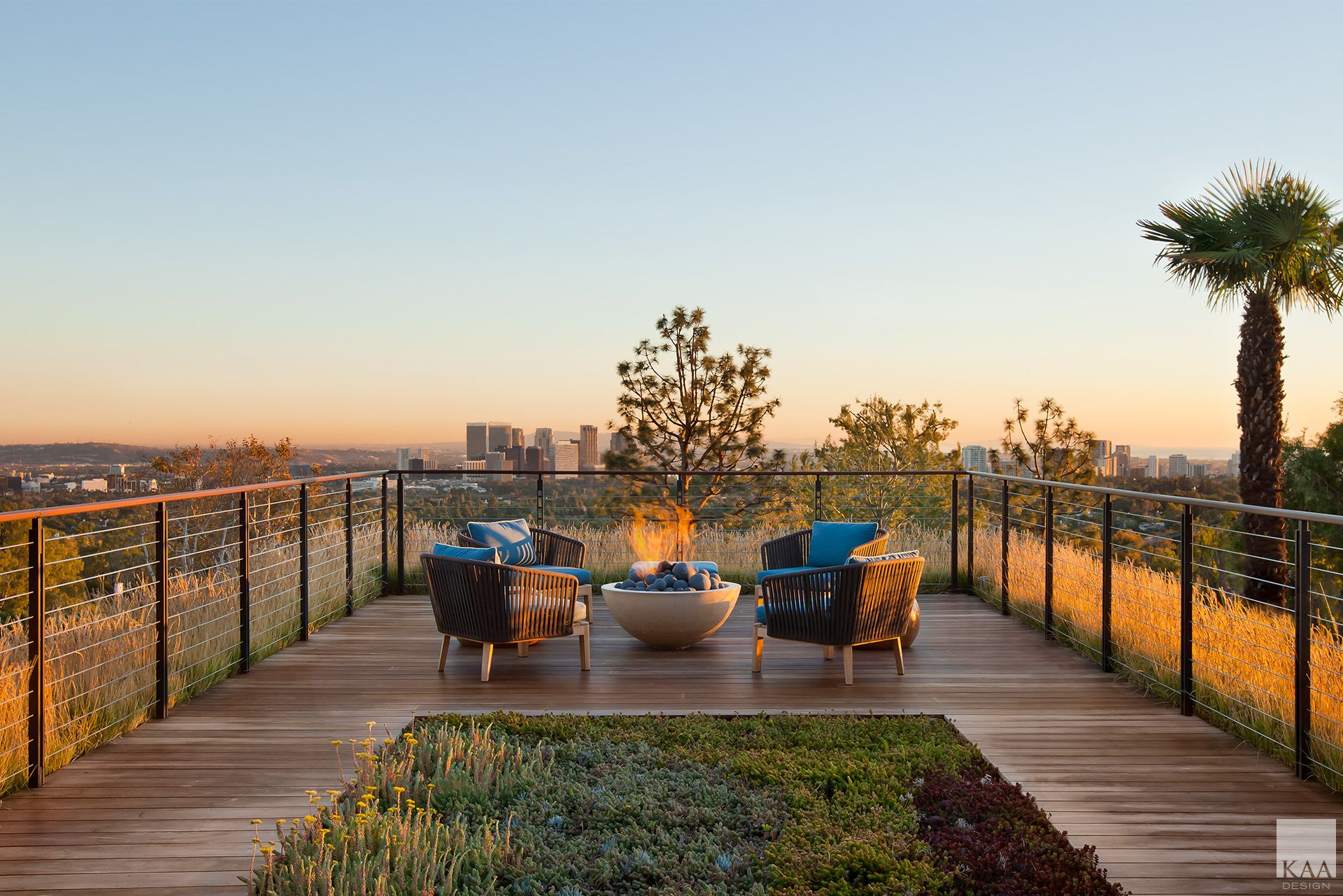
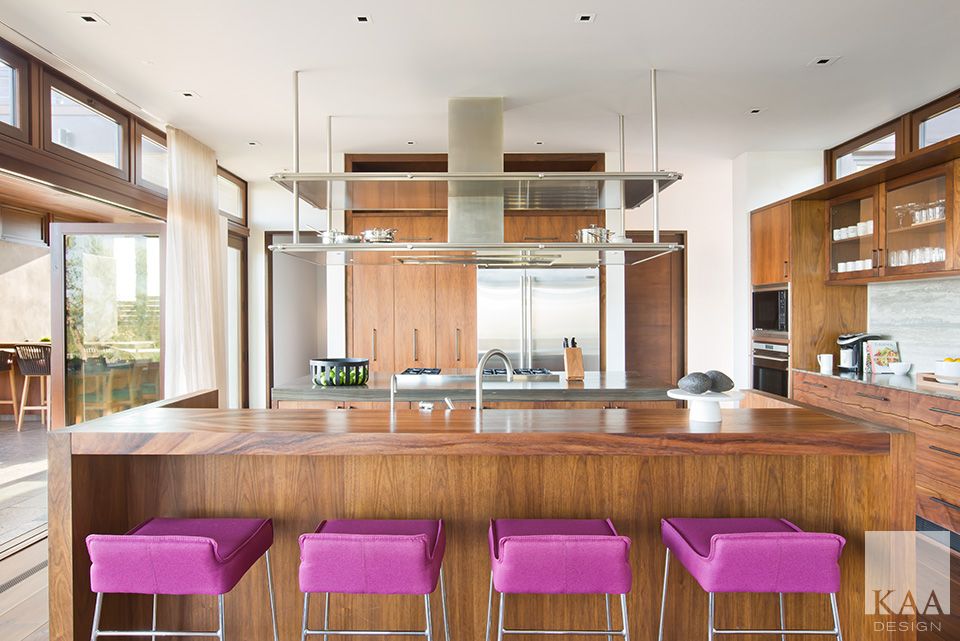
An intimate outdoor seating area with fire pit is located on the second floor amidst a green roof of native planting.
Walnut millwork enhances the open kitchen and dining area with accents of plaster, stone, steel and glass.
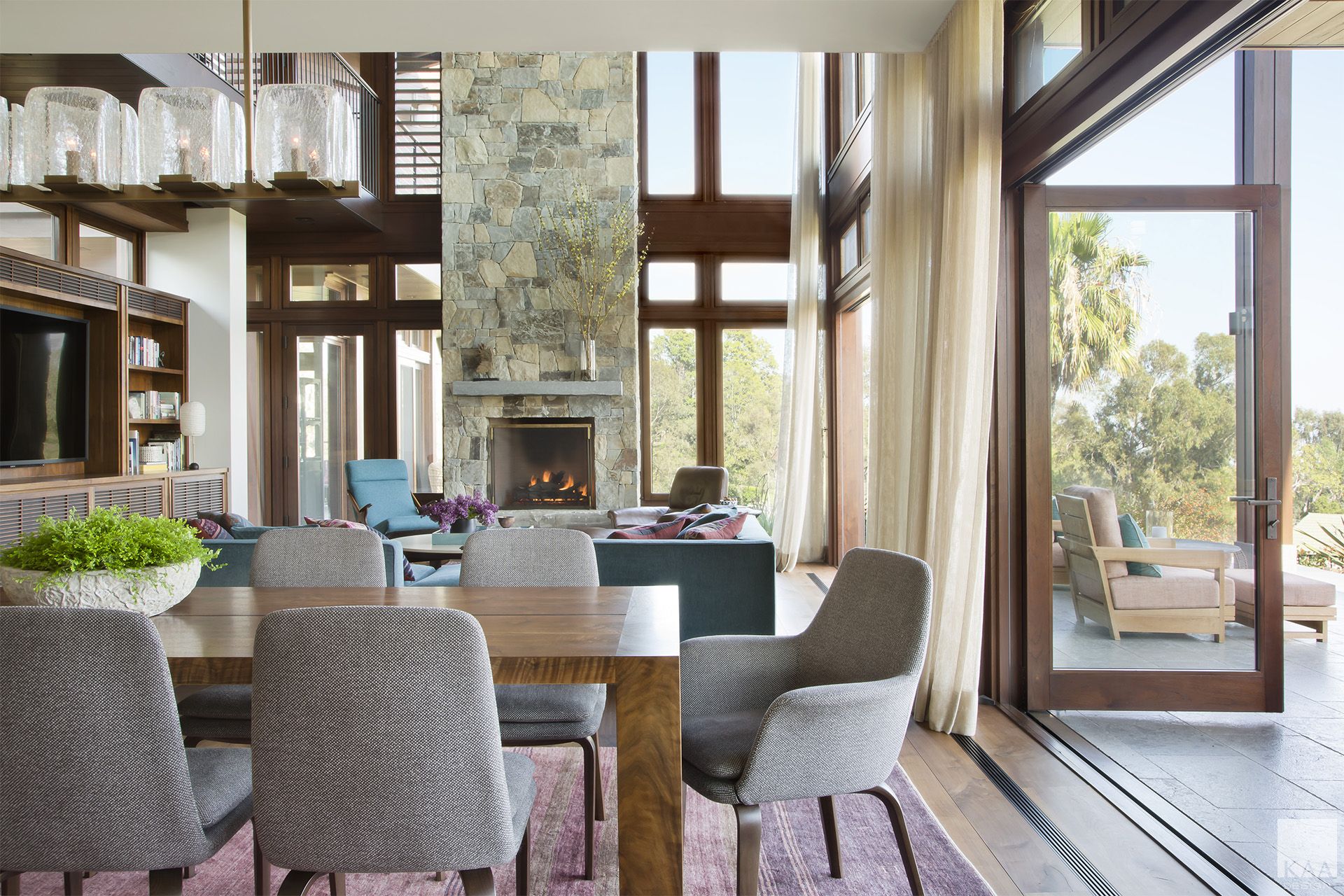
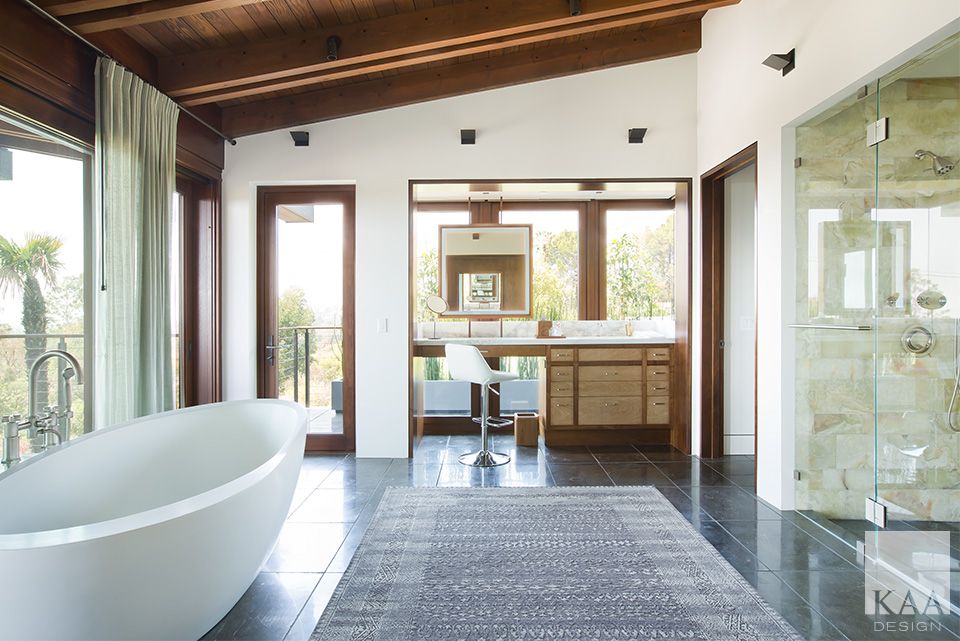
The great room features a floor to ceiling stone fireplace and seamlessly transition to the outdoors.
The luxurious primary bathroom opens to the outside with abundant views of adjacent gardens.
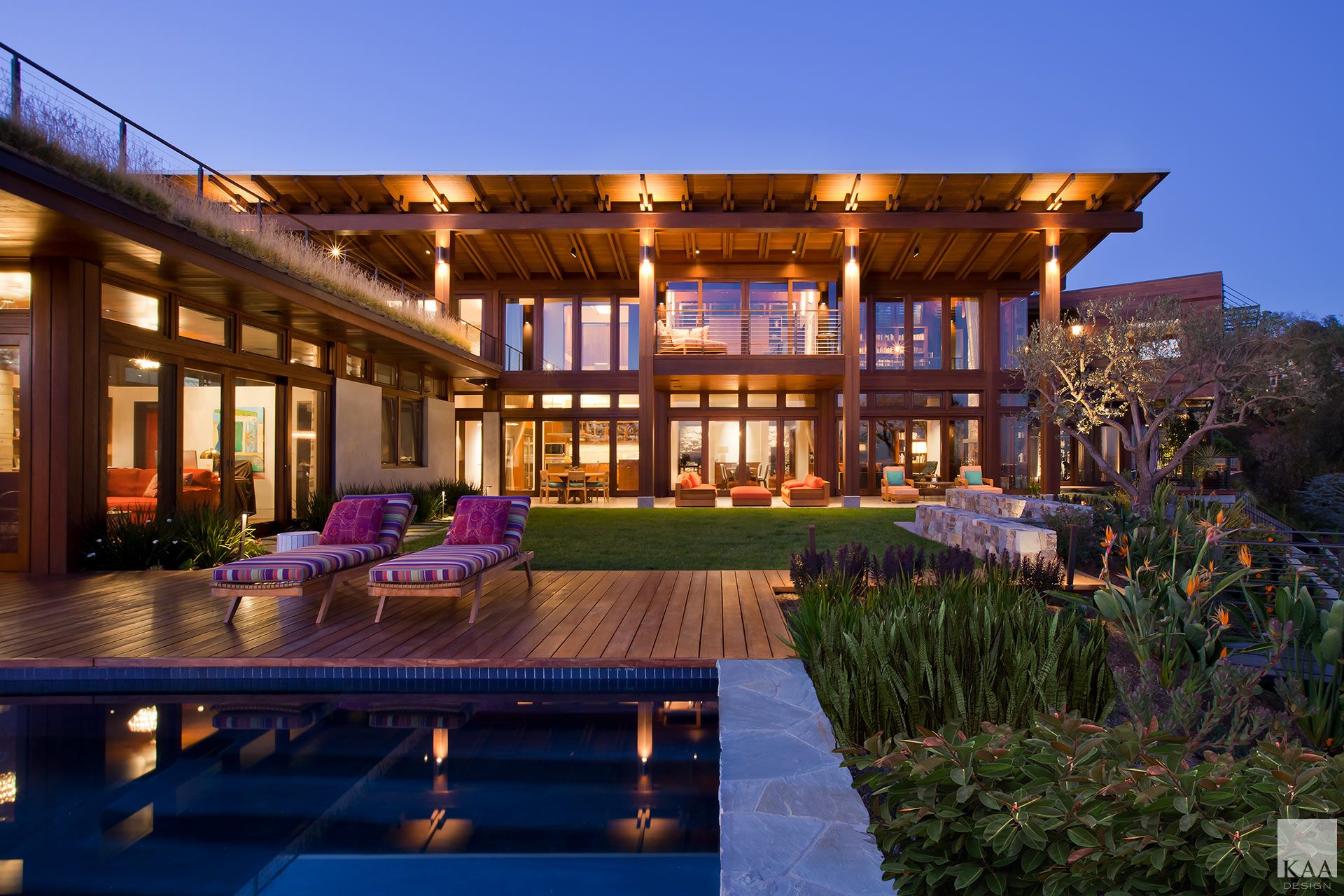
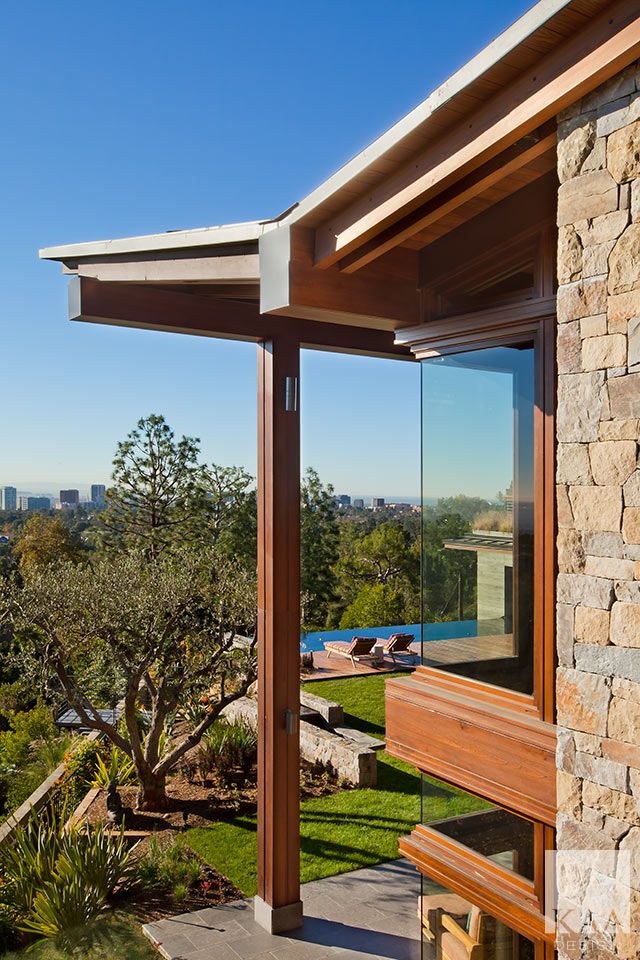
The distinctive butterfly roof integrates the solar panels above.
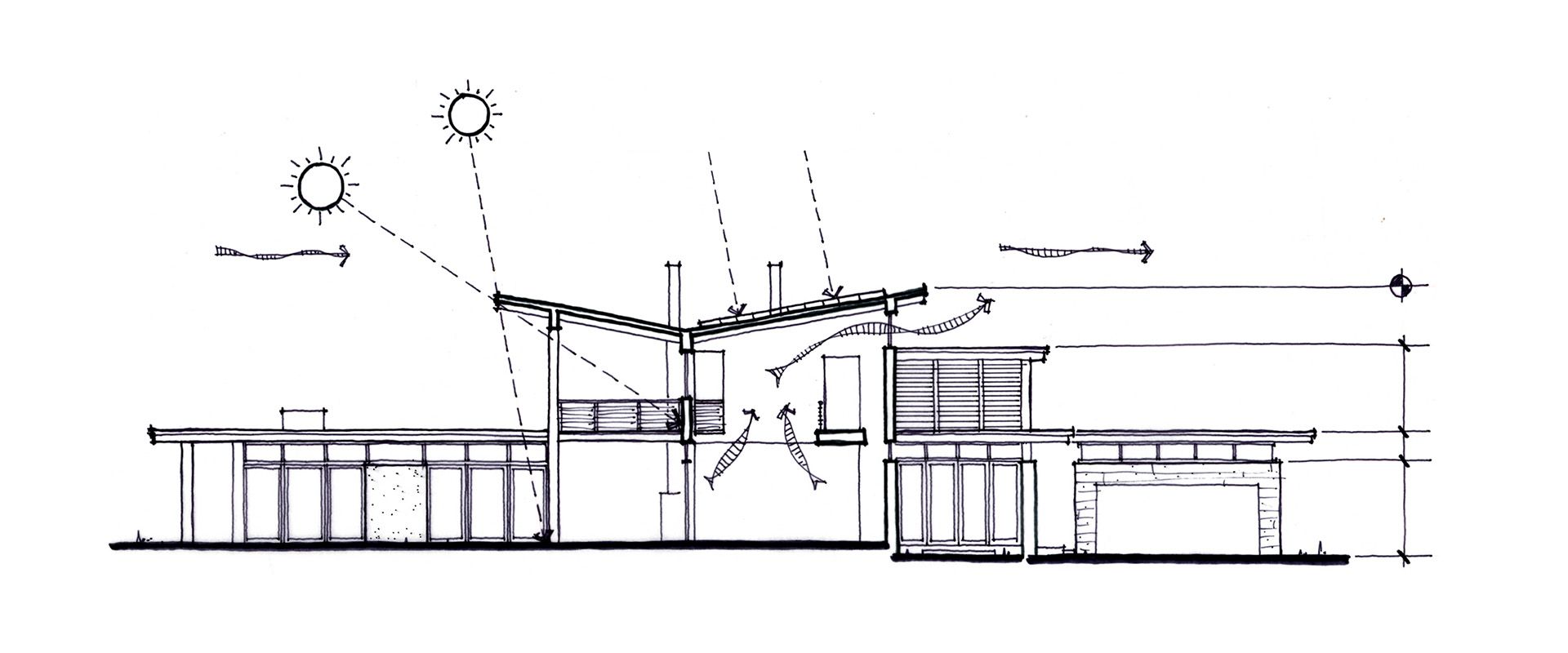
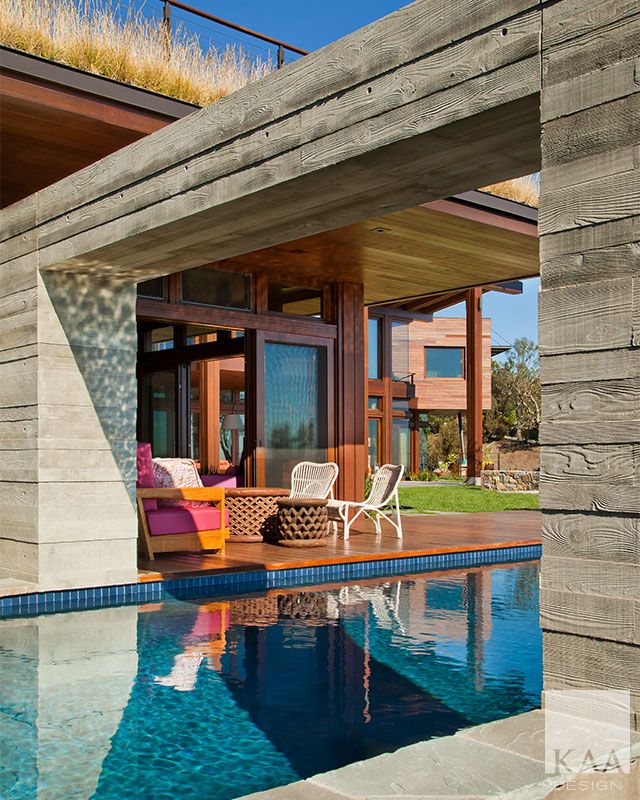
Striking board-formed concrete walls frame the pool area. Like sculptural portals they link spaces.
Significant research and planning was required to seamlessly integrate the latest in green materials and technologies while keeping design paramount. The property extensively employs FSC-certified wood, photovoltaic and solar water-heating systems, a greywater recycling system, low-energy glazing, recycled materials, and native planting.
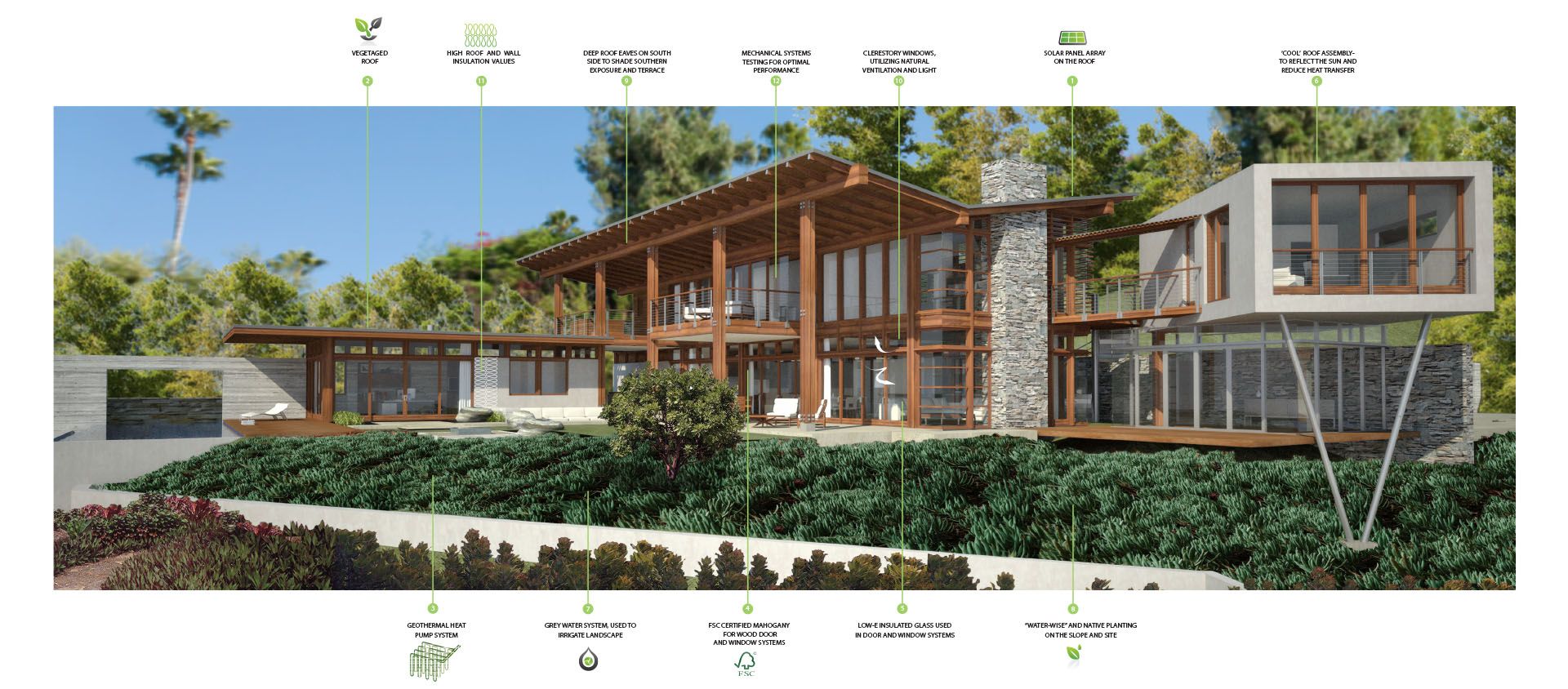
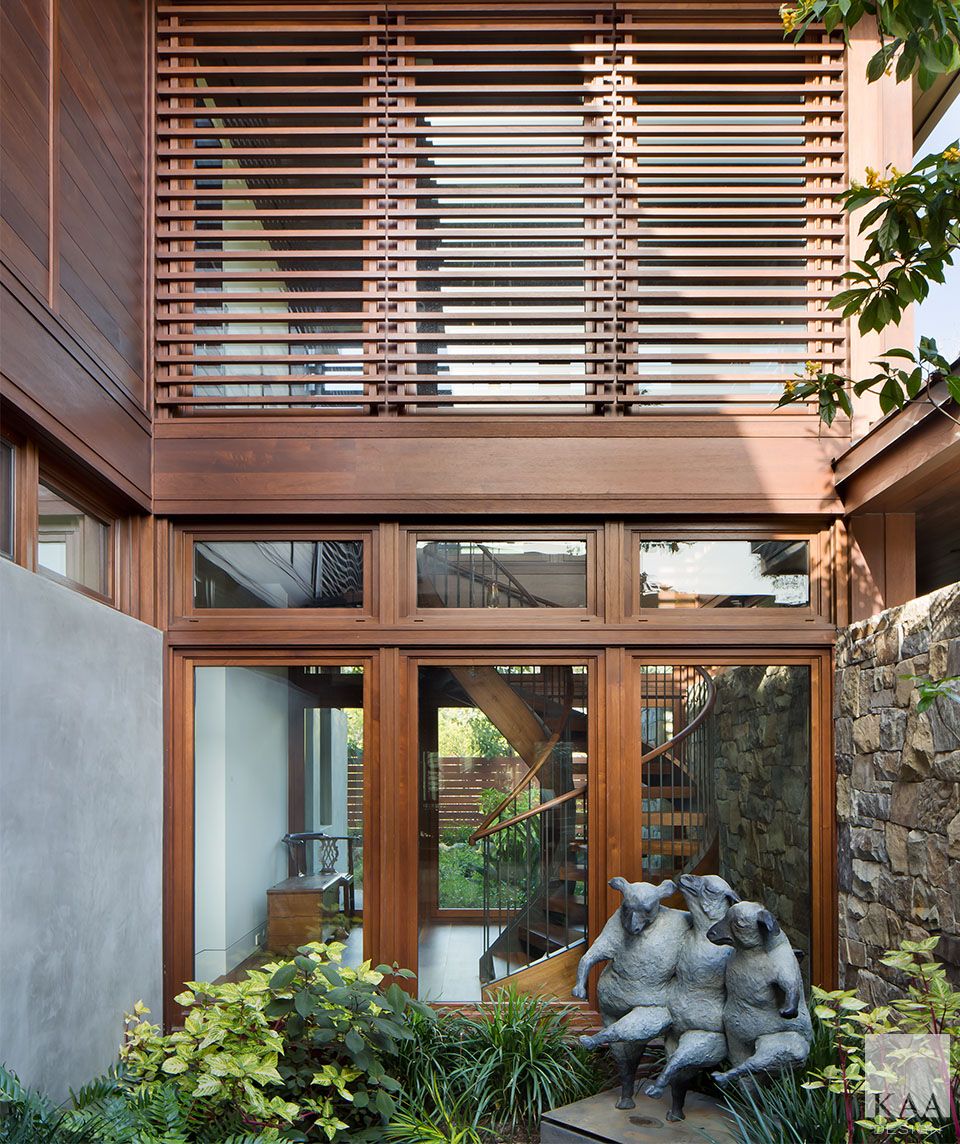
An intimate courtyard sculpture garden off of the entry hall is enclosed on four sides by stone and plaster walls and wood louvered windows. And just inside, like another piece of sculpture, a wood and iron circular staircase with open treads gracefully winds up to the second floor.
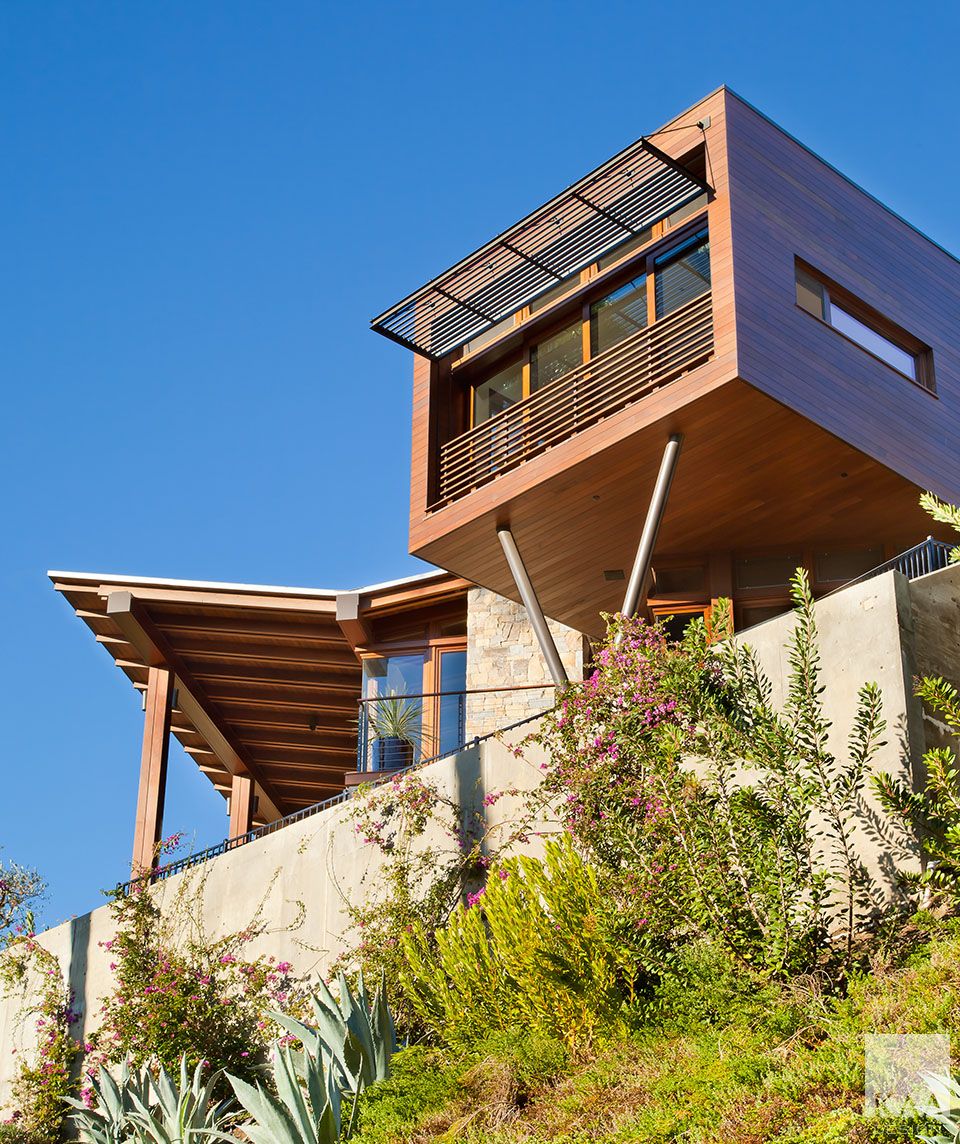
The striking butterfly roof over the main house, and the adjacent office pavilion supported by V-shaped steel structural columns are signature design elements.
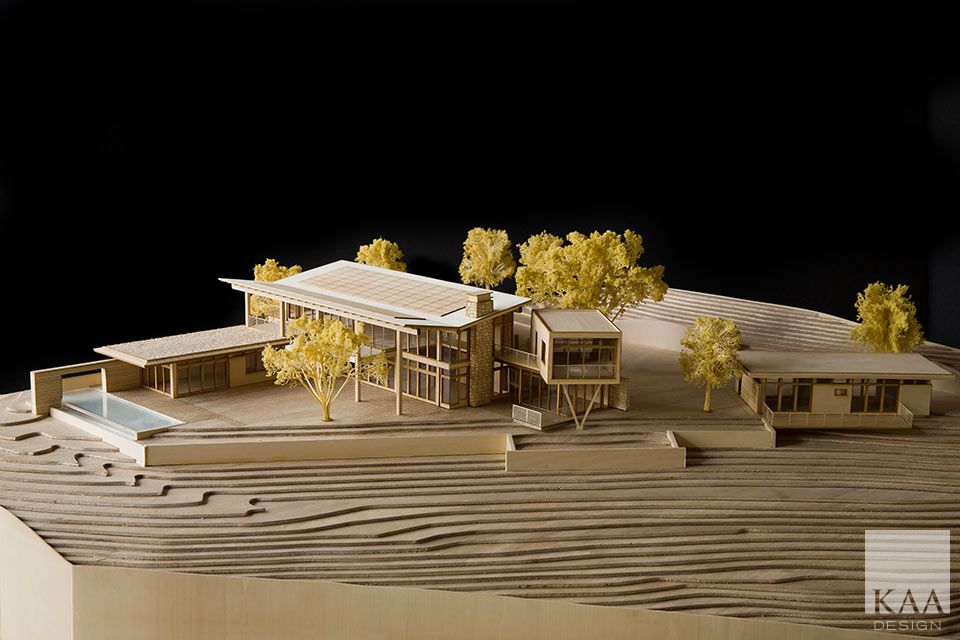
The necklace of pavilions is tucked neatly into the hillside to integrate the home to its natural surroundings.
Tower Grove Drive
Los Angeles, CA
Complete
Architecture
Landscape Architecture
LUXE Interiors + Design