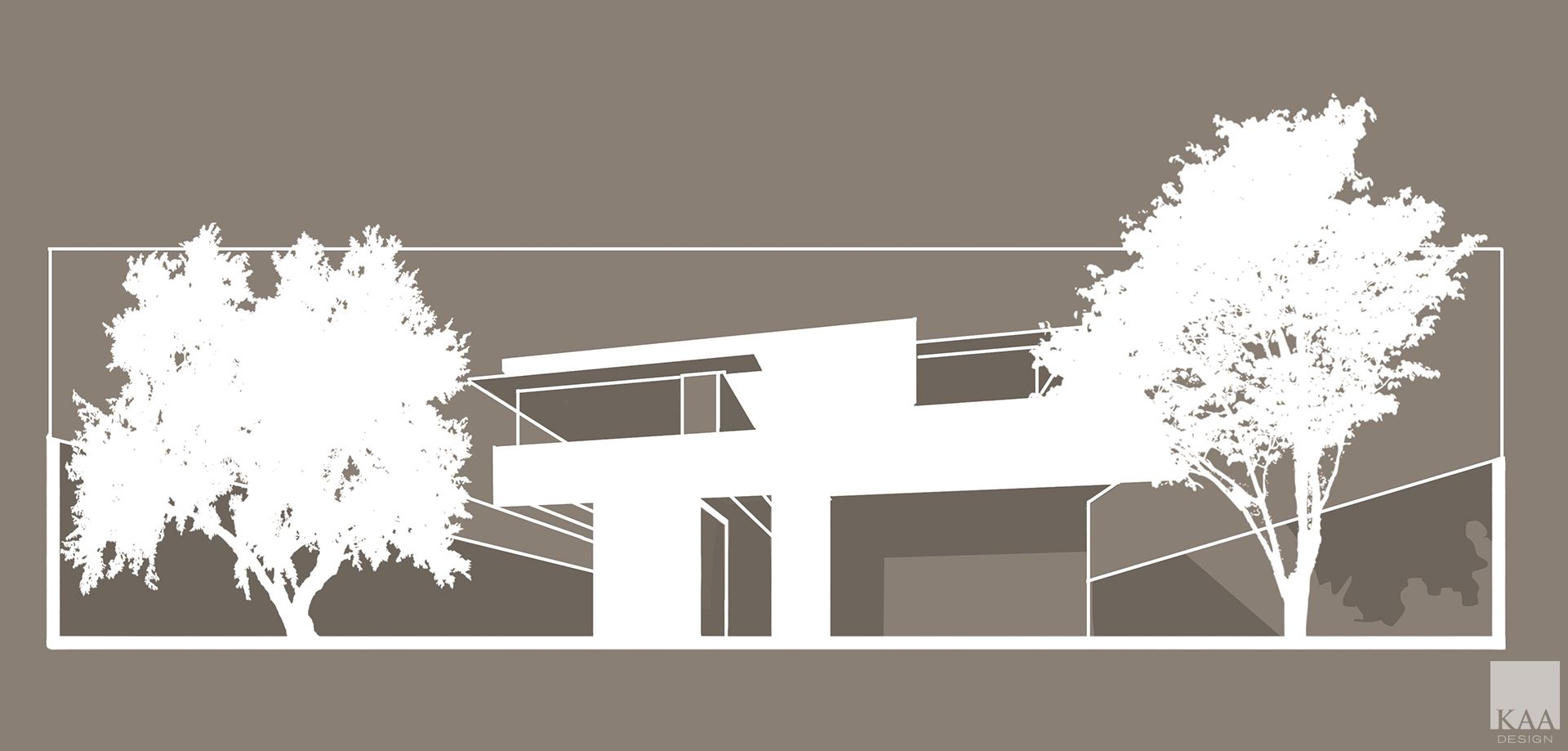

Case Study 2.0 reimagines the pioneering spirit of the original Case Study House Program for a contemporary era—offering a collection of thoughtfully designed, pre-approved single-family homes that are adaptable, sustainable, and accessible.
KAA Design is proud to contribute to Case Study 2.0 with a focus on architecture that reflects the enduring values of family, connection to nature, and contextual sensitivity. Our designs draw inspiration from the rich architectural and ecological heritage of the Palisades—incorporating generous outdoor spaces, intuitive materials, and a commitment to thoughtful density.
As part of this groundbreaking effort, we aim to reinforce the importance of shared environments, seamless transitions between indoors and out, and design that is rooted in both simplicity and strength. Through our participation, we affirm our belief in the power of architecture to create not just houses, but homes that elevate everyday living and foster a lasting sense of belonging.
Learn more about the Case Study House Program revival at www.casestudy2.com.
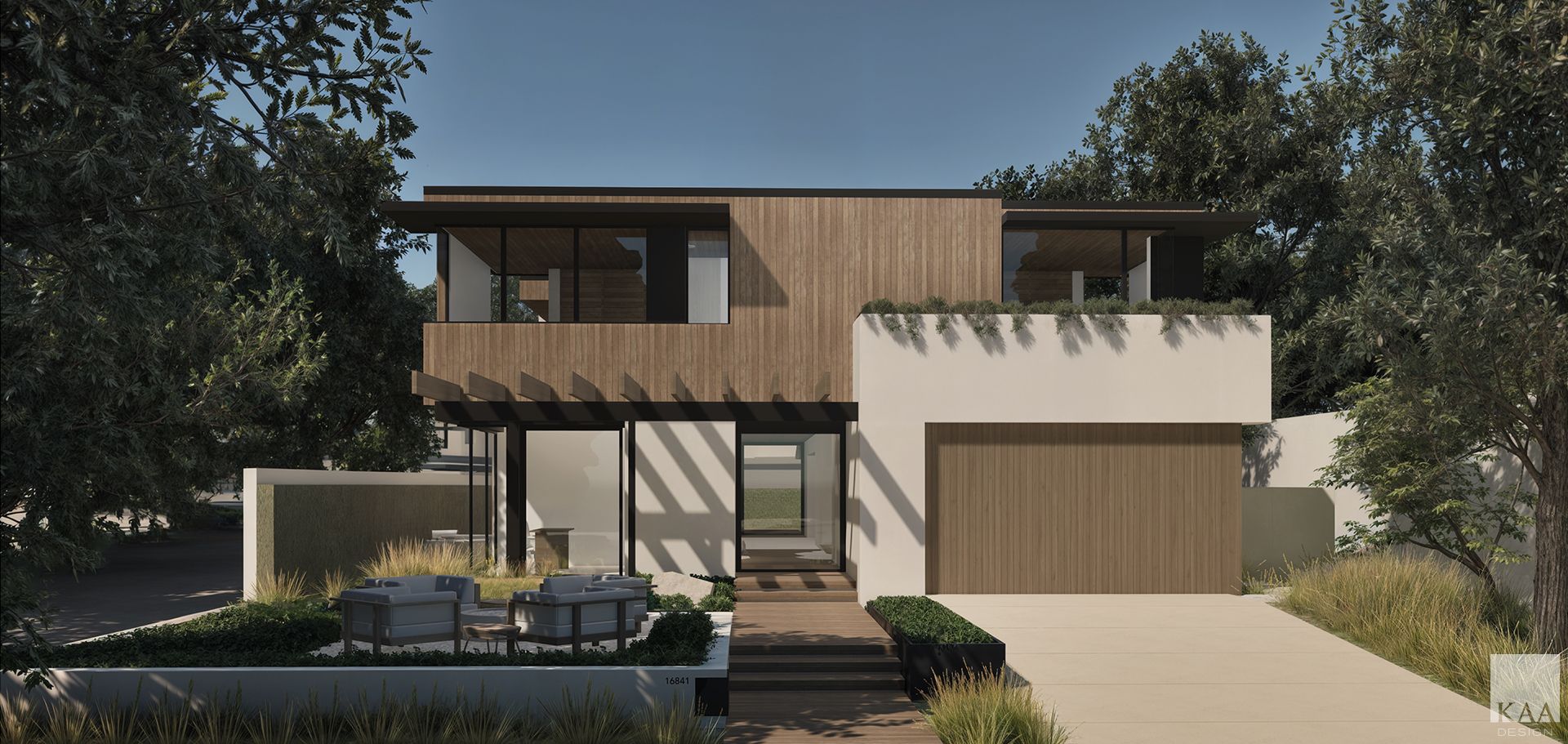
This residence draws from the enduring character of the Pacific Palisades—where a sense of family, community, and resilience shapes both the landscape and lifestyle. Inspired by the mid-century ethos of simplicity and affordability, the design reinforces shared experience through outdoor gathering spaces, intuitive floorplans, and seamless indoor-outdoor transitions. Site-specific strategies maximize light, airflow, and privacy, while thoughtful use of regional materials reflects a deep connection to place.
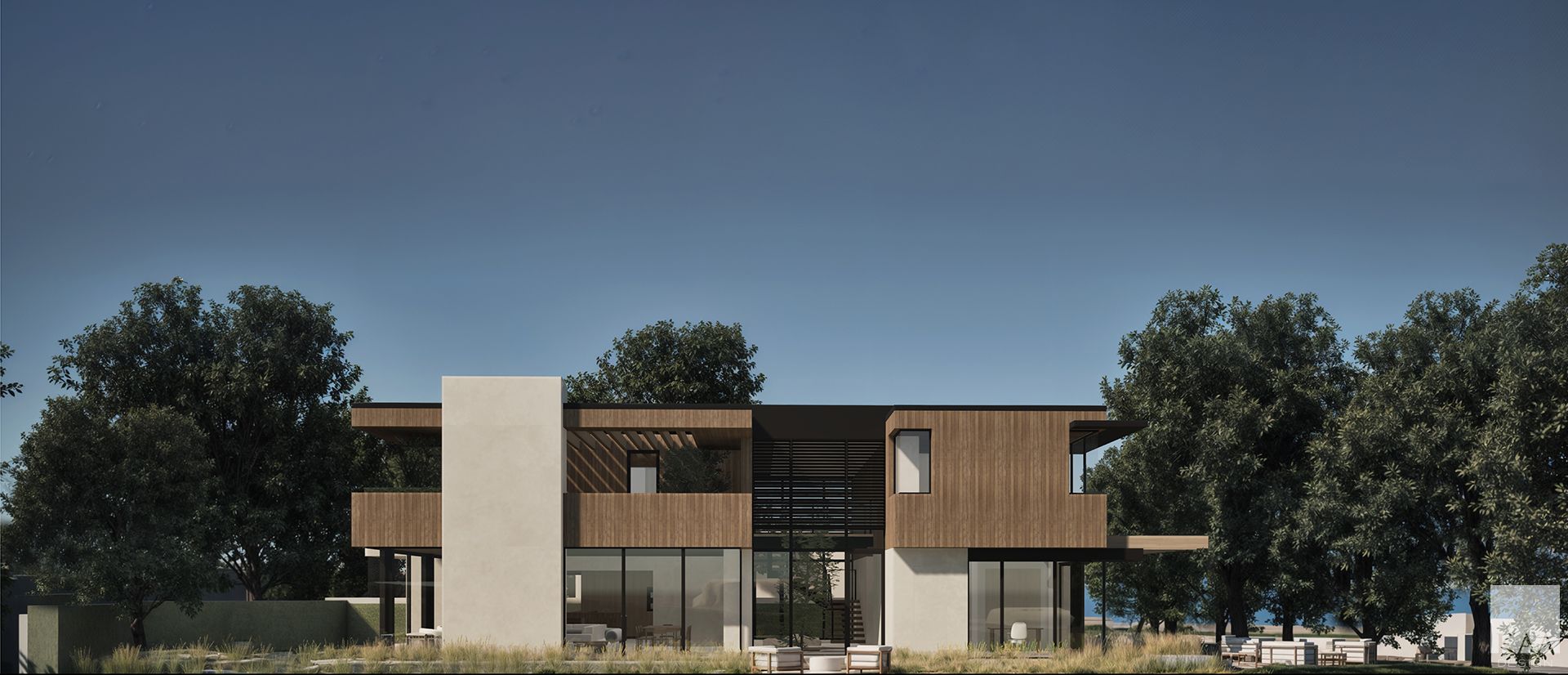
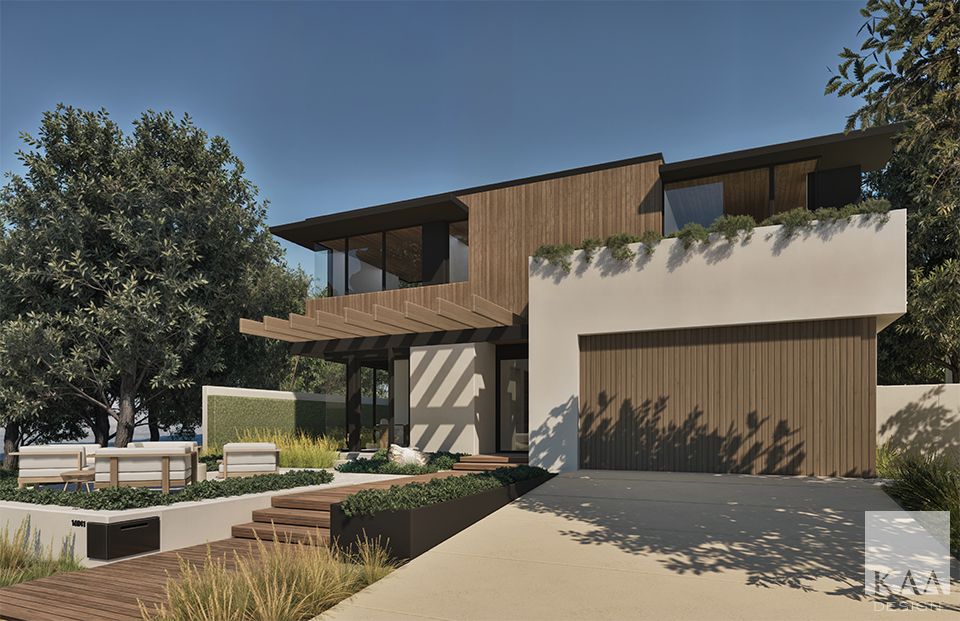
Rooted in a legacy of innovation and nature, the home balances modern needs with ecological responsibility. Fire-resistant materials, layered planting, and contextual siting respond to evolving climate realities, while the flexible design offers adaptability over time. Informed by the cultural history of Marquez and the Palisades, this residence embodies strength—not in extravagance, but in quiet endurance and lasting livability.
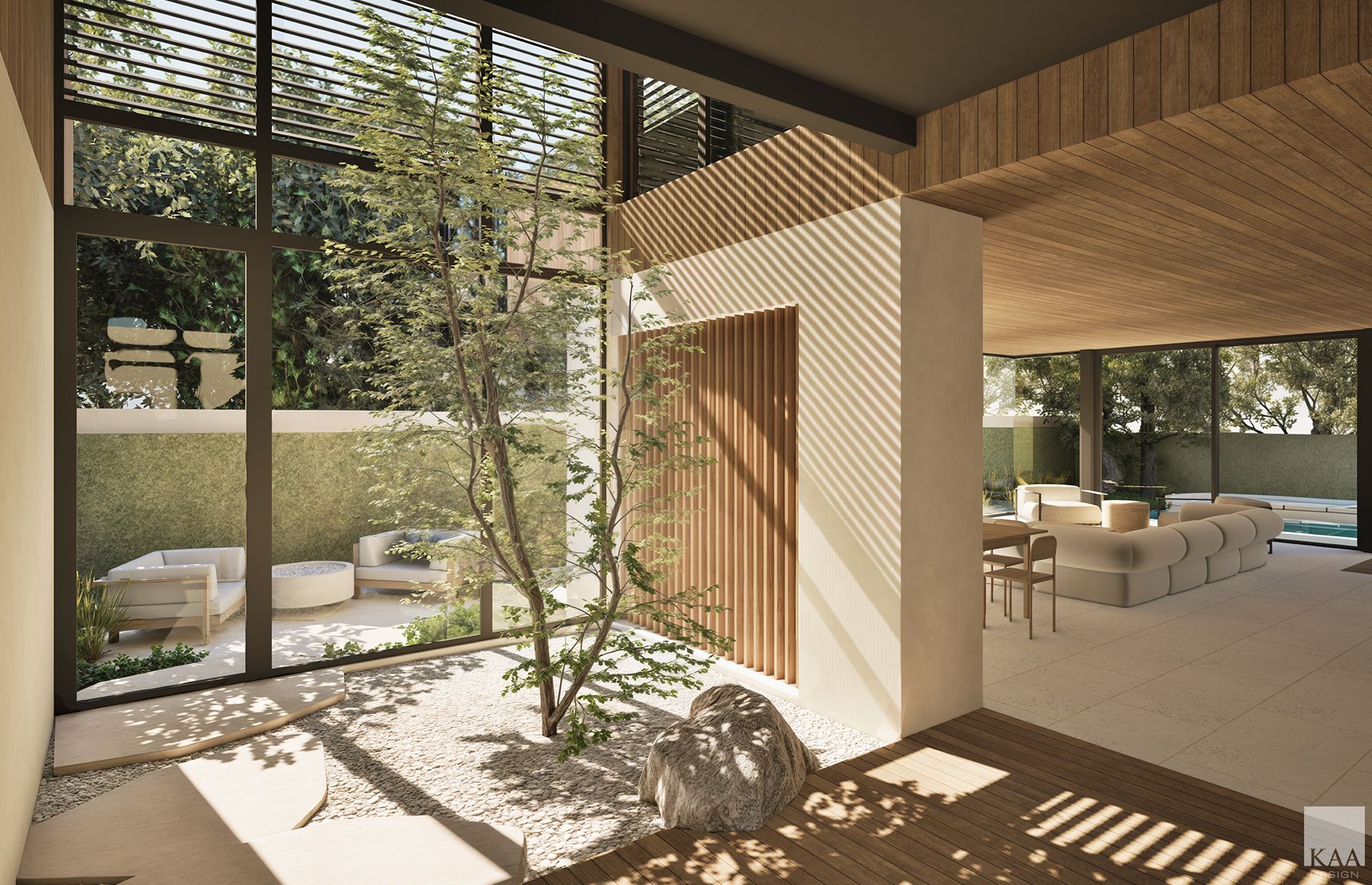
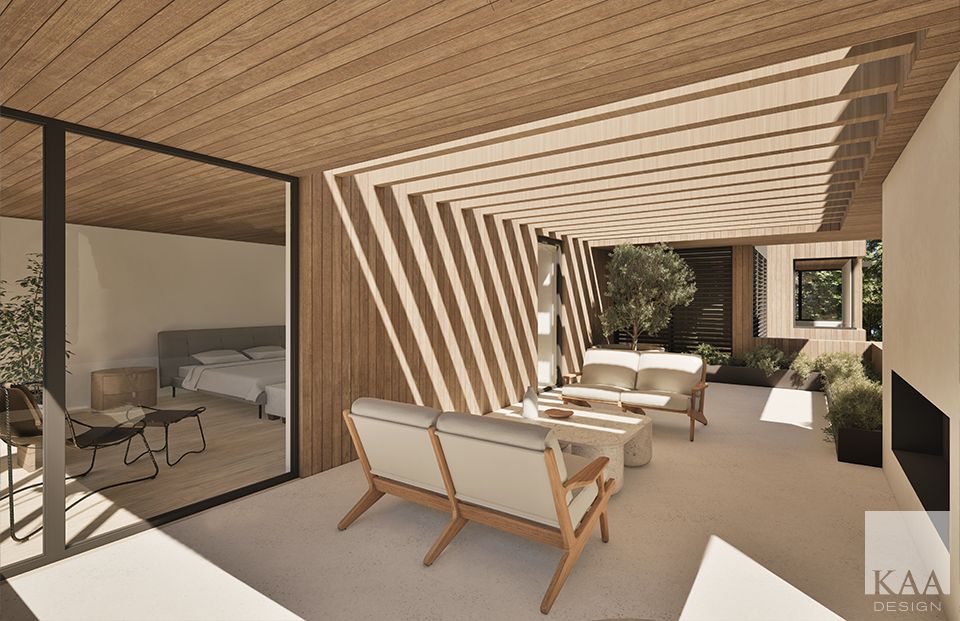
KAA Design is an award-winning Los Angeles–based architecture firm known for crafting thoughtful, site-responsive residential design rooted in the California lifestyle. With over 37 years of multidisciplinary expertise, the firm integrates architecture and landscape to create enduring homes that reflect both client vision and a connection to place.
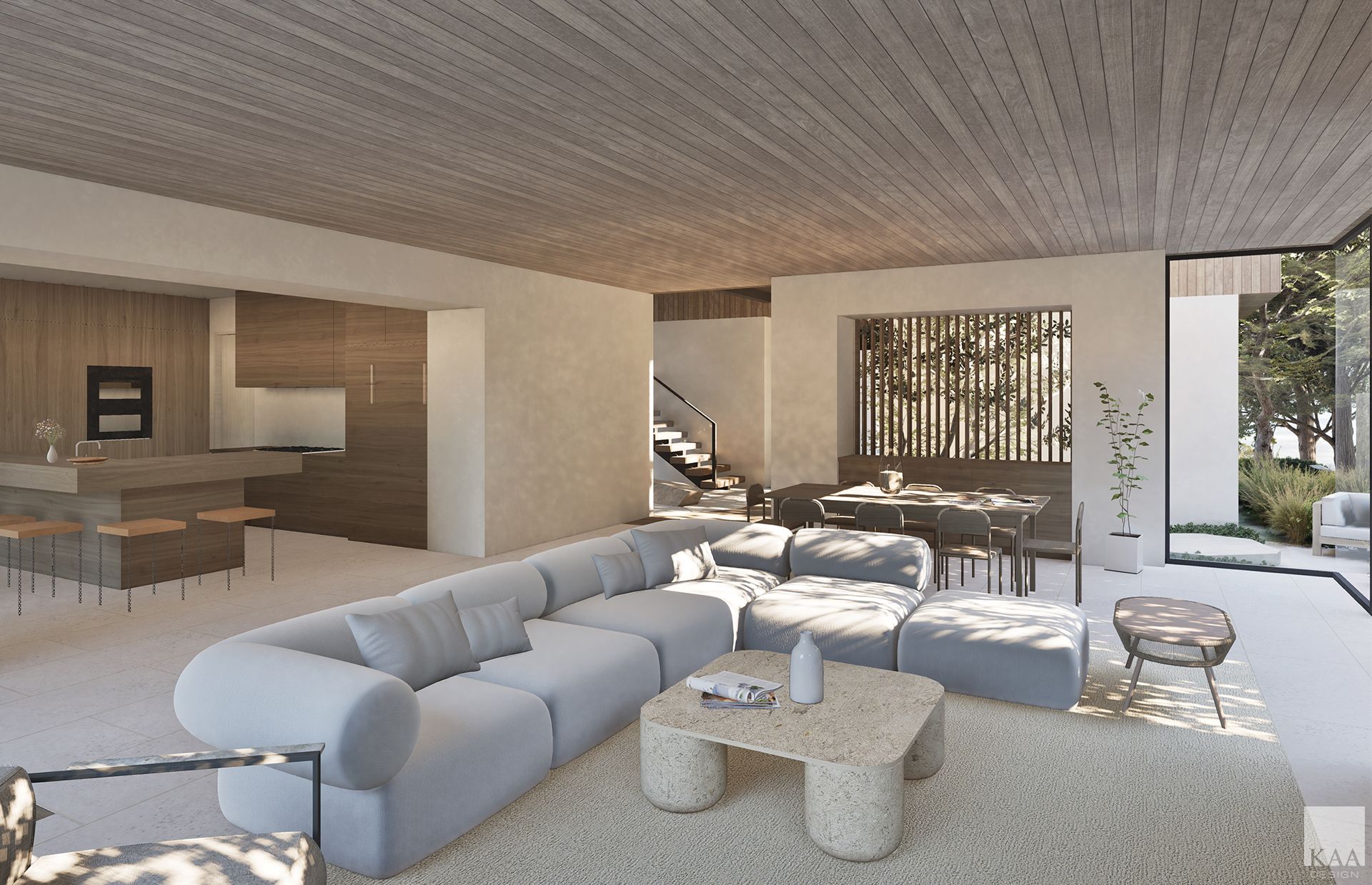
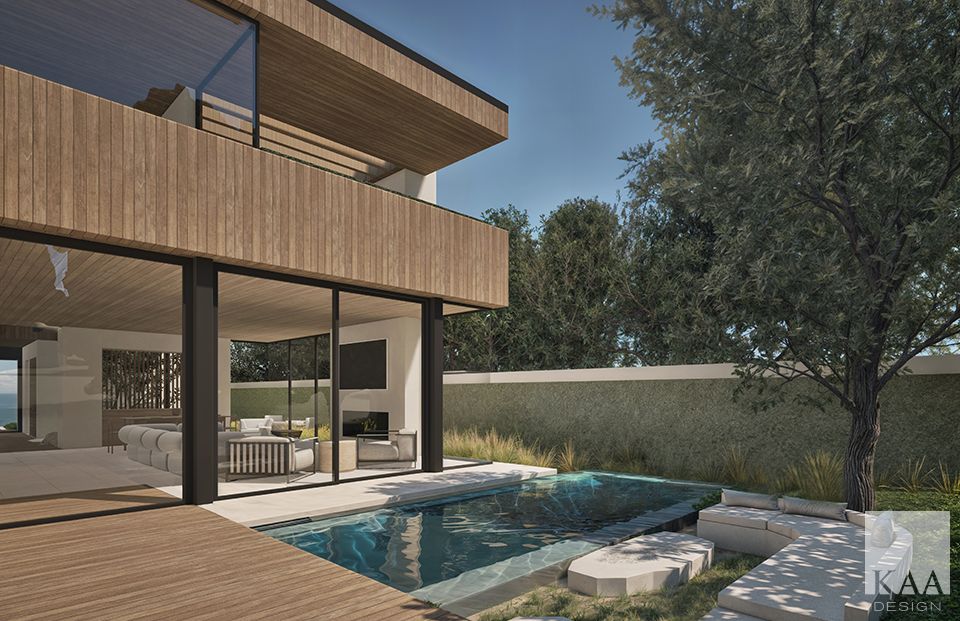
The floorplans are designed with simplicity, adaptability, and indoor-outdoor living at their core—featuring intuitive layouts that respond to site conditions, natural light, and privacy needs. Emphasizing flexibility and community, each plan supports a range of lifestyles while reinforcing a strong connection to the Southern California landscape.
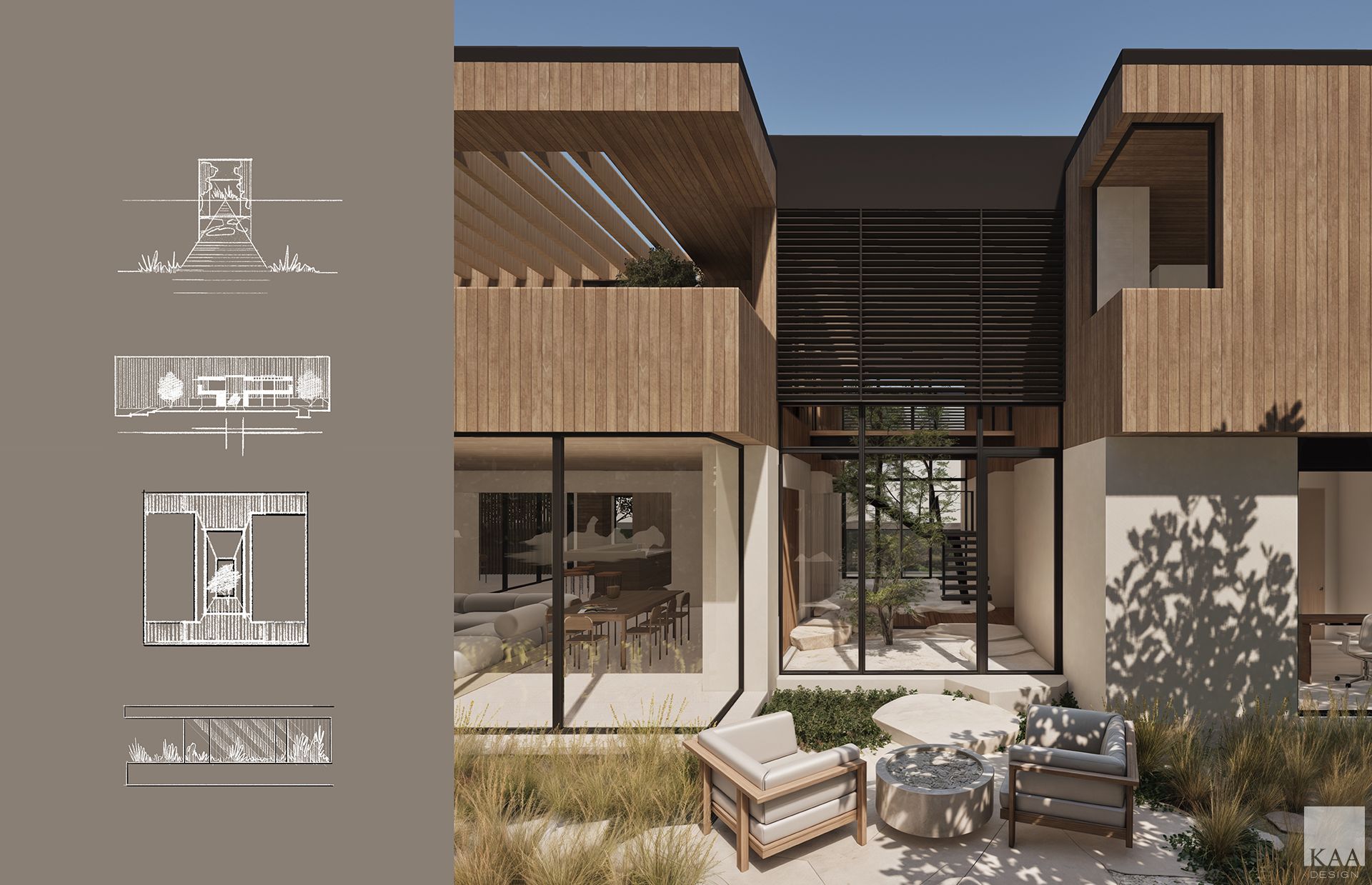
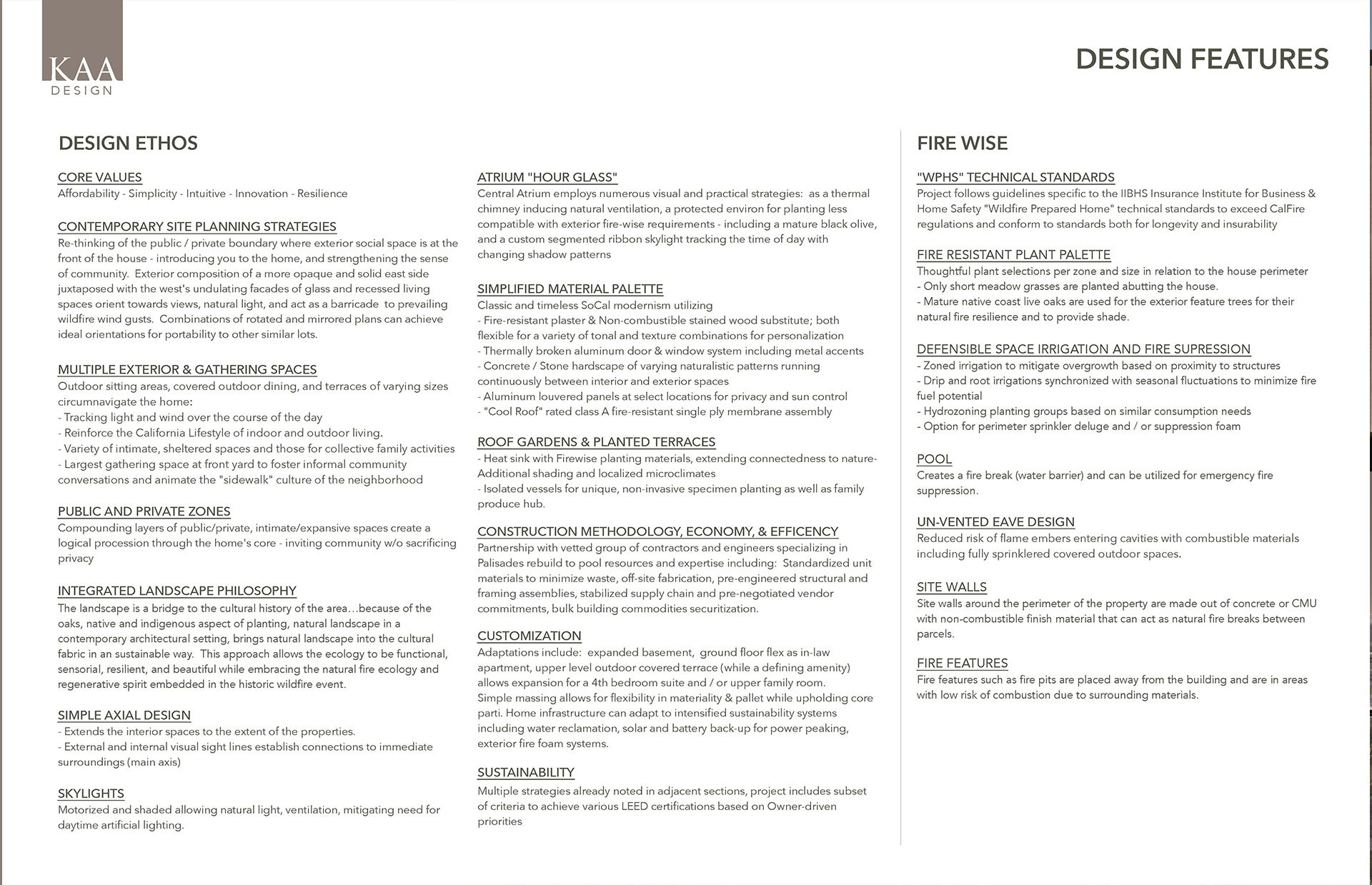
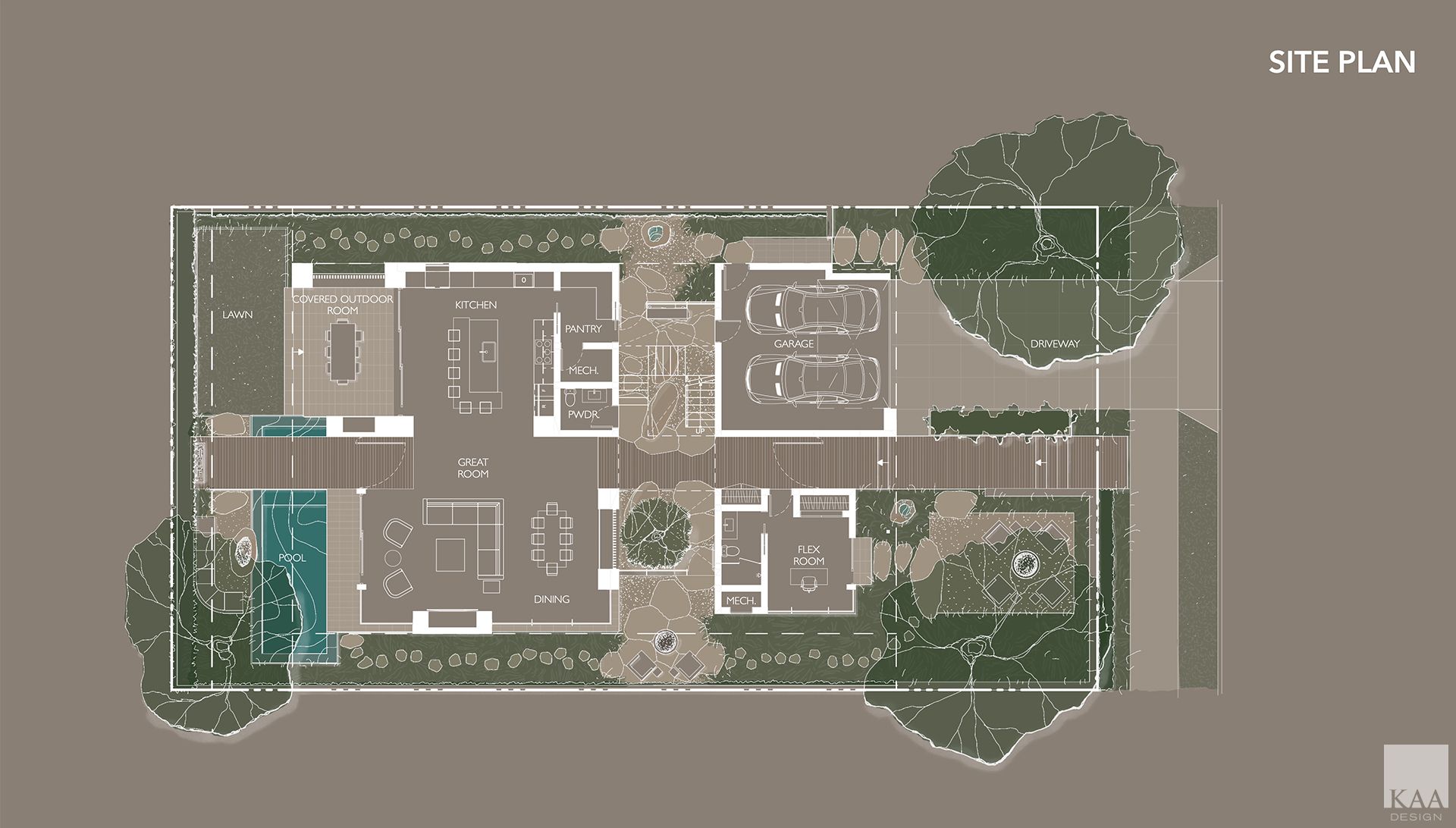
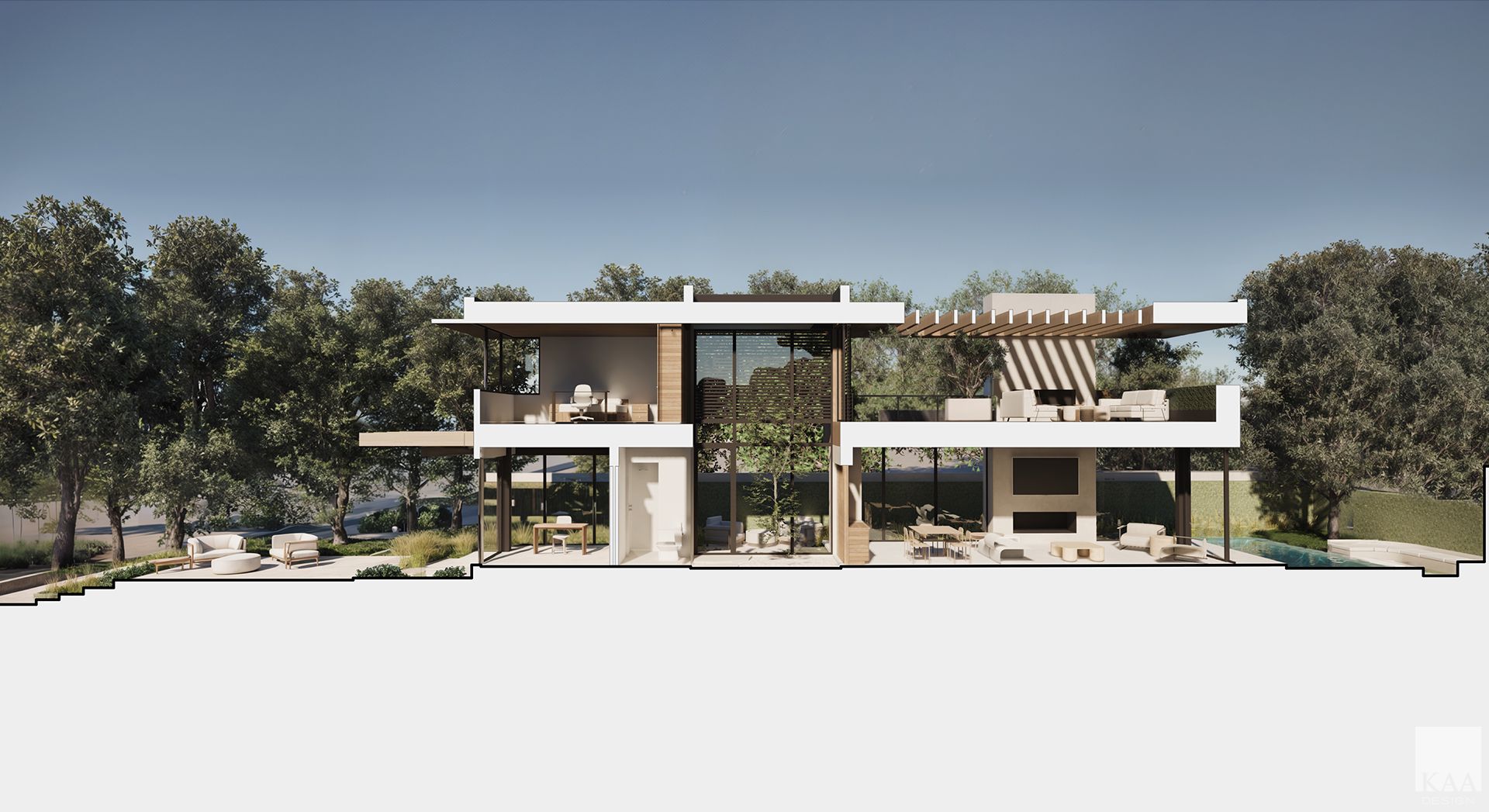
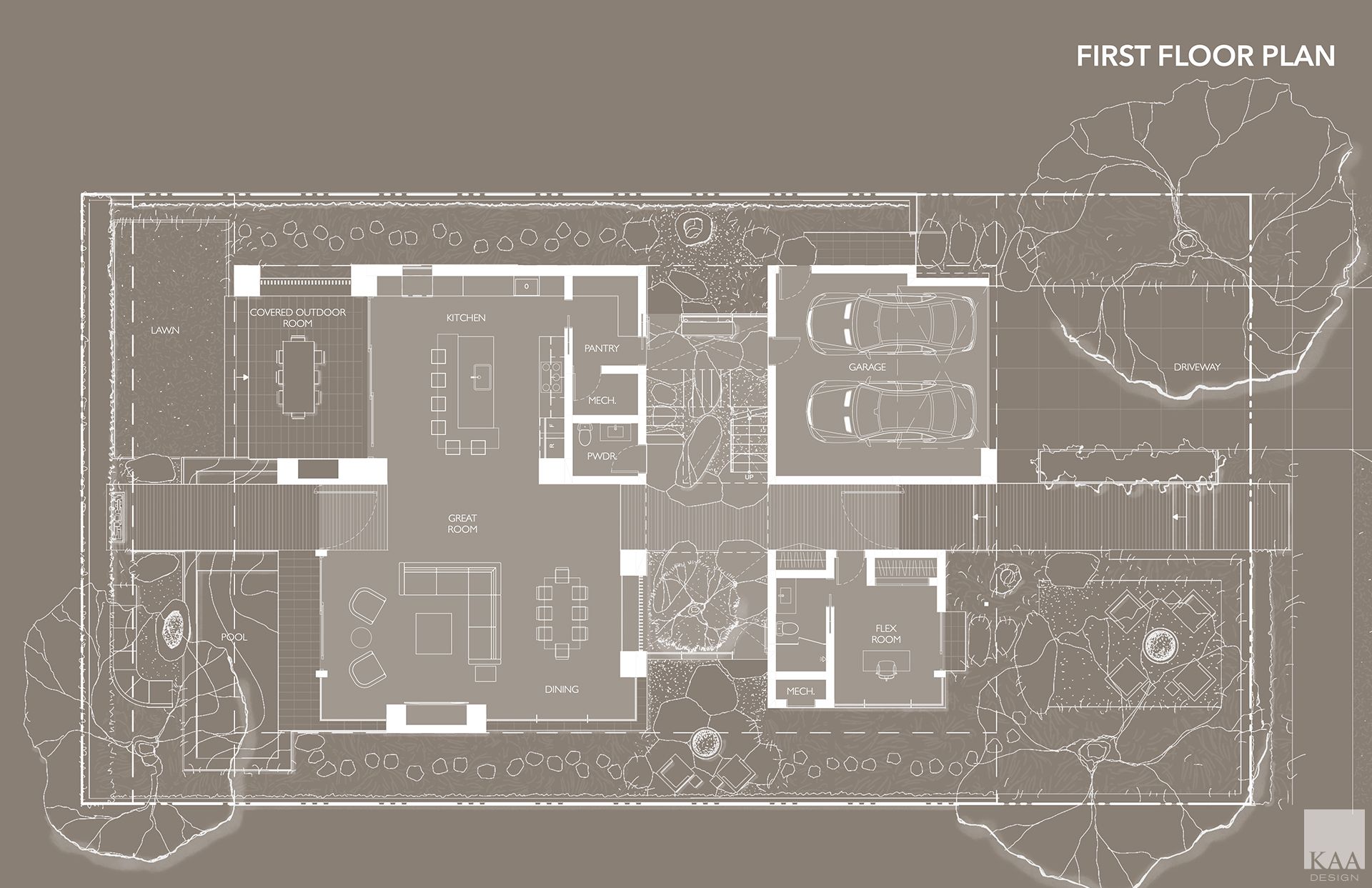
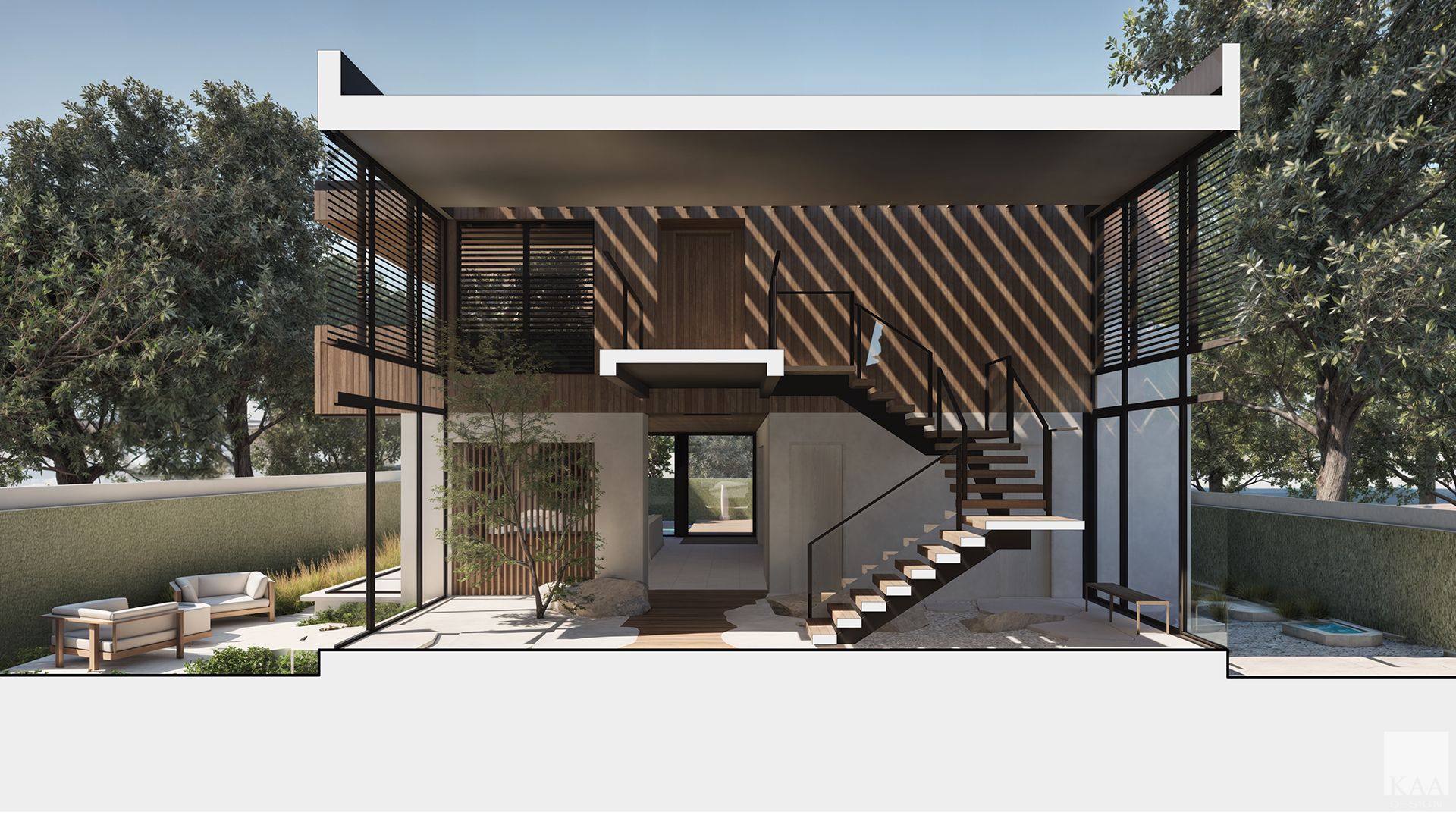
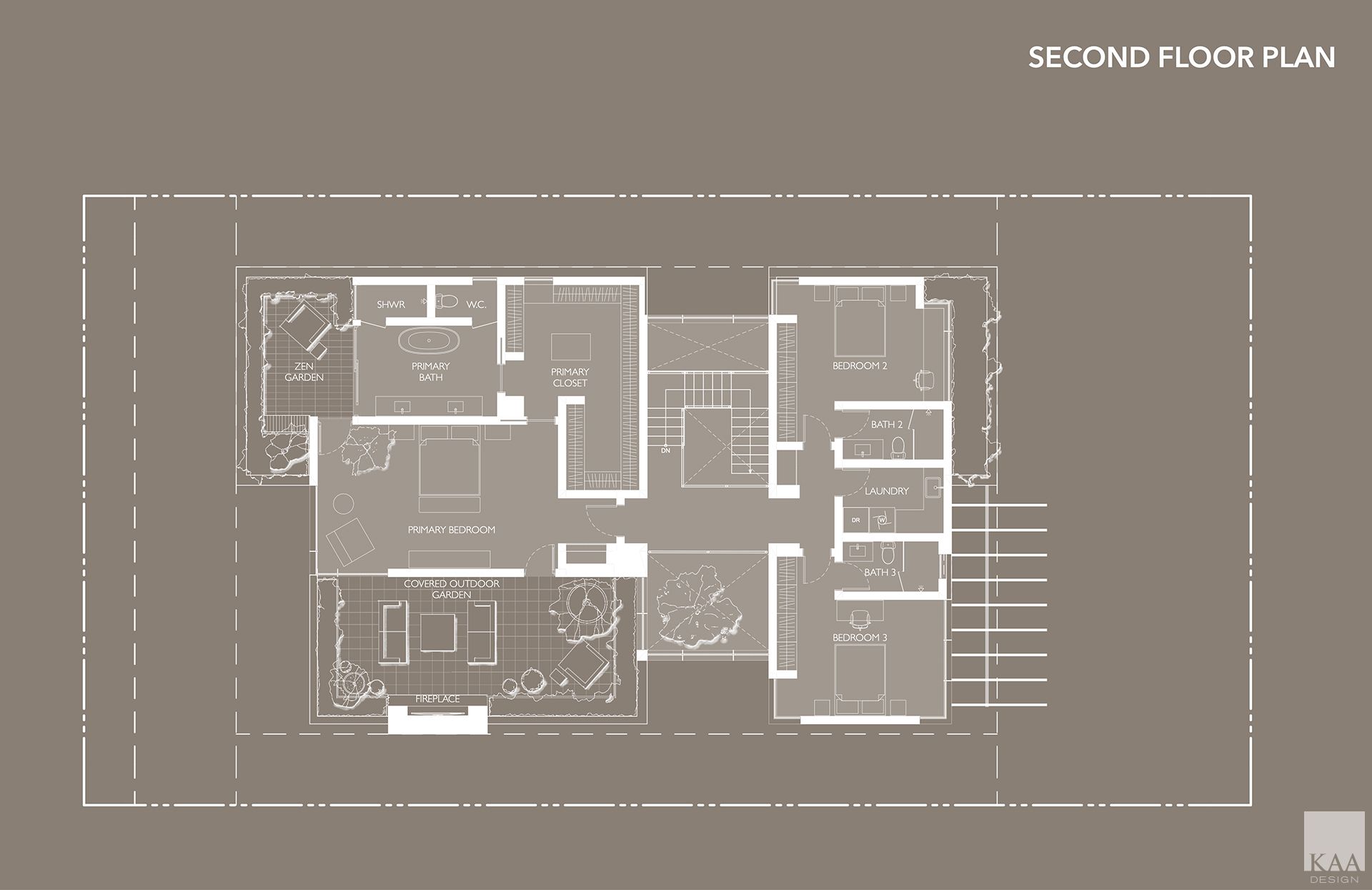
KAA Design Case Study House