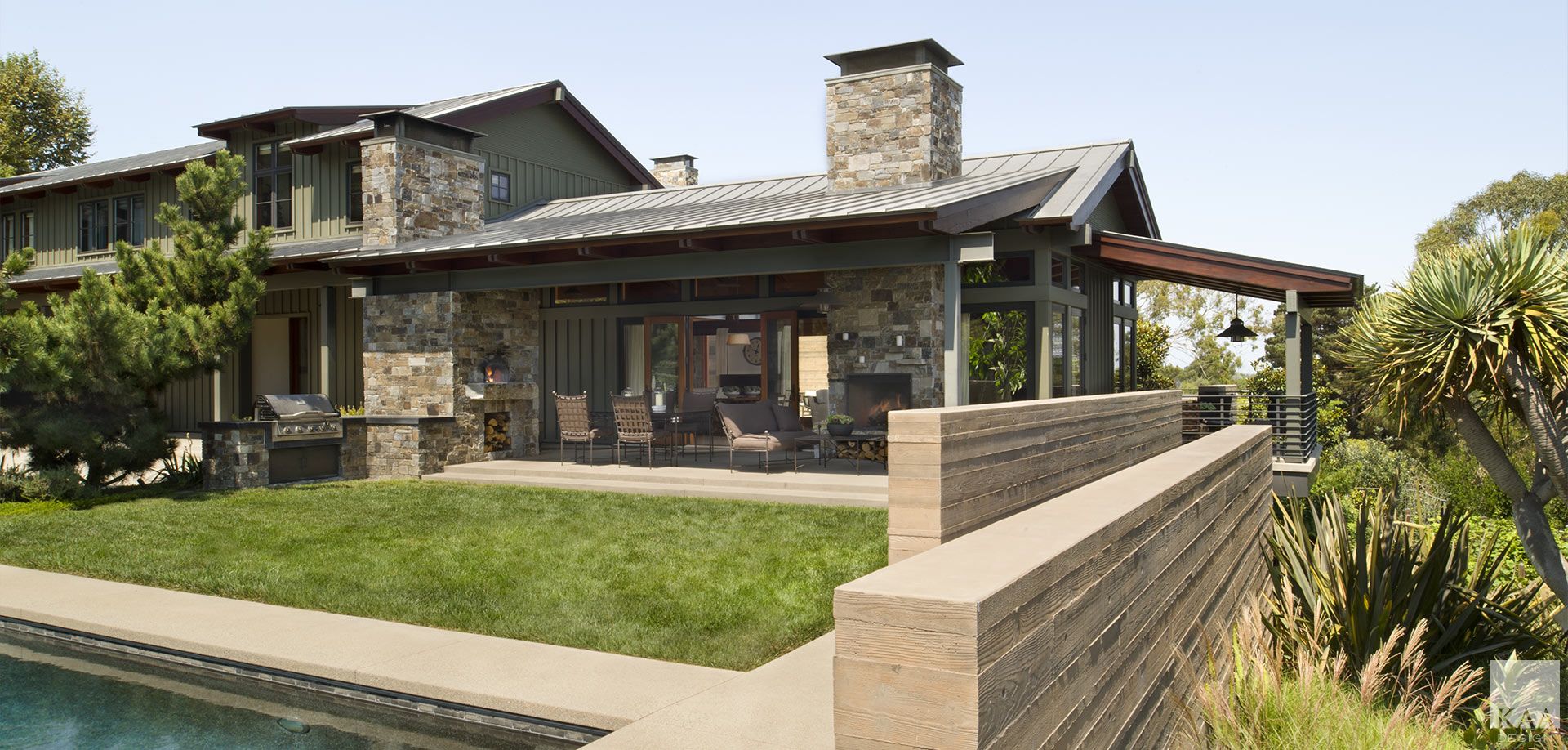

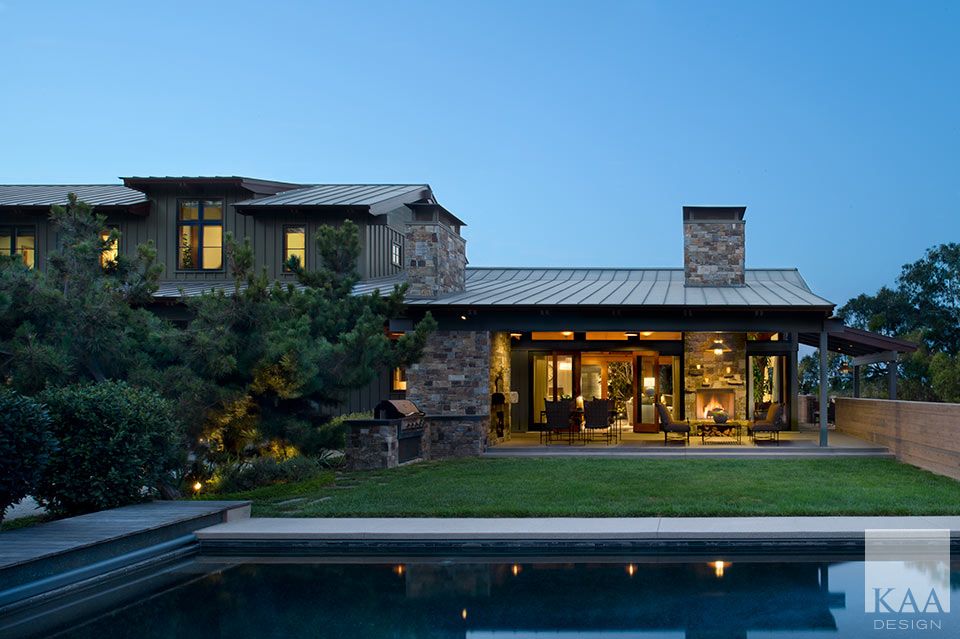
Above: View from the pool to an outdoor room with fireplace and pizza oven. Board-form concrete walls are used extensively throughout the design and are both a key textural and structural element for integrating the home into the landscape.
At Left: The same outdoor room glows at dusk.
The design for this California Ranch-style estate centers on a “landscape-first” approach. It leverages four distinct garden settings, leaving a swath of land for the home at the center of the property. The hillside allows the building to terrace and integrate each of the three levels with the land. The main level of the home houses all of the family living and entertaining spaces and retractable glass walls on either side of the volume are flexible, transparent mediators between the upper and lower garden spaces.
The home’s modern rustic sensibility encourages flow and provides multiple transitional spaces between indoor and outdoor. Timeless materials were chosen to compliment the natural setting and include colored board-formed concrete, board and batten painted wood, and standing-seam zinc.
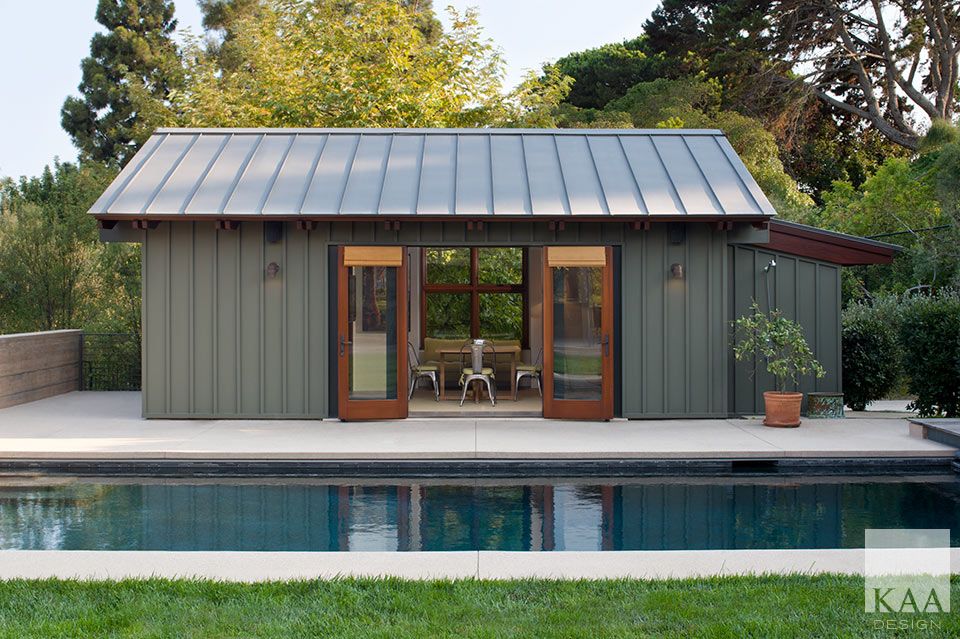
At Right: Opposite the outdoor room is the pool house. The accessory building was designed for entertaining, storage, and features an outdoor shower.
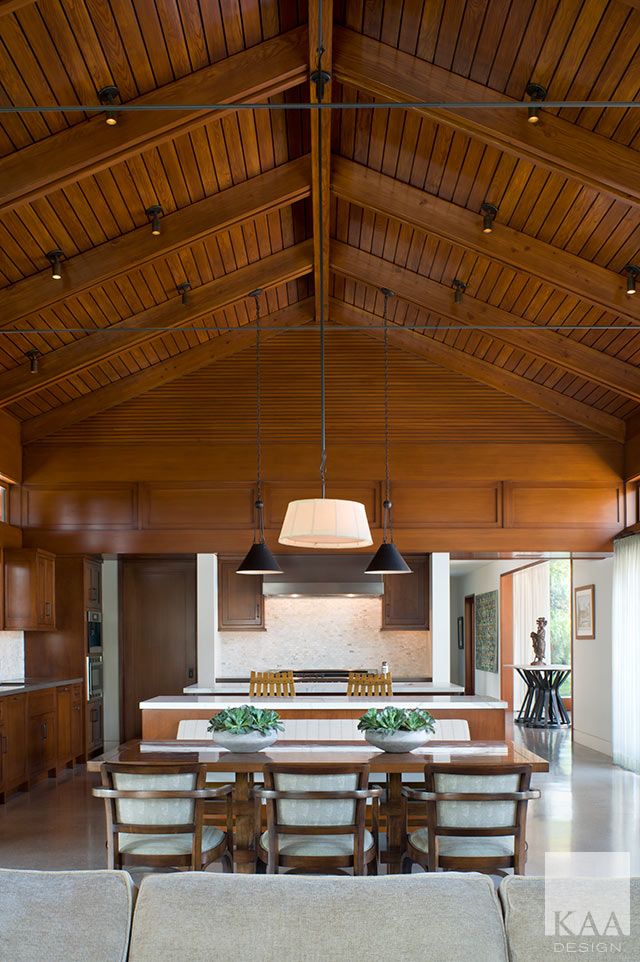
At Left: A view from the great room with its warm Douglas fir ceilings looking toward the kitchen and breakfast table. The floors are polished concrete.
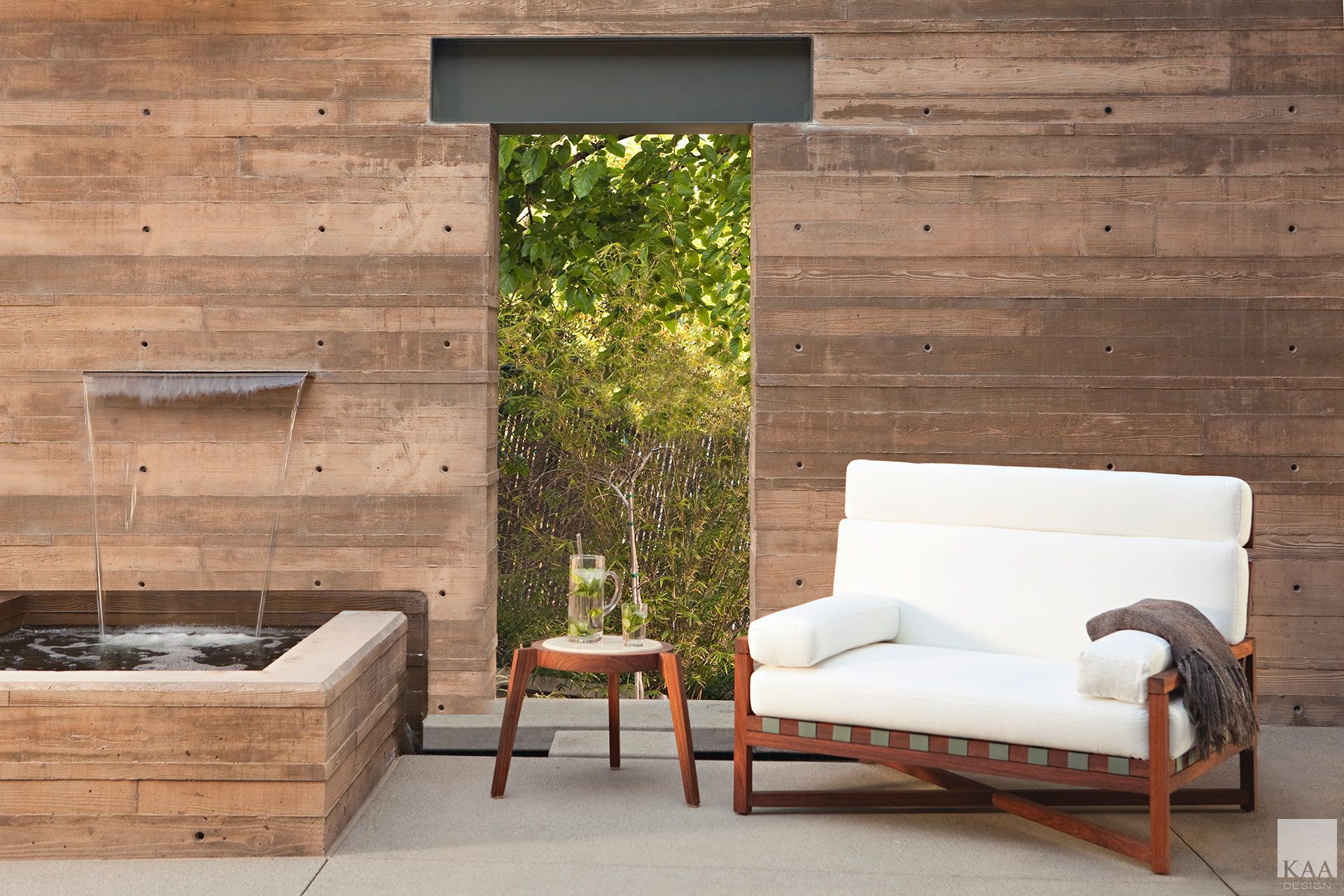
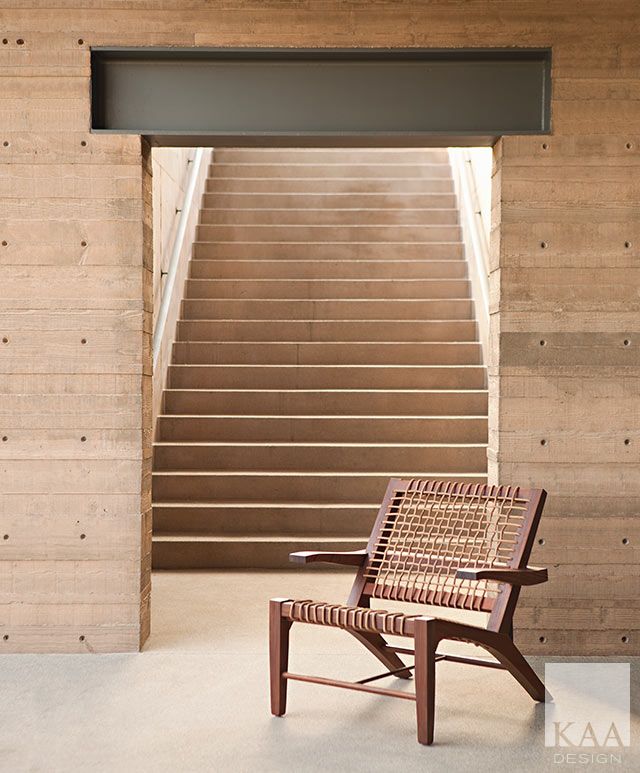
Above: A board-formed concrete wall and fountain with a portal opening through to the side yard.
At Right: Like above, a steel lintel frames an opening in the board-formed concrete wall. Just beyond, a stairway leads up to the backyard.
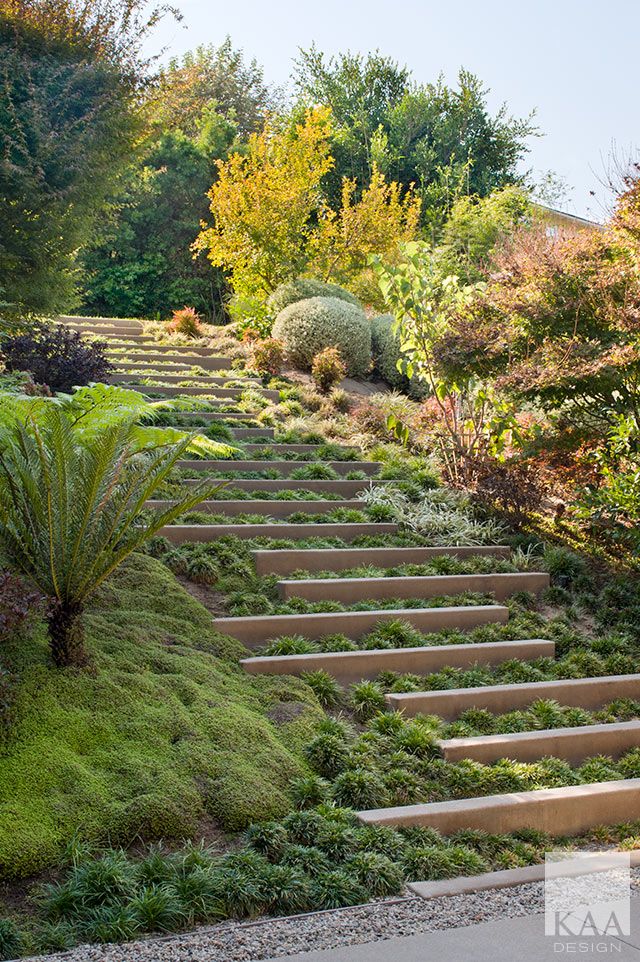
At Left: Individual concrete steps are embedded amongst the hillside planting and connect the house to a backyard play lawn above.
Below: Through an opening in a low board-form concrete wall, the spa extends out beyond the pool deck and perches above gardens below.
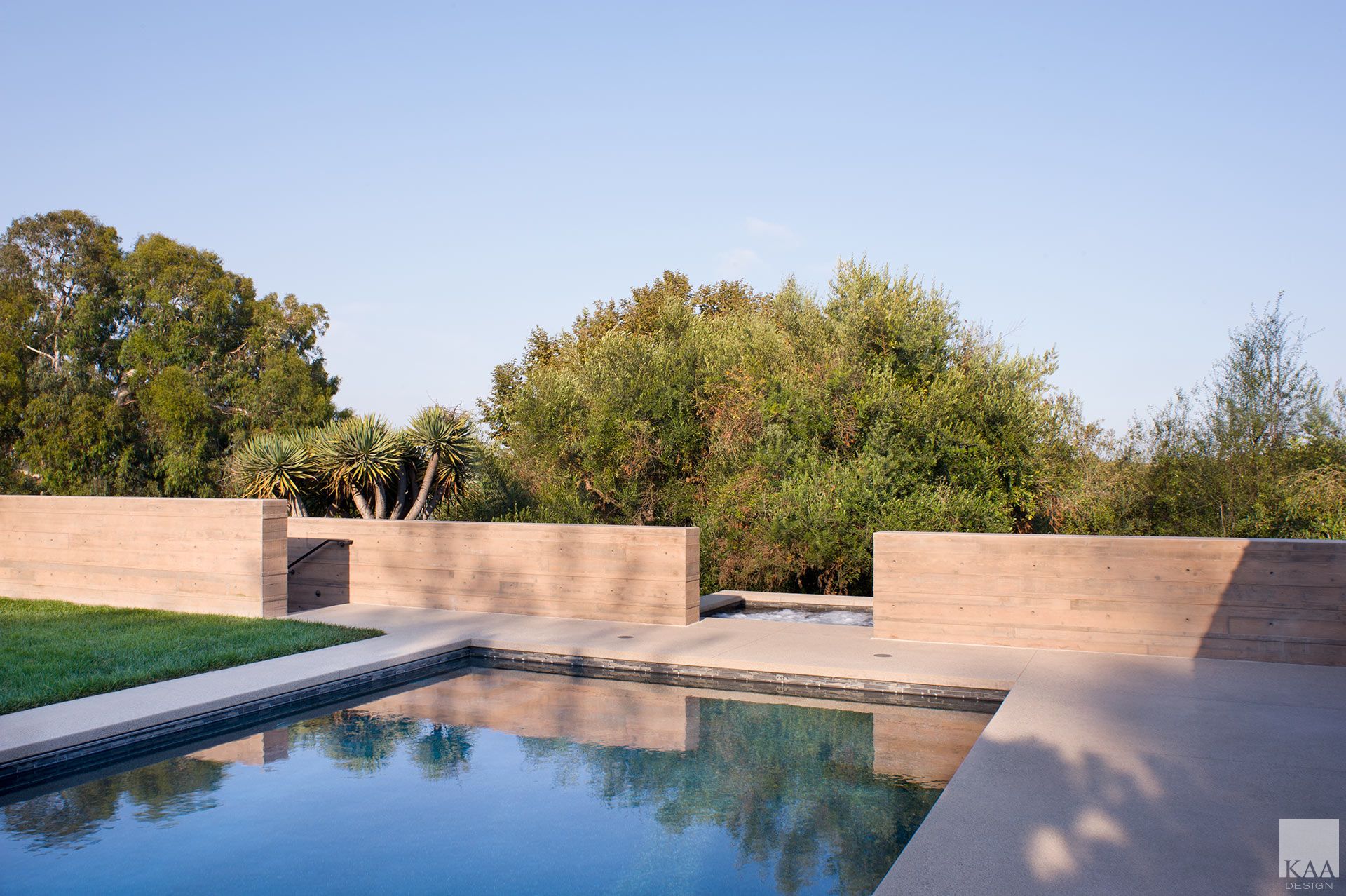
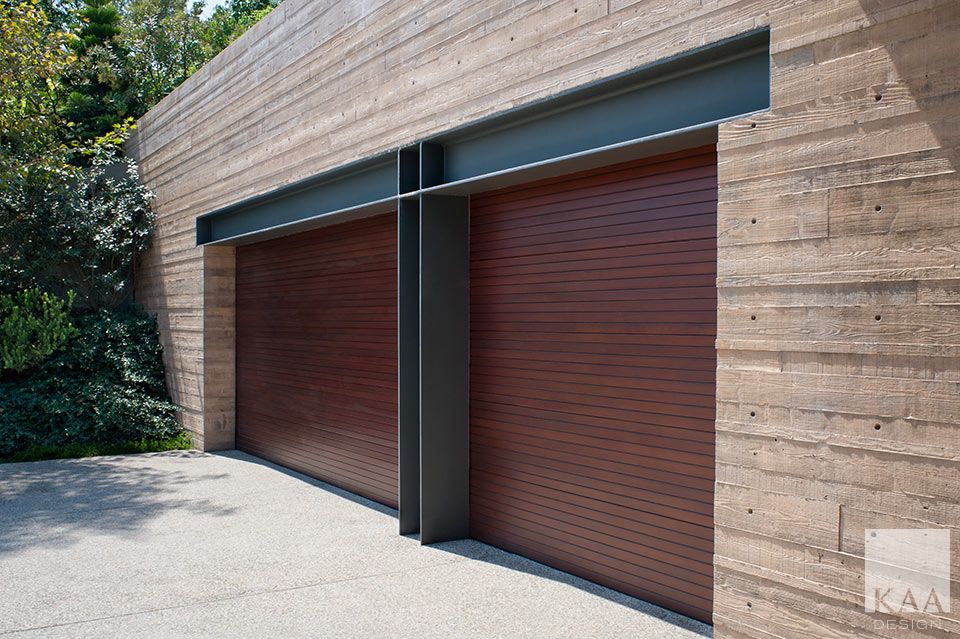
At Right: The home’s garage is built into the hillside. Steel lintels frame the openings in the board-form concrete wall and the doors are made of mahogany.
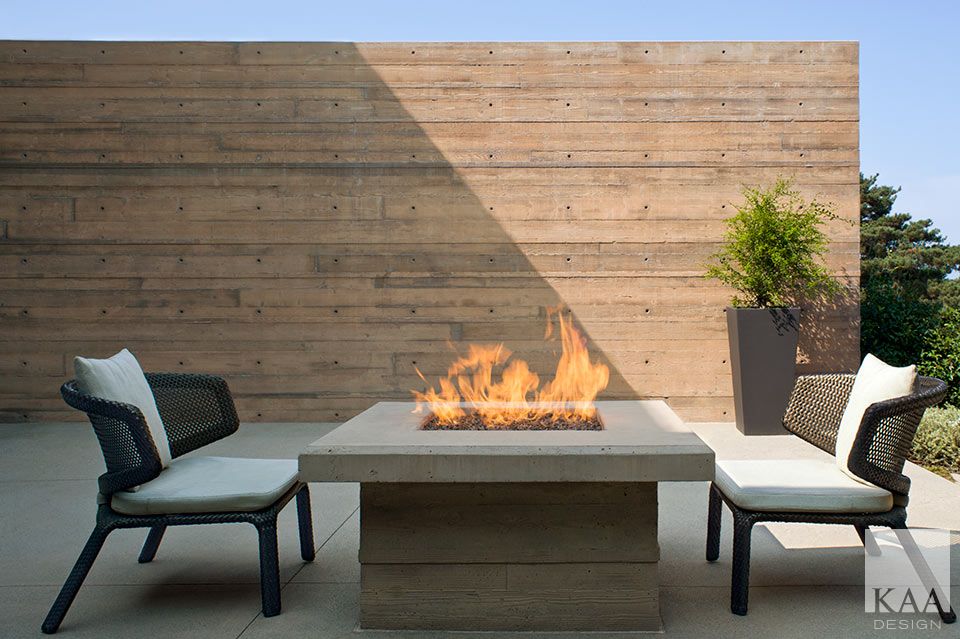
At Left: An outdoor seating area off the living and dining room space features a raised concrete fire pit. The board-formed concrete wall beyond provides privacy from neighboring properties.
Below: Railroad tie stairs lead up to the gated pool and spa. Through and amongst the native grass planting the Pennsylvania bluestone-clad volume containing the spa is visible.
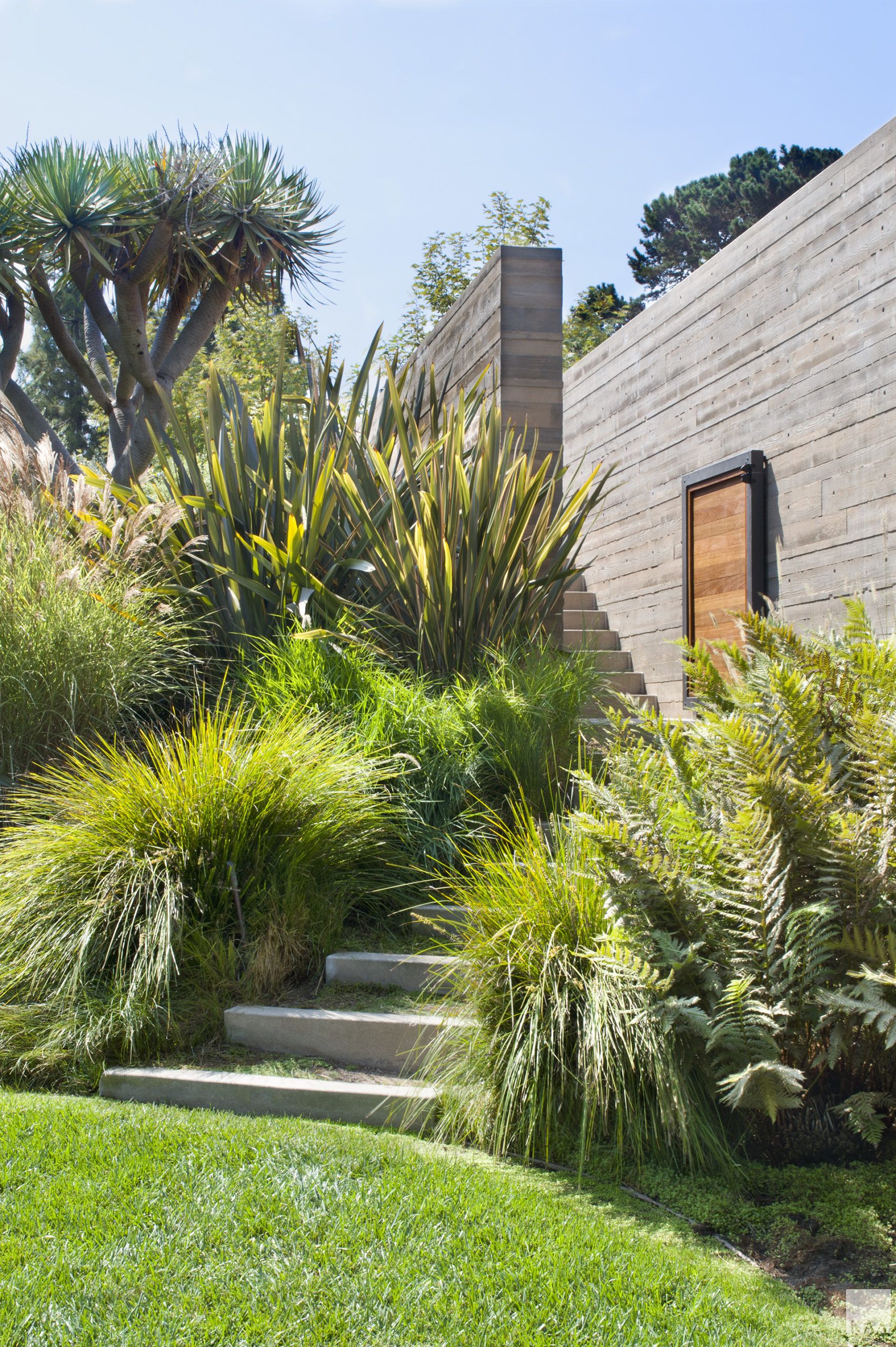
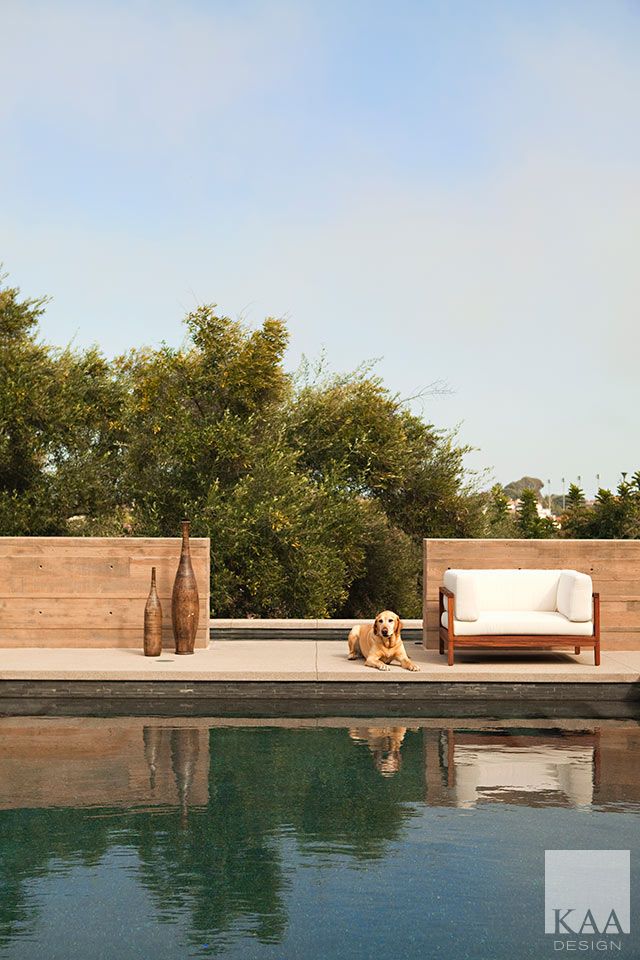
Left: Through an opening in a low board-form concrete wall, the spa extends out beyond the pool deck and perches above gardens below.
Below: The primary bedroom suite bridges perpendicularly across the length of the home. Here wood timbers, steel, stone, and concrete are incorporated in a subtle, but highly effective way. The volume rests on a board-formed concrete wall.
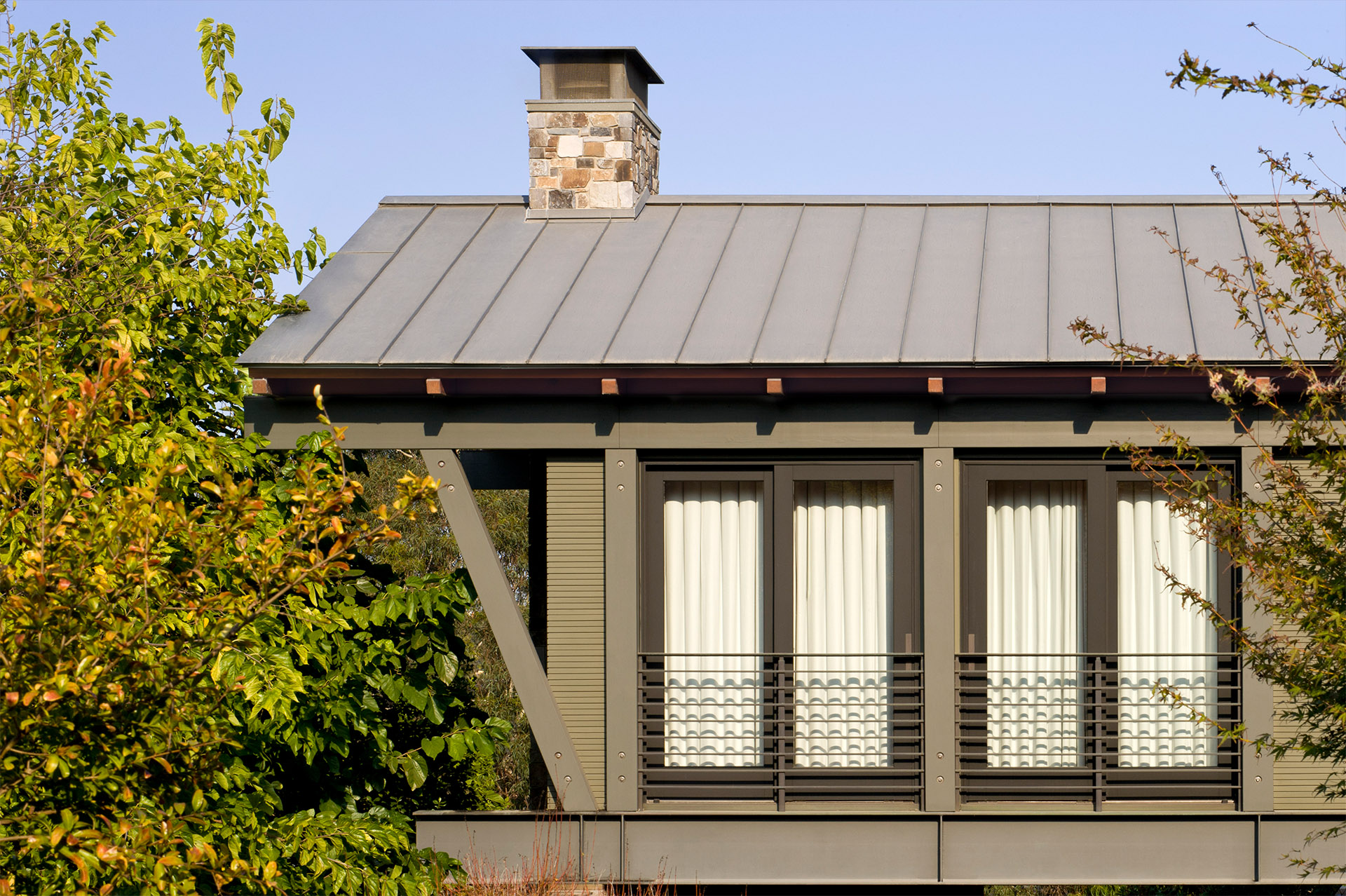
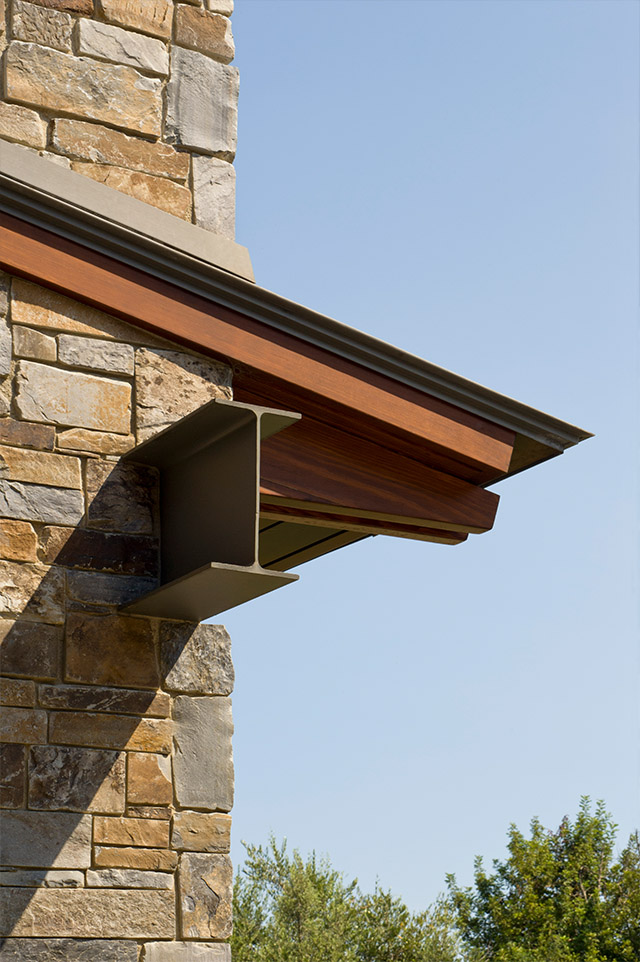
At Left: A detail of a roof eave with Pennsylvania bluestone chimney, steel lintel, and wood rafters.
Below: The great room can be opened to courtyards on both sides via large pocketing mahogany sliding glass doors; a feature that makes the space ideal for entertaining.
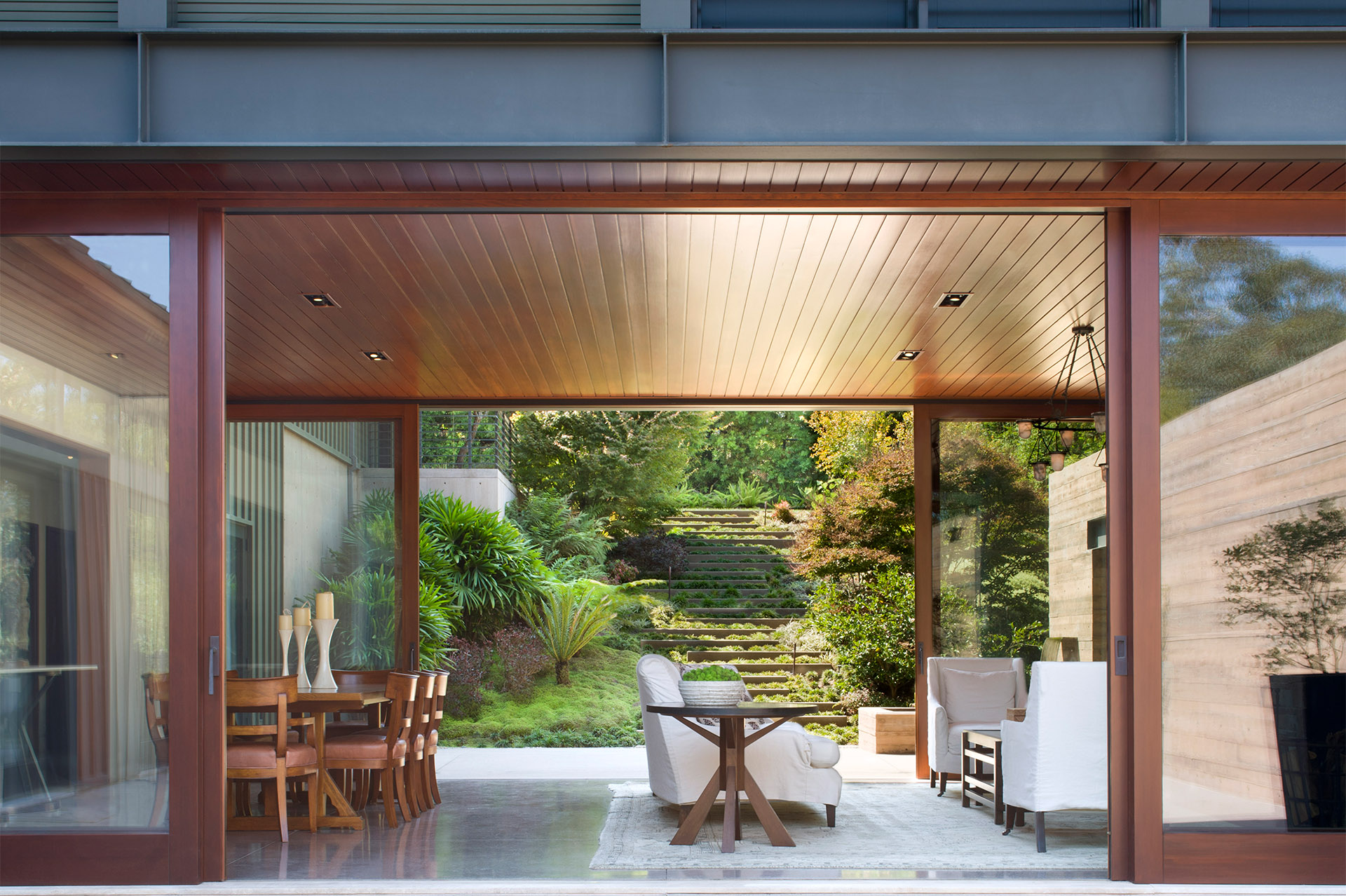
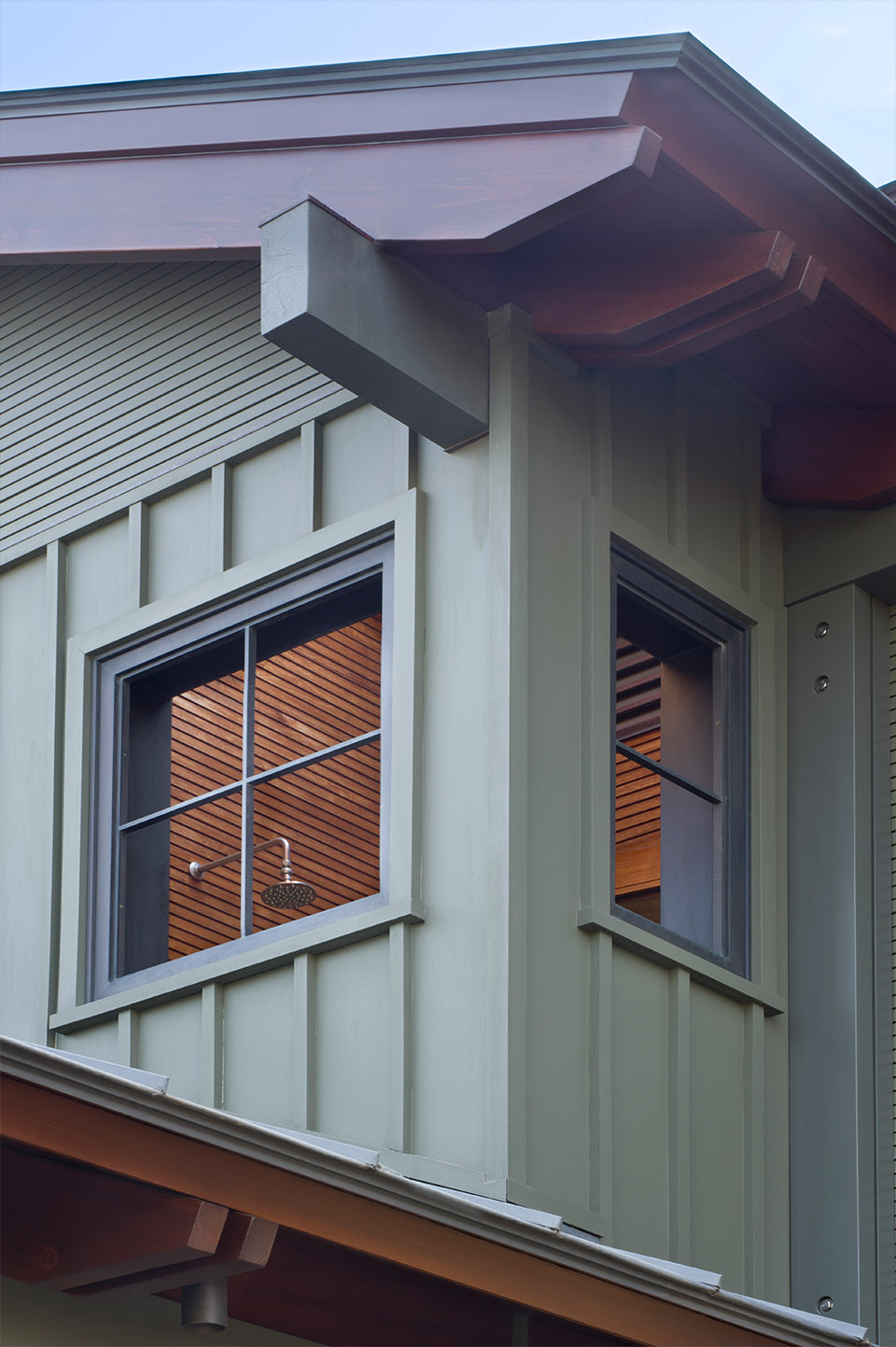
At Right: A roof eave detail with board and batten siding below.
Below: A rare look of the residence from above. Here you can see how the home is terraced into the hillside and distinct garden spaces are invited into every room.
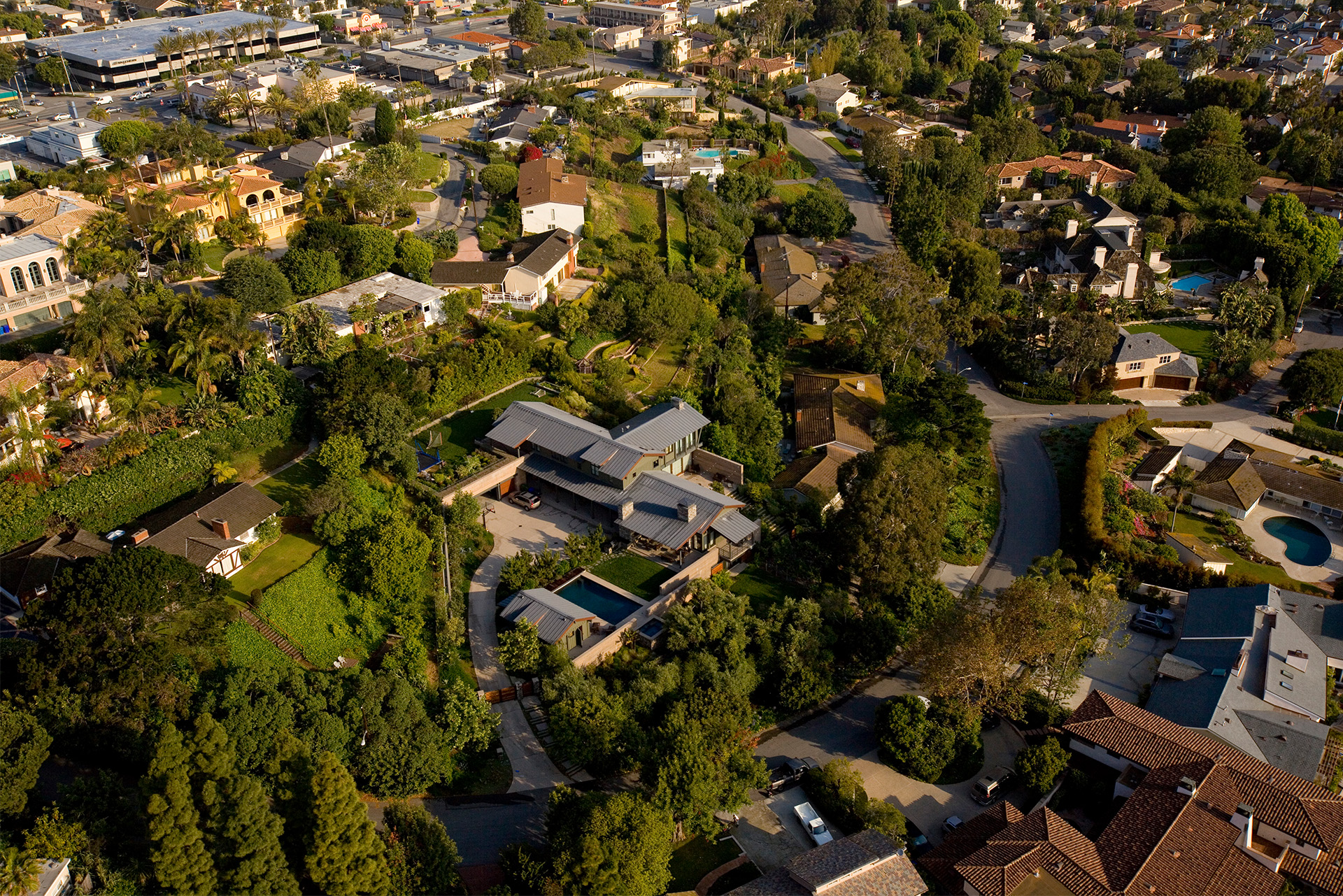
Longfellow Drive
Manhattan Beach, CA
Complete
Architecture
Landscape Architecture
David Garinger & Associates