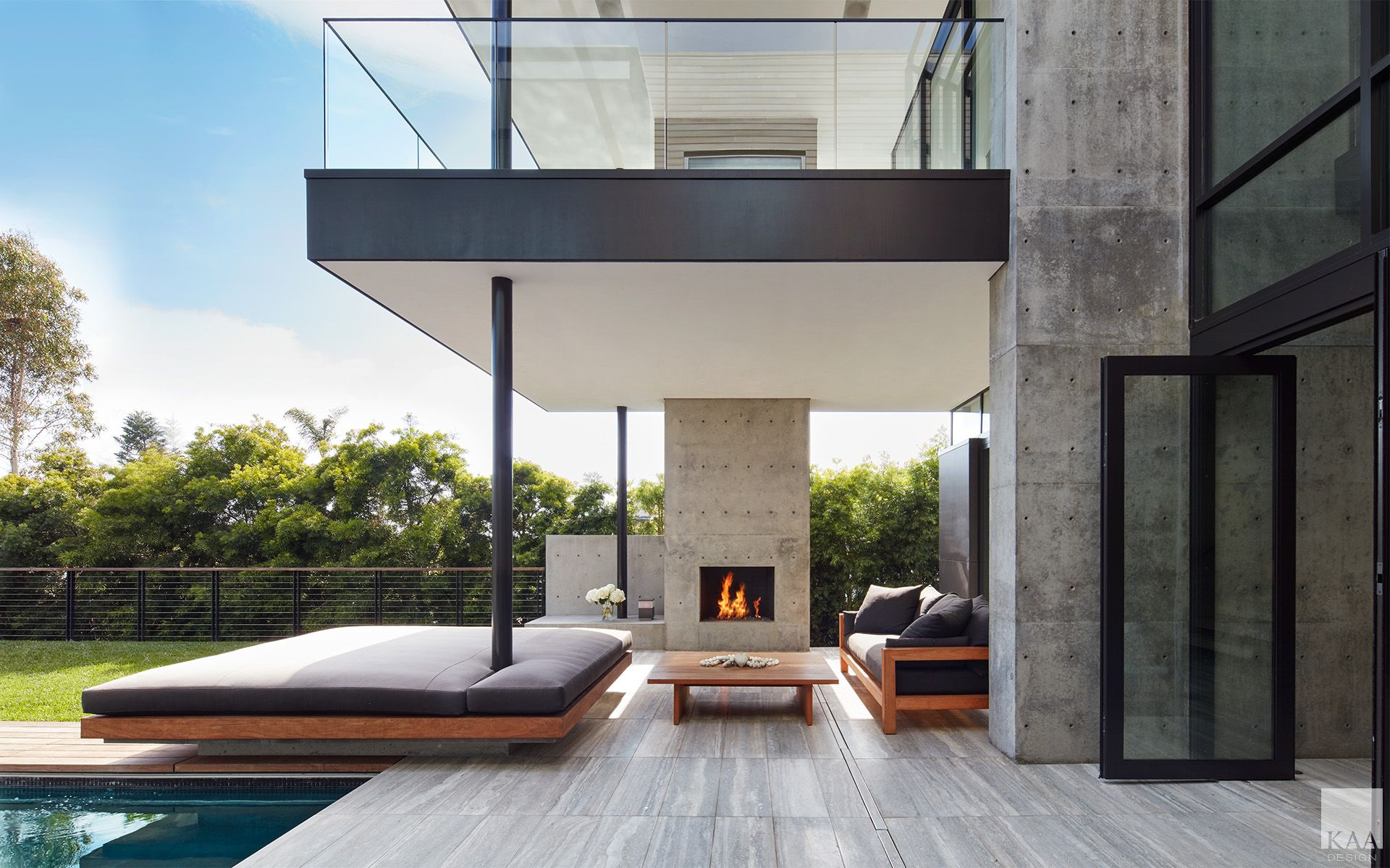

Sanctuary is a private oasis nestled in a hillside beach community overlooking the Santa Monica Bay. This warm contemporary home strikes a balance between architectural sculpture and a nurturing cocoon where the seamless blending of indoor and outdoor spaces support a distinctive lifestyle. The design separates the program into three distinct volumes with a two-story ”˜shaft’ that opens up the middle of the home for light, flow, and views. The middle volume is transparent on both ends and sheltered by an undulating wood screen system that travels from outside to inside and back out again. The system filters light and has a lantern-like glow at night.
The home’s material palette is composed of concrete, wood, steel, and glass. Two story tall, 24-inch thick panel-formed concrete walls anchor each end of the main gallery. Large silver travertine stone slabs set the stage for the main level and cedar siding is used both indoors and outdoors. Specimen trees, hand-selected boulders, and beautifully crafted water elements emphasize the connection to nature while cantilevered terraces and custom designed outdoor furniture platforms further the outdoor lifestyle agenda.
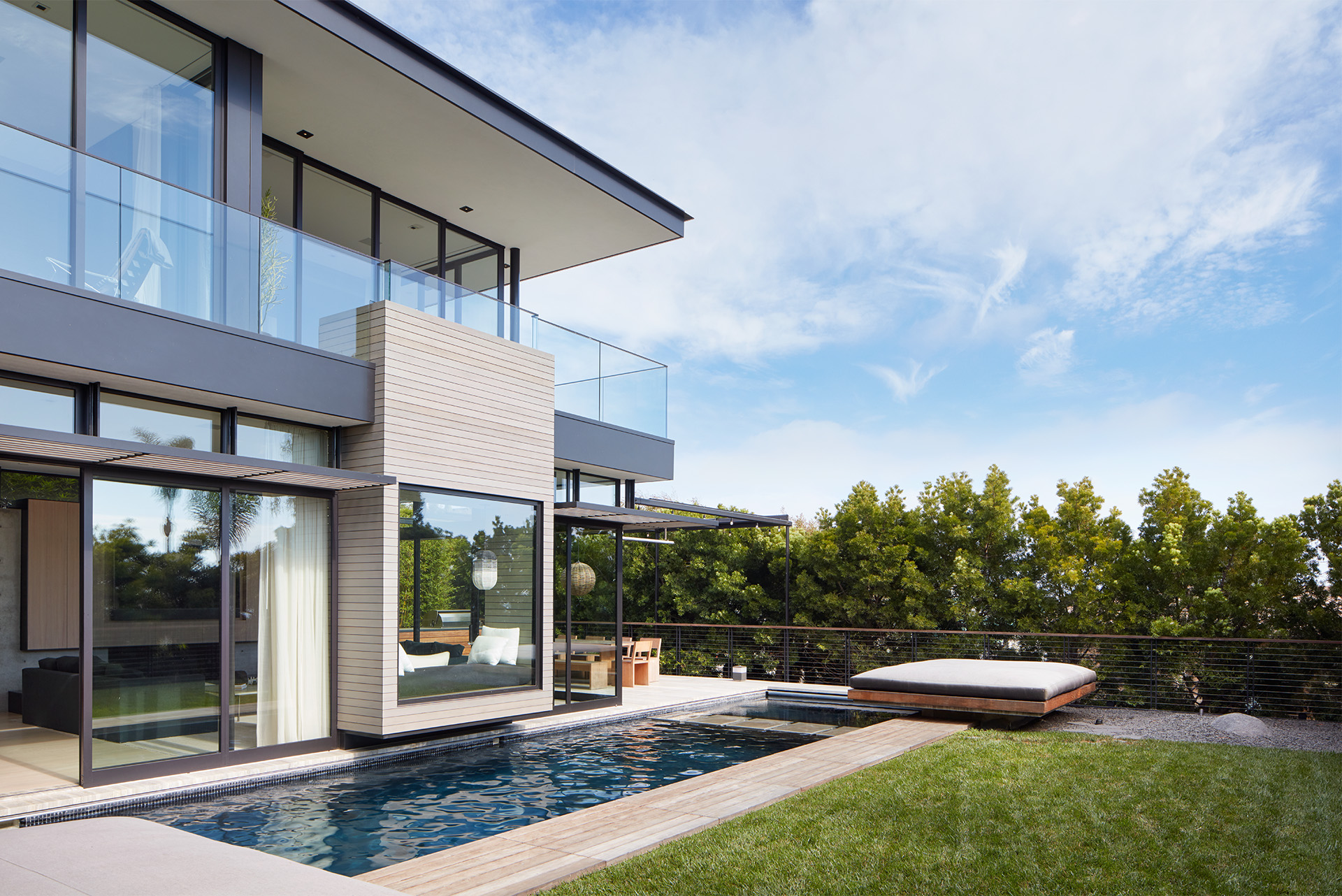
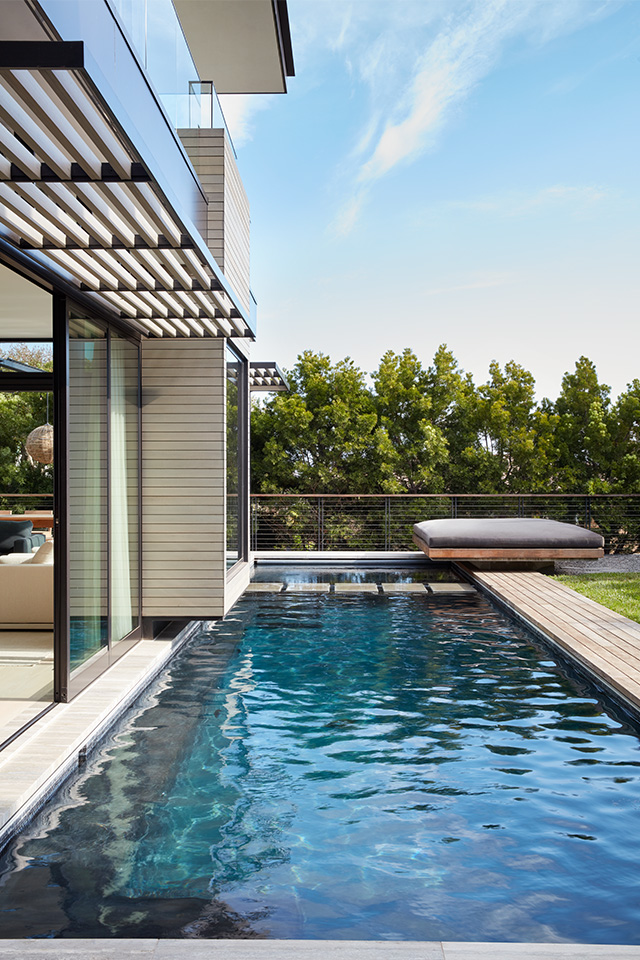
First Image: Cantilevered terraces and custom designed outdoor furniture platforms are recurring features that shape the home’s outdoor lifestyle. Another large daybed platform mirrors this one at the other end of the pool.
Above and At Right: Blue water and the green of the garden are the only things visible from the reading nook in the living room window box. Beyond, a floating daybed, submerged stepping stones, and a wood garden bridge all enhance the experience of levitation.
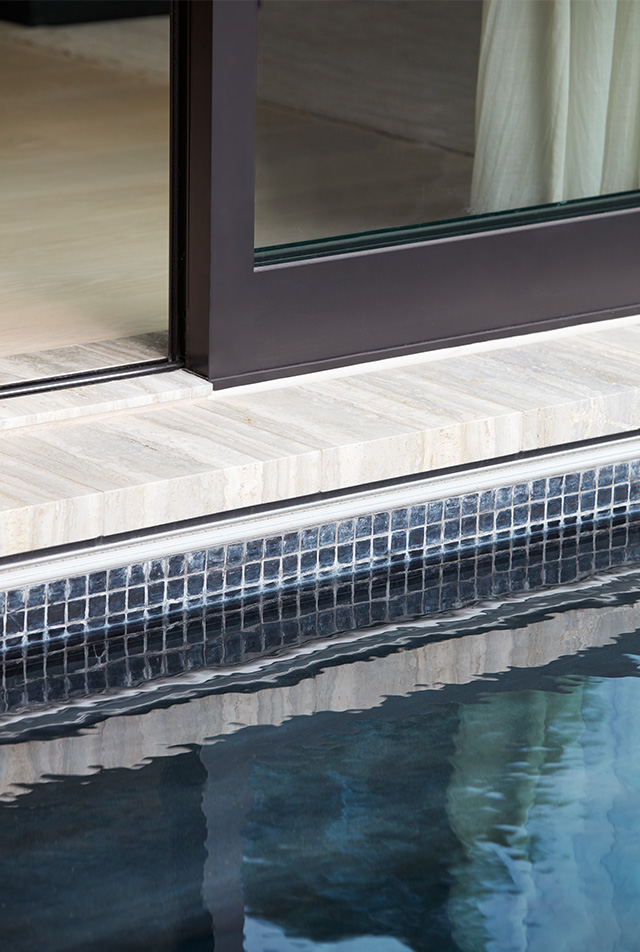
At Right: The living room’s silver travertine floors flow outside and come to a hover over the pool edge where glass waterline tile marries with dark plaster.
Below: Specimen trees, hand-selected boulders, and custom crafted water elements emphasize the connection to nature.
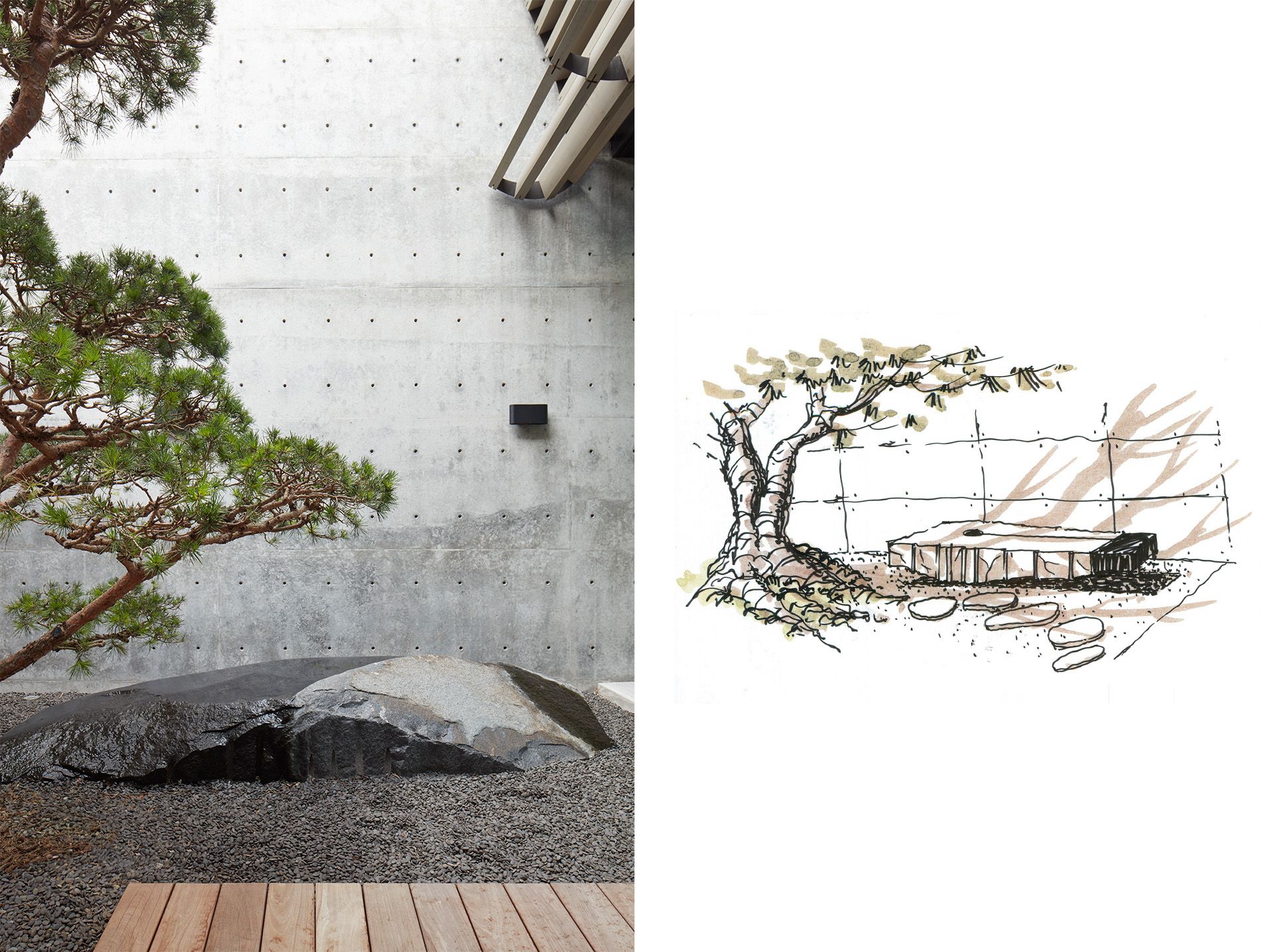
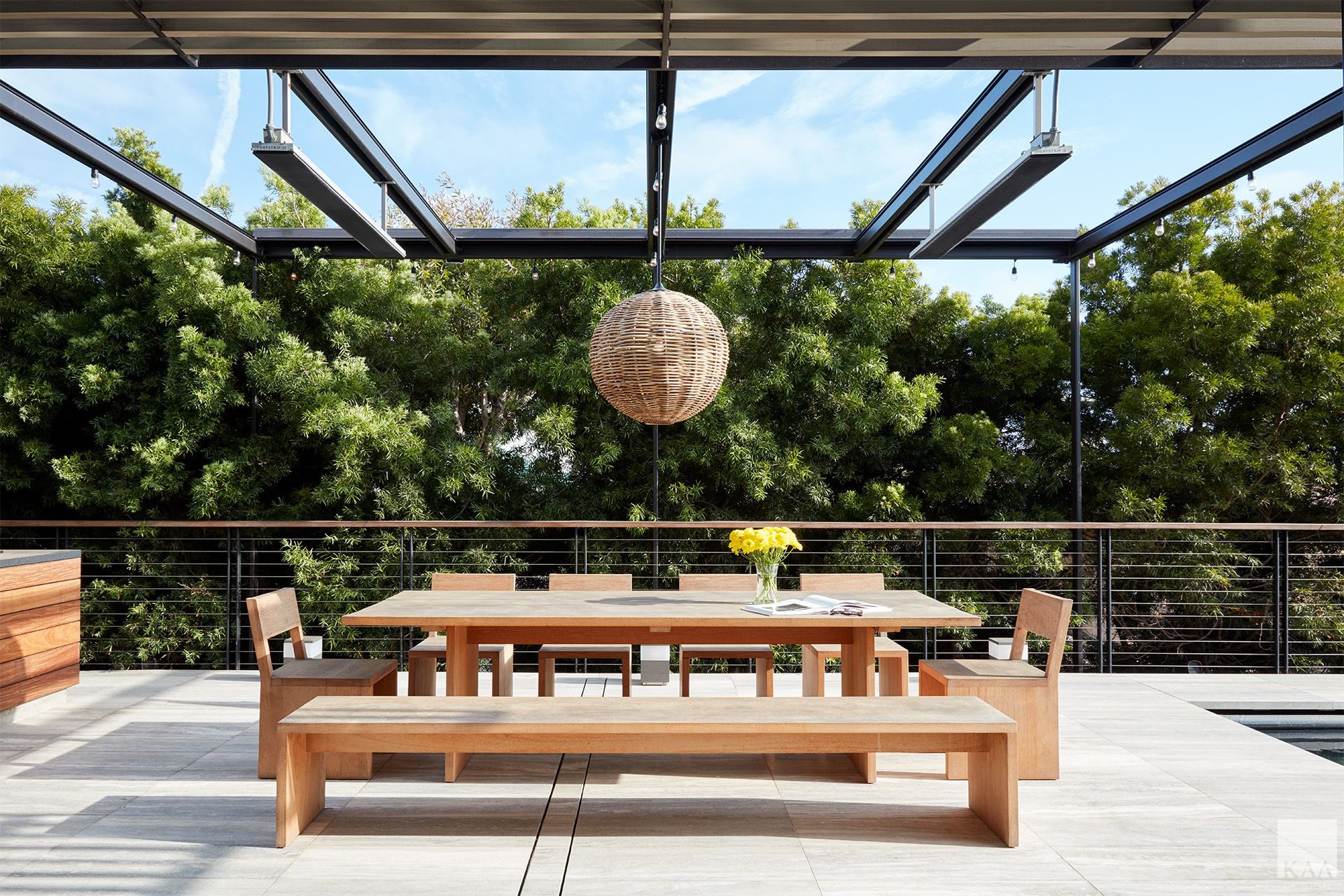
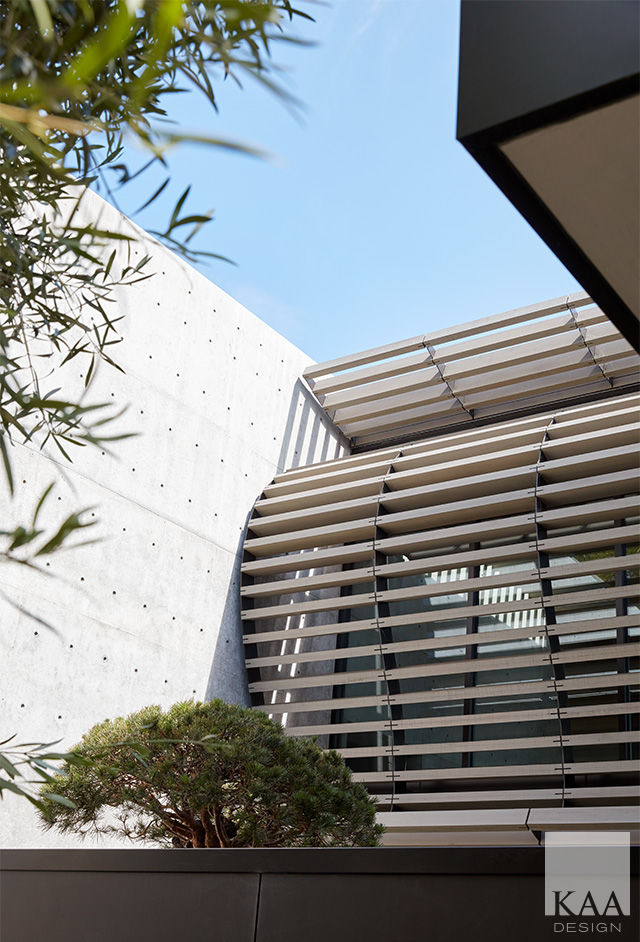
Above: The dining terrace with large custom-designed teak furniture. The dining terrace is located just outside the living room and adjacent to the pool.
At Right: To offset the predominantly orthogonal architecture of this home, an undulating wood screen was introduced. The curved form provides privacy from the street while generating dramatic shadows.
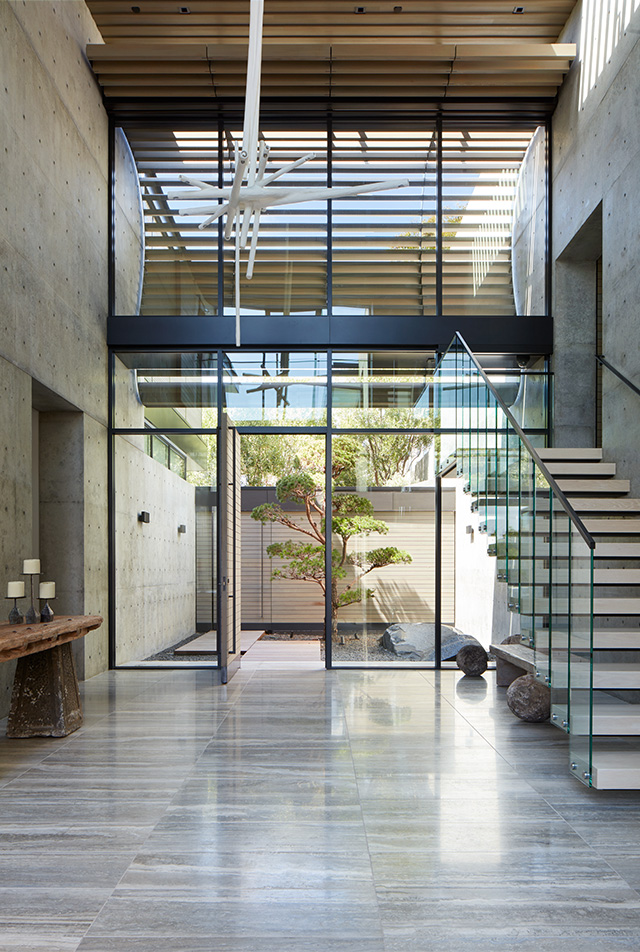
Above: Now viewed from the inside, the ribs of the undulating cedar screen and ceiling create striking shadows in the gallery throughout the day.
At Left: The material palette of this home is composed of concrete, wood, steel, and glass. The entry gallery is anchored on either end by double-height, 24-inch thick panel-formed concrete walls. The flooring is large slabs of silver travertine.
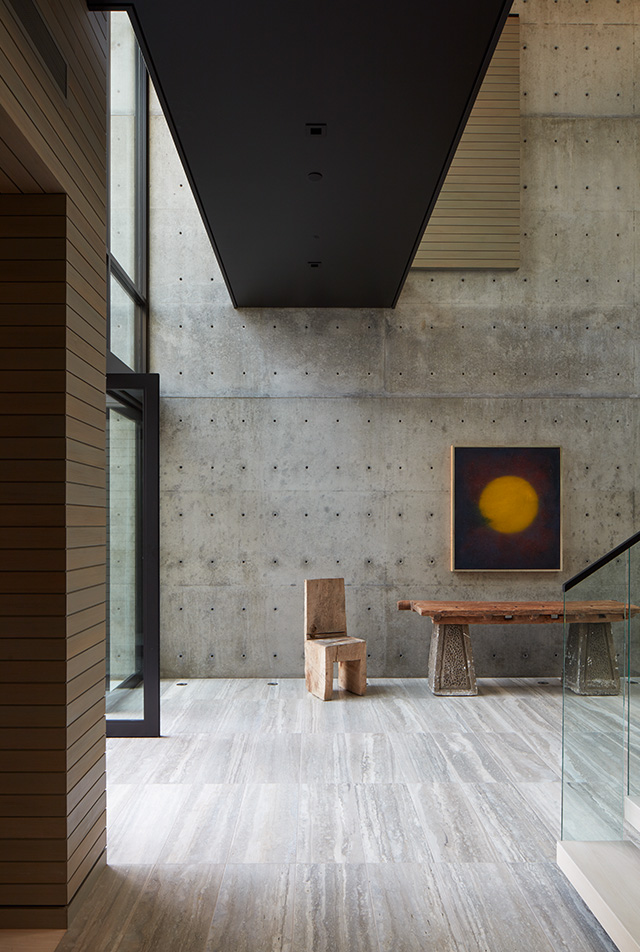
At Right: The steel second-floor bridge pierces both of the concrete walls that form either side of the entry gallery, showcasing the marriage of varied materials with complementary patterns and textures.
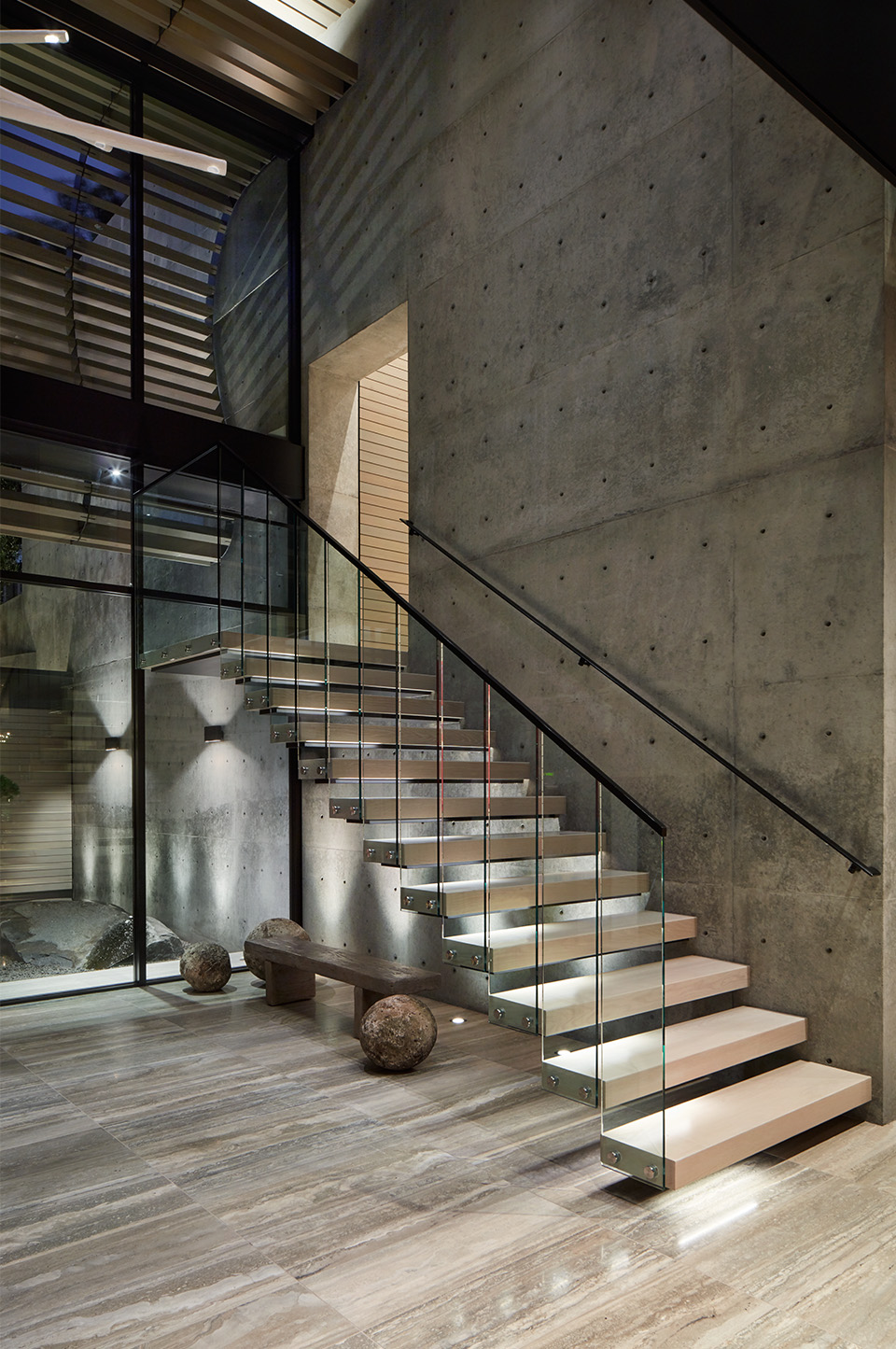
At Left: A view of the stair in the entry gallery at night. Each of the floating silver travertine steps is individually mounted on the wall and the illusion is maintained with a metal and glass railing. The panel-formed concrete walls on either side of the gallery are 24-inches thick.
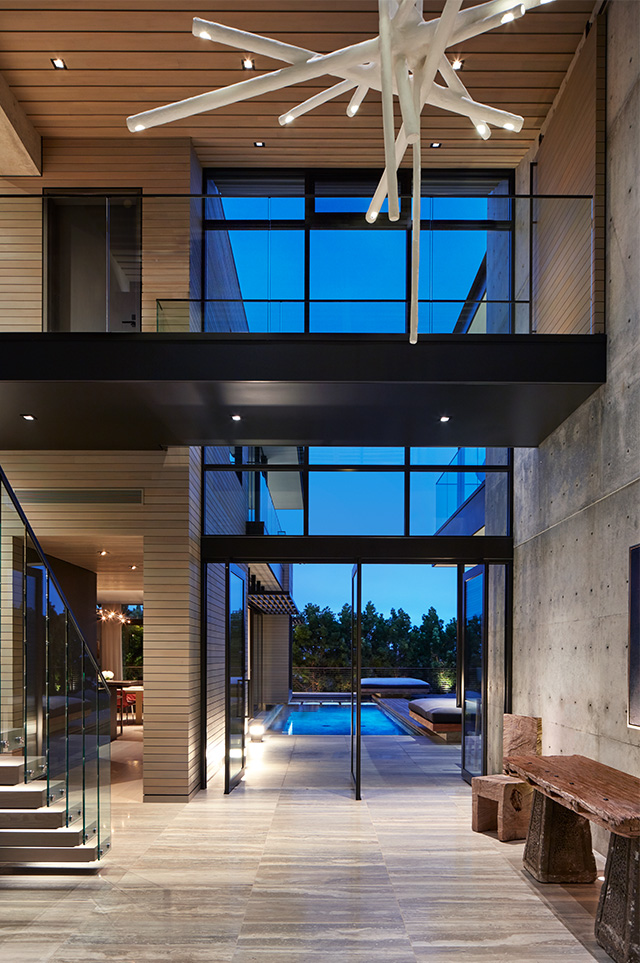
At Right: A view from the front door through the double-height entry gallery. The pool and gardens are directly ahead and the steel bridge that connects the upper levels spans the room above.
Sanctuary
Southern California
Architecture
Landscape Architecture