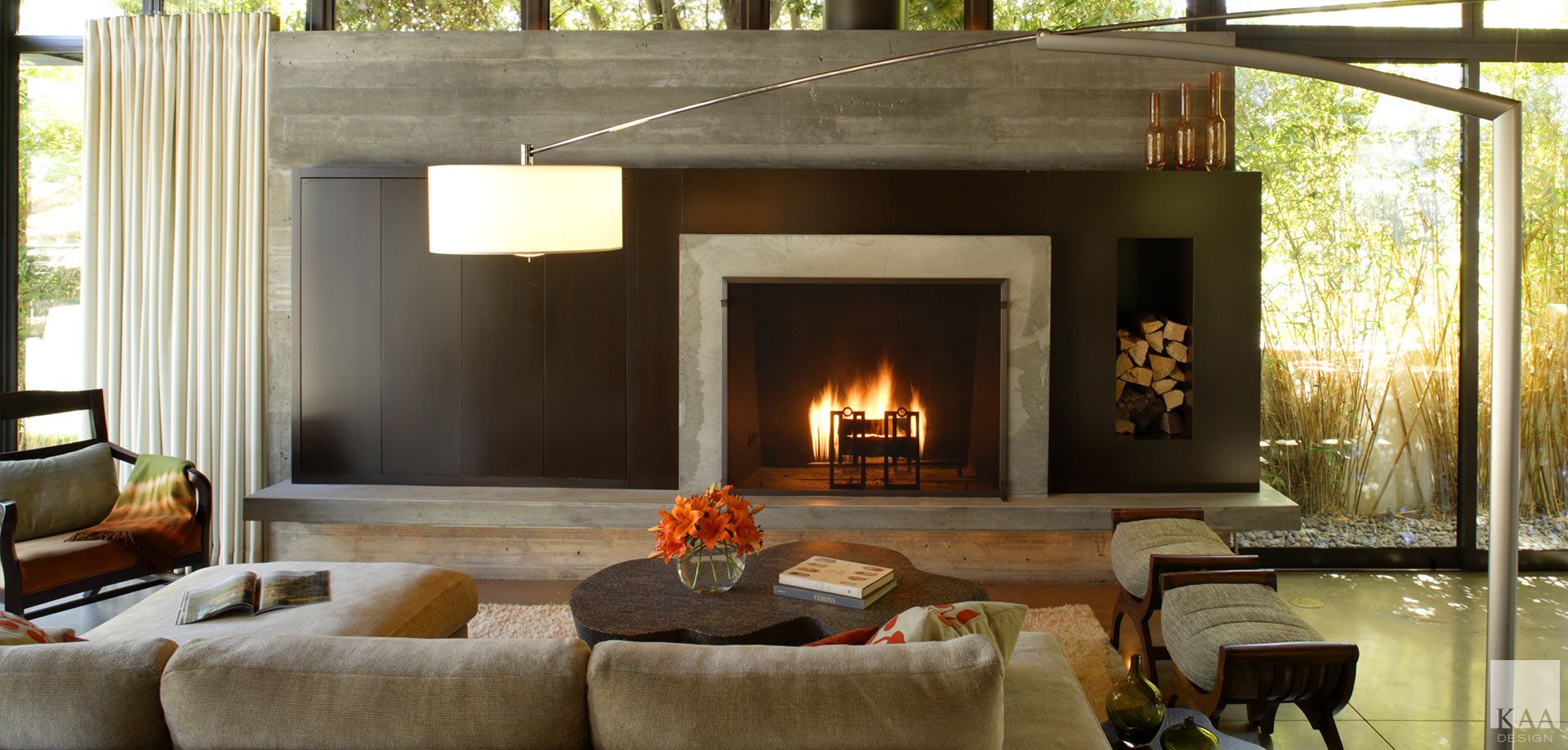

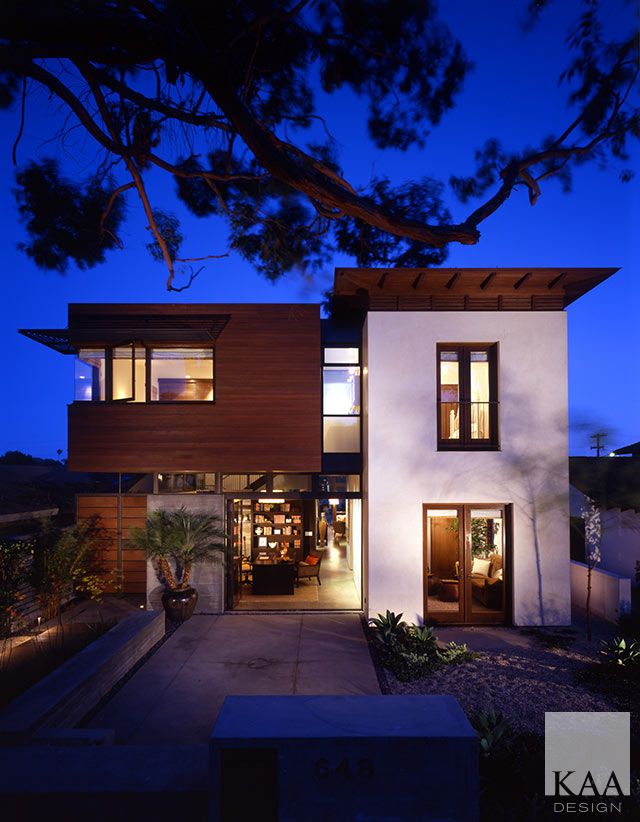
Above: The inviting living space combines polished concrete floors, a stained tongue-and-groove wood ceiling, and a floating board-formed concrete wall with integrated entertainment cabinetry.
At Left: The architecture of the home seeks a balance of early California influences. A sparkling sliver of glass, running the length of the roof before turning ninety degrees to dive down the front facade, splits the home’s facade in two. Mediterranean influences dominate to the right, Modernist to the left, yet each side takes cues from the other. The metal grill on the left creates a cornice mirroring the wooden cornice on the right.
Inspiration for the 31st Street Residence came from two of California’s important architectural traditions – European Modernism and Mediterranean influences dating back to the beginnings of the rancho lands underlying this area’s beach communities. The home speaks with a Southern California accent with traces of both Rudolf Schindler’s own tilt-up concrete residence-studio in West Hollywood and Wallace Neff’s local interpretations of Mediterranean revival villas. This artful mash-up is visible from the largest compositional gestures to the smallest details – from exposed, board-formed concrete walls and glass windows that disappear into nearly seamless corners, to the thick white plaster walls, and to the thatching on the exterior palapa – a freestanding Spanish open-air pavilion in the backyard.
A sensitivity to nature and the future of the environment is incorporated into the home’s design through the honest expression of materials and in the ways the home accommodates the elements – wind, sun, and topography. Sustainable materials, for the most part available locally, are used throughout. The combination of concrete shear walls, steel door systems, and vertical grain Douglas fir siding can withstand the forces of the marine environment, high winds, three children, and a dog. Floor materials with radiant heating smooth the transition from inside to outside while entire window walls open up to the ocean breezes to cool the home.
The image of a tree house seems natural given the neighborhood’s lush setting of mature palm, eucalyptus, and pine trees and its panoramic position on the hill. Like a treetop hideaway, exposed wood on the exterior of the floating boxes echoes the surrounding tree trunks. Above all, this is a family home with a variety of experiences to choose from, ranging from cozy “cocoon” in the form of the palapa, to large, cathedral-like double height spaces. Asian antiques, modern art, and family mementos are an integral part of the material palette for a home designed to embrace both the clutter and beauty of everyday life.
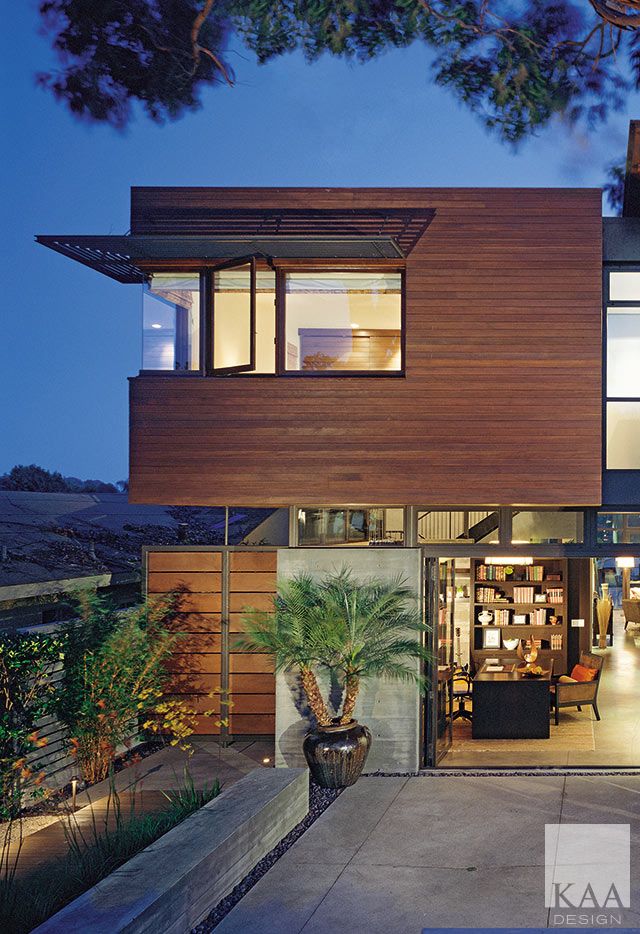
At Right: The cantilevered “treehouse” volume floats above the main entry gate which is accessed via a wooden bridge that hovers lightly over the garden. This arrival sequence was inspired by the Japanese “roji” , or transformational entry garden. The wood on the exterior of the floating box echoes the tree trunks, and more subtly, the wood cornices that mirror the metal grill above the corner window are an abstraction of the forms of tree limbs.
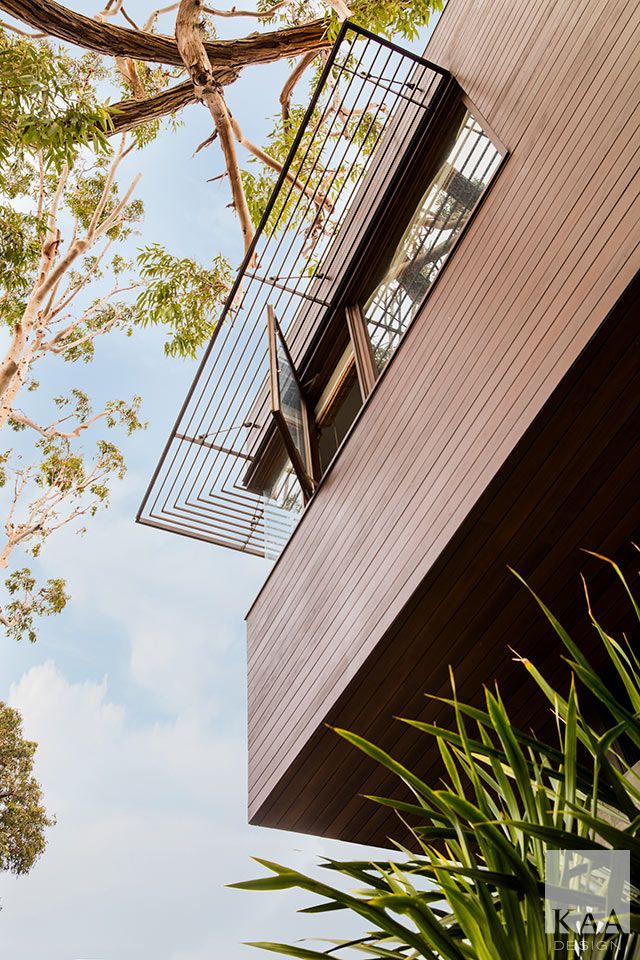
At Left: An upward-looking detail of the floating “treehouse” volume and its glass corner window. The image of a tree house seems natural given the neighborhood’s lush setting of mature palm, eucalyptus, and pine trees.
Below: A view of the main living space looking through to the dining area beyond. The clerestory band of windows encourage natural ventilation from ocean breezes and the folding door system welcomes the garden into the home.
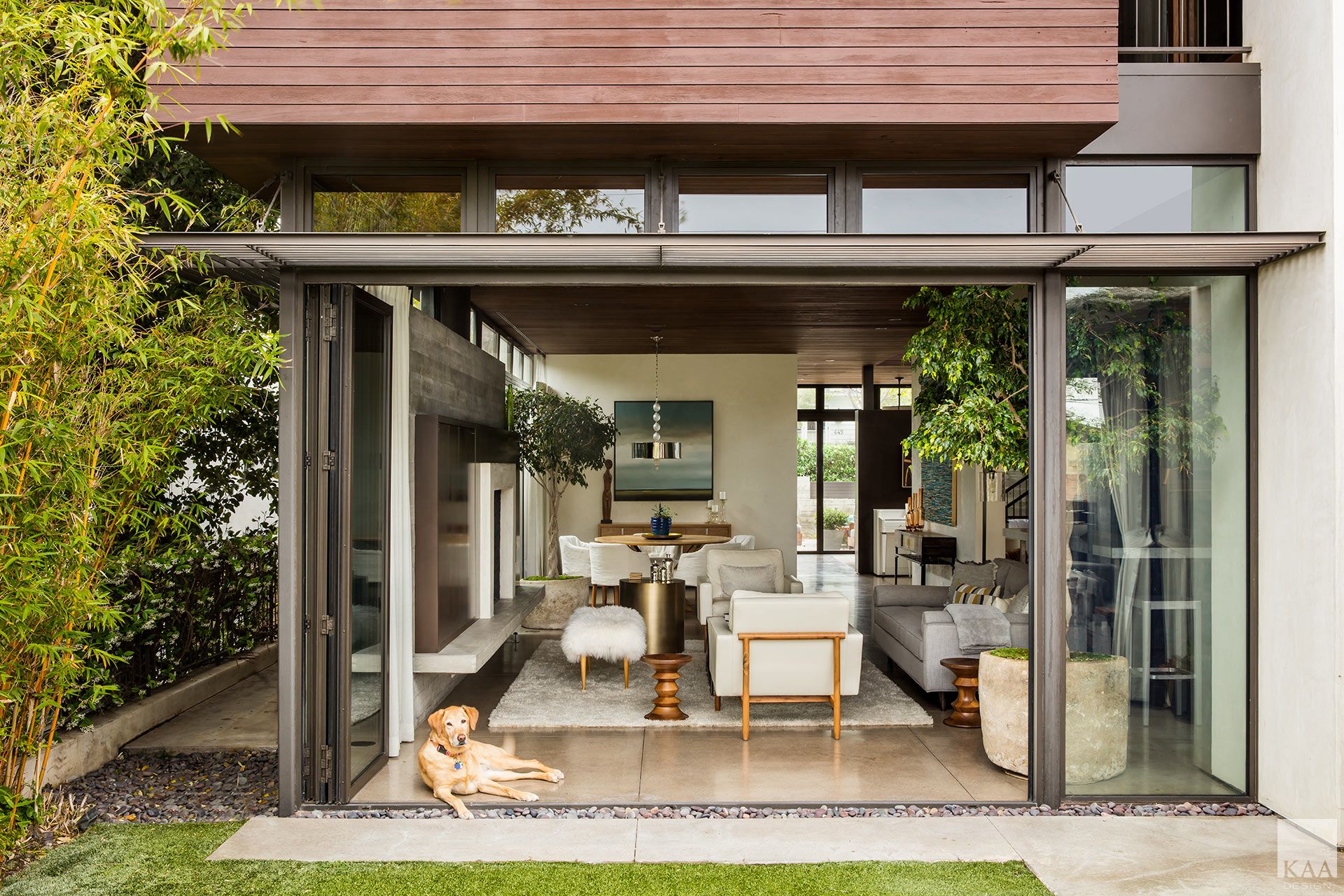
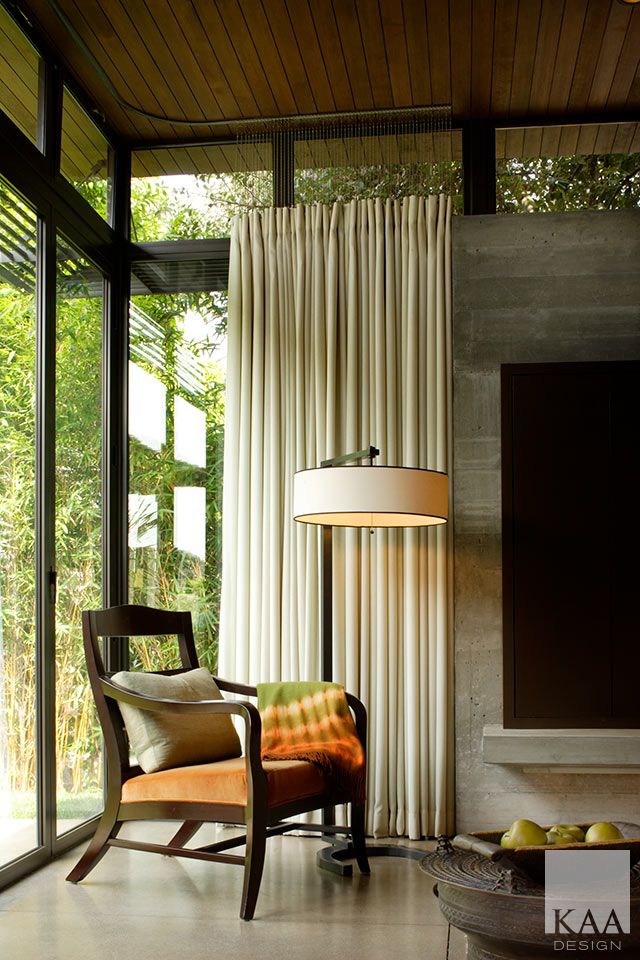
At Right: A detail of the glass door and window system in the living room. The drapes are hung below the clerestory windows to allow the warm evening glow from the house to illuminate the wood eaves.
Below: A system of pocket doors all but disappear when opened connecting the master bathroom to a covered terrace. A uniquely private outdoor oasis in this dense beach community, the owners can relax in this indoor/outdoor space as they get ready to begin or end their days.
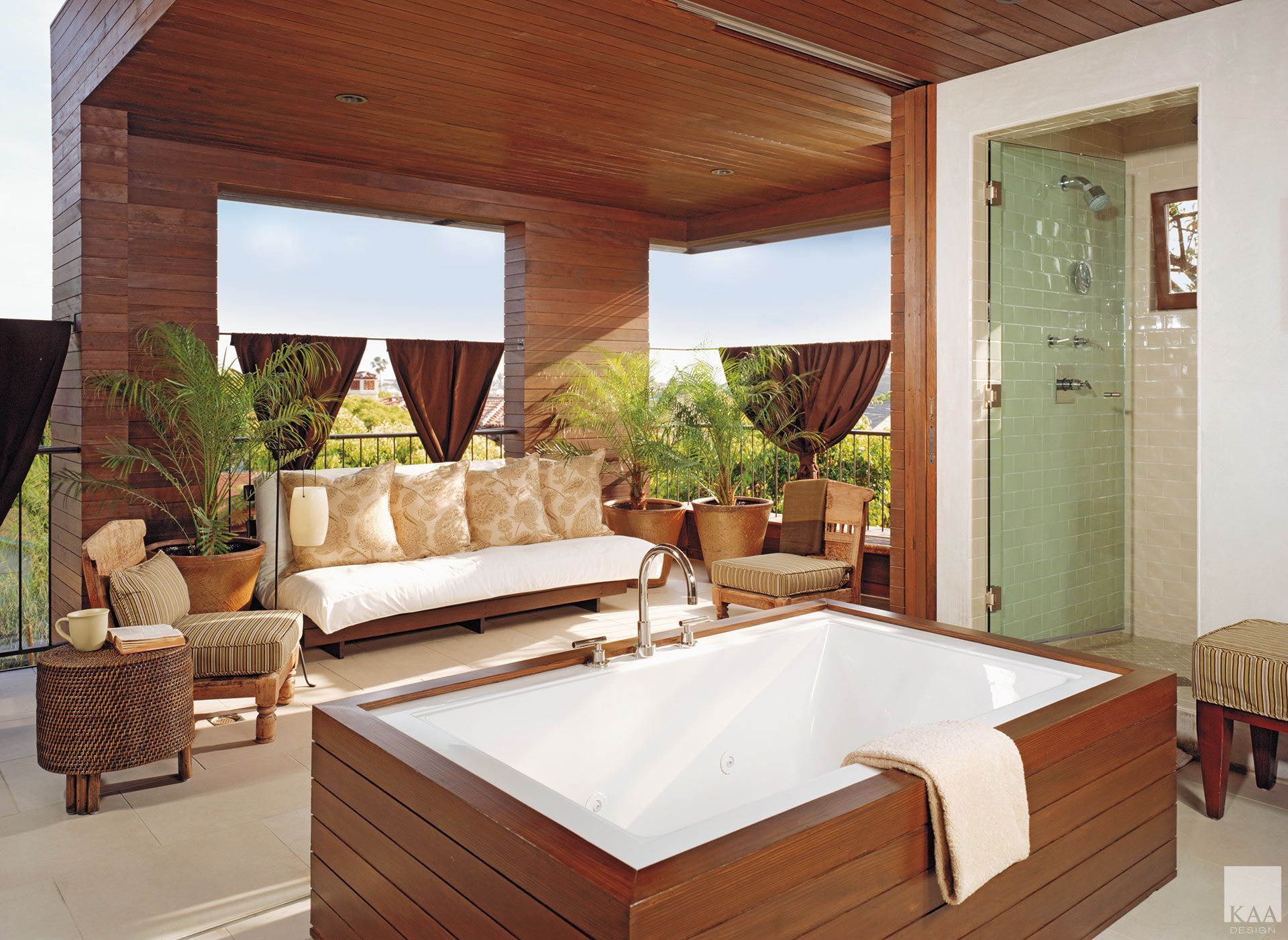
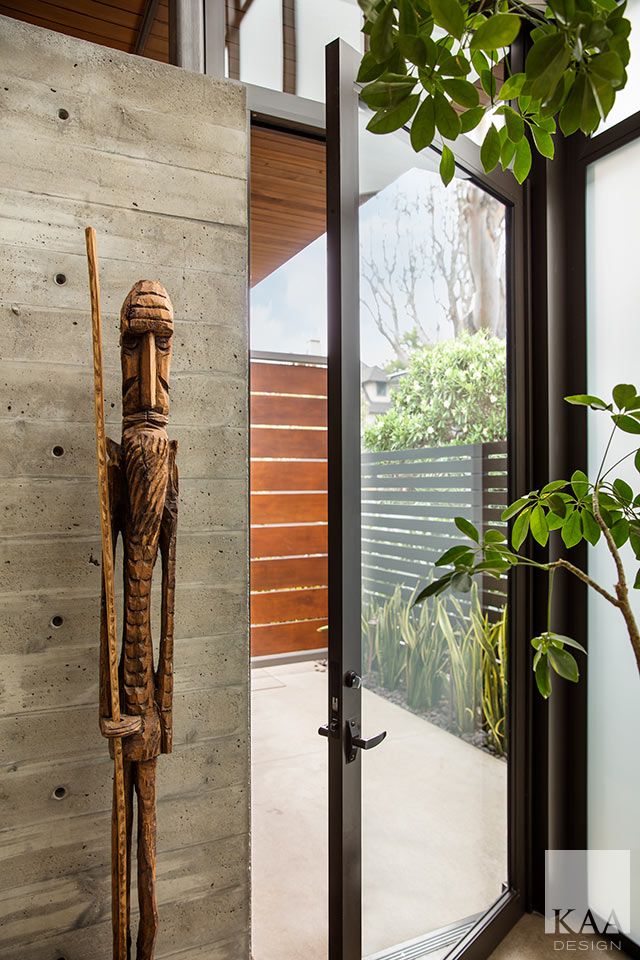
At Left: This six-foot-tall watchman, which has traveled with the owners from previous homes, stands guard at the entry. Asian antiques, modern art, and family mementos are an integral part of the material palette for a home designed to embrace the clutter of everyday life.
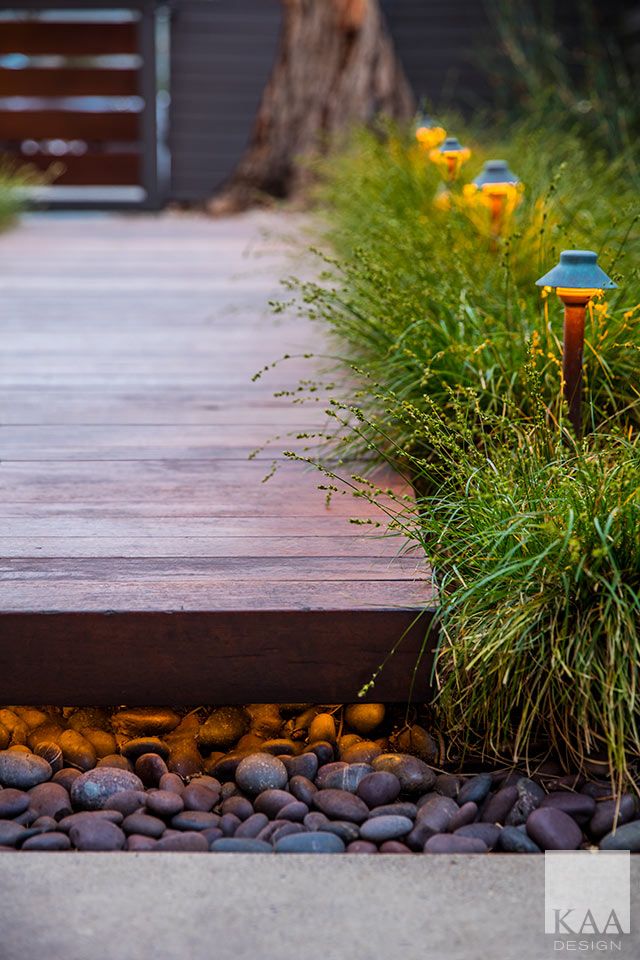
At Right: A detail shot of the Japanese-inspired “roji” bridge offers a sense of repose at the entry garden. The bridge appears to float amongst the planting and in the evening a warm glow lights the way to the entry gate.
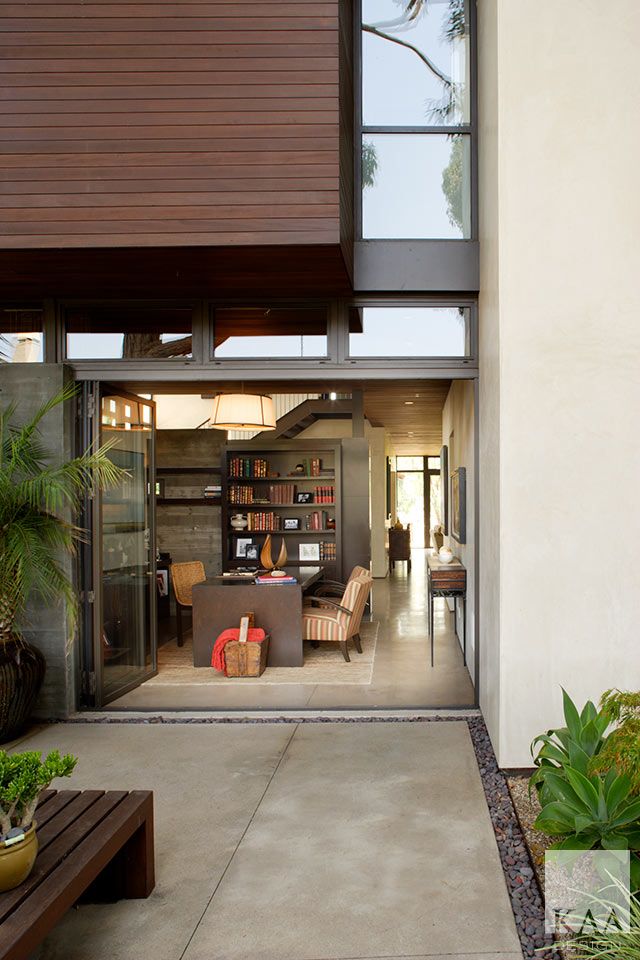
At Left: Indoor/outdoor living is an essential part of life for the owners and boundaries between spaces were designed to disappear at will. The doors to the office can completely retract and welcome the front courtyard as an extension of the living space.
Below: An early design-stage bass wood model helps to study proportion and scale. The future palapa is visible on the right side of the image.
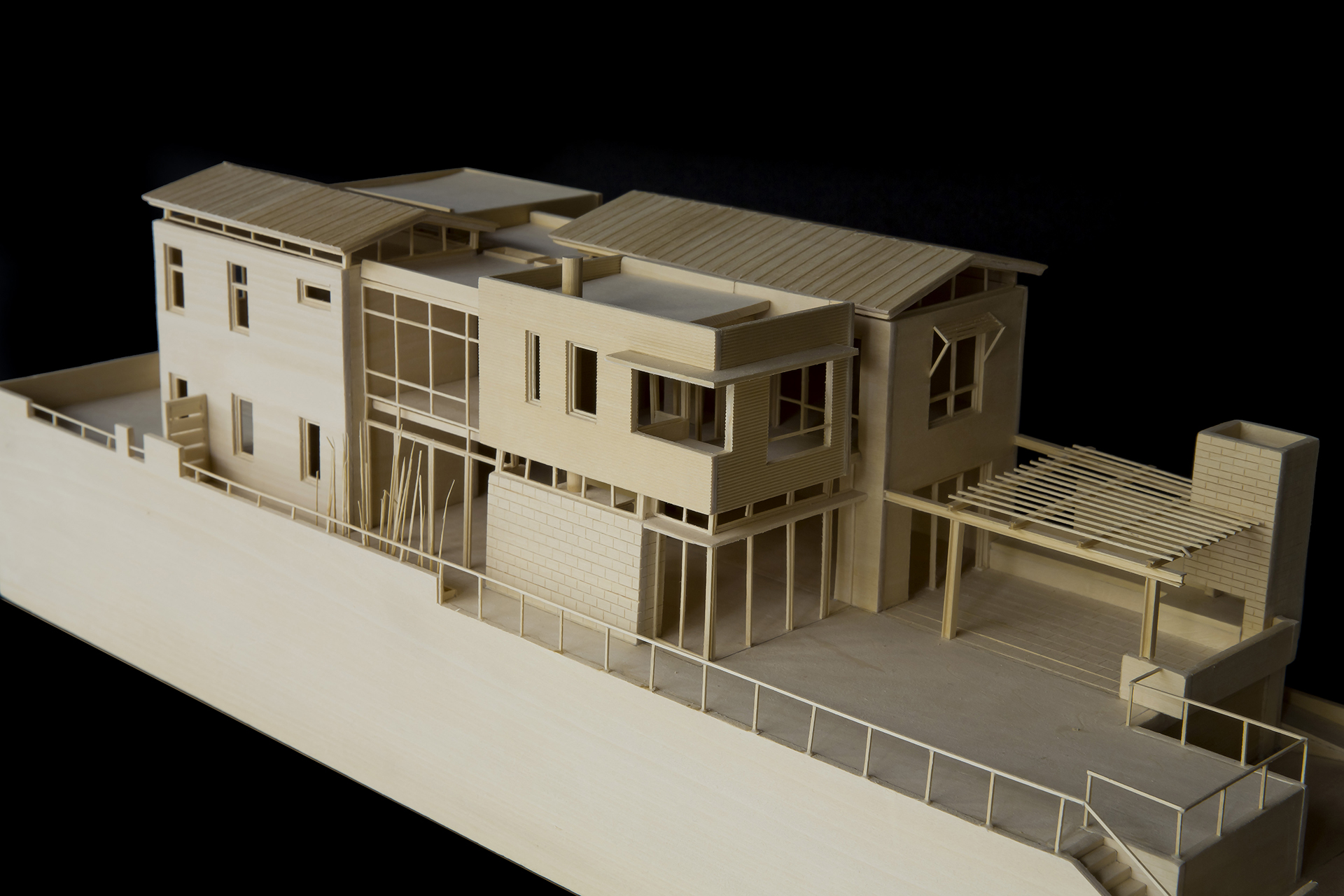
31st Street
Manhattan Beach, CA
Complete