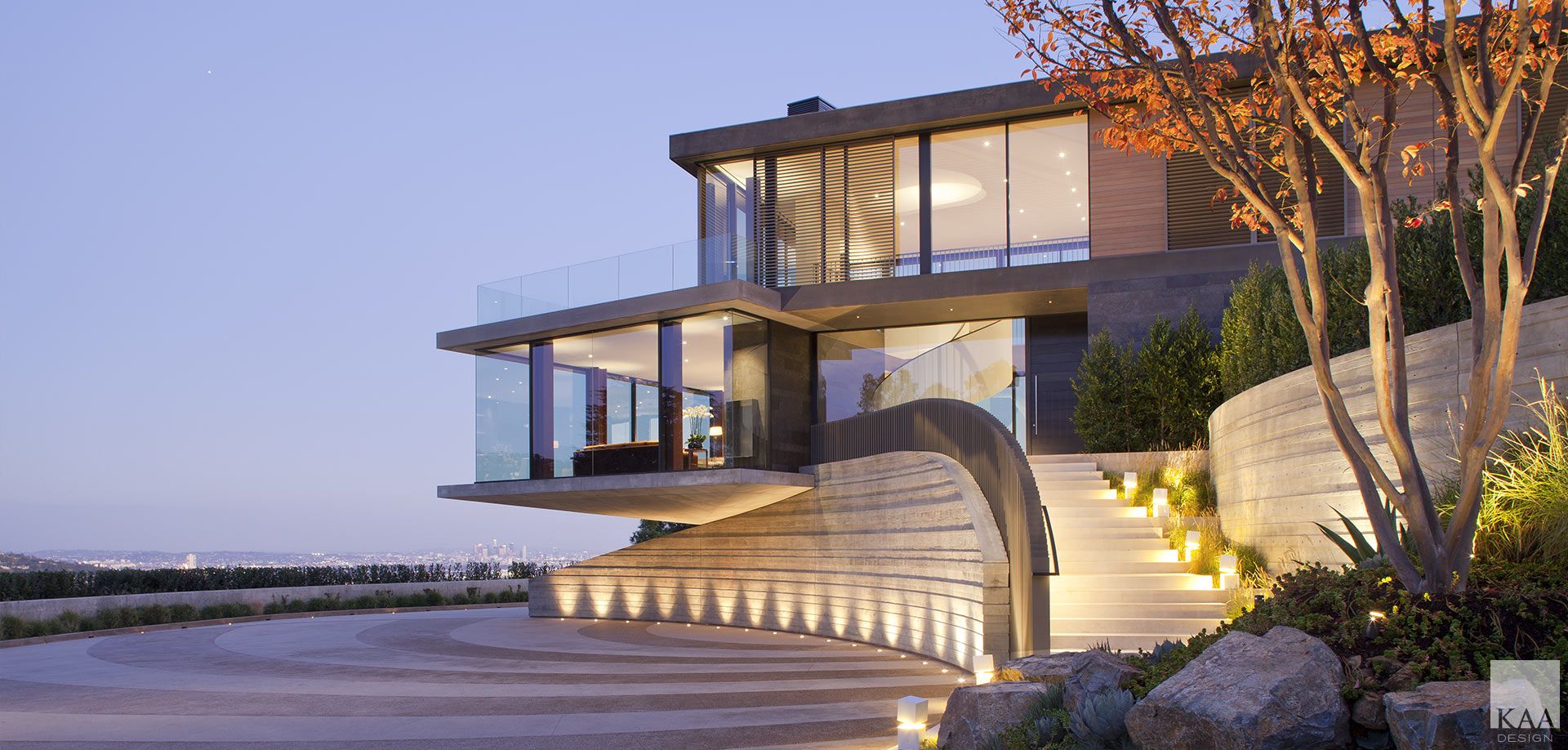

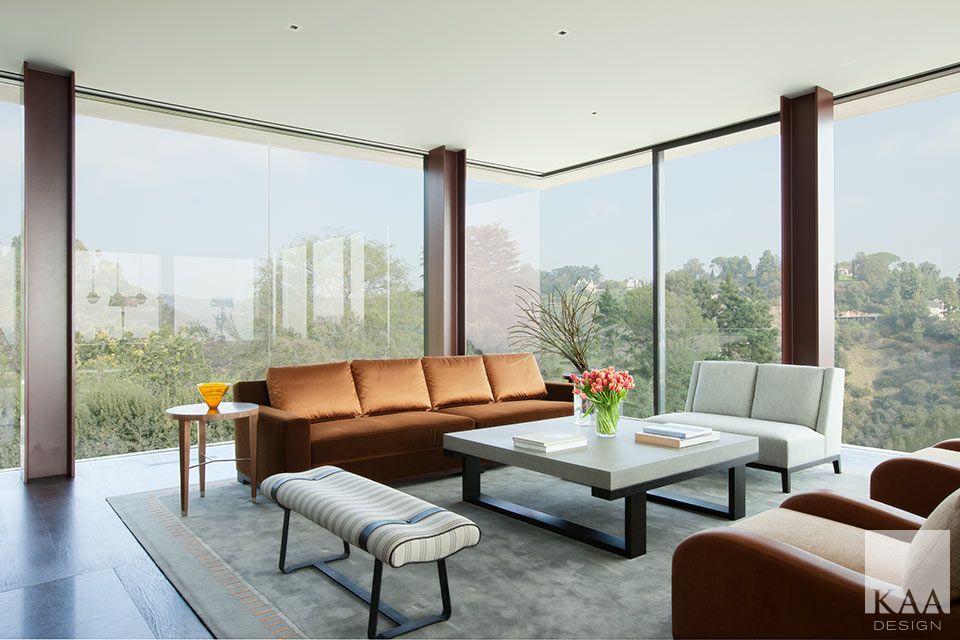
Above: A dramatic view of the arrival sequence up a curving board-formed concrete wall to the home’s front door. A cantilevered living and dining pavilion perches above the oval motor court.
At Left: A minimalist material palette of glass, white plaster, wood, and steel (uniquely finished in automotive paint) frames the panoramic view from the cantilevered living and dining room.
Situated on a dramatic hillside terrace high above the Los Angeles basin, the architectural language of the Balance Hill Residence is an extraction of the home’s relationship to the site and its views, a clear homage to the timeless legacy of California modernism. The building’s massing expresses anchoring, bridging, and progressive transparency as it emerges from the hill and reaches out to claim the stunning scenery.
Stone planes and volumes are used to hold back the hillside and contain the home’s more private functions and services. Together they create the anchor points that literally and visually ground the building’s presence on the site. Glass, plaster, and wood components rest within or on top of the stone elements to create bridges and connections within the house and throughout the site. These lighter upper volumes create a finer sense of scale and gracefully blur the indoors with outdoor spaces.
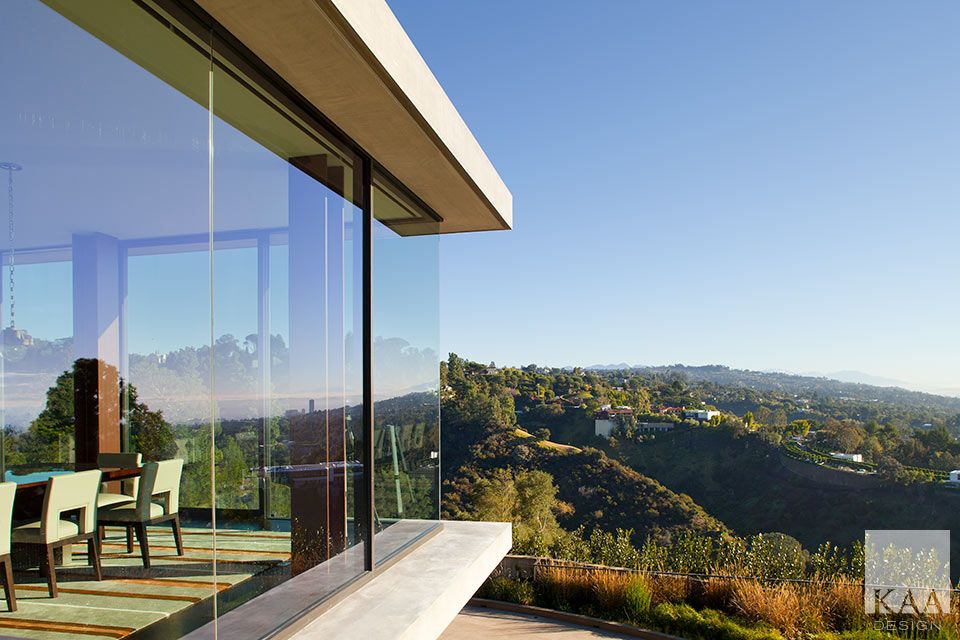
At Right: The striking cantilevered volume containing the living and dining room pays homage to Pierre Koenig’s famous Stahl House.
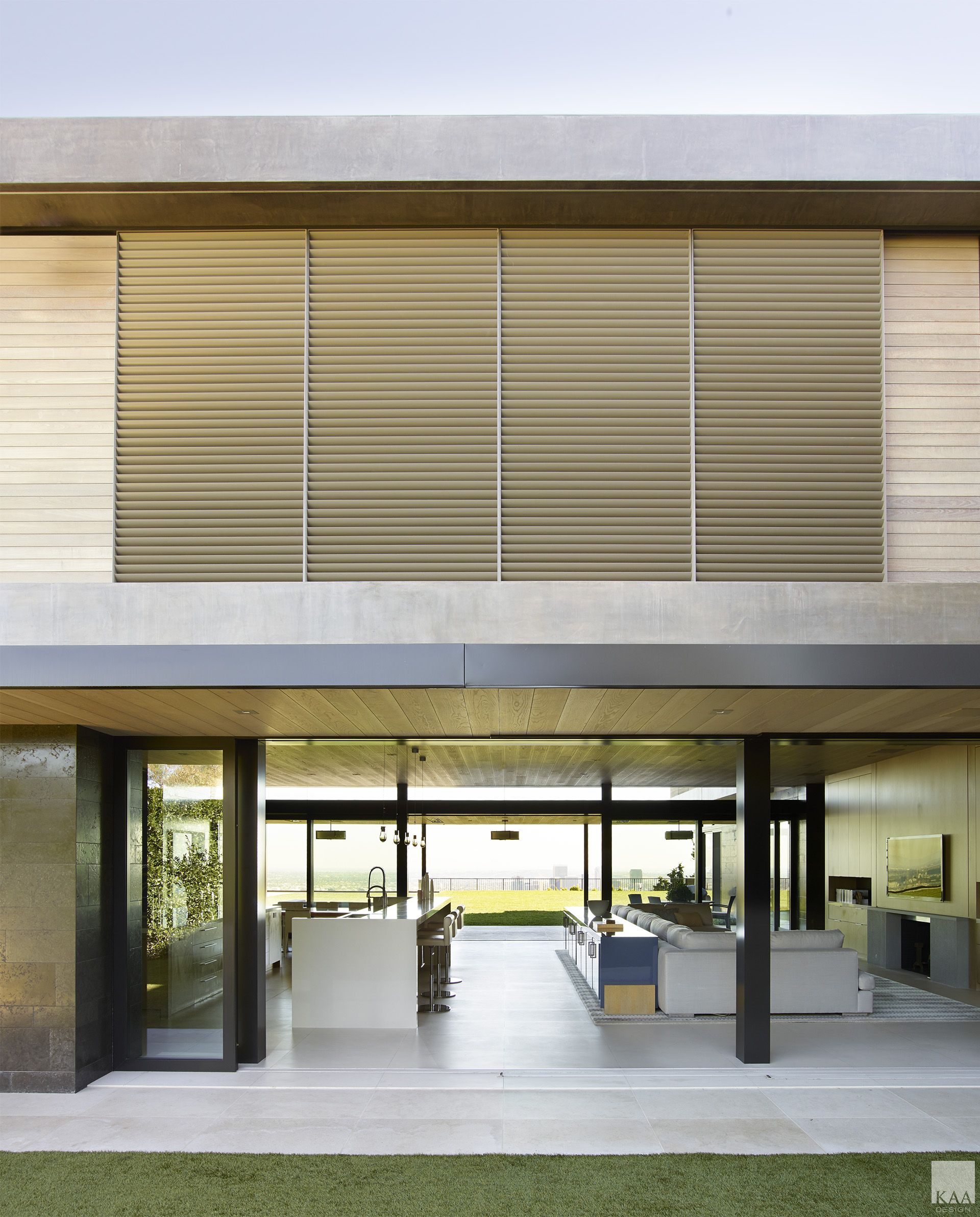
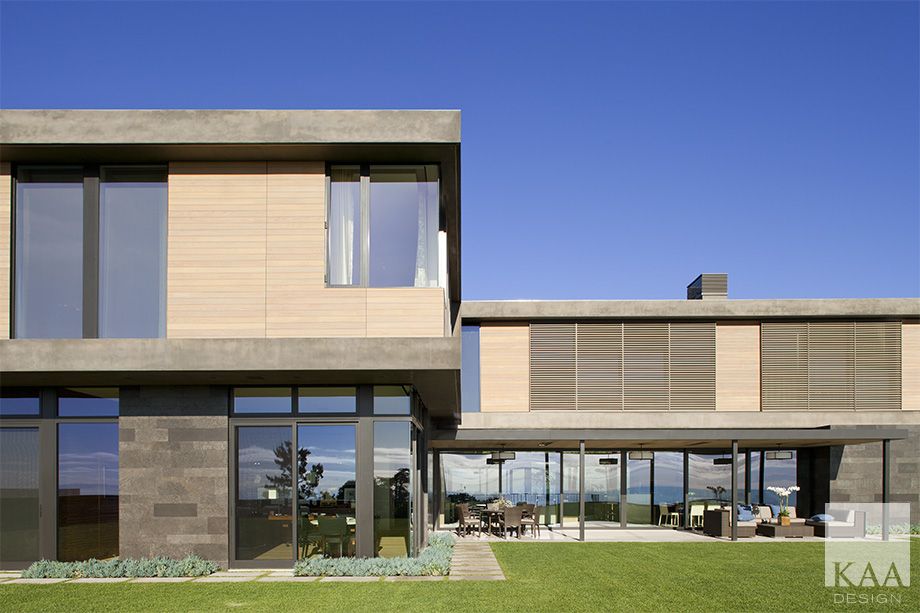
Above: Sliding glass doors allow the lounge and kitchen to open completely on either side. Beyond the fence in the distance is a stunning view of the entire Los Angeles Basin.
At Left: Sliding louvered panels on the upper level provide sun control and privacy for the master suite and other bedrooms.
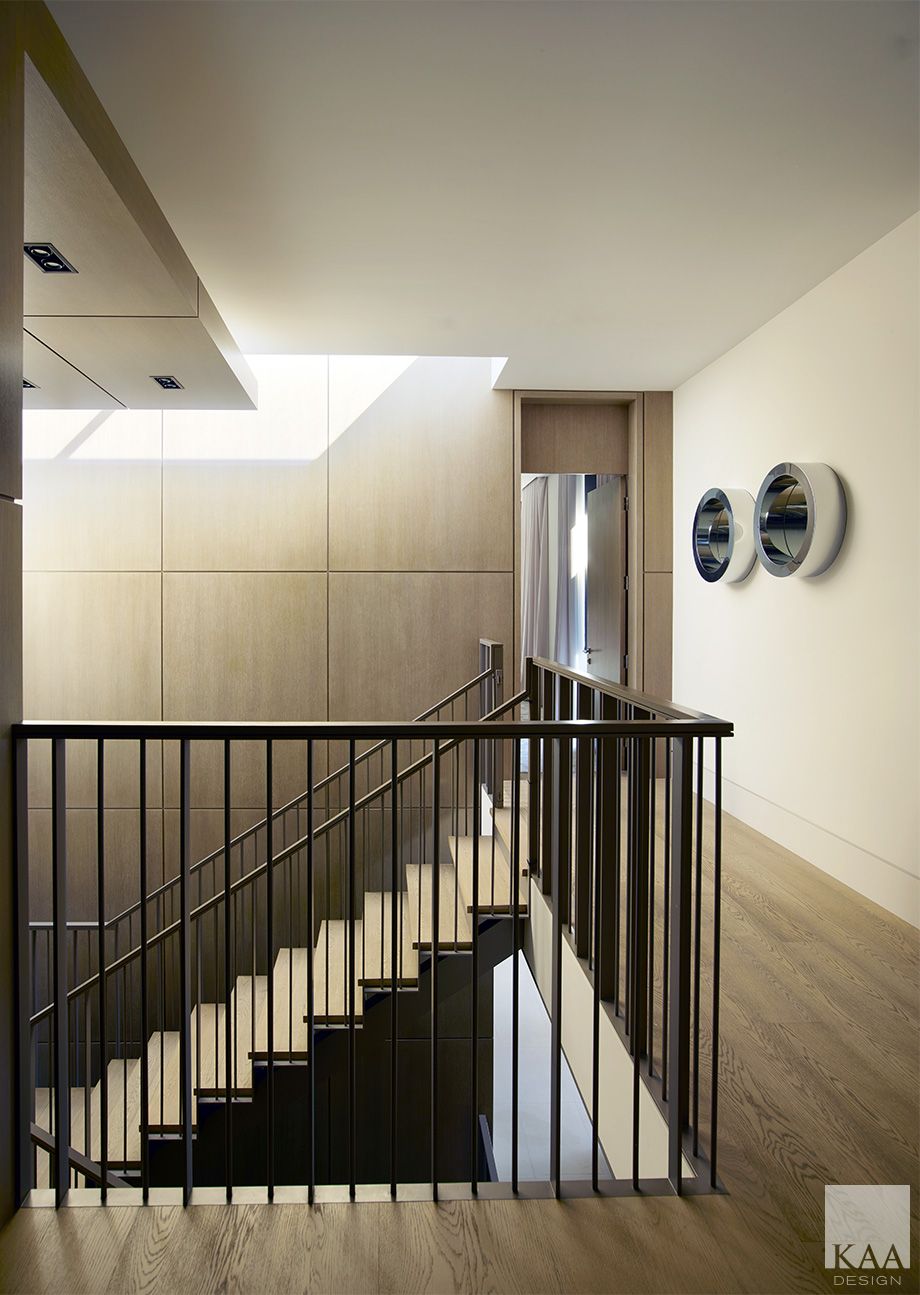
At Right: A skylight beautifully illuminates the second of two staircases. The three-story stairway frame is constructed from bent steel with bleached oak wood treads.
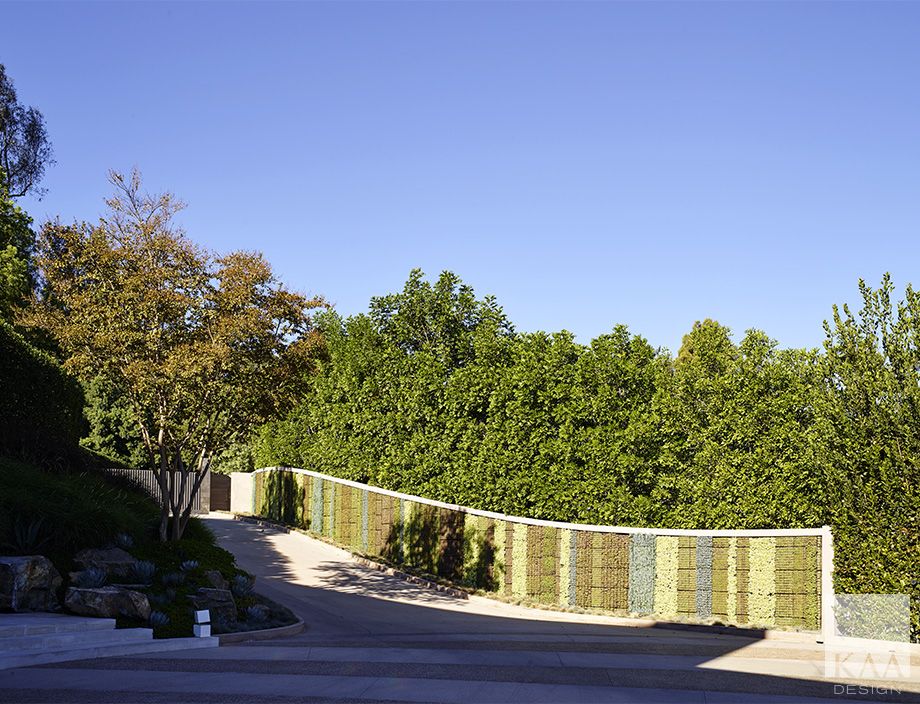
At Left: A stunning serpentine green wall runs along the driveway down into the motor court. The living art installation is planted with a dozen different varieties of succulents.
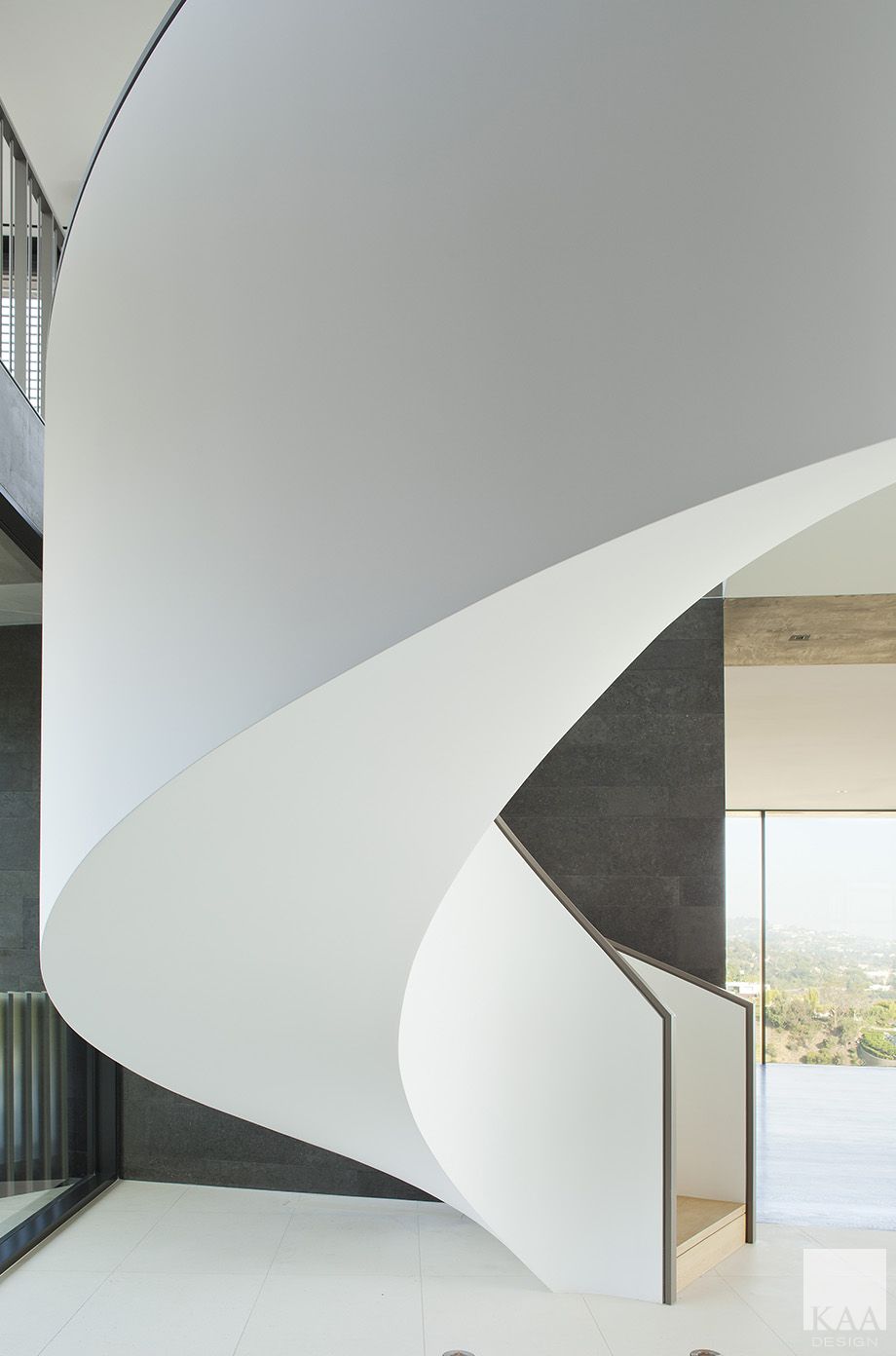
At Right: A plaster-clad spiral staircase in the entry is a sculptural counterpoint to the bold, linear geometry of the home.
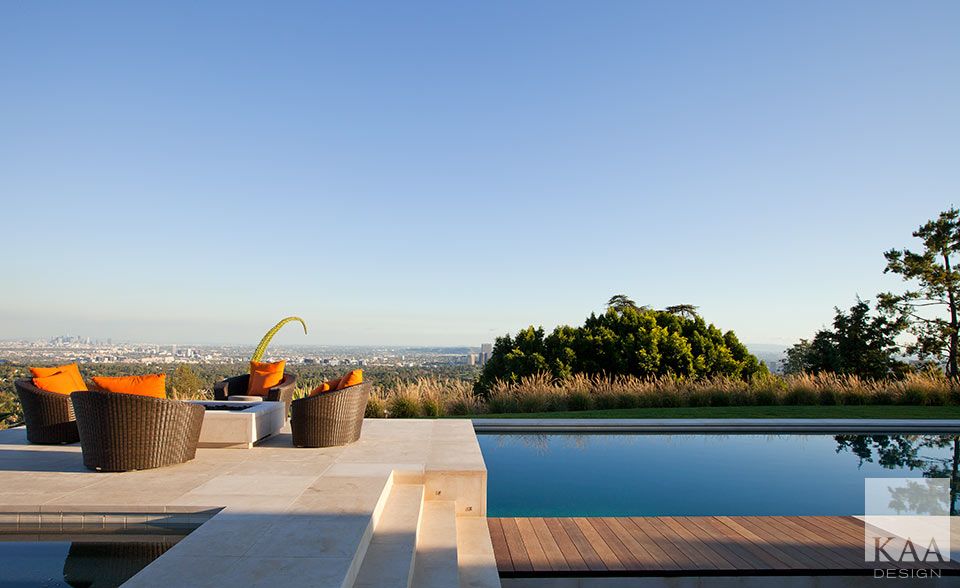
At Left: The lower level garden features a pool, spa and a seating area with fire pit. The theme of anchoring and bridging is evident in the outdoor spaces as well, terracing into the landscape.
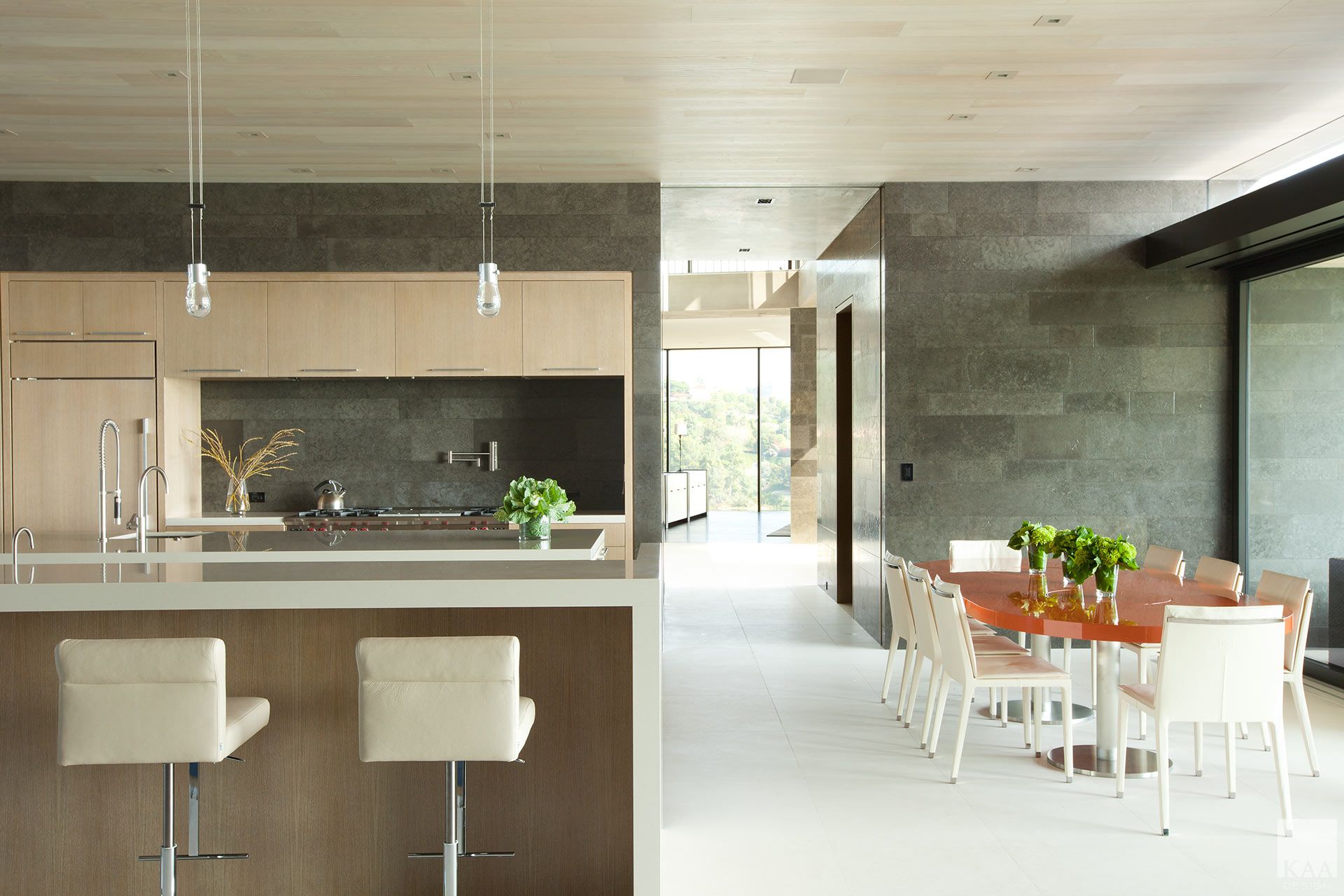
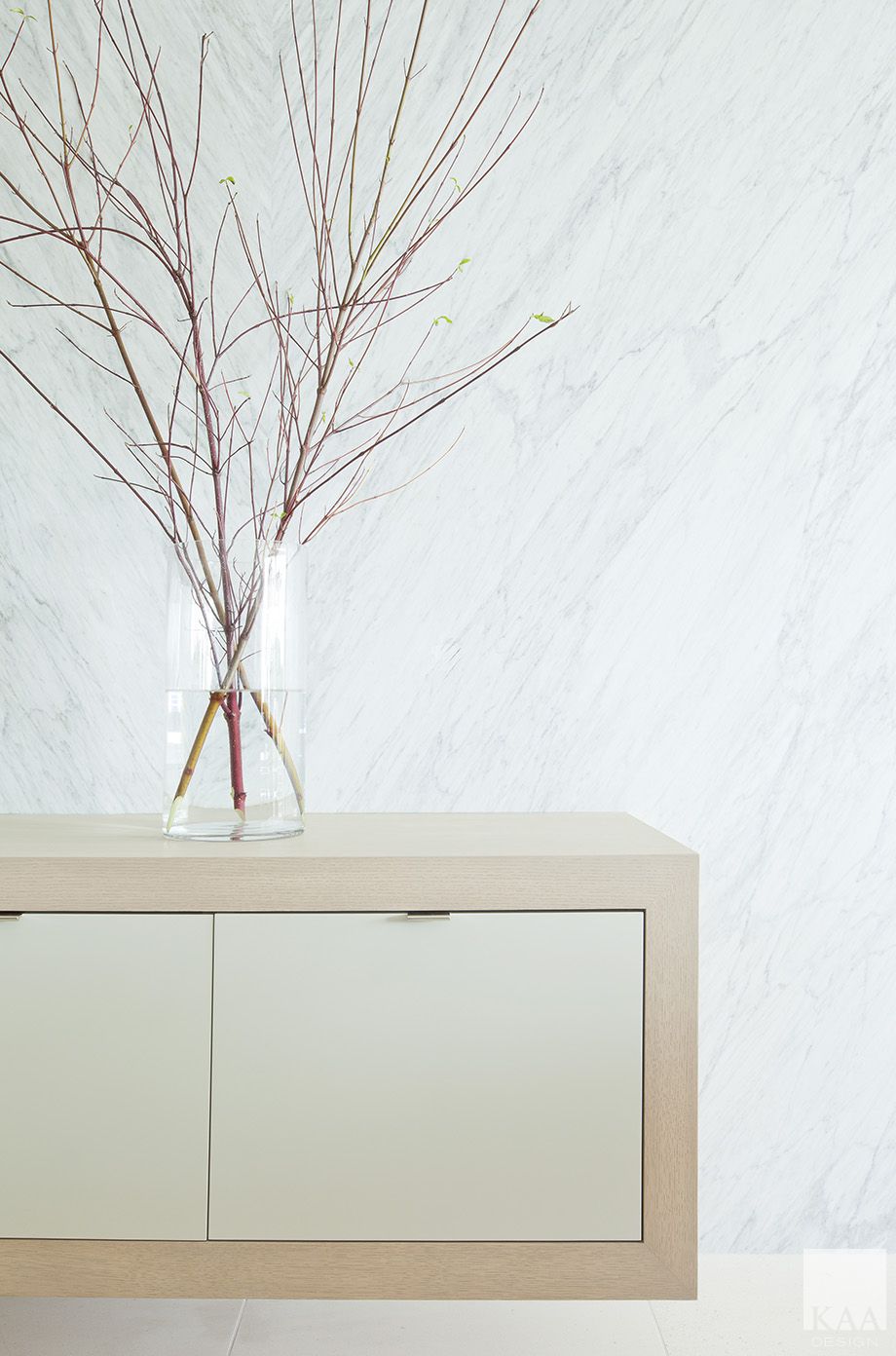
Above: The open kitchen is also home to a more casual dining area. The walls are clad in grey limestone and the cabinetry is bleached oak.
At Left: A beautiful detail showcasing the clean lines of the home’s furnishings. Custom pieces like this and simple, but luxurious materials enhance the contemporary spirit of the home.
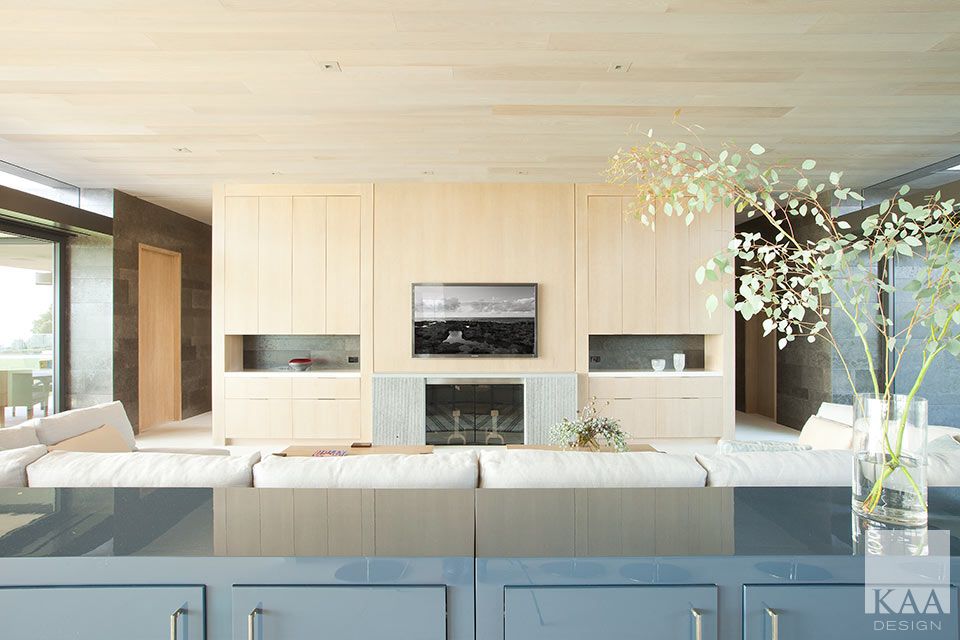
At Right: Bleached oak cabinetry clads the entertainment wall in the lounge under a ceiling made of bleached black locust siding.
Below: The fire pit seating area and spa overlook the city lights below.
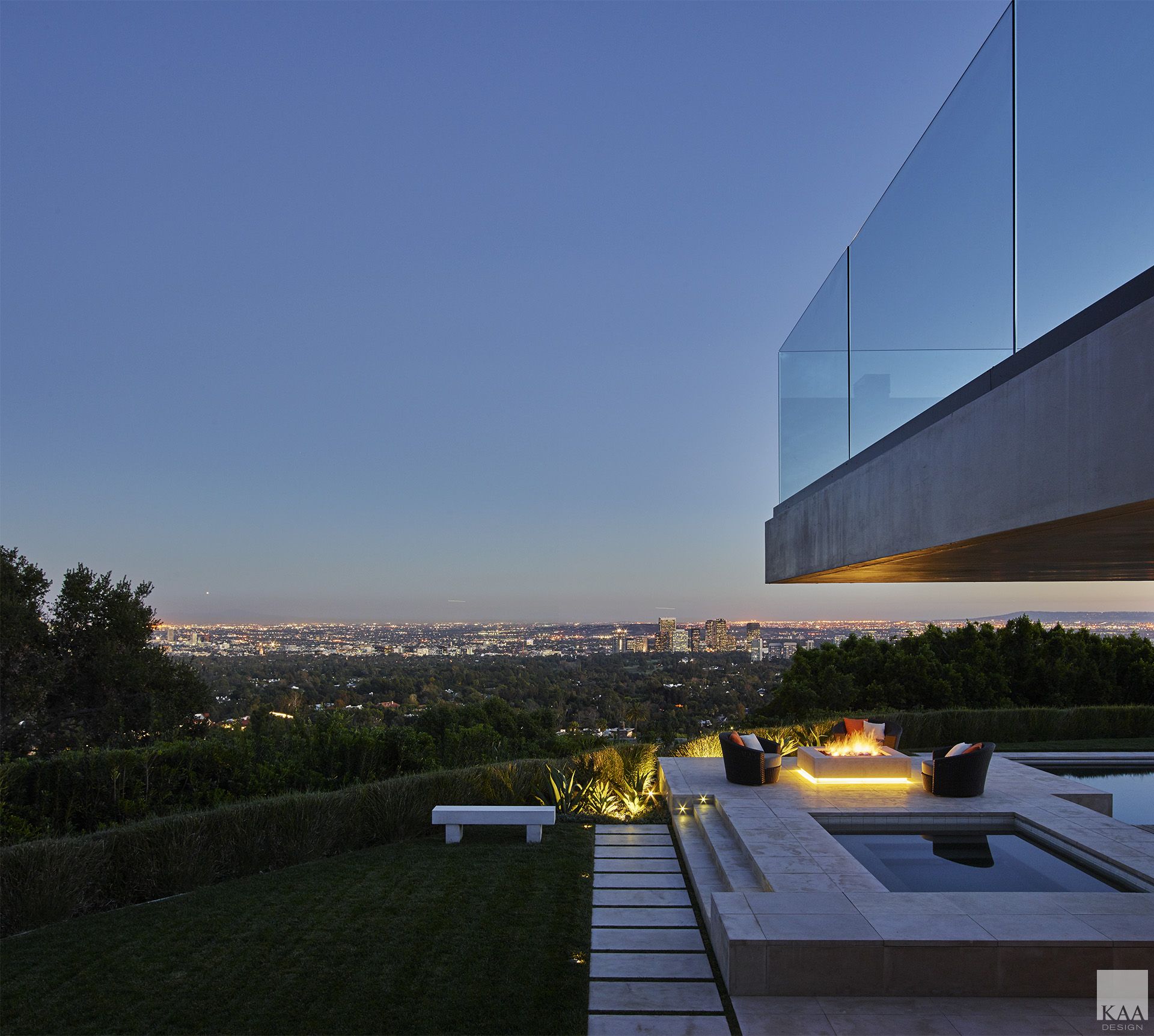
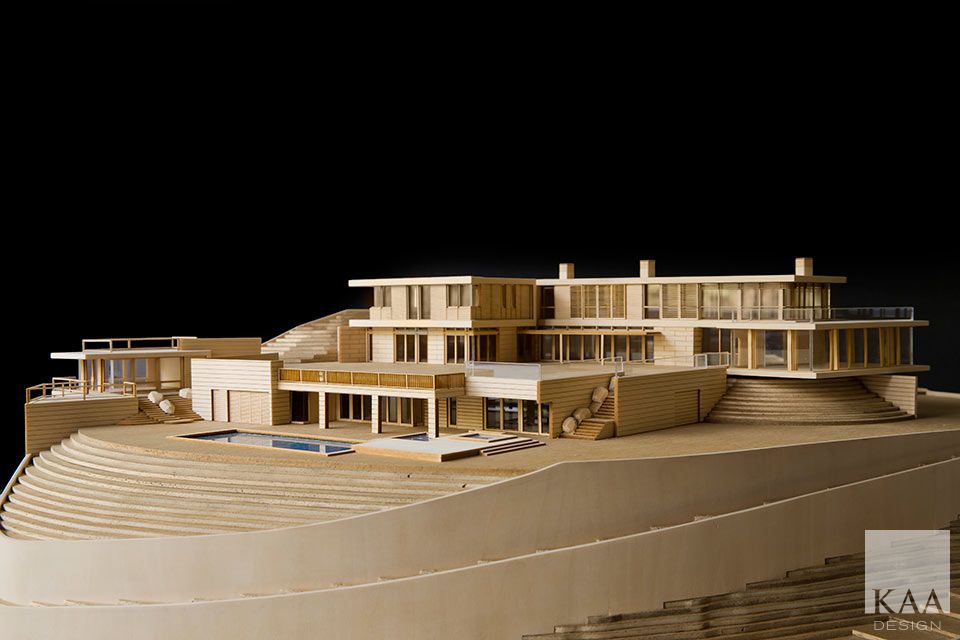
At Right: A model of the Balance Hill Residence shows how the home is nestled into the hillside property; the natural contours of the land very much influenced the siting of the building.
Balance Hill
Los Angeles, CA
Complete
Architecture
Landscape Architecture