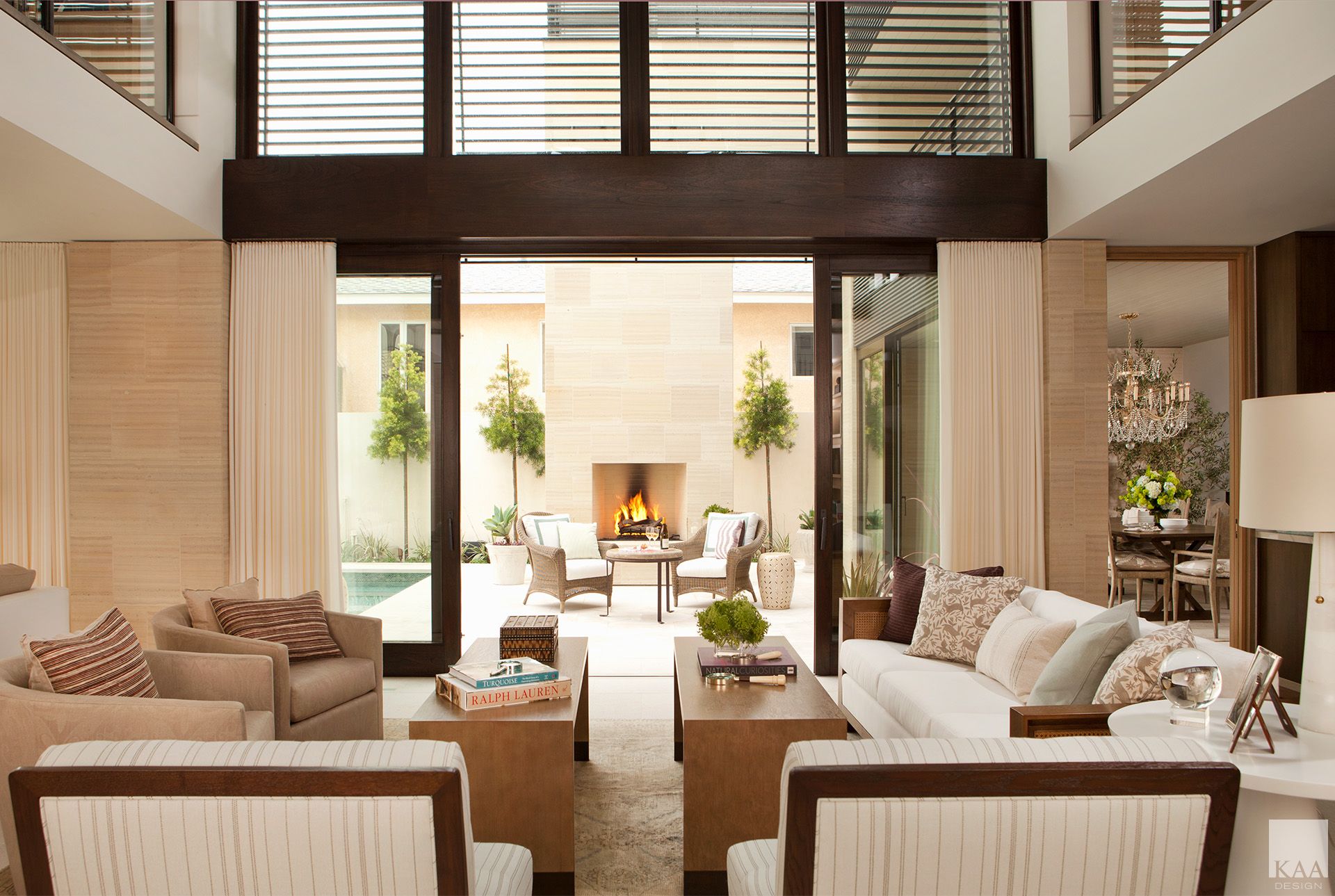

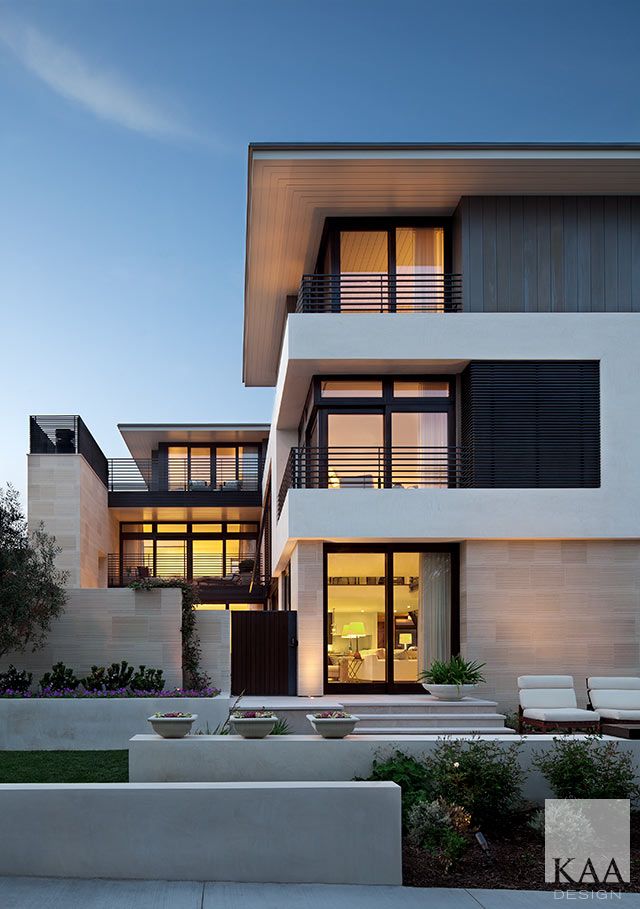
Above: The double-height living room opens to an inviting courtyard and swimming pool. Metal louvers on the second floor windows provide shade as the sun sets in the western sky.
At Right: Each level of the home has a unique texture: limestone on the ground level, hand-troweled plaster on the middle level, and driftwood-hued cedar at the top.
The owners of the 6th Street residence were looking to create a multi-generational family headquarters – a welcoming retreat not only for themselves, but also for their children and grandchildren. The final product exudes a composed, masculine structure that is balanced by nurturing, feminine layers. Purposely flexible in both its physical and philosophical conception, the single structure serves as a vertical village where these empty nesters can share special times alone or with company, casually or formally, indoors or outdoors. Celebrating the past, grounded in the present, and anticipating the future, the home is confident and personable.
The home’s material palette was largely inspired by its seaside locale. Limestone, plaster and driftwood-hued cedar clad the finished surfaces. Clean-lined furnishings and textural, monochromatic accessories create warmth without adding fuss. The four-story home thoughtfully weaves together indoor and outdoor living spaces. The main level contains the living room, dining room, and kitchen and is overlooked by the second floor “master level” which also includes a media and office space. When the larger family pays a visit, the third floor bedroom suites and living area combine with the basement level bedroom and play areas to accommodate all three generations.
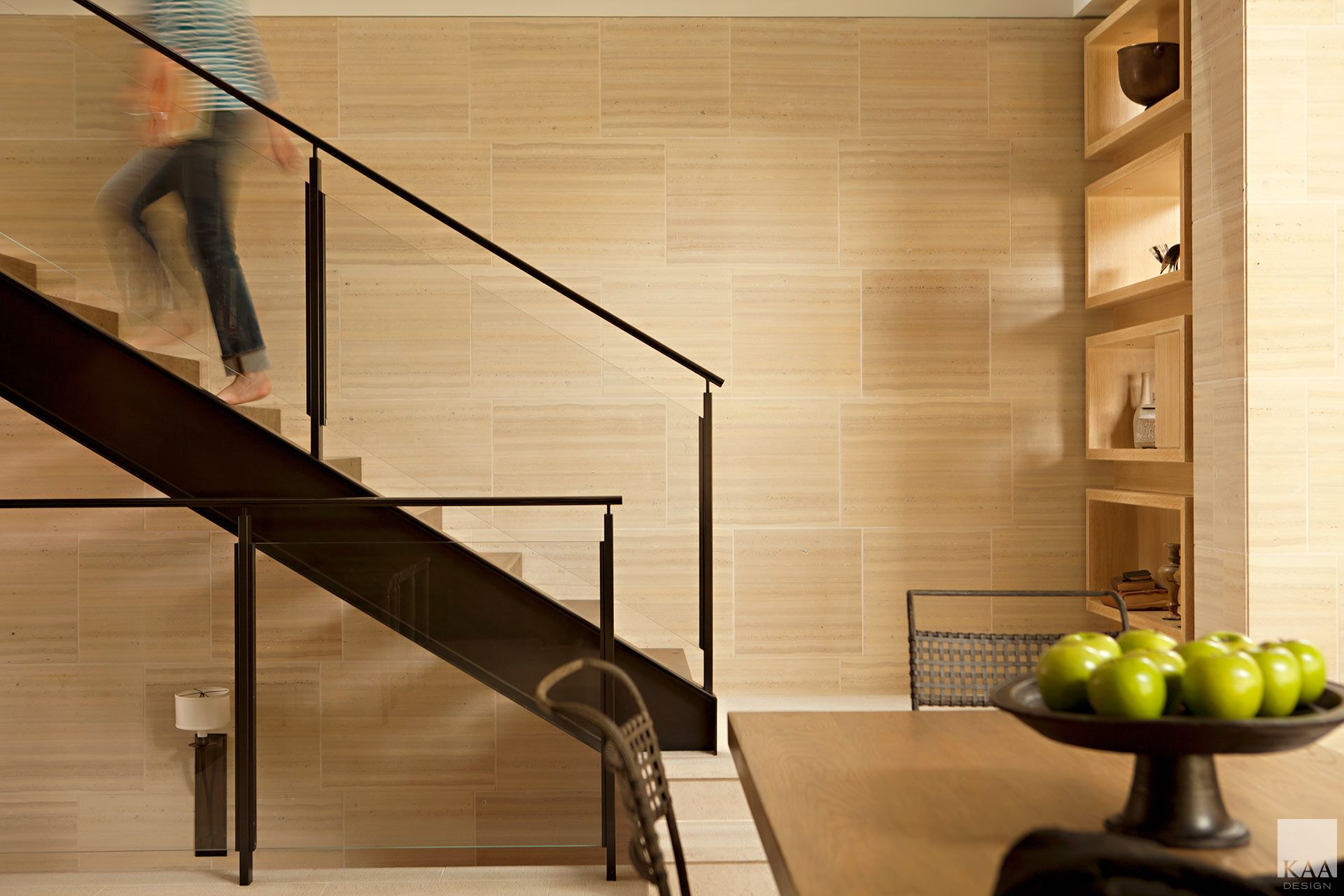
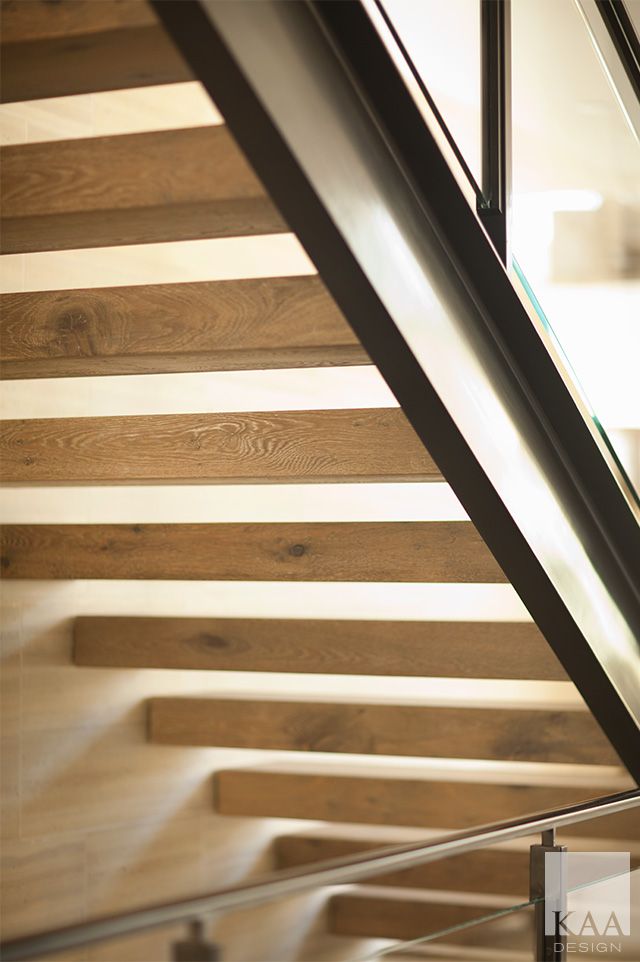
Above: The interior material palette is a monochromatic and beautifully textural mix of skillfully crafted finishes. Here limestone walls and oak cabinetry are juxtaposed with the rubbed bronze steel staircase.
Left: A detail of the three-story steel and glass staircase with its open-riser oak treads. Light and shadow play on the limestone walls throughout the day.
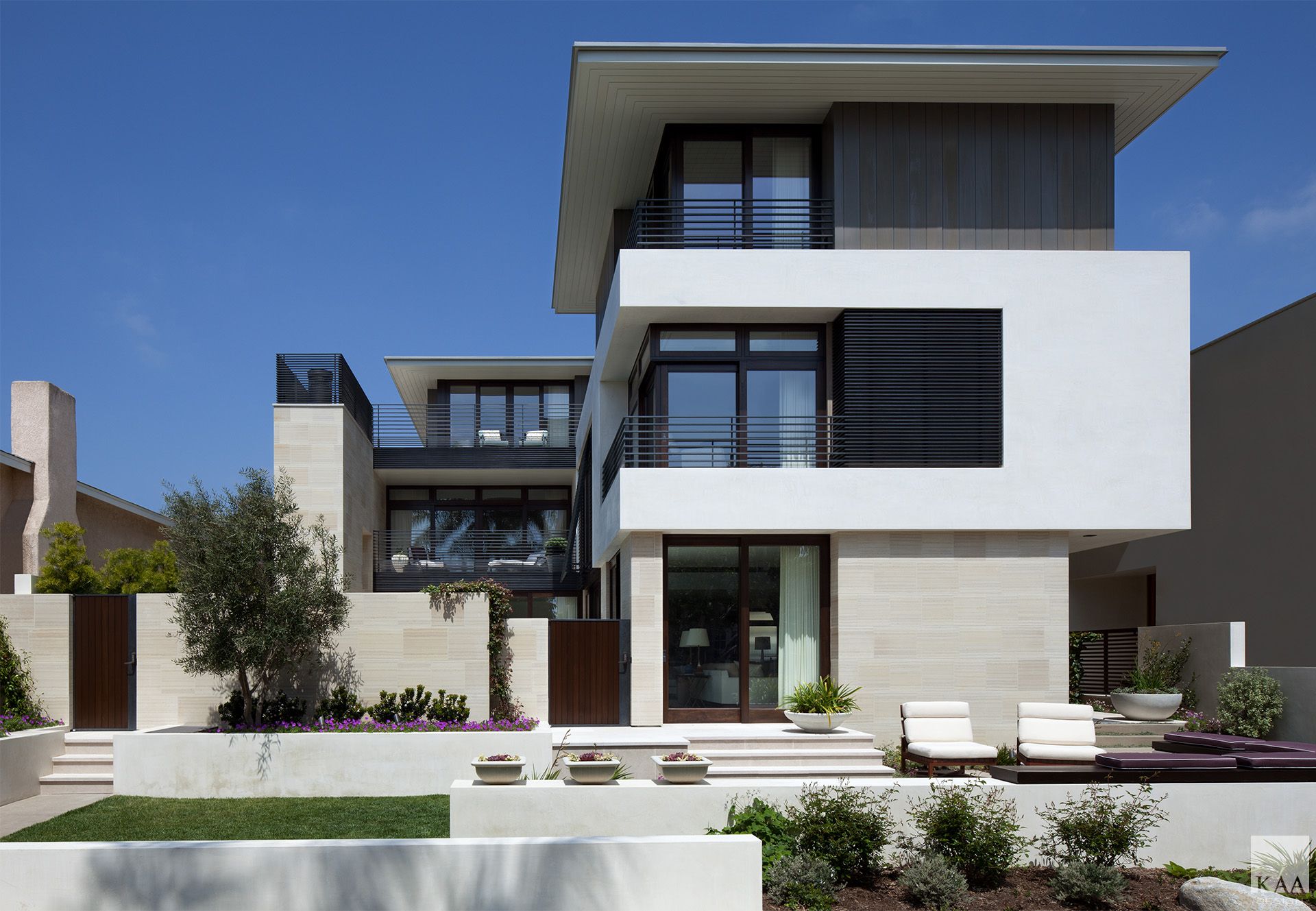
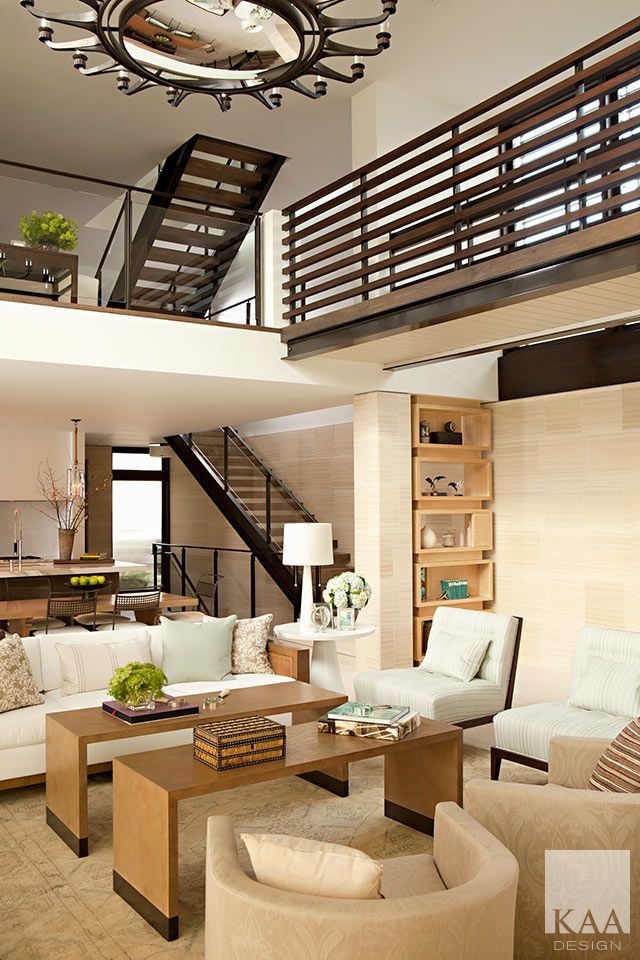
Above: A daytime view of the home’s exterior. Visitors meander up through the small walkstreet garden to the entry gate and the terrace (at right) serves as an extension of the living room.
At Right: Another view of the double-height living room. The kitchen is beyond on the main level and above a bridge connects the office to the library loft.
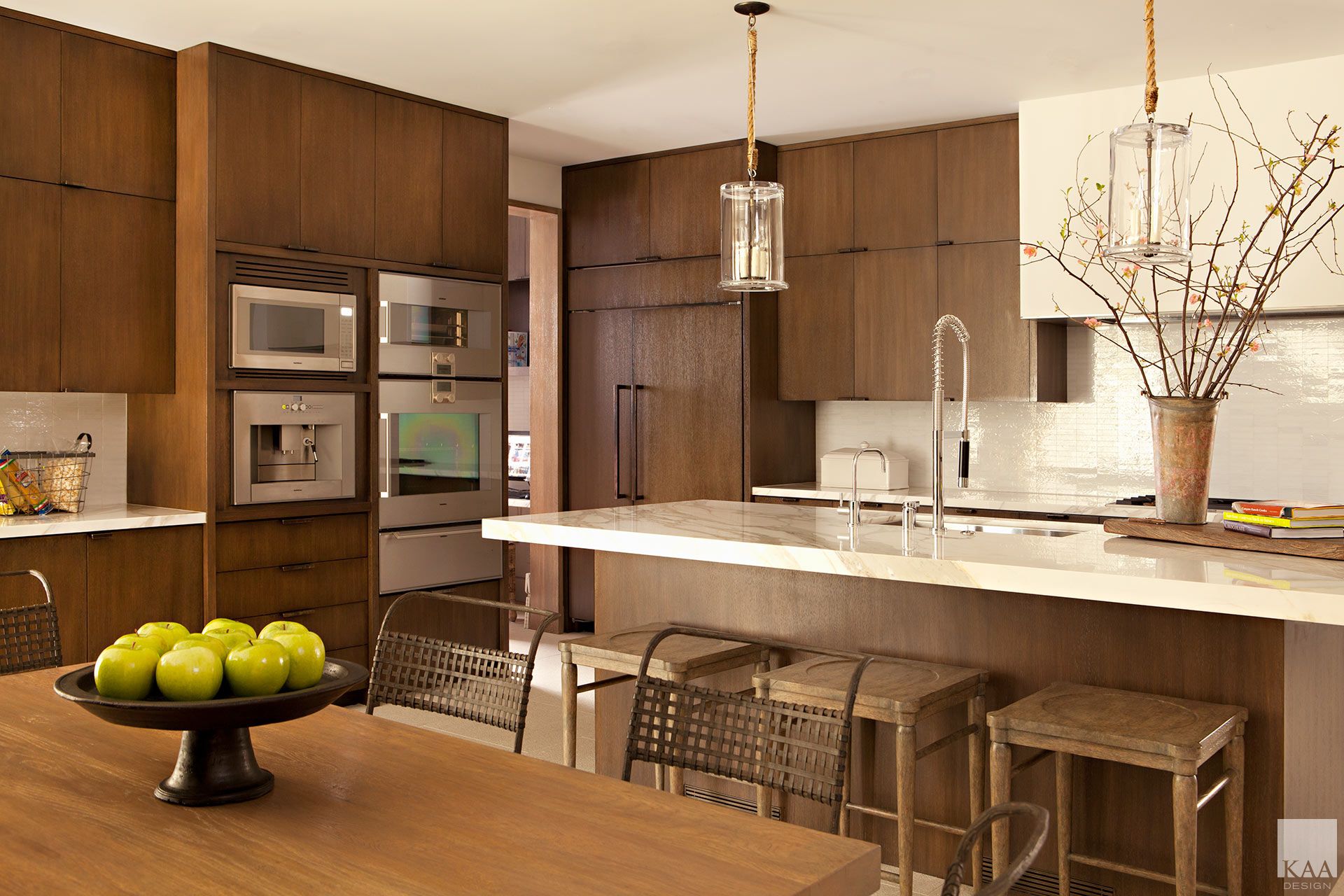
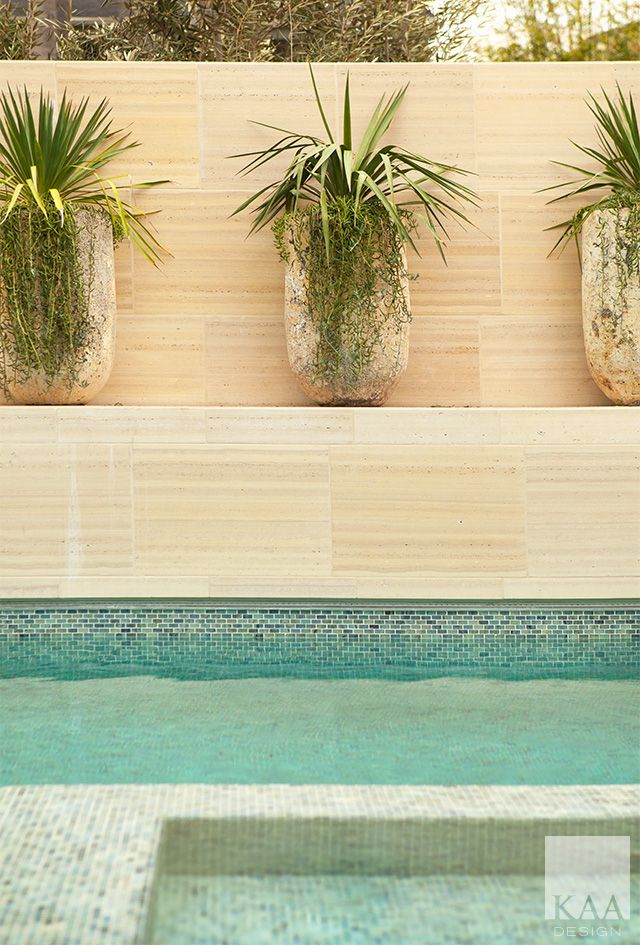
Above: The well-appointed kitchen and breakfast room features rift-oak cabinetry, Carrara marble countertops, and a hand-troweled plaster hood.
At Right: A details of the colorful glass-tiled pool and spa. Limestone is used throughout the project and clads the walls surrounding the courtyard.
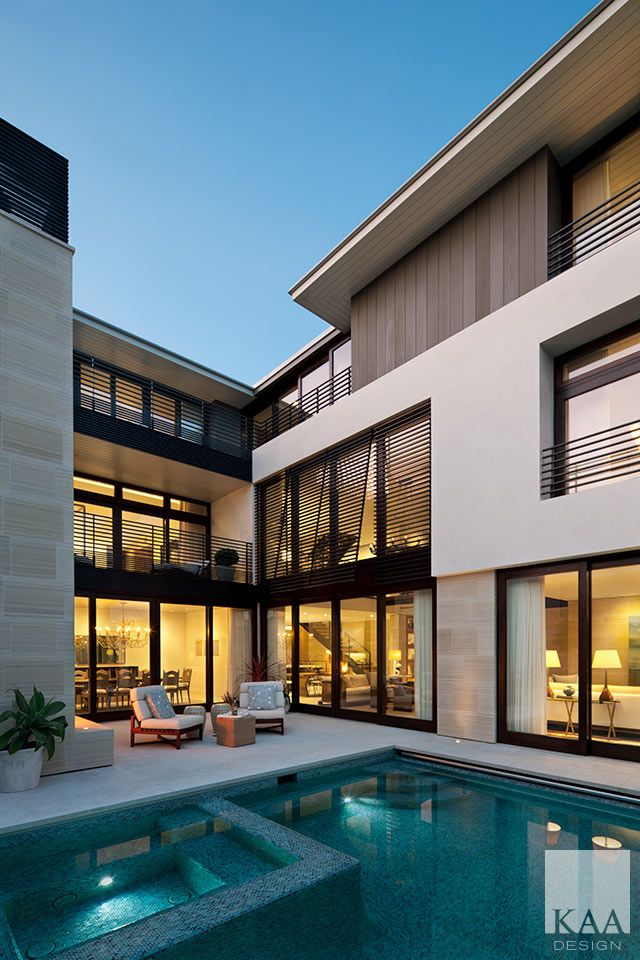
At Left: It is unique to have a pool in this dense and highly-coveted walkstreet neighborhood. The thoughtful courtyard layout not only accommodates a pool, but leaves plenty of room for guests to roam and enjoy the outdoor space.
Below: Broad wood eaves provide shade for the third floor rooms. Bronze balcony railings, vertical cedar siding, integral color white plaster, and mahogany window and doors constitute the exterior palette of the second and third floors.
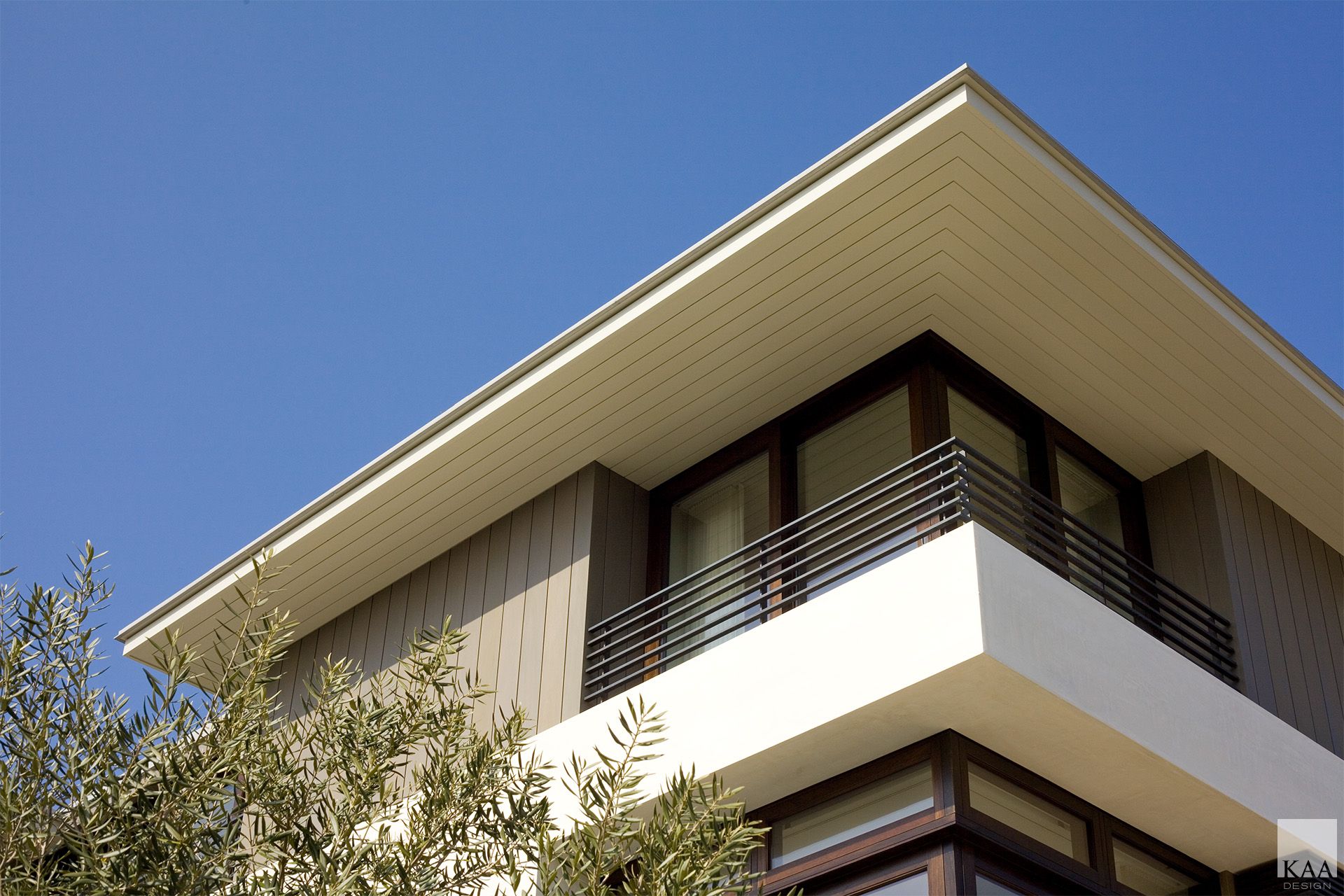
6th Street
Manhattan Beach, CA
Complete
Architecture
Landscape Architecture
Nelson Daniels