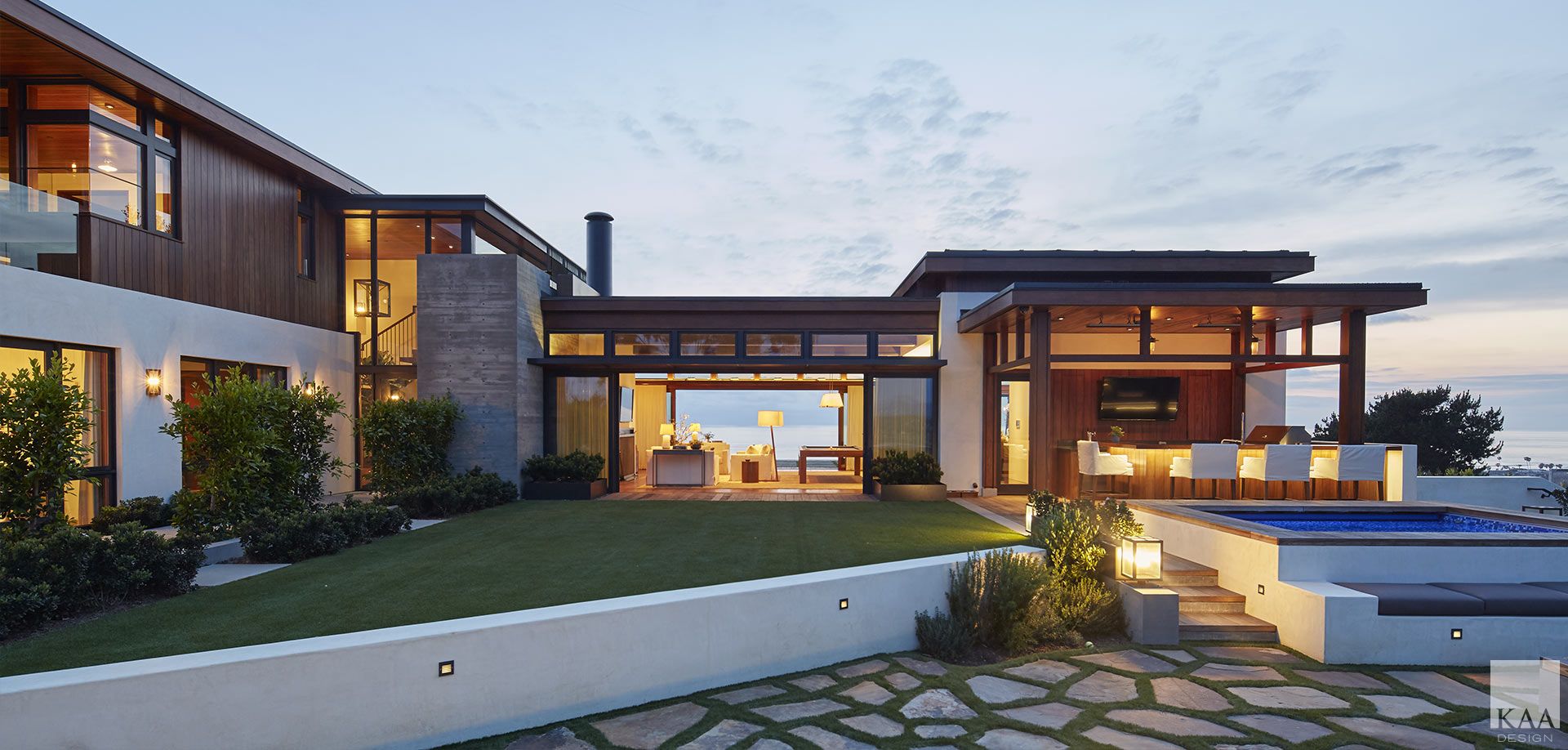

Designed for a professional athlete and his young family, the Balboa Avenue Residence embodies the essence of the casual Southern California lifestyle. The home is centered on an expansive great room that is bound by retractable 12-foot tall floor-to-ceiling sliding glass door systems. With far-reaching views of the Pacific Ocean to the west, historic Del Mar Racetrack to the north, and protected wetlands to the east, the space is the nucleus from which all indoor and outdoor spaces radiate.
In more private areas of the home, roof planes extend beyond architectural volumes and out over gardens to provide comfortable shelter for communal outdoor living. These protected outdoor rooms and play spaces are found throughout the property and serve as natural extensions of interior living areas. With its clean forms and lines, the home’s architectural palette of natural woods and stone add warmth against a backdrop of sun-washed plaster and board-formed concrete ”“ a simple, yet sophisticated selection of materials that will ensure timeless appeal.
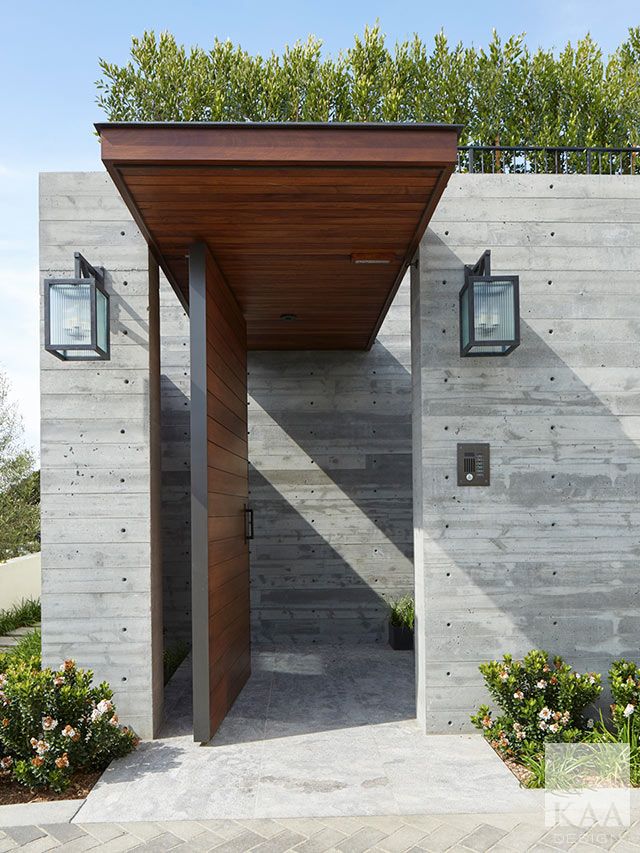
Above: A view across the lawn through the great room. This spectacular space features an outdoor kitchen with bar, spa, and ample seating making it perfect for entertaining.
At Left: A mahogany pivoting door and protective canopy welcomes guests upon arrival at street level. A rooftop hedge crowns the board-formed concrete wall.
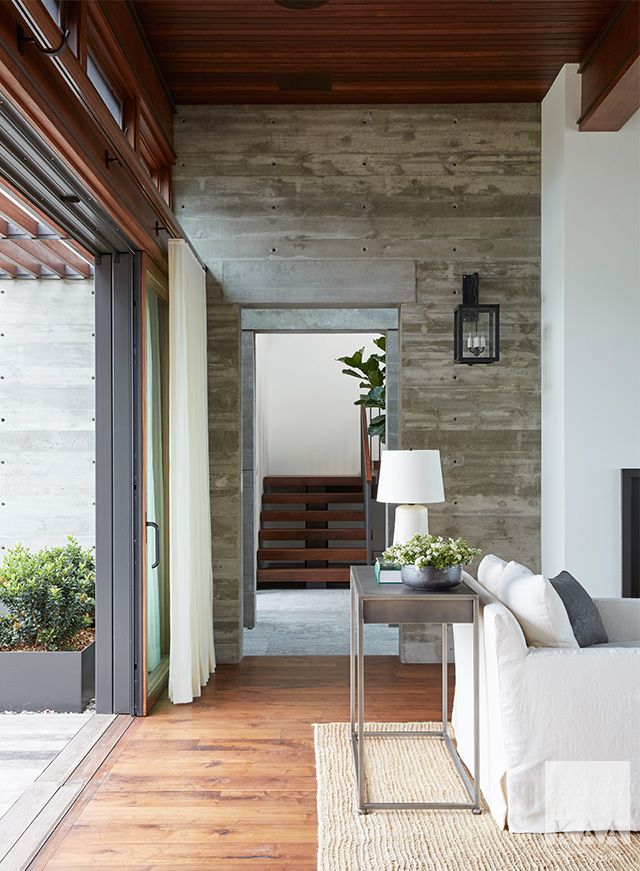
At Right: Large sliding mahogany-framed glass doors blur the boundary between inside and outside. Here the east side of the great room opens out to the lawn. The entry hall and stair tower is beyond.
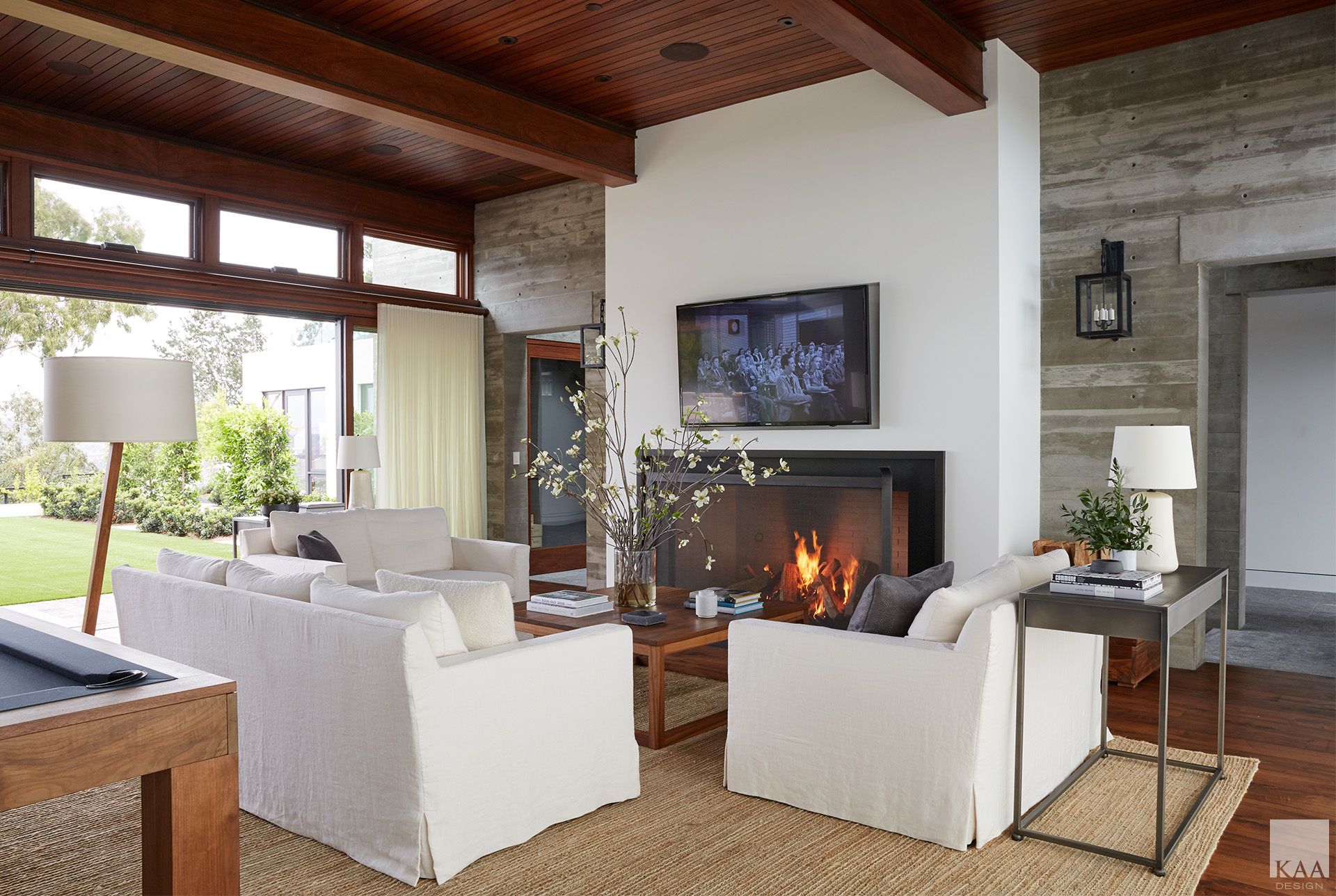
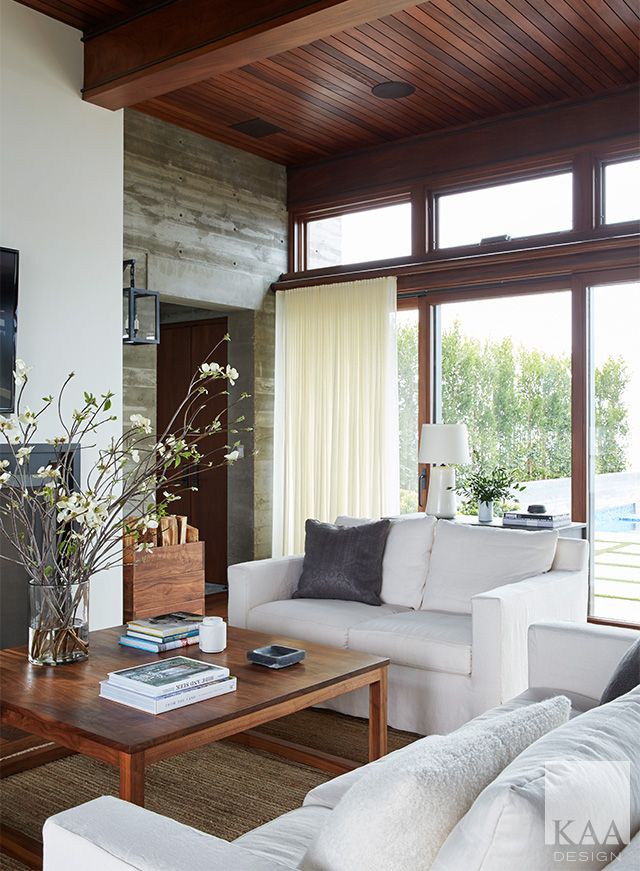
Above: A view of the great room with its board-formed concrete walls and crisp white plaster fireplace. Clean contemporary details abound, all while maintaining a sense of casual and inviting sophistication.
At Right: Sliding glass doors with transom windows above allow for more light and cross-ventilation. This view of the great room is to the west and overlooks the pool. The wood beams and tongue and groove ceiling is made from stained Douglas fir.
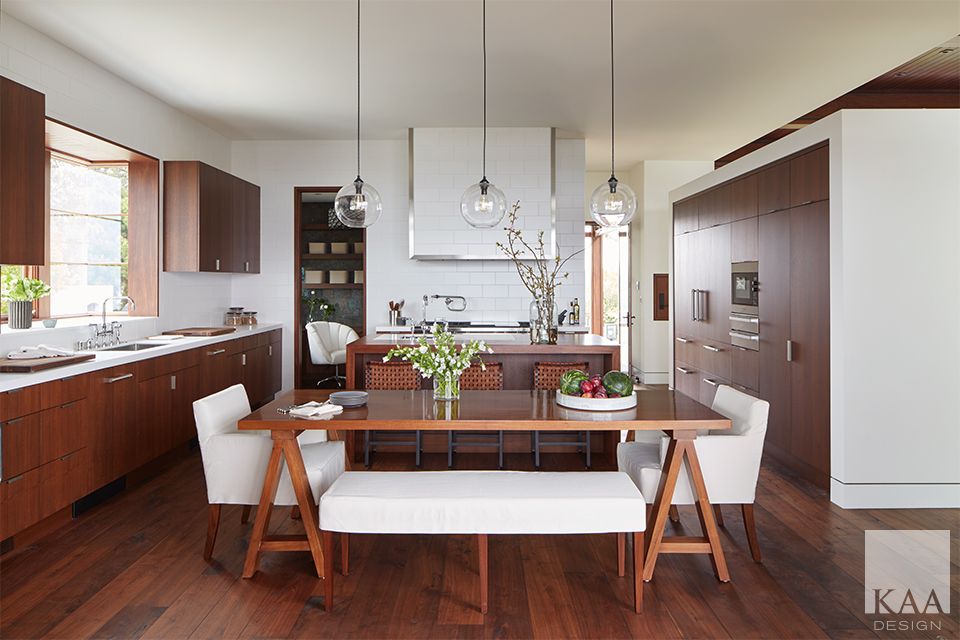
At Left: A variety of crisp, white finish materials complements the mahogany kitchen cabinets and teak flooring.
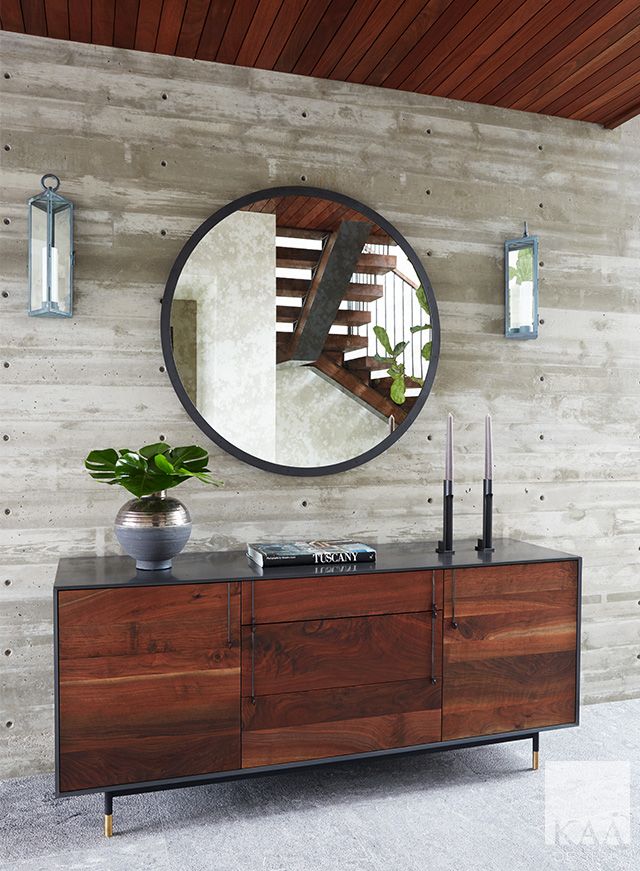
At Right: Board-formed concrete, teak, and a signature-style of custom furnishings enhance the contemporary feel of the home and provide a preview of what is to come here in the entry hall.
Below: A closer look at the covered outdoor kitchen with grill and bar. A perfect set-up for poolside entertaining.
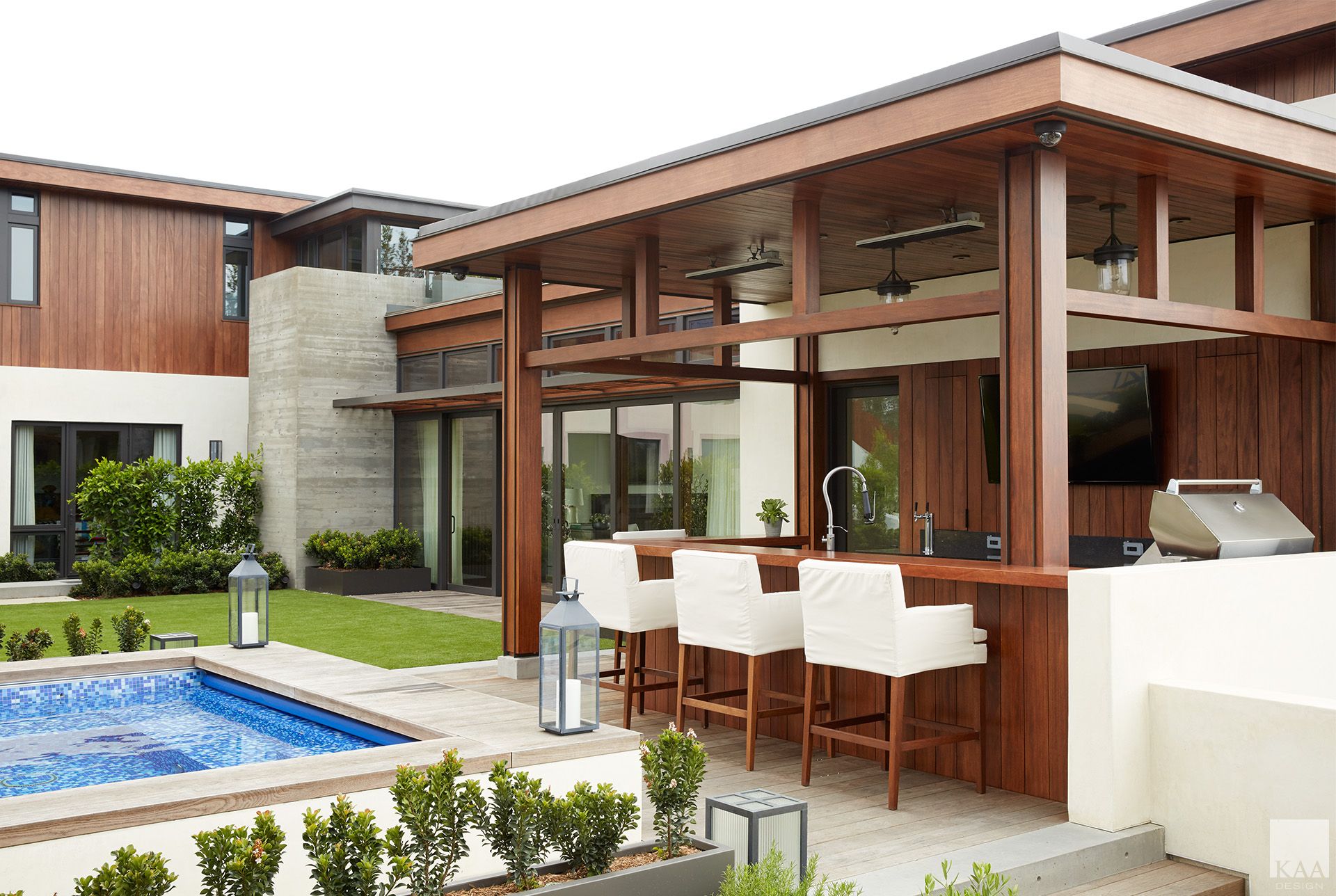
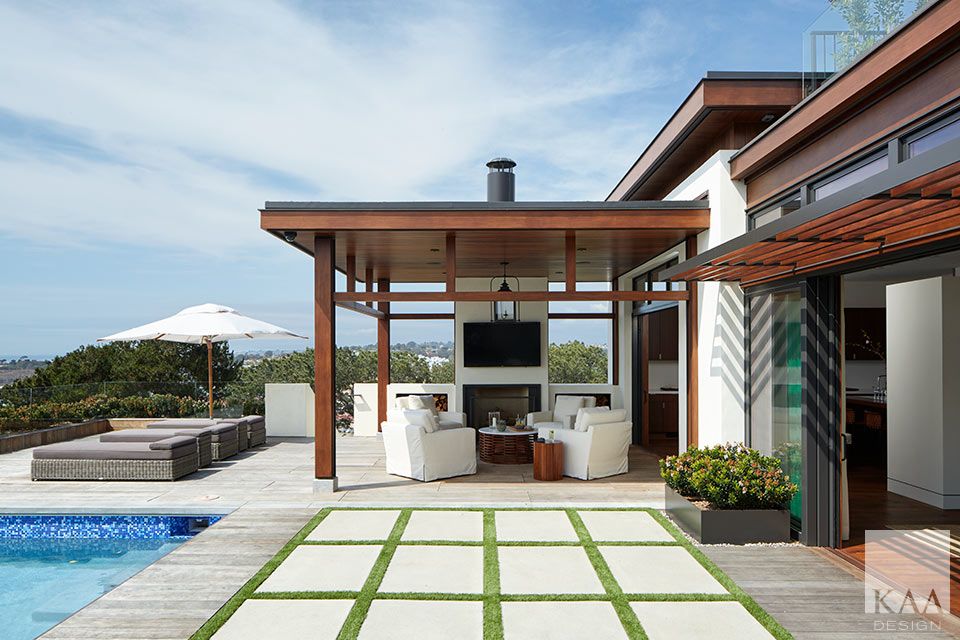
At Left: The ocean-side terrace offers endless opportunities for relaxation and entertainment. In addition to the pool, pool deck, and garden, the space includes a covered outdoor living room with a fireplace and television.
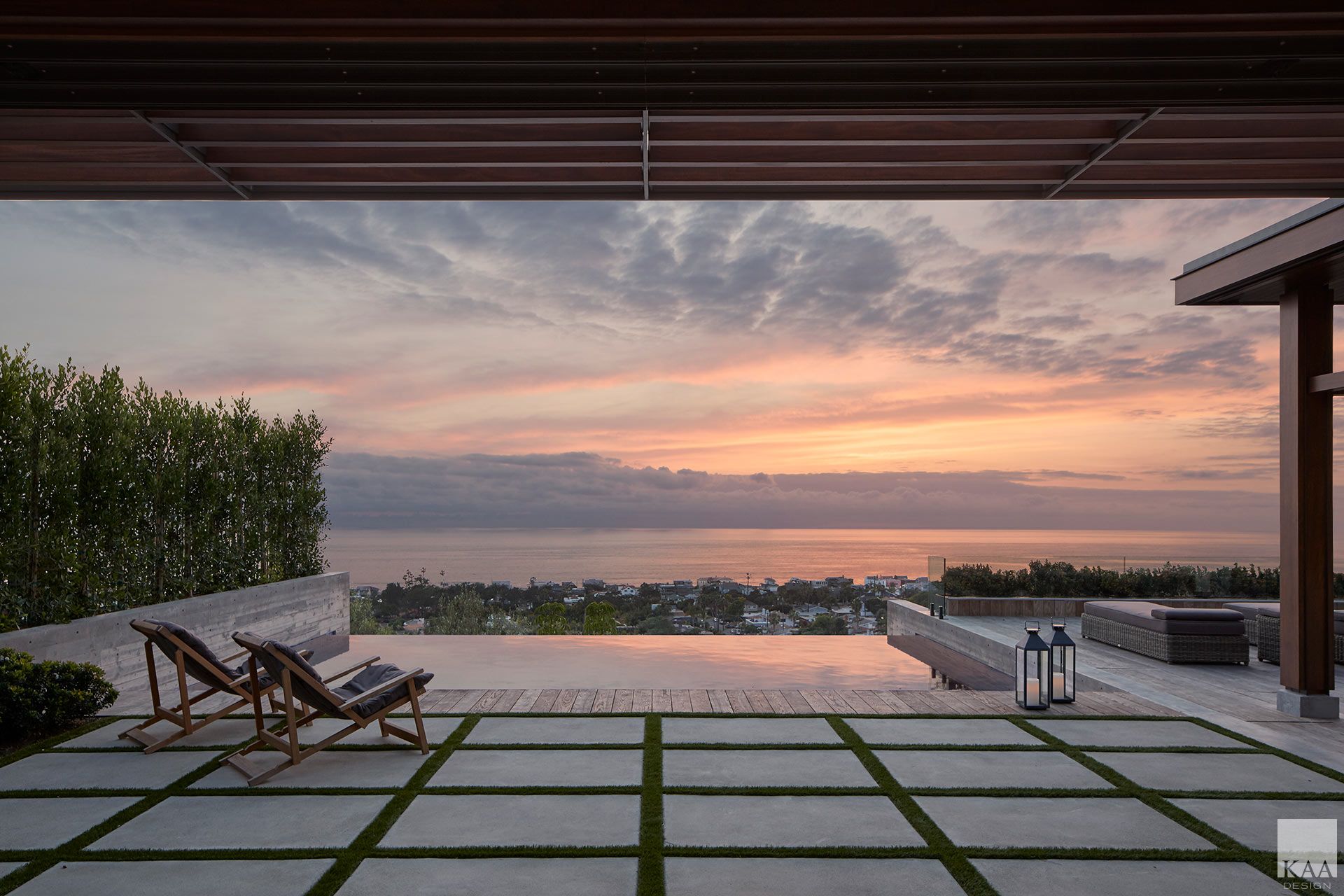
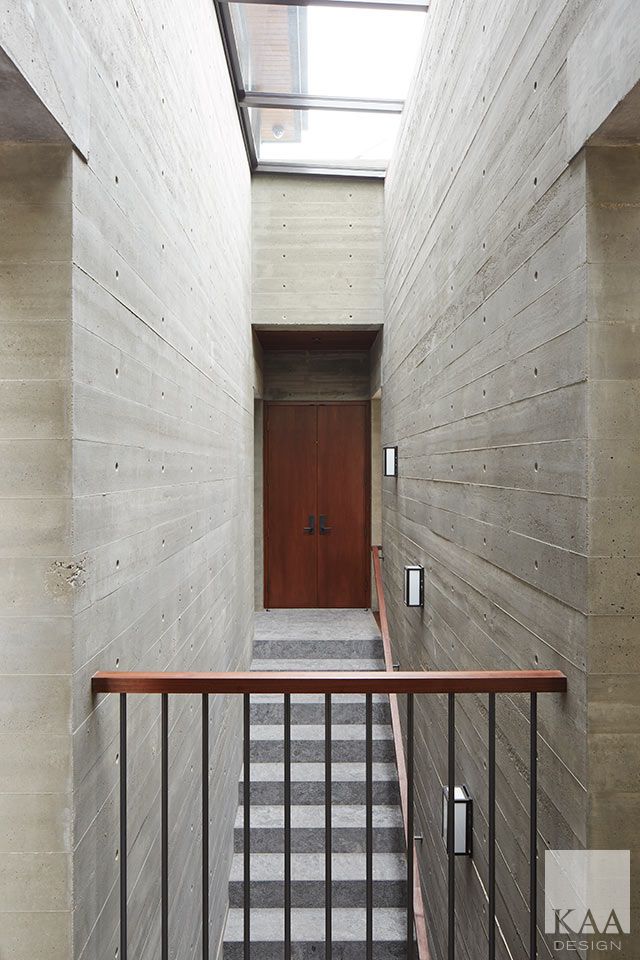
Above: The ocean-side terrace with infinity edge pool overlooks the Pacific Ocean beyond.
At Left: In the three-story stair tower, sunlight filters down through a skylight, accentuating the texture of the board-formed concrete walls.
Below: The luxurious primary bathroom opens out to a private covered terrace overlooking the San Dieguito lagoon.
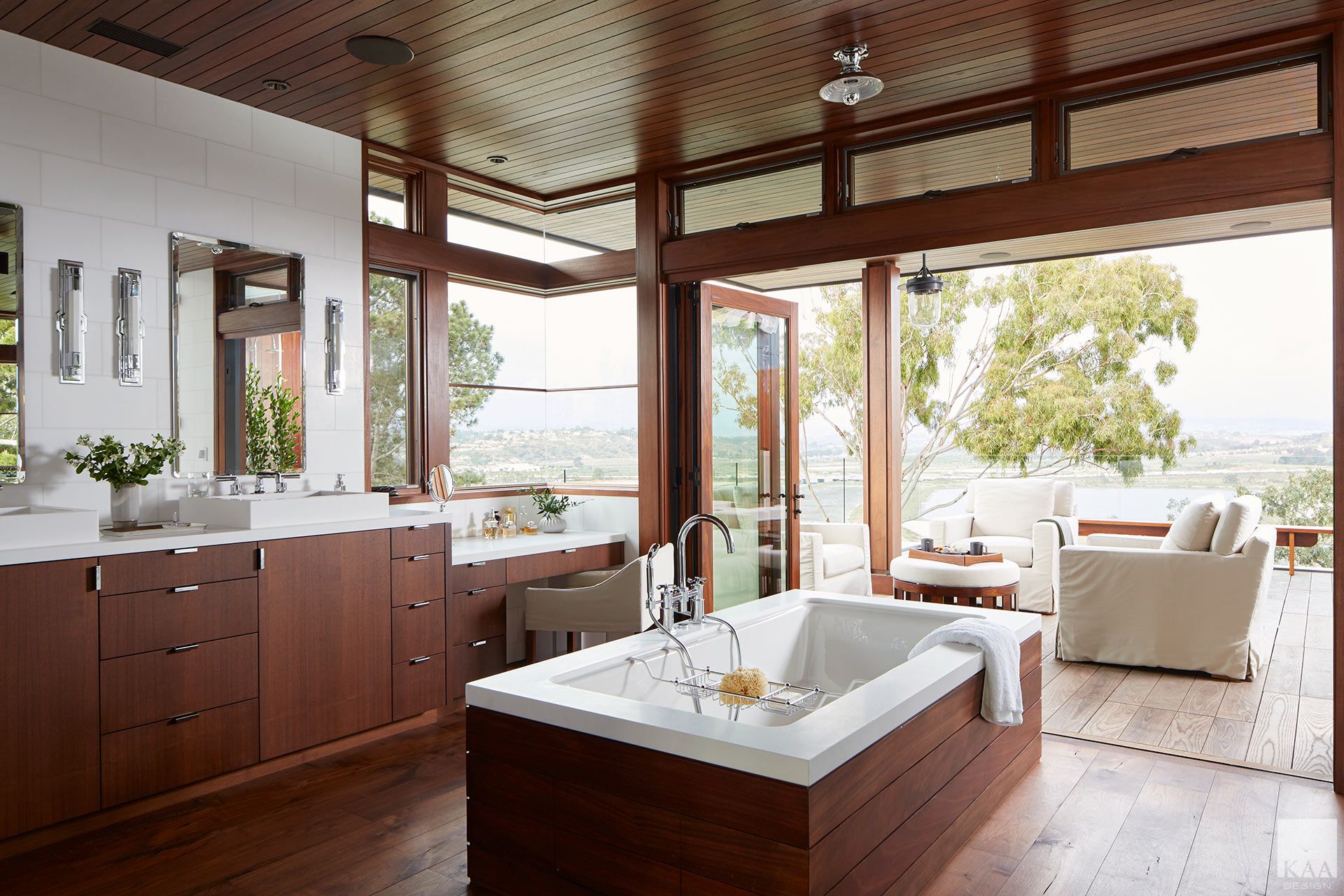
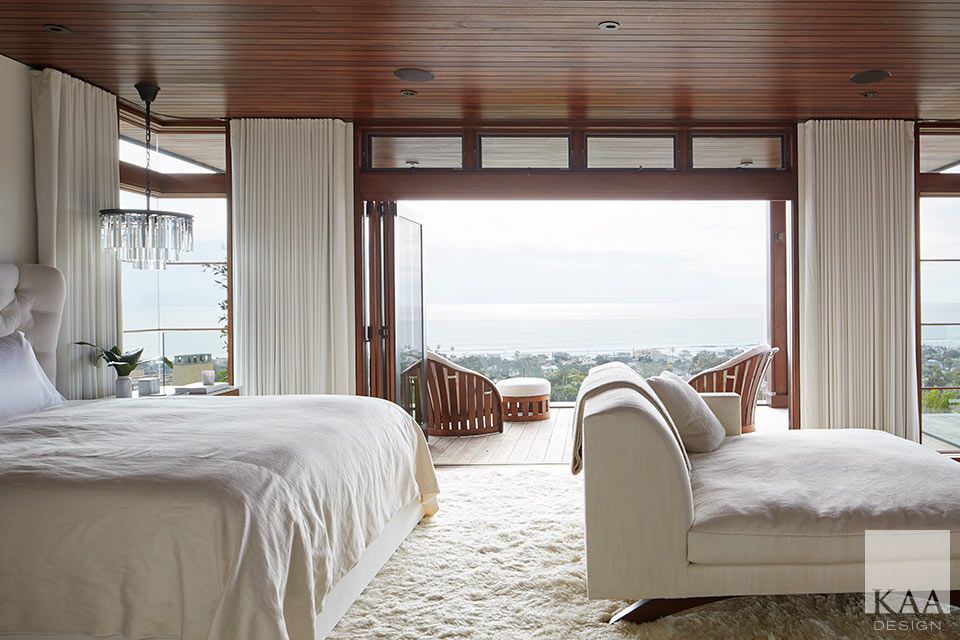
At Right: Windows abound in the top-floor master suite. Bi-fold doors open onto a private terrace where the couple can survey the magnificent panorama of town, coastline, and horizon beyond.
Below: A view of the eastern façade of the home from above. The volume on the left is the two-story glass entry hall. How the home’s simple, yet sophisticated exterior material palette of wood, concrete, and plaster was applied can be seen well from this vantage point.
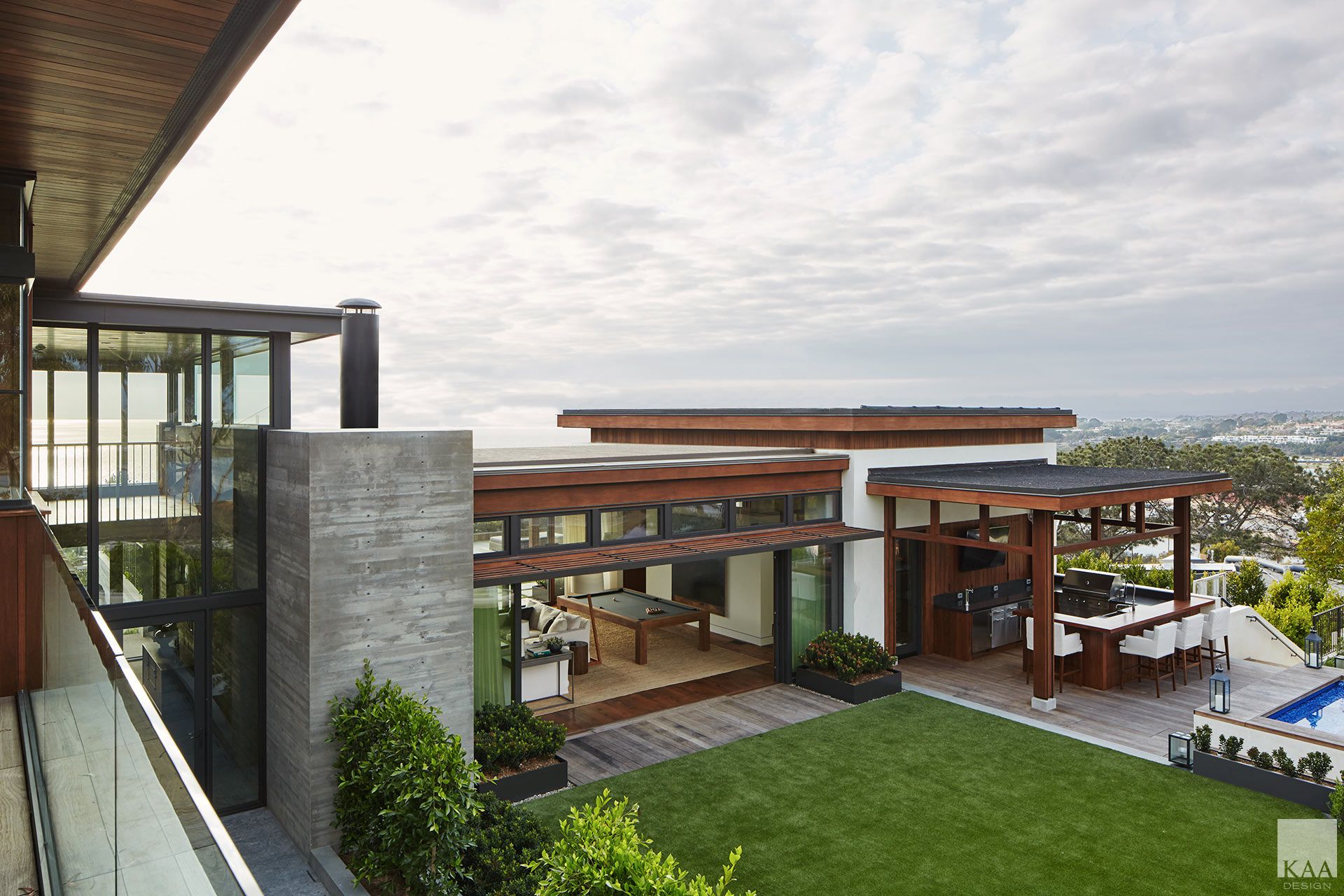
Balboa Avenue
Del Mar, CA
Complete
Architecture
Landscape Architecture