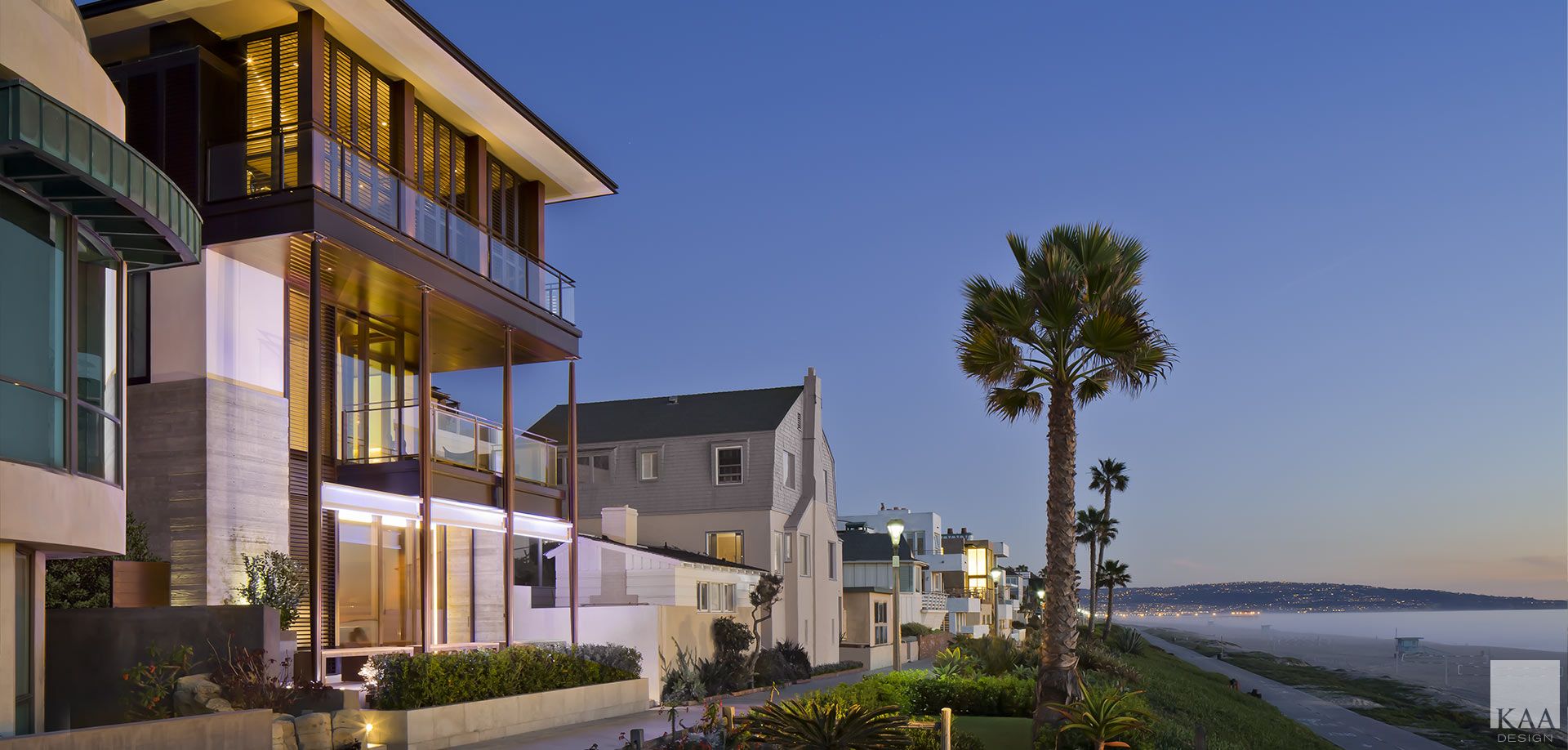

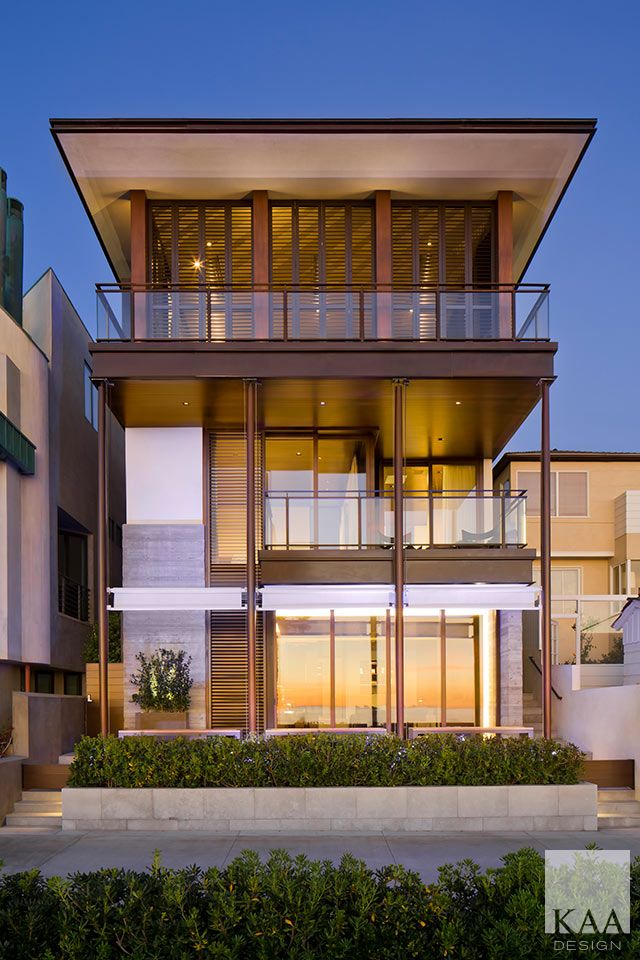
Above: The home stands proudly on the Manhattan Beach Strand with panoramic views of the Pacific Ocean. Here we look south towards the Palos Verdes Peninsula.
At Right: The design of beachfront facade is arranged around four two-story mahogany “masts”. Behind them, a purposeful asymmetry maintains ocean views and interior privacy for the midlevel master suite and boardwalk-level beach room.
This Manhattan Beach home represents the ultimate in beachfront family living. Informed by the owners’ extensive sailing experience, each of the home’s three levels embody the same efficiency of multi-purpose spaces found aboard a sailboat. Both beautiful and functional, the unique program of the 34th and The Strand Residence allows it to exist comfortably on a small lot while still enjoying large, livable outdoor spaces within a dense urban residential context.
Enduring maritime-inspired materials like mahogany, bronze, glass, stone, steel cable and fabric fit together with nautical precision. Crisp white plaster planes emulate the uninterrupted expanse of fiberglass hulls. The entire wooden “vessel” of the upper level appears moored on top of a solid, exposed concrete base reminiscent of protective harbor jetties or engineered coastal embankments. From the moment of arrival, there is an immediate if subtle, perception of a home perfectly straddling the edge of continent and sea.
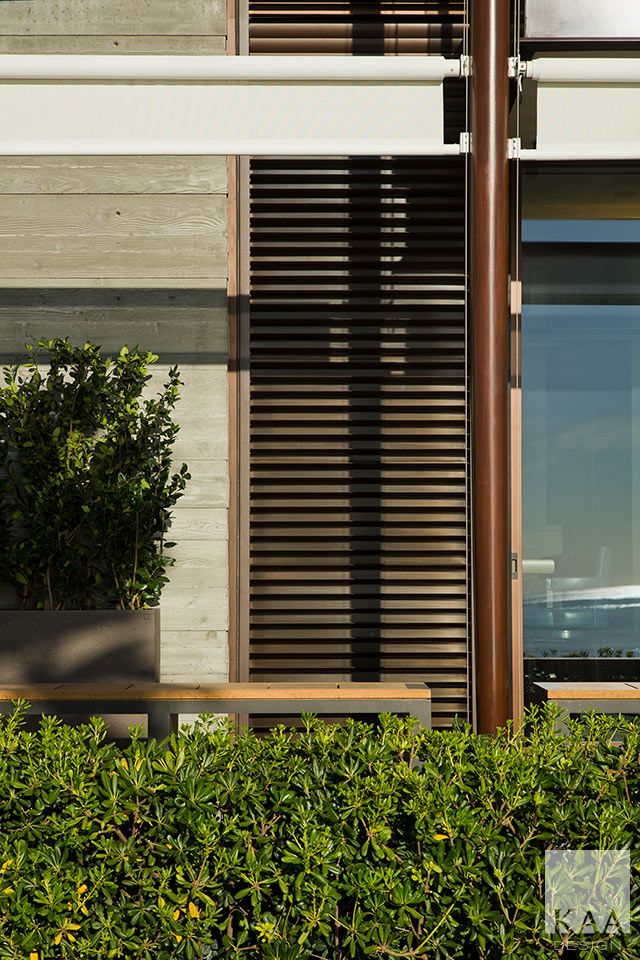
At Left: A detail shot of the deceptively simple board-formed concrete walls, bronze shutters, and mahogany columns. A motorized system of “sails” was custom designed and engineered using a marine-grade motor and cable pulley systems to provide flexible shade and privacy throughout the day.
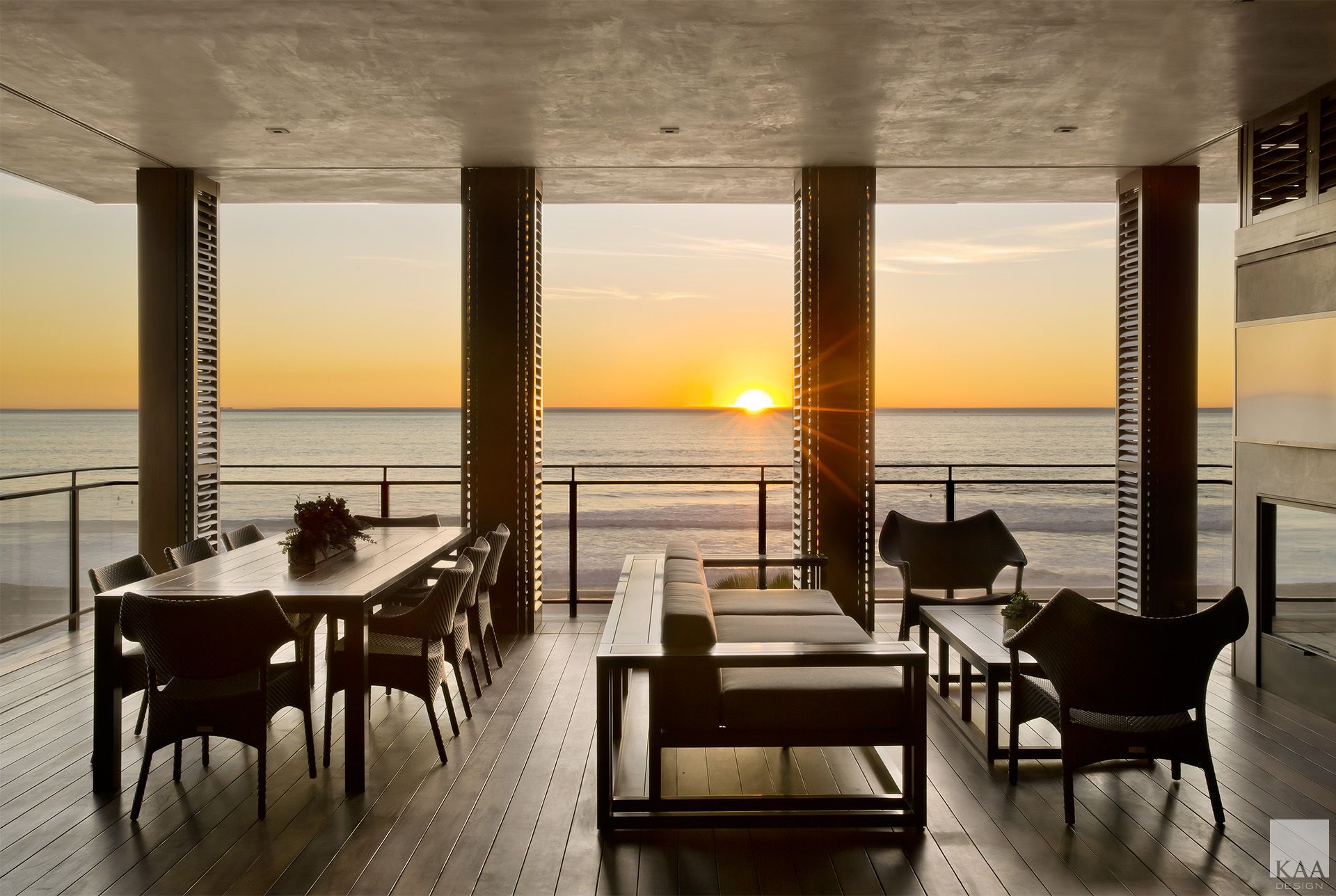
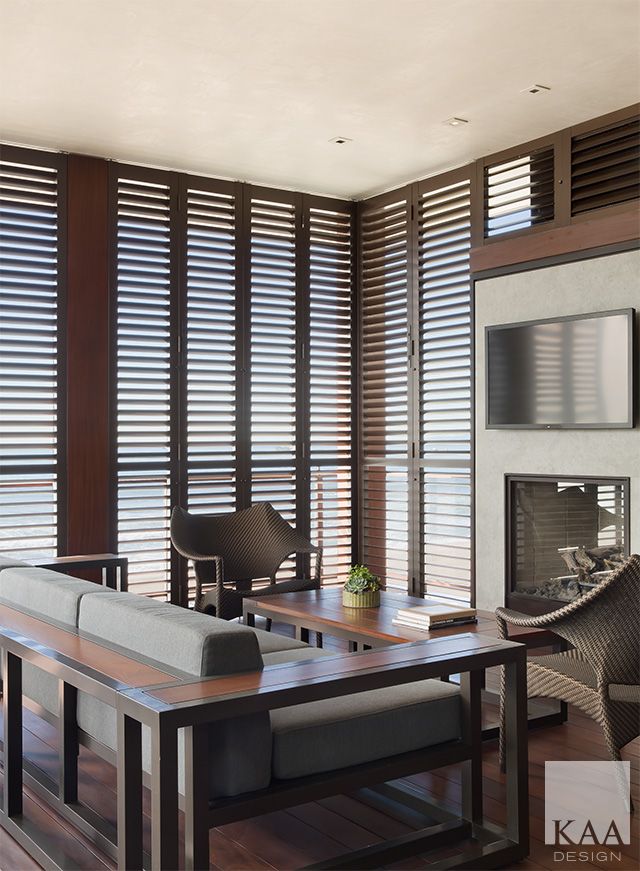
Above: The top floor outdoor living and dining room enjoys spectacular views and privacy from the busy beach below. Bronze bi-folding louvered panels can be opened or closed to control light and protect the space from the elements.
At Right: A detail of the outdoor living and dining room with the bi-folding louvered panels in the closed position. This space is immediately off the kitchen and living room and serves as an extension of those areas.
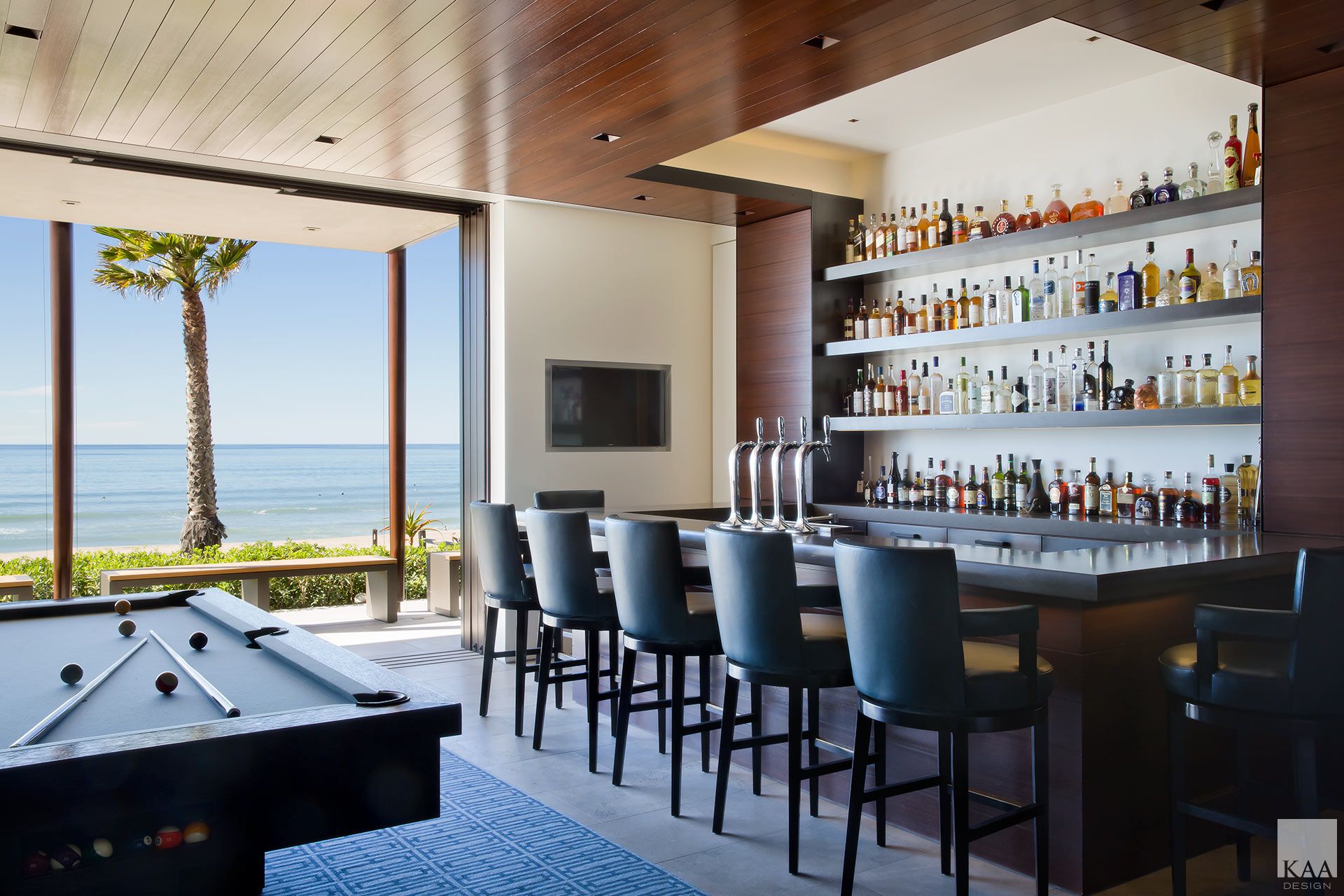
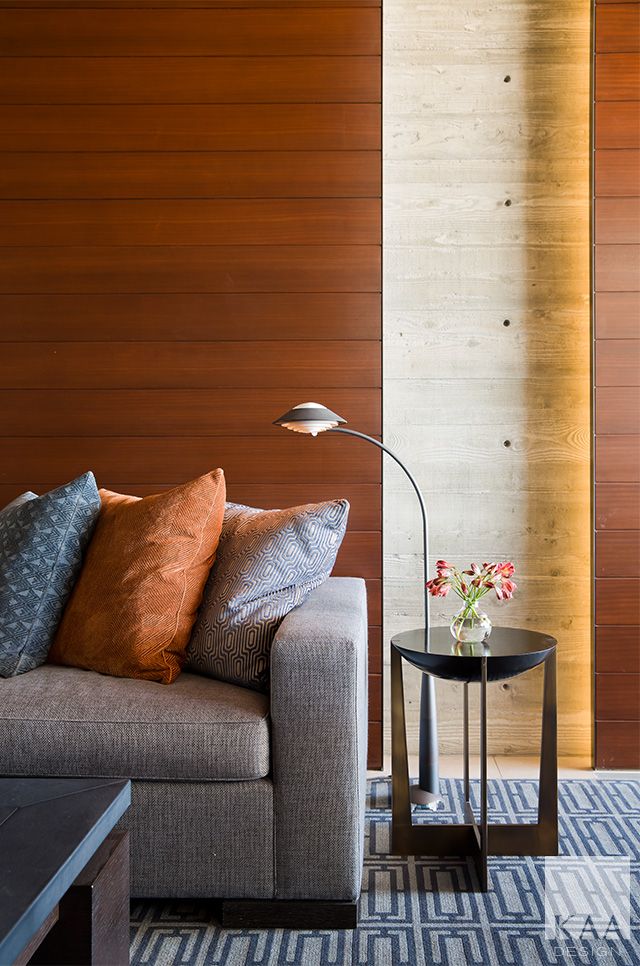
Above: The beach room features an impressive bar with bronze shelving, a lounge area, and pool table. Pocketing mahogany glass sliding doors open the space directly onto the Strand.
At Right: A beautiful detail showing the variety of textures and materials in the beach room. Horizontal mahogany wood paneling is backlit and stands proud of board-formed concrete. The flooring is grey limestone.
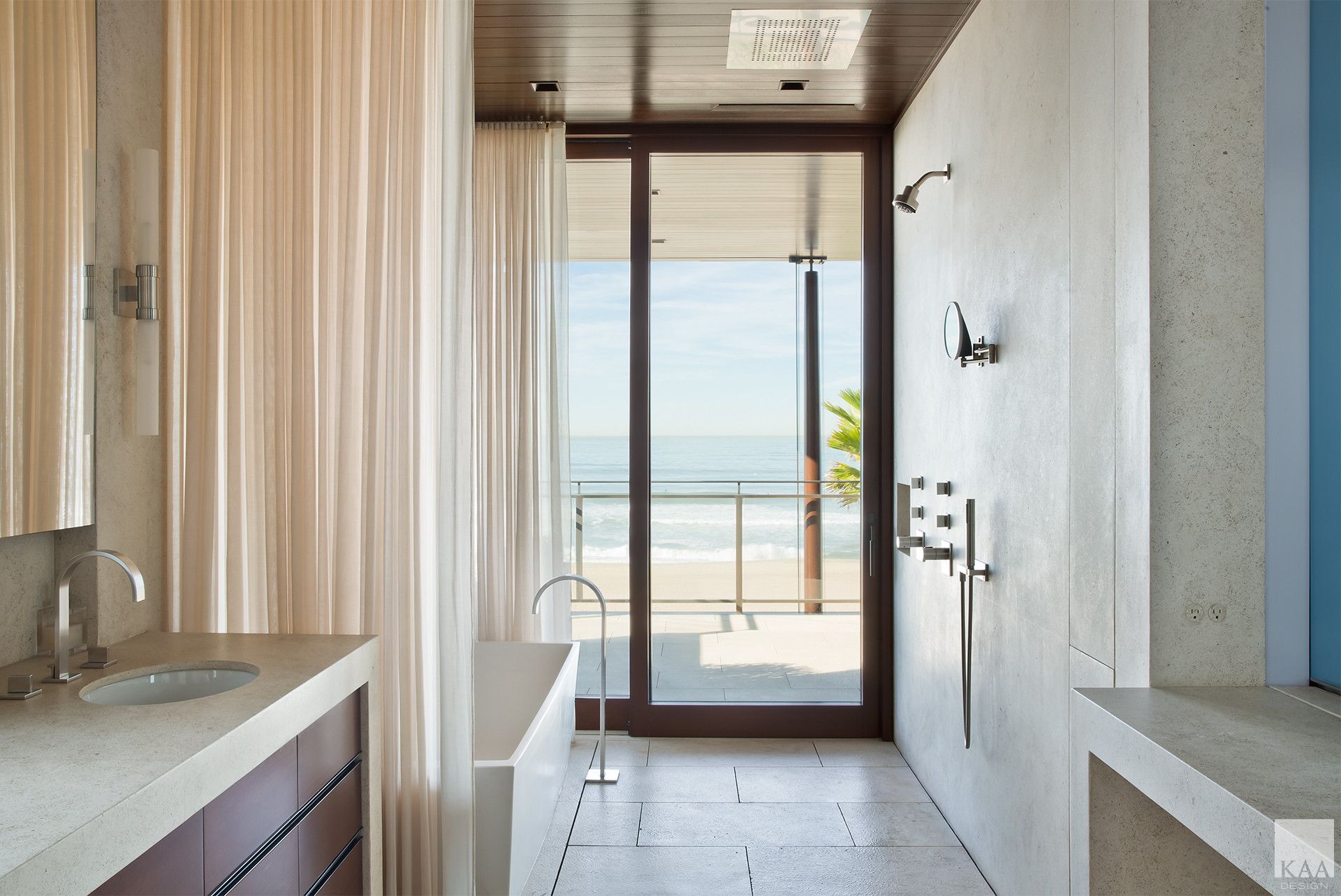
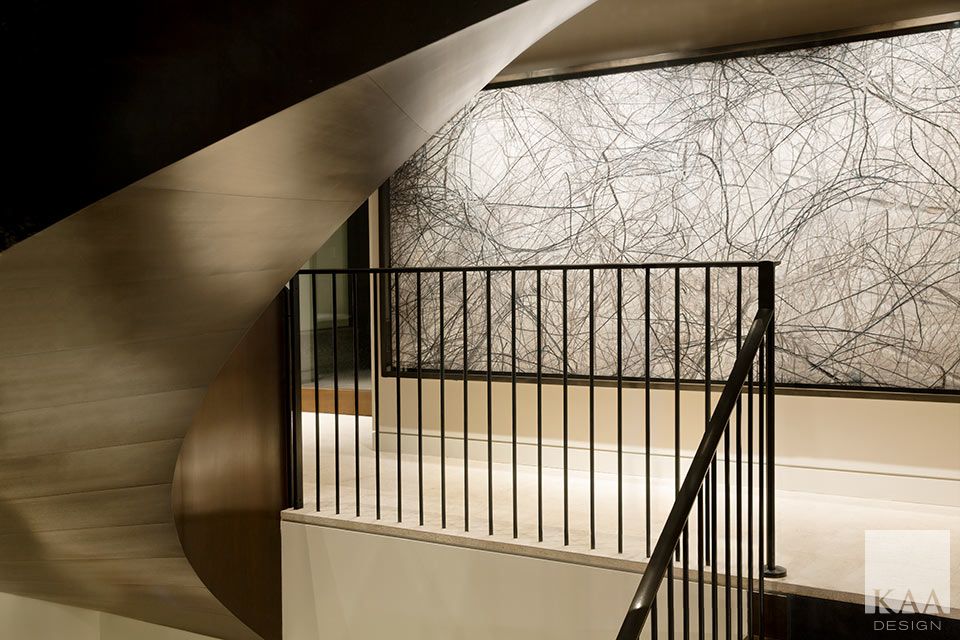
Above: The primary bath opens via mahogany sliding glass doors to a private terrace. Just inside, a spa-like wet zone with honed limestone walls and floor includes an open shower and bathtub. Special water-resistant shears can be closed to create privacy from the beach.
At Left: In contrast to the home’s precise linear geometry, a circular staircase cuts a dramatic, sinuous swath through the center of the structure.
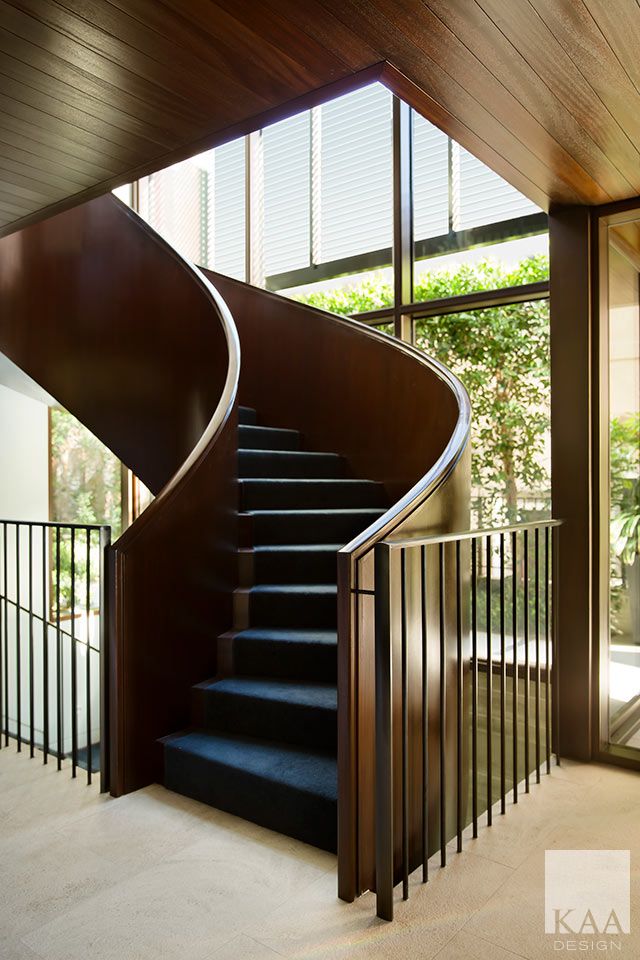
At Right: Another view of the mahogany-clad circular staircase. The stair connects the middle entry level with the top-floor living level.
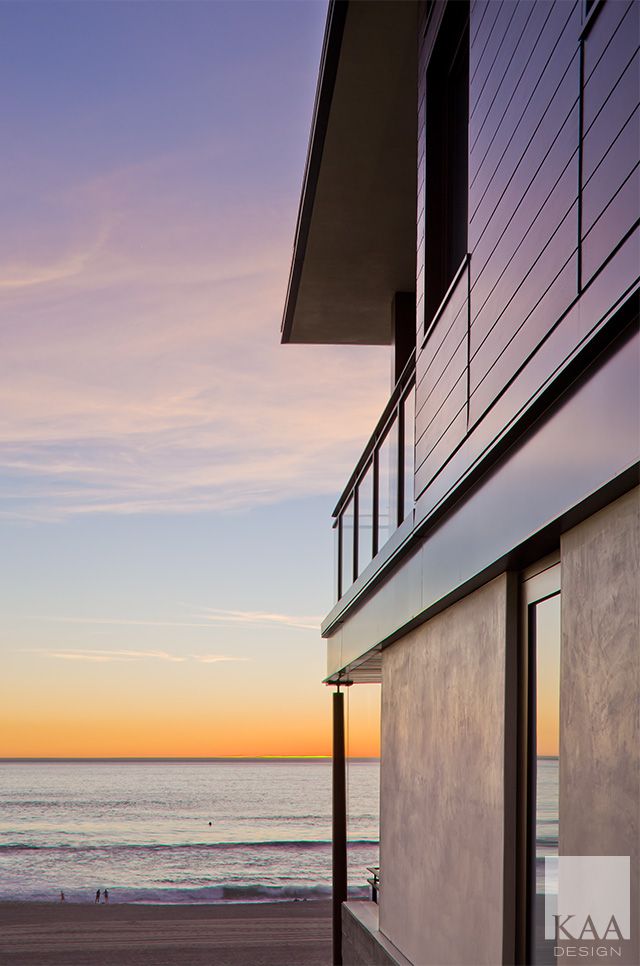
At Left: The steel floor rim of the home’s top living level cantilevers toward the horizon. Mahogany paneling, hand-troweled plaster, and board-formed concrete complete the palette.
34th & The Strand
Manhattan Beach, CA
Complete
Architecture
Landscape Architecture