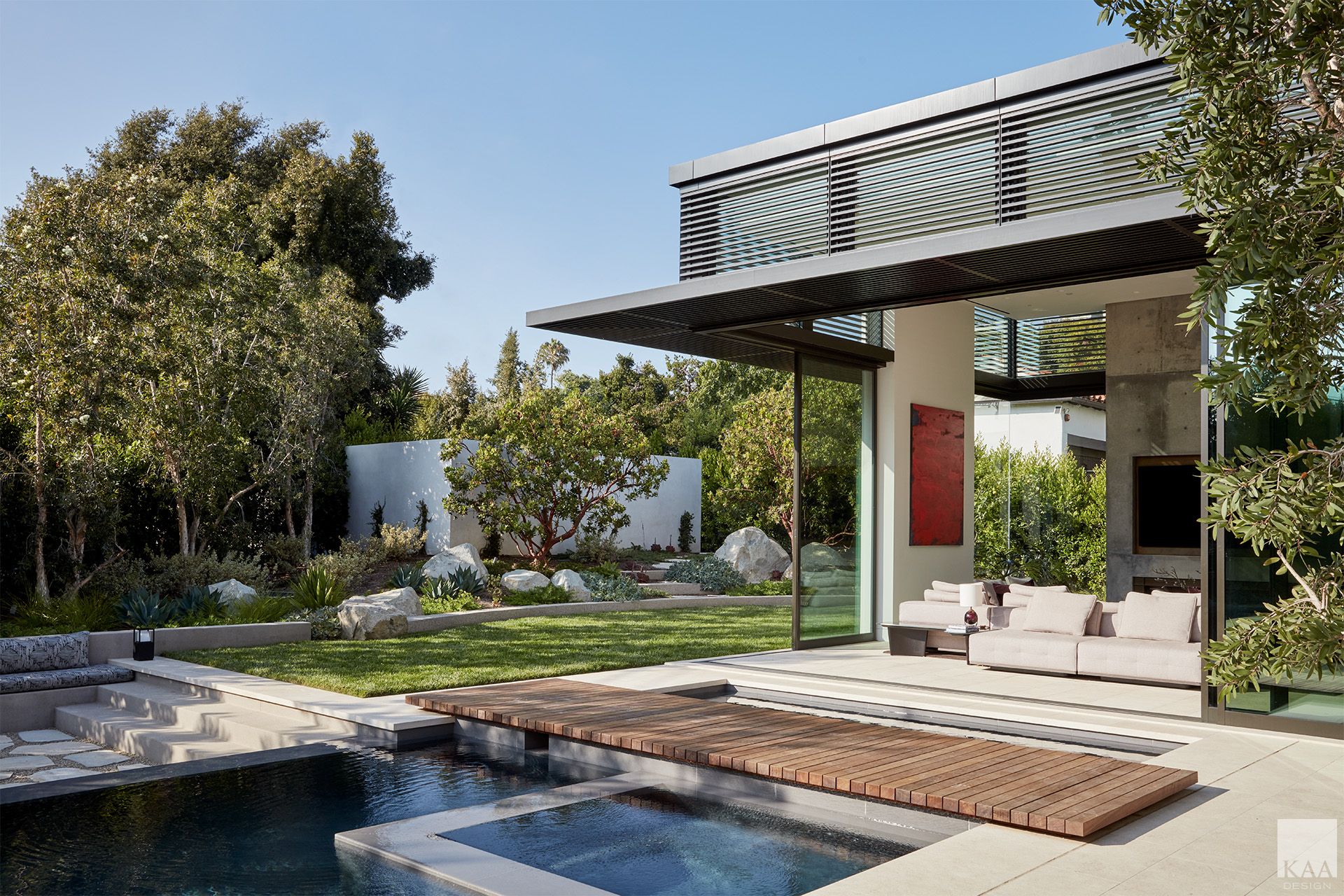

Sited on one of Santa Monica’s most exclusive palm tree-lined streets, the clients’ personal retreat unfolds seamlessly into the landscape. Designed as a refuge from the routine formali ties of daily business, the clients refer to it as their “no suit house.” The indoor and outdoor public areas open to one another and serve as a bridge to the more private functions of the home. Featuring a subterranean half basketball court, a lush pool area and a variety of garden rooms, the house engages with the land on all sides.
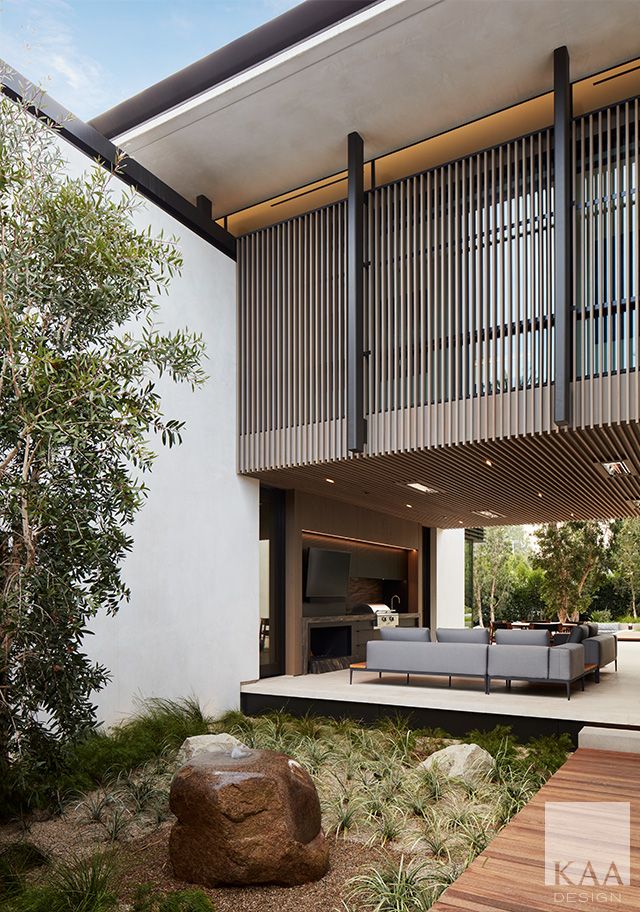
Left: A view from the entry gate across the wood arrival bridge to an outdoor room. A volume with vertical wood slat detailing across its windows contains the master suite and floats above.
Below: A panel-formed concrete fireplace anchors the great room and its strength is balanced by the large glass window and door systems that punctuate multiple walls.
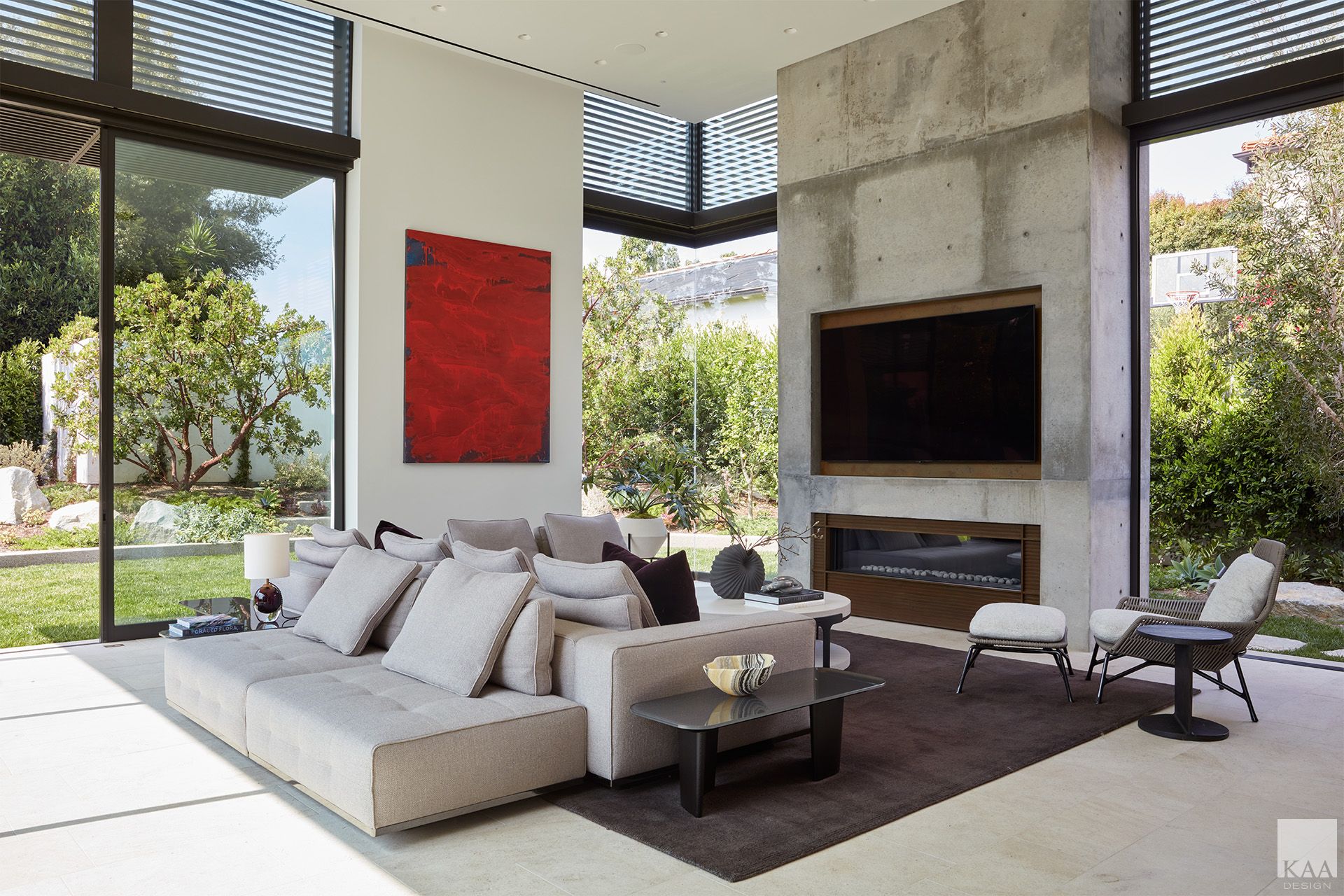
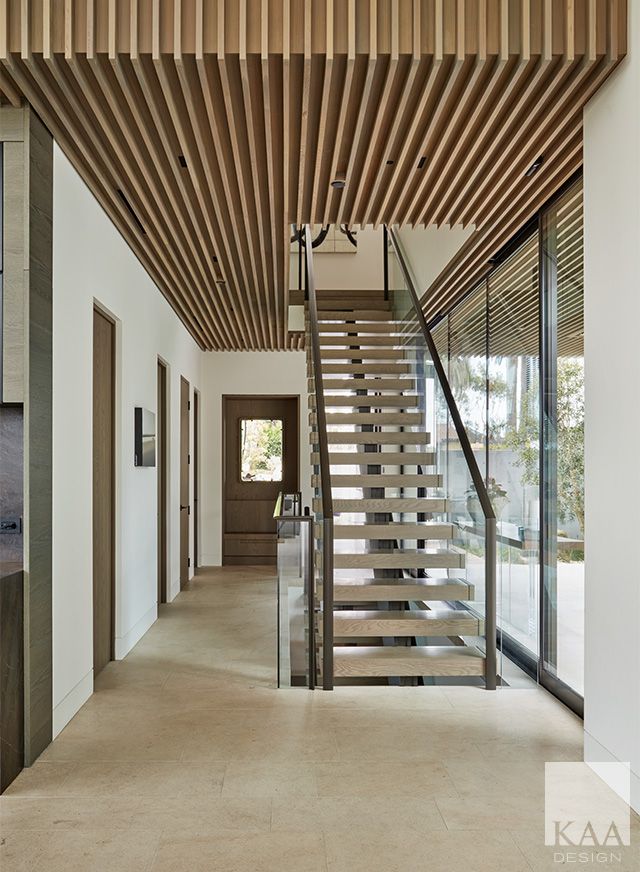
Right: A view of the sculptural main stair. The stair itself is made of glass, steel, and wood, which compliments the ribbed wood ceiling of the entry vestibule. The floors are limestone.
Below: A view of the underground Basketball Court.
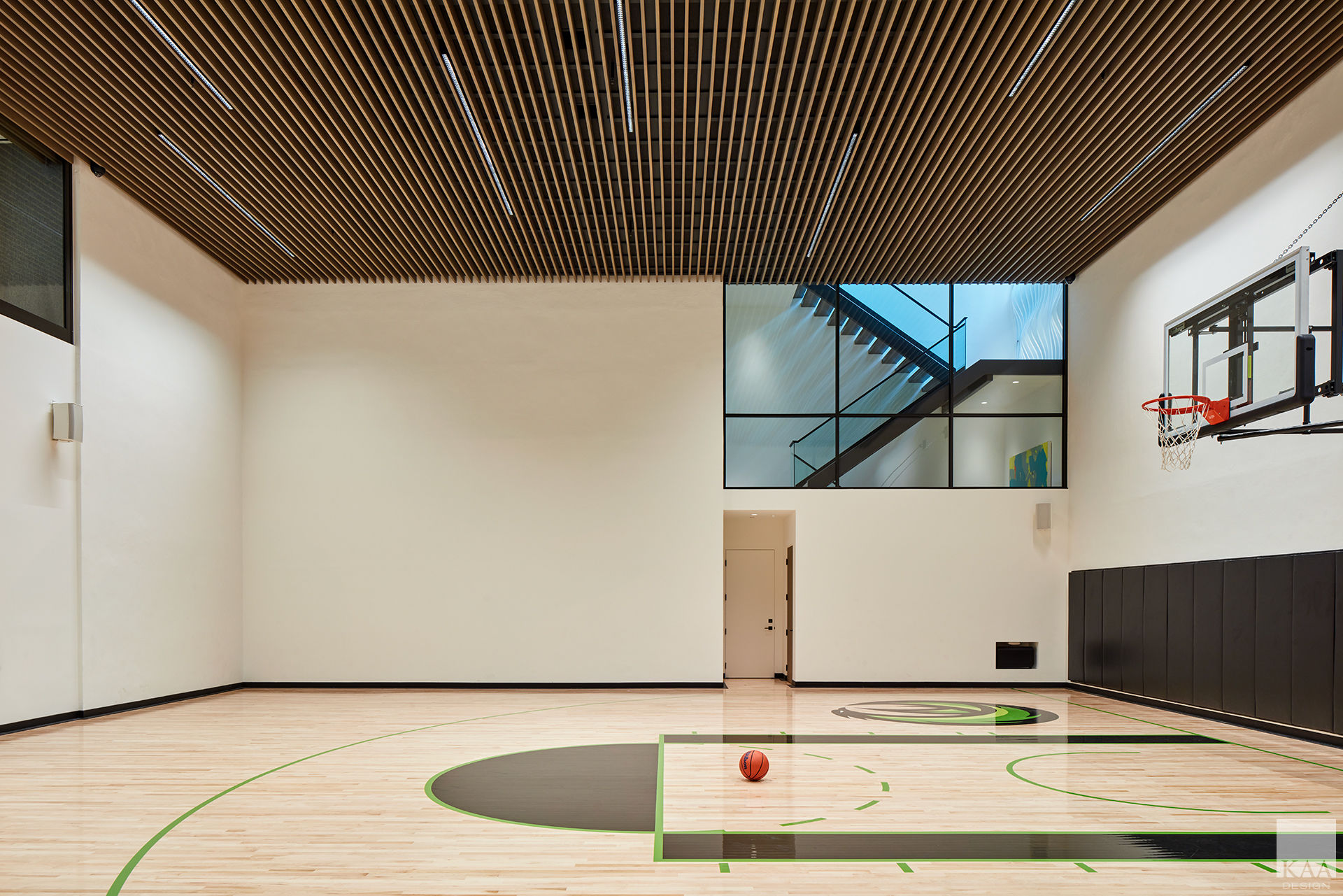
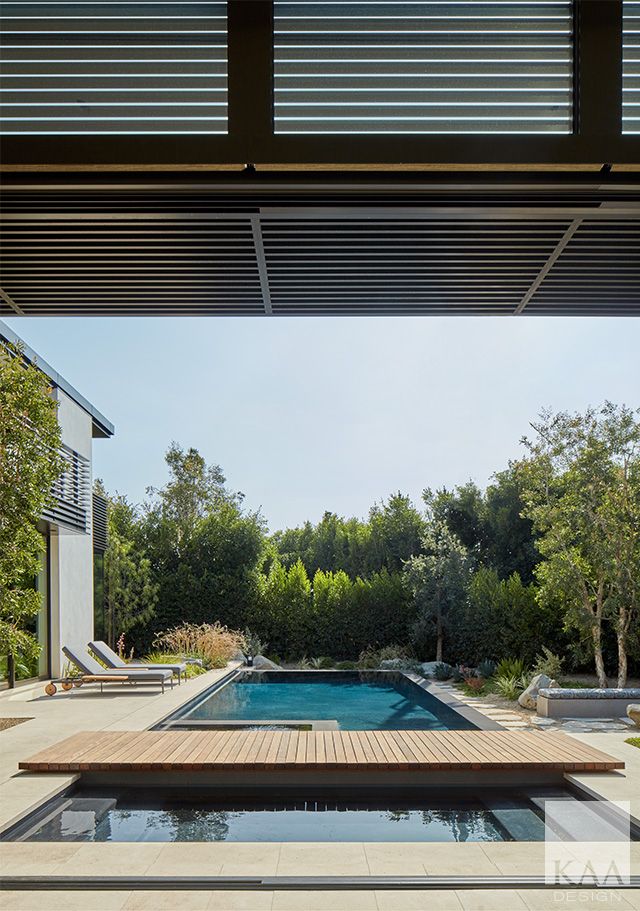
Left: A view from the great room out toward a wood bridge that spans the pool and spa. Lush, layered planting contributes to the privacy and serenity of the landscape.
Below: Just beyond the bridge, near the great room, the pool and spa transitions into a shallow water feature that bounces light and invites calming sounds into the home.
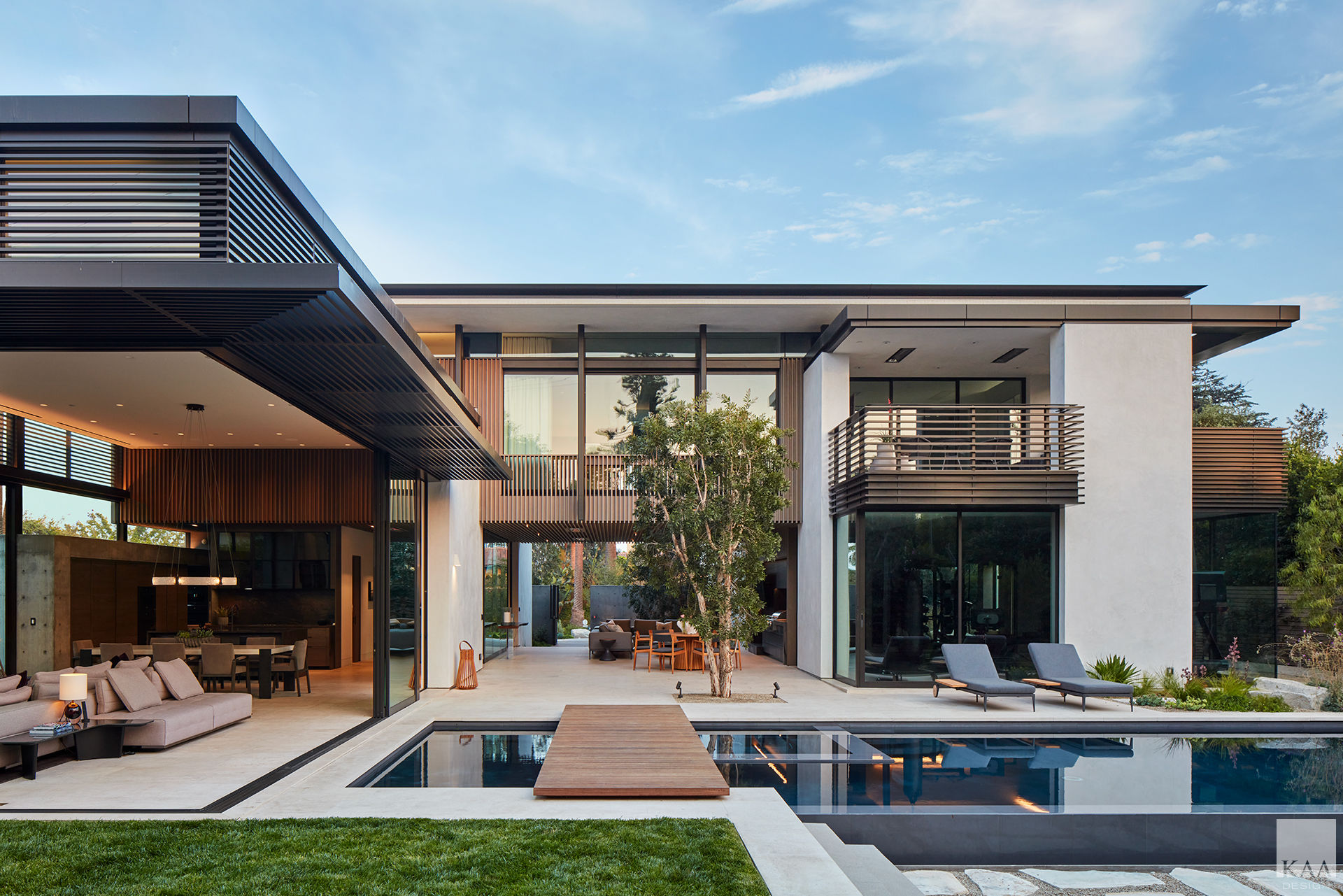
Santa Monica
Santa Monica, CA
Complete
Architecture
Landscape Architecture
a.maison: Janelle Werdesheim