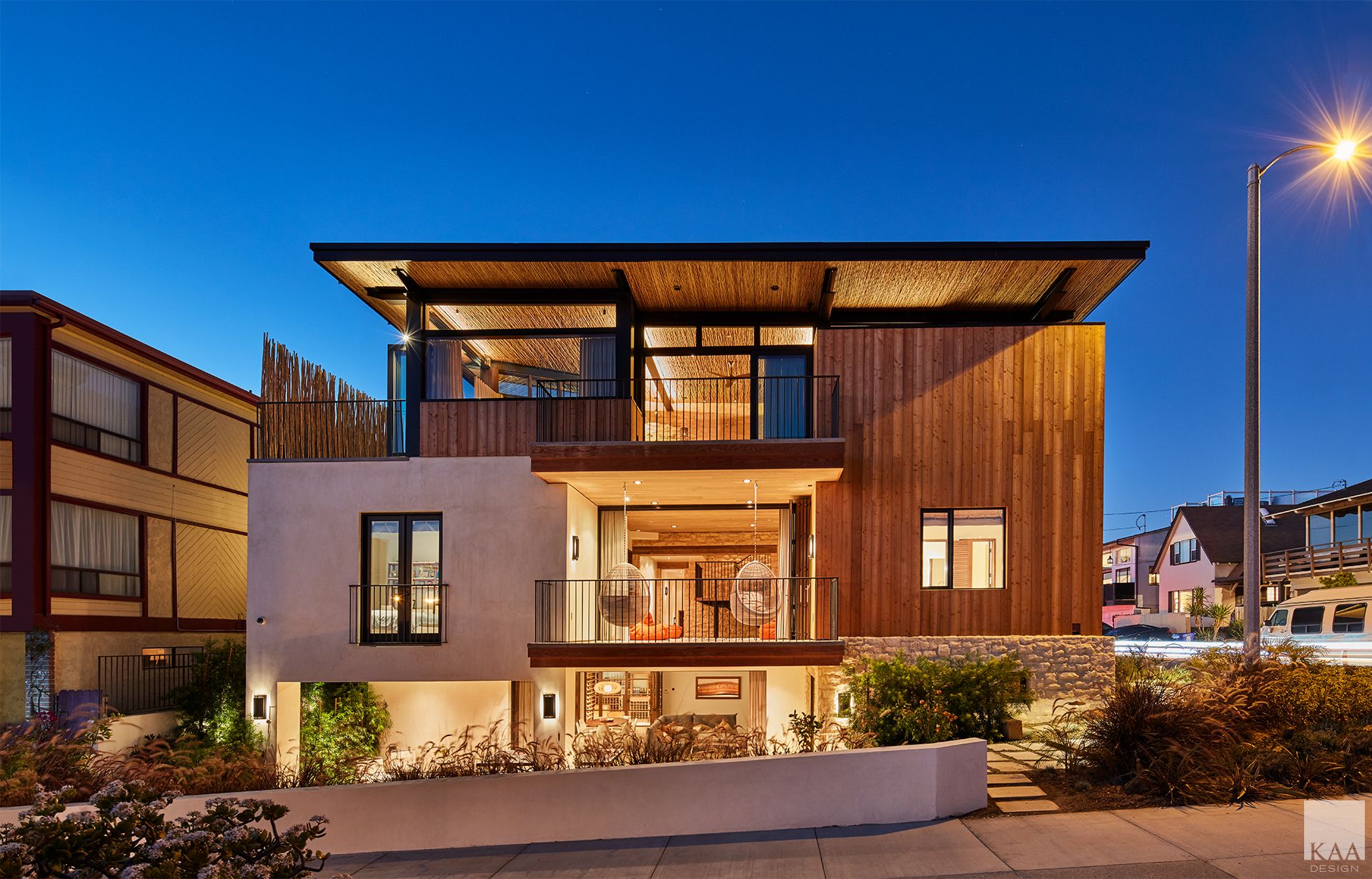

This unconventional residence embraces Southern Africa’s safari lodges and Southern California’s rustic modern aesthetic to create a timeless piece of architecture. Built for a family of surfers, it was clear that this home – just a few blocks from the beach – needed to support not only the surfer lifestyle, but the surfer life story: casual, open, and fun.
The home is constructed from and clad in a range of warm natural materials, a palette that harkens from South Africa where the family has roots. Floor-to-ceiling windows throughout the home are actually retractable doors that completely fold in on themselves to open up the space. And this is exactly how the family lives””not only opening those doors when guests come over, but also keeping them open all day and night. No other home erases the line of inside and outside the way this one does; a unique private retreat in a bustling beach community.
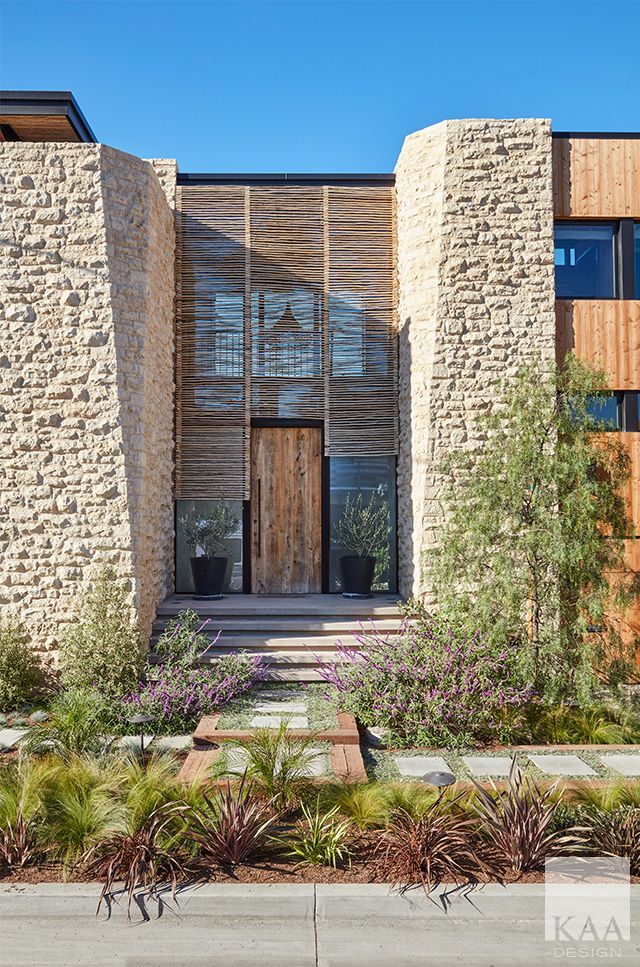
Above: A view from the walkstreet. Reeds are used as both a privacy screen and to add texture to the top floor ceilings.
At Left: Between tapered stone walls at the two-story entry, a custom-made South African wood screen provides privacy. The recessed space has the effect of a glowing lantern at night.
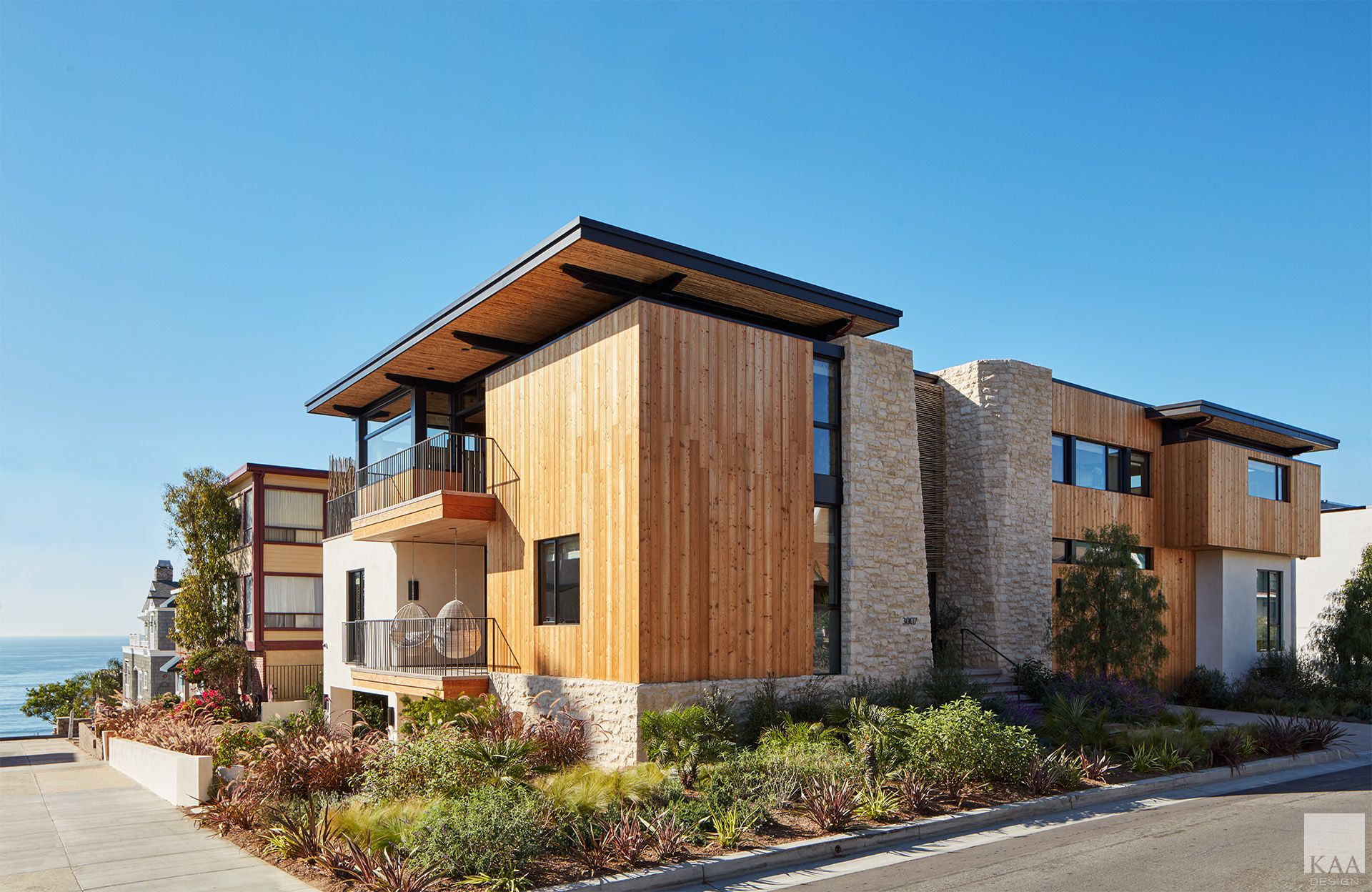
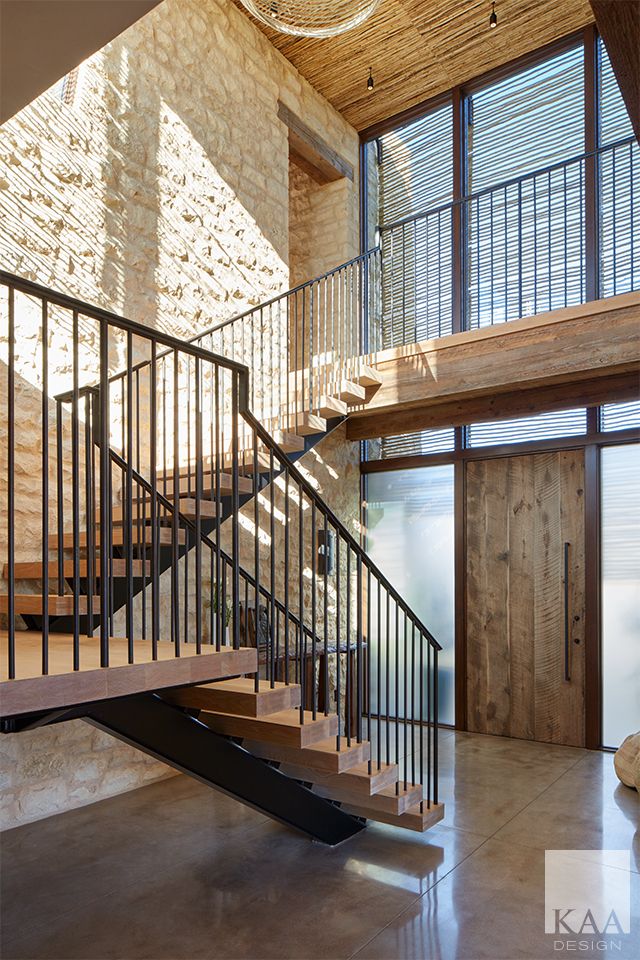
Above: The home is situated on a desirable corner lot in Manhattan Beach. Here we can see the view down the walkstreet to the ocean.
At Left: The entry foyer features a floating stair which leads to the upper main living level and a bridge that connects the living areas to the master suite.
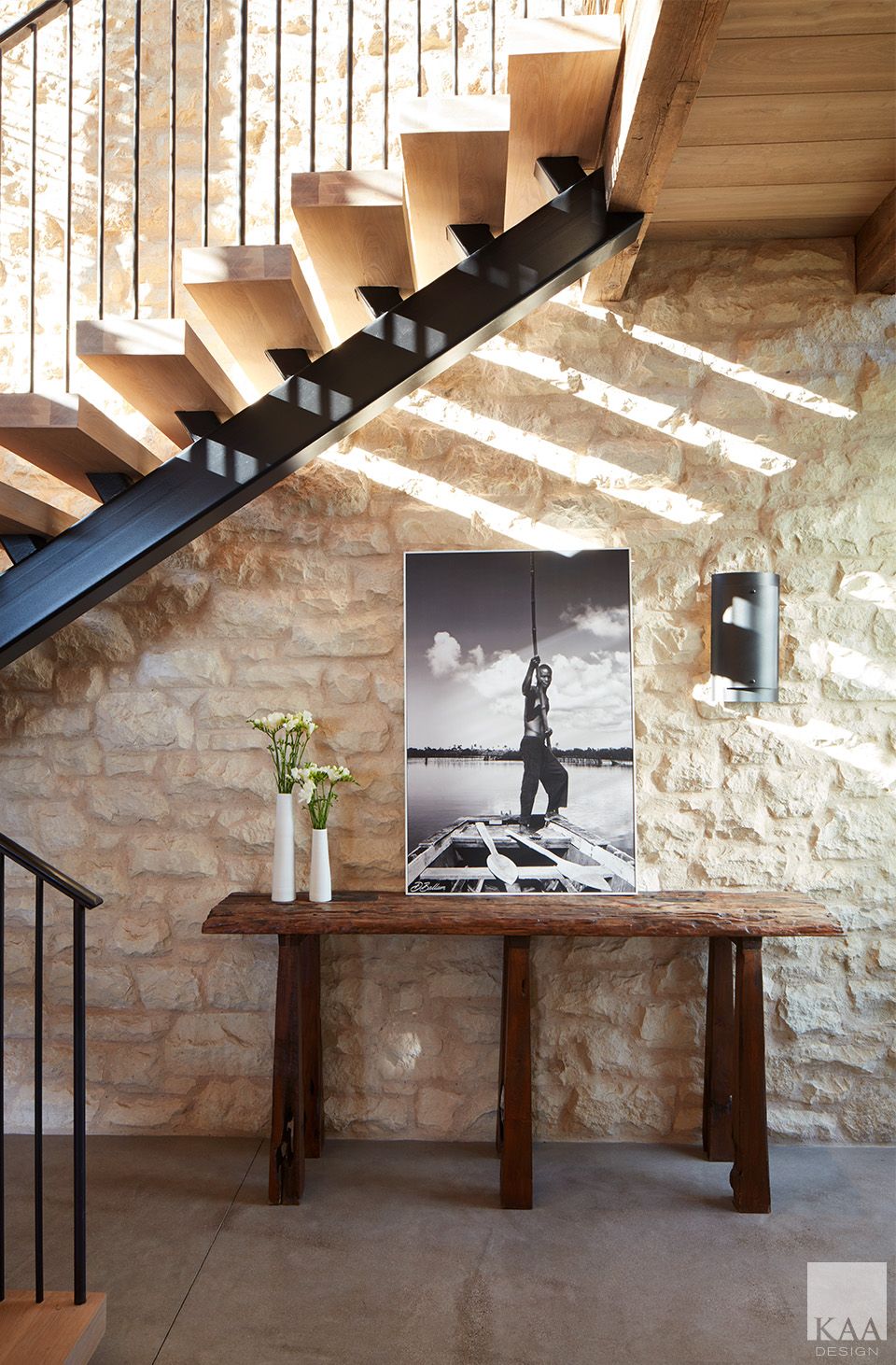
At Right: Another view of the entry foyer. Coarse hand-cut stone walls and stair treads are woven together with machined bronze handrails and structural steel.
Below: An exterior screen of reeds filter the afternoon light streaming into the stair tower. From this unique vantage point, it is easy to forget you are in a double-height space.
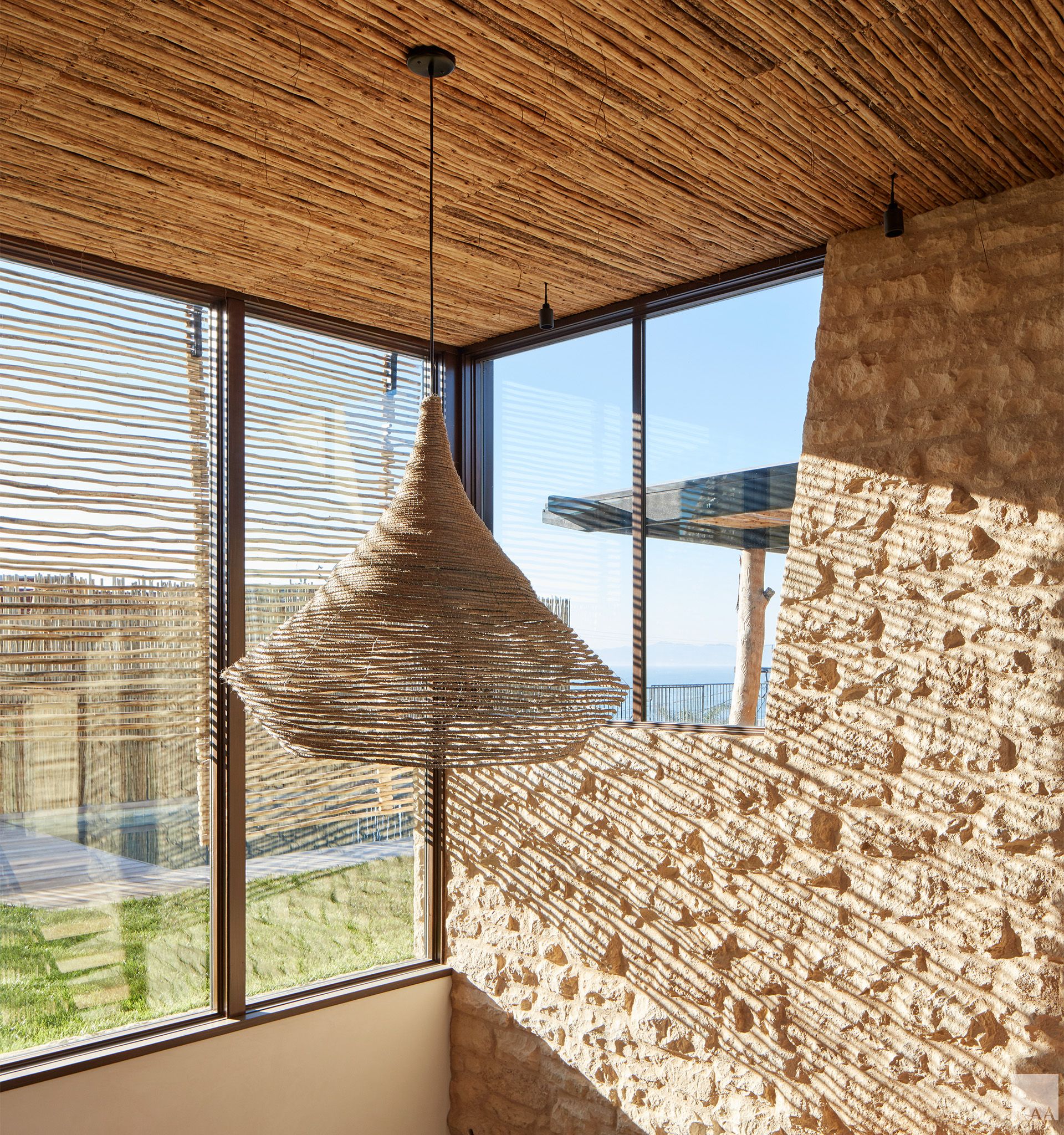
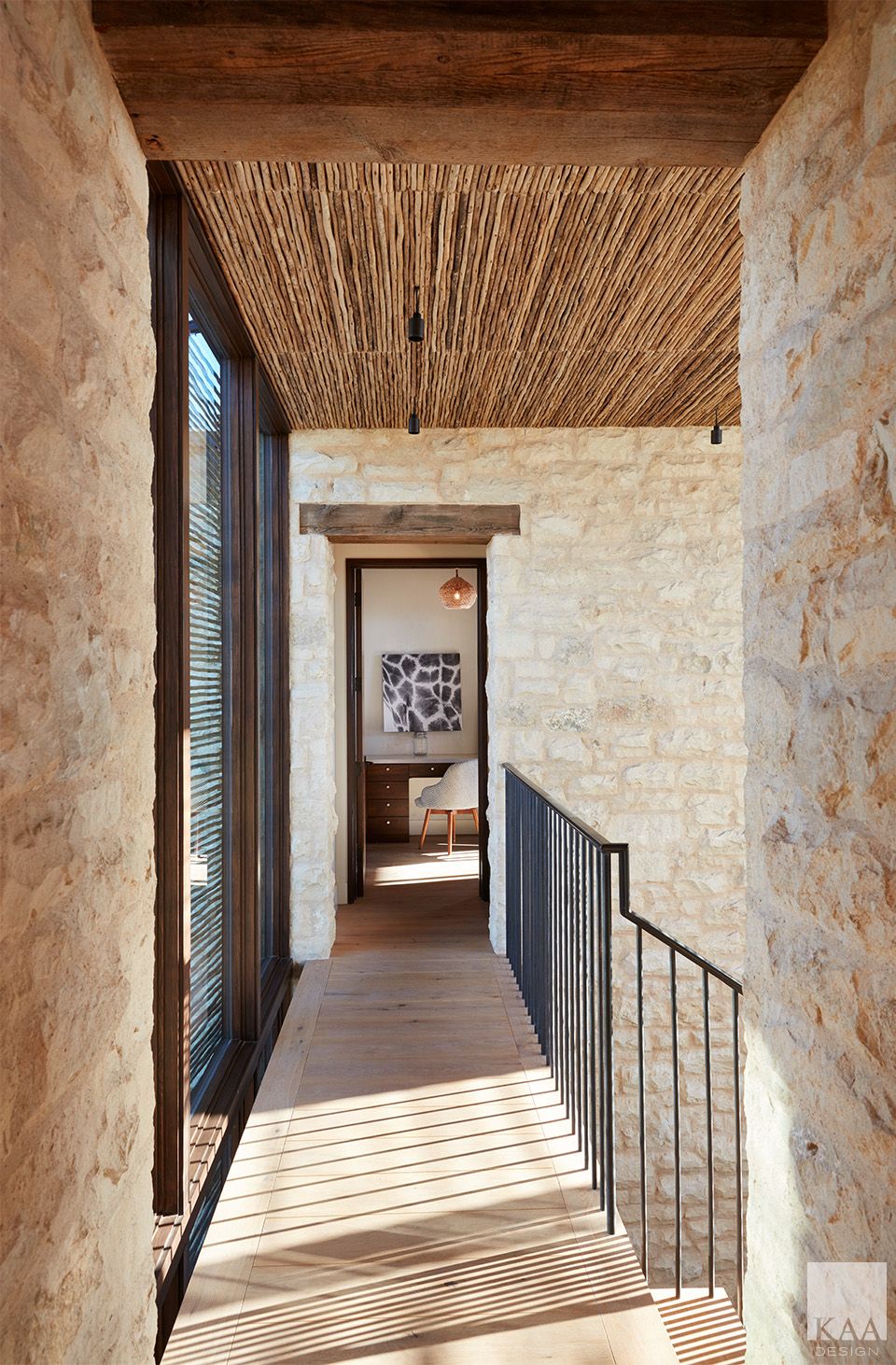
At Left: A bridge connects the upper living areas to the master suite. Hand-cut stone walls, reeded ceilings, and dark wood trim accent the light and airy interior.
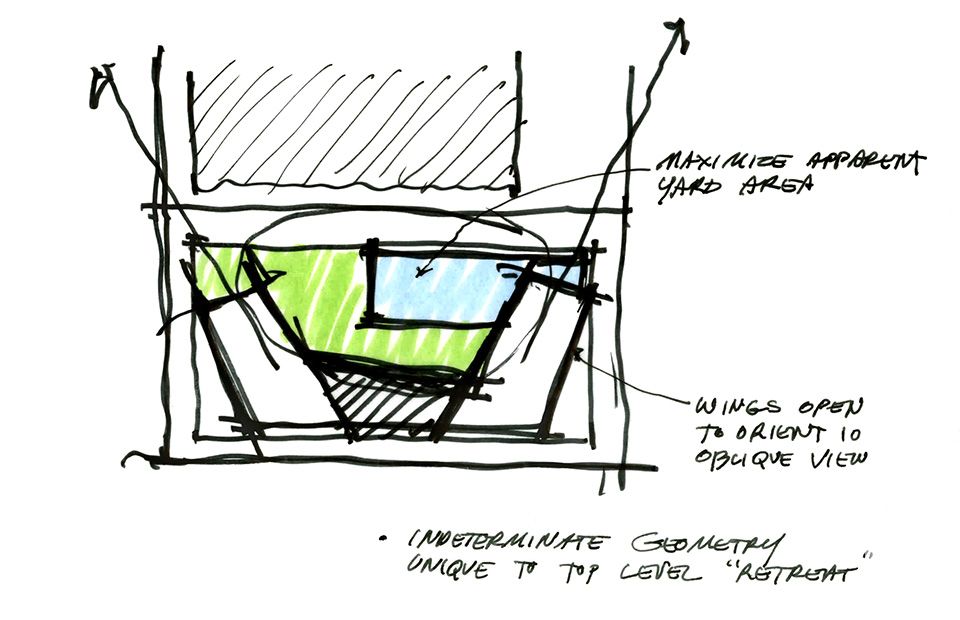
At Left: Careful analysis of site characteristics optimized sunlit open spaces and ocean views.
Below: Floor-to-ceiling windows throughout the home are actually retractable doors that completely fold in on themselves to open up the space. This is exactly how the family lives ”“ not only opening those doors when guests come over, but also keeping them open all day and night.
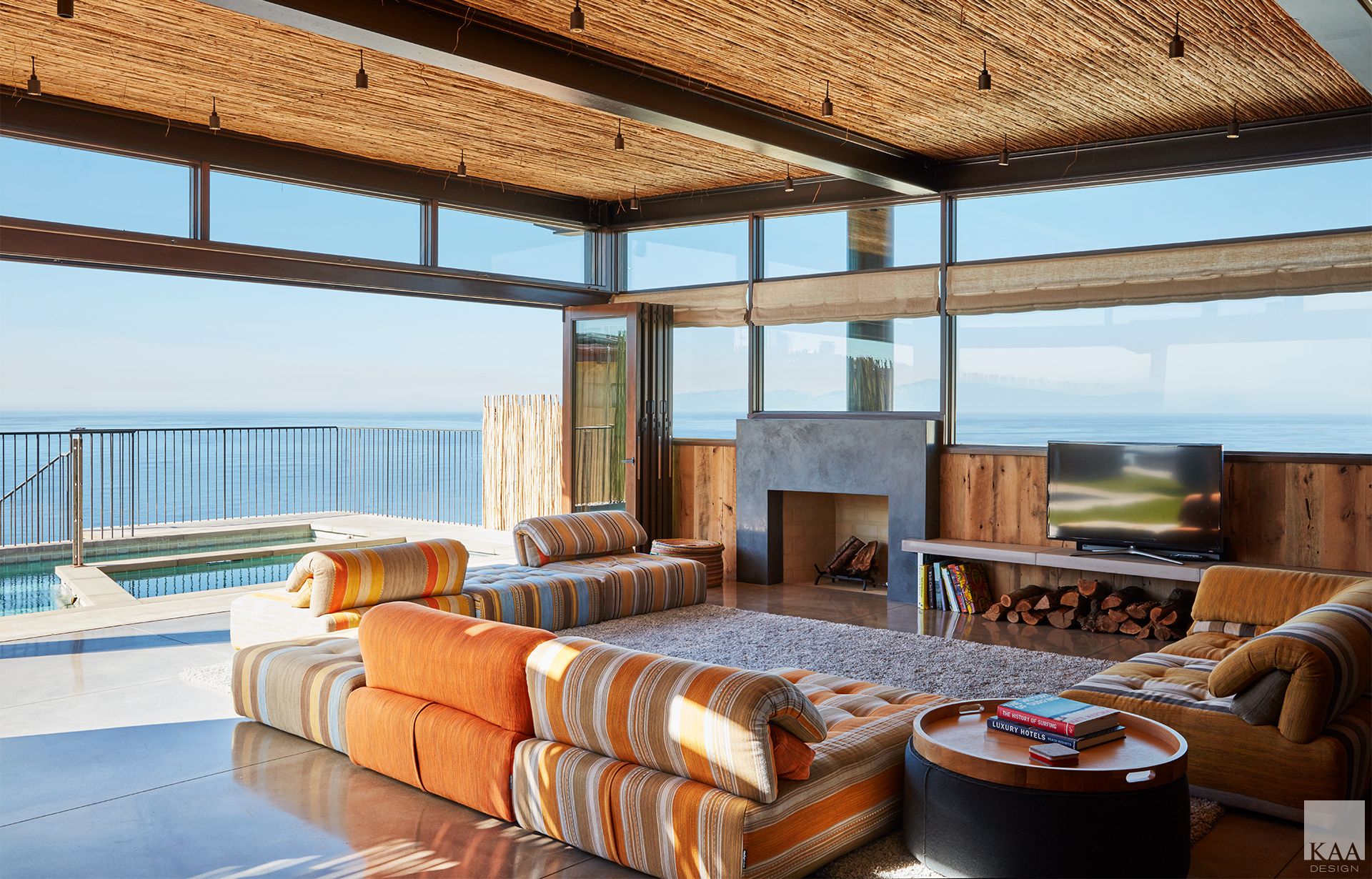
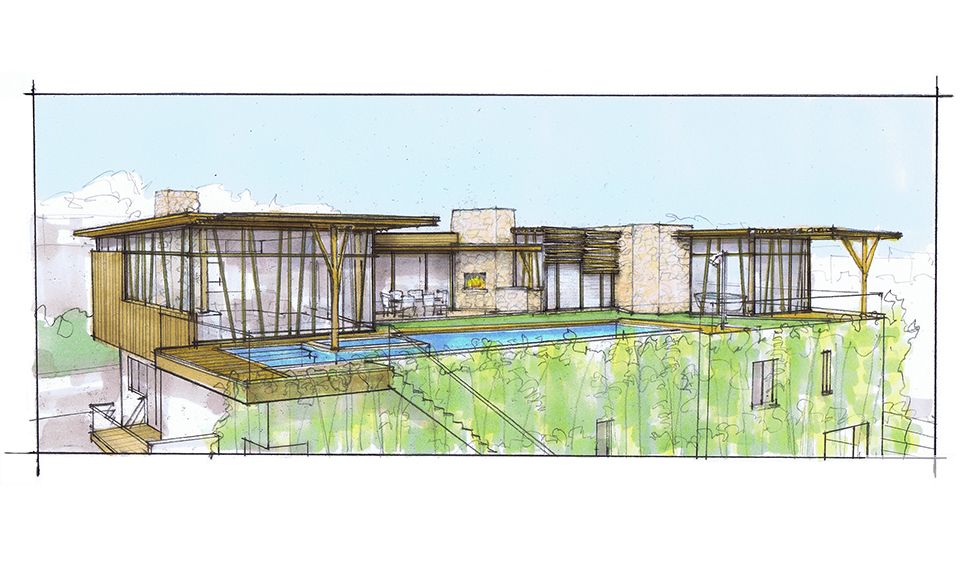
At Right: The unconventional top level of the home balances open living spaces with exterior amenities, including a pool, spa, small lawn and deck areas. The living, kitchen, and dining areas are to the left, and the primary suite on the far right.
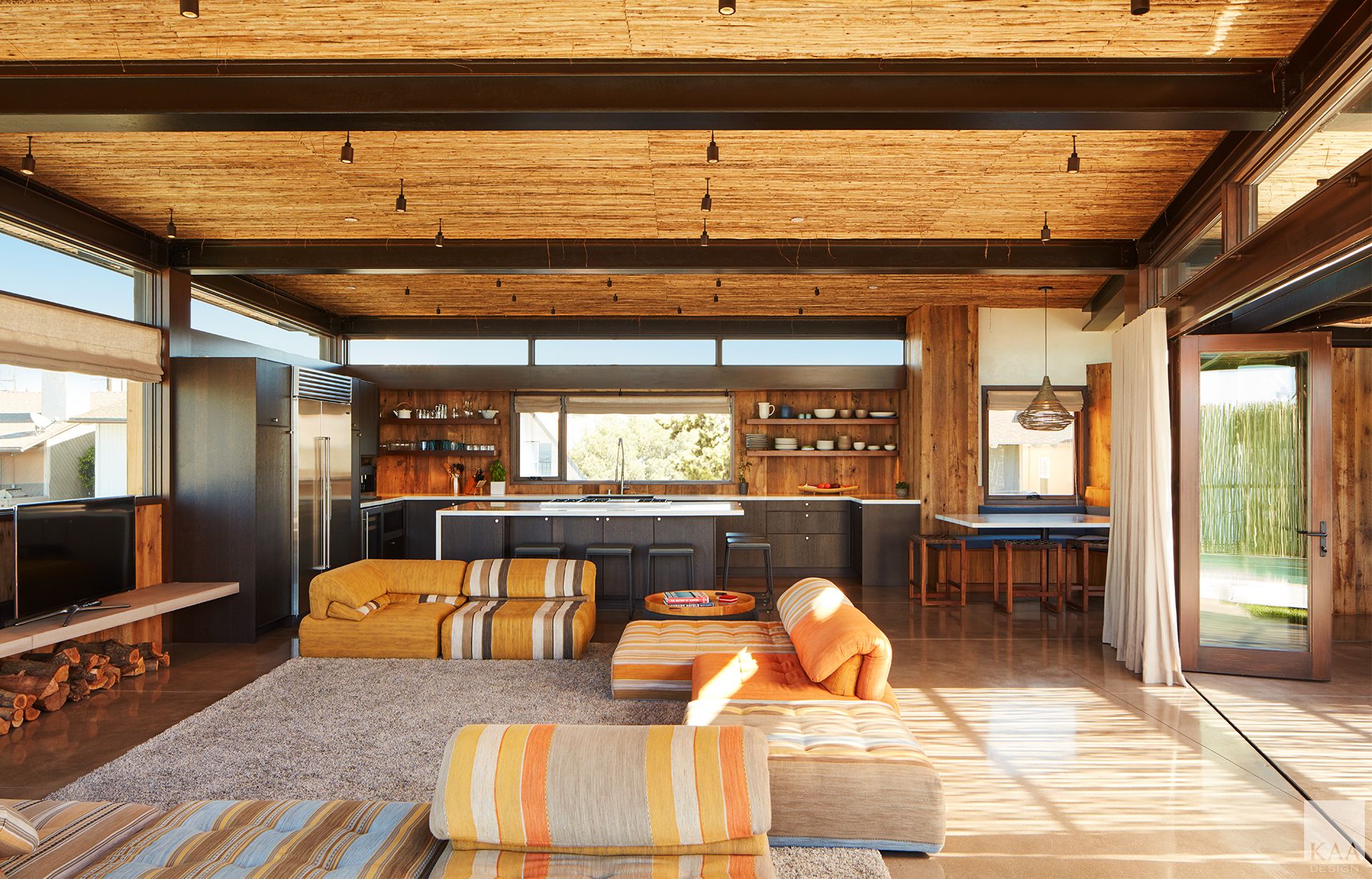
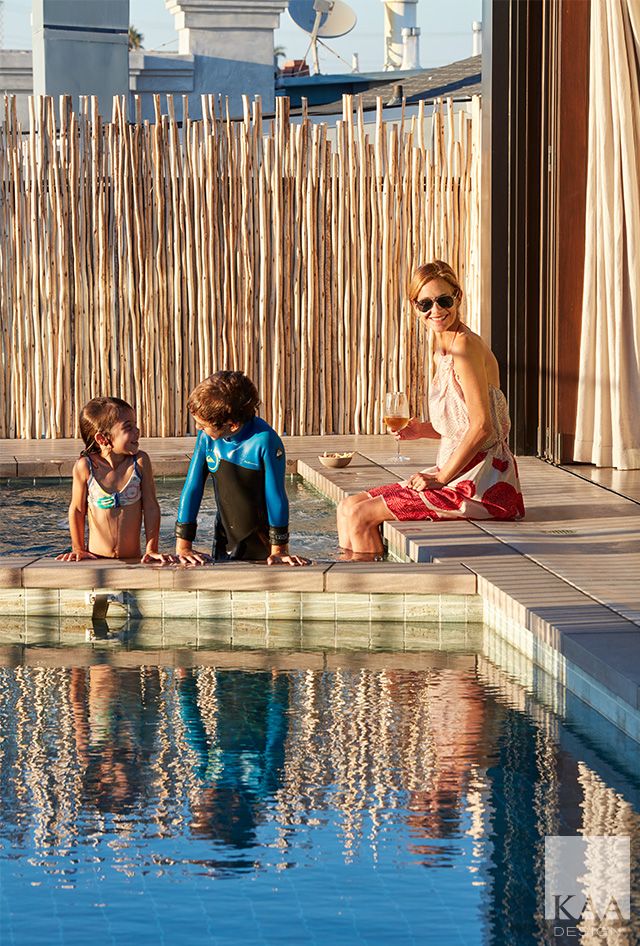
Above: A view of the top floor kitchen with breakfast nook and family room. The space is appointed with casual lounge seating and the surrounding walls of bi-folding glass doors open up for ease of indoor/outdoor entertaining.
At Right: The top level pool and spa terrace provides a safe place for the family’s children to play.
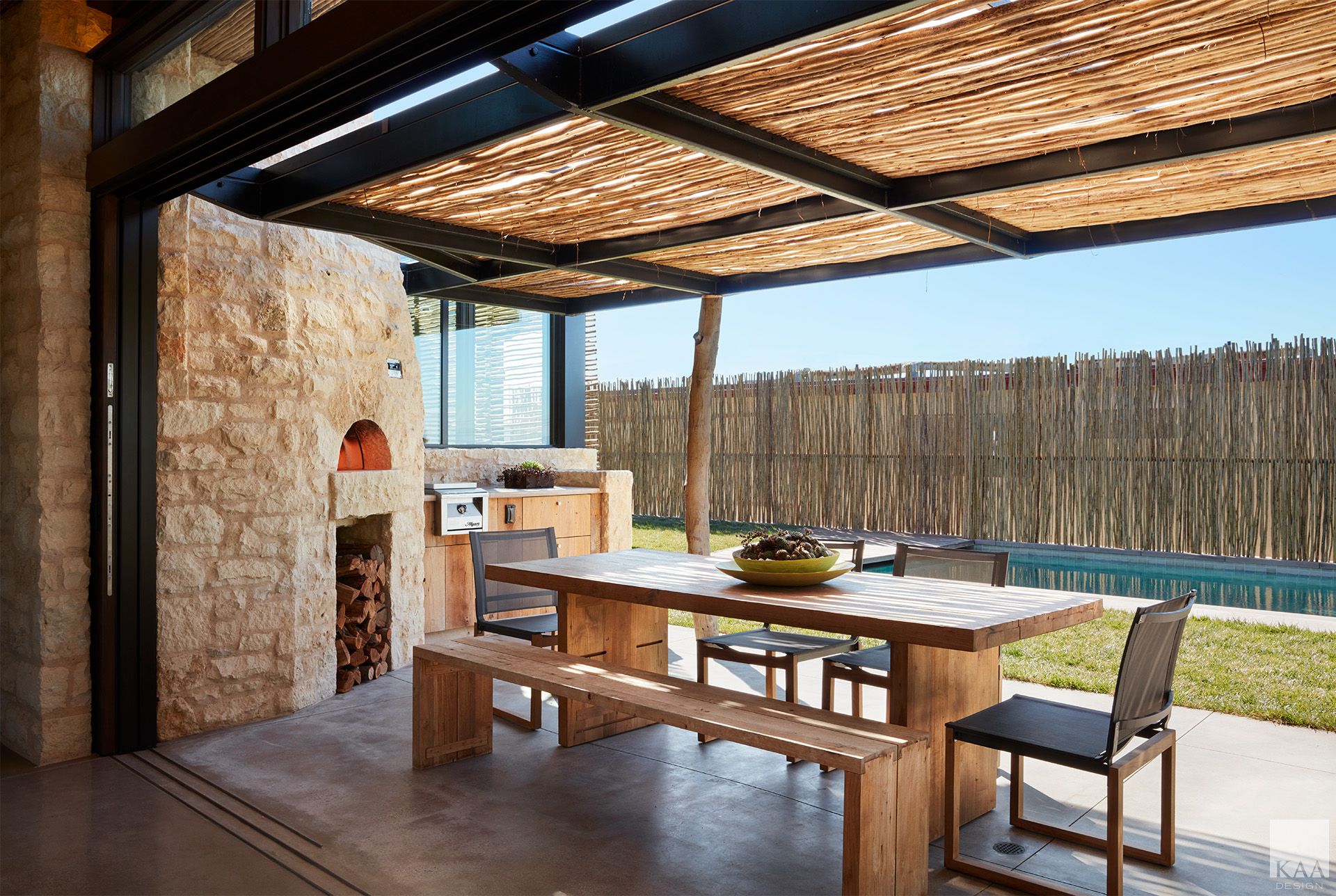
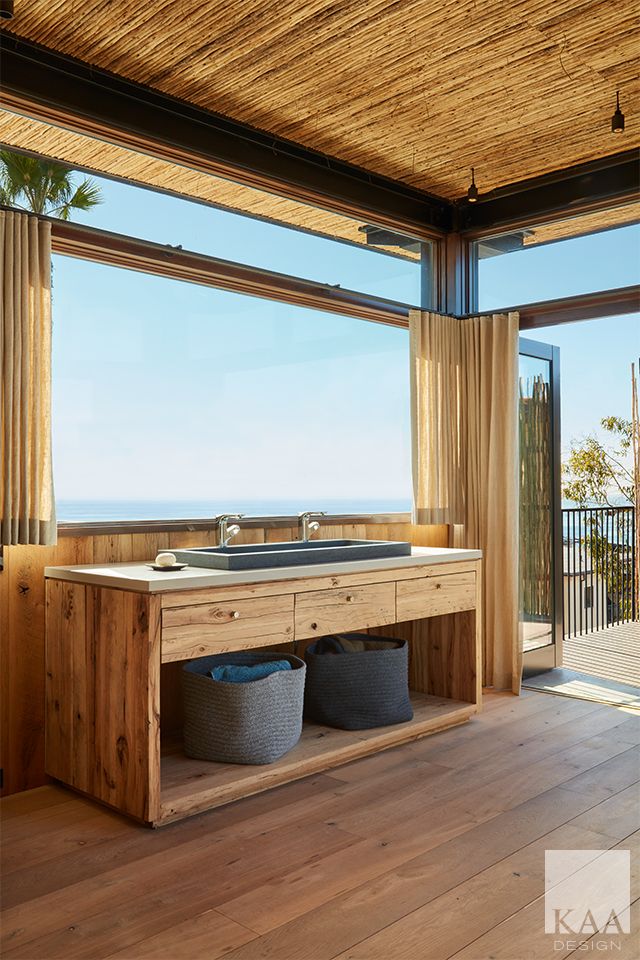
Above: An outdoor dining terrace adjacent to the braai – an African barbeque – is used nightly as there is no traditional dining room inside the home. A steel and eucalyptus reed trellis covers the space.
At Left and Below: In the primary bedroom suite, bed and bath function as one. Located on the top level of the home, this configuration and minimal furnishings emphasize spaciousness, flow, and abundant views of the garden and ocean beyond.
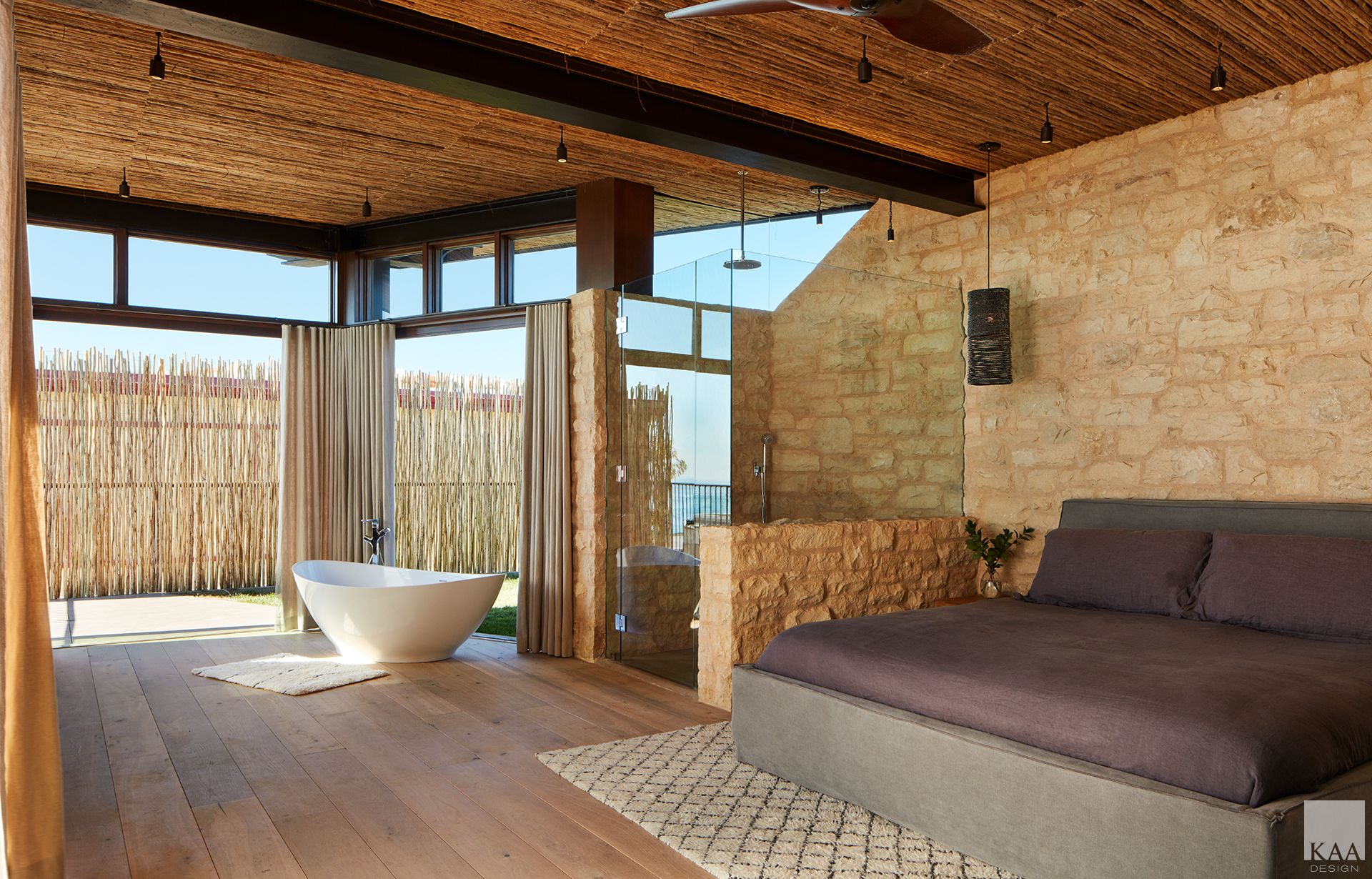
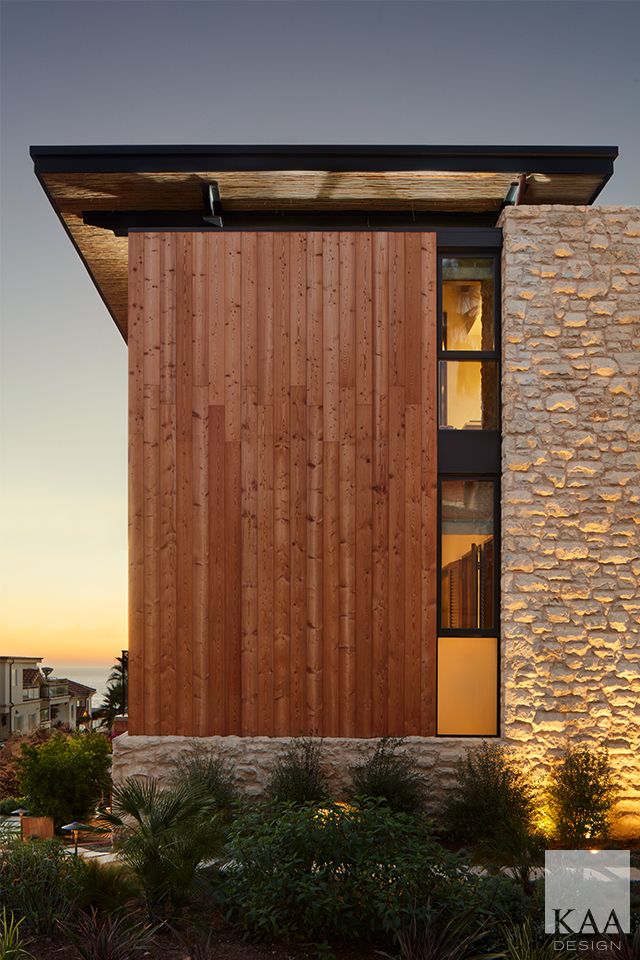
At Right: The bedroom wing is clad with vertical (species) wood siding and capped with a floating roof. This corner of the home casts a warm glow onto the walkstreet at night.
Sand Streets
Manhattan Beach, CA
Complete
Architecture
Landscape Architecture