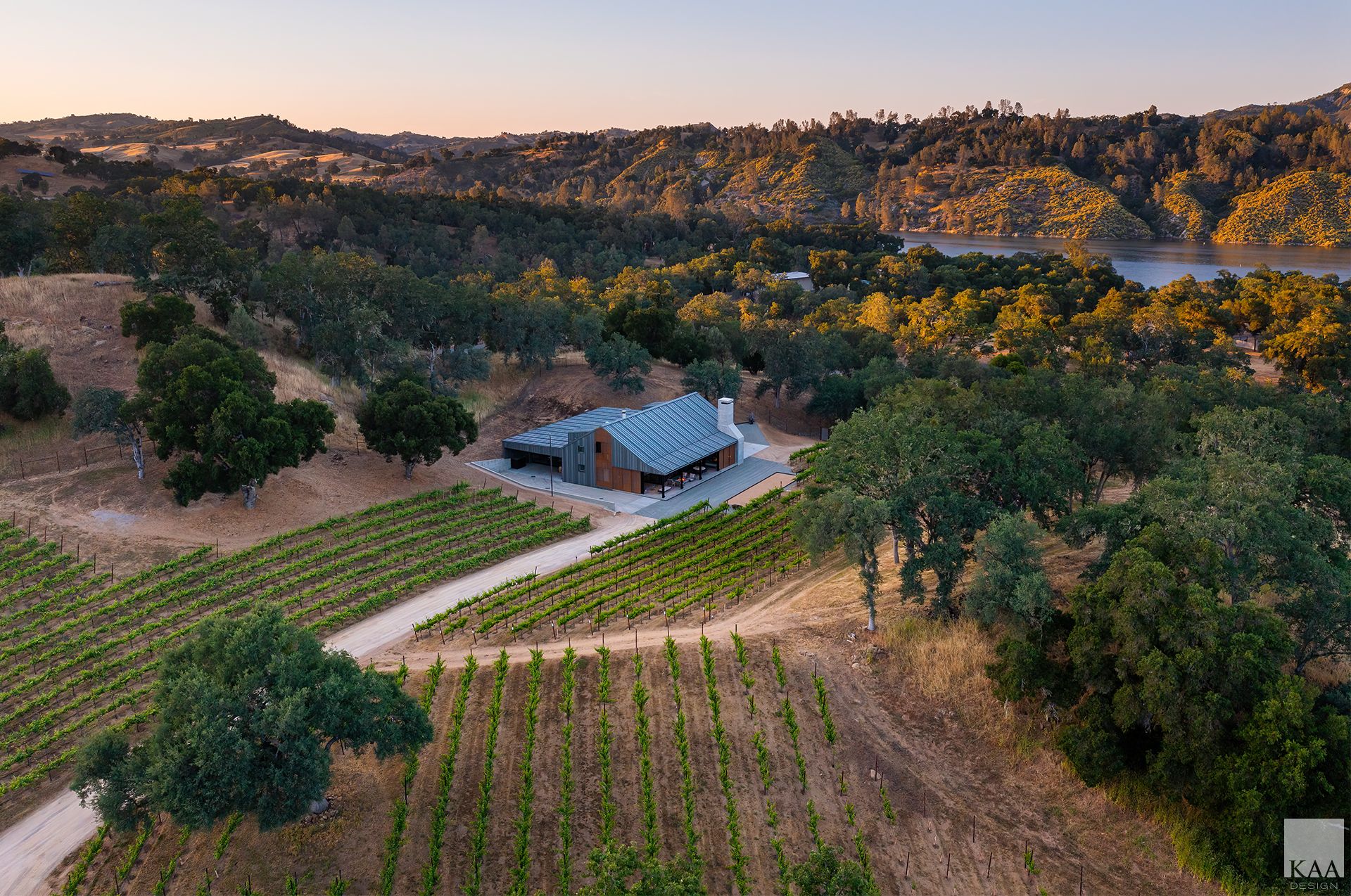

Embraced by Central California’s rolling hills and dotted oaks, this gentlemen’s ranch blends rustic charm with modern elegance. A converted barn, the home’s design elements harmonize with the fostering curated views of the surrounding vineyards and native oak trees. Whether enjoying breakfast by the floor-to-ceiling windows, swinging on the secluded porch, or ascending the staircase adorned with rustic ropes, every moment is an invitation to connect to nature. As evening falls, the barn house exudes warmth and welcome, its glow mirrored by the hues of the sunset sky. Like the vineyard itself, the barn house will to continue to evolve from its roots in a symbiotic relationship with its local environment, both natural and artistic.


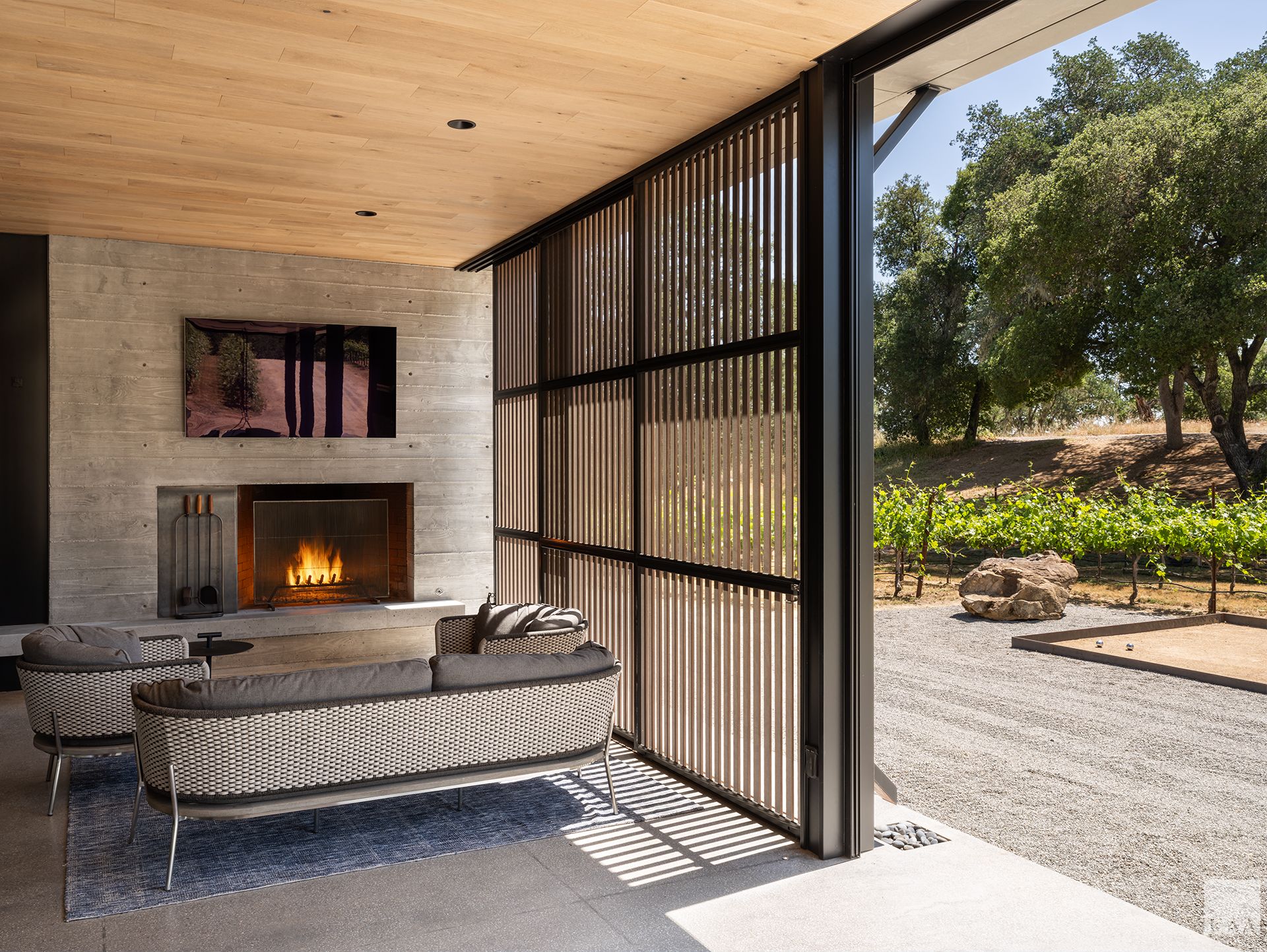
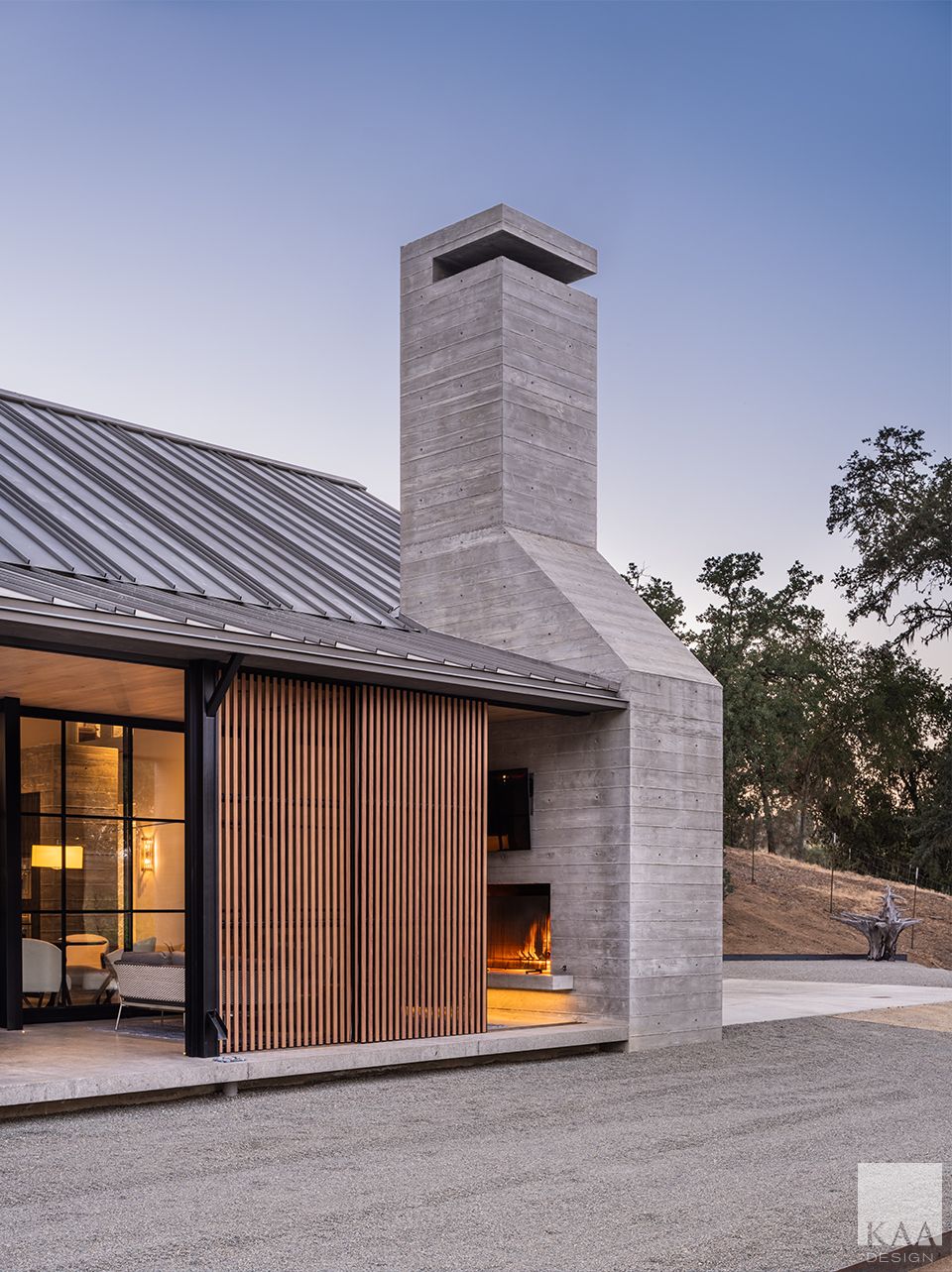
Above: The covered porch features a board-formed concrete fireplace, enhanced by a white oak ceiling. Sliding louver panels open to reveal views of the vineyards beyond.
Right: The covered porch, anchored by a board-formed concrete fireplace and chimney, offers warmth and character, while sliding louver panels provide flexibility for sun, shade, and privacy.
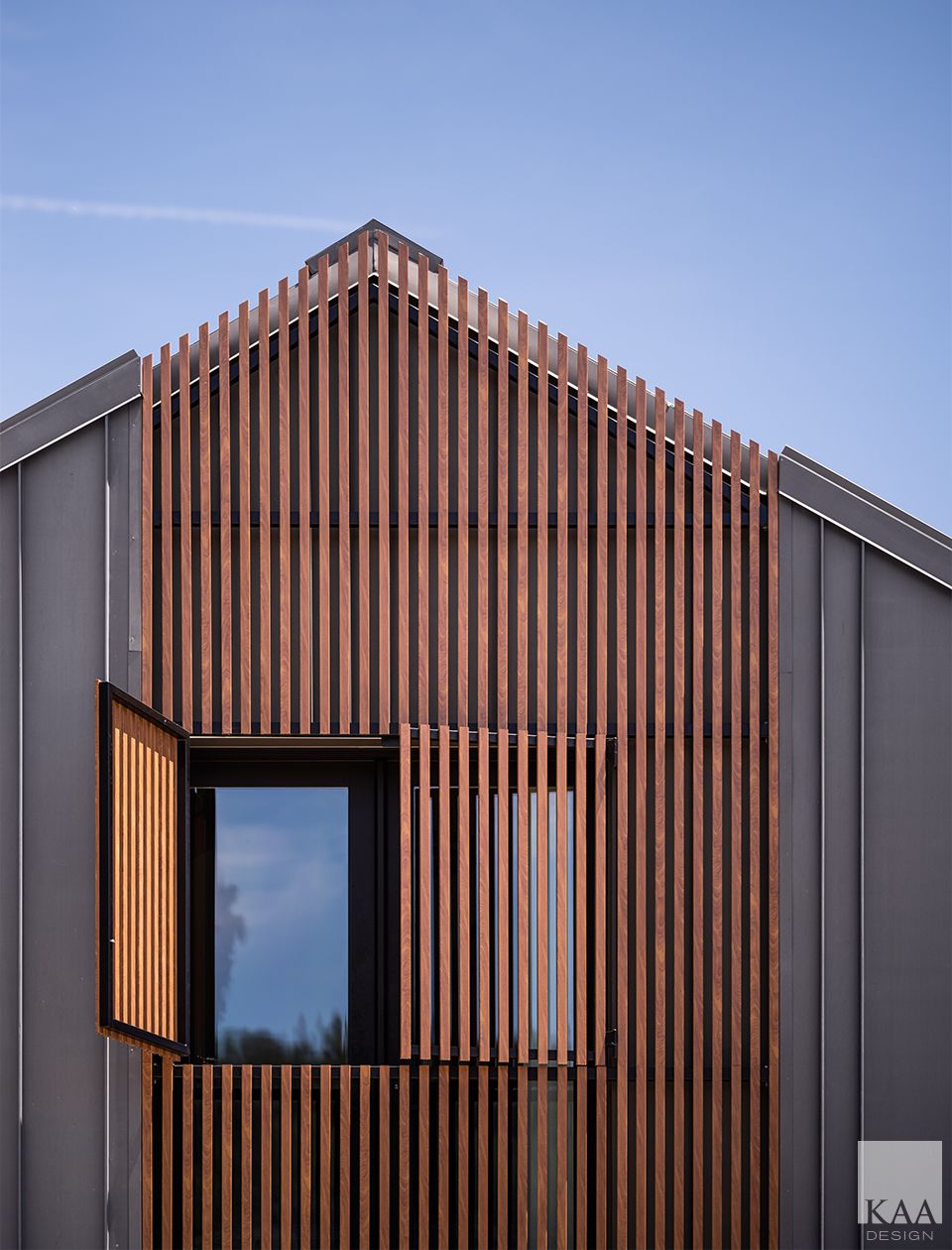
Left: A second-floor bedroom window opens to the vineyards, offering a dose of whimsy and a commanding view.
Below: The great room, with its polished concrete floors and gabled white oak ceiling, seamlessly opens to the covered porch—uniting refined interiors with natural beauty.
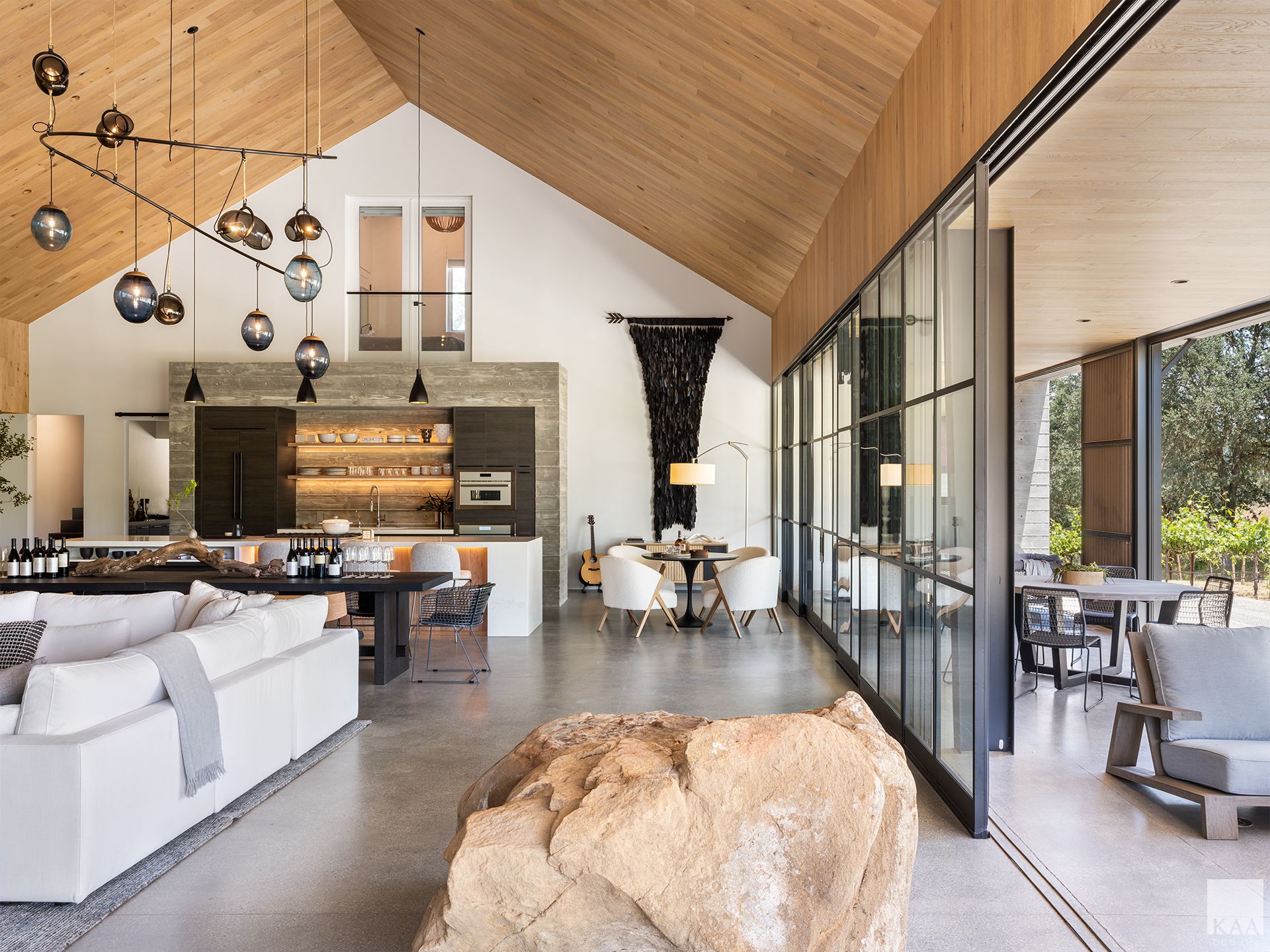
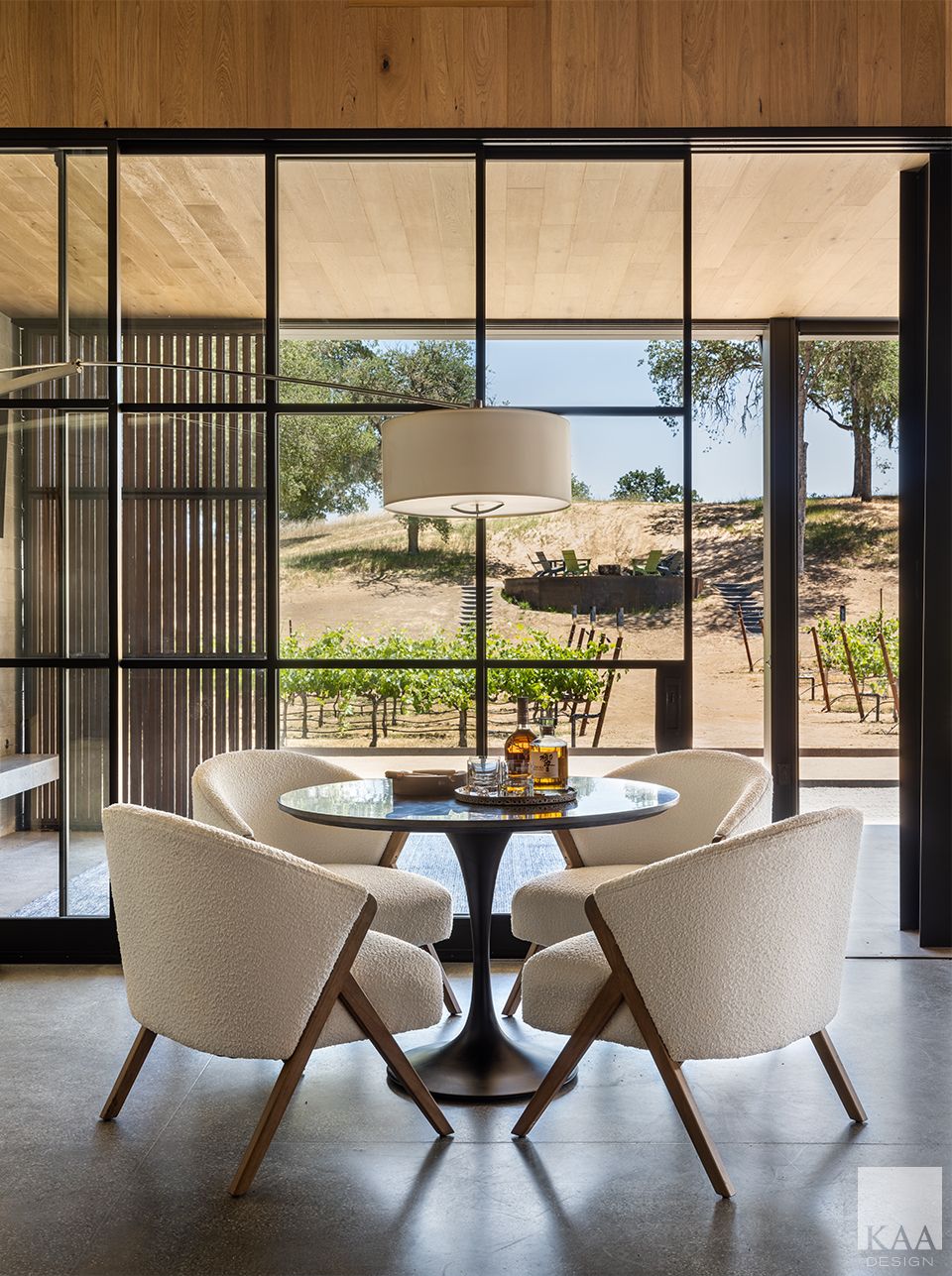
Right: The breakfast room, bathed in morning light, opens to the covered porch and rolling vineyards beyond.
Below: A hanging daybed provides the perfect perch for relaxation, overlooking the serene vineyards beyond.


Left: In the primary suite, a board-formed concrete wall complements the natural beauty of a Manzanita branch in the corner.
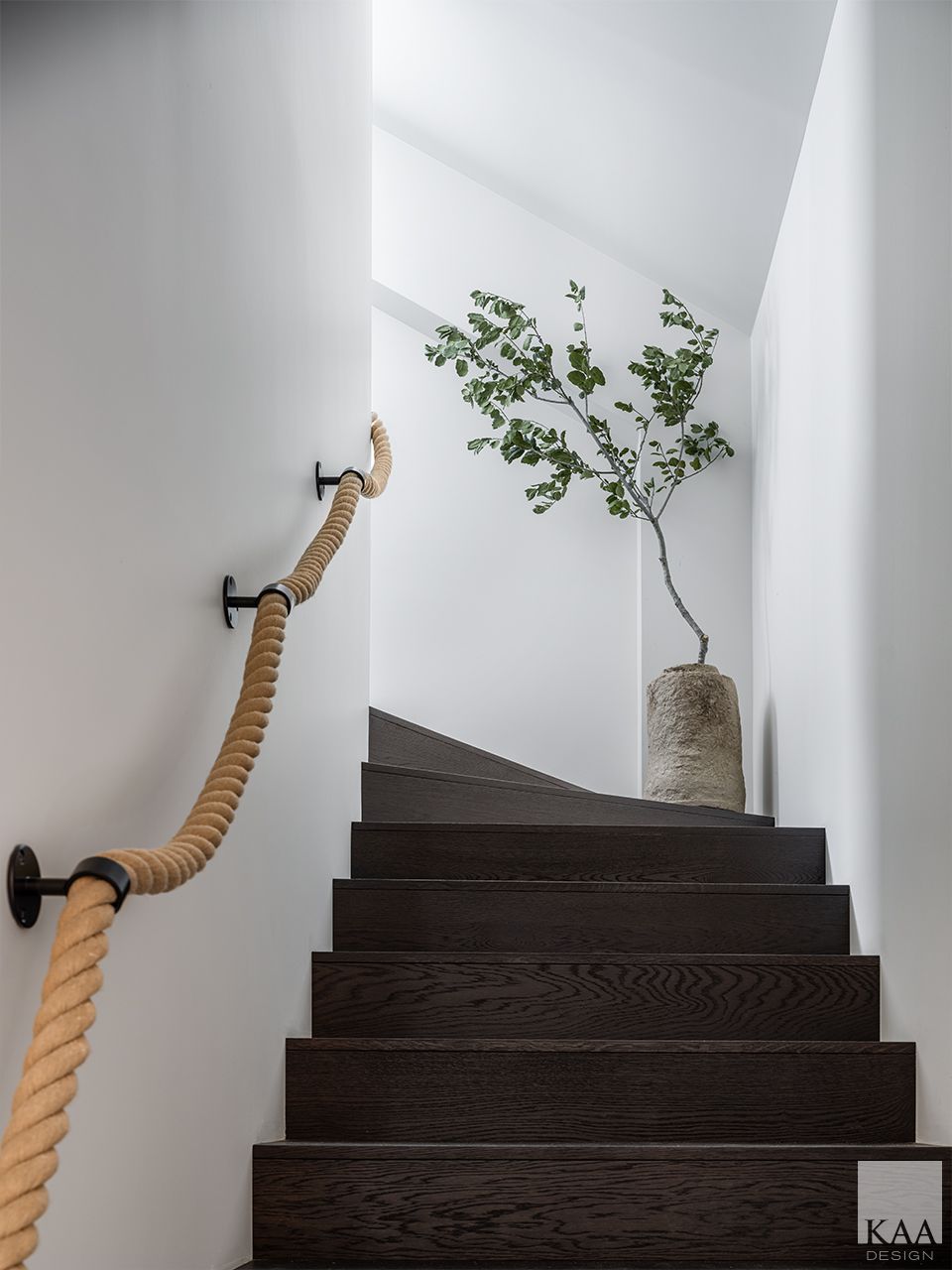
Right: Bathed in natural light, a rope handrail provides a whimsical touch to the bedroom stair.
Below: The home sits proudly among the rolling vineyards, blending harmoniously with the landscape.

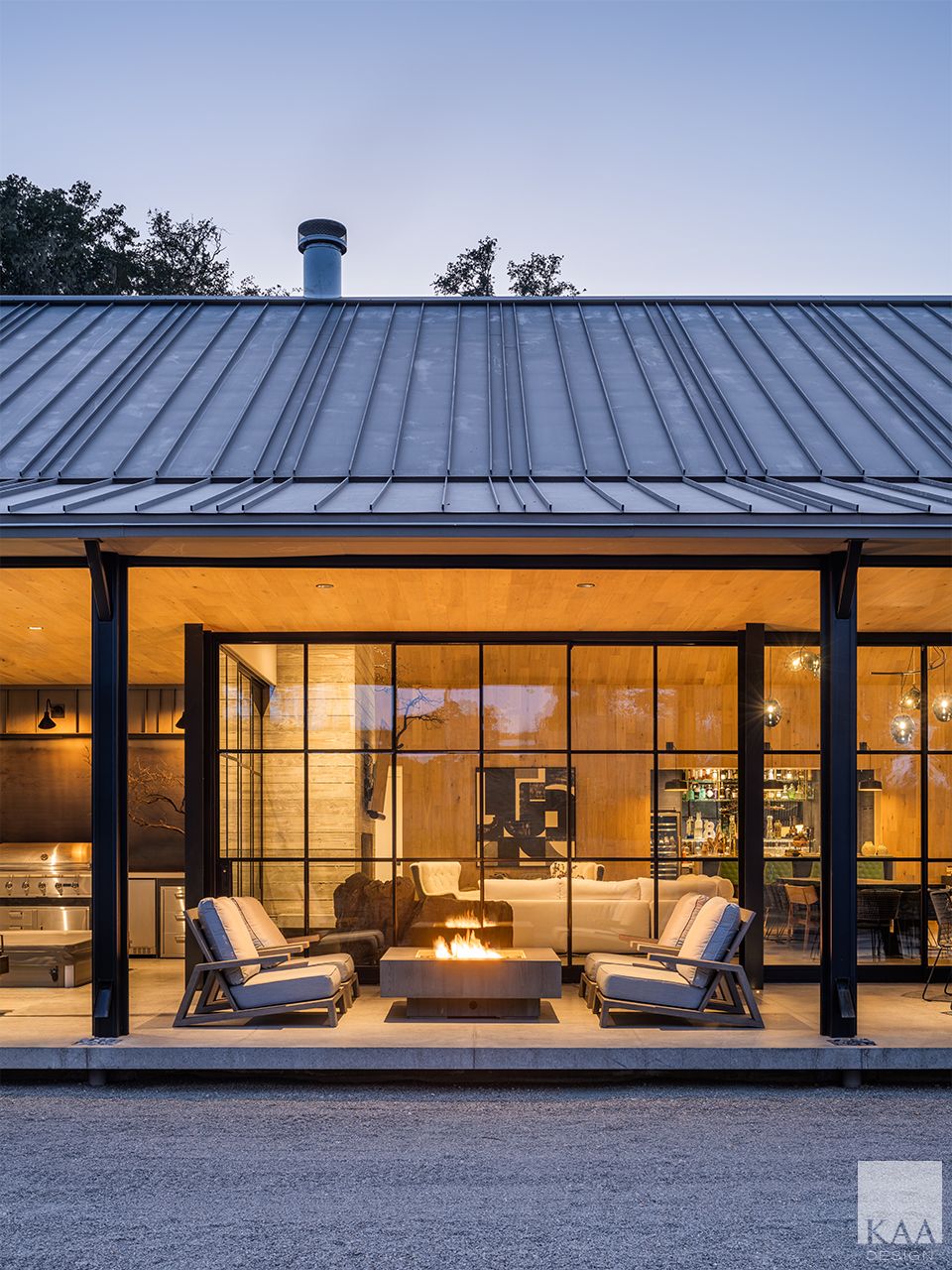
Left: Glowing warmly, the home floats above the gravel drive, with steel doors connecting the covered porch to the great room beyond.
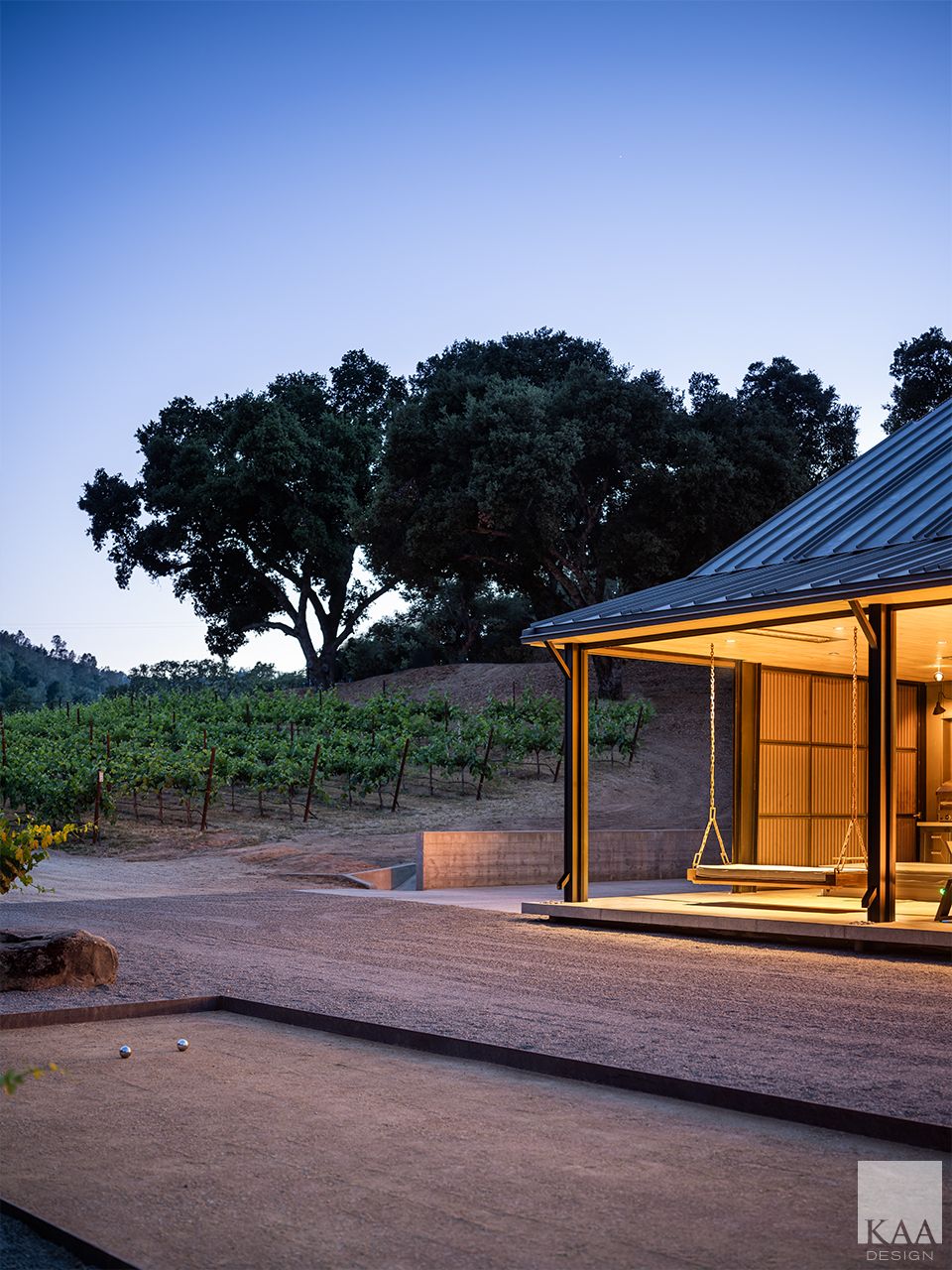
Right: At dusk, the bocce court invites friendly competition and relaxed evening fun, while the covered porch glows beyond.
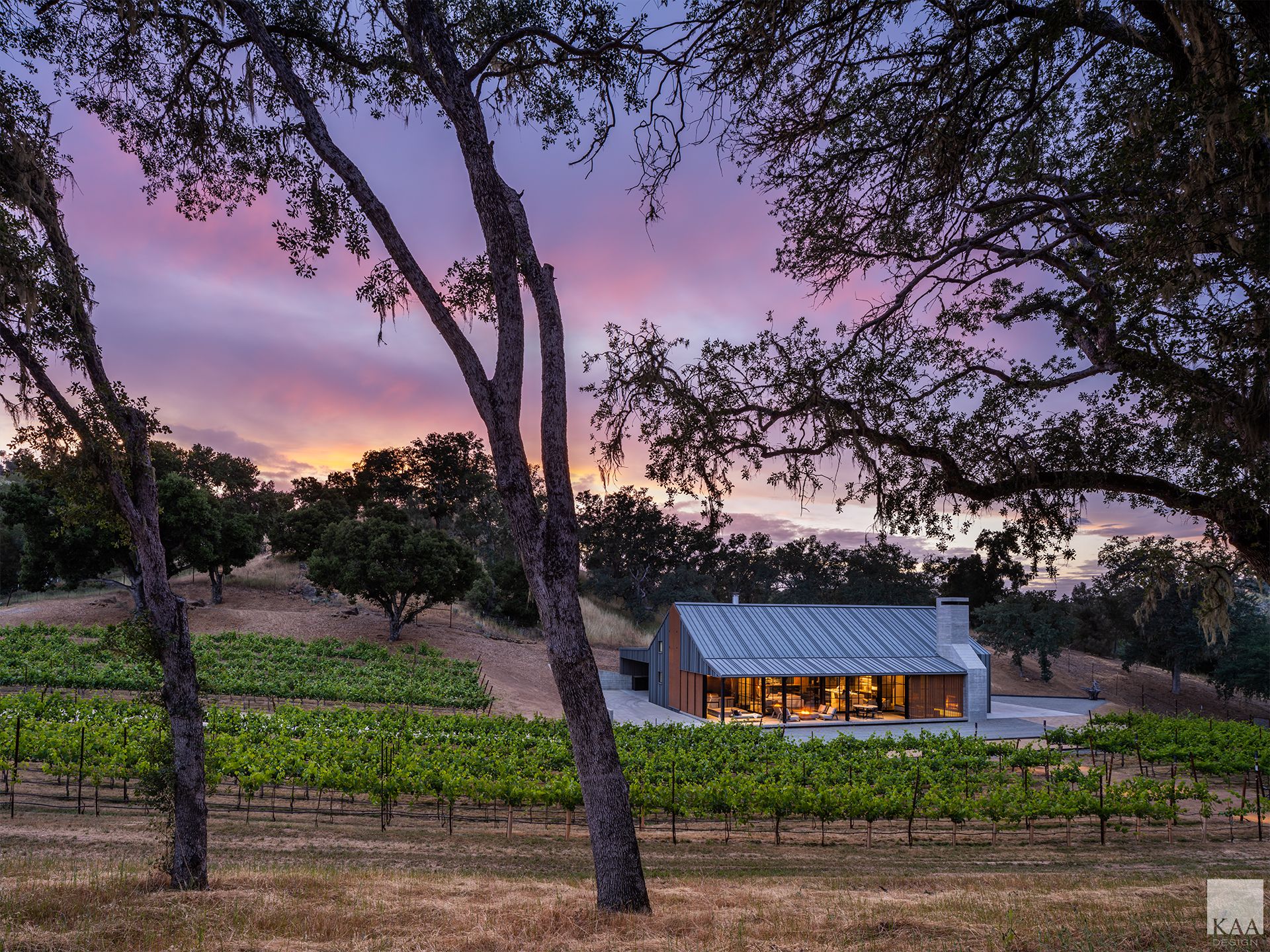
Paso Robles Wine Country
Paso Robles
Complete
Architecture
Landscape Architecture
Brooks Construction, Inc