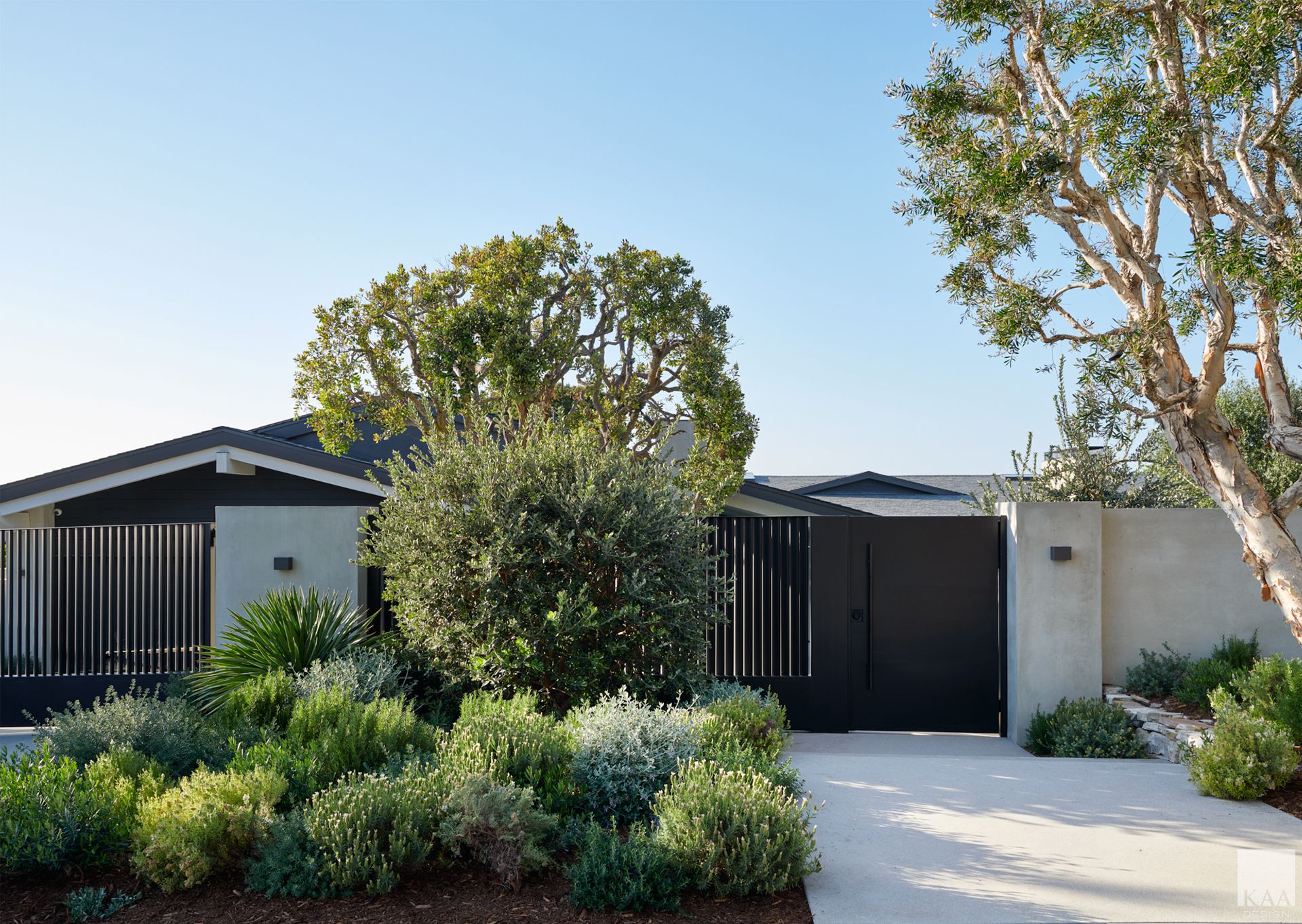

On a bluff overlooking the Pacific Ocean, a 1970s ranch-style home was dark, cramped and had little connection to its site. This remodel and addition preserved the home’s original layout around a courtyard but broke down barriers between indoor and out, connected each point of the home to ocean views, and created ample space for shared experiences. The result is an open and airy retreat.
The interiors in Paseo La Cresta integrate natural elements to create a cohesive and inviting space. Floor to-ceiling sliding doors, which flood the rooms with natural light and provide excellent cross ventilation, enhancing the indoor air quality and comfort without the constant use of artificial climate control. The house is surrounded by doors that foster a seamless connection between the indoor space and the outdoor garden, effectively extending the living area and bringing the outdoors in.
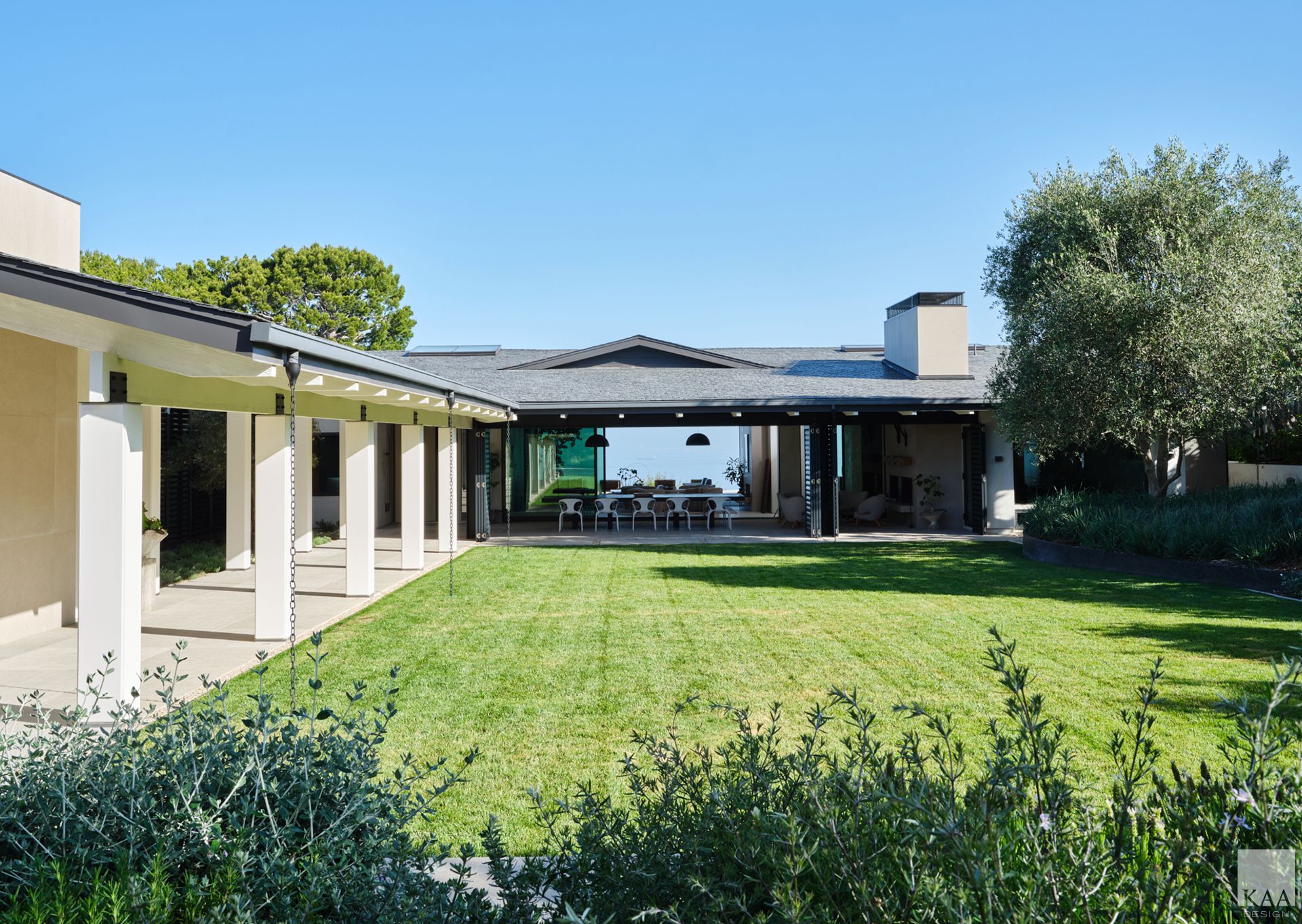
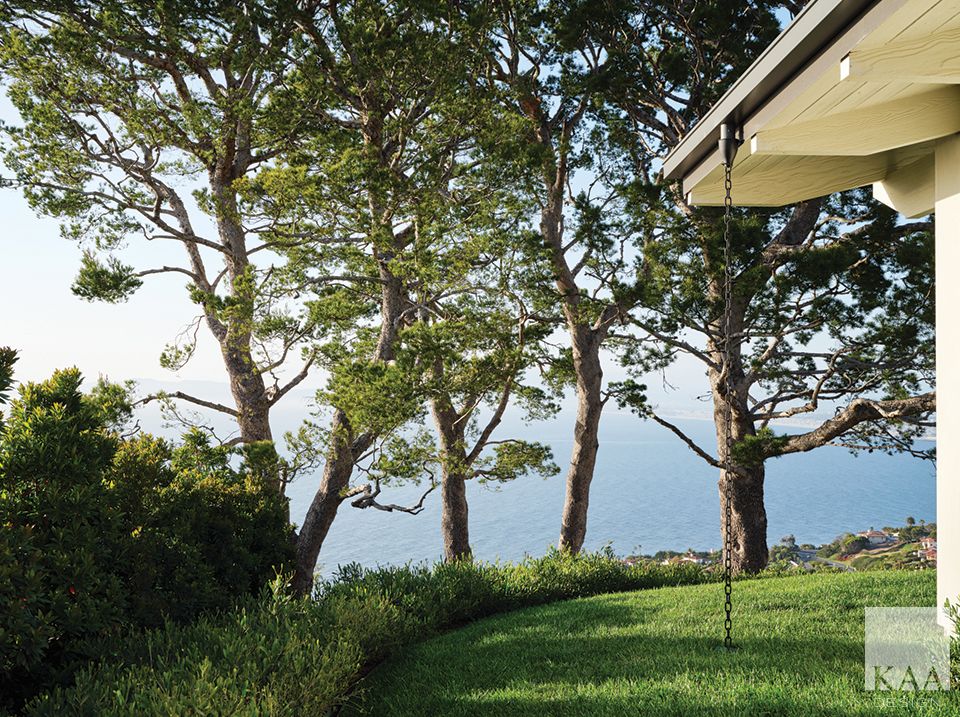
Above: To the left, an entry loggia opens to a large yard perfect for play, with stunning views of the ocean beyond.
Left: A grove of mature pines stands majestically, framing panoramic ocean views beyond.
Below: The all-white entry loggia leads to the front door, showcasing a clean, minimalist palette.
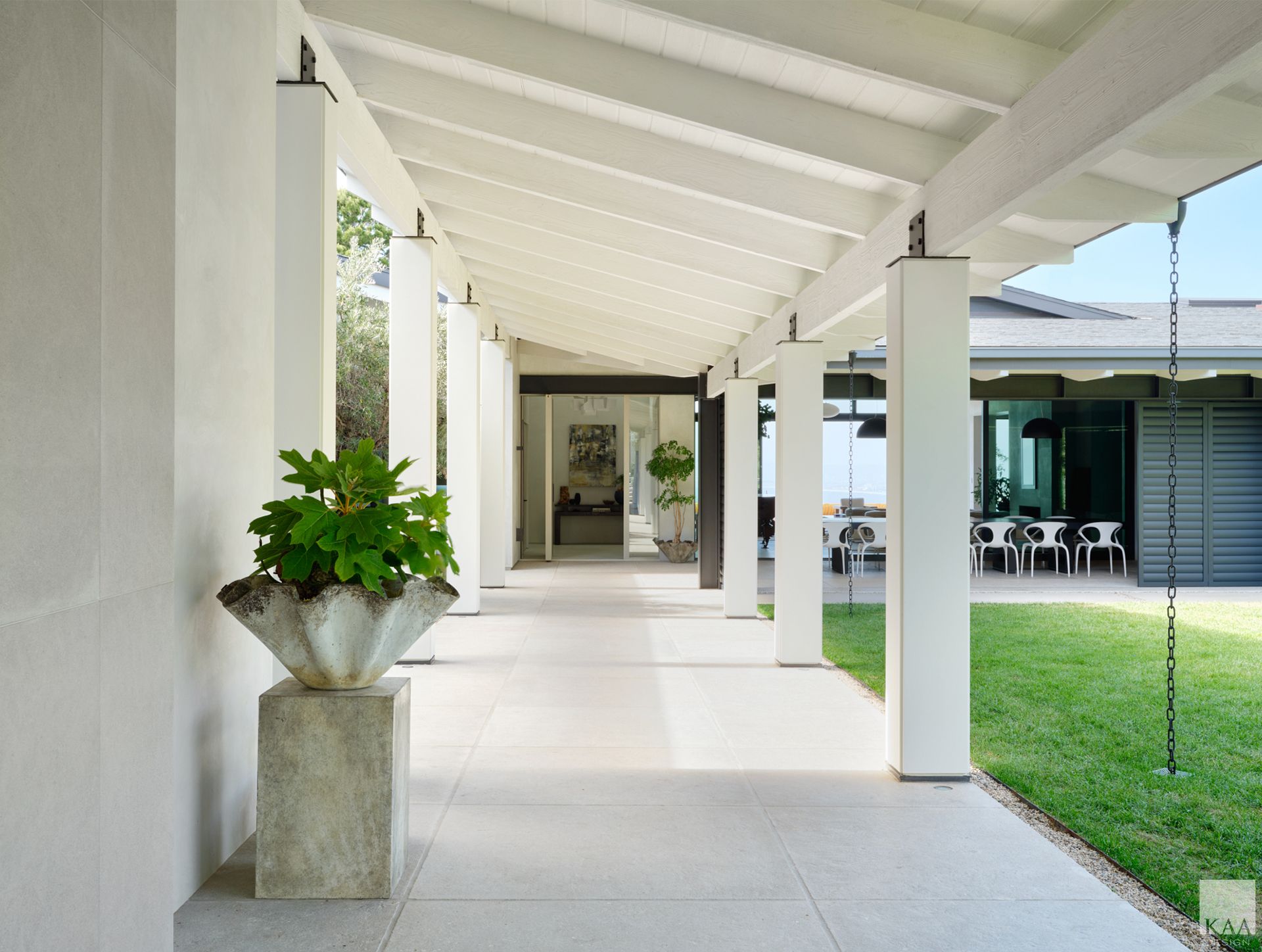

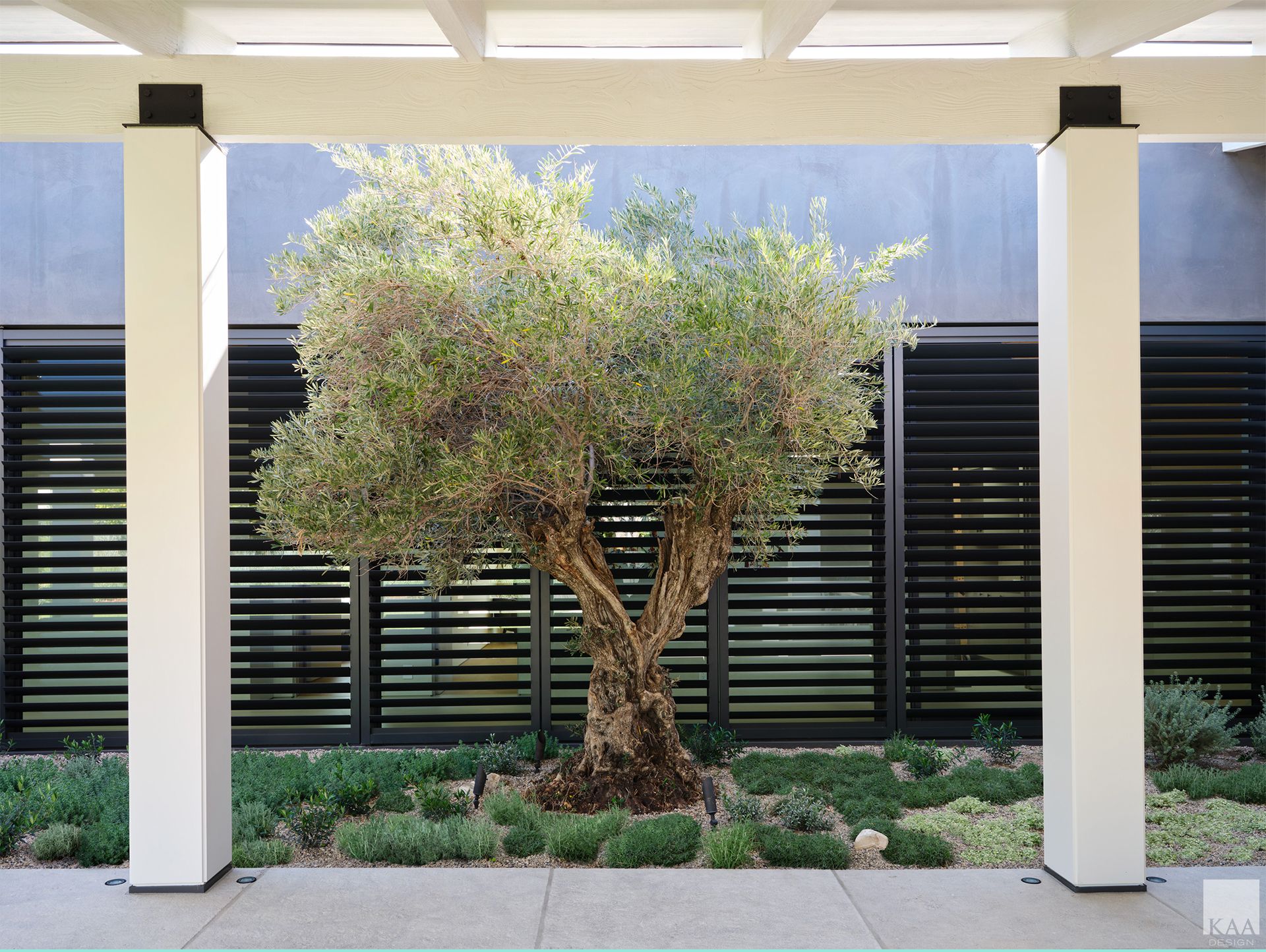
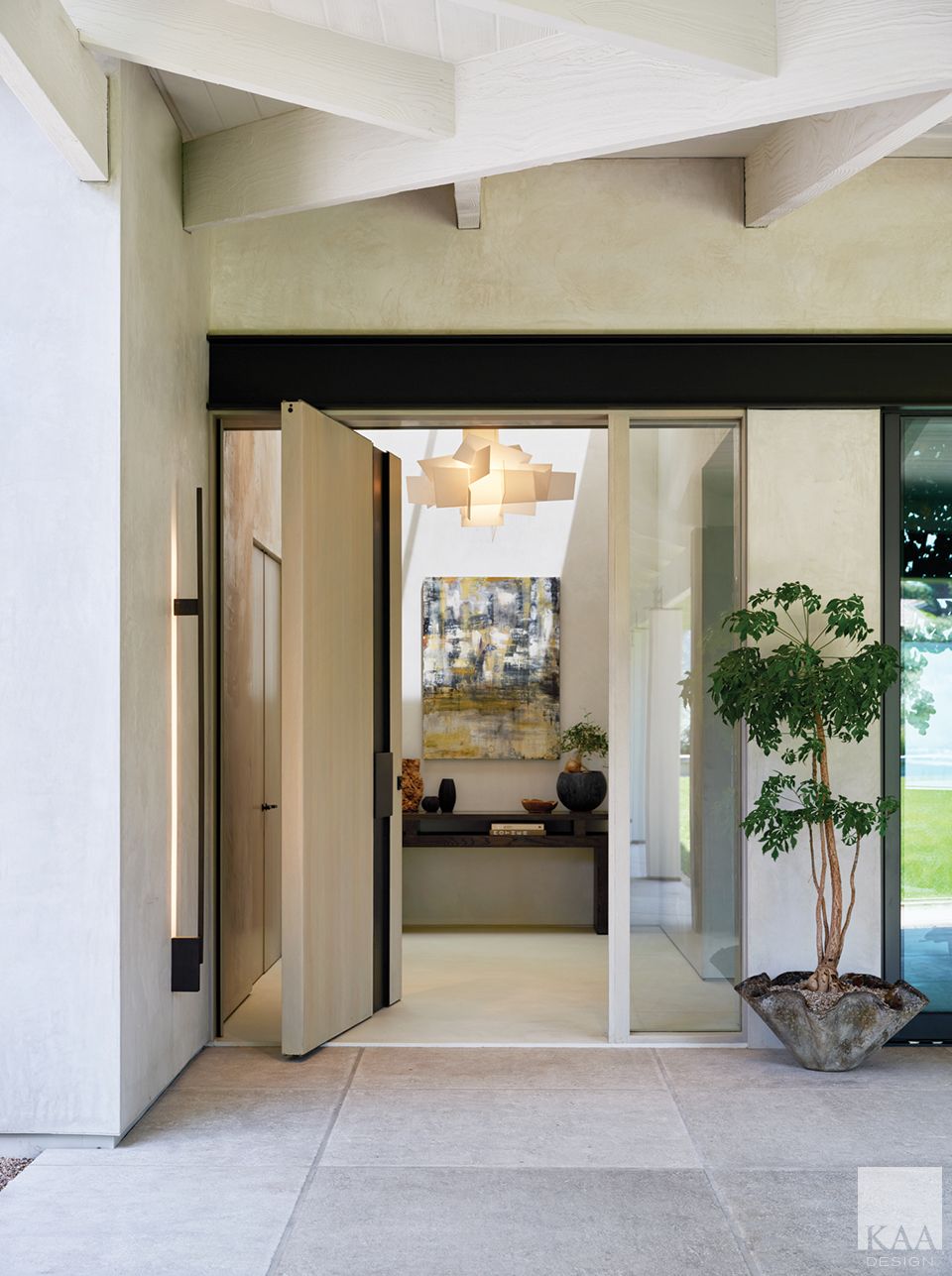
Above: A 130-year-old olive tree is framed, with metal louvers filtering light into the hallway behind.
Right: A white oak entry door pivots open, revealing the entry foyer beyond.
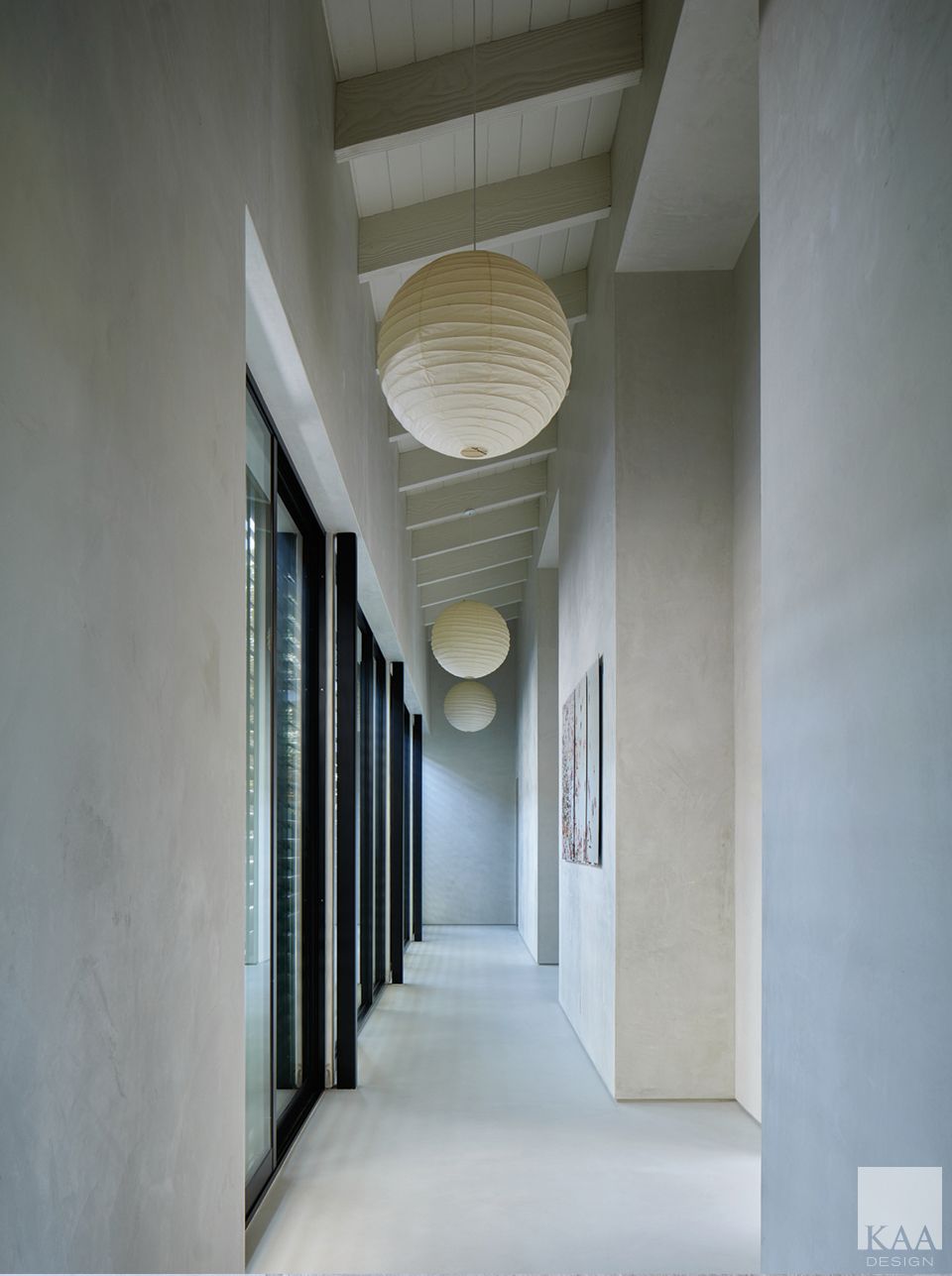
Left: The serene bedroom hallway, bathed in filtered light.
Below: The living room opens to the kitchen and breakfast room beyond, with sliding glass doors leading to a terrace on the left.
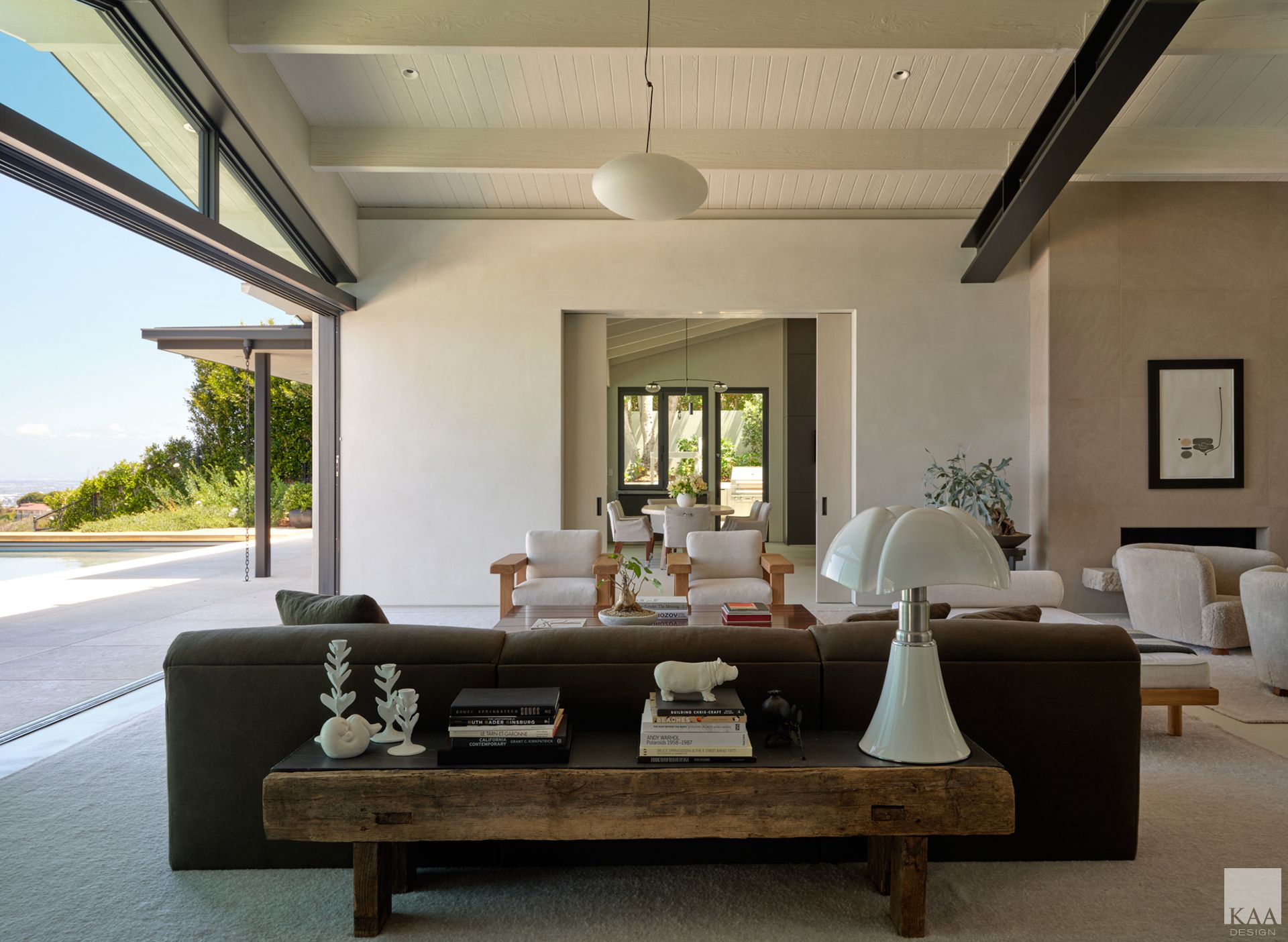
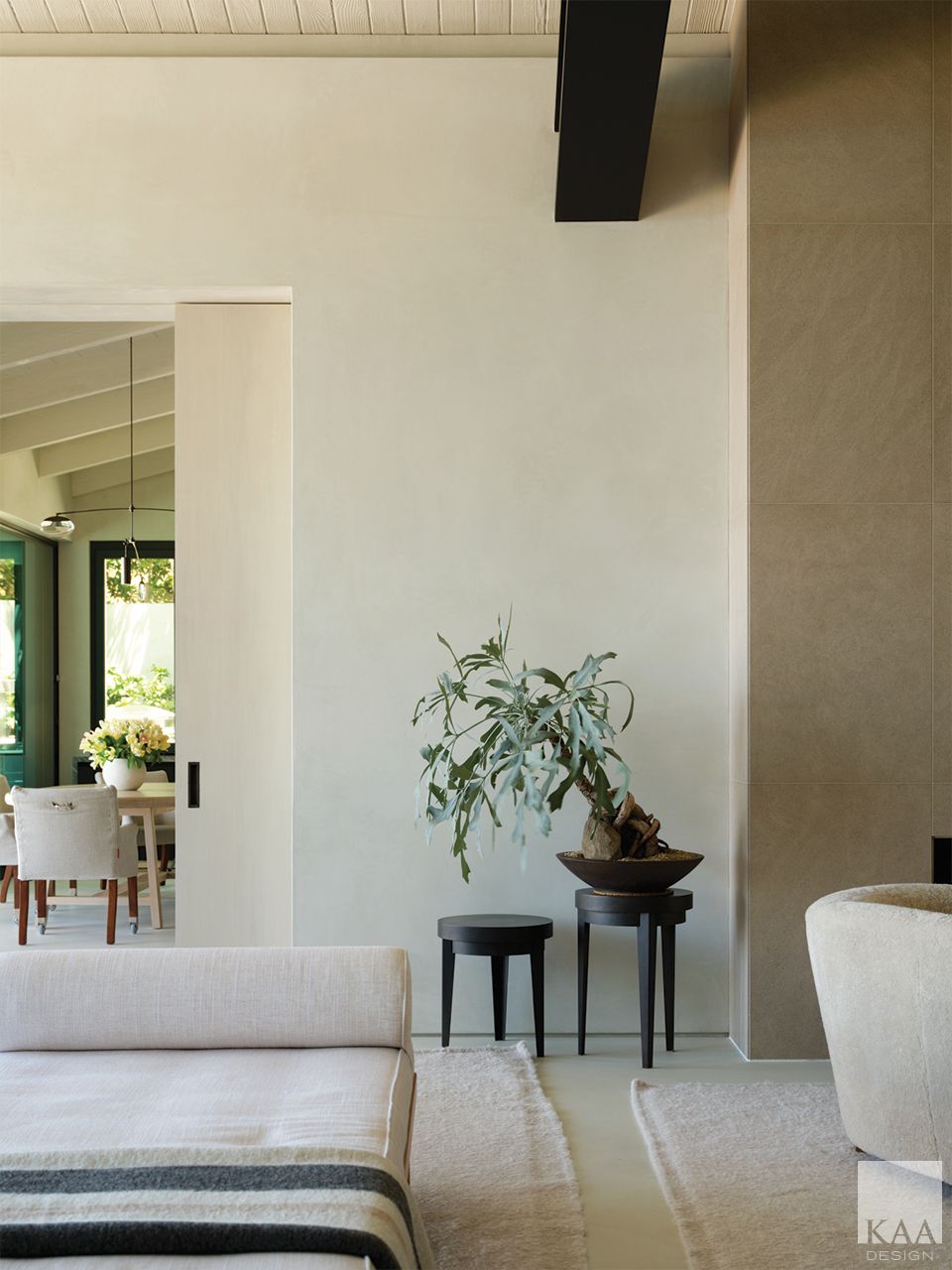
Right: A serene moment in the living room.
Below: The outdoor dining room, ideal for entertaining, features a steel moment-frame that offers a view of the play yard beyond.
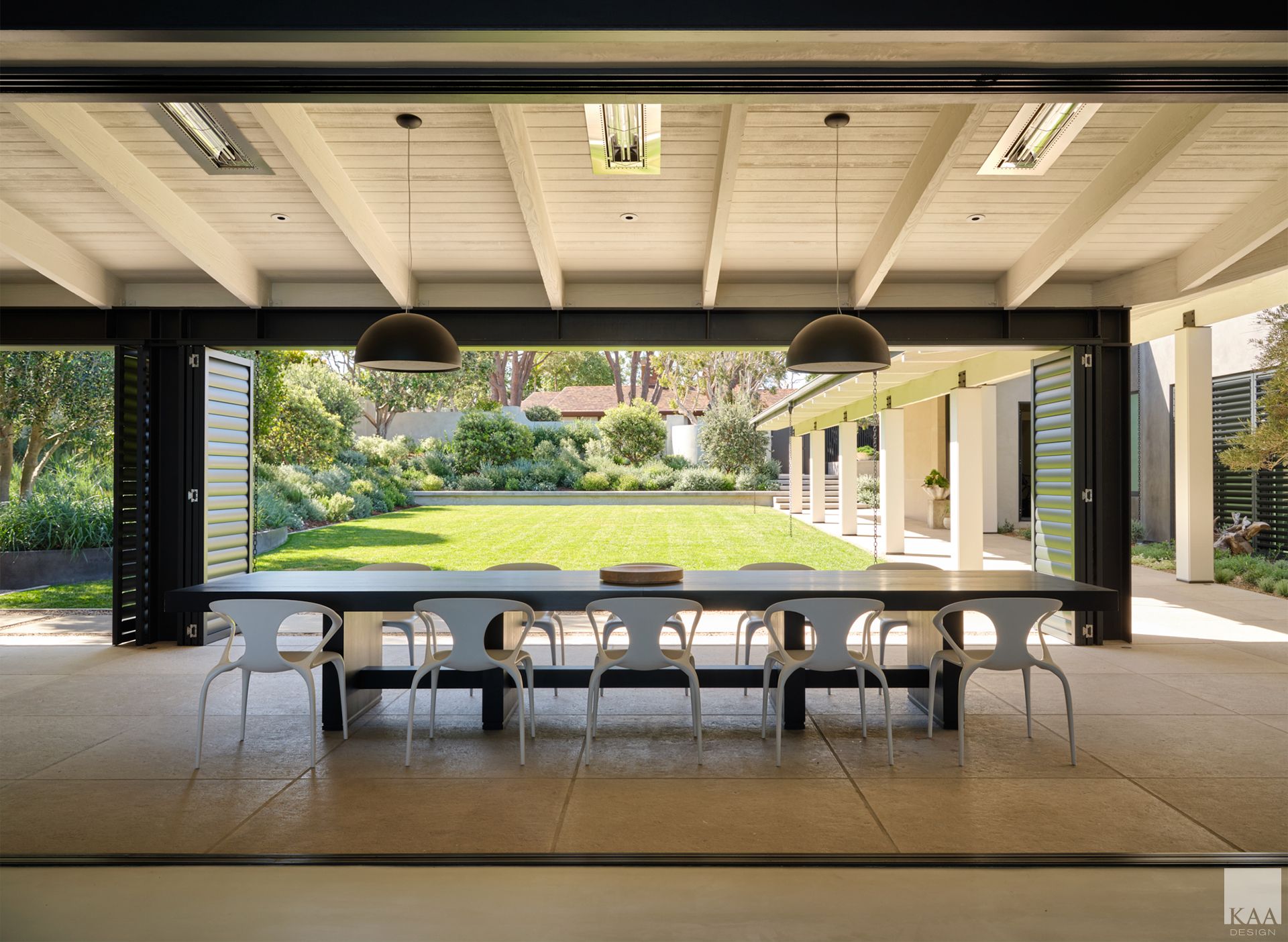

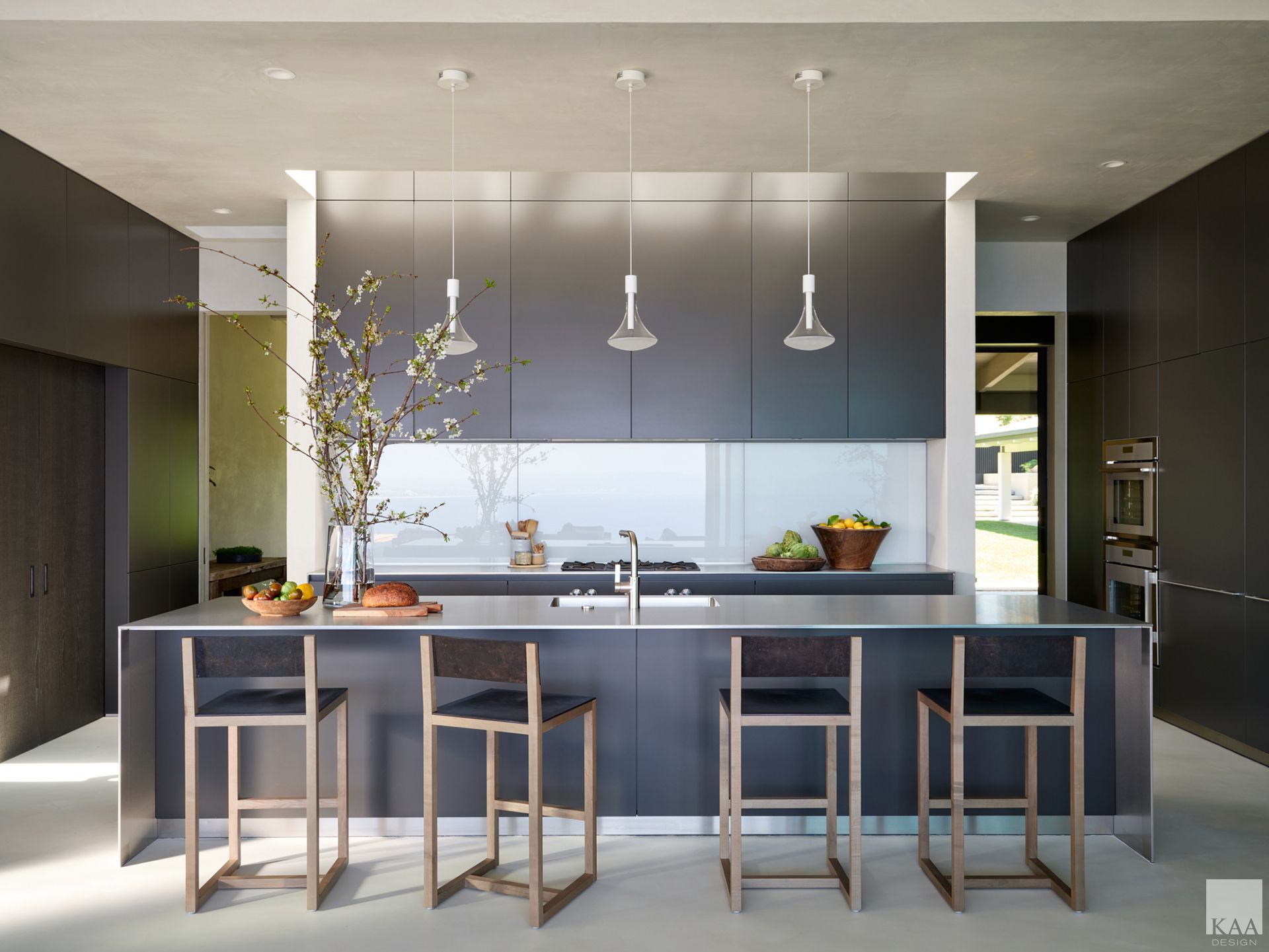
Left: A Bulthaup kitchen featuring a minimalist palette of dark grey cabinetry and sleek stainless-steel countertops.
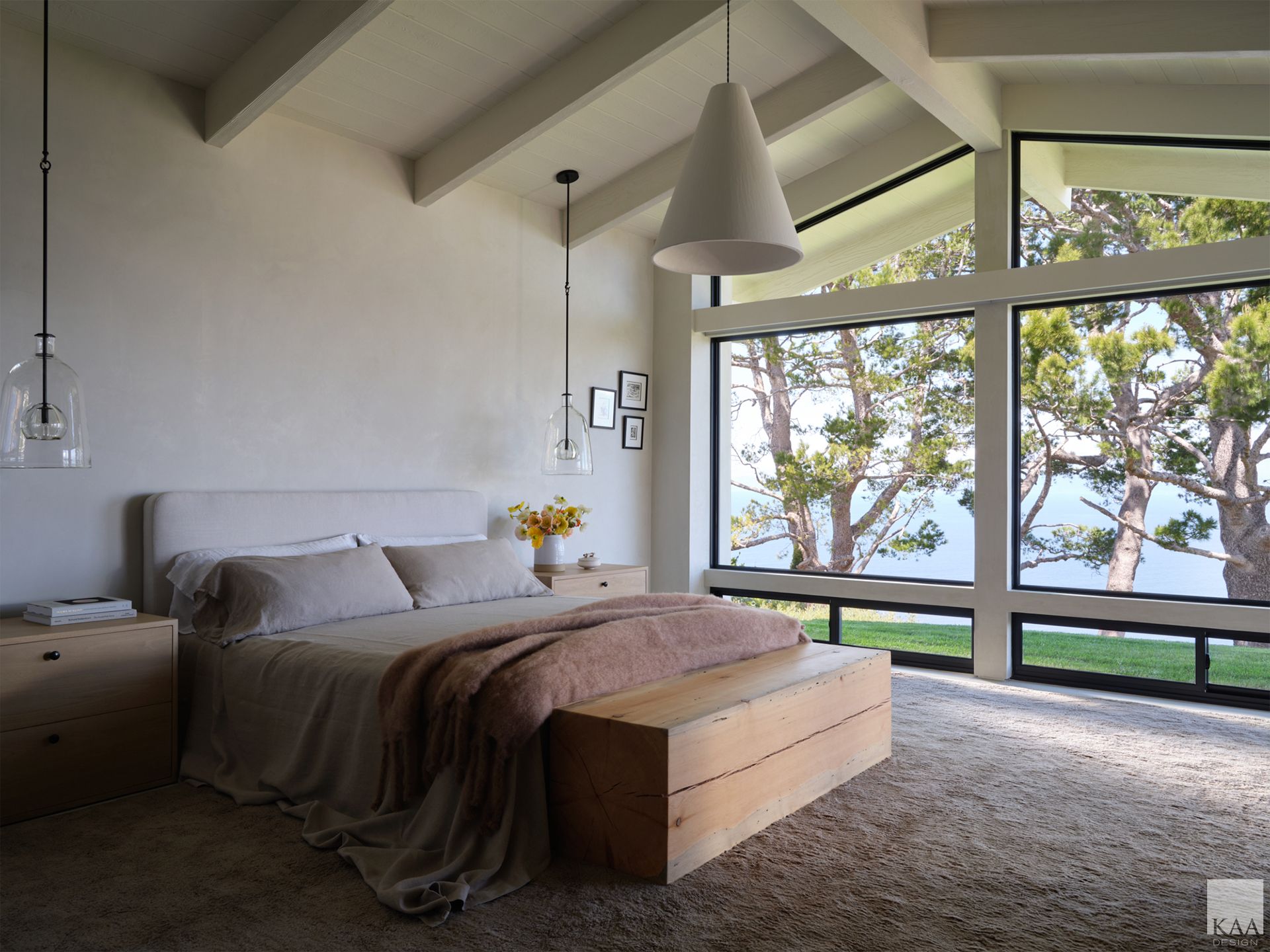
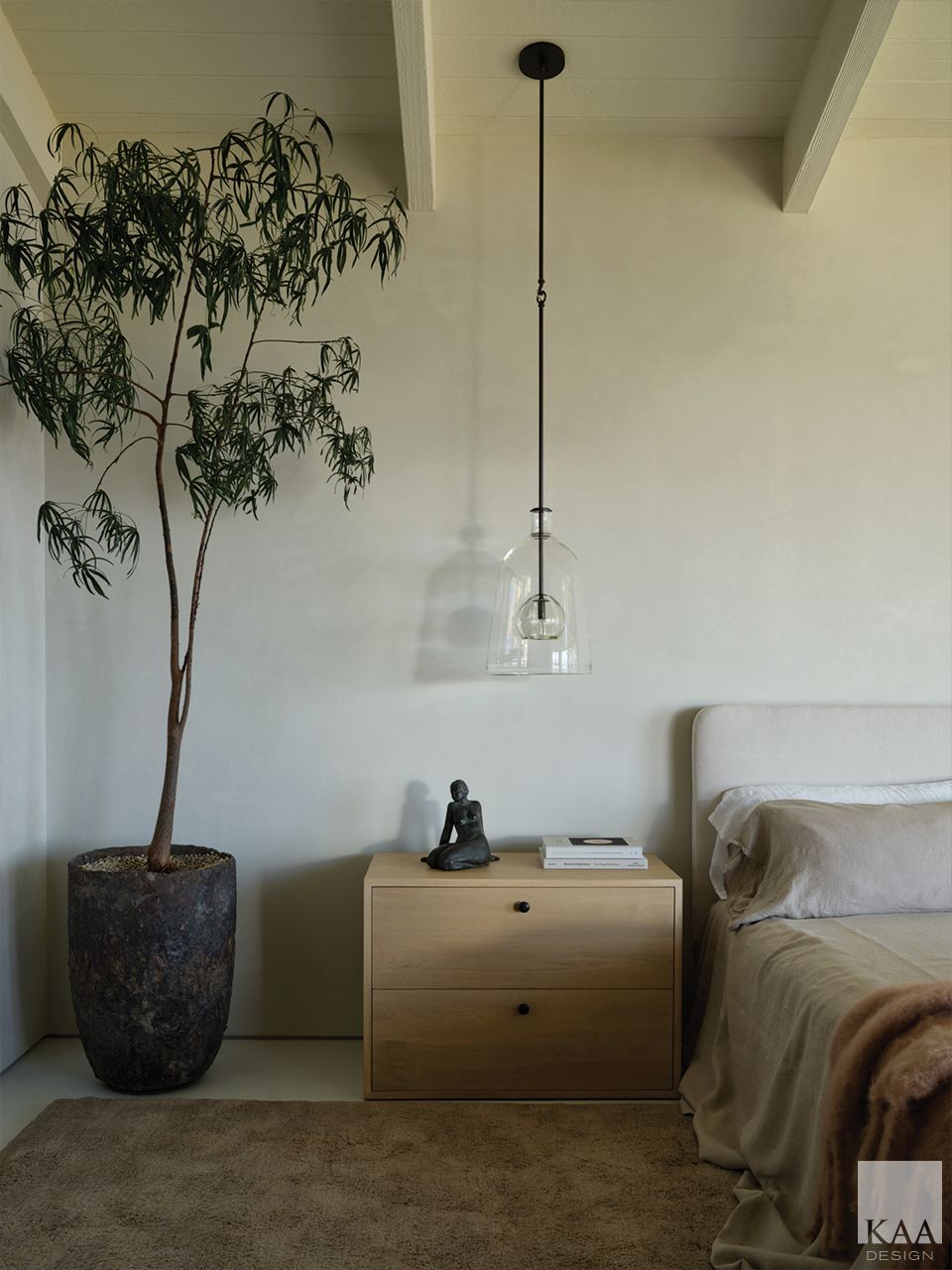
Above: The primary suite overlooks the tranquil pine grove, with ocean views beyond.
Left: A framed moment in the primary suite, offering a peaceful and serene focal point.
Below: The primary bath opens to views of the ocean beyond.
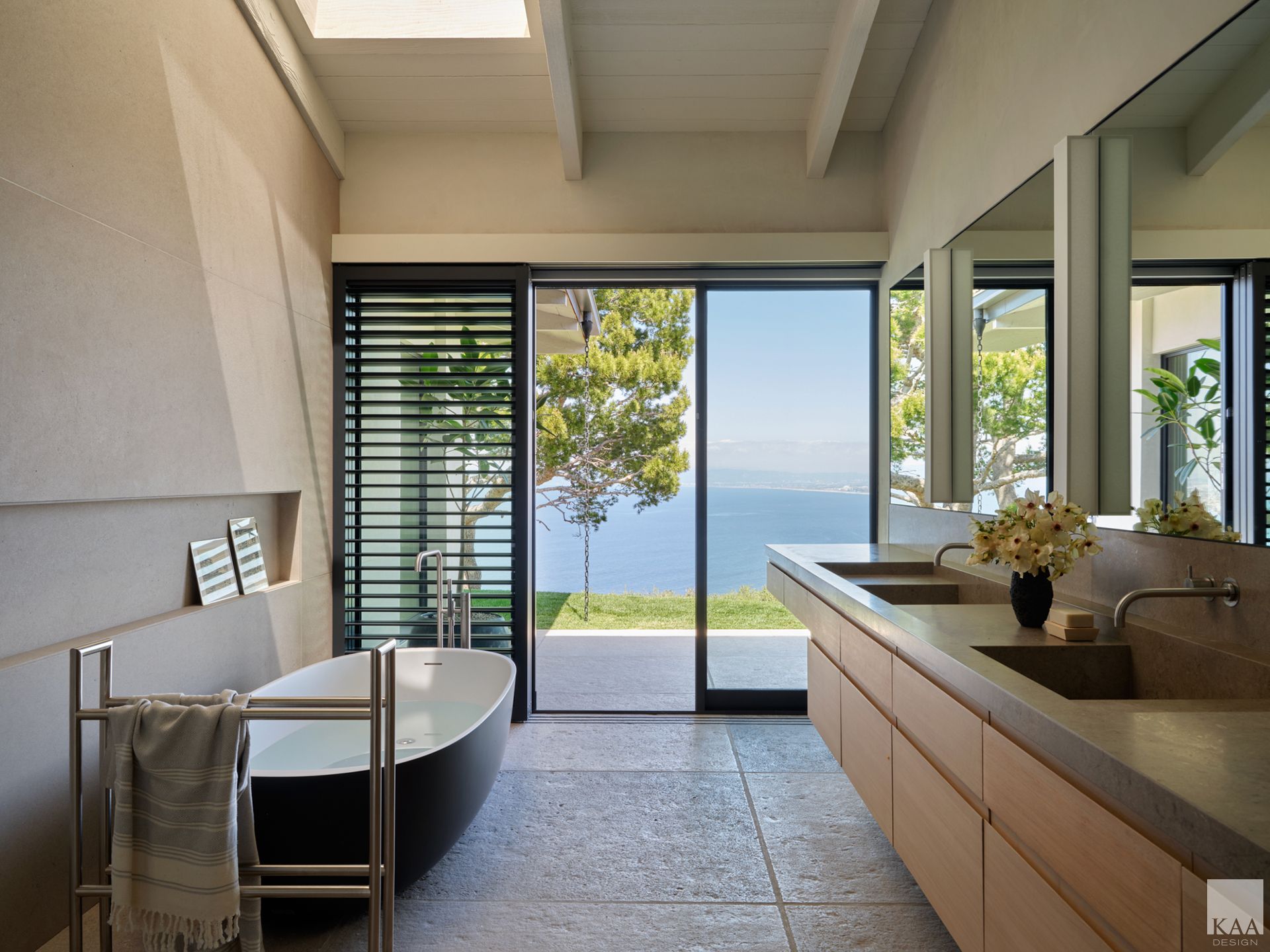
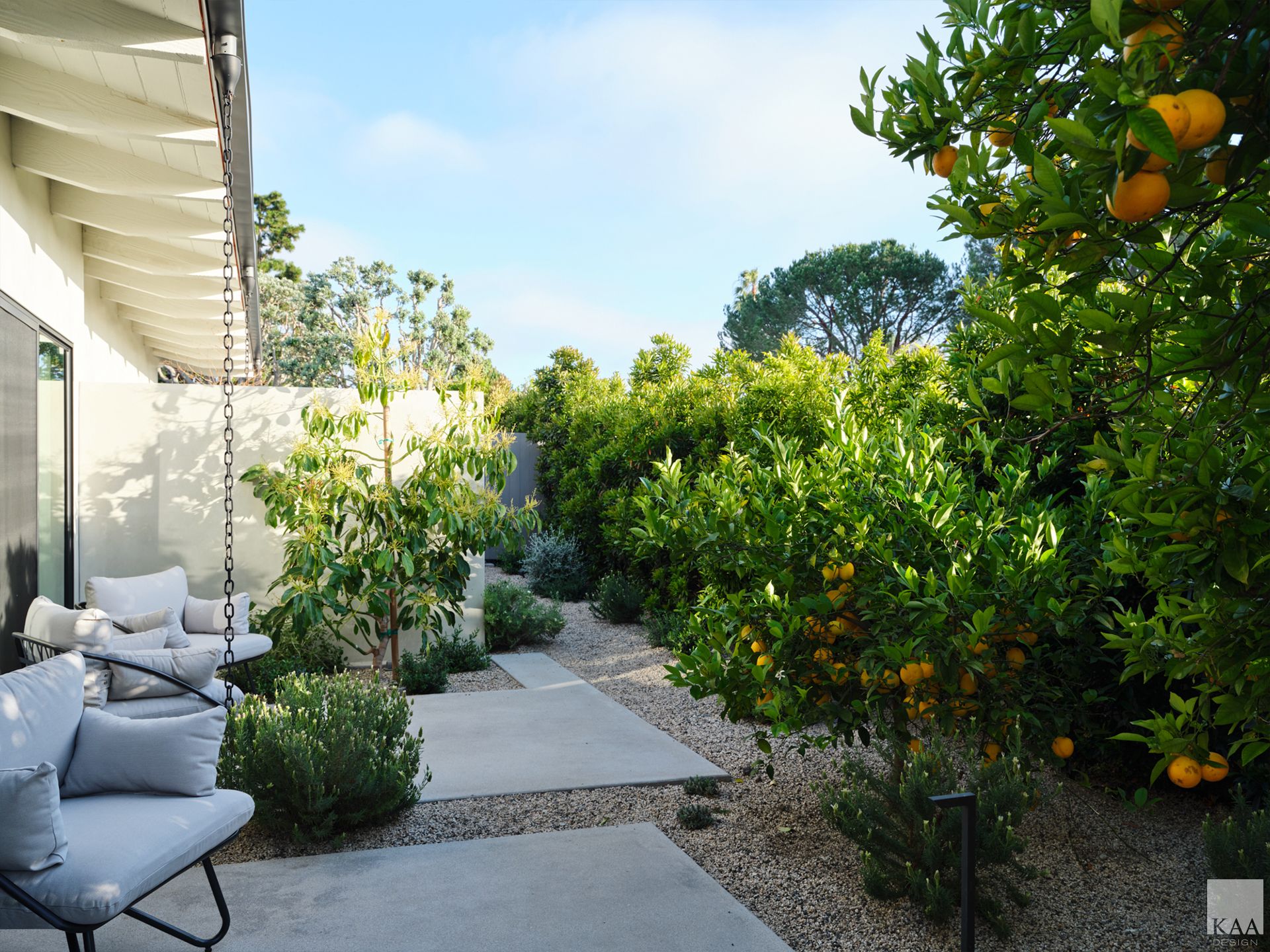
Right: Guest suites open onto the lush citrus garden, complete with inviting seating areas.
Below: The firepit terrace offers a stunning vantage point, with views of the cliffs and coastline beyond.
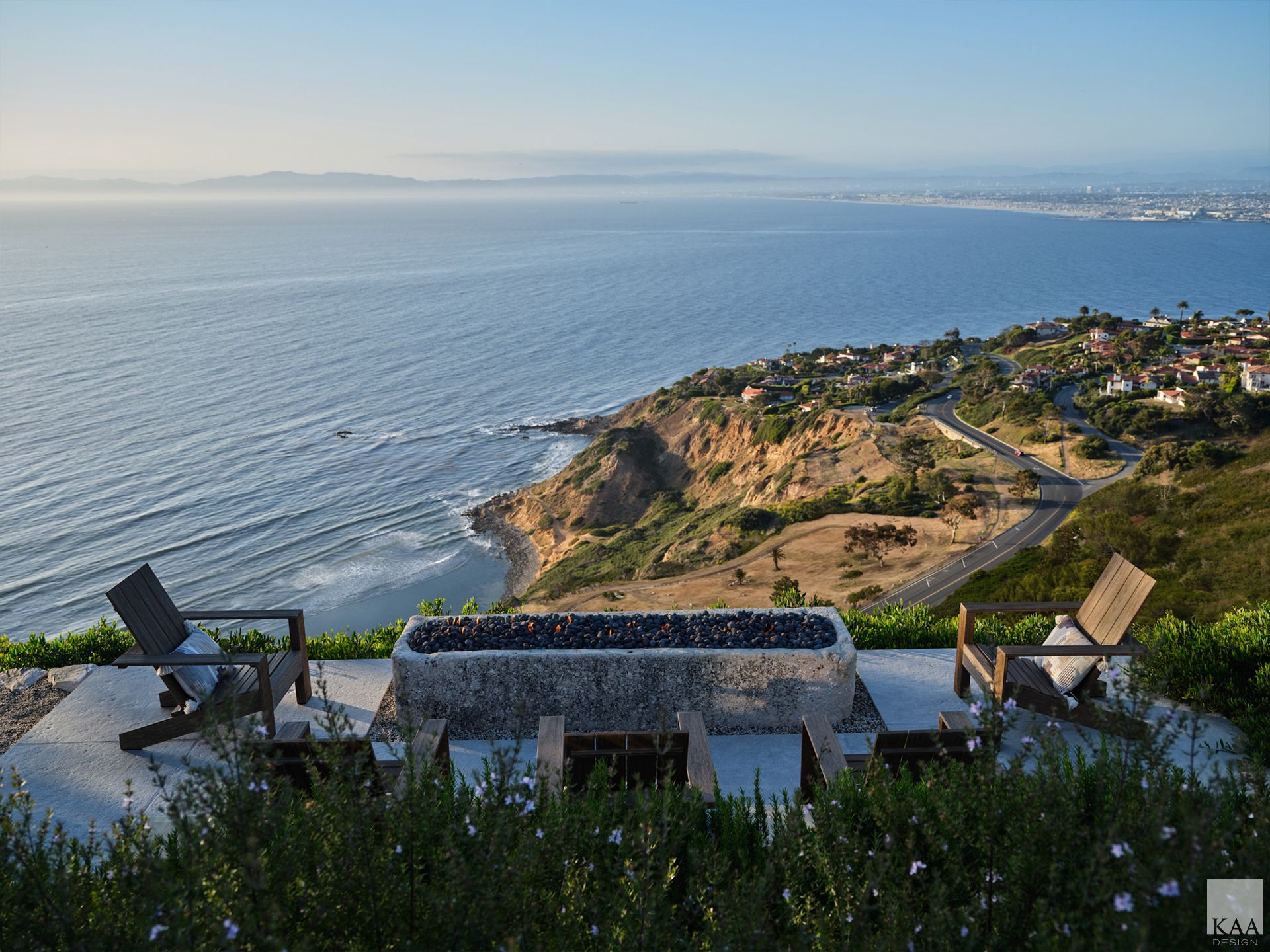
Paseo La Cresta II
Palos Verdes Estates, CA
Complete
Architecture
Landscape Architecture
Jim Rice