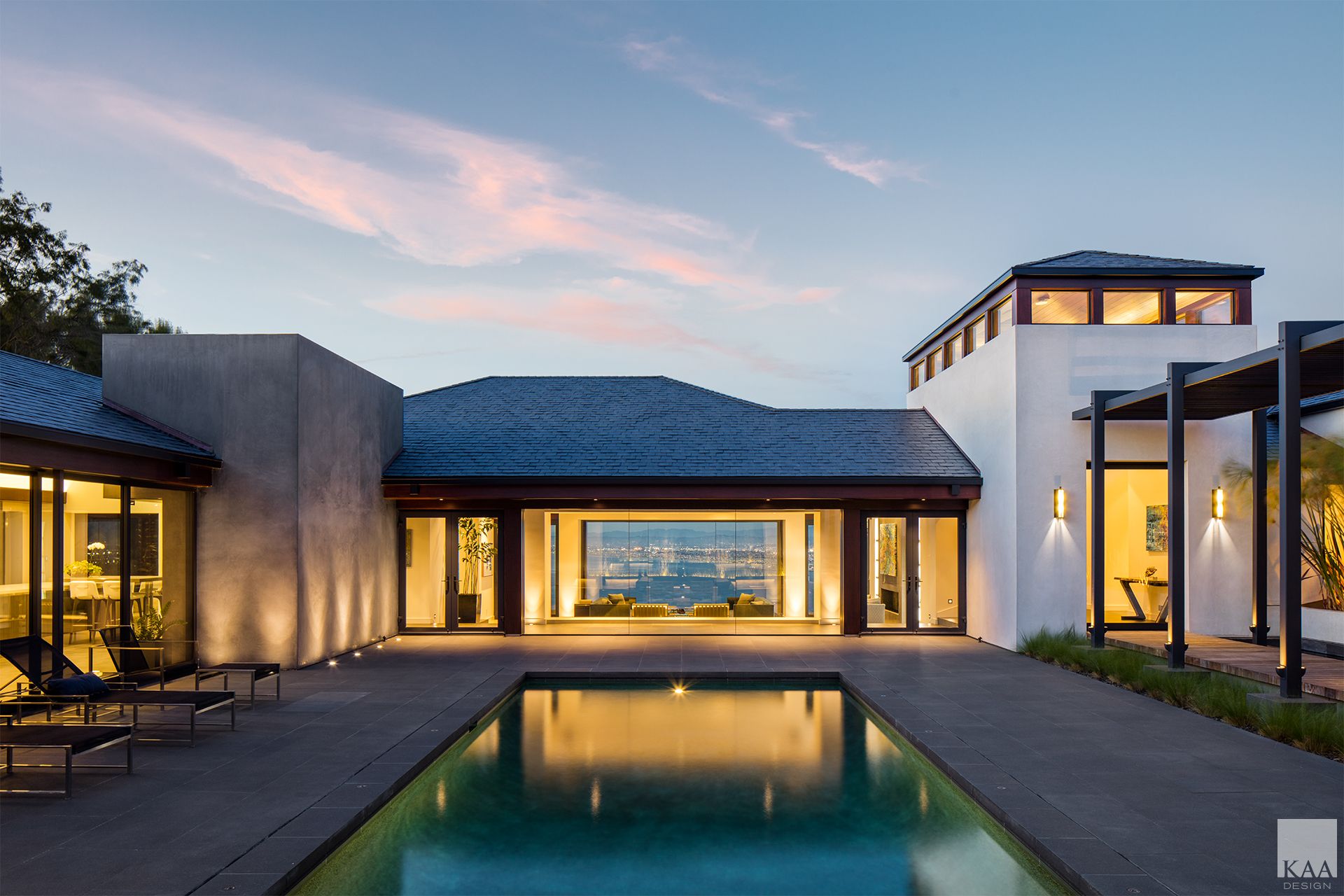

As long time residents of the Palos Verdes Peninsula, the owners of the Paseo La Cresta Residence had yearned for a home that took full advantage of their property’s impressive ocean views. Perched high on a bluff, the existing 1980’s Spanish-style house had a desirable traditional courtyard layout, but the rooms were dark, uninviting, and closed off from the view. Eager to make their dream a reality, the owners challenged the design team to transform the residence into a bright and airy contemporary home, one perfect for hosting groups both big and small.
Well-framed views of the ocean are now set against a palette of white and charcoal plaster, warm mahogany, Basalt tile, and a slate roof. The central courtyard was enhanced by a new koi pond, teak bridge, and metal trellis that run along the main entry sequence from the motor court. Inside, a new plaster and glass volume showcases the owners’ substantial wine collection. The exterior walls on either side of the central great room, one opening to the courtyard and the other framing a stunning ocean view, are now almost entirely made of glass. Brimming with natural light, the residence is now an elegant retreat with its unparalled ocean view front and center.
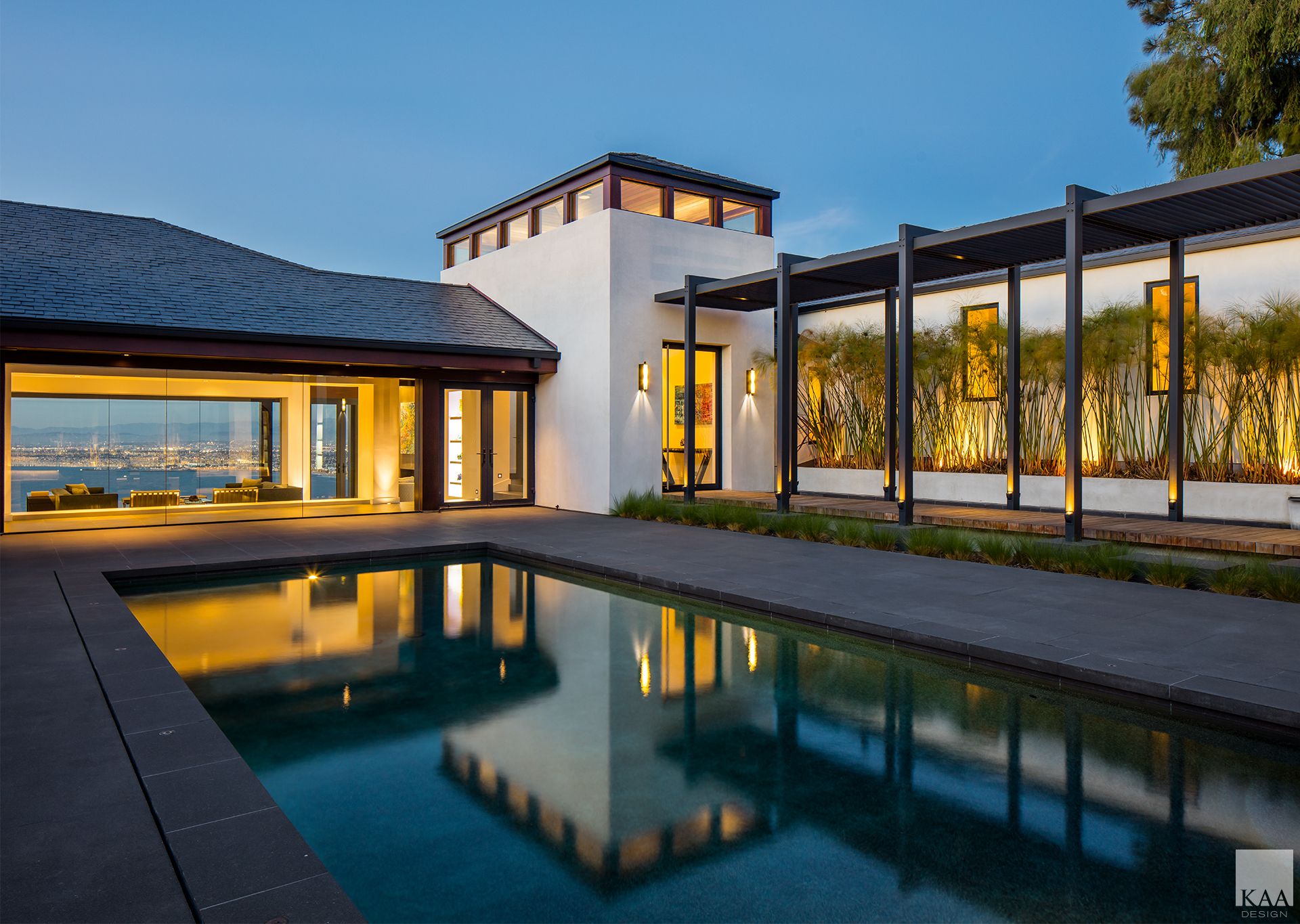
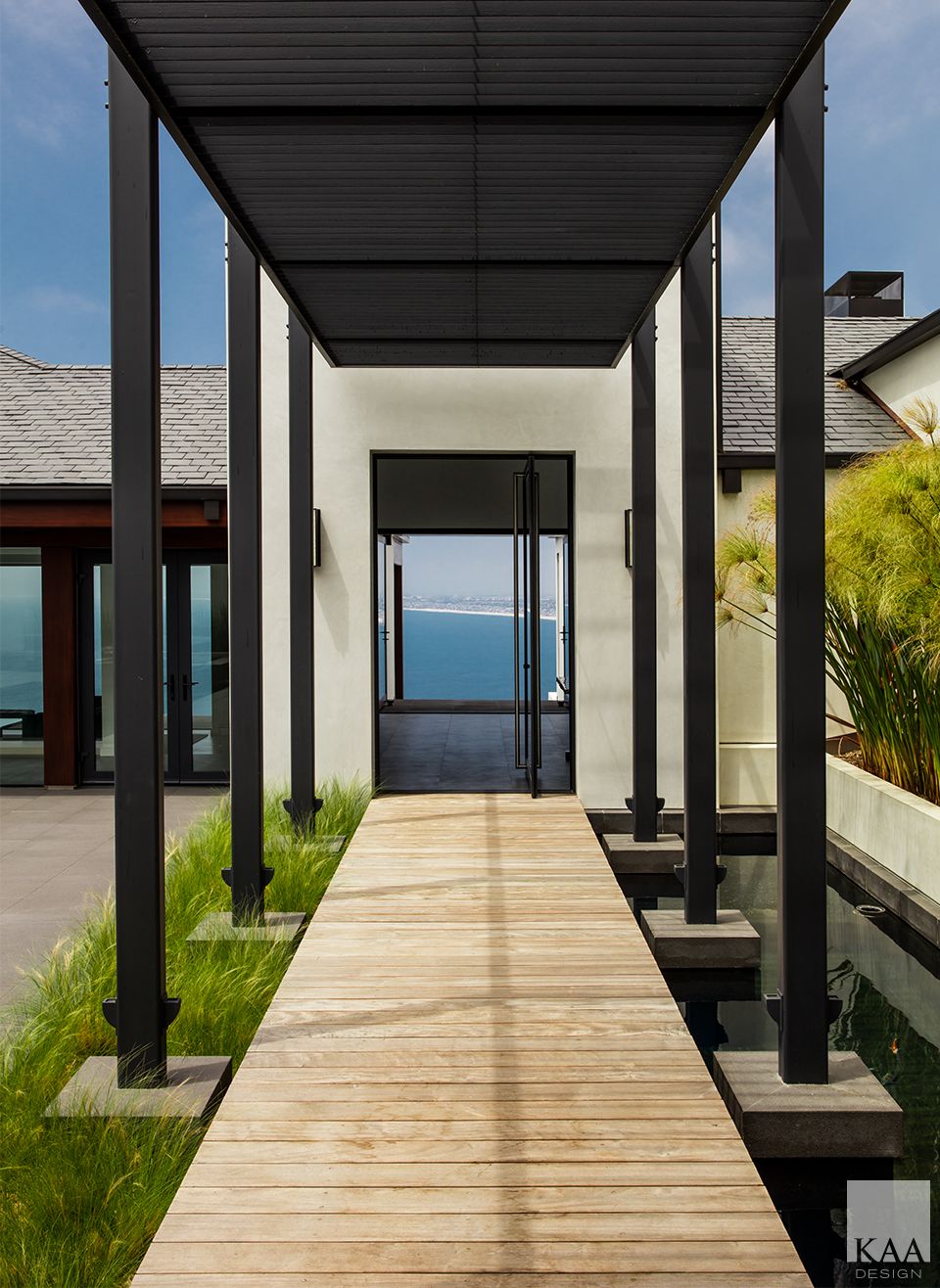
Above: A view across the courtyard swimming pool. At center is the entry tower that is approached by way of an elevated teak walkway.
At Left: The teak walkway at the entrance to the home is elevated over a koi pond. The metal trellis with canopy is both beautiful and functional, offering shelter, as well as an air of relaxed elegance to the arrival sequence from the motor court.
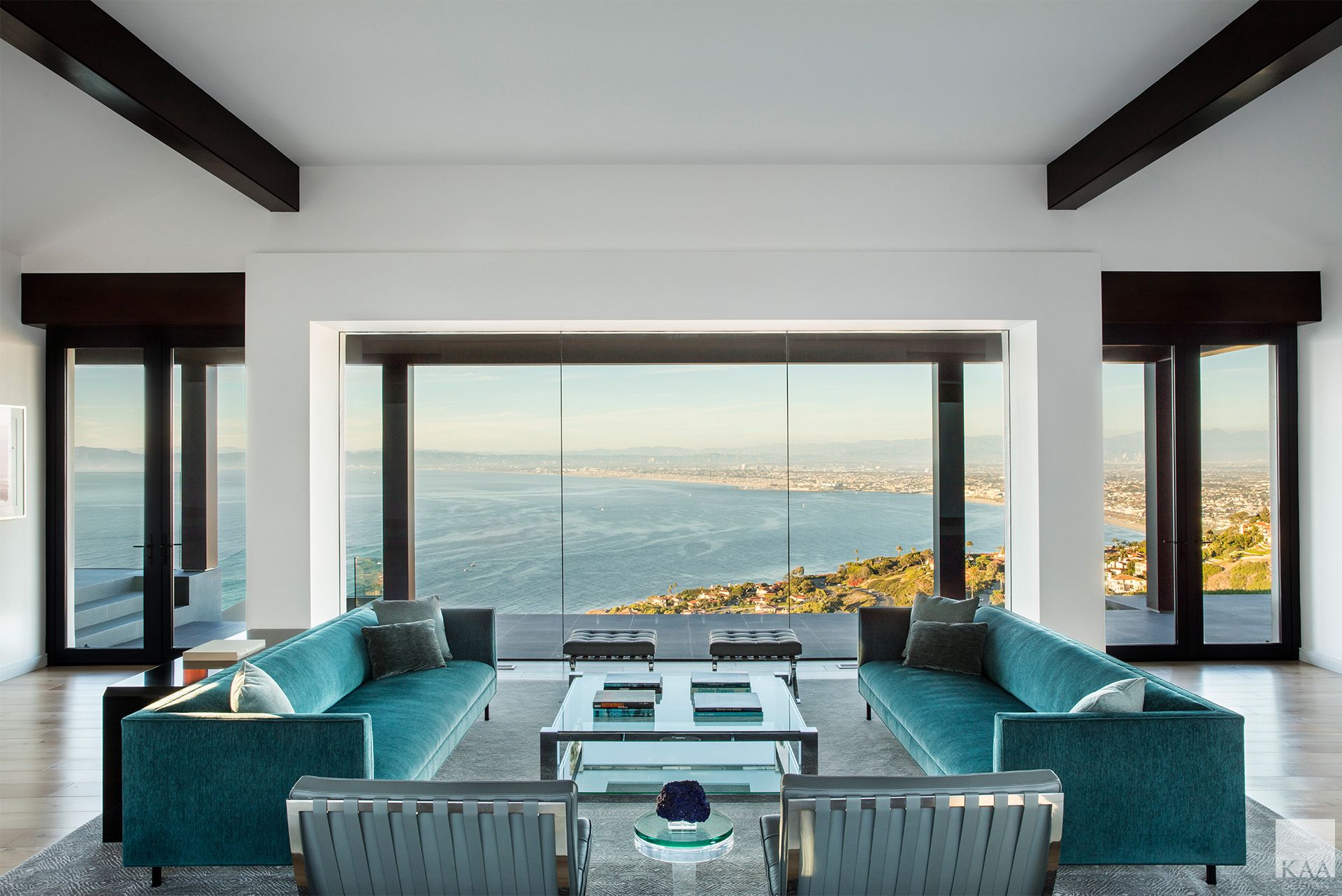
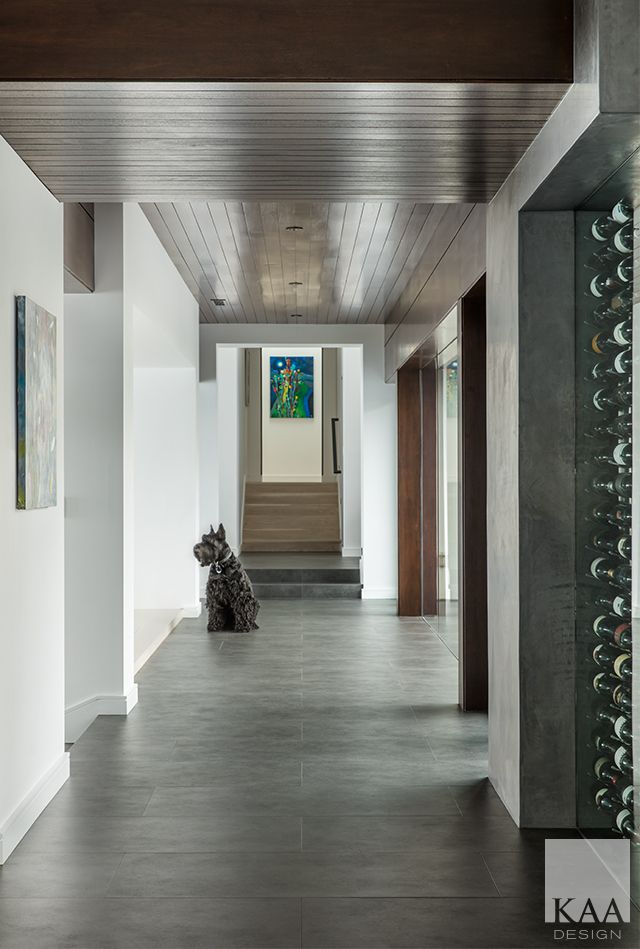
Above: Views of the Santa Monica Bay north to Malibu are now unobstructed thanks to frameless floor-to-ceiling windows.
At Right: The newly conceived center hall is shown here with the wine room in the foreground and the stairway to the master bedroom suite beyond. Mahogany ceilings and Basalt flooring are used throughout.
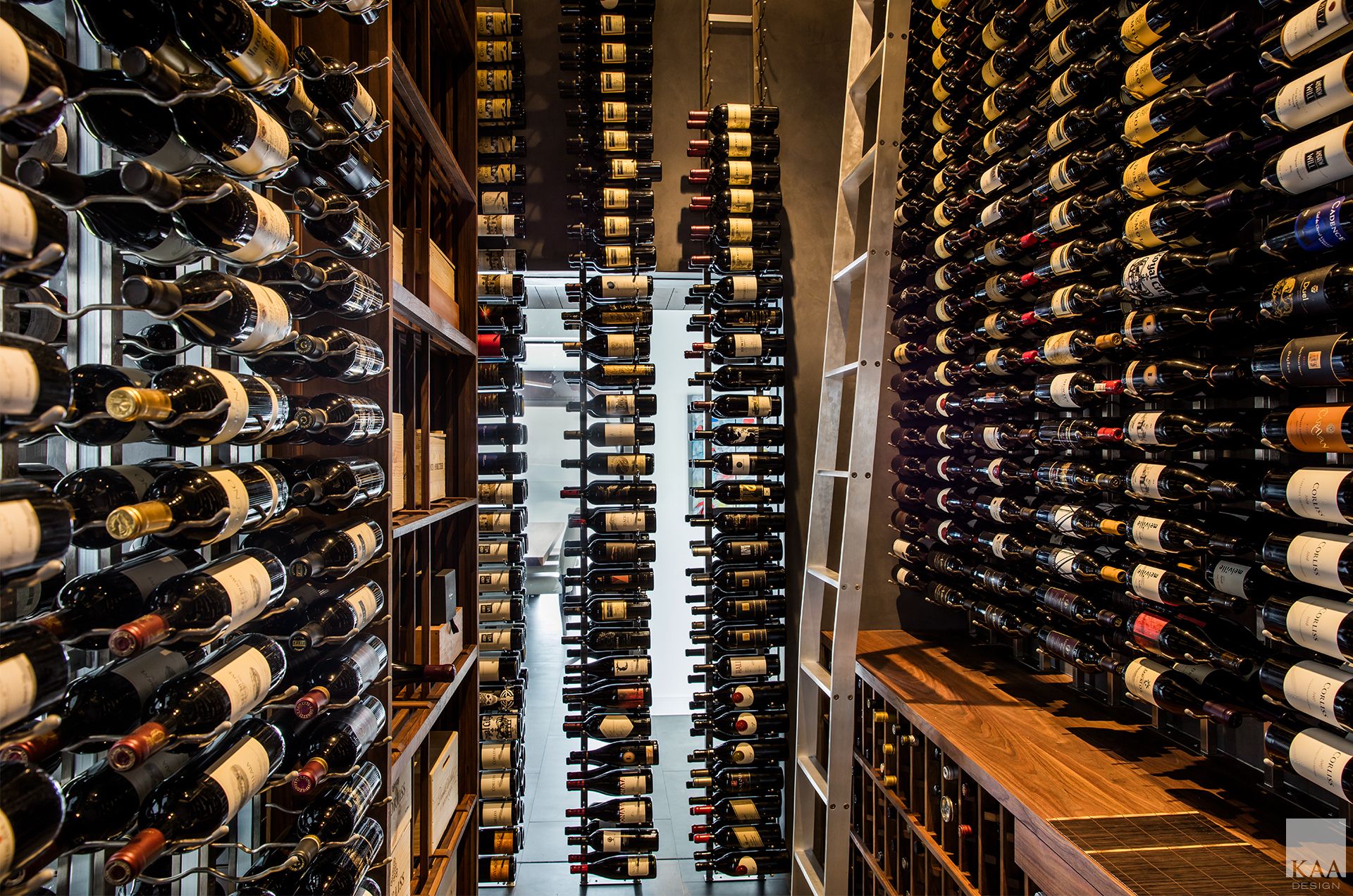

Above: The home now features an striking wine cellar with 12-foot high glass walls, custom metal wine racks, walnut display and case storage, and a stainless steel rolling ladder.
At Right: The sky lit kitchen has a 16-foot long island for informal dining and entertaining. The wine cellar is visible on the left, a volume clad in a dark grey integral color plaster and glass. Just beyond, the space opens to the pool terrace.
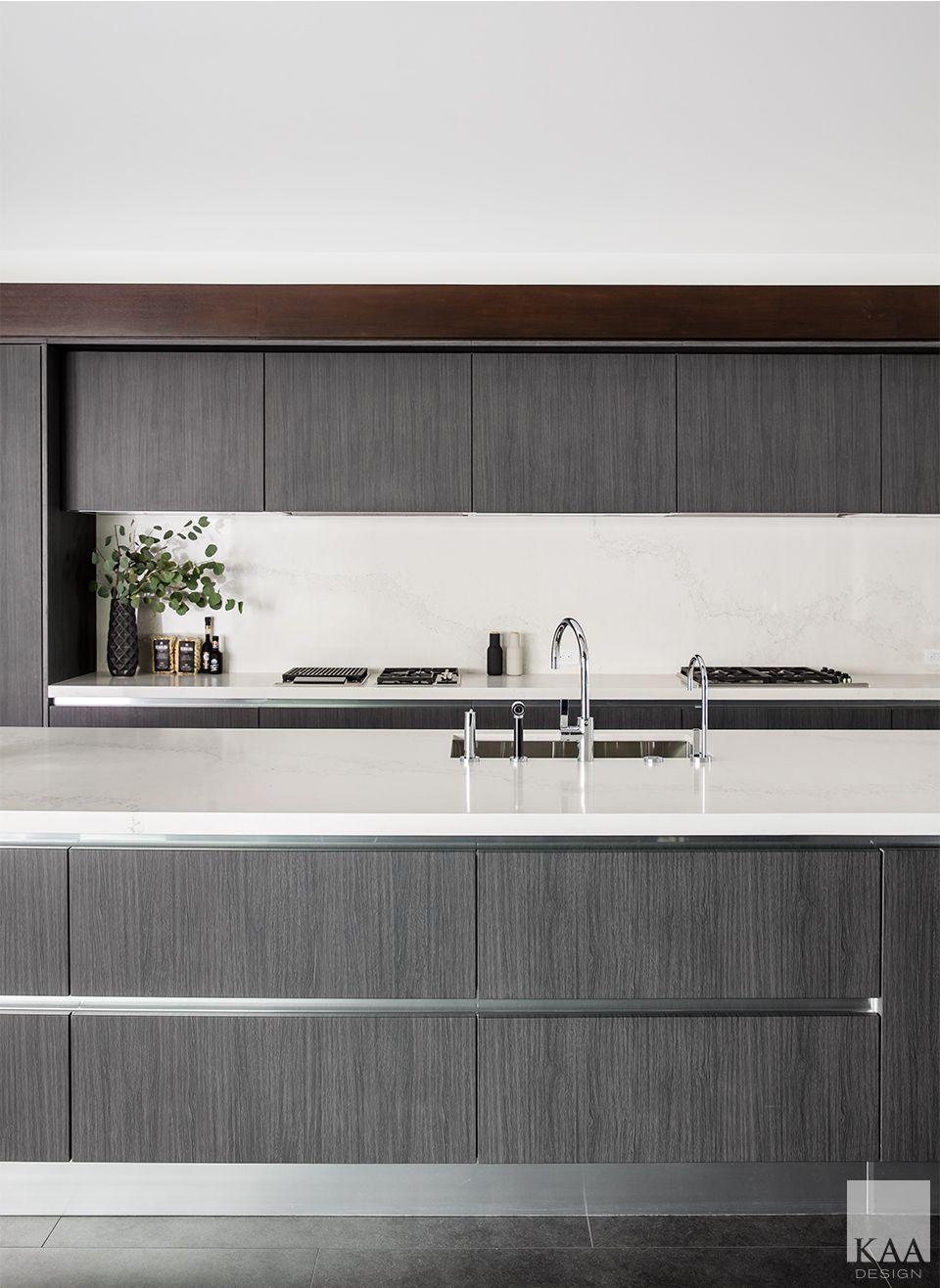
At Left: Minimalist custom grey thermal bonded wire brushed oak veneer cabinetry and Carrera slab countertops were chosen for the new kitchen.
Below: Pocketing sliding glass doors can be opened to connect the bar to the courtyard and pool. Warm mahogany siding contrasts beautifully with the cool Basalt paving, charcoal plaster, and black slate roof.
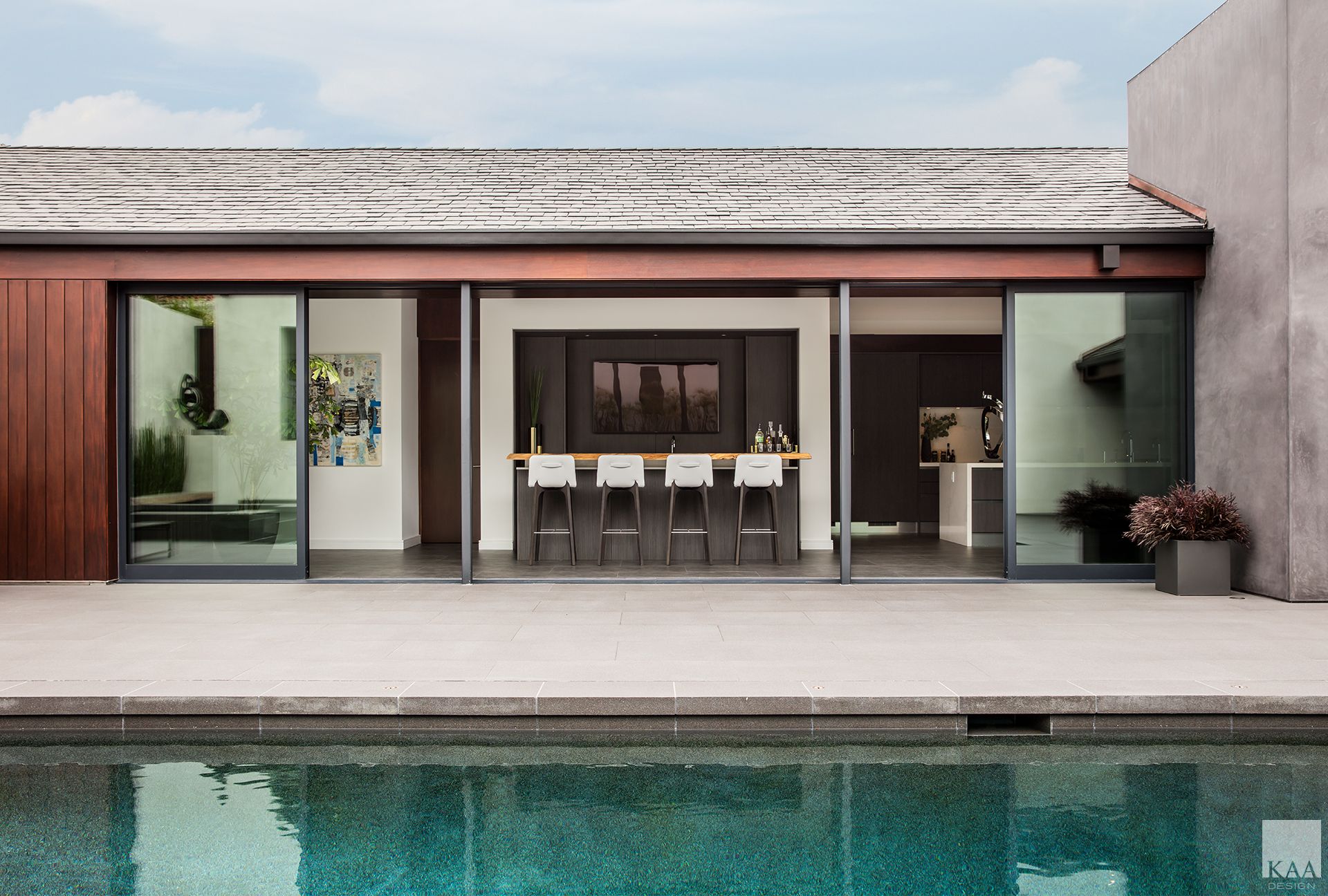
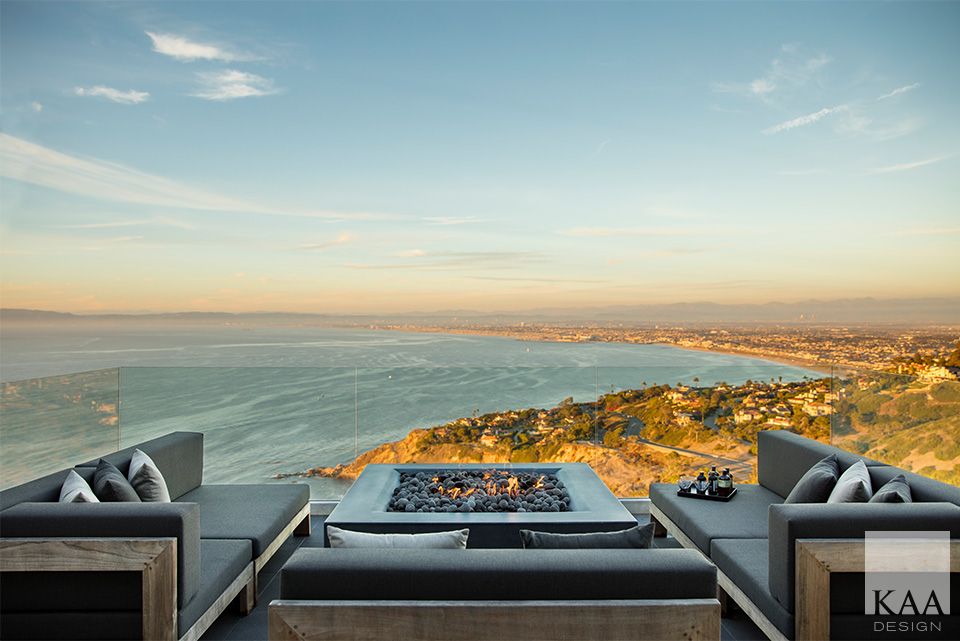
At Right: A new outdoor seating area with fire pit is perched high above the ocean with views north to Santa Monica and Malibu.
Below: Another view of the cantilevered seating area. A glass railing provides for unobstructed views.
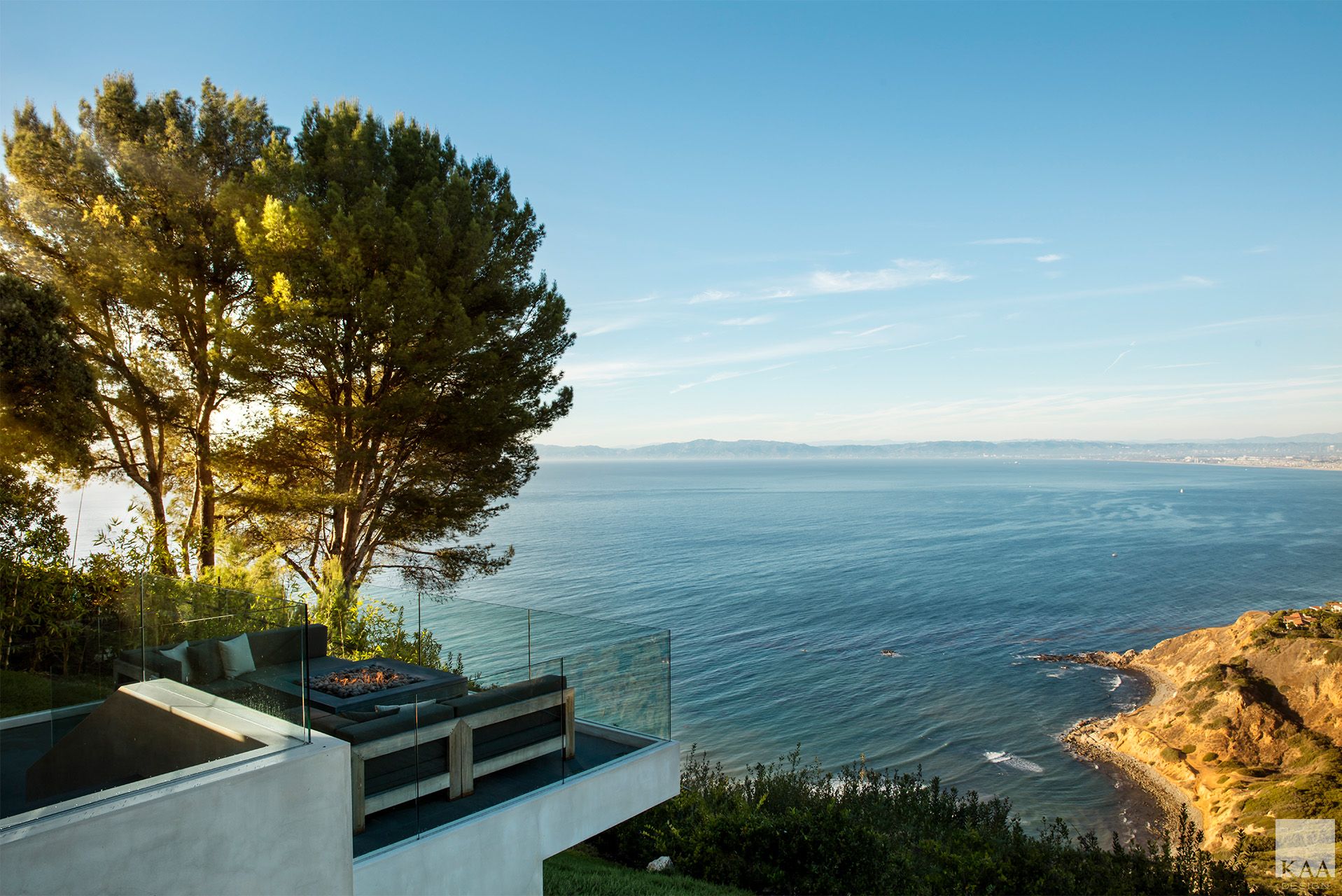
Paseo La Cresta
Palos Verdes Estates
Complete
Architecture
Alan B. McGregor