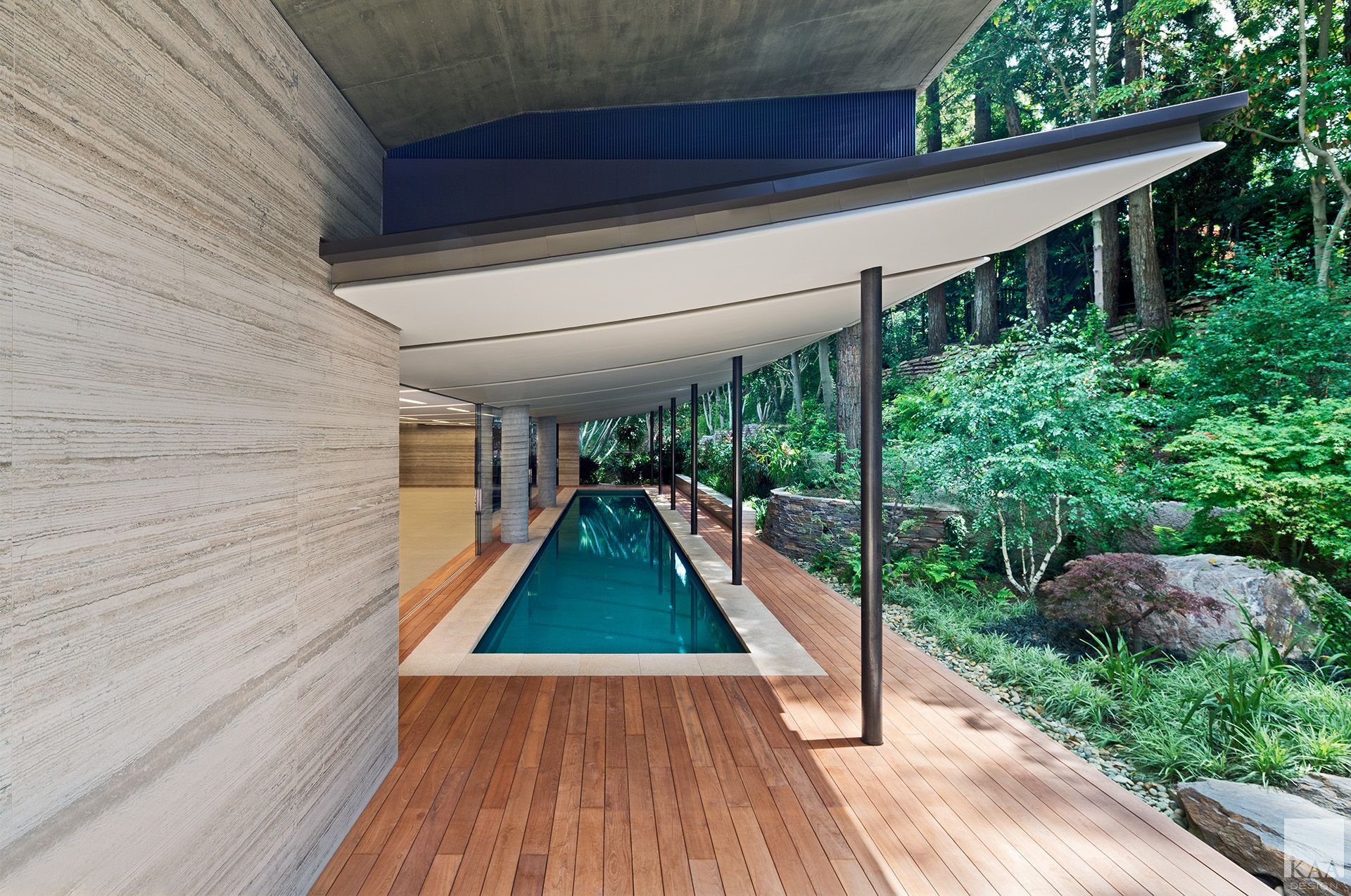

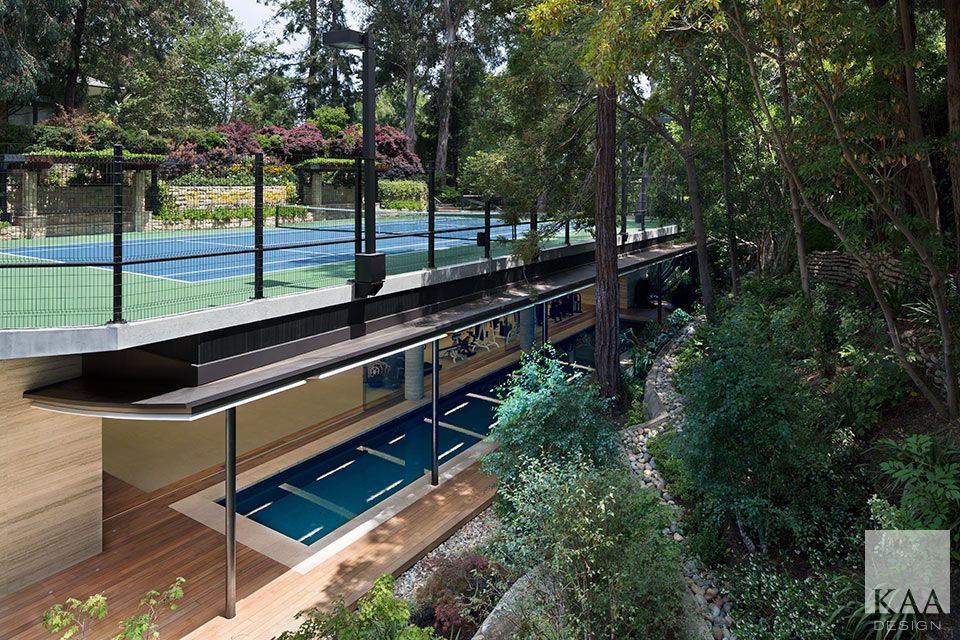
Above: A plane of white plaster gracefully reaches up and out toward the light and the garden hillside. Two concrete piles of the existing tennis court above are visible in this new space and align within the vast opening where sliding glass panels open and close off the gym from the outdoor lap pool.
At Left: A view of the existing tennis court with new lap pool, gym and spa space below. The striated walls of the lower volume are clad in silver travertine.
The constraints of a challenging hillside site prompted an unusual design for a new residential pool, gym, and spa. After much planning and consideration, the private wellness facility was ultimately constructed underneath the existing cantilevered tennis court to accommodate 5,000 square feet of program, all while preserving the surrounding landscape. The completed space houses workout facilities, an Olympic-length lap pool, steam room, spa baths, and a lounge.
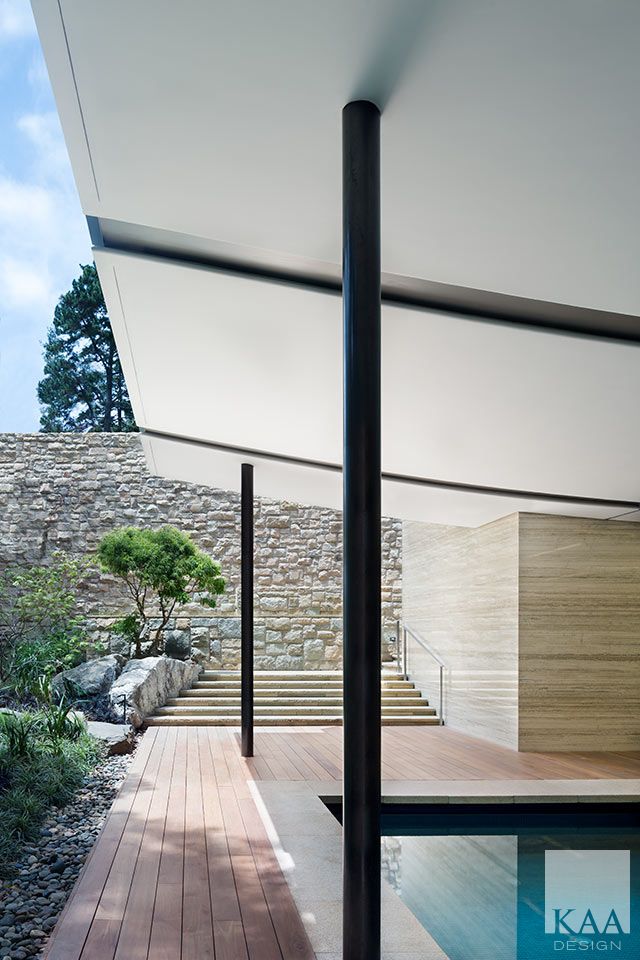
At Right: Exterior stairs lead from the gym and spa facilities up to the tennis court and backyard. Crisp plaster and smooth silver travertine juxtapose beautifully with rubble stone walls and teak floors.
Below: Adjacent to the gym is a sitting area complete with a large format television, wet bar, and towel storage. Mirrored walls at the back of the gym reflect the lush hillside planting.
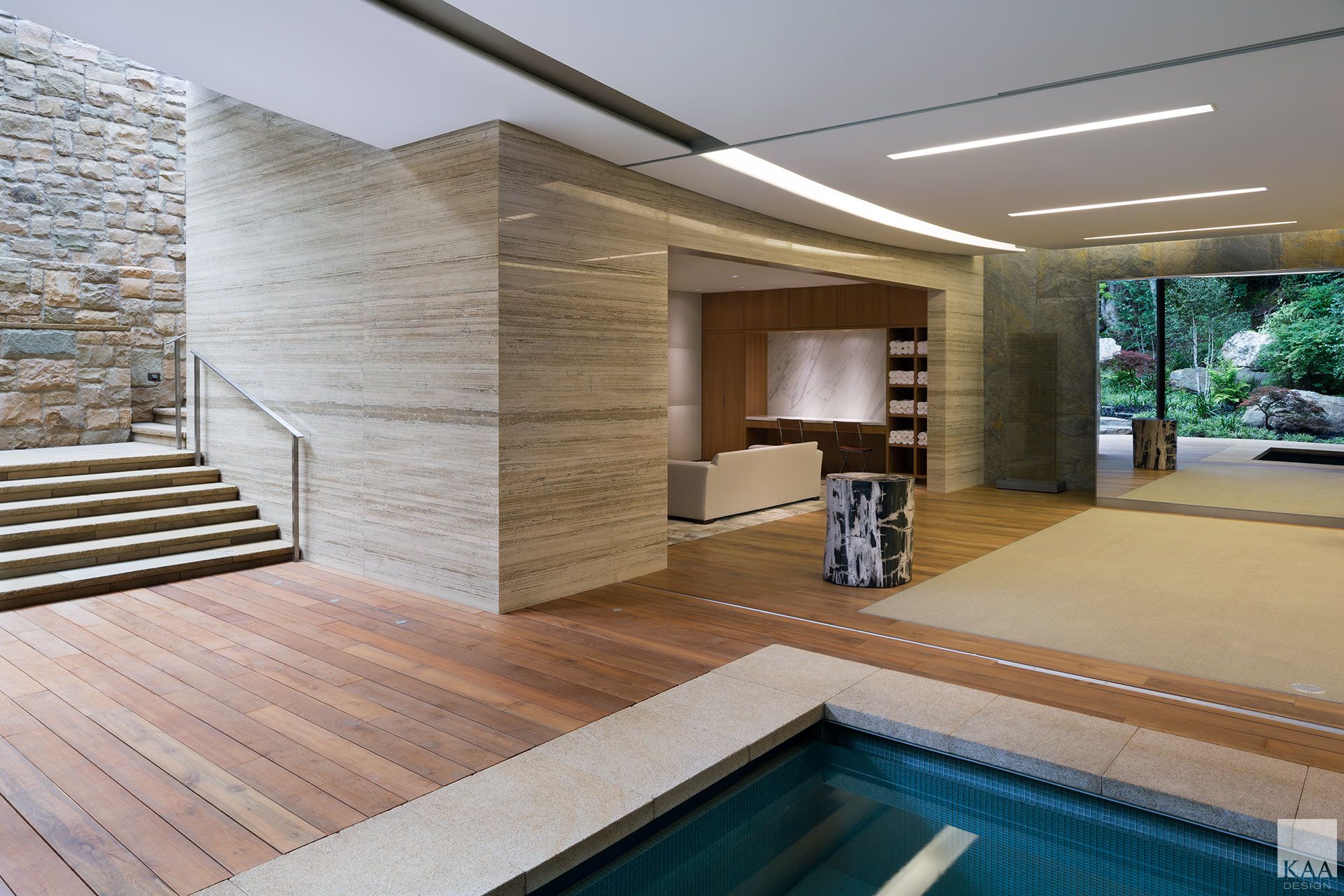
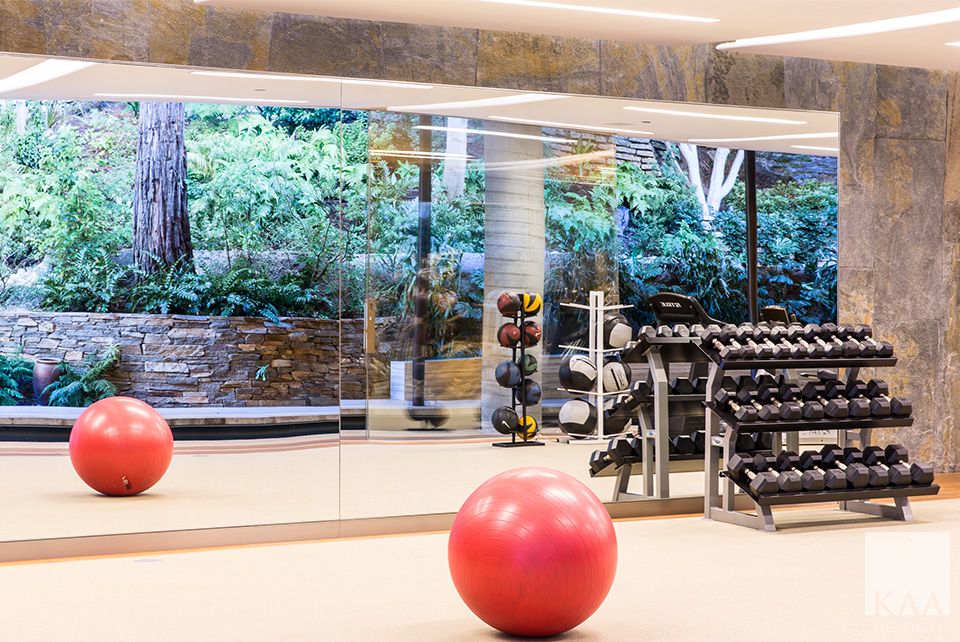
At Left: The gym’s sizable stainless steel-framed mirror reflects the hillside garden and makes the space feel even grander.
Below: Sliding glass panels open the gym to the outdoor lap pool. Pennsylvania bluestone compliments the silver travertine and clads the wall behind the gym mirror. The portal that is visible is the entry to the spa facilities.
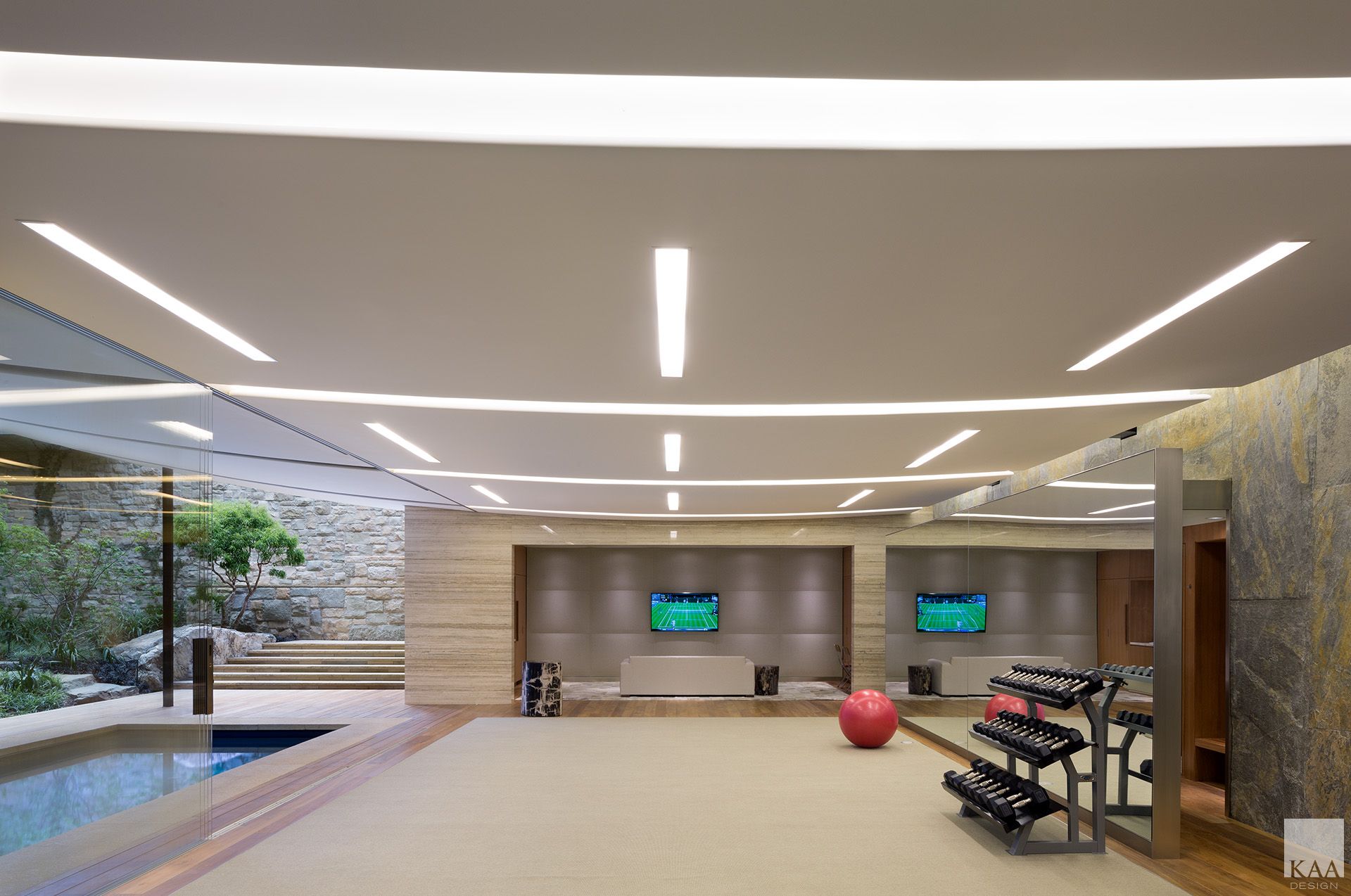
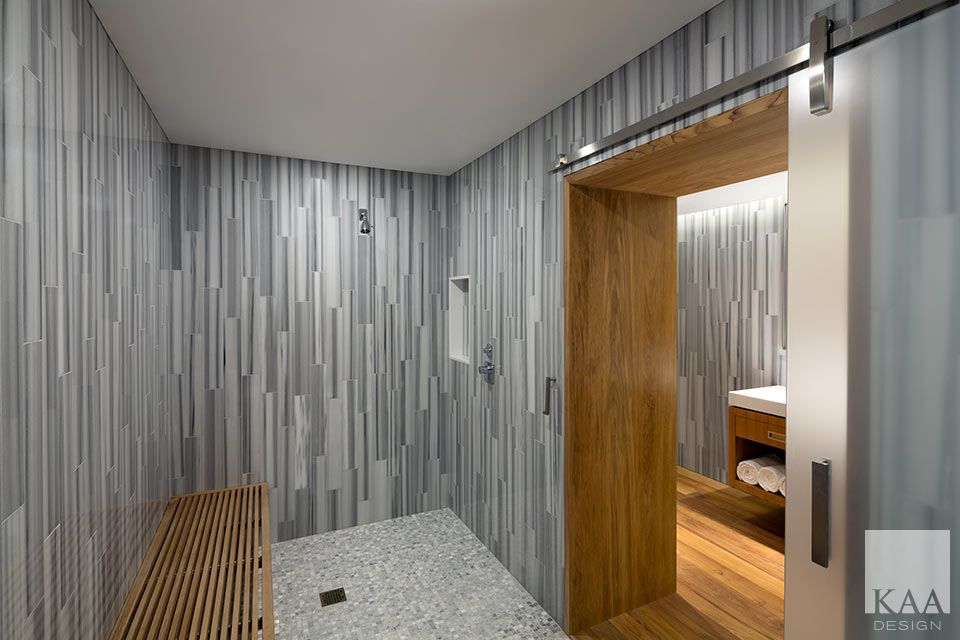
At Right: The men’s shower and changing room features marble walls and walnut floors, cabinets and benches.
Below: The gym and lap pool open out to mature trees and new lush under planting. The retaining walls are made of stacked bluestone and steel pipe columns support the soaring white plaster ceiling.
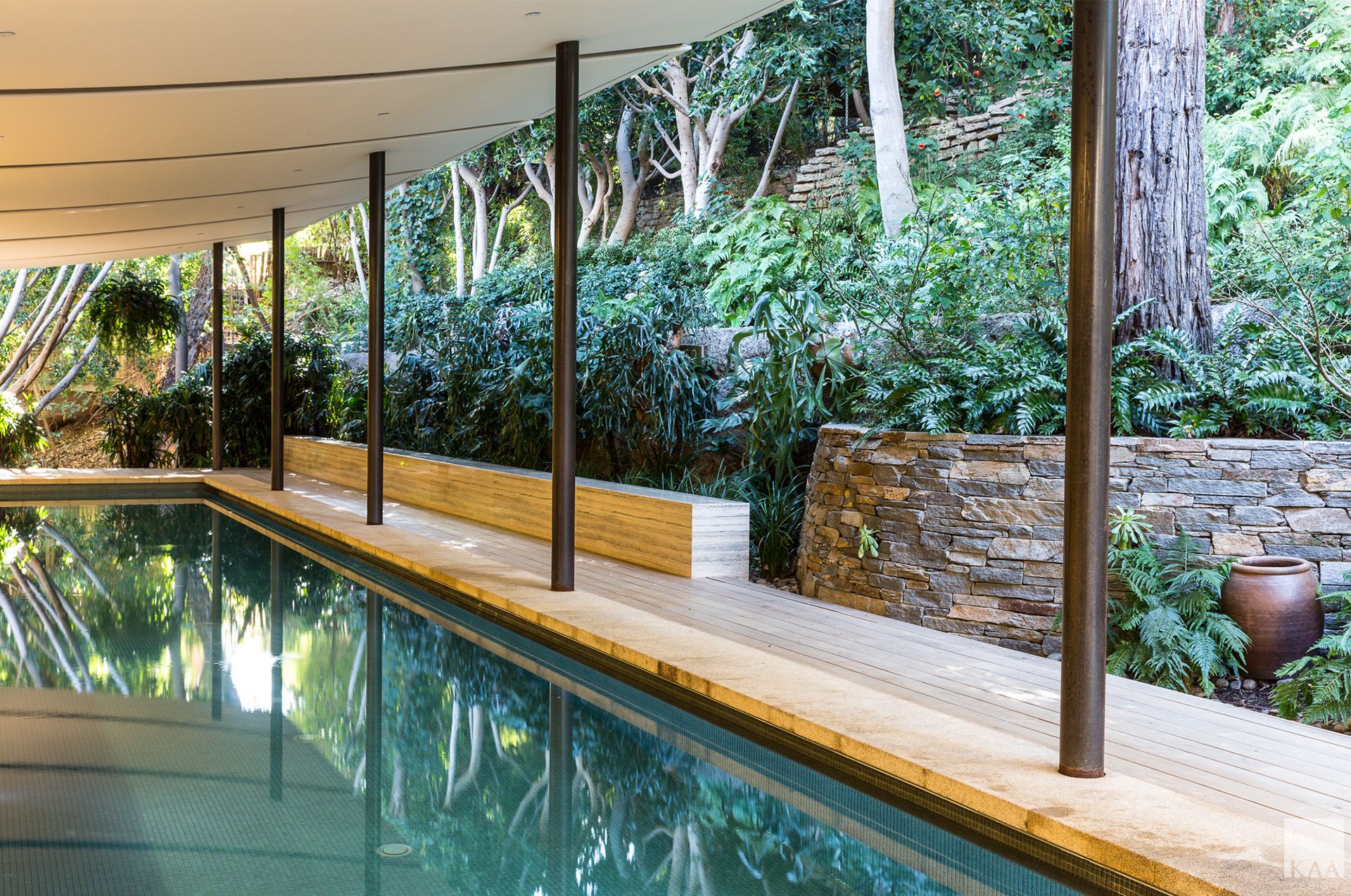
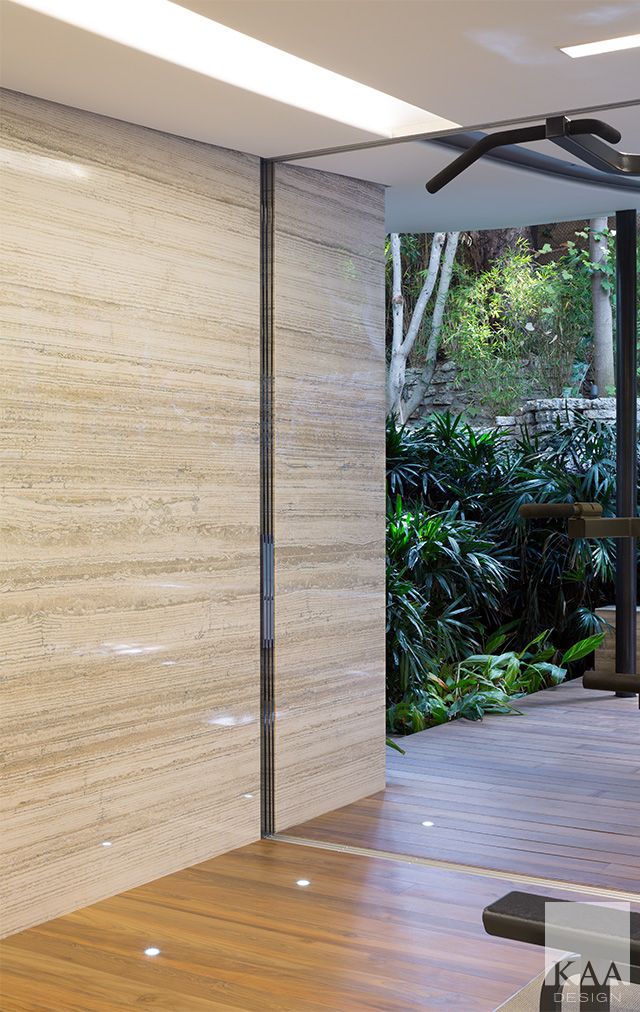
At Right: Honed silver travertine walls slip past virtually invisible sliding glass doors out toward the lap pool and garden.
Below: A glimpse into this impressive private wellness center from the hillside gardens. The new 6,000 square foot gym and spa was built below the existing cantilevered tennis court.
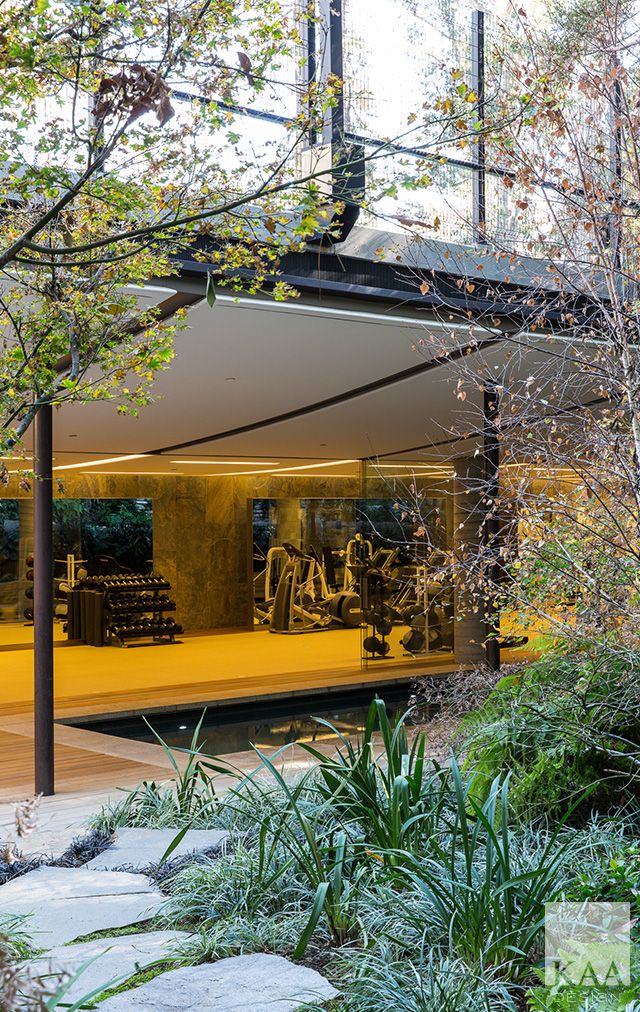
AWARDS
AIA | South Bay Design Award: 2013 Honor Award for Excellence in Design
Monaco Drive Gym & Spa
Pacific Palisades, CA
Complete
Architecture
Interior Design
Make Ground
MG Partners