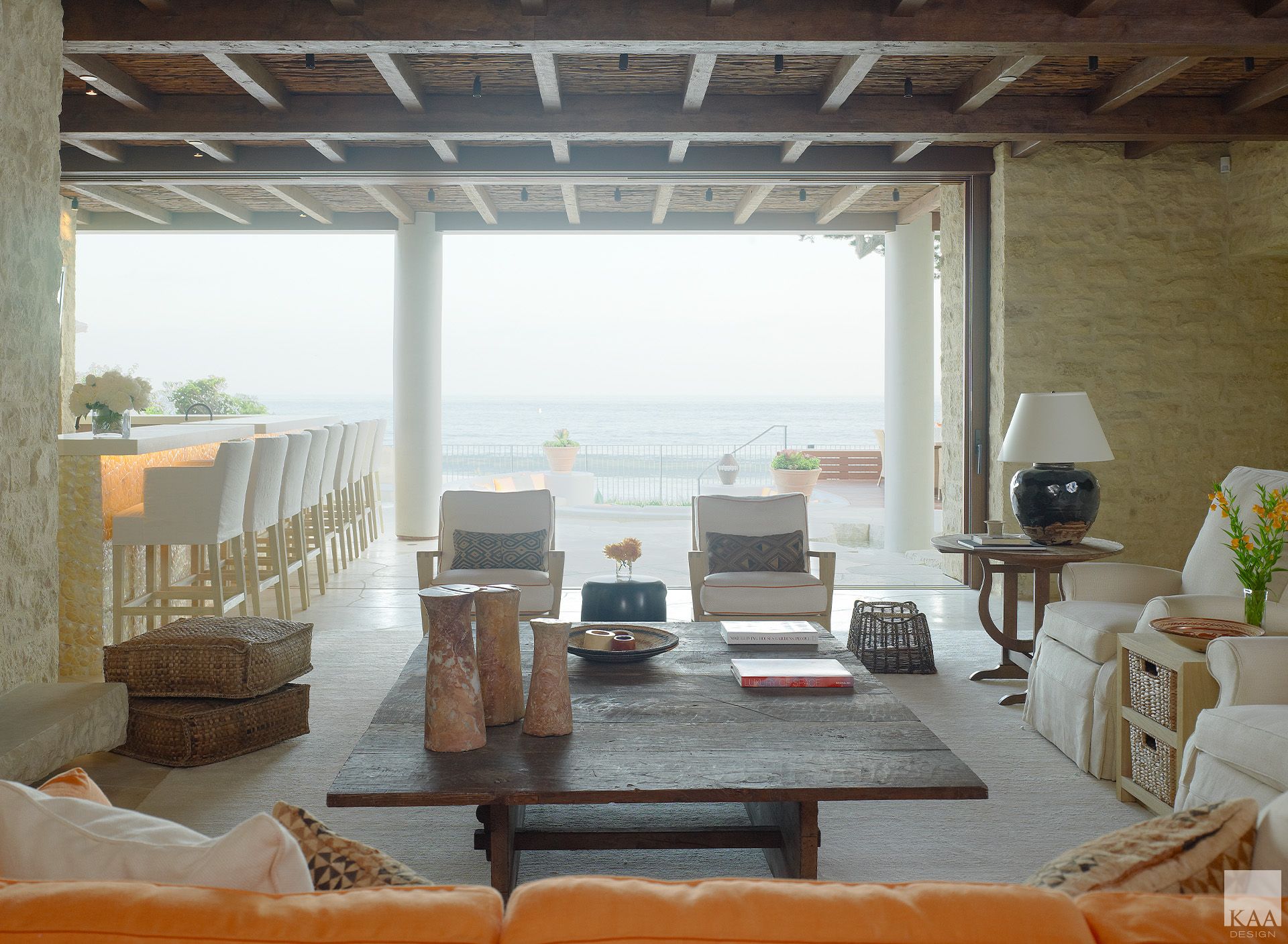

There is a spirit that resides in a particular location and the design of this home identified and made manifest the essential spirit of this special place. Taking inspiration from the coastal regions along both the Mediterranean and Mexican Riviera, the home gently cascades down the hillside to the beach below. Blessed with a temperate climate, abundant sunlight, and breathtaking vistas, the design minimizes the barriers between the inside and the outside allowing nature to become part of the interior landscape.
Both the built structure and the landscape of this home are inextricably linked to the topography of the hillside site. The design team first reflected on historical hillside dwellings throughout the world and responded by extending this home out from the hillside, not merely placing it on top of it; as such, the topography and views resonated strongly in the resulting orientation of the home, its character, and architectural language. Discrete living spaces, numerous intimate terraces, and exquisite surfaces and furnishings combine to create a casual, yet luxurious, coastal retreat.
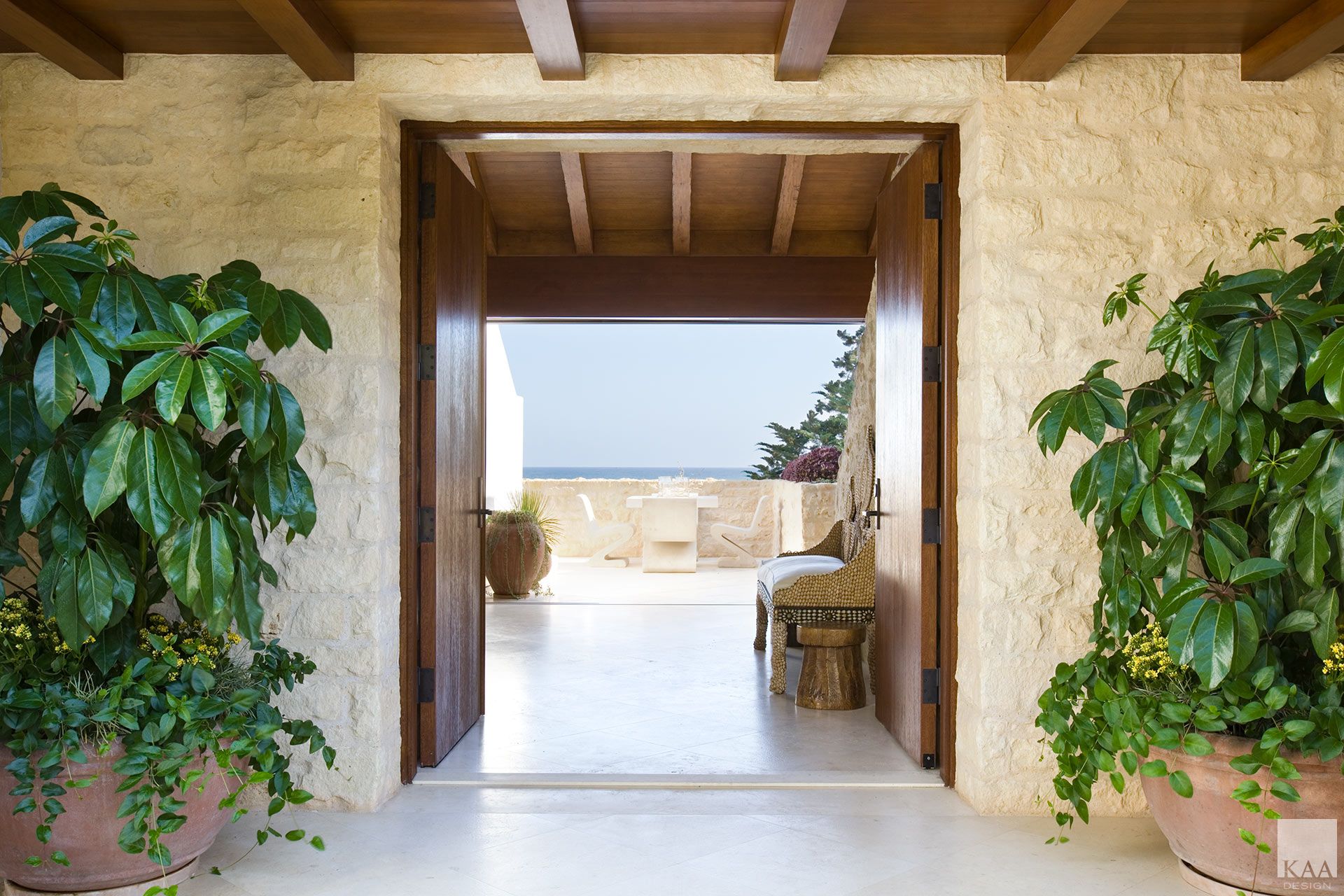
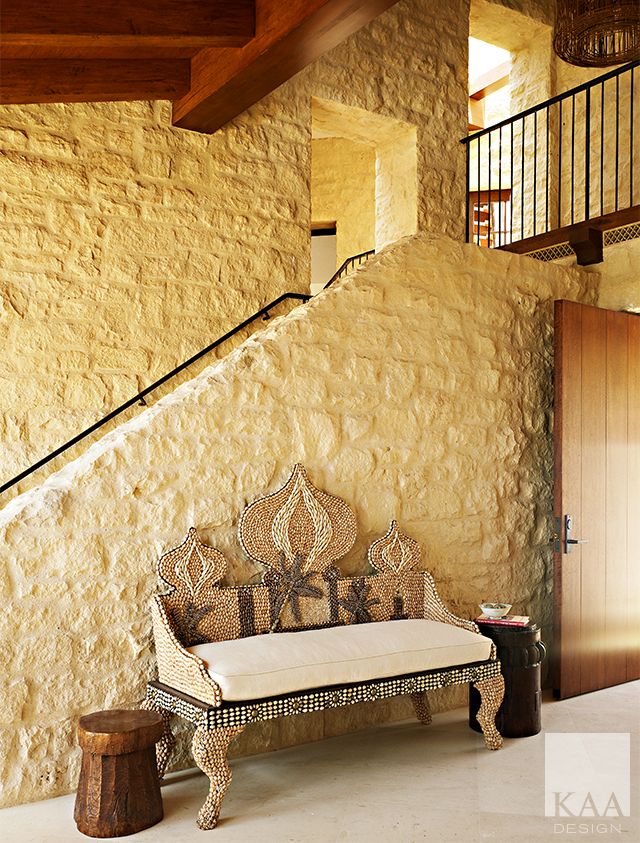
First Image: The ocean front living room with indoor-outdoor bar opens up to the pool terrace. Abalone shells were meticulously hand-applied to the face of the bar.
Above: The covered entry features large mahogany double doors and opens into an open-air foyer.
At Left: Throughout the home, large mahogany beams and rough-hewn stone make an exquisitely textured backdrop to striking furniture pieces.
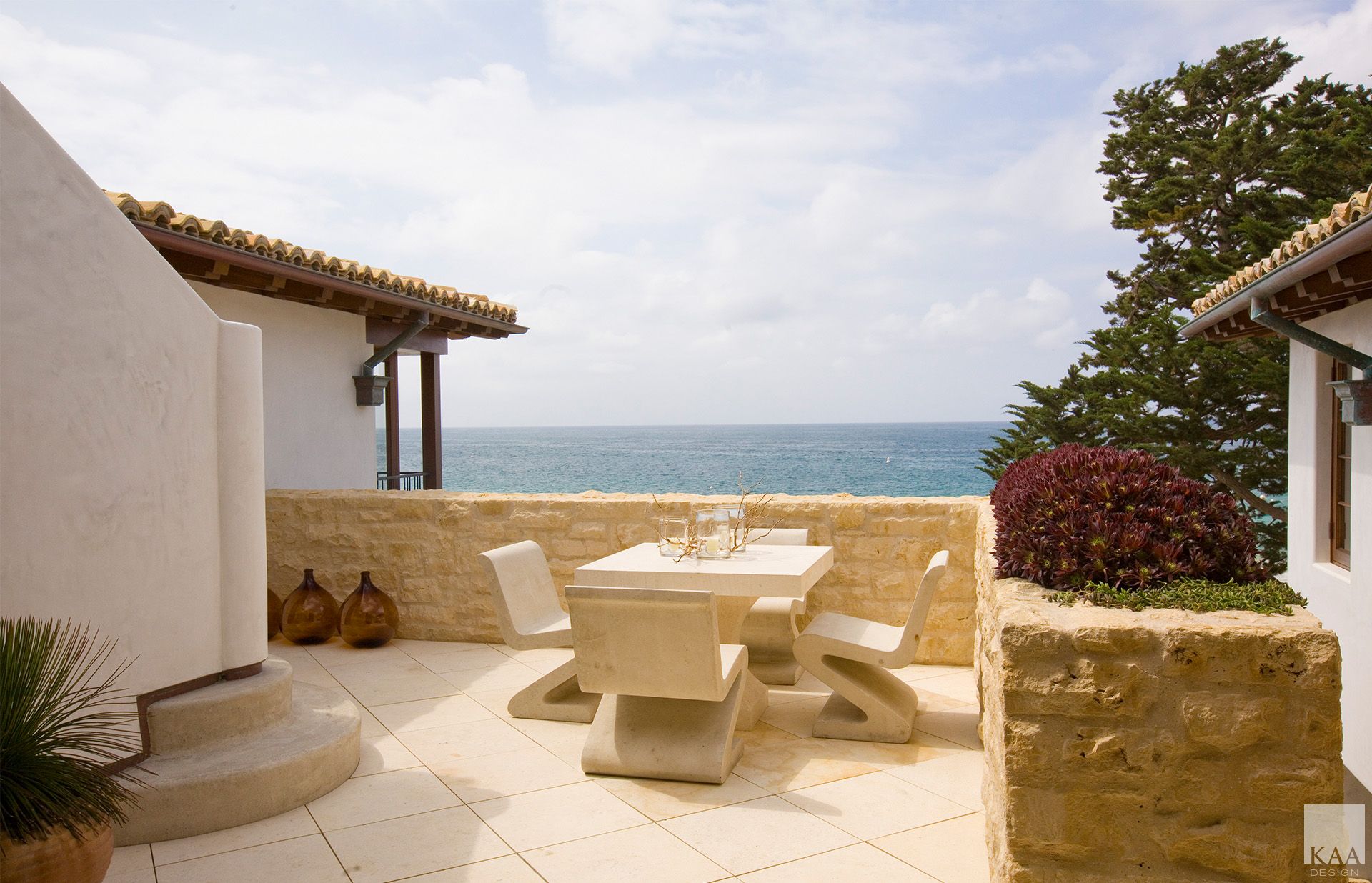
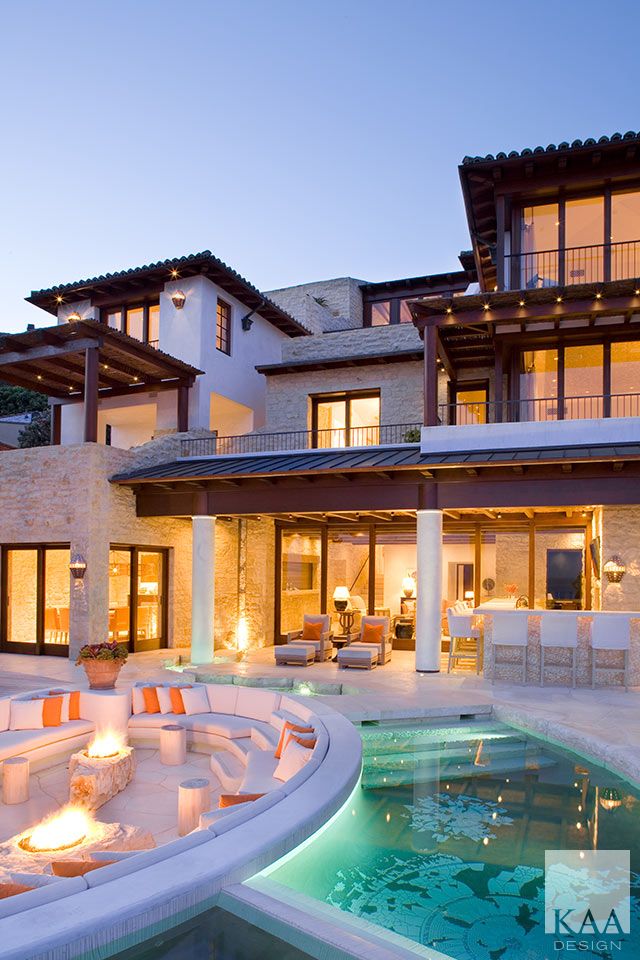
Above: Just outside the entry foyer, an upper level terrace with sinuous contemporary concrete furniture overlooks the blue waters of the Pacific Ocean.
At Left: Cascading balconies and terraces descend towards a large oval seating area and pools of luminous water. Numerous outdoor rooms, terraces, and stairways break up the building’s mass and promote the flow of air and light.
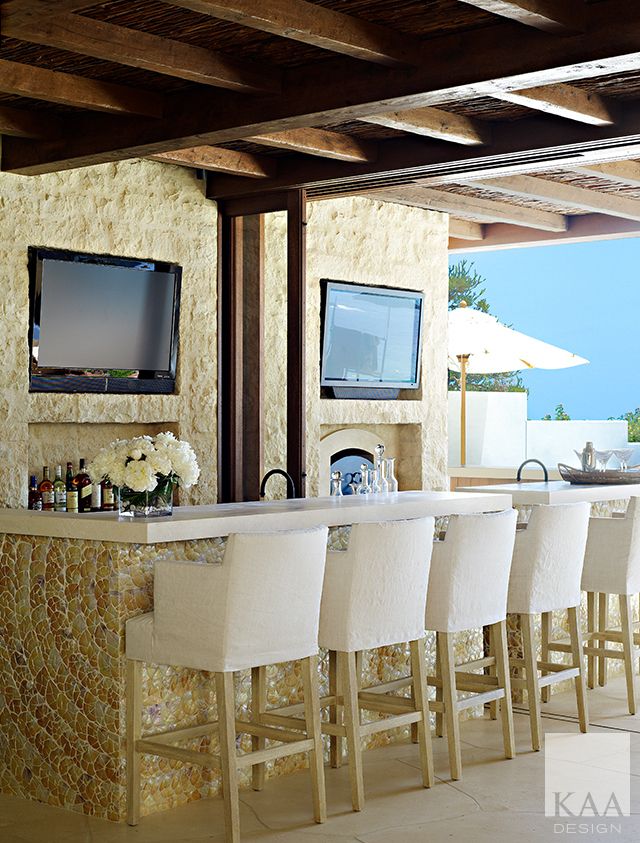
At Right: In the living room bar, the outside and inside know no boundaries. A large sliding glass door bisects the counter and can be neatly tucked away in the wall.
Below: Just steps from the sand, a large sunken seating area with fire pits is surrounded by a reflecting pool, swimming pool, and spa.
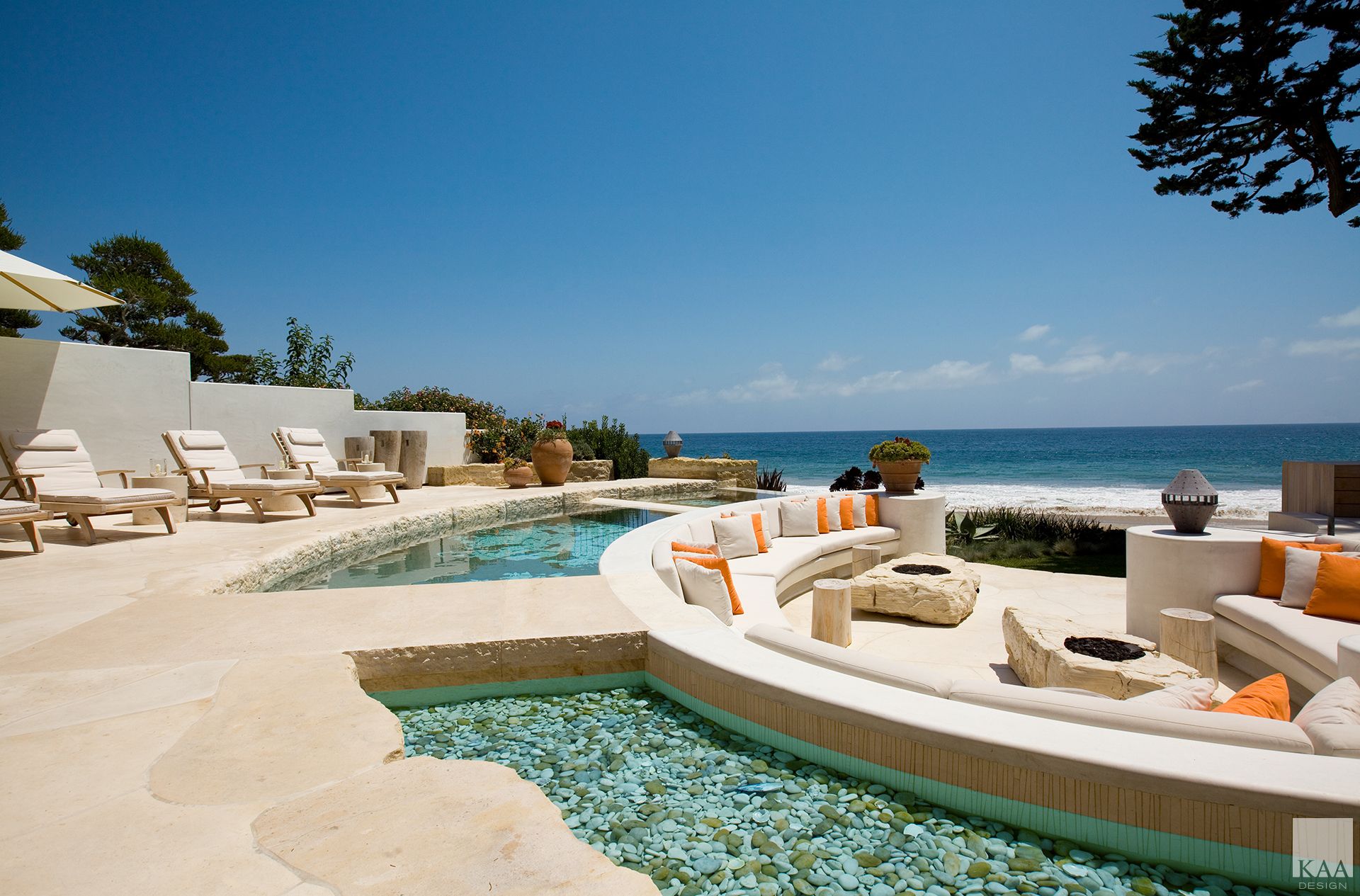
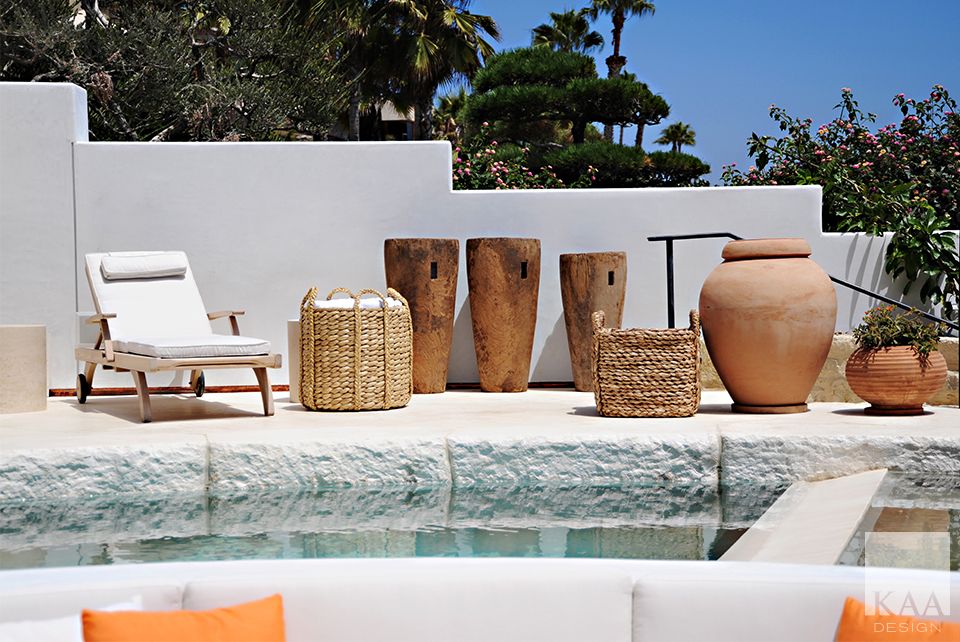
At Right: Stepped walls of plaster highlight the sloping hillside and anchor the pool terrace. Stairs lead directly to the private beach below.
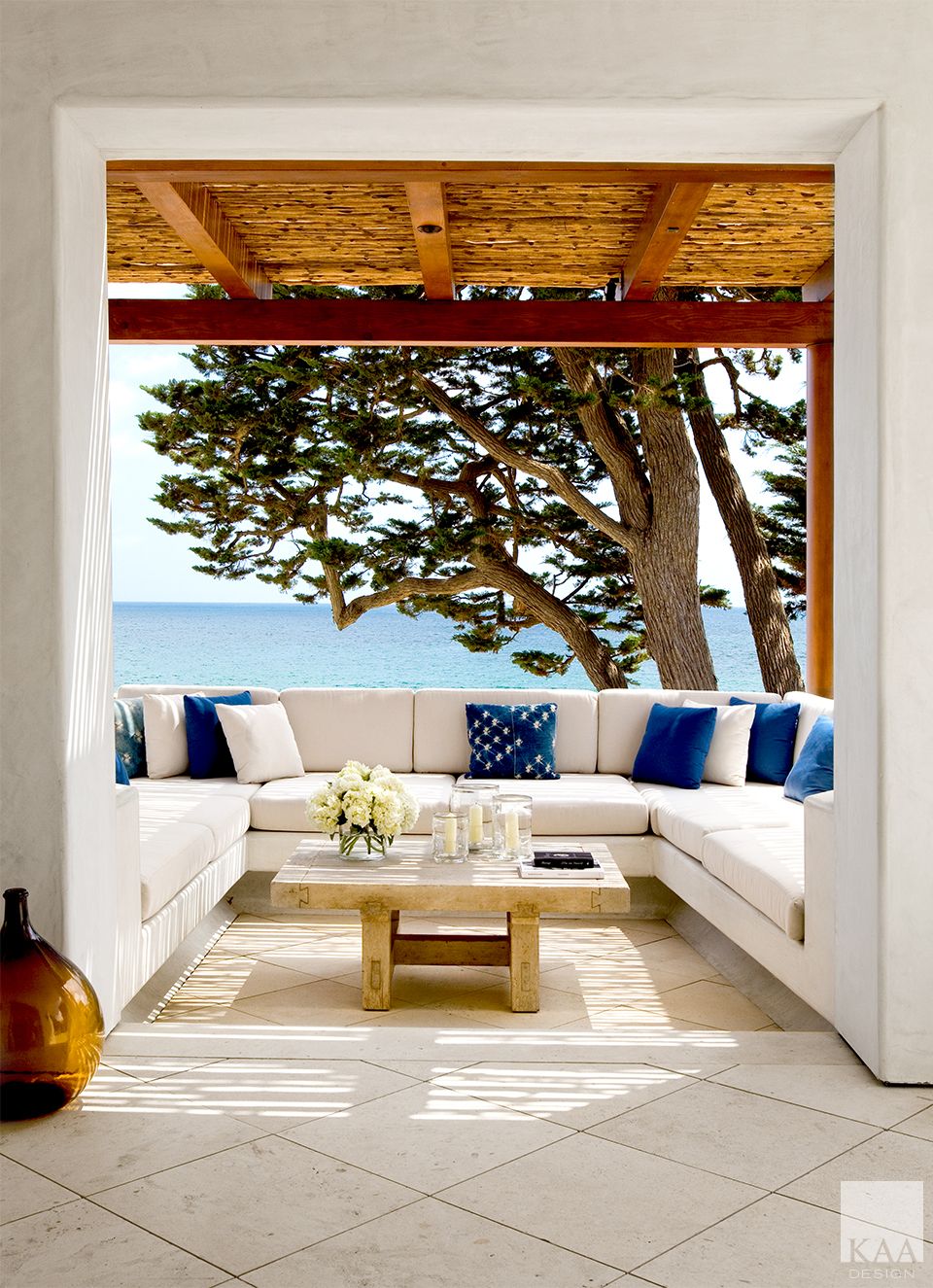
At Left: This covered outdoor seating area on the master suite level cantilevers out toward the ocean and the view framed by a Monterey Cypress tree.
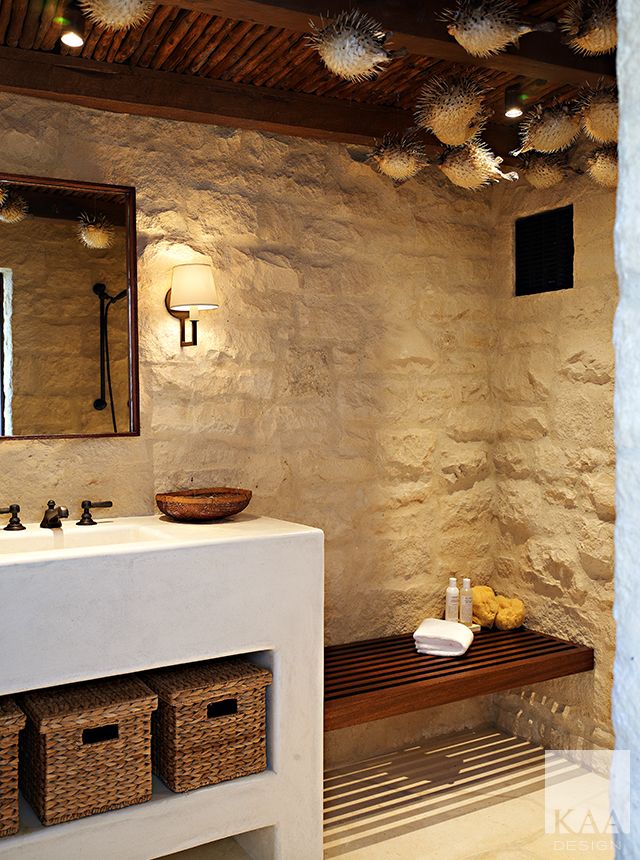
At Right: A blend of rough-hewn stone walls, a warm reed ceiling and a modern white plaster vanity adds to the luxurious spa-like feel of the pool bath.
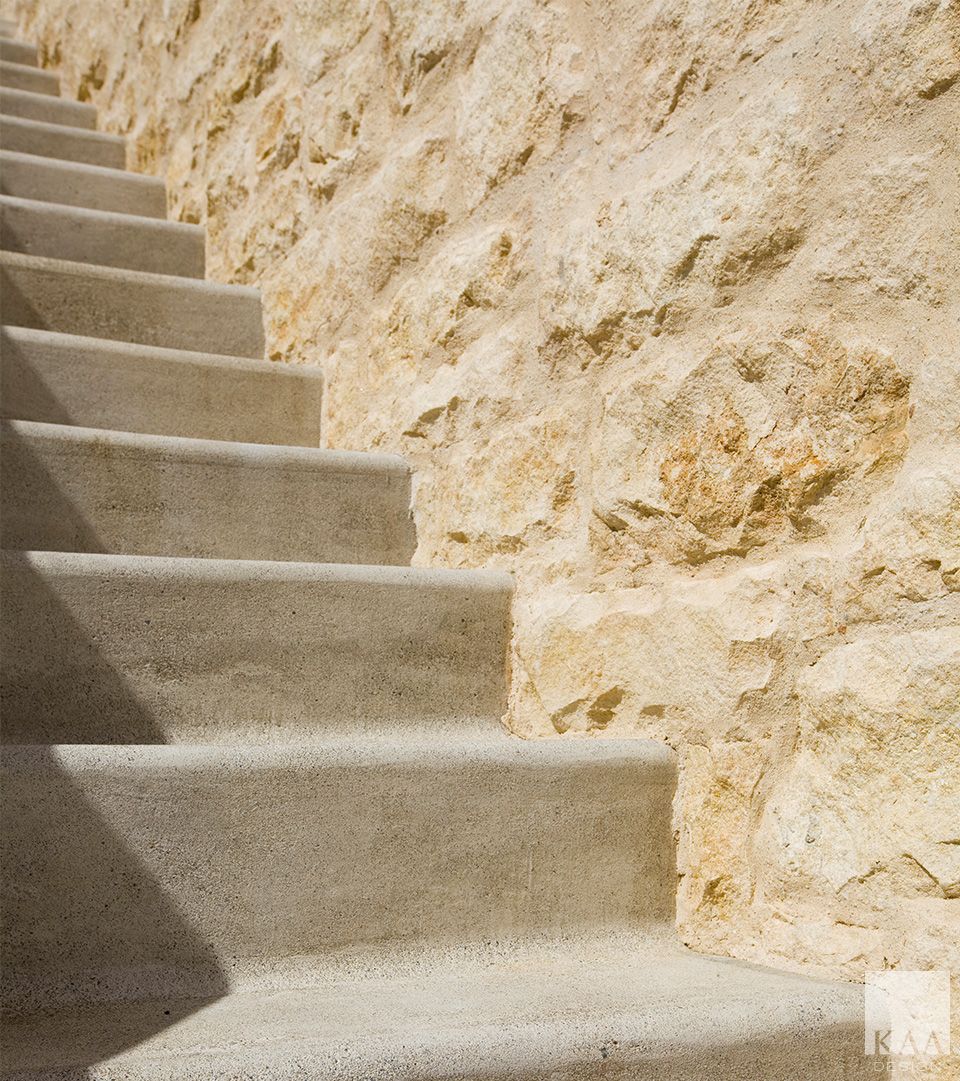
At Left: Rough-hewn stone walls and worn smooth concrete outdoor stairways throughout the property lend a centuries-old feel to the home.
Below: A breathtaking view from the master bedroom terrace. A panorama of sky, sea, and sand.
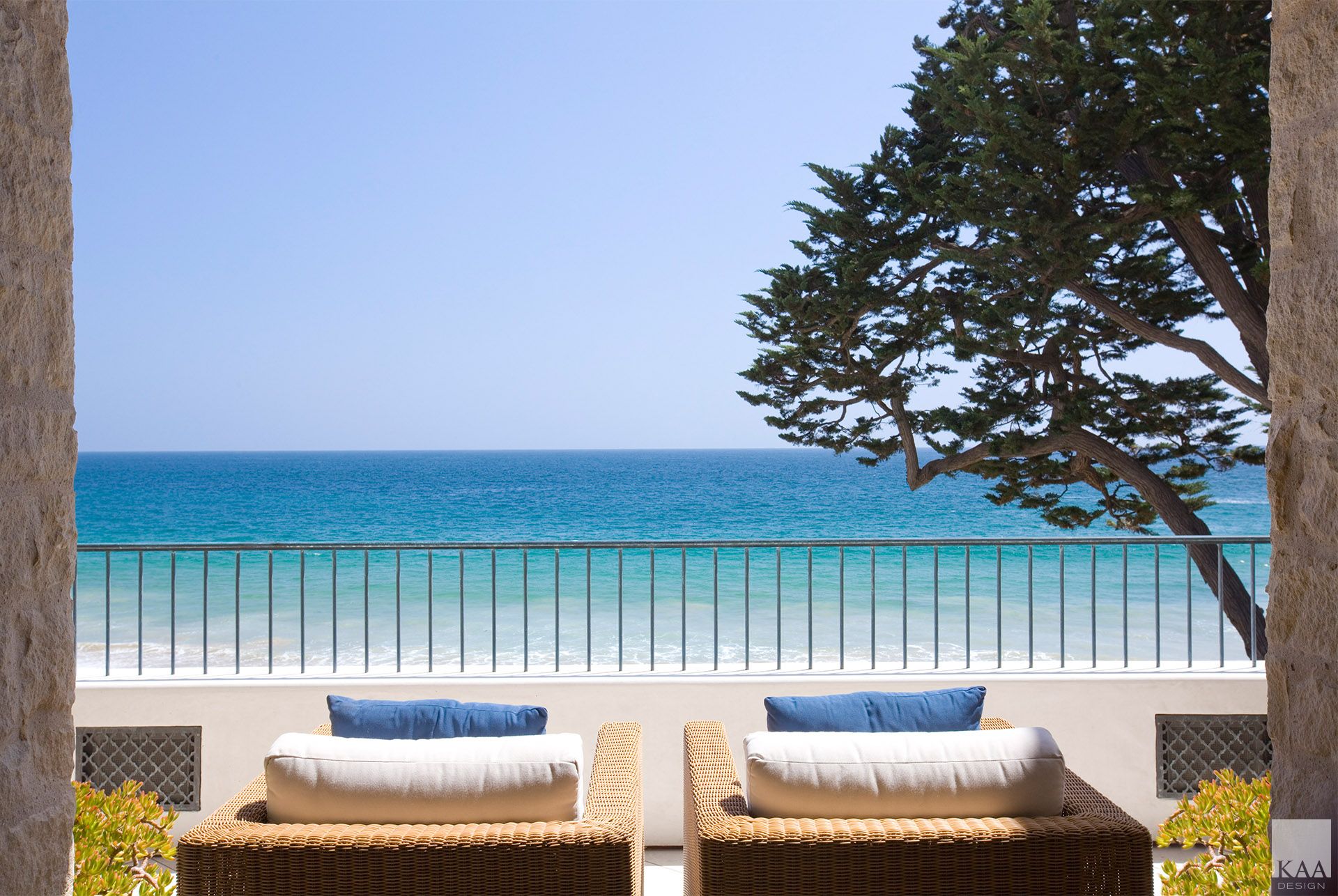
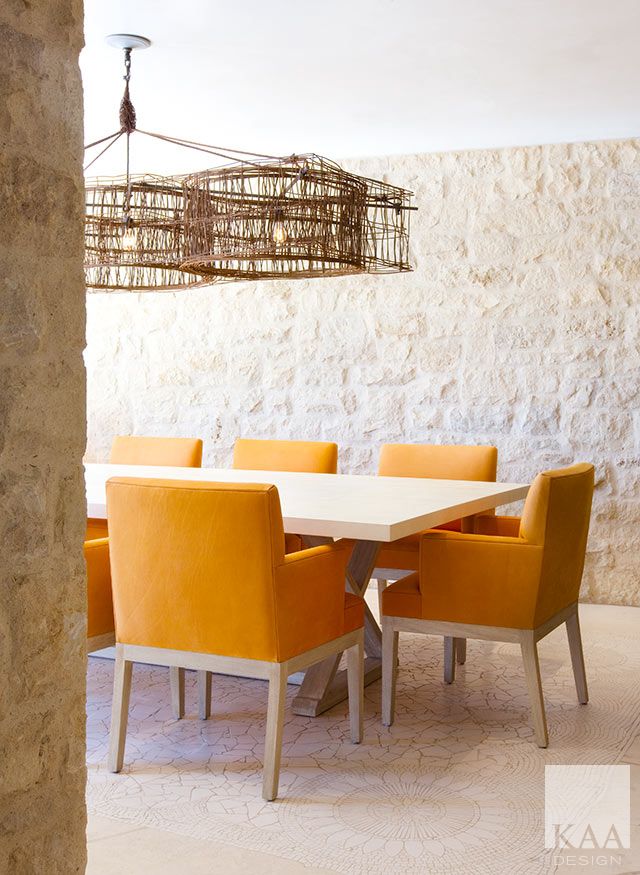
At Left: An intricate tile mosaic replaces a rug on the floor of the dining room. The natural color and material palettes create a decidedly modern space, while maintaining a warm and inviting atmosphere.
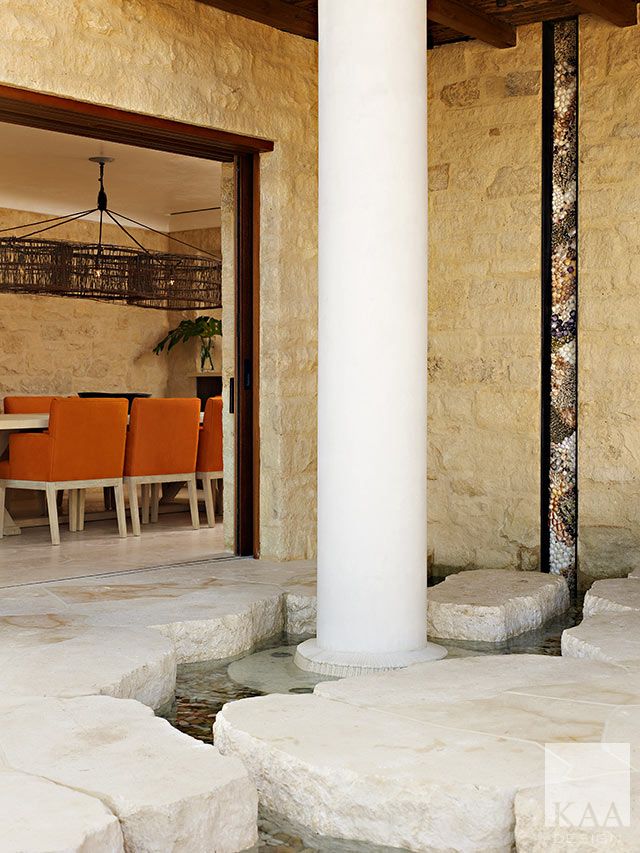
At Right: Water flows down the wall inside a shell-lined vertical runnel to a series of meandering channels, ultimately arriving at a reflecting pool on the terrace.
Below: Succulent-filled stone planters frame the numerous outdoor terraces throughout the property.
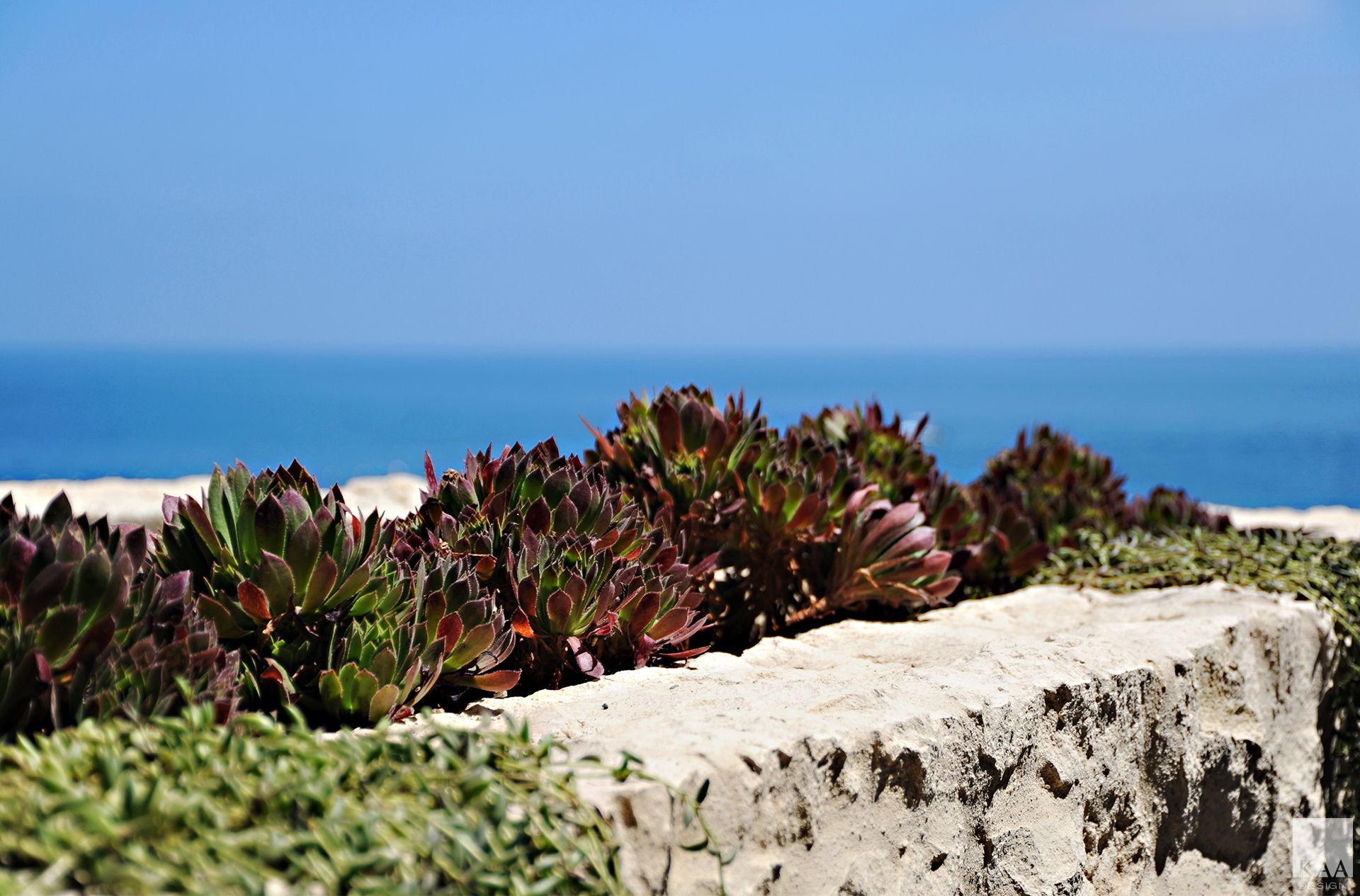
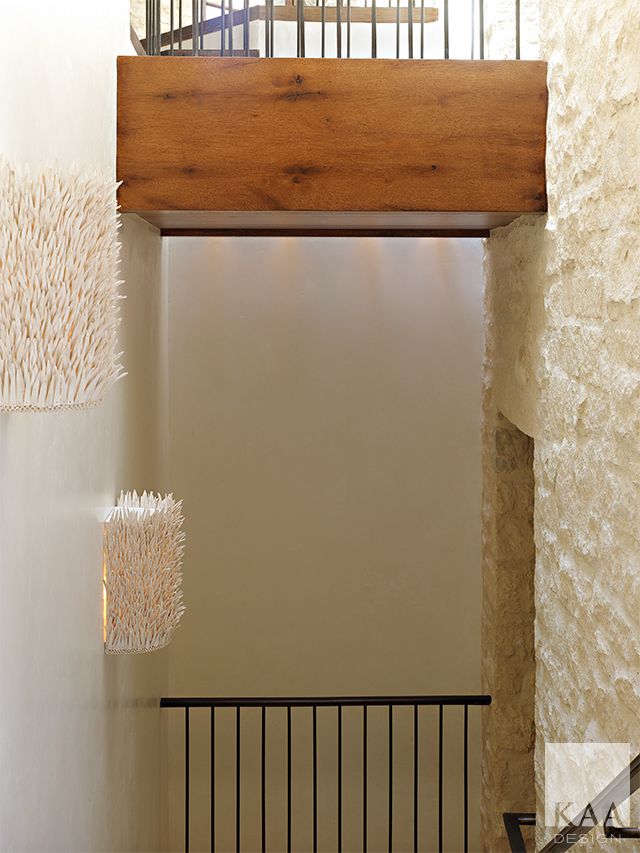
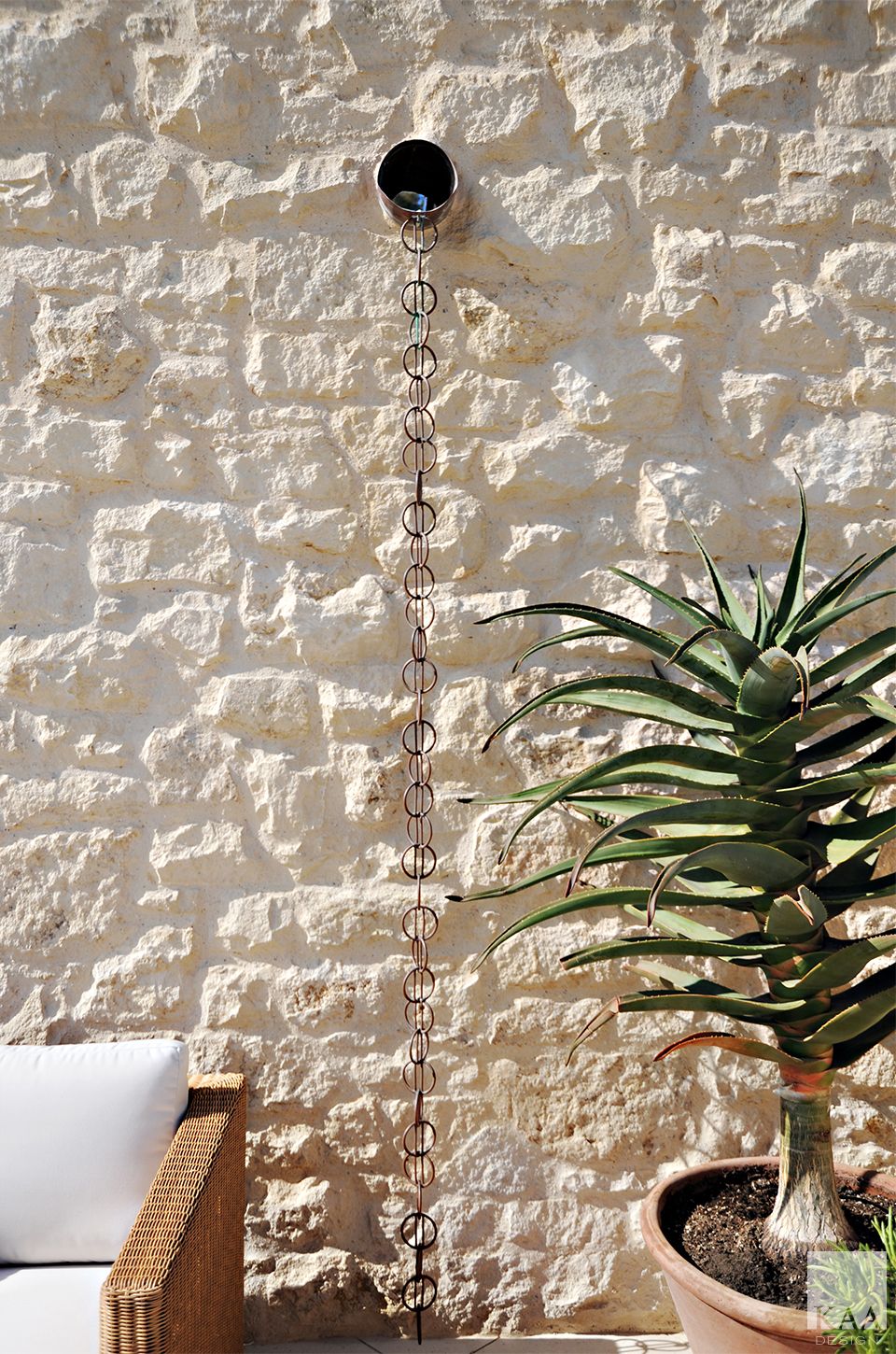
At Left: Roof drainage and a rain chain provide an opportunity to highlight the many romantic qualities of water.
Below: Another view of the beach level living room. Smooth plaster walls contrast with rough-hewn stone walls and the orange sofa offers a pop of color in a sea of warm neutrals.
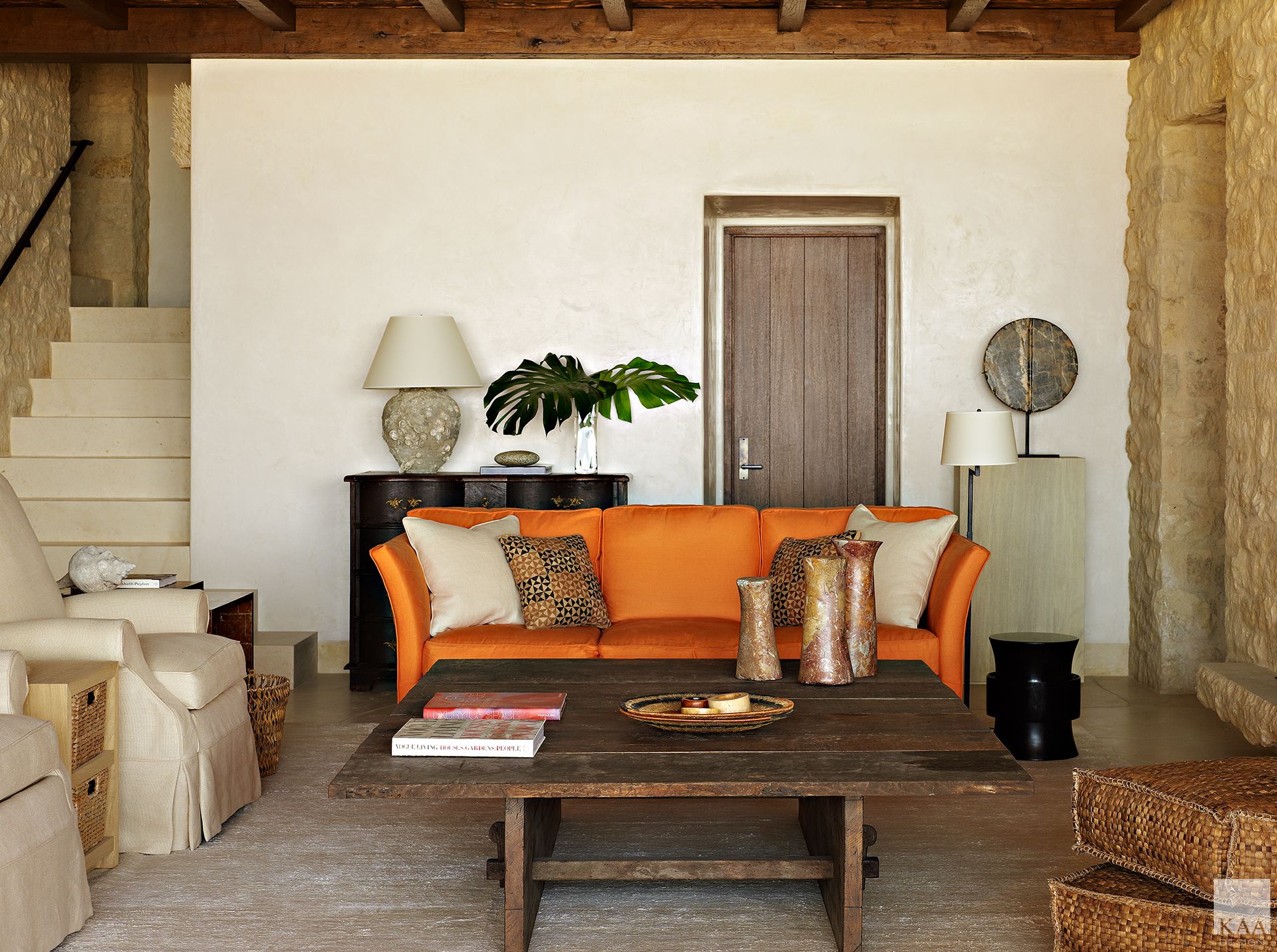
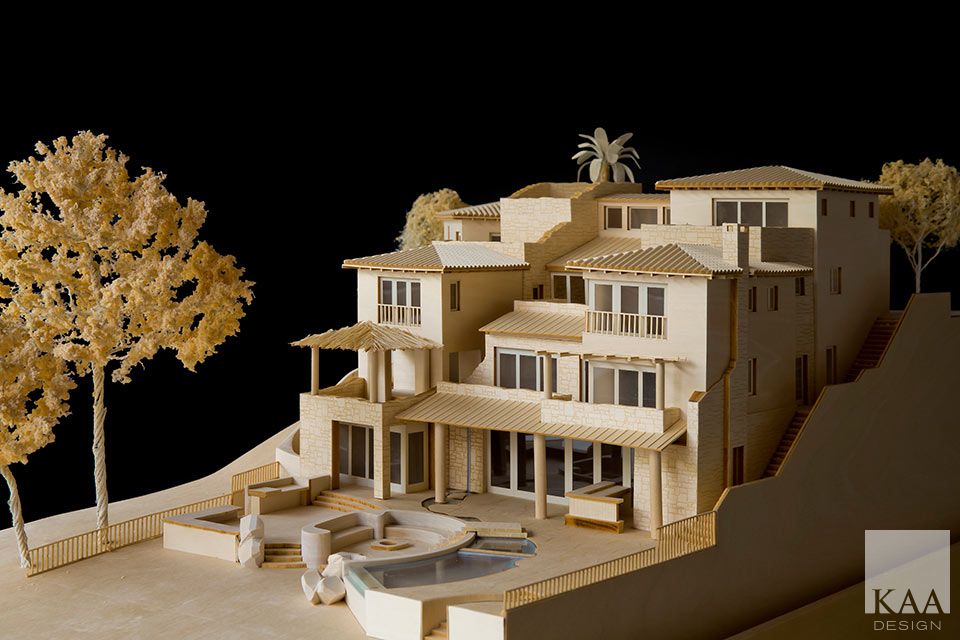
At Right: A scale model of the home shows how its five levels cascade down the hillside to the beach. It is truly a home in and of the land.
Emerald Bay
Laguna Beach, CA
Complete
Architecture
Landscape Architecture