

The Creekside residence embodies Frank Lloyd Wright’s philosophy of a home being of the hill, blending seamlessly into its surroundings. Situated on a 600-acre hilltop plateau, the three-story homestead complements orchards, vineyards, and a working farm. Designed for sustainability, it features a fireproof roof, low-maintenance materials, and textured concrete walls that reflect the local landscape. Native grasses grow up to—and over—the home, further merging architecture with nature, while corrugated Corten steel and local stone ensure the residence will patina gracefully over time. Built for entertaining, Creekside includes a 2,500-square-foot rooftop space accessed by stairs, elevator, or a bridge from the hill’s summit, immersing guests in the beauty of the coastline and landscape.
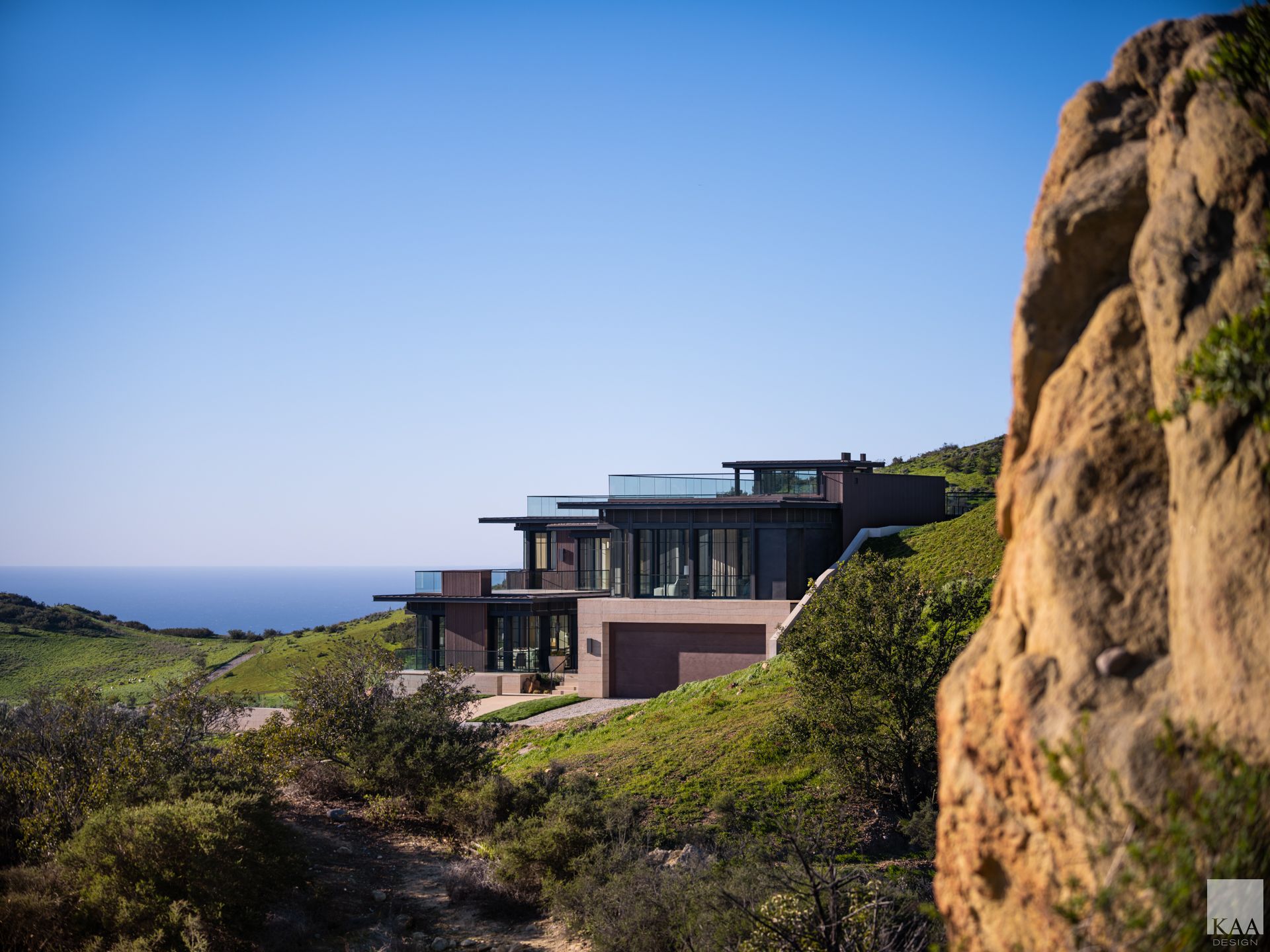
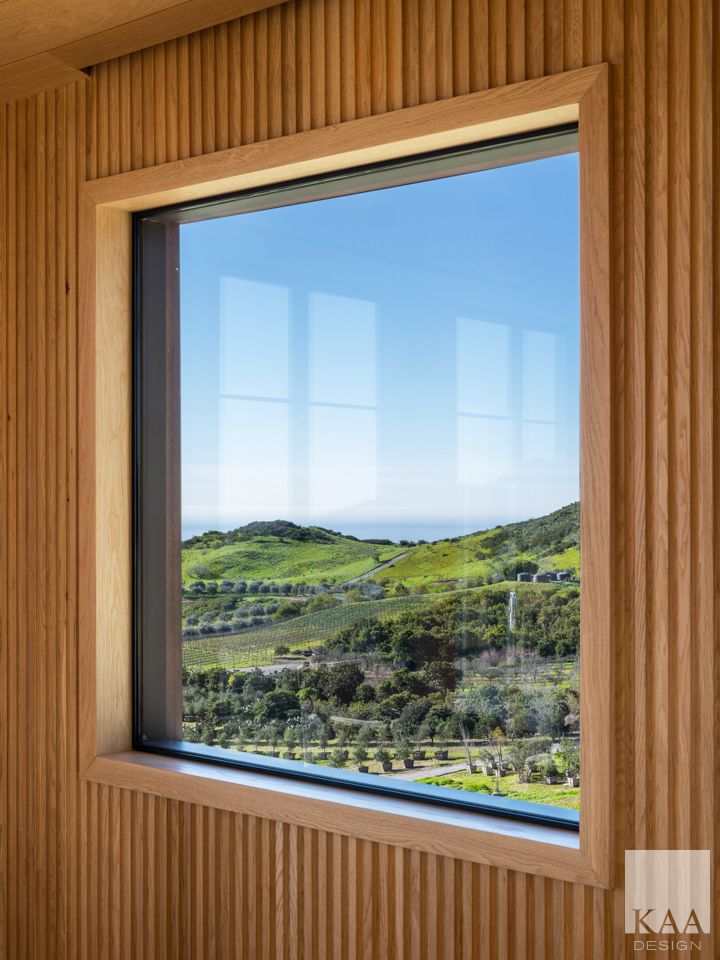
Above: The home’s concrete, steel, and glass exterior blends with earth-toned boulders. Sky and ocean create a horizon line beyond.
Left: The window serves as a deliberate departure from expansive, panoramic openings, to a more intimate connection with nature, framing the landscape like a living artwork. Its rich wood detailing adds warmth and refinement, enhancing the space with a sense of tranquility and elegance.
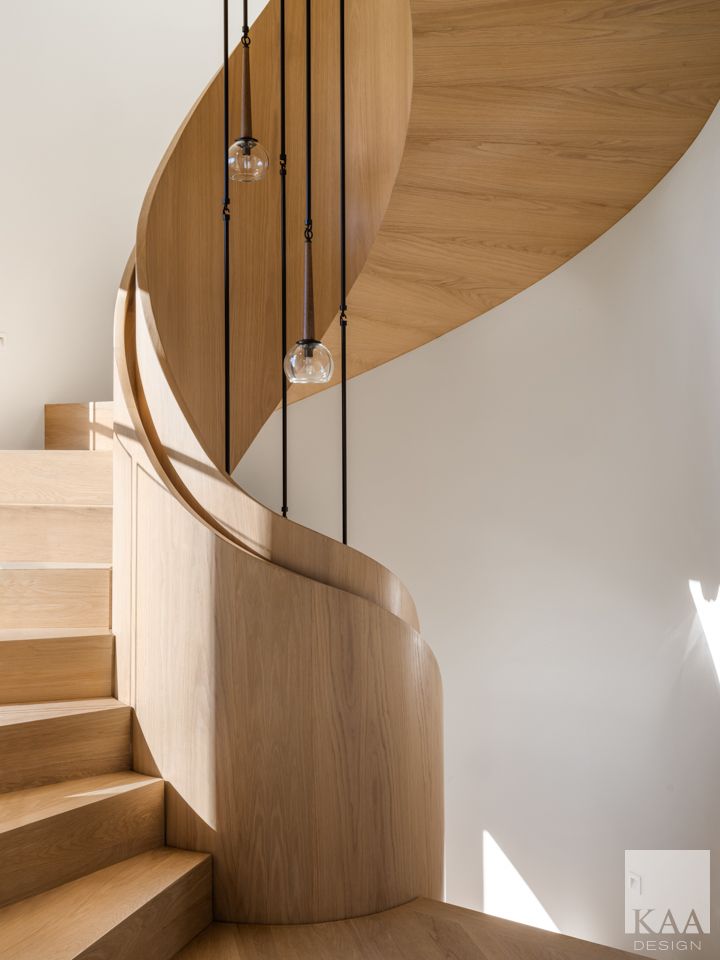
Right: A sculptural three-story white oak staircase elegantly ascends from the lower-level rec room to the main living area and rooftop deck.
Below: Expansive contemporary steel windows flood the space with natural light while framing breathtaking vistas.
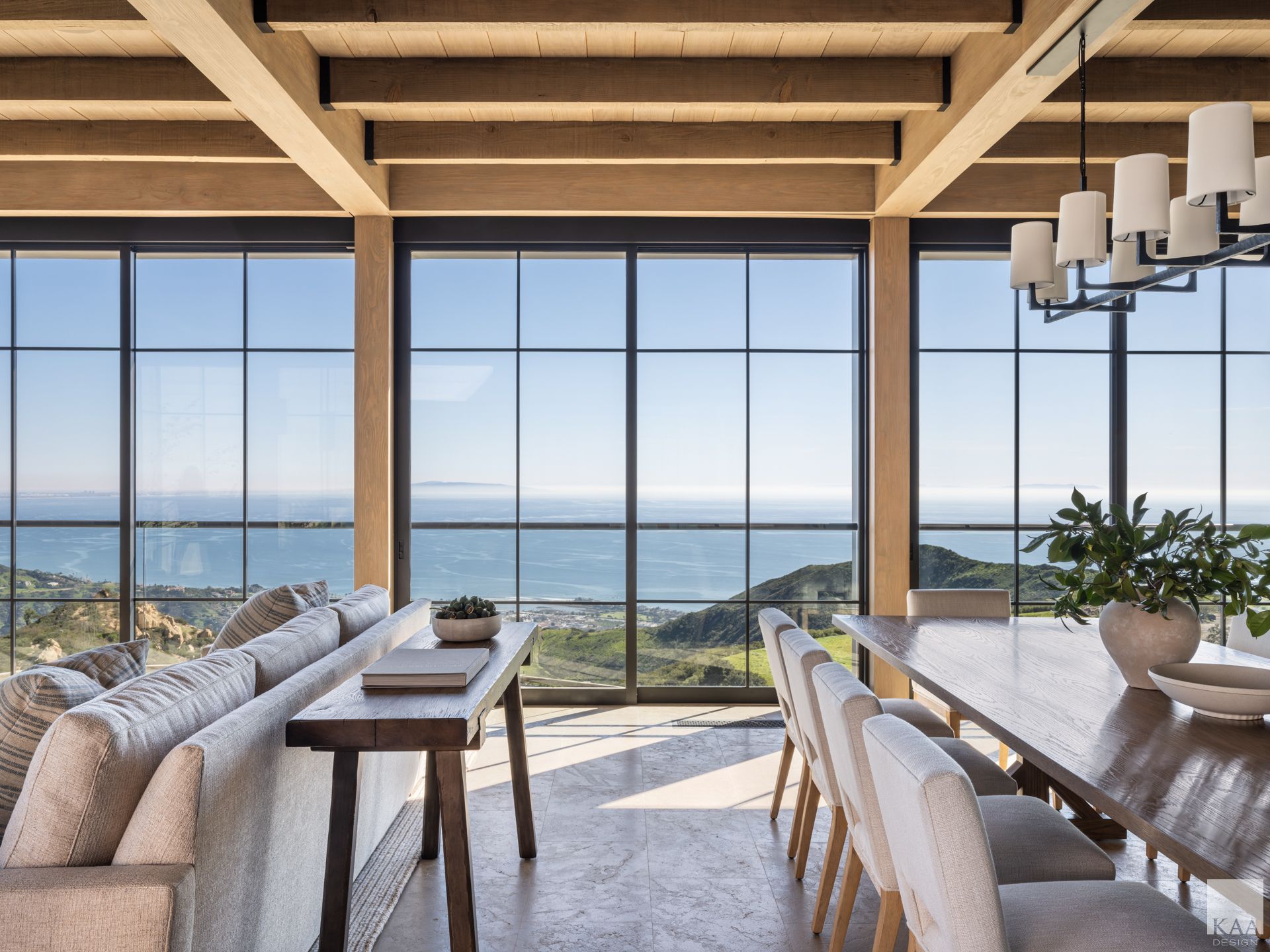
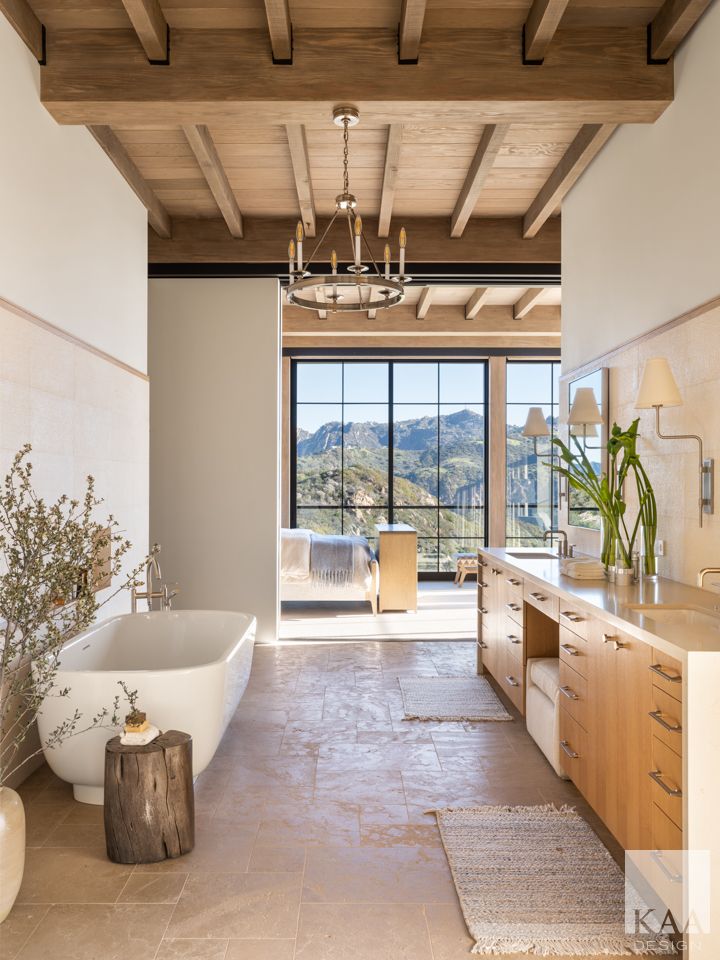
Right: Sliding wood pocket doors in the master bath create a seamless transition between rustic coziness and the expansive mountain view beyond.
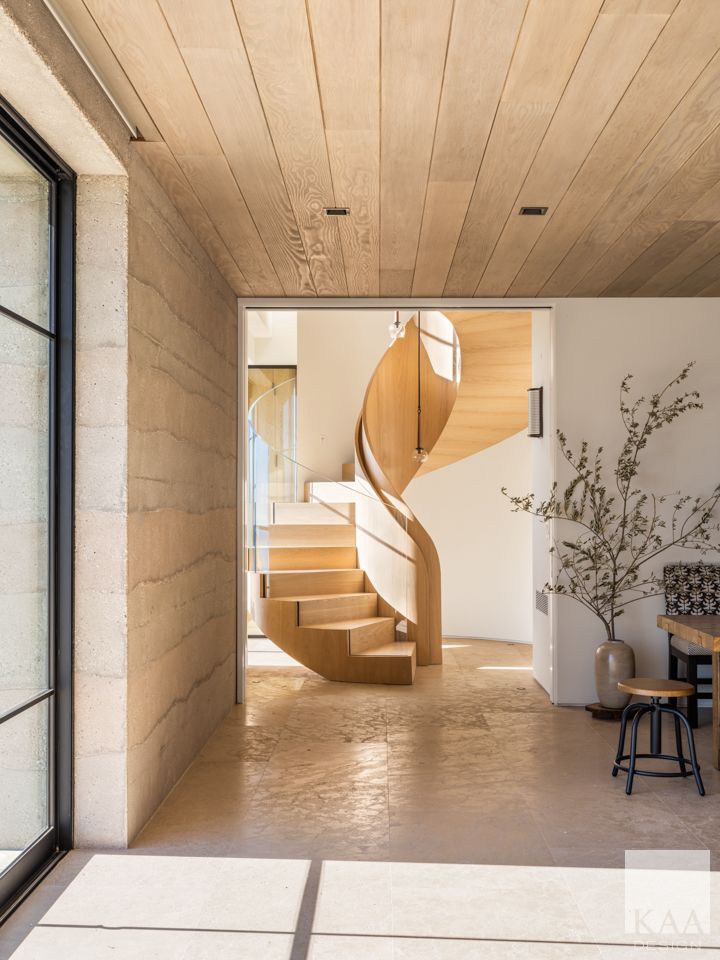
Left: Rammed concrete walls anchor the home into the hillside, while a three-story sculptural stair, framed by vertical glazing, floods the space with light.
Below: Designed for both family living and guest entertainment, the spaces may evolve in use, but their connection to the site remains constant.

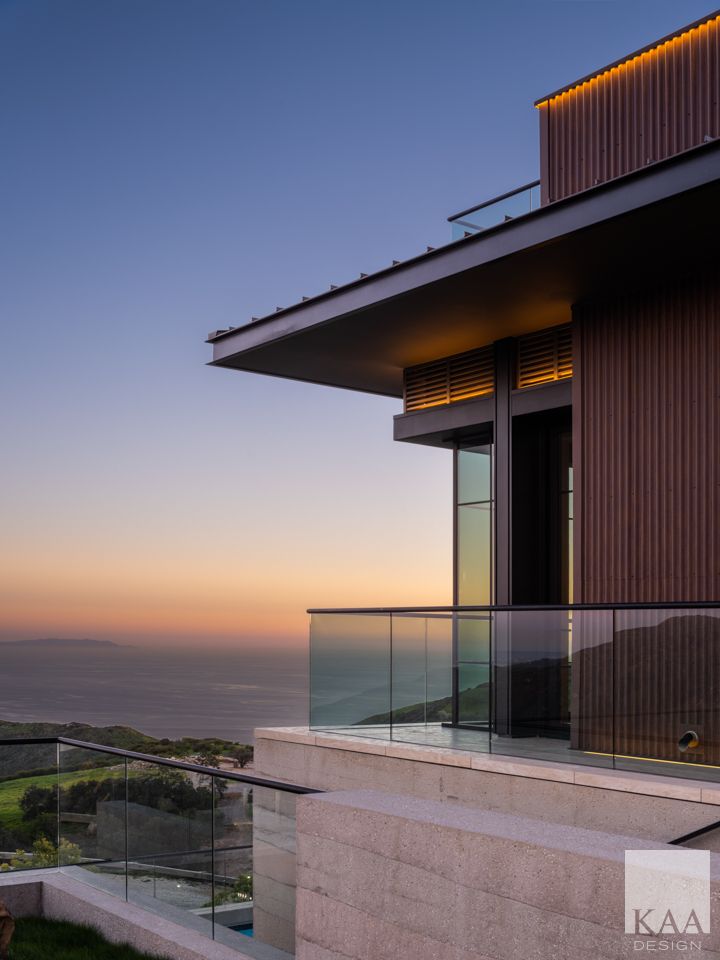
Left: The home features an innovative material palette of rammed concrete, corten steel, and glass—carefully selected to harmonize with the landscape and provide resilience against wildfires.
Below: The warm interior lighting contrasts with the cool twilight sky, creating an inviting ambiance. The pathway leading to the entry courtyard is surrounded by well-manicured greenery, combining beauty and a desire to prioritize fire safety.
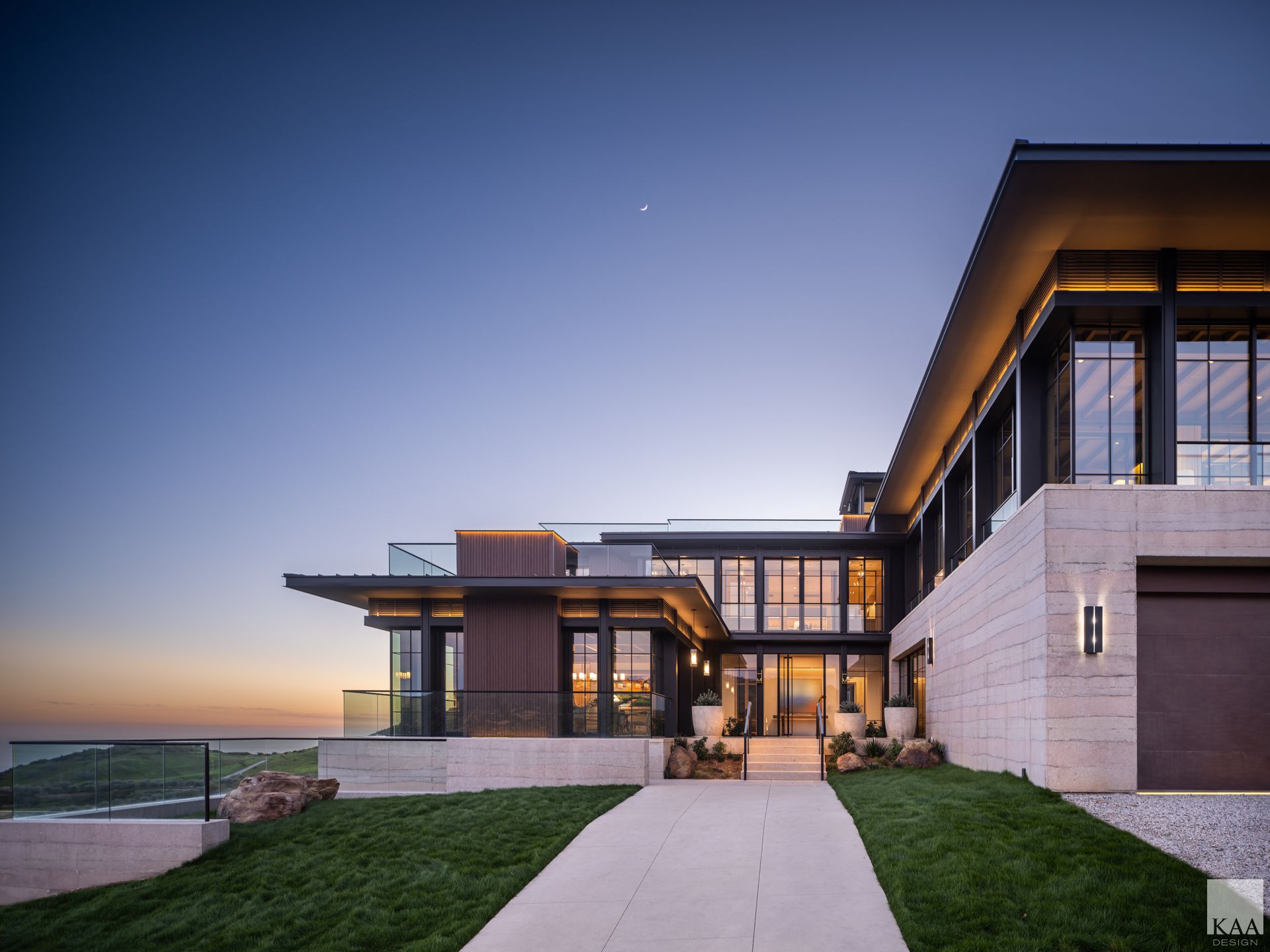
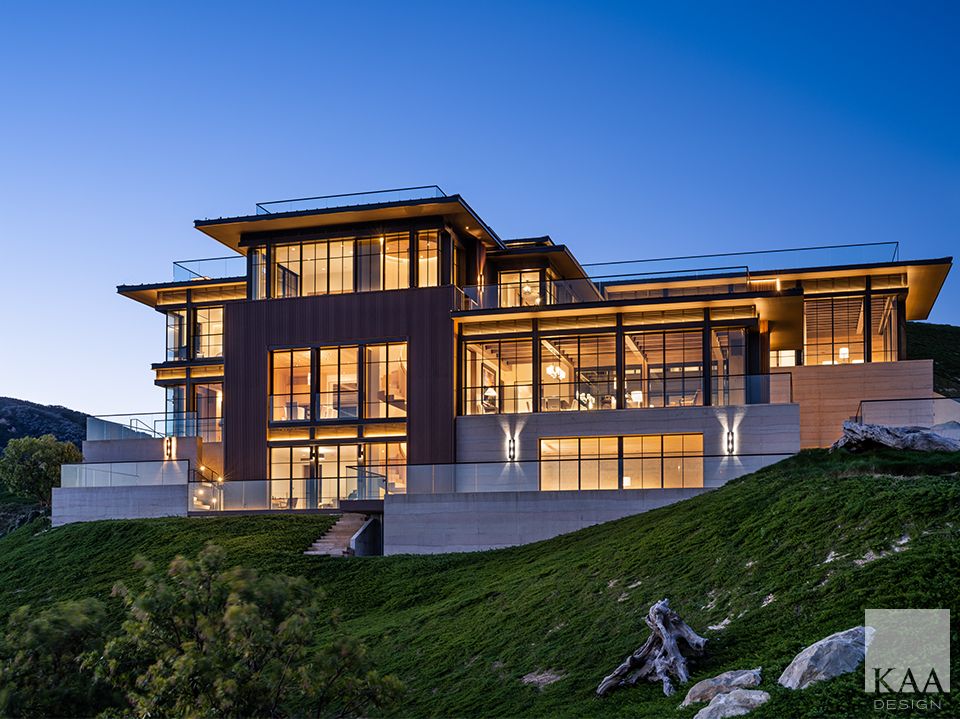
Right & Below: The residence embraces organic textures, clean lines, and open spaces while responding thoughtfully to the landscape.
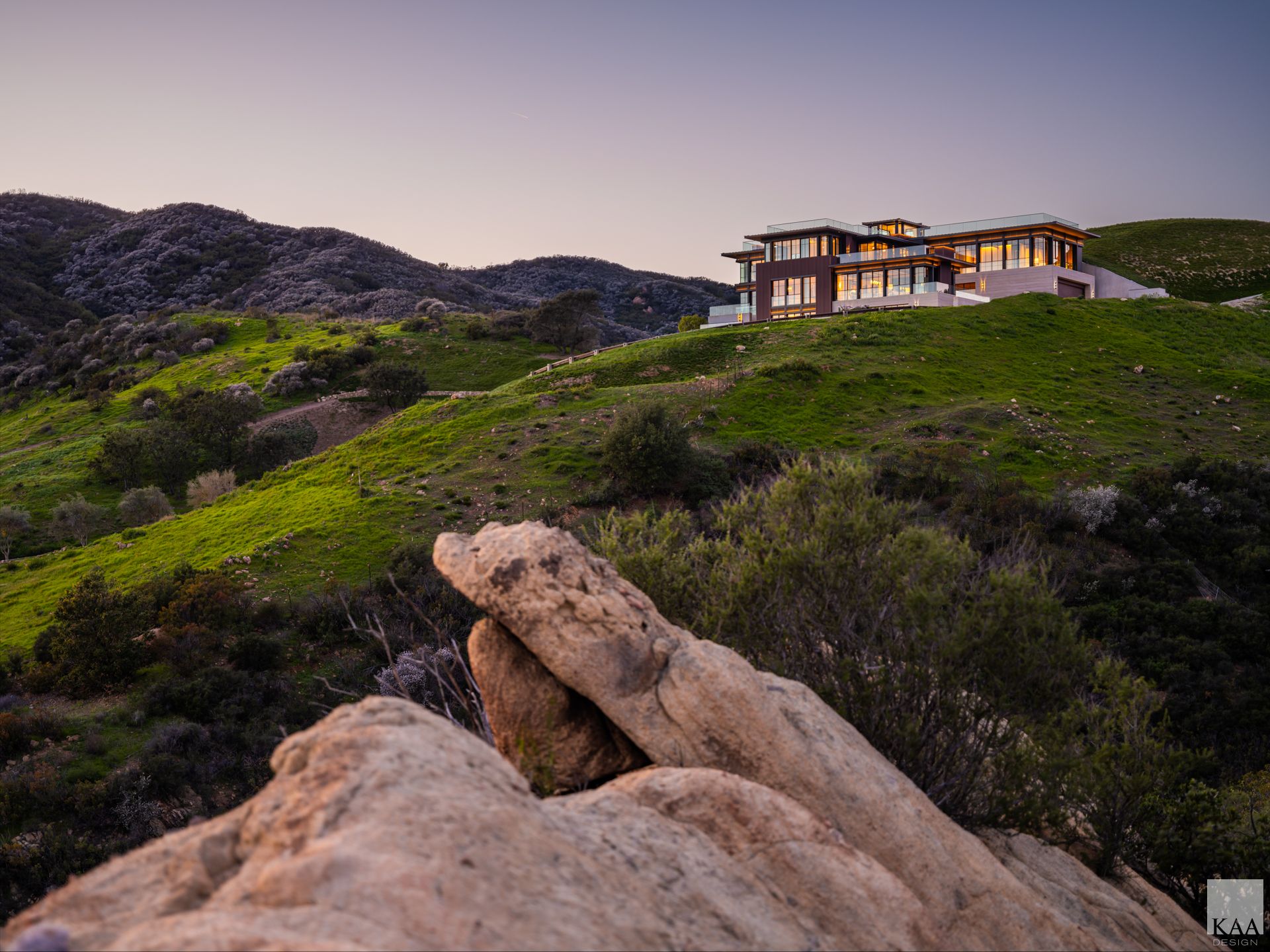
Creekside
Los Angeles, CA
Complete
Architecture
Silver Lining Designs, LLC