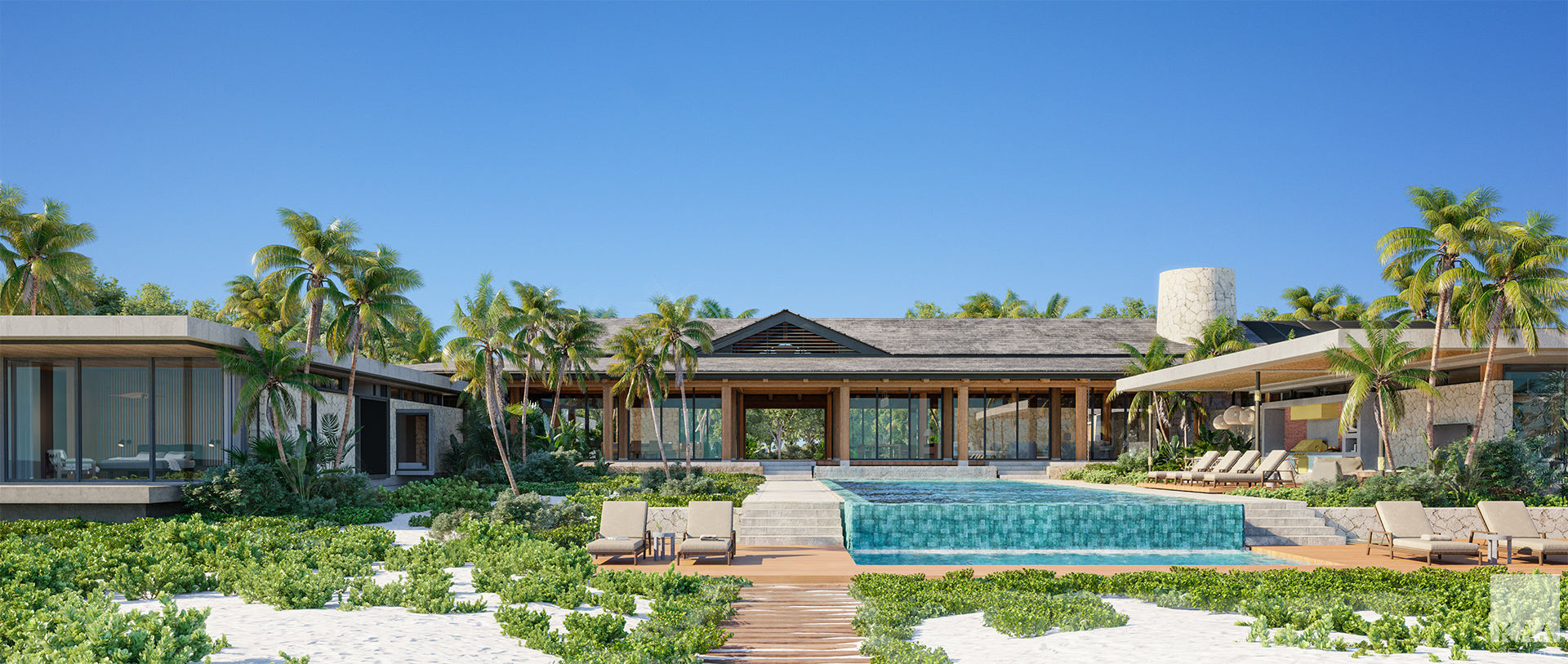

This contemporary tropical villa is situated on two oceanfront acres within the exclusive Barbuda Ocean Club residential community in the West Indies. The sprawling home was designed as a destination retreat for generations of this fortunate family to gather, relax, and pursue island passions. Acknowledging the Caribbean architectural vernacular, the airy main pavilion is the largest of the property’s three buildings and is a timber structure built from locally-sourced wood with a traditional hipped, shingled roof. The main pavilion is open and inviting making it the ultimate place to entertain, and as such, contains the more public spaces of the residence. By contrast, the primary and secondary bedroom pavilions are more modern. These private spaces are concrete with coral stone walls and floors, flat roofs, and warm wood detailing throughout.
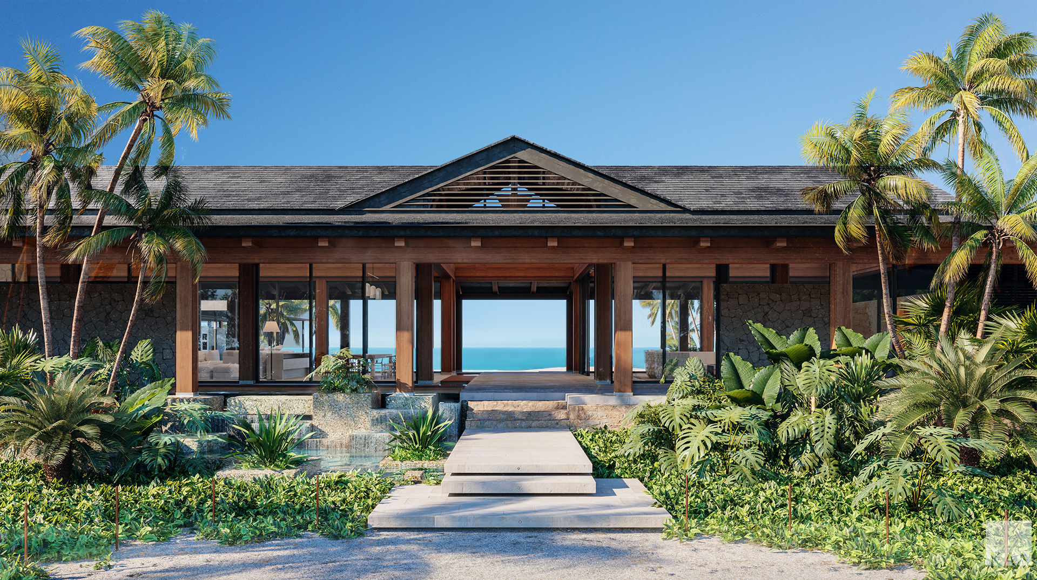

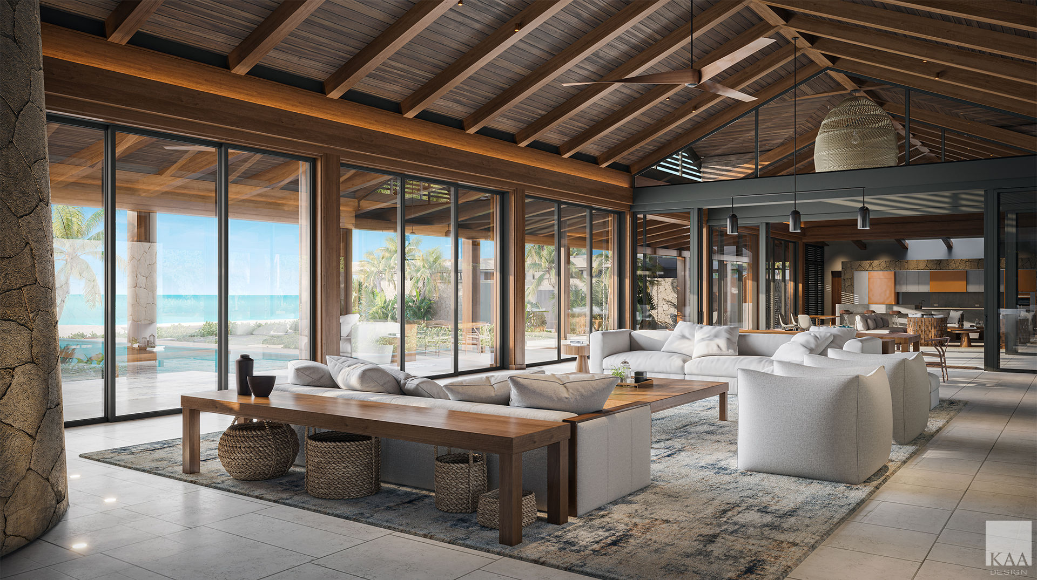

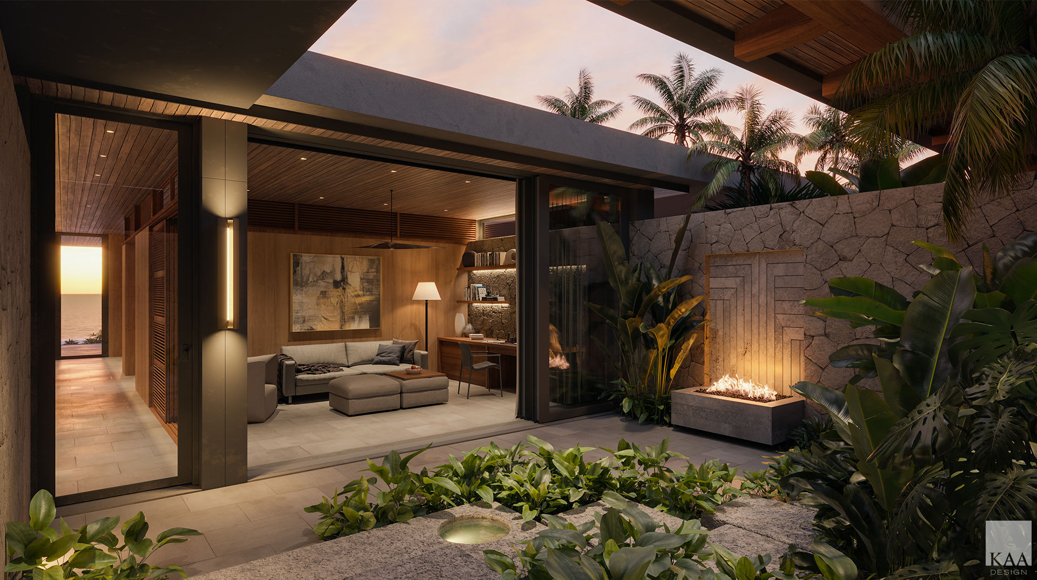

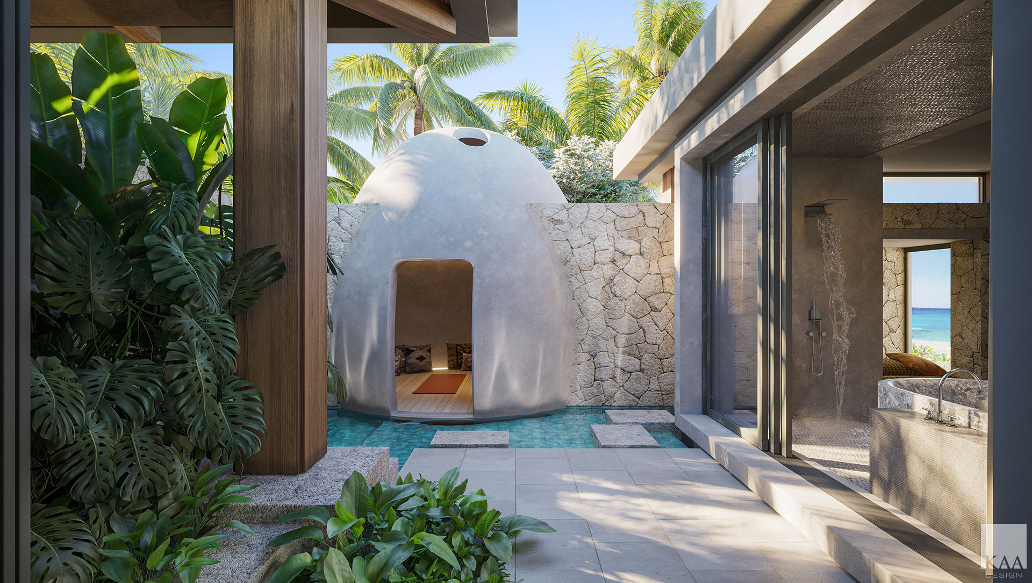

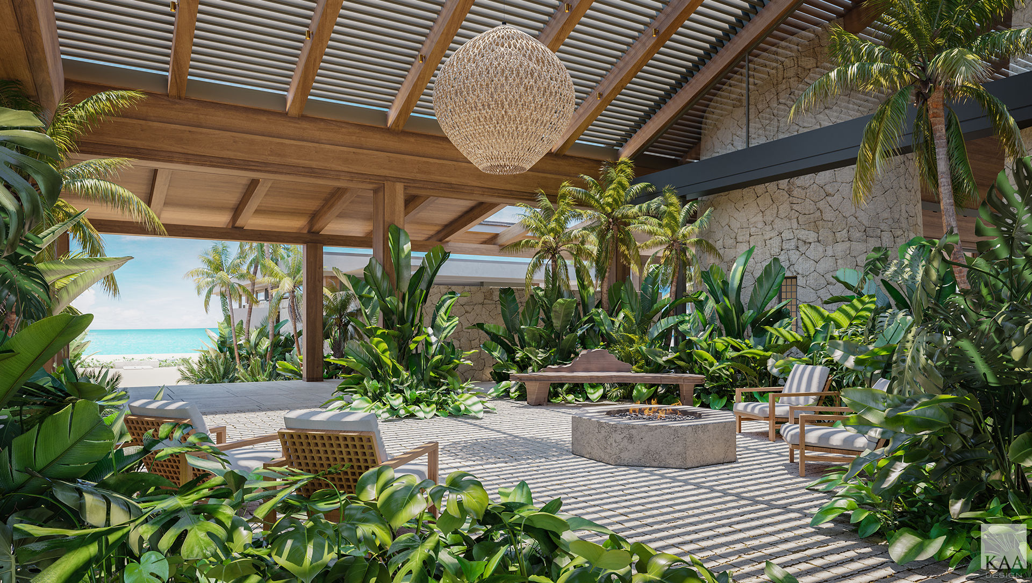

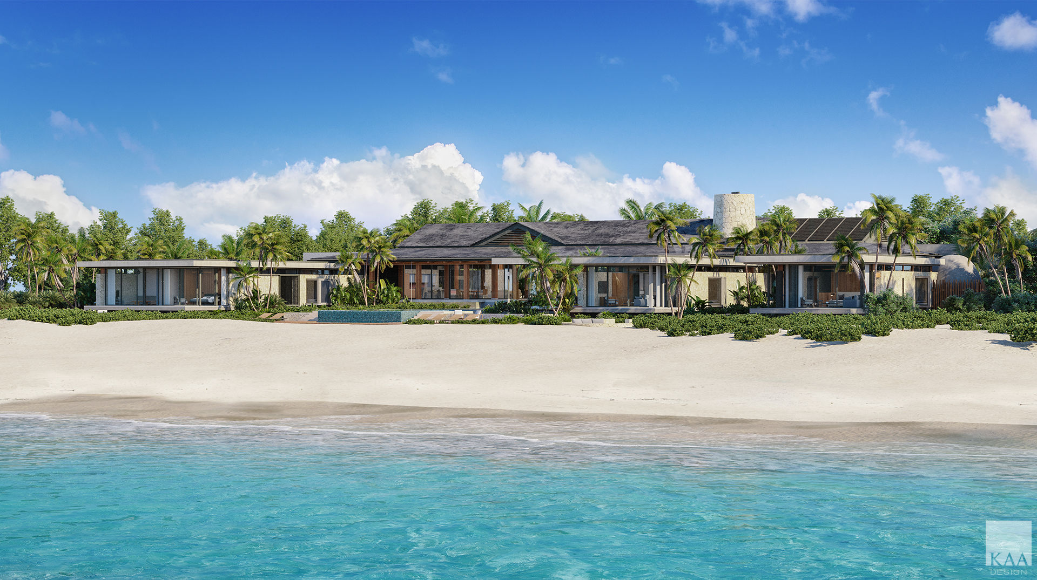
Barbuda Residence
Caribbean
Under Construction
Architecture
Landscape Architecture
Merideth Boswell