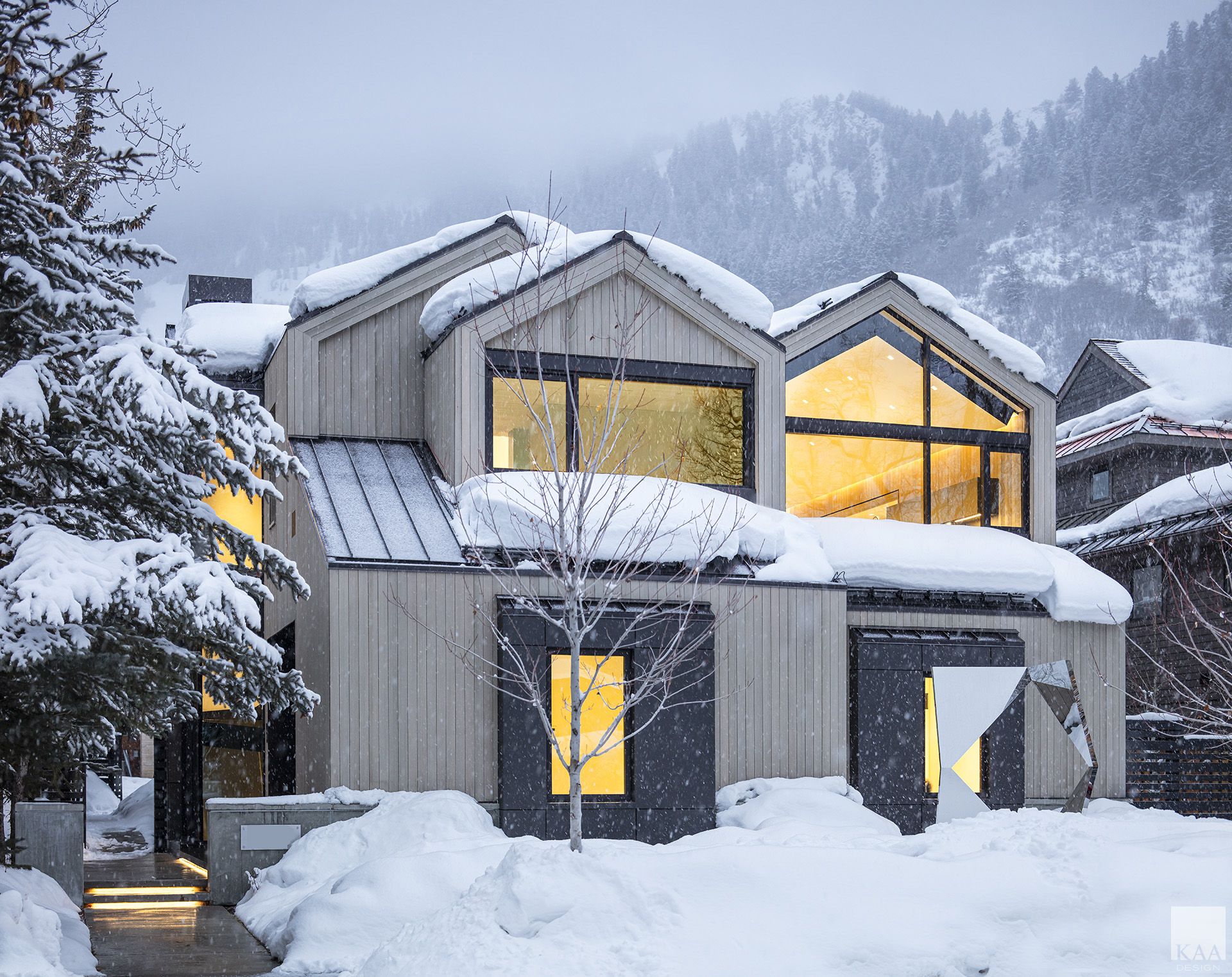

Nestled in the snow-covered valley of Aspen, Colorado is KAA’s latest renovation project. In its former life, this warm modern home was an uninspiring 1980’s duplex. Stringent architectural design codes created some unique challenges, but an equal number of exciting design opportunities ultimately presented themselves.
For example, the existing side-by-side gable roofs were maintained, but the internal party walls were removed to open the upper level floor plan with a dynamic mountain-like ceiling form. Expressing the gable ends with full-height, wall-to-wall glazing highlights the views of the mountains and ski slopes beyond.
A contemporary, yet regionally appropriate, new material palette truly transformed the renovation. A combination of metal, board-formed concrete, stone, and cedar compliment the picturesque locale and support the modern aesthetic, all while maintaining an inviting warmth for this vacation residence.
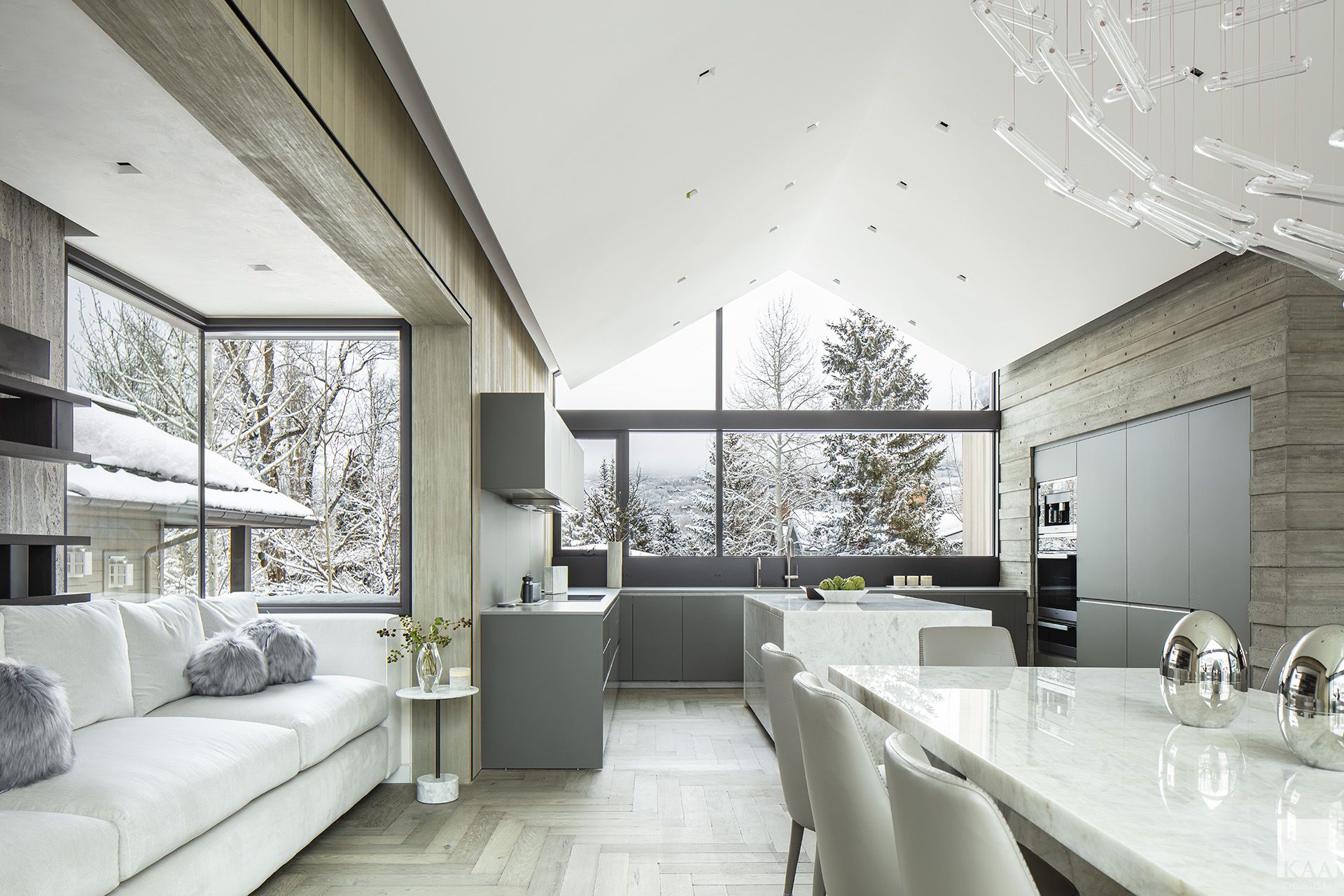
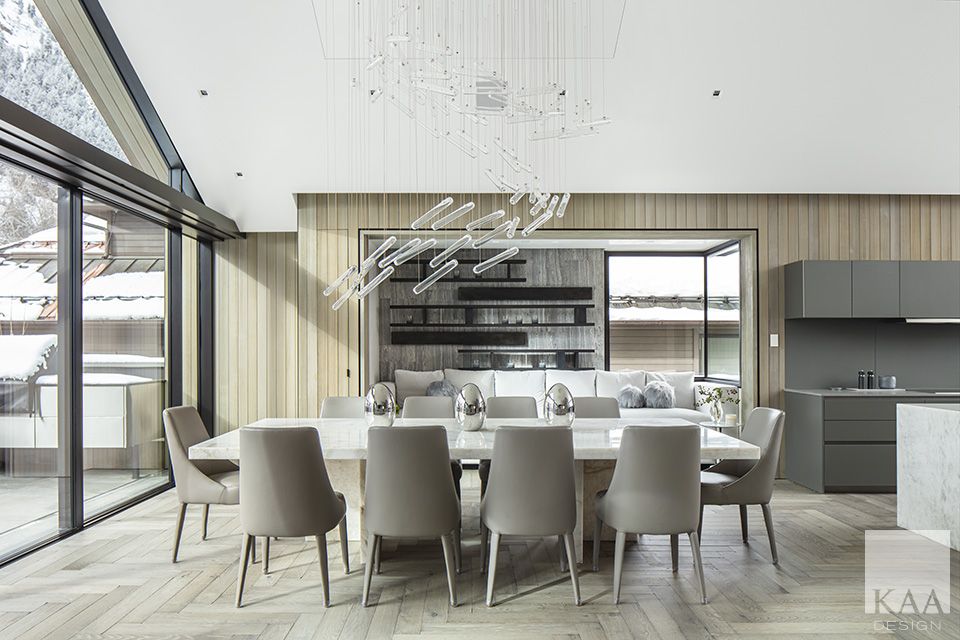
First Image: An inviting view of the front of the home at dusk. A chrome sculpture stands in the front yard, reflecting the home’s stunning surroundings as the seasons change. The roof is metal standing seam and the siding is cedar.
Second Image: One side of the modern kitchen is embedded in a wall of board-formed concrete, while the opposite wall is clad in cedar. Reclaimed French oak in a herringbone orientation is used throughout.
At Right: On the upper level of the home, the walls of the rear facade are almost entirely made of glass and provide unobstructed mountain views. This bright and airy space contains the kitchen, dining room, and living room.
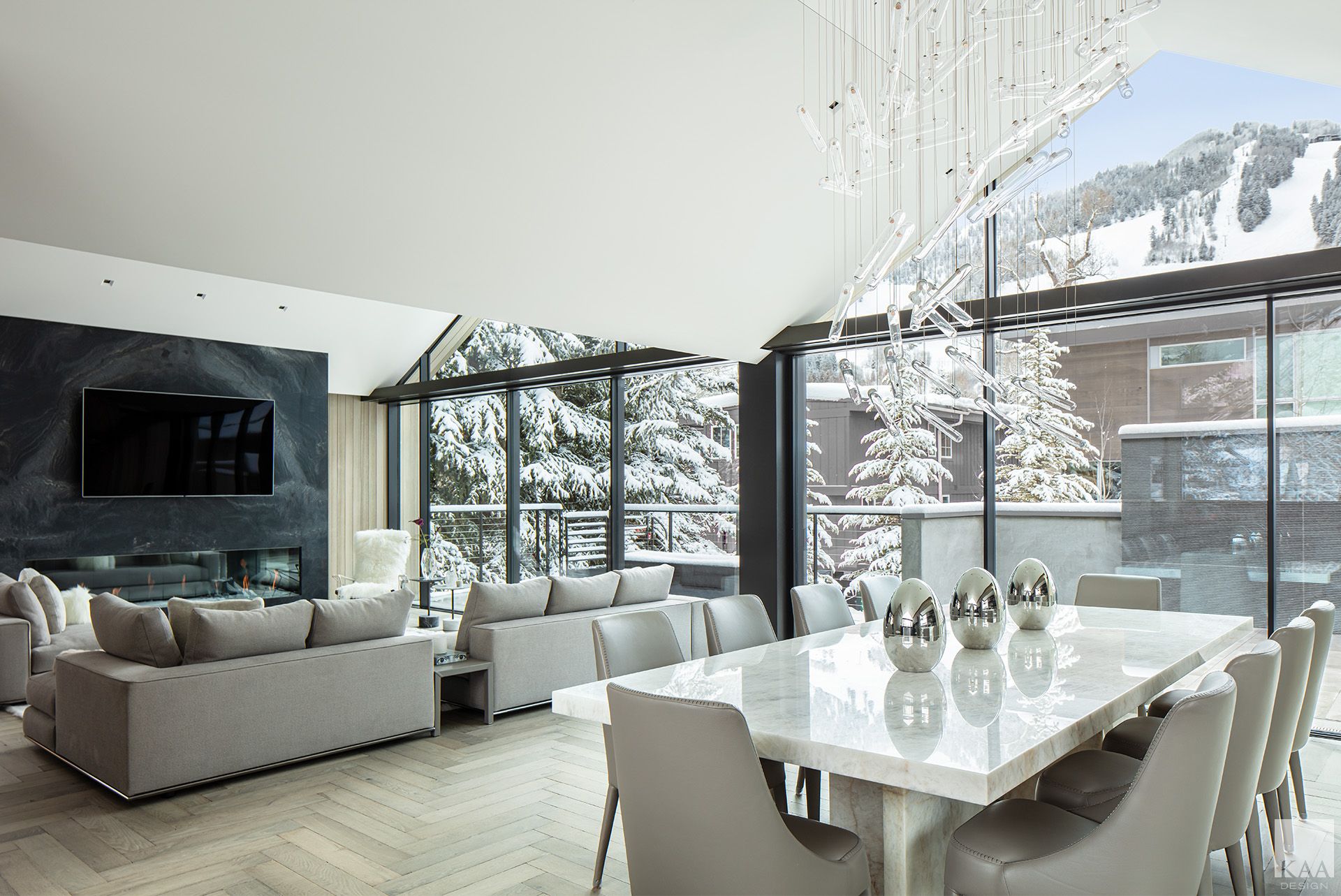
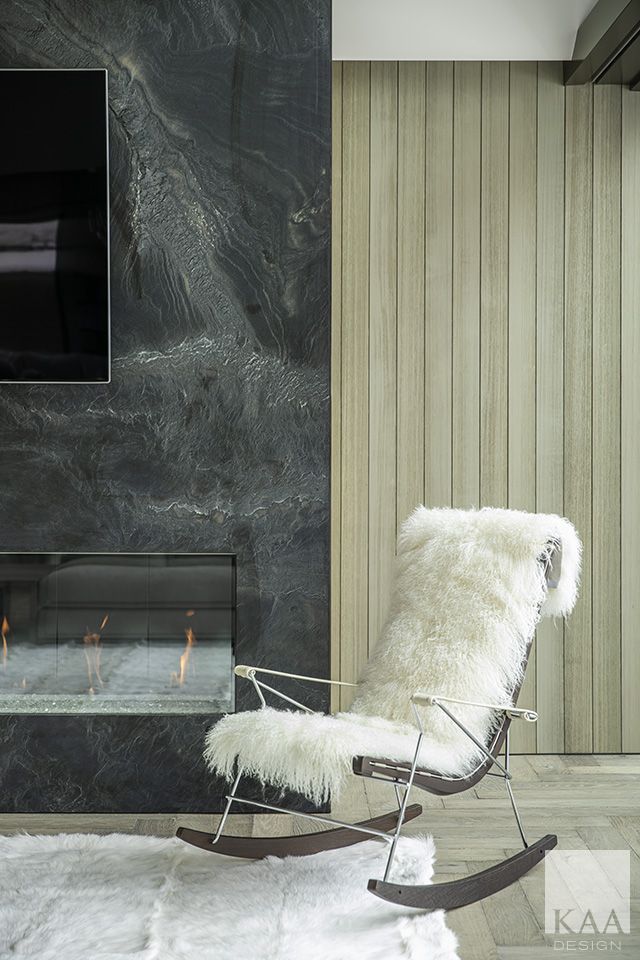
Above: Another view from the dining room toward the living room and out to the upper level terrace. There are stunning views to be enjoyed from this space throughout the year, but the snow-covered runs of the Aspen Mountain Ski Resort are spectacular.
At Left: The living room fireplace is clad in black onyx and contrasts beautifully with the cedar walls.
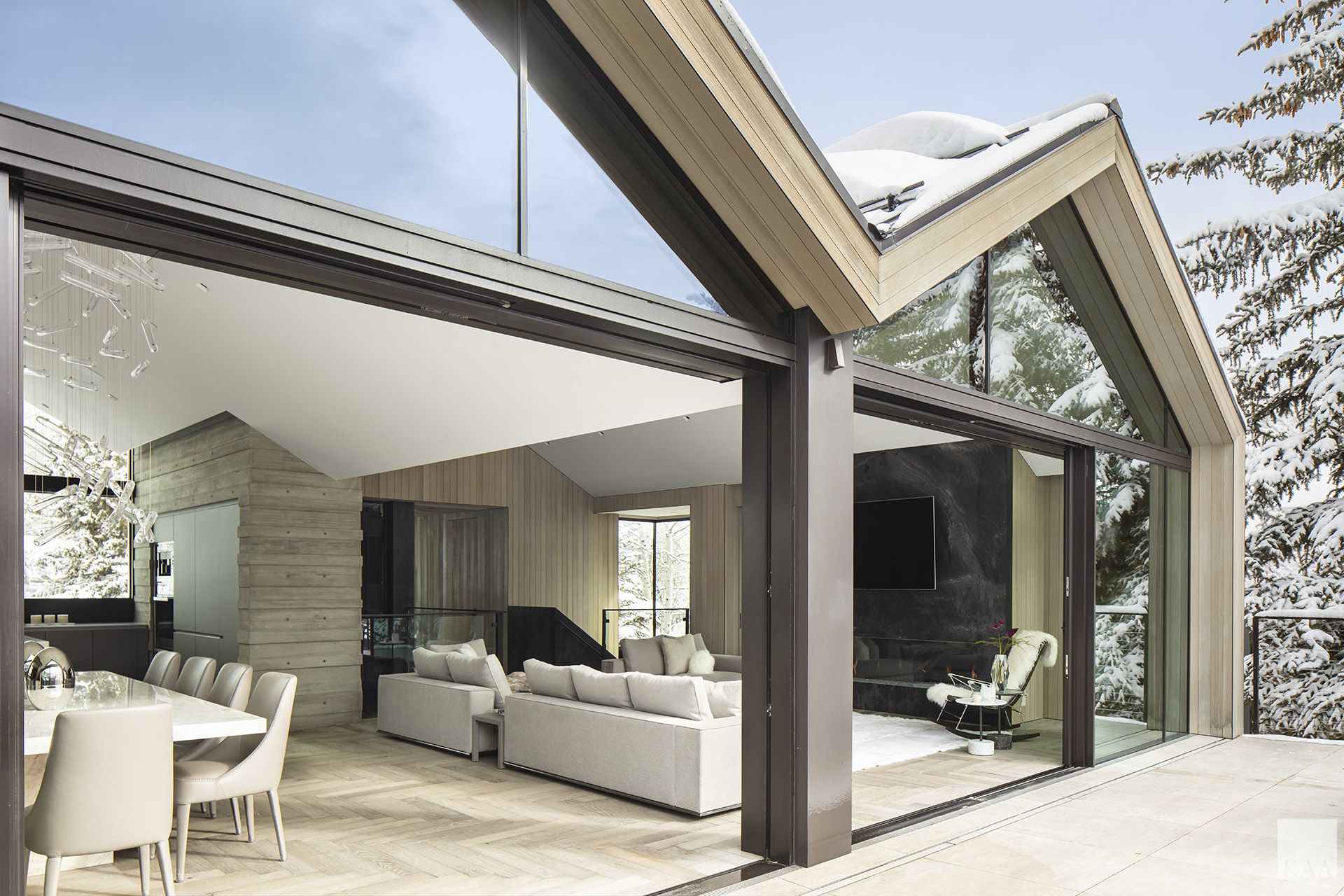
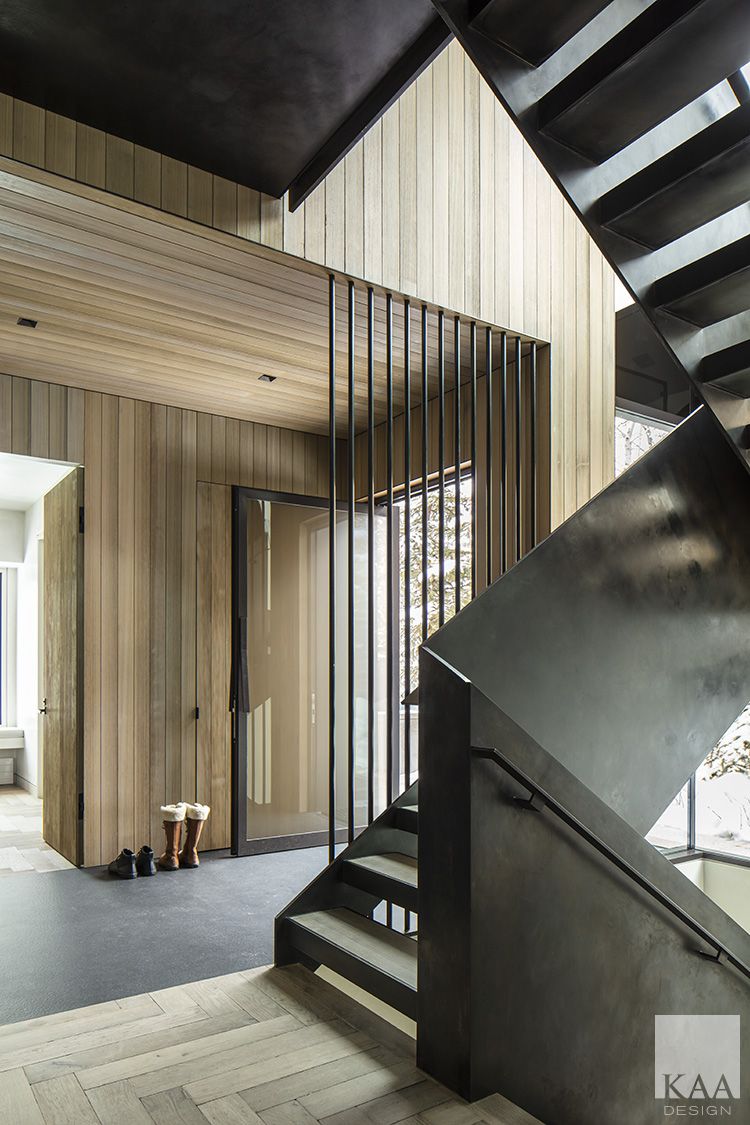
Above: Sliding glass doors pocket away to connect the upper level living and dining areas to a large terrace, which features a fireplace and built-in barbeque.
At Right: Like a piece of sculpture, a black steel central staircase connects the three floors of the home.
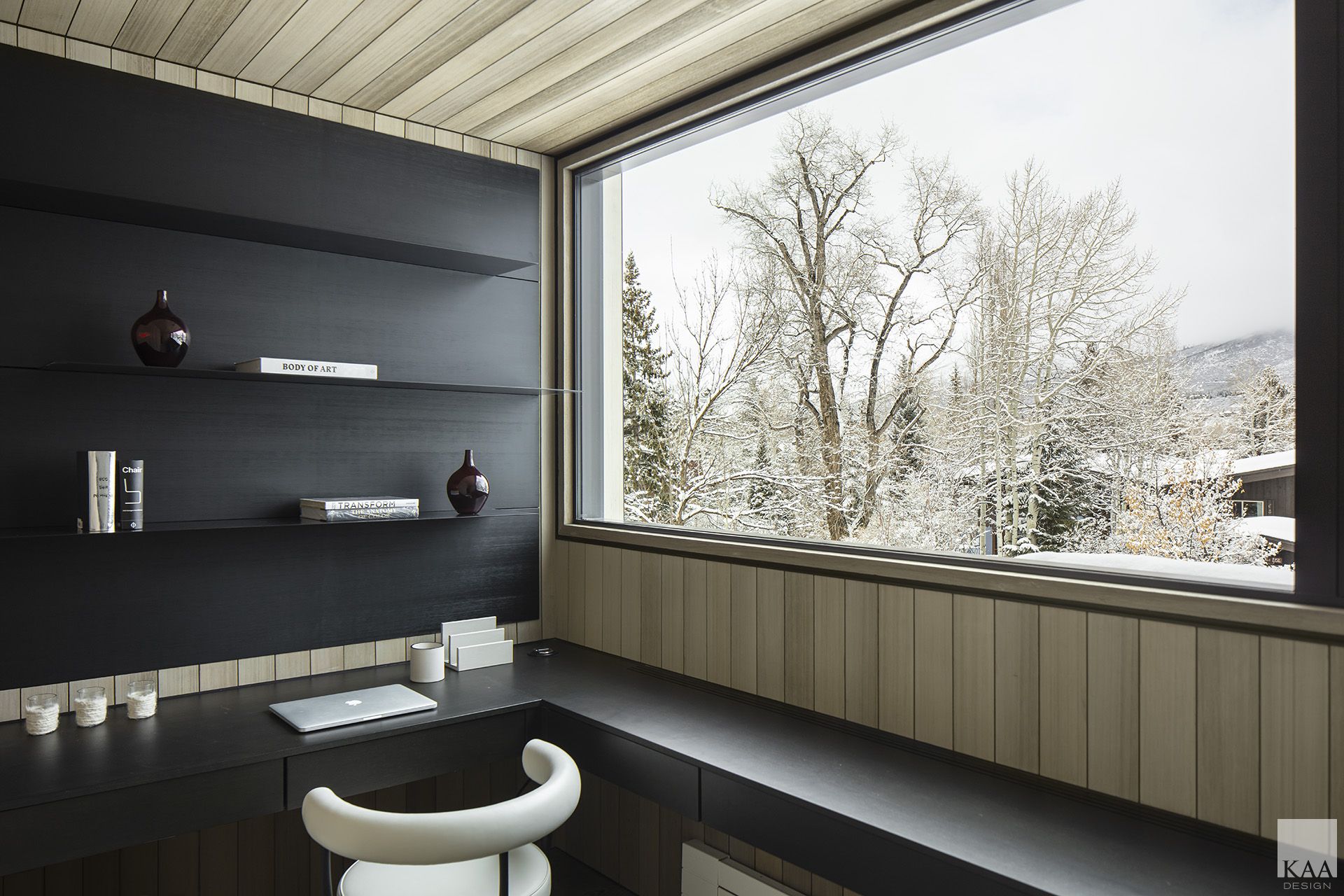
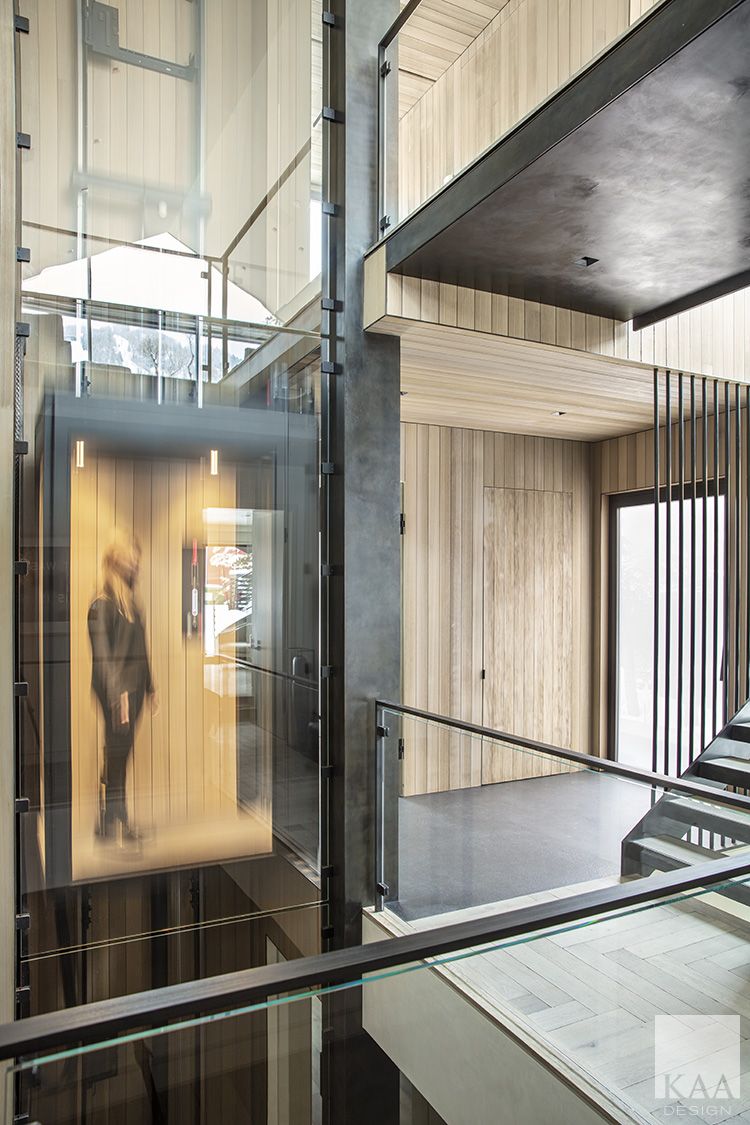
Above: A picture window frames mountain views from the office. Above one length of the build-in desk, is a black steel-clad wall with floating steel shelves. Cedar plank walls and ceiling bring warmth to the space.
At Left: A glass elevator connects the three levels of the home in the entry. A steel bridge visible above connects the main living areas with the home office.
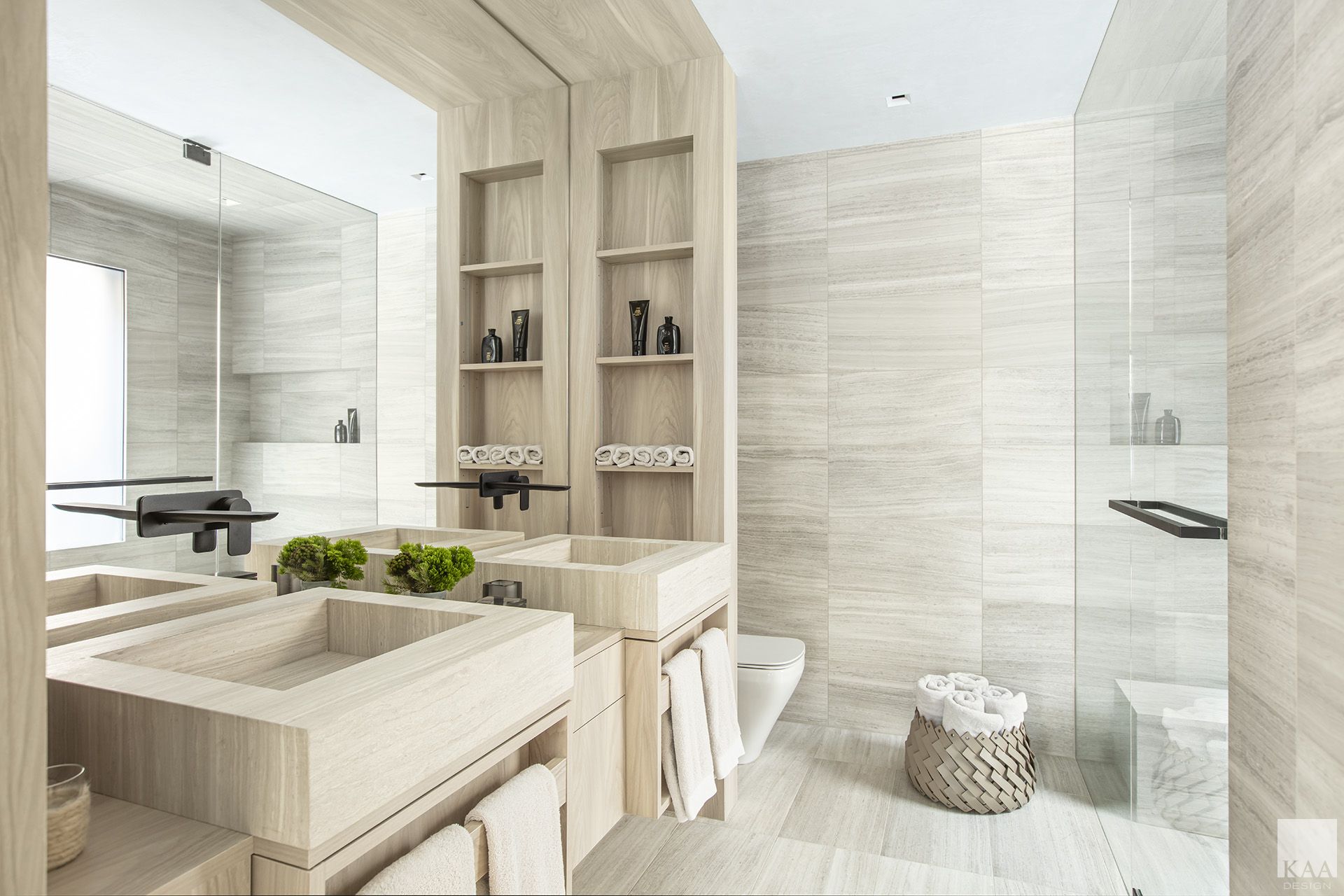
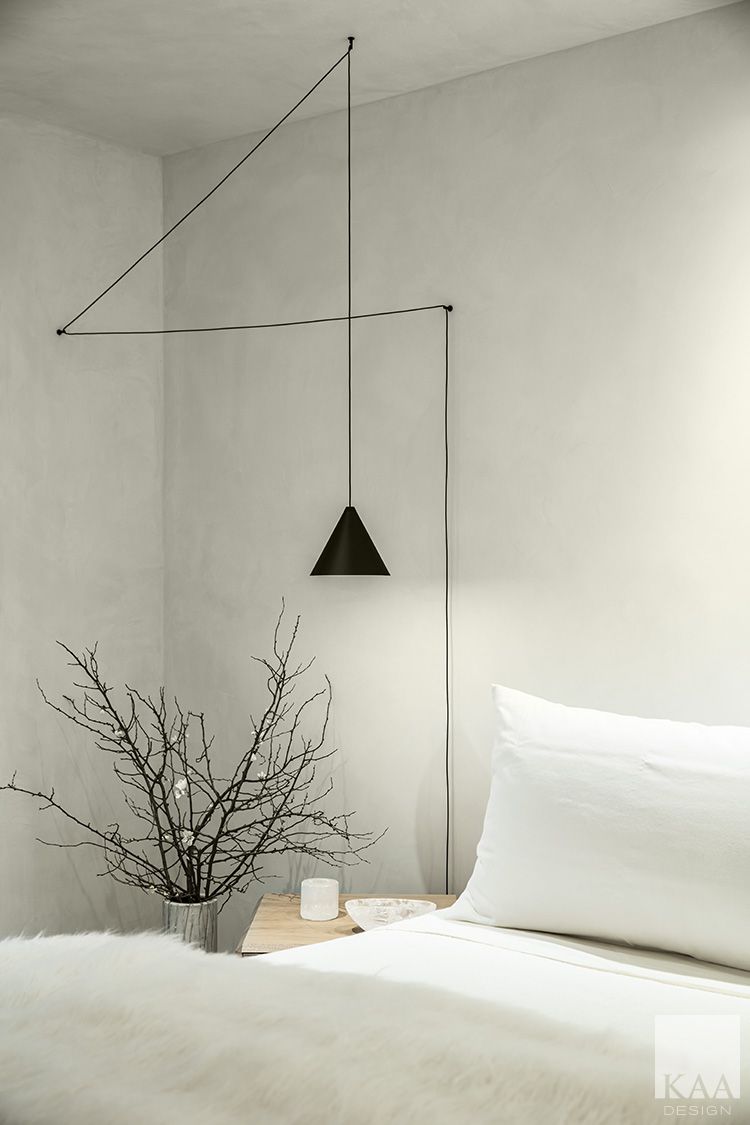
Above: Each of the home’s en suite bathrooms are clad entirely in travertine. Simple yet striking, the warmth of the grey stone makes the space feel spa-like and inviting.
At Right: One of four guest bedroom suites with white integrally colored plaster walls and Scandinavian-style furnishings.
Below: A view of the mountain-facing facade at the rear of the home. A spiral steel stair connects the upper level terrace with a play yard below. The roof forms were designed to mimic the mountains beyond.
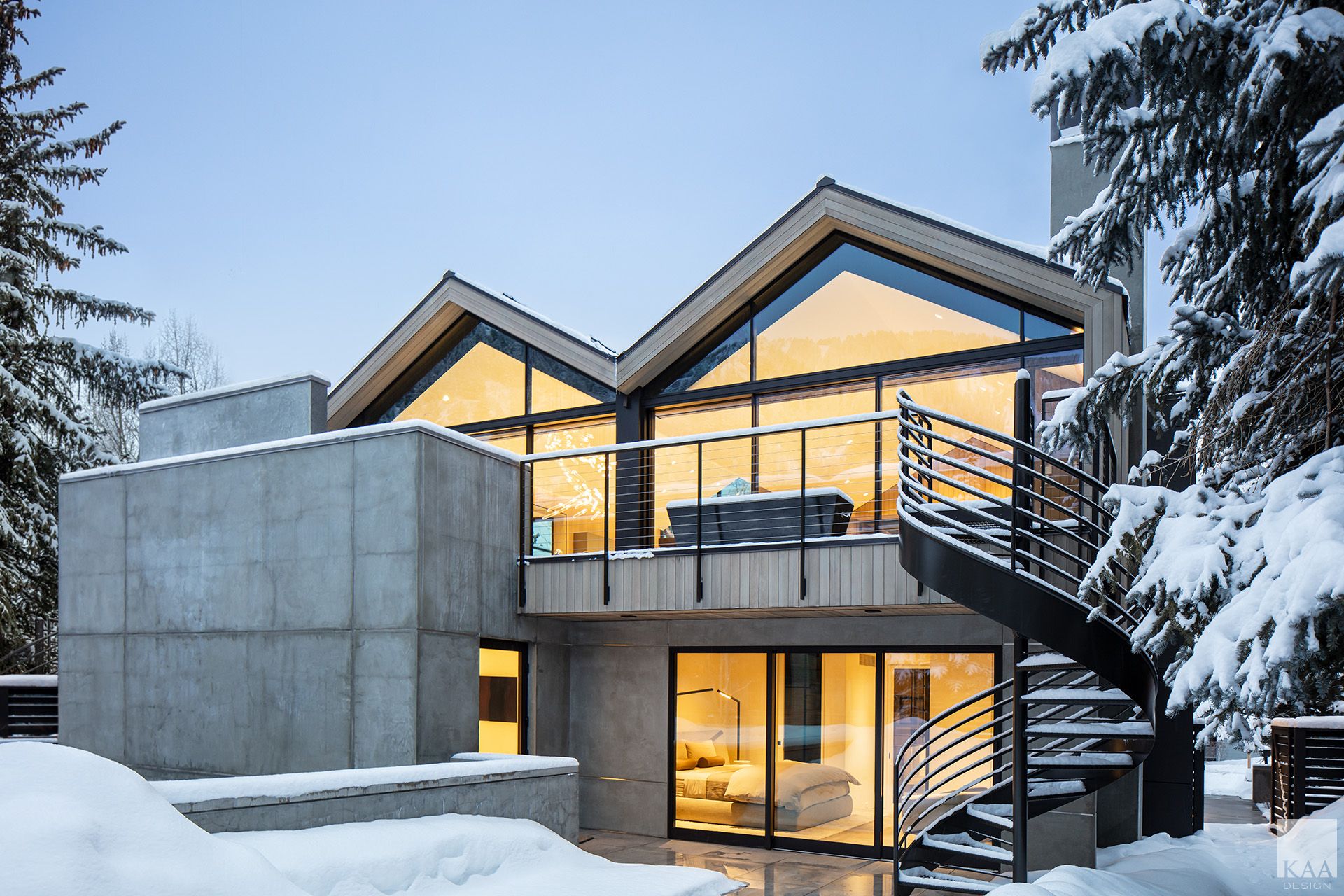
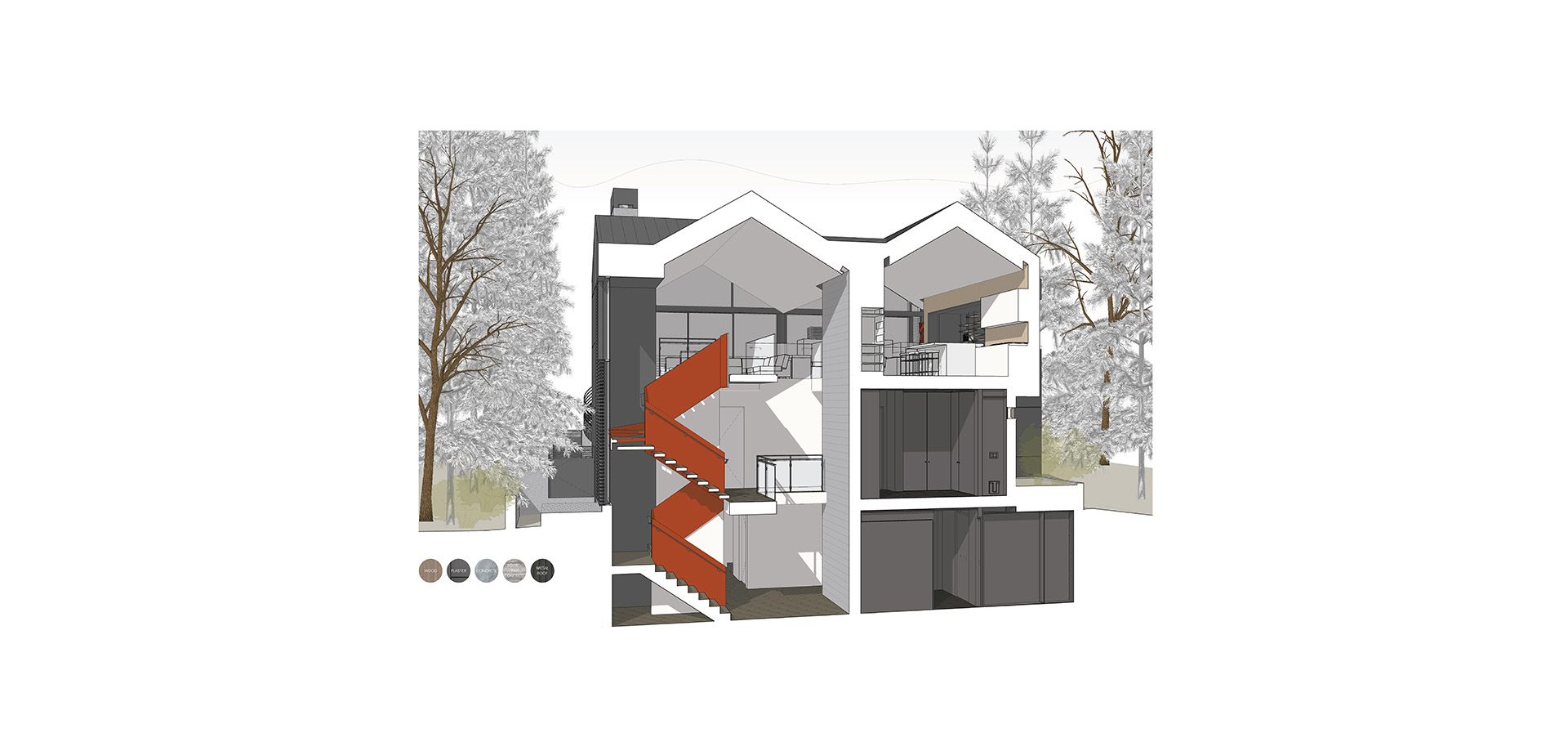
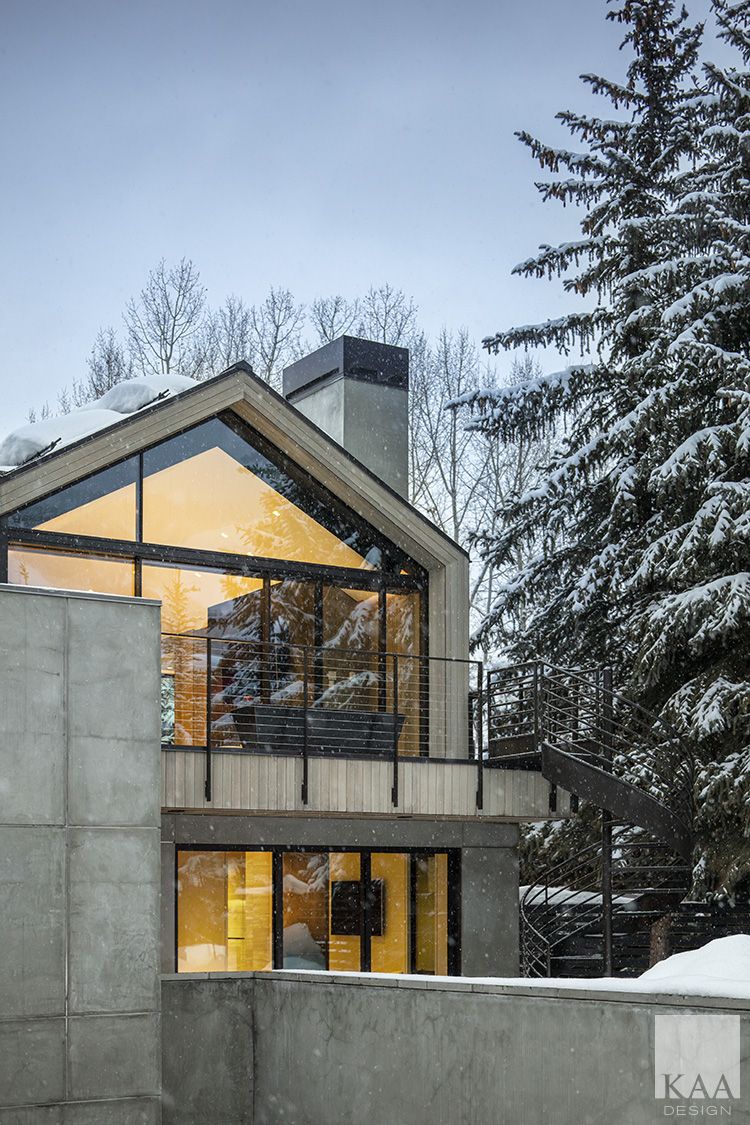
Above: A section diagram bisecting the three-level home. The upper level houses the shared living spaces, while the main and lower levels contain the bedroom guest suites.
At Left: Detail view of the home’s rear-facade and upper-level terrace. Painted steel, panel-formed concrete, cedar siding, and large expanses of glazing comprise the exterior material palette.
Aspen Residence
Aspen, CO
Complete
Architecture - Design
Landscape Architecture - Design