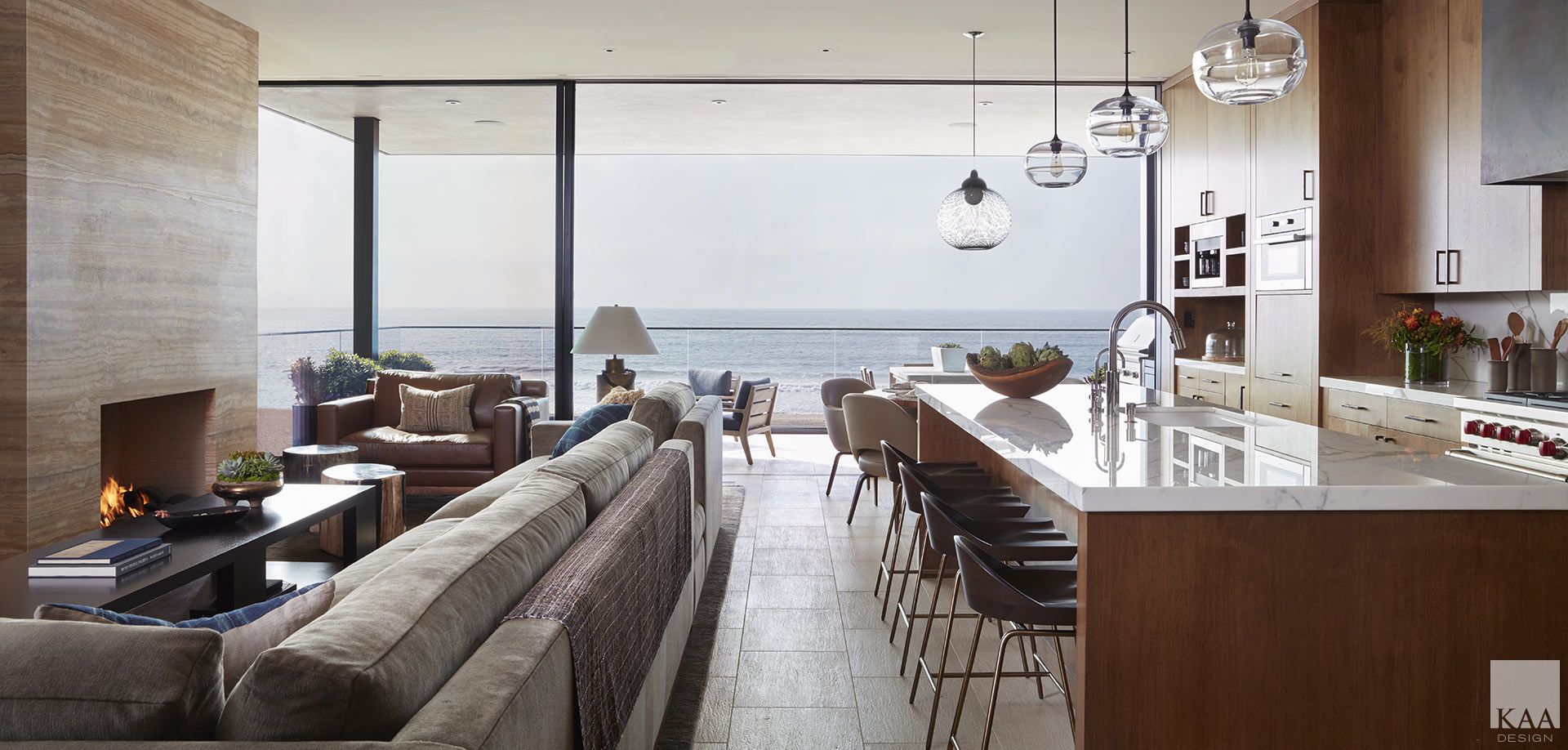

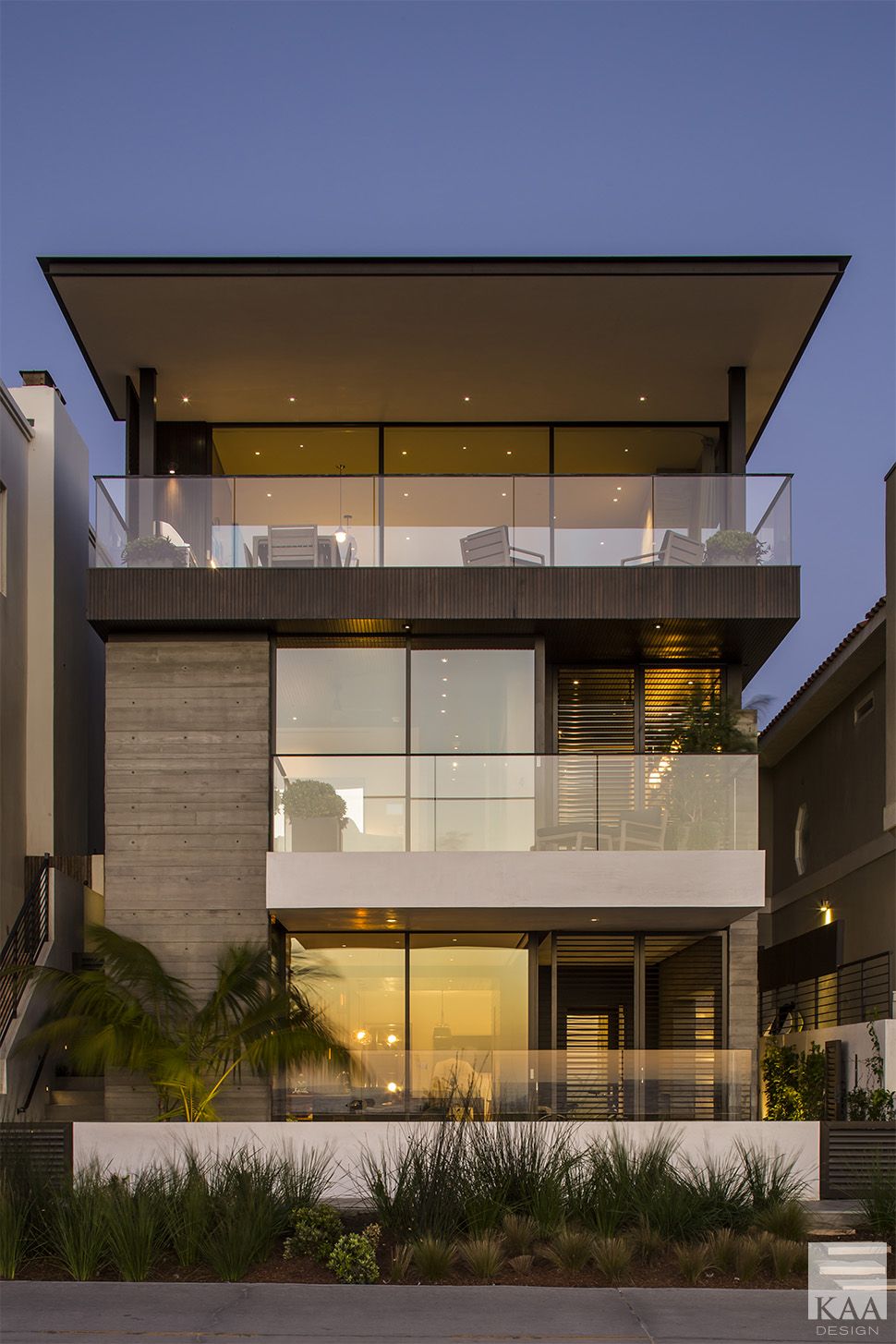
The expansive top floor of the residence is a open concept space which contains the living room, kitchen, breakfast area and terrace. Walnut cabinetry is accented by steel and the fireplace is clad in travertine.
Planes of glass, along with steel and board-formed concrete are signature design elements and found elegantly woven together throughout the home.
Just steps from the Pacific Ocean, this residence is located on the densely populated Manhattan Beach Strand and serves as a private retreat for a large, close-knit family. While always top of mind, the harmony of form and function was a key consideration at the conception of the project given the property’s exposure to seaside elements and the expectation of a constant flow of houseguests. The finished product truly embodies the design team’s emphasis on natural beauty, comfort, and simplicity.
The four-story house becomes gradually transparent as you progress west toward the beach. Floating and cantilevering glass volumes are anchored within solid planar elements. These planes of glass, along with steel and board-formed concrete, are signature design elements and found elegantly woven together throughout the home.
One unique space within the house is the Strand level beach room that features a combination spa and plunge pool. The room can be opened or closed off completely from the elements blurring the boundary of inside and outside. Louvered doors control sunlight and provide privacy from the busy boardwalk and bike path. Ideal for entertaining or peaceful relaxation, the space is further enhanced by a fireplace, landscaped alcove, and fountain.
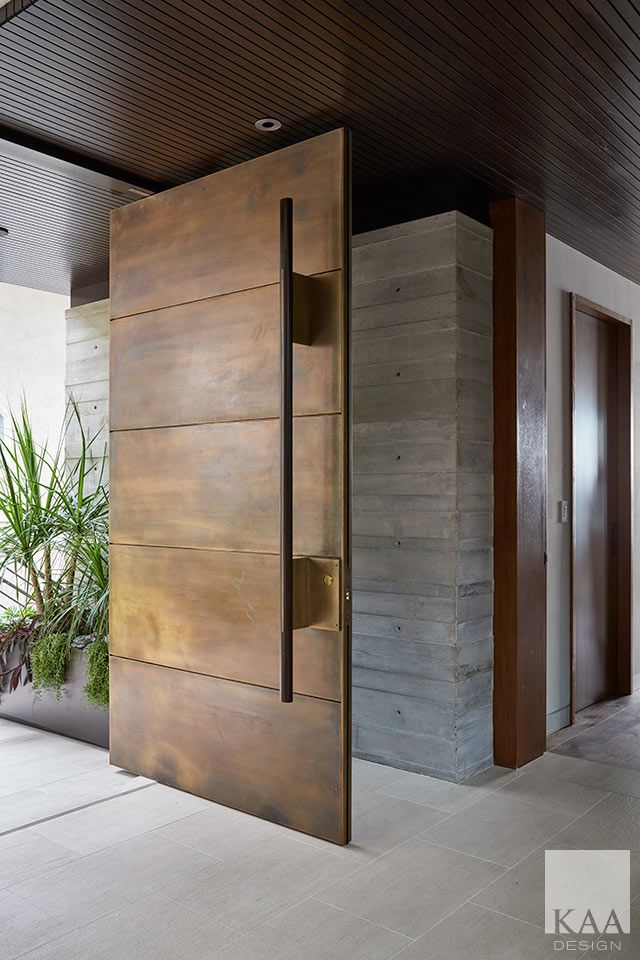
A board-formed concrete wall serves as a backdrop to the patinated bronze entry door and mahogany ceiling at the main entrance.
The main entry is located on the middle level of the residence and the adjoining upper and lower levels are connected via a steel and walnut staircase surrounded by a day-lit garden.
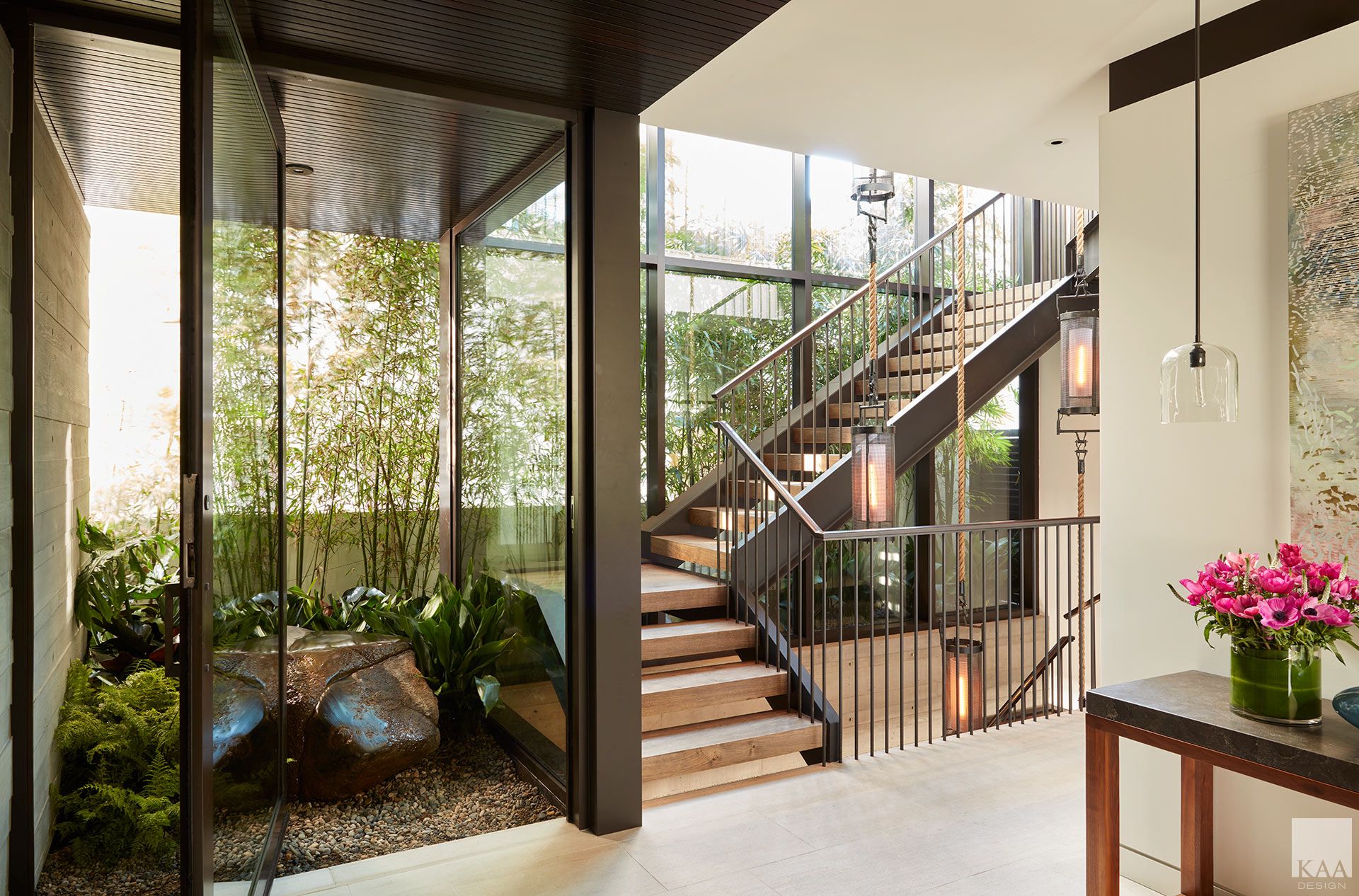
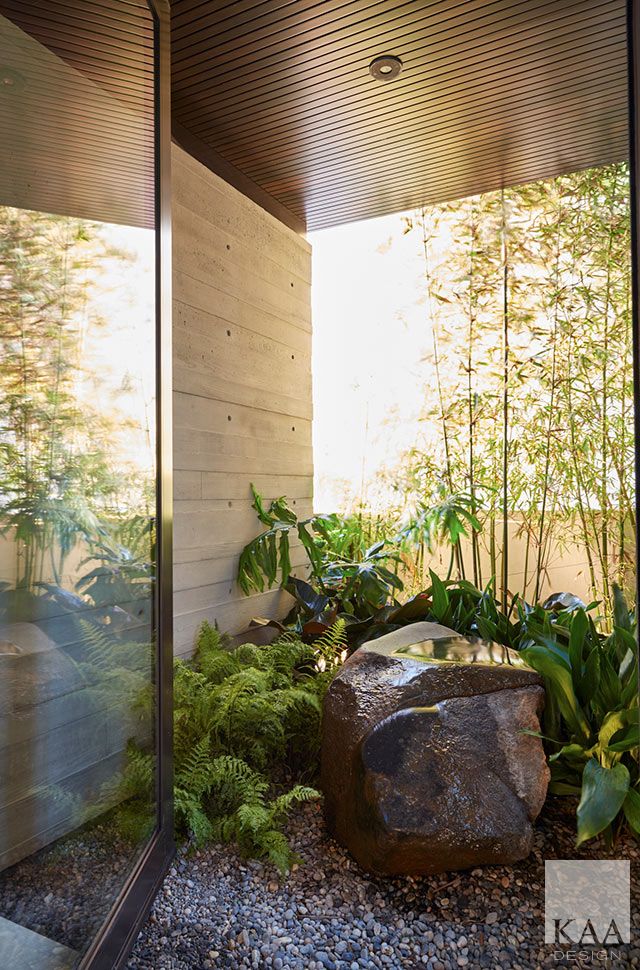
A two-story glass wall welcomes filtered light into the space while maintaining privacy from neighbors by utilizing a sideyard bamboo garden.
A day-lit garden, which can opened or closed off from the main entry, features an artist-commissioned fountain made from a granite boulder.
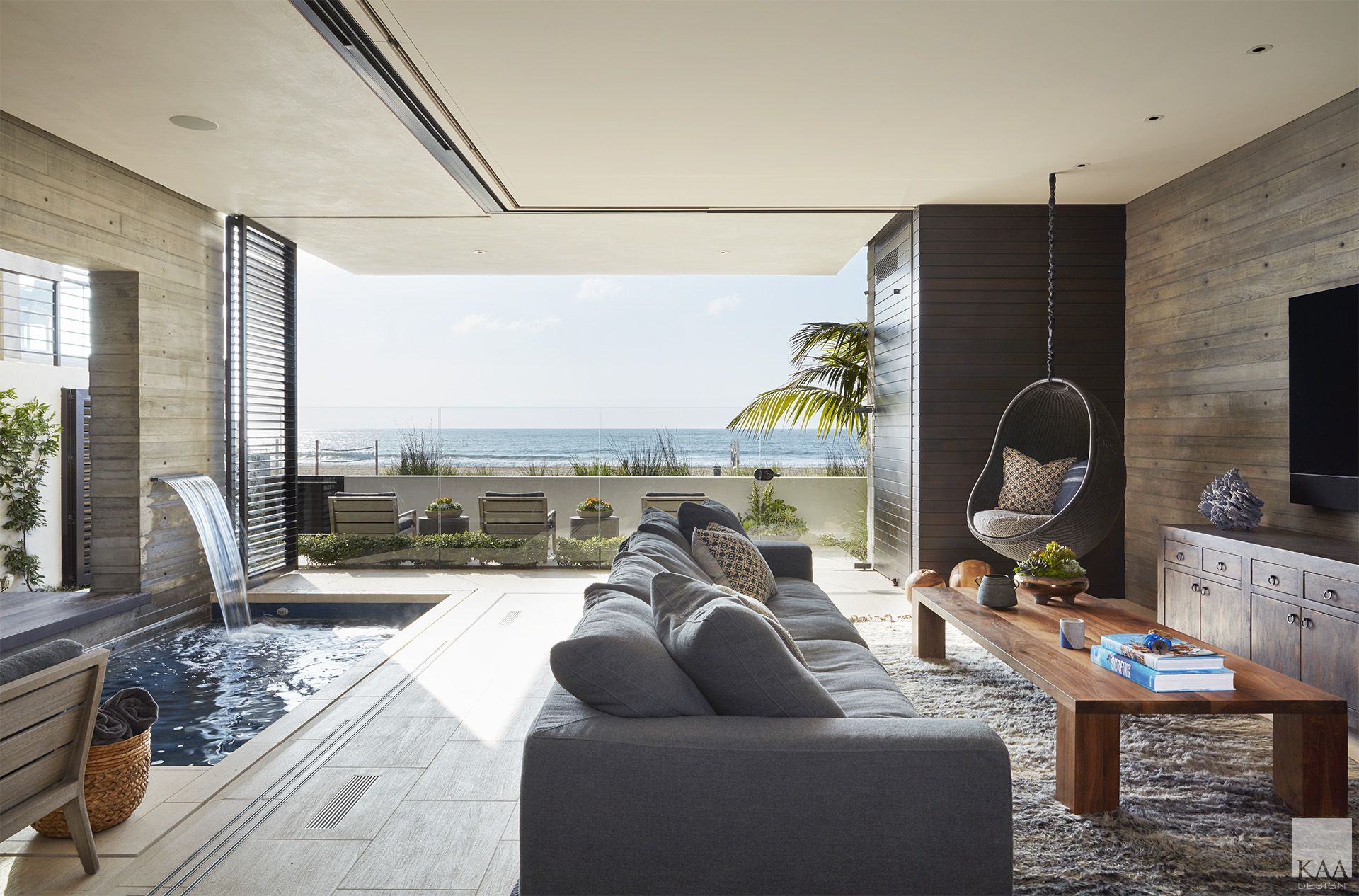
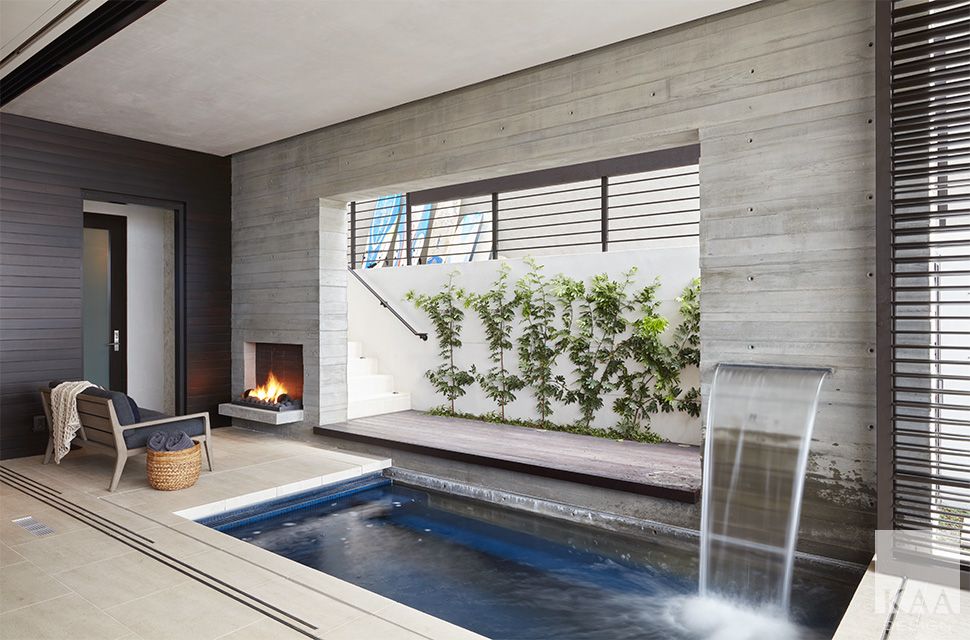
The Strand level beach room features a combination spa and plunge pool. Pocket sliding doors allow the room to be opened or closed off completely from the elements.
Ideal for entertaining or peaceful relaxation, the space is further enhanced by a fireplace, landscaped alcove, and fountain.
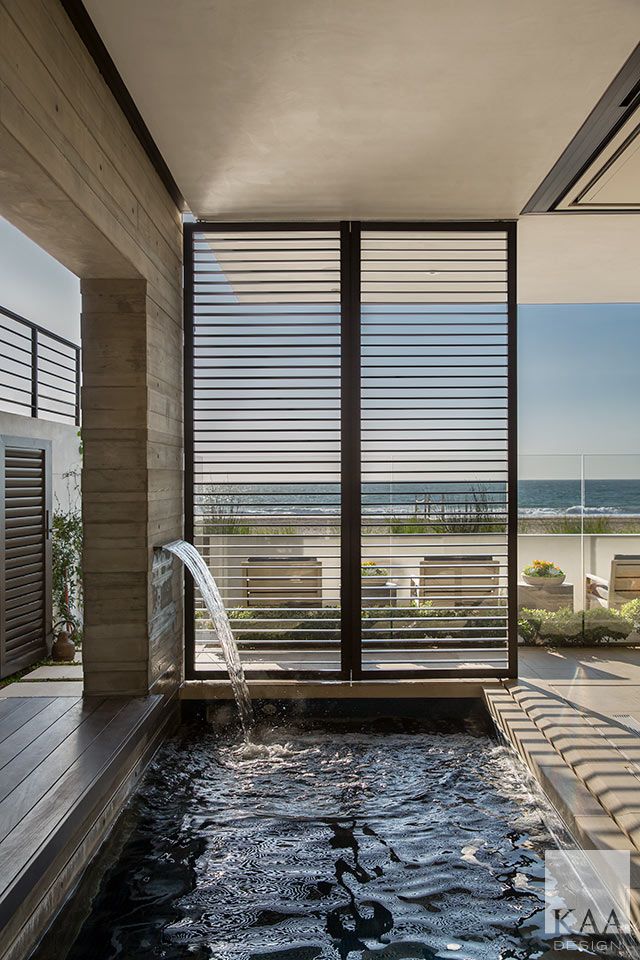
The orientation of the pool and its fountain connect the space to the horizon. Louvered doors control sunlight and provide privacy from the busy boardwalk and bike path.
The home’s residents have the option of dining inside, outside, or somewhere in-between. The upper level dining area is flexible with both a smaller indoor dining space next to the kitchen and a more expansive outdoor dining terrace that boasts views of the Manhattan Beach Pier.
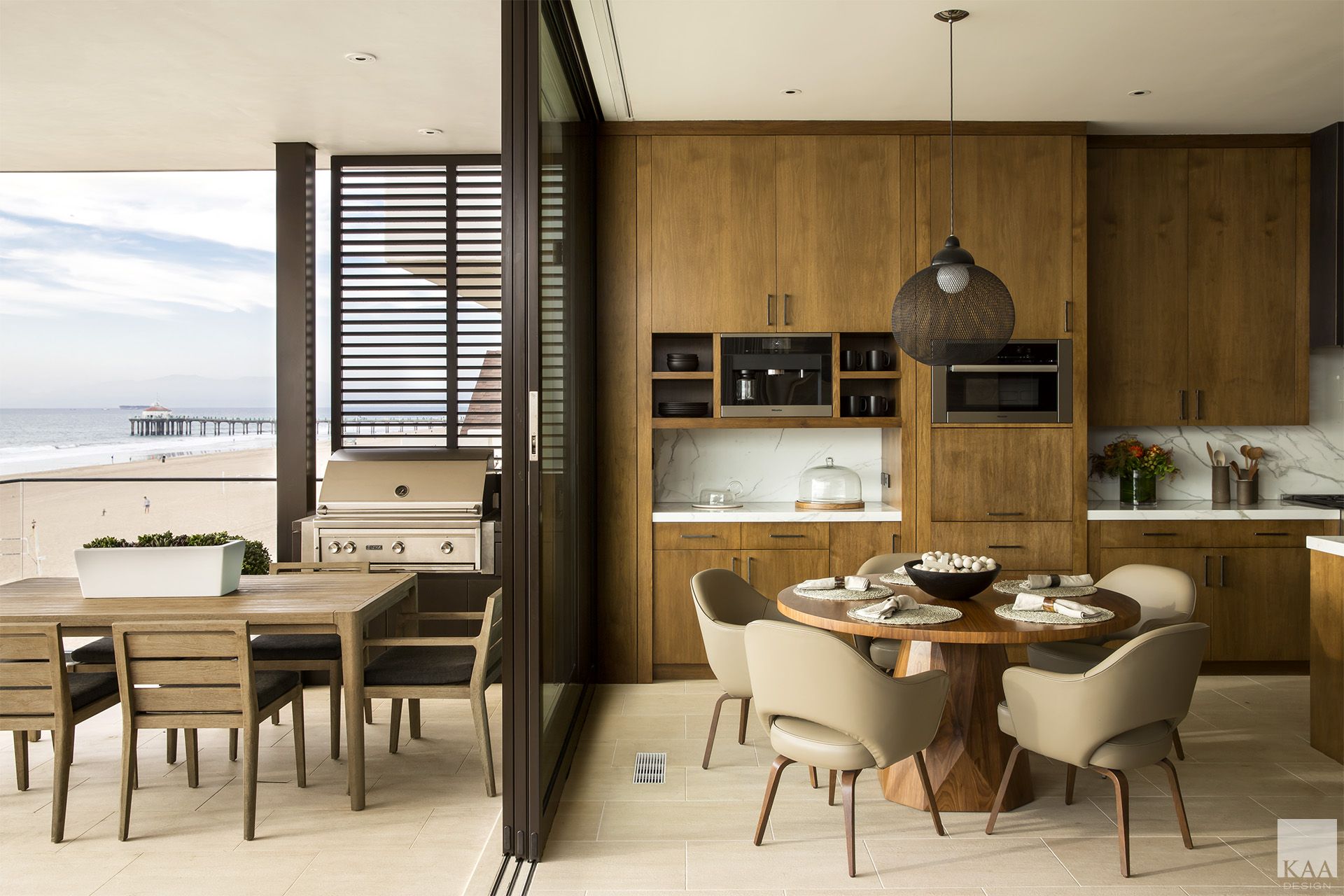
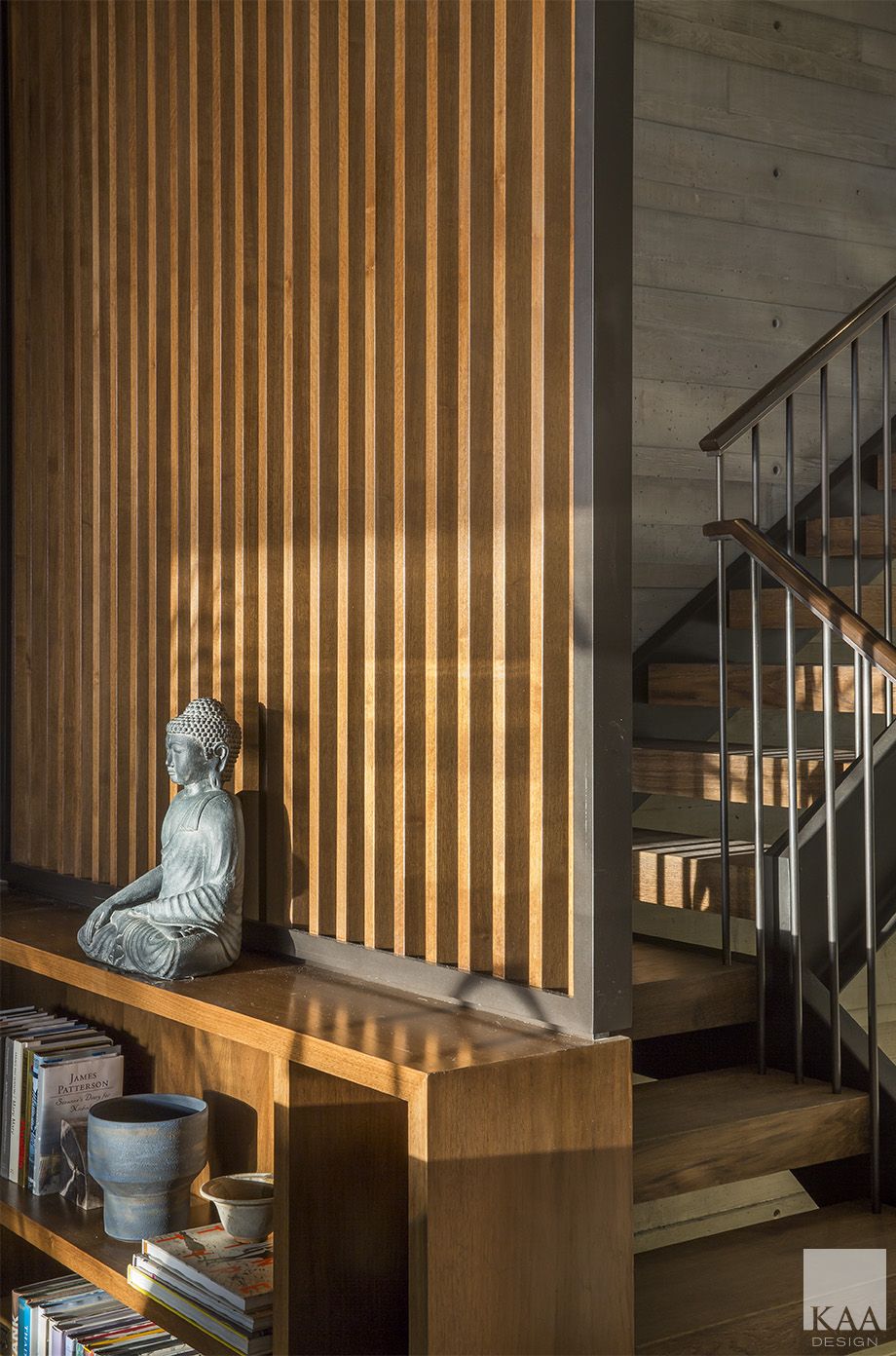
The indoor and outdoor material palattes were chosen for their natural warmth, beauty and simplicity. Here, sunlight plays across expertly crafted board-formed concrete which is juxtaposed with walnut and accented by steel.
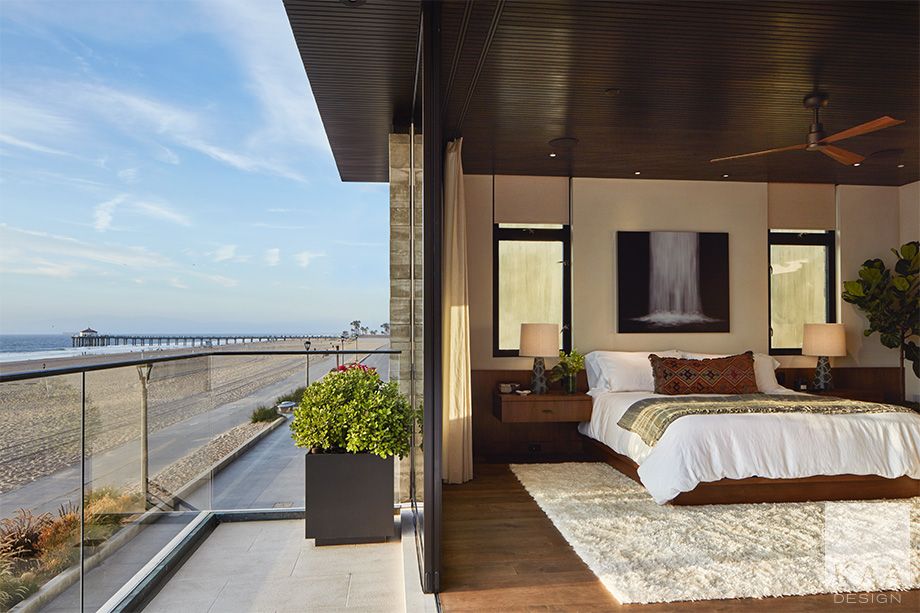
Location up high and out of public view, the master bedroom opens out to the beach and ocean via a sophisticated system of sliding glass doors.
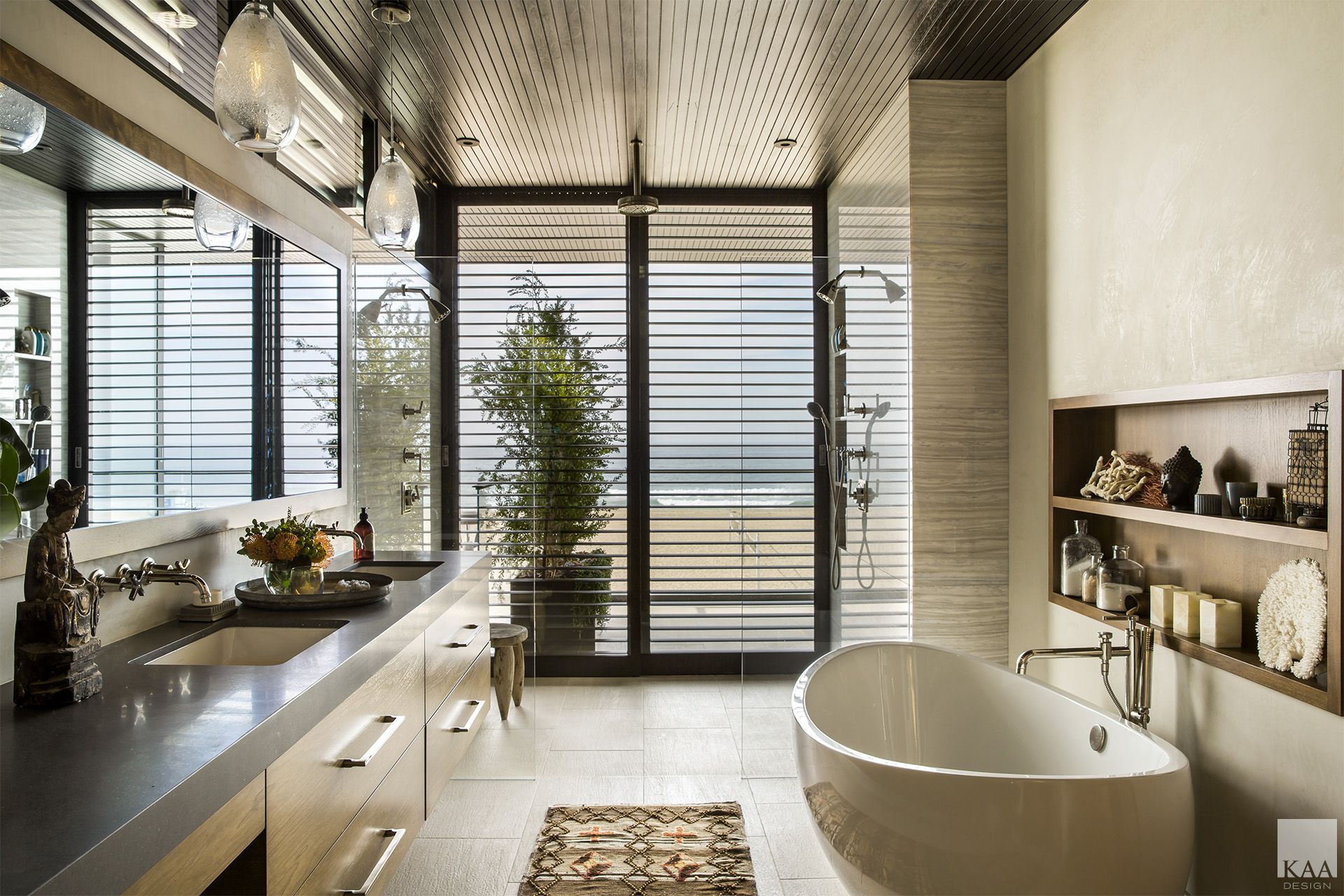
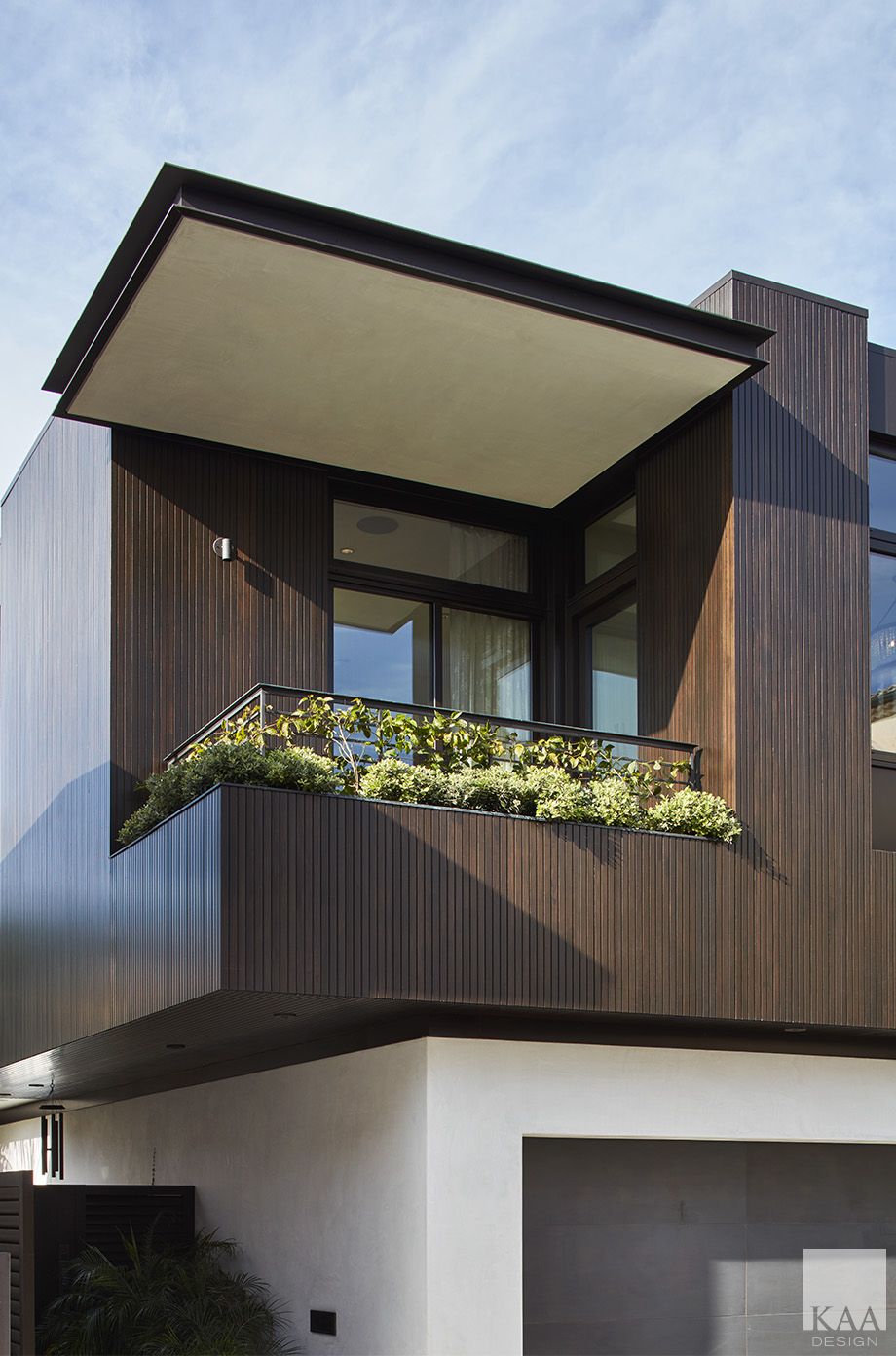
The walls of the luxurious primary bathroom are clad in travertine and Venetian plaster, while the ceiling is mahogany. Metal louvers on the sliding doors provide privacy and open from the shower to the master terrace beyond.
A white plaster roof plane levitates above a corner balcony and provides ample shade. A planter integrated into the exterior walls of the balcony offer a unique opportunity for a bit of greenery in the urban beach landscape.
3rd & The Strand
Manhattan Beach, CA
Complete
Architecture
Landscape Architecture