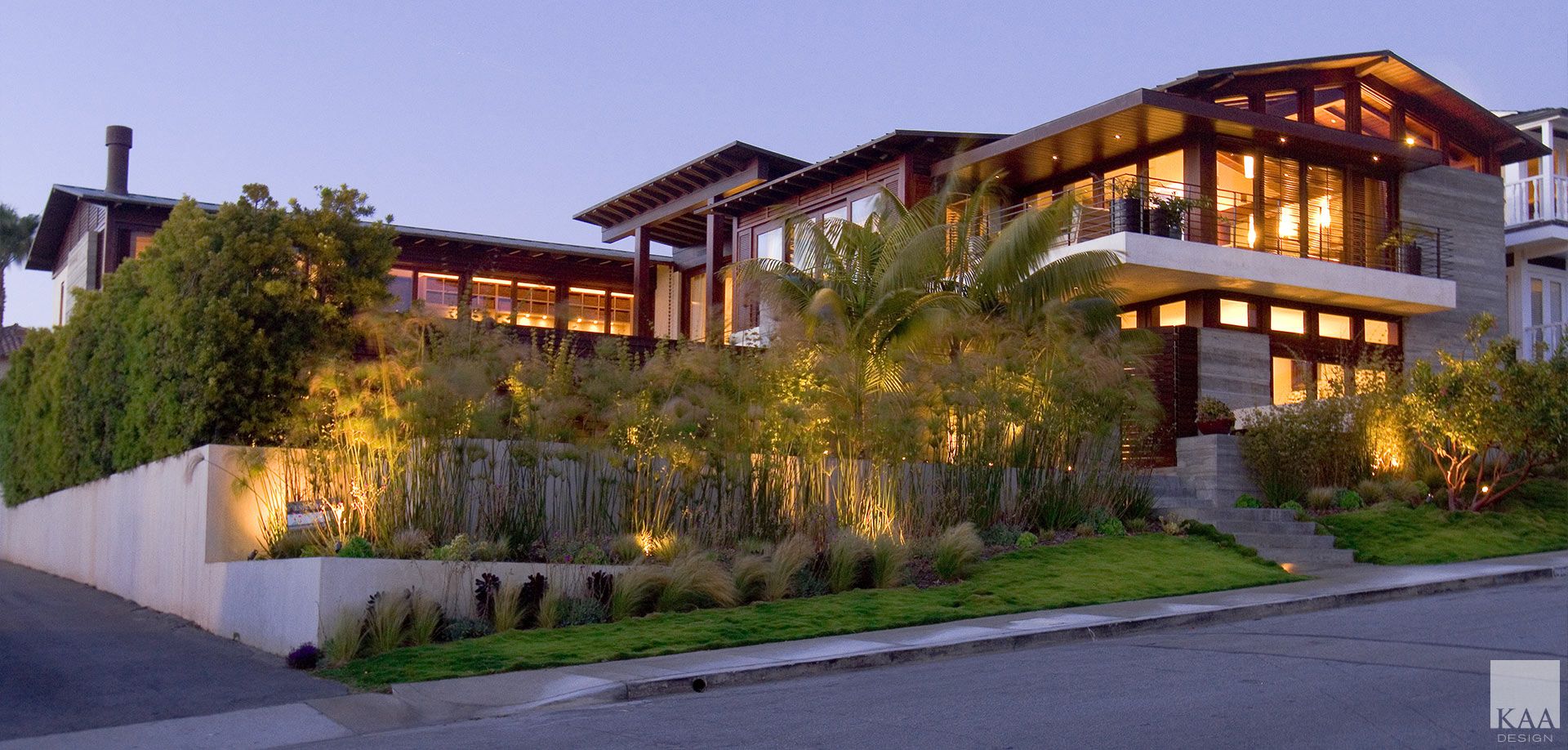

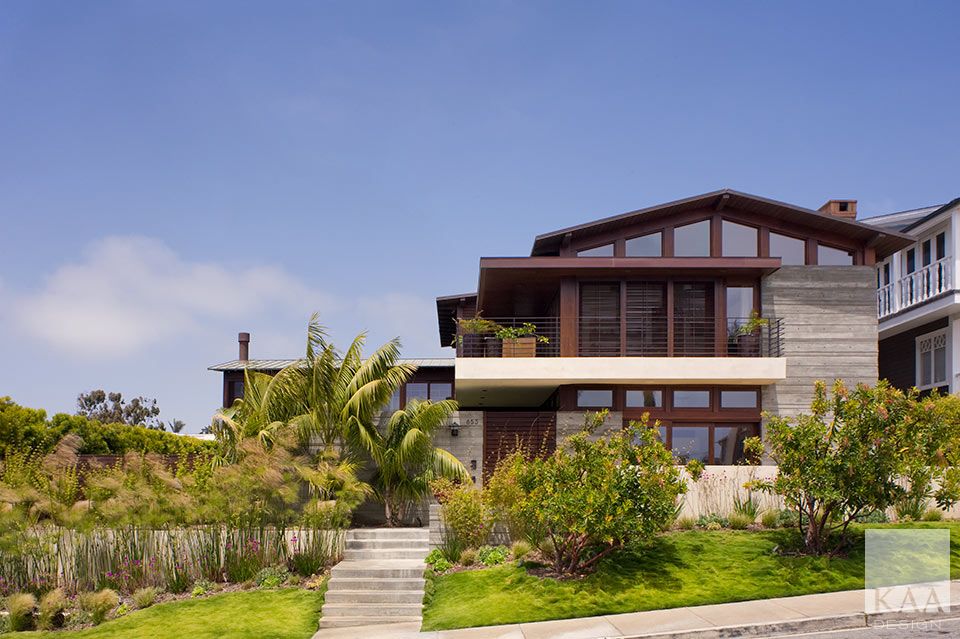
Above: At night the home glows like a lantern upon the hill. Lush tropical planting terraces up from street level creating a green screen of privacy.
At Left: Materials for the home were chosen for their durability in the marine environment, as well as their integrity thus ensuring a timeless assembly of texture and color.
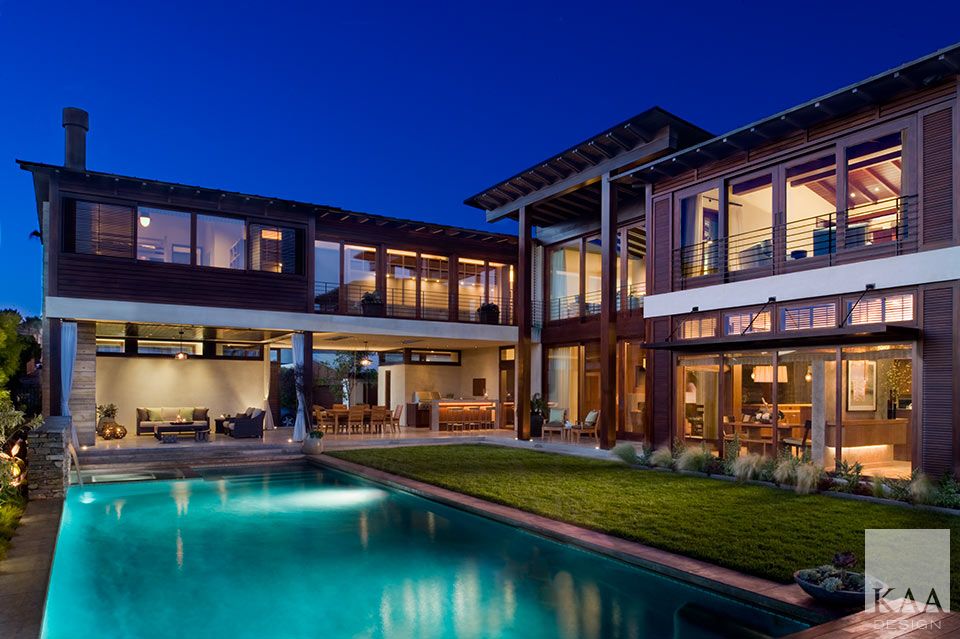
At Right: The “L” -shaped home wraps around the central courtyard. This private oasis contains a pool, spa, play lawn, and an outdoor room with fireplace that is perfect for entertaining.
Located in the desirable “hill section” of Manhattan Beach, this stunning coastal home was destined to be the ultimate indoor/outdoor playground for family and friends. From the street, visitors are granted access through the tall stone wall via a wooden gate that opens into a breathtaking courtyard garden. This completely private outdoor space is filled with lush planting and serves as the nucleus of the home. The garden flows seamlessly into covered verandas, terraces, and ultimately, visually inside through large glass door systems.
The main level of the home includes living, dining, kitchen, and sheltered entertainment and play spaces. On the west end of the courtyard, the substantial pool terminates into a “raft” of mahogany decking on one side and a covered outdoor living room with fireplace on the other. Hovering above on the second level are the children’s bedroom suites and the master suite which features a unique indoor/outdoor bathroom and relaxation terrace that overlooks the Pacific Ocean.
To best support the goal of true indoor/outdoor living, the architecture of this home looked to regionally appropriate vernacular and materials. Materials were chosen for their durability in the marine environment as well as their integrity ”“ ensuring a timeless assembly of texture and color. The use of mahogany and board-formed concrete in their respective natural states creates balance and contrast.
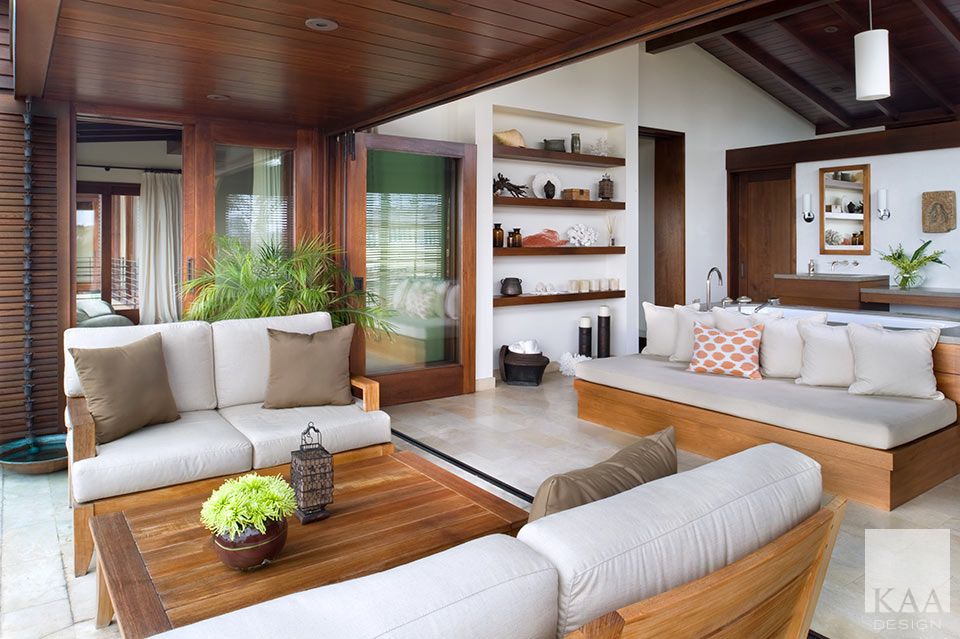
At Left: Floor-to-ceiling glass doors fold away making whole walls disappear and opening the master bathroom to a private terrace. The warm wood ceilings are mahogany and the floors are limestone.
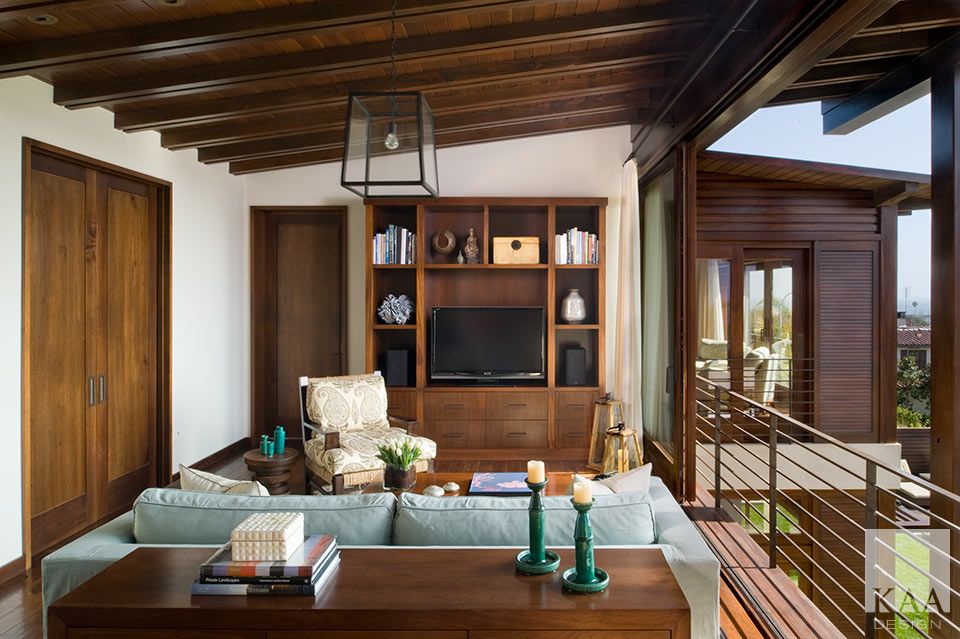
At Right: A view of the upstairs family sitting room. Like many areas throughout the home, this room has large sliding glass doors that welcome in ample sunshine and sea air.
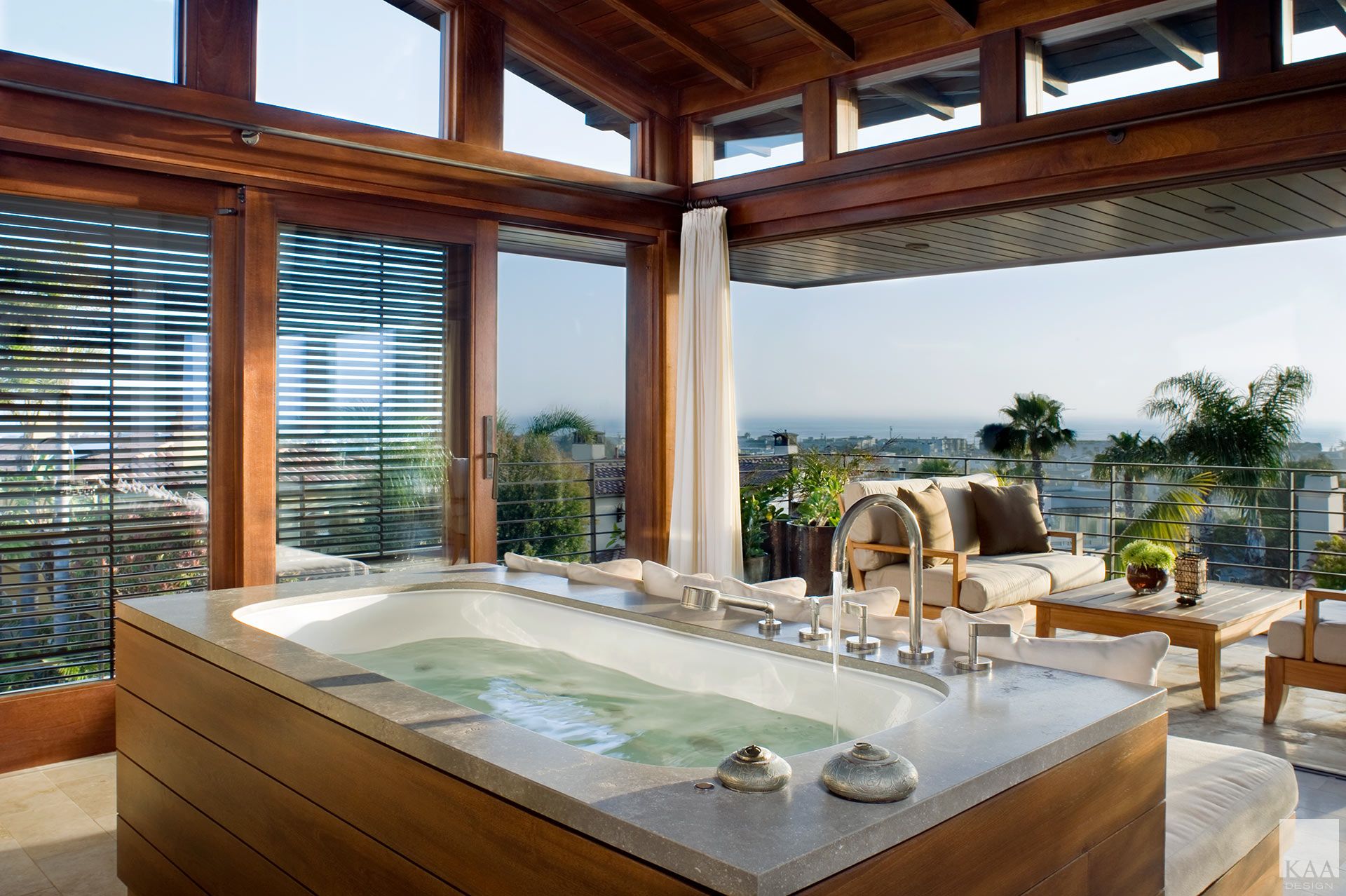
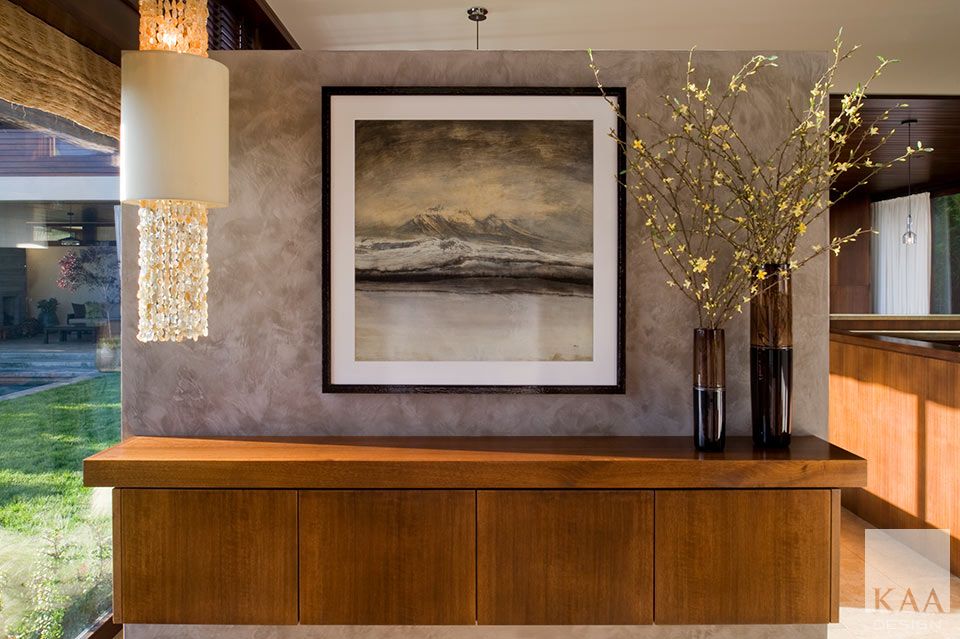
Above: A view looking across the master bath and out to the private terrace. With an inviting spa tub in the center, this space is full of light and boasts views of the Pacific Ocean in the distance. Wood louvers on the southern-facing windows provide privacy from the street below.
At Left: An integral-color plaster wall with wall-mounted walnut credenza demarcates the entry to the expansive open-plan main floor.
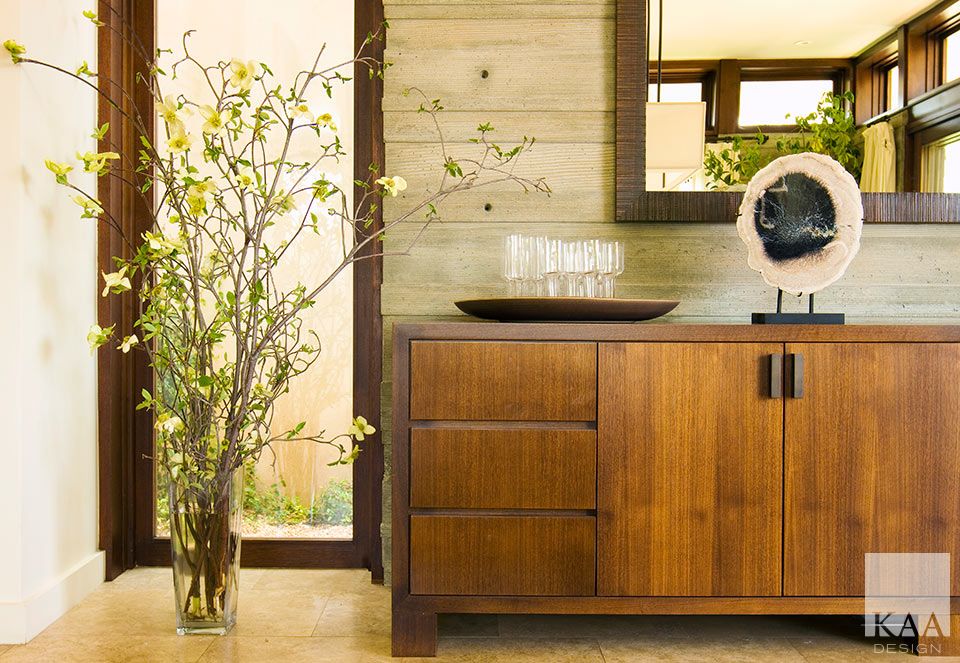
At Right: A beautiful detail in the dining room showcasing the home’s material palette of board-formed concrete, rich mahogany, cool white plaster, glass, and limestone. The walnut sideboard was custom made for the space.
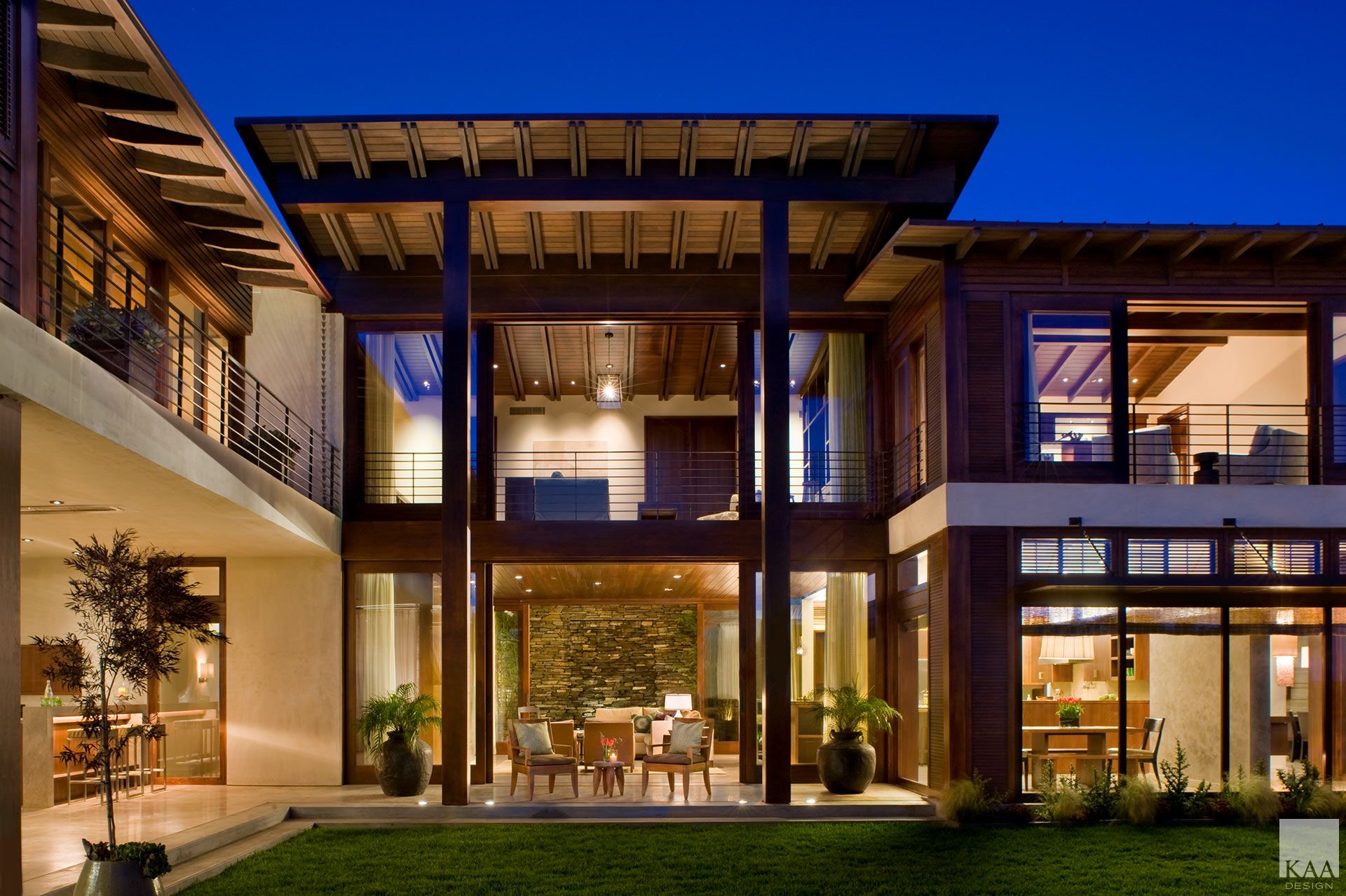
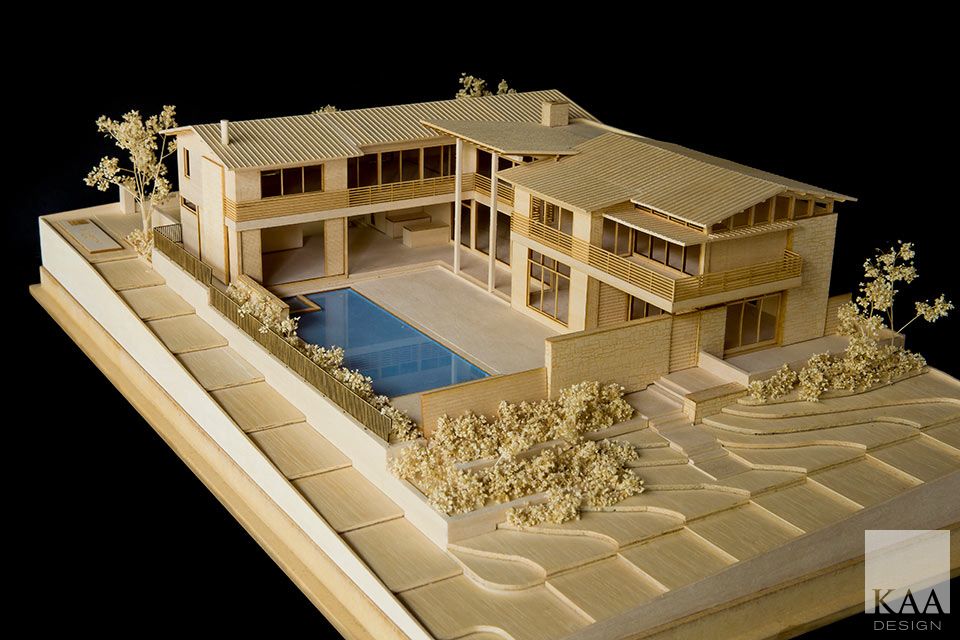
Above: Two double-height wood columns support an angled roof plane near the center of the home. The exposed beams, dramatic eaves, and ample glazing heighten the effect that the roof is about to soar.
At Left: A scale model of the home shows its “L” -shaped configuration and orientation on the site.
3rd Street
Manhattan Beach, CA
Complete
Architecture
Landscape Architecture