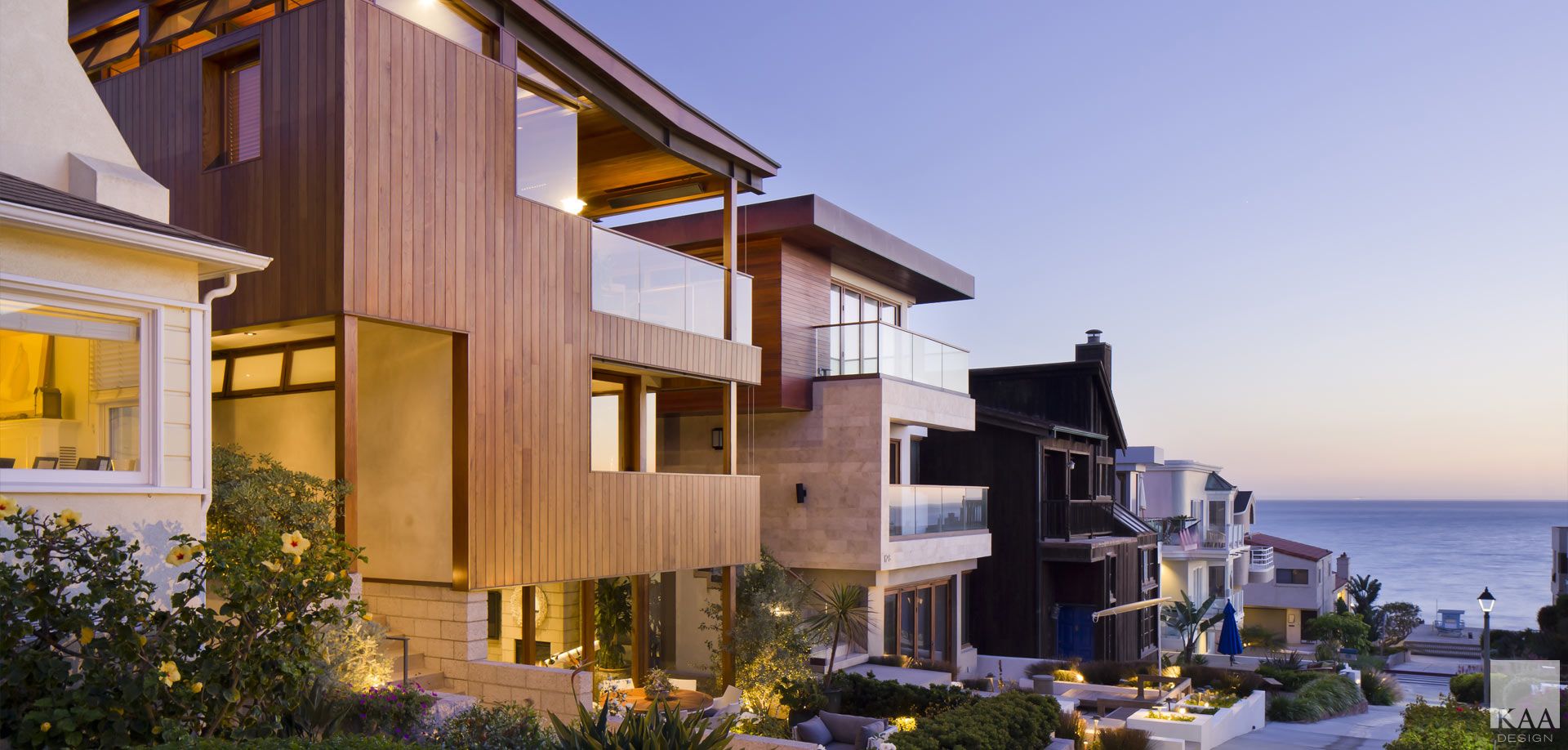

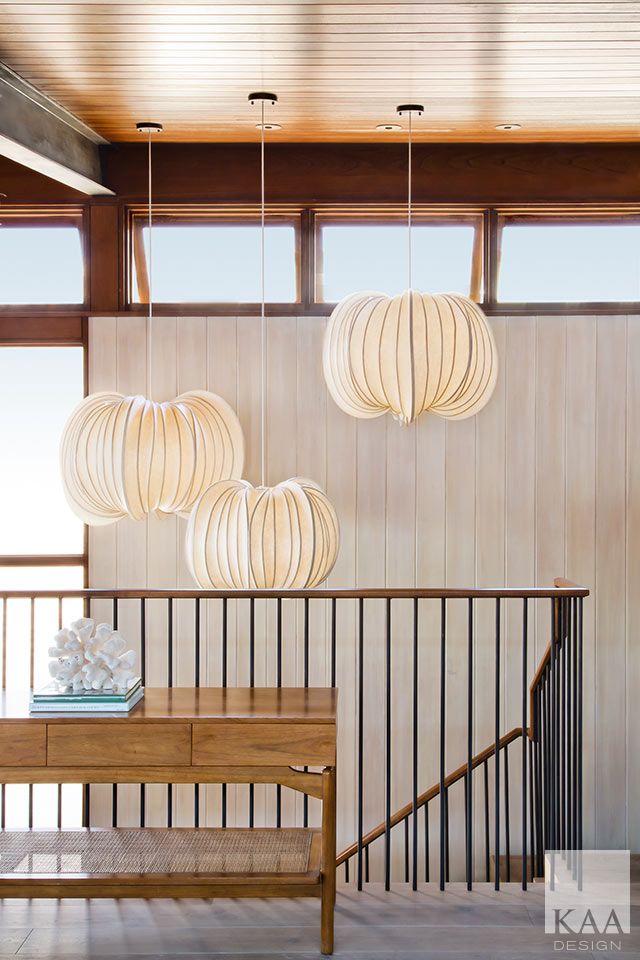
Above: The residence emits a warm glow as the sun sets behind the Pacific Ocean. Door and window systems allow the northwest corner of each level to disappear, welcoming in the sights and sounds of the nearby beach.
At Left: A detail at the landing on the penthouse level. A two-story wall of bleached Alaskan red cedar contrasts beautifully with the stained Alaskan red cedar ceilings and windows.
The unique characteristics of a site and its neighborhood are important considerations when designing any new home. For residents of the Manhattan Beach walkstreets, their lives – and homes – revolve around the sights and sounds of the ocean. Indoor/outdoor living is central to their enviable existence and the result is a warm, inviting seaside environment.
Visitors to the 18th Walkstreet Residence enter on the middle level where a sculptural steel and wood staircase leads up to the penthouse living level. Under the canopy of the gracefully-angled roof, the kitchen, dining, and living spaces are all accommodated within a single room. This great room opens seamlessly to a spacious outdoor terrace.
The beach level of the home features a combination gym, lounge, and bar and opens out to another large, comfortable terrace with direct access to the walkstreet. Outdoor cooking, dining and socializing are a central part of family life here. The walkstreet becomes an extension of the home and all are welcome.
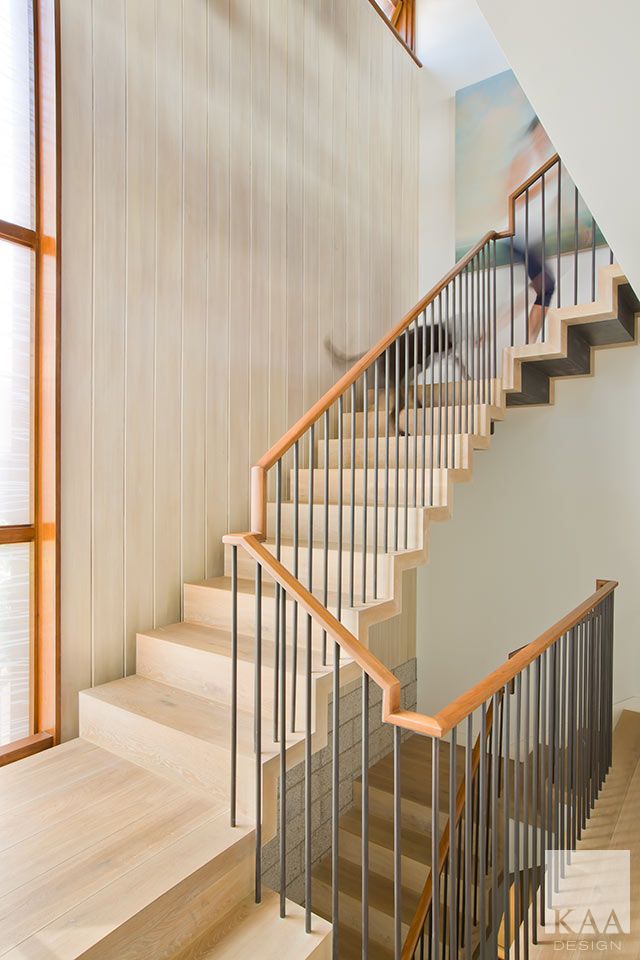
At Right: A folded, steel plate staircase with wood treads connects all four floors of the residence. Large frosted windows and very few walls allow for ample light to flood into the space, while still maintaining privacy from upslope neighbors.
Below: Exposed, structural steel beams support the top floor roof. Under this canopy of Red Alaskan cedar, the kitchen, dining, and living spaces flow together seamlessly and are all accommodated within a single room.
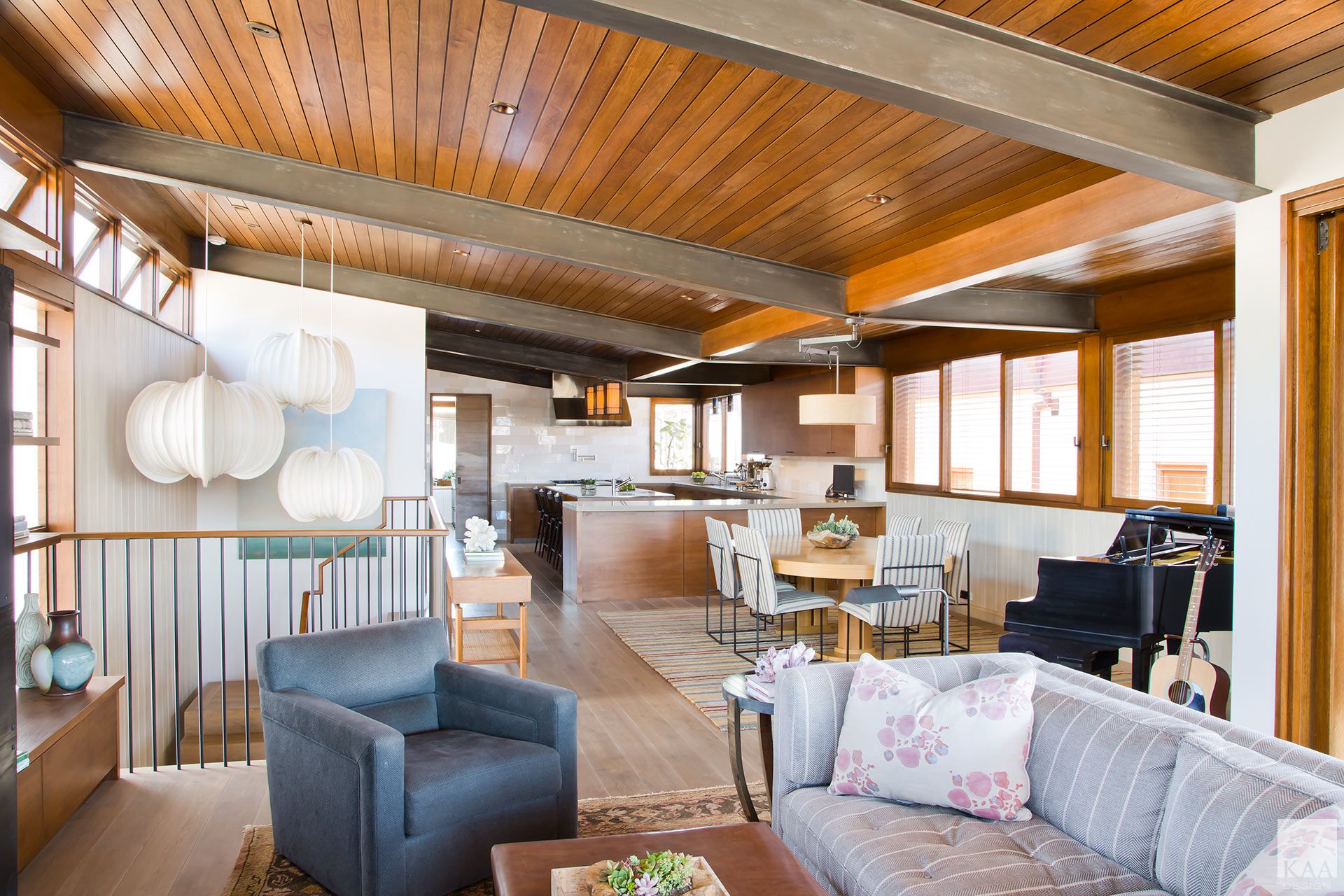
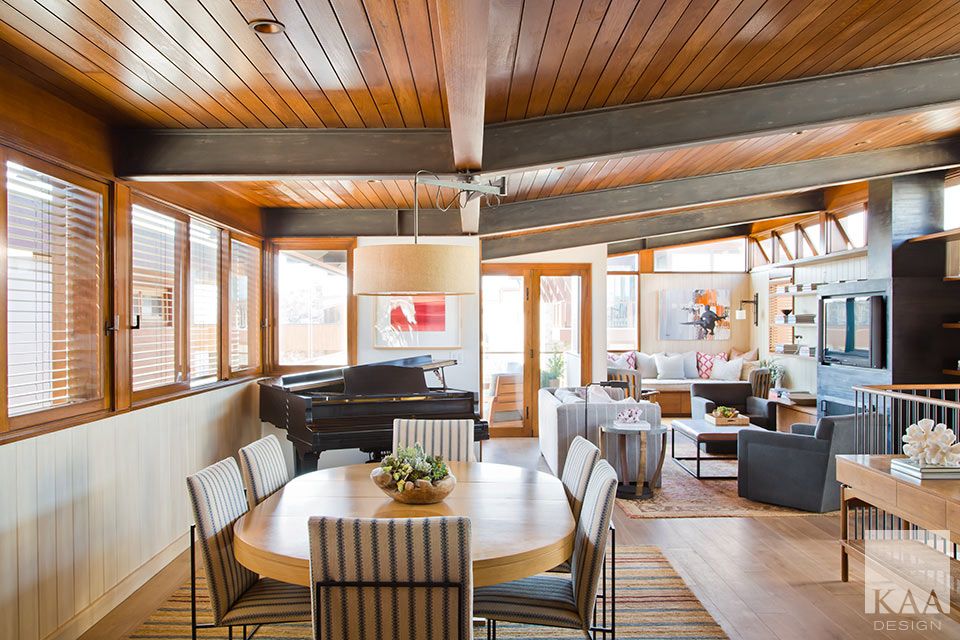
At Left: A grand piano anchors the top floor dining and living areas. From the material palette to the soft furnishings, the mood throughout the home is casual, yet sophisticated.
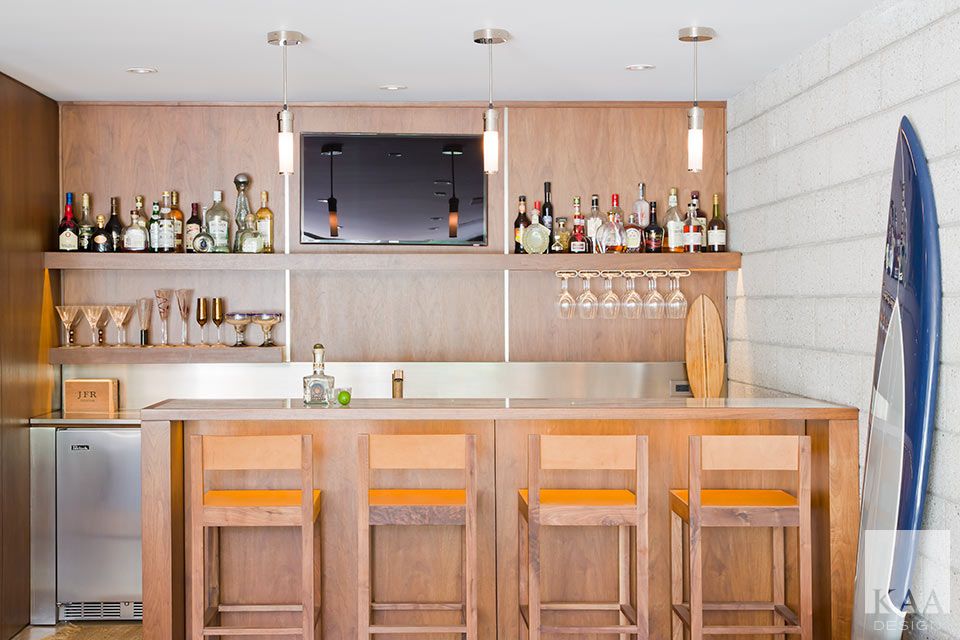
At Right: The warm stain of the walnut bar in the beach level lounge contrasts beautifully with the room’s exposed concrete block walls.
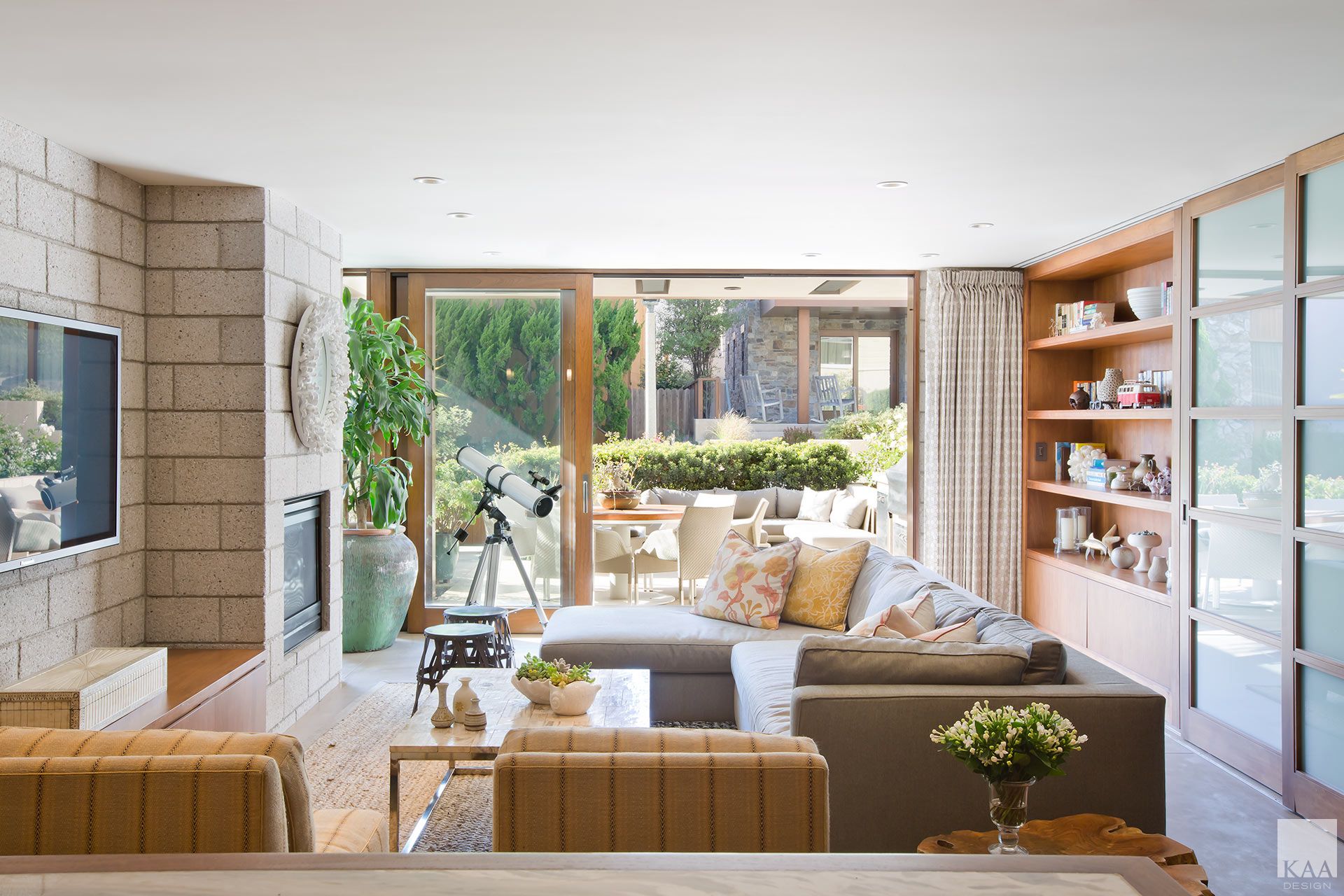
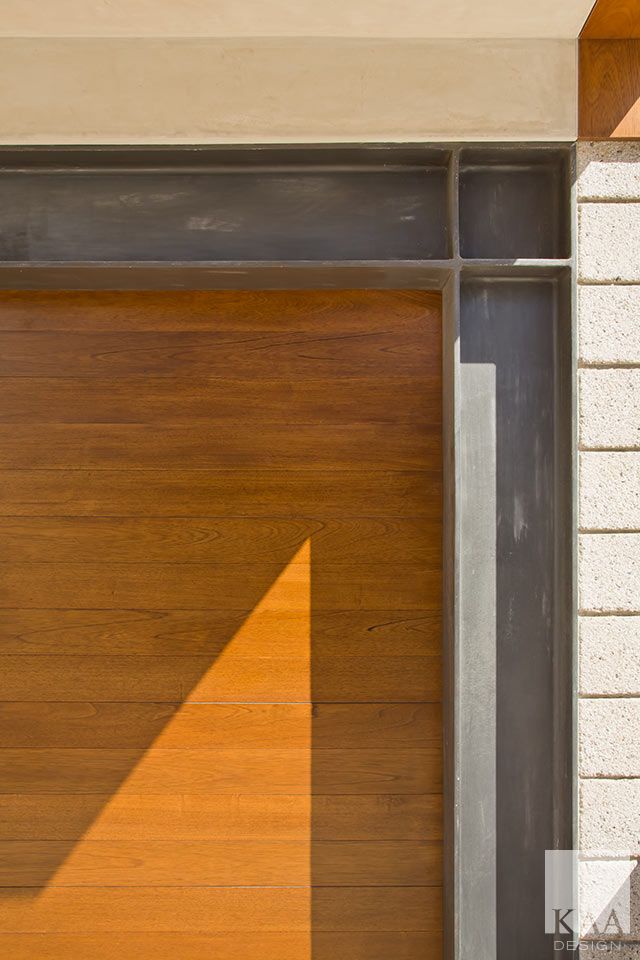
Above: The beach level lounge opens up to an outdoor dining and entertaining area adjacent to the bustling walkstreet. Sliding shoji screen door panels on the right hide gym equipment when not in use.
At Left: A detail photography highlighting the distinctive mix of exterior finish materials – exposed structural steel, concrete block, crisp white plaster, and stained Alaskan red cedar.
18th Walk Street III
Manhattan Beach, CA
Complete
Architecture
Landscape Architecture