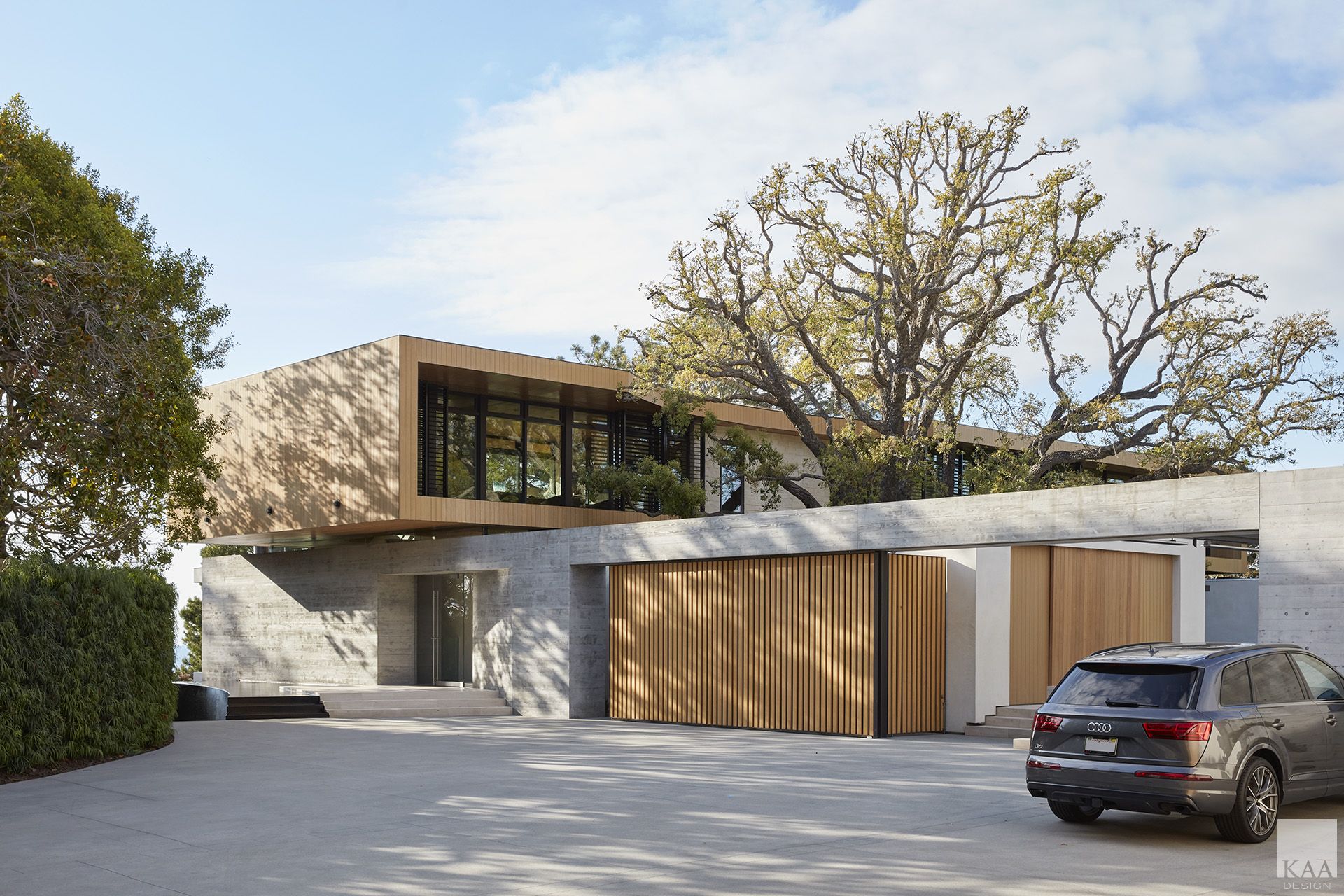

Located on a one and half acre site in Southern California, The Tree House is nestled amidst an array of mature Cork oaks, rare Torrey pines, and fragrant Southern magnolias. Responding to the clients’ longstanding connection to the site and their desire for a unique vision, the home design is simple and sophisticated. The architecture and landscape design engages harmoniously with the existing topography, trees, and expansive views. This contemporary California style home sustainably integrates geothermal, radiant floor heating and cooling, photovoltaic energy systems, and solar water heating.
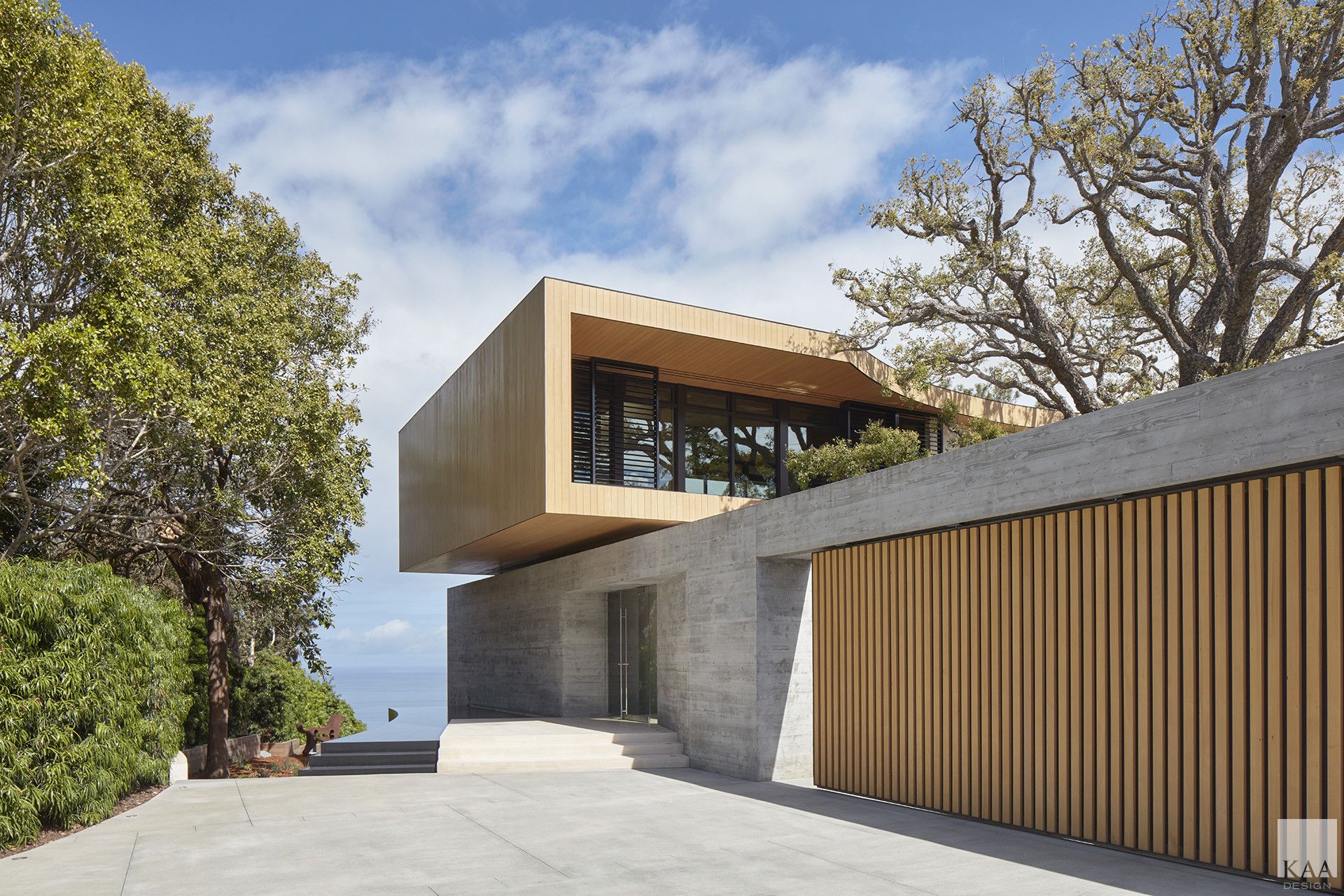
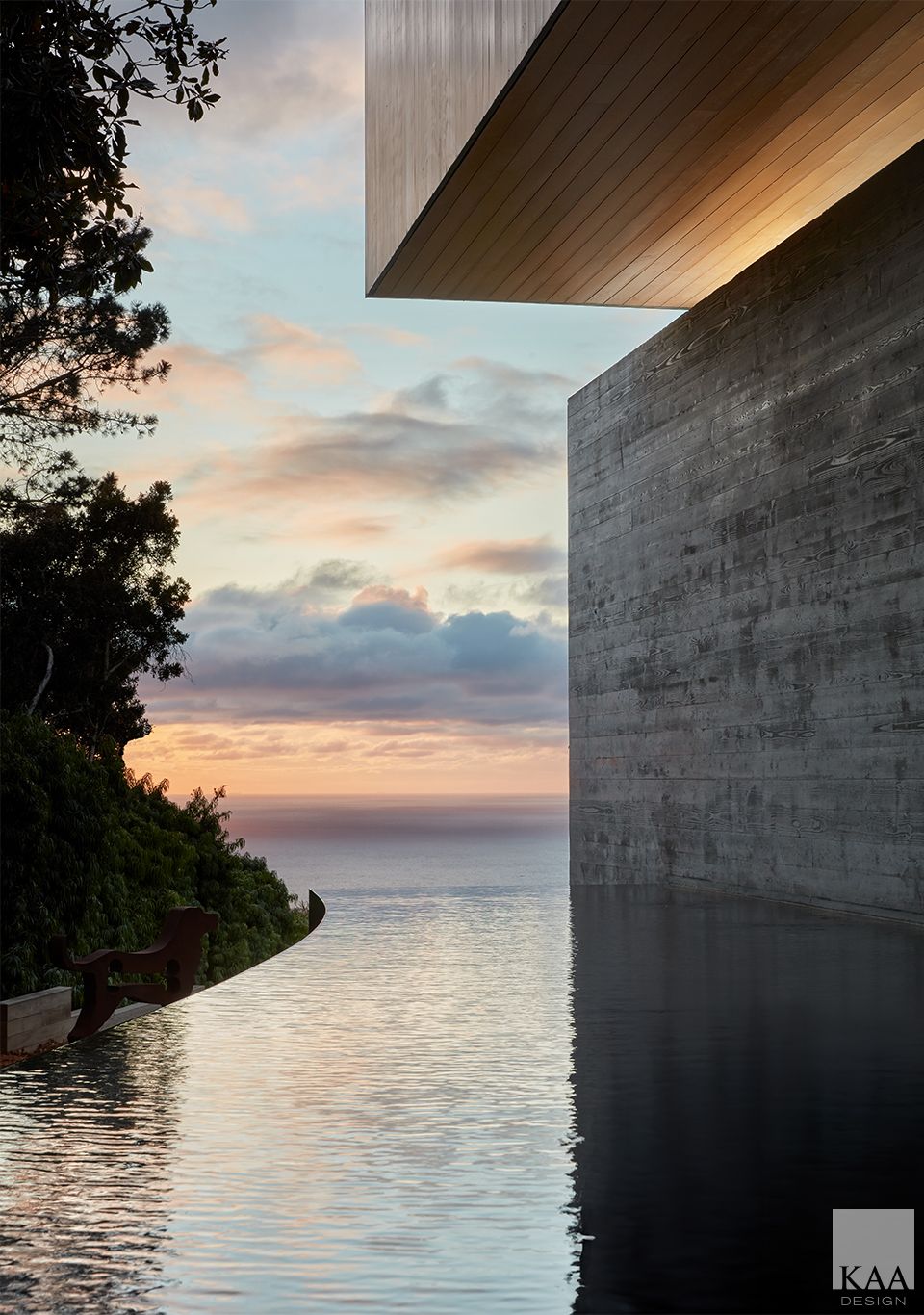
First Image: A view of the home from the motor court. The beautiful mature trees found across the site were left in place and the new structure built around them.
Above: A second-floor volume containing the owners’ office cantilevers over the board-formed concrete entry wall. The floating volume is clad in cedar, as is the door to the garage.
At Right: An infinity-edge reflecting pool at the entry to the home carries the eye out to the Pacific Ocean beyond.
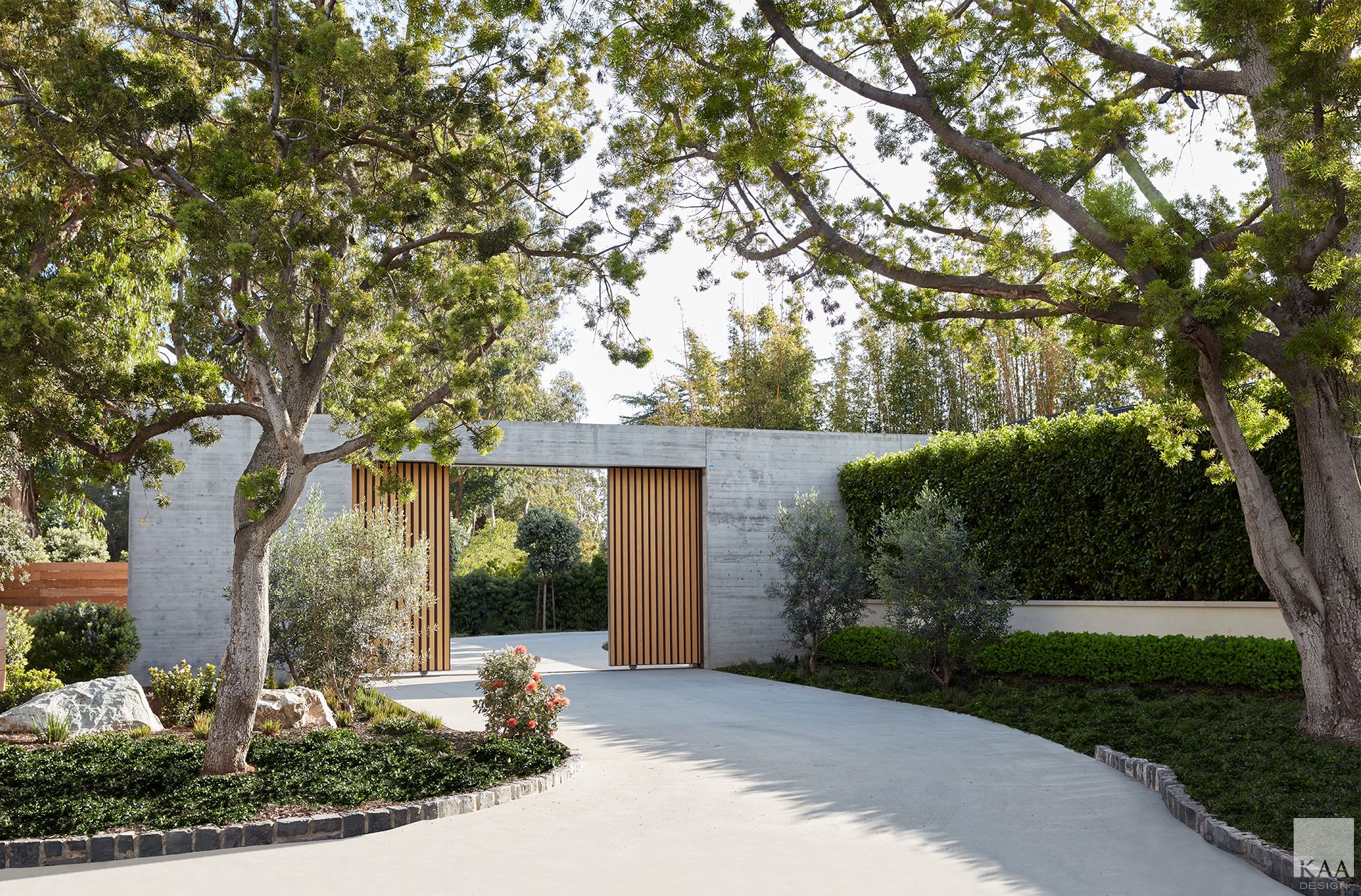
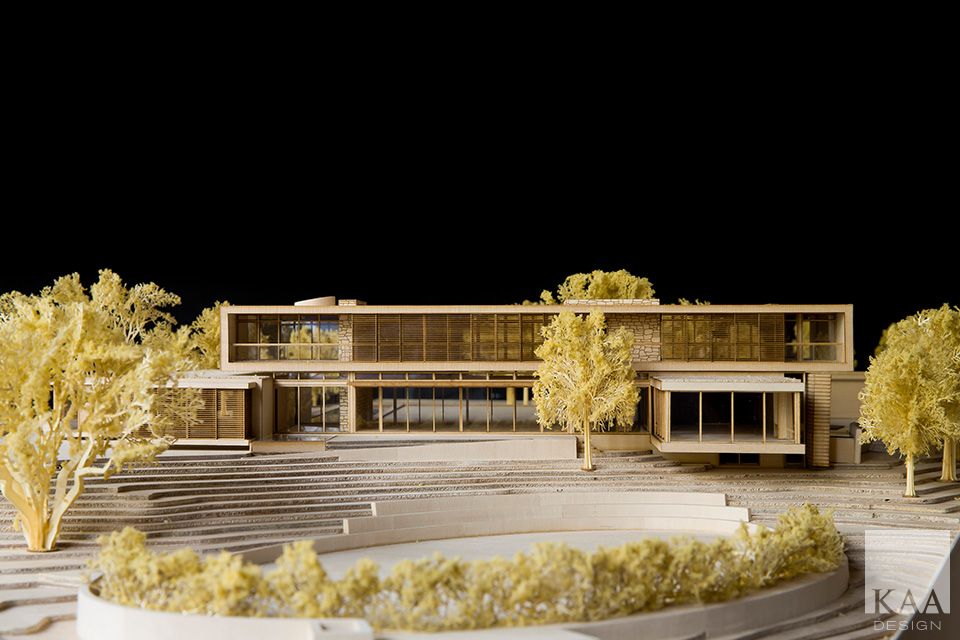
Above: The motor court is accessed through a board-formed concrete wall and cedar gate.
At Left: The western facade of the home’s scale model with oval lawn below. This side of the home looks out to the Pacific Ocean.
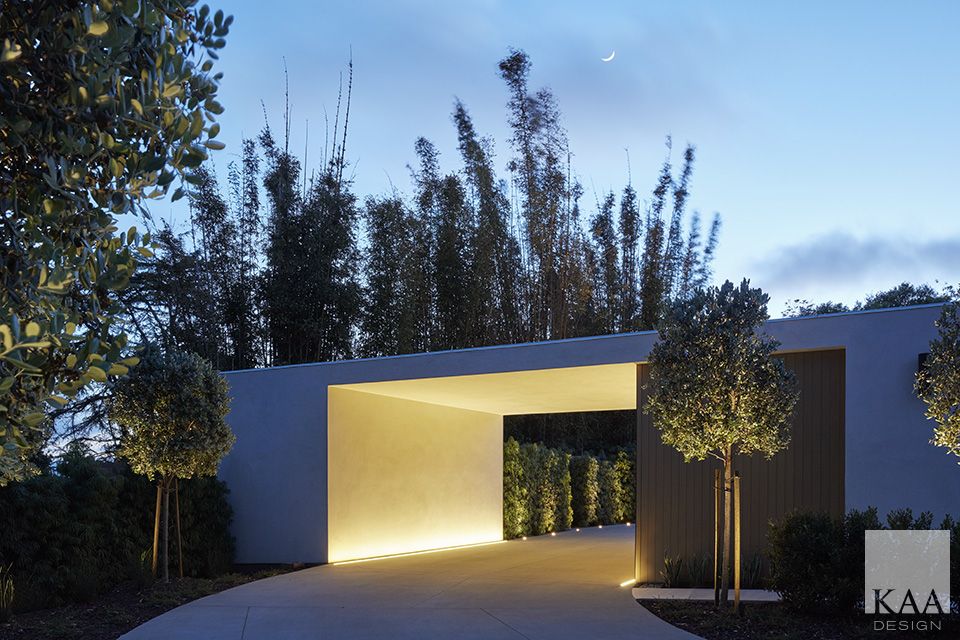
At Right: A view outside the glowing vehicular entry portal from the street.
Below: A niwaki-pruned Japanese black pine tree and granite boulder create an organic sculpture in the motor court.
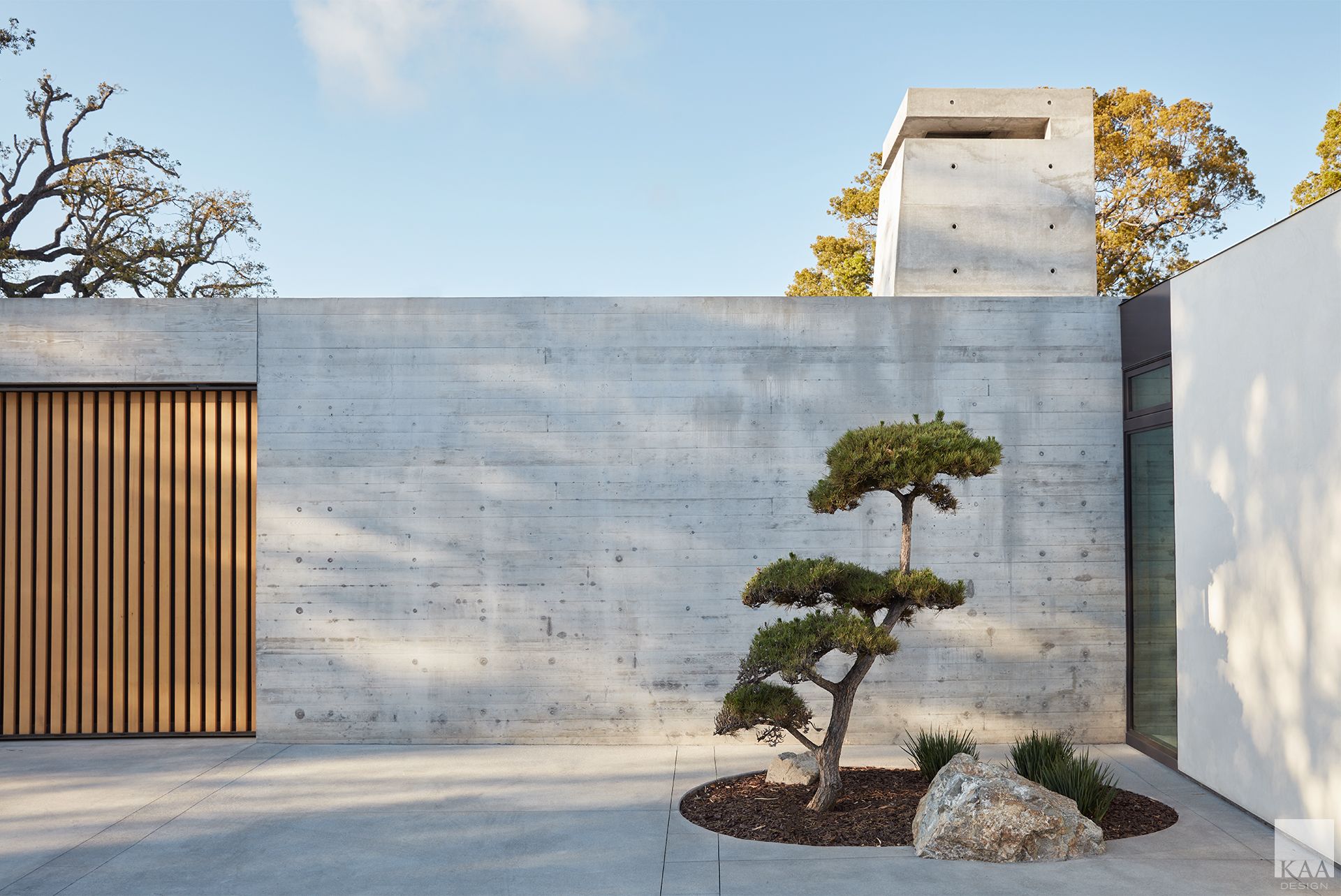
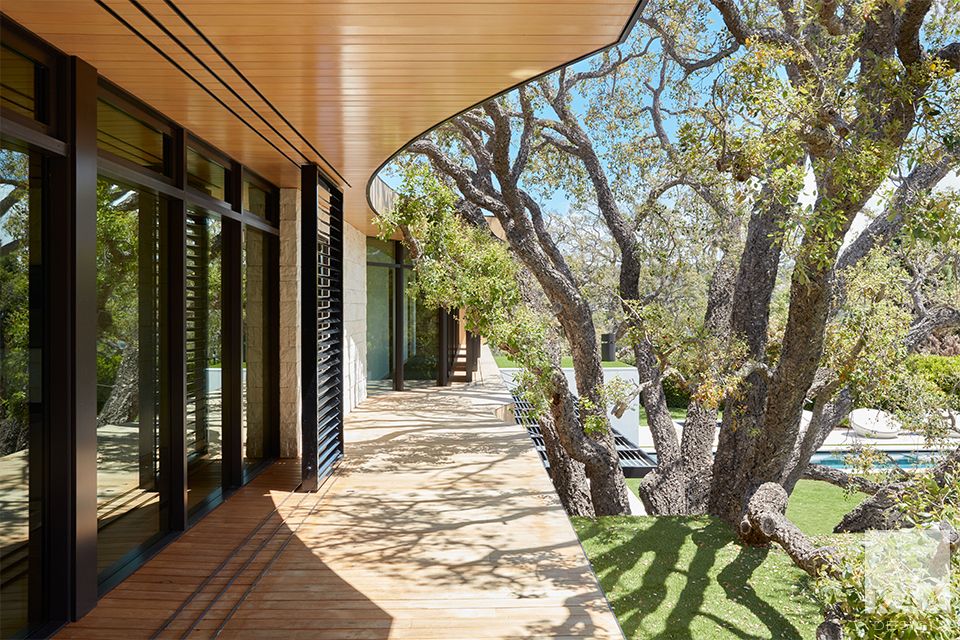
At Left: The eave on this second floor terrace is gracefully notched to accommodate the limbs of an existing cork oak tree.
Below: On the eastern side of the property is a large lawn, swimming pool, and bocce court. Both sides of the great room open completely, connecting the generous outdoor spaces and bringing the view to the interior
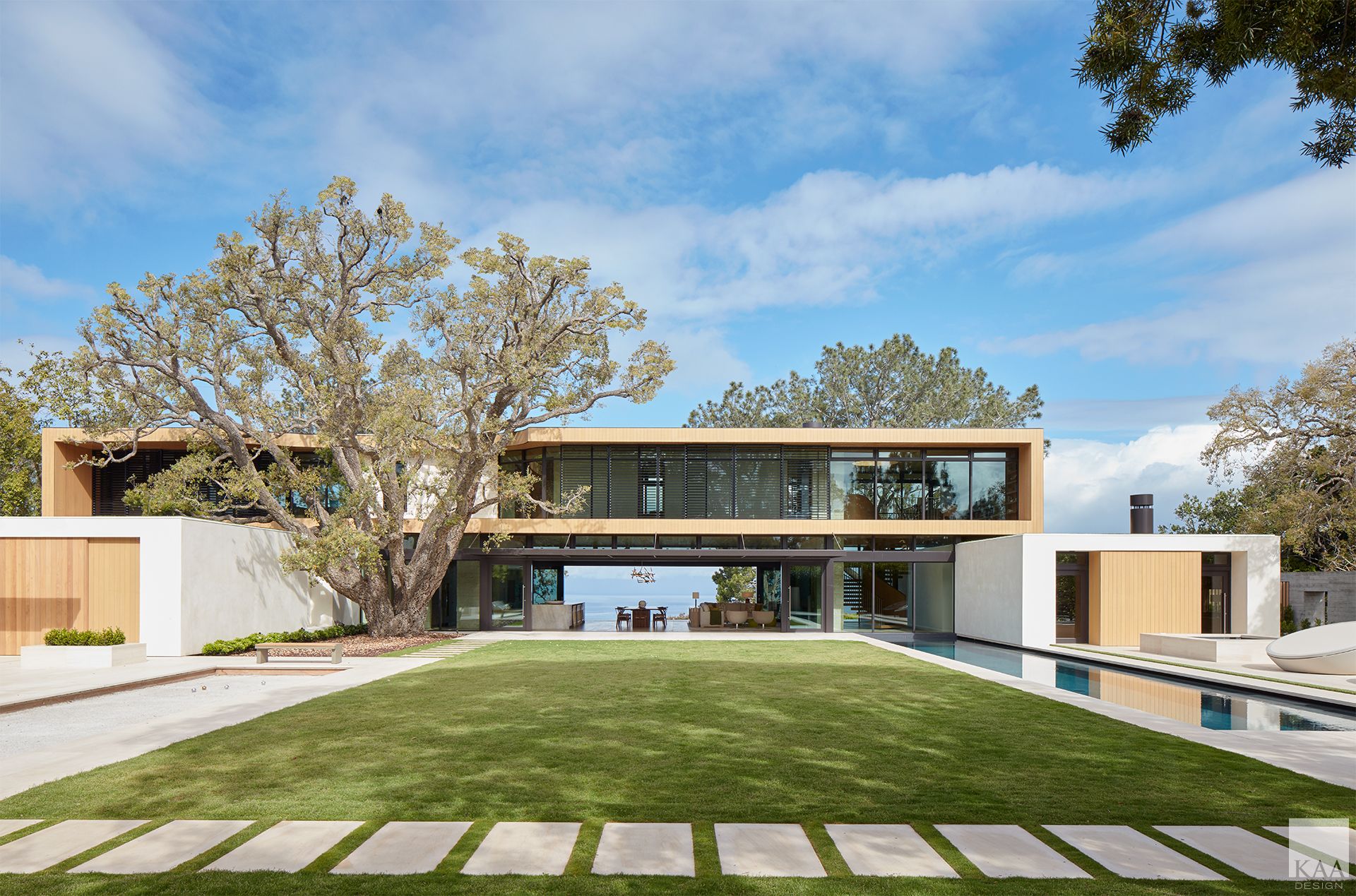
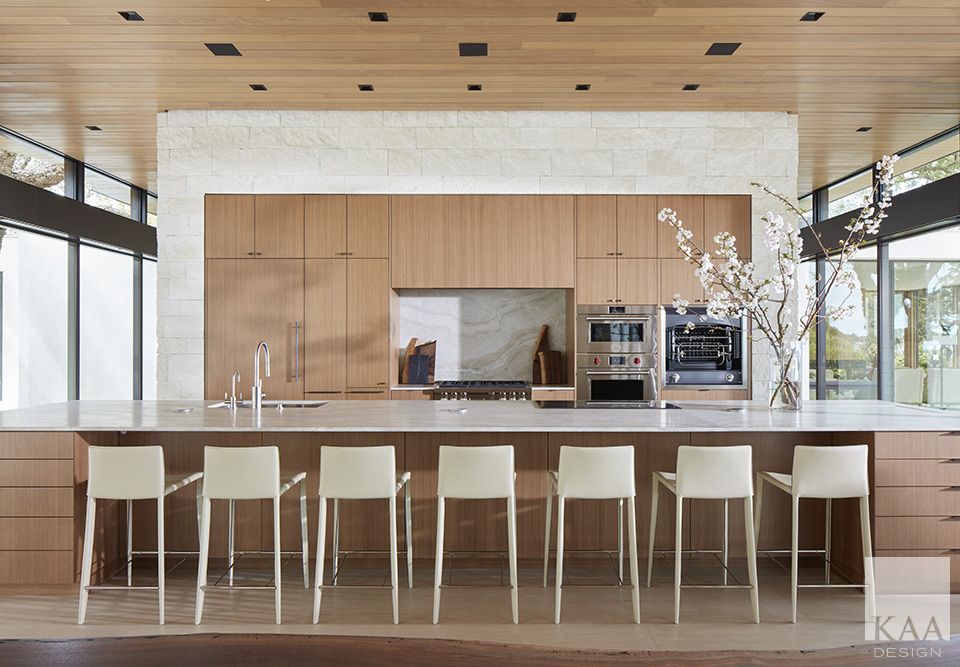
At Right: Large sliding glass doors flank the open kitchen. The warm wood ceilings are finished with a clear stain and the floors are limestone.
Below: A view back across the great room, a large open space containing the kitchen, dining, and family room, out toward the eastern lawn and pool. Sliding glass doors pocket away almost completely creating an expansive portal on each side.
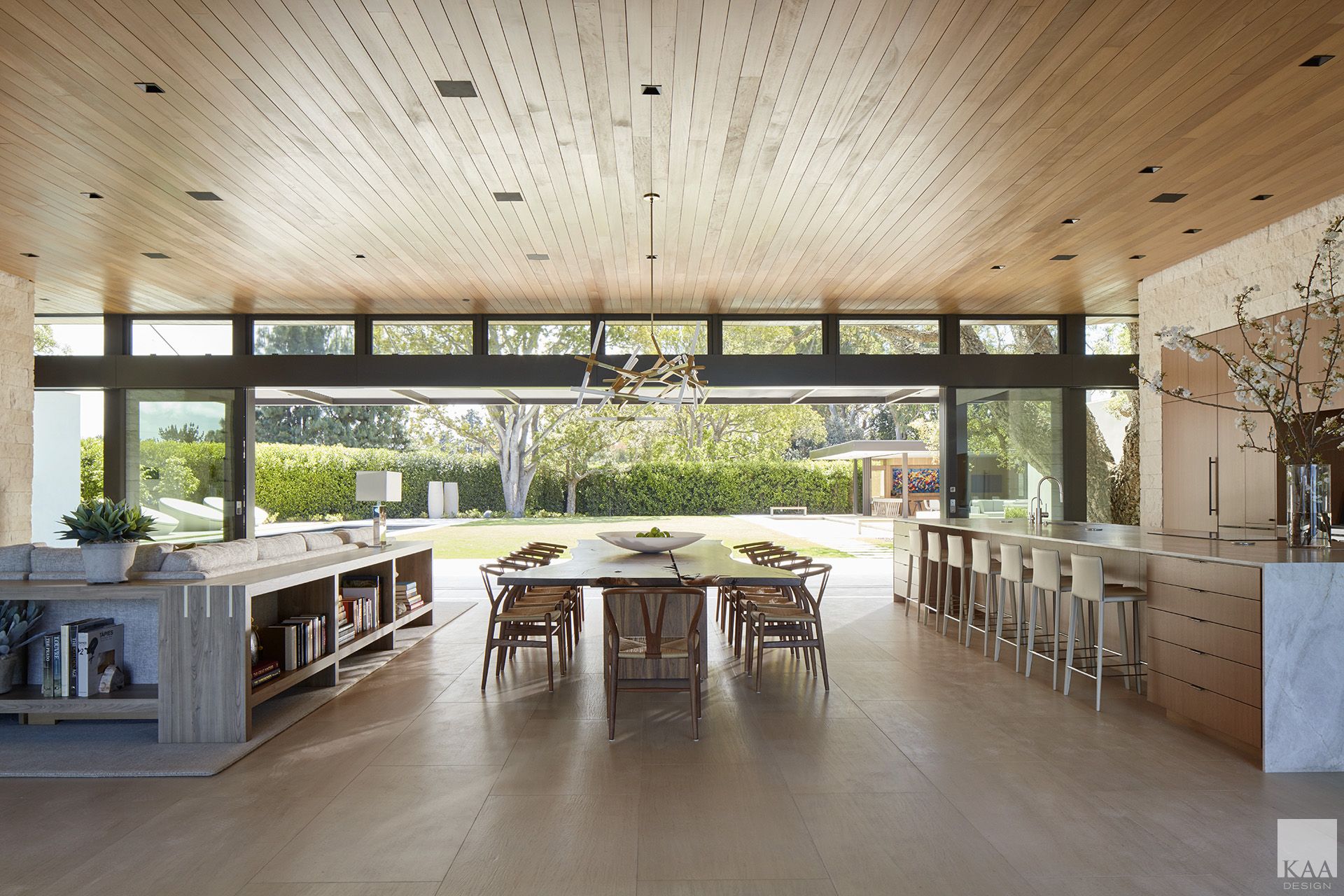
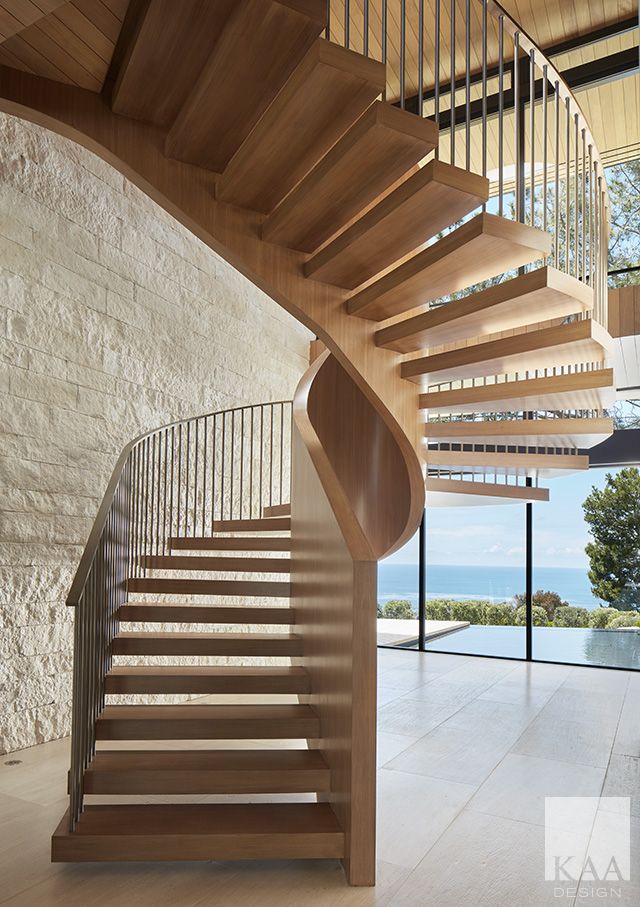
At Left: The warm tones of the ceiling and spiral wooden staircase are juxtaposed with rough-hewn stone walls and honed limestone floors.
Below: The living room features a floating wood and steel fireplace. It is located in a cantilevered plaster volume that overlooks the garden and boasts wrap-around views of the Pacific Ocean in the distance.
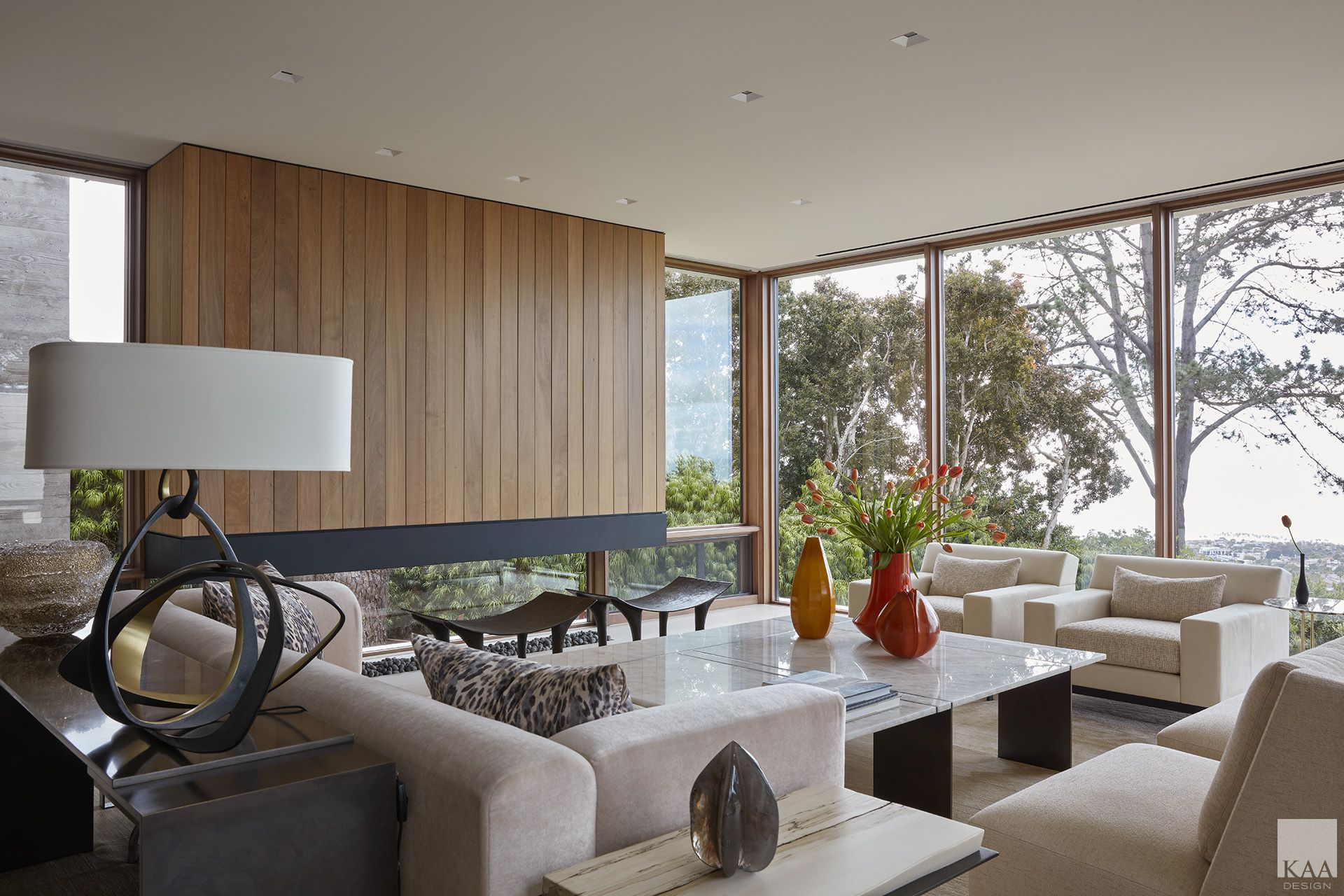
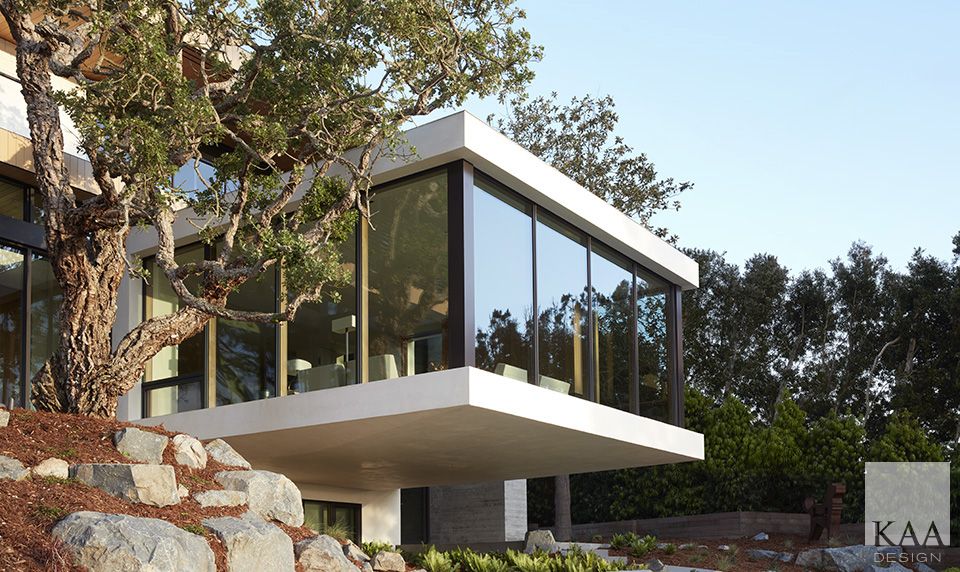
At Right: A cantilevered glass and plaster volume overlooks the garden and boasts wrap-around views of the Pacific Ocean in the distance.
Below: An axial view across the formal living room. The space features floor to ceiling windows and panoramic ocean views.
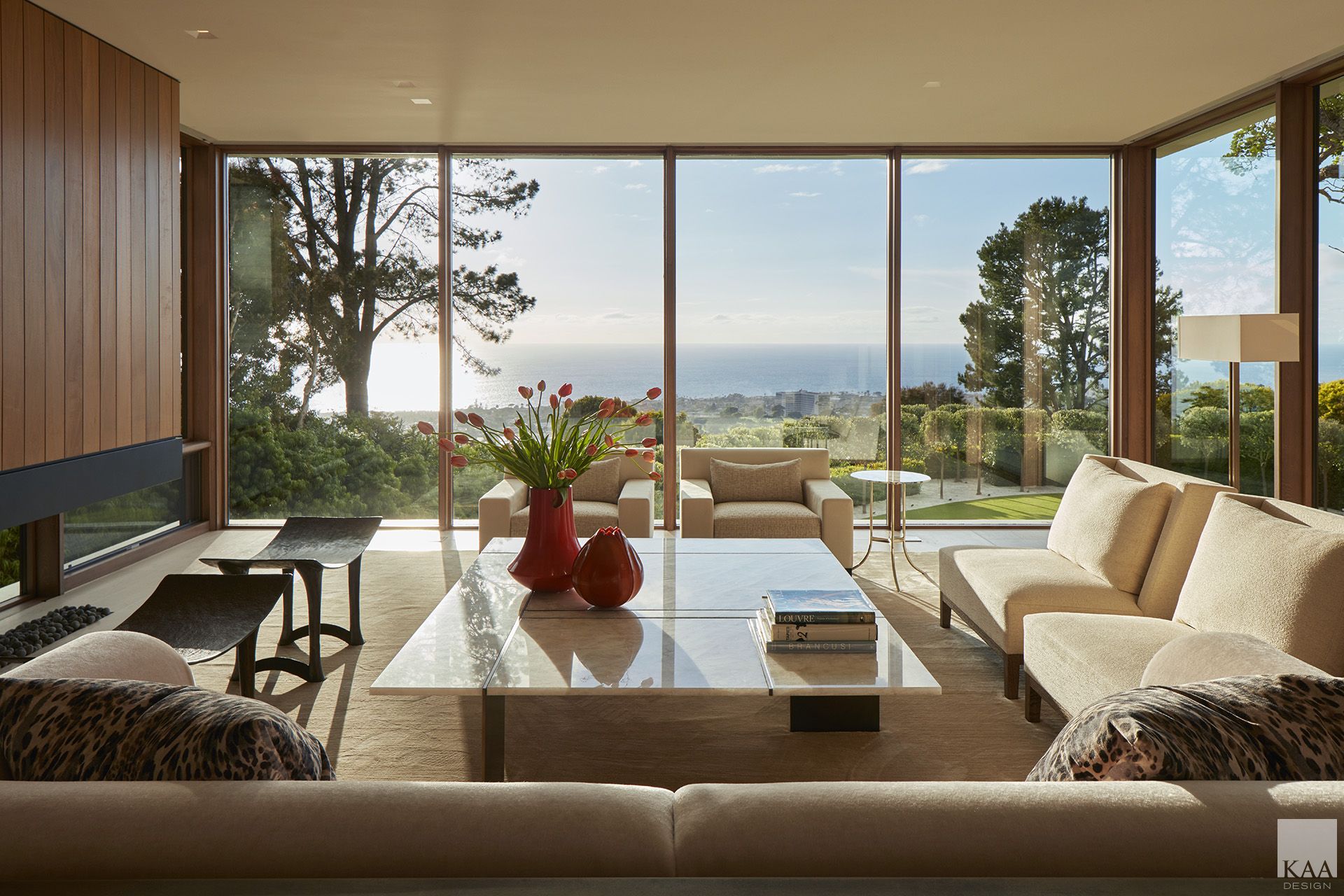
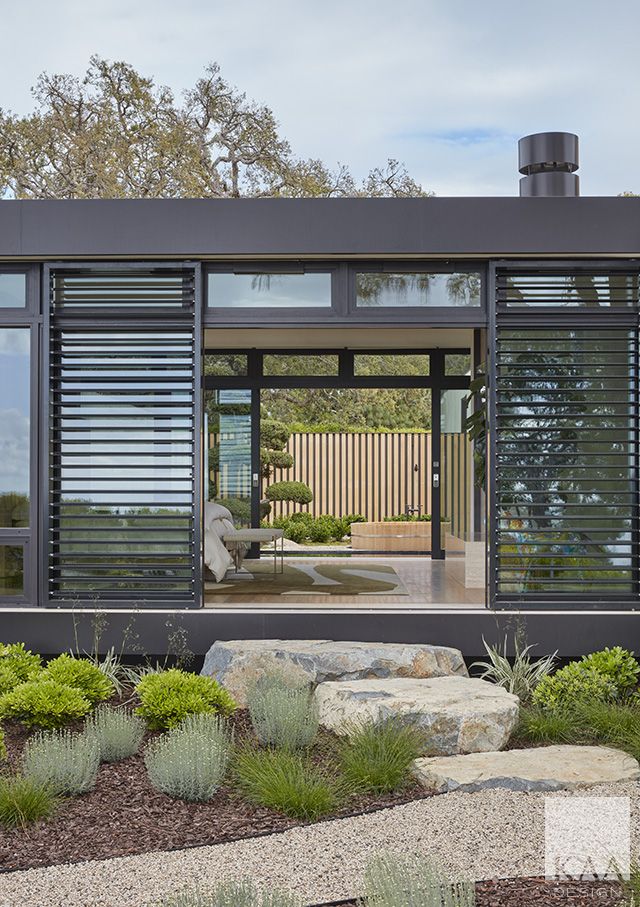
At Left: Granite boulders lead up to the master suite and its private courtyard beyond. Metal louvers provide sun control.
Below: The primary suite opens to a private, Zen-like, walled courtyard with reflecting pool and a cloud-pruned western juniper tree. A niche overlooking the reflecting pool was created especially for the antique Chinese statue.
Below Drawings: Sketches of the primary suite’s private courtyard.
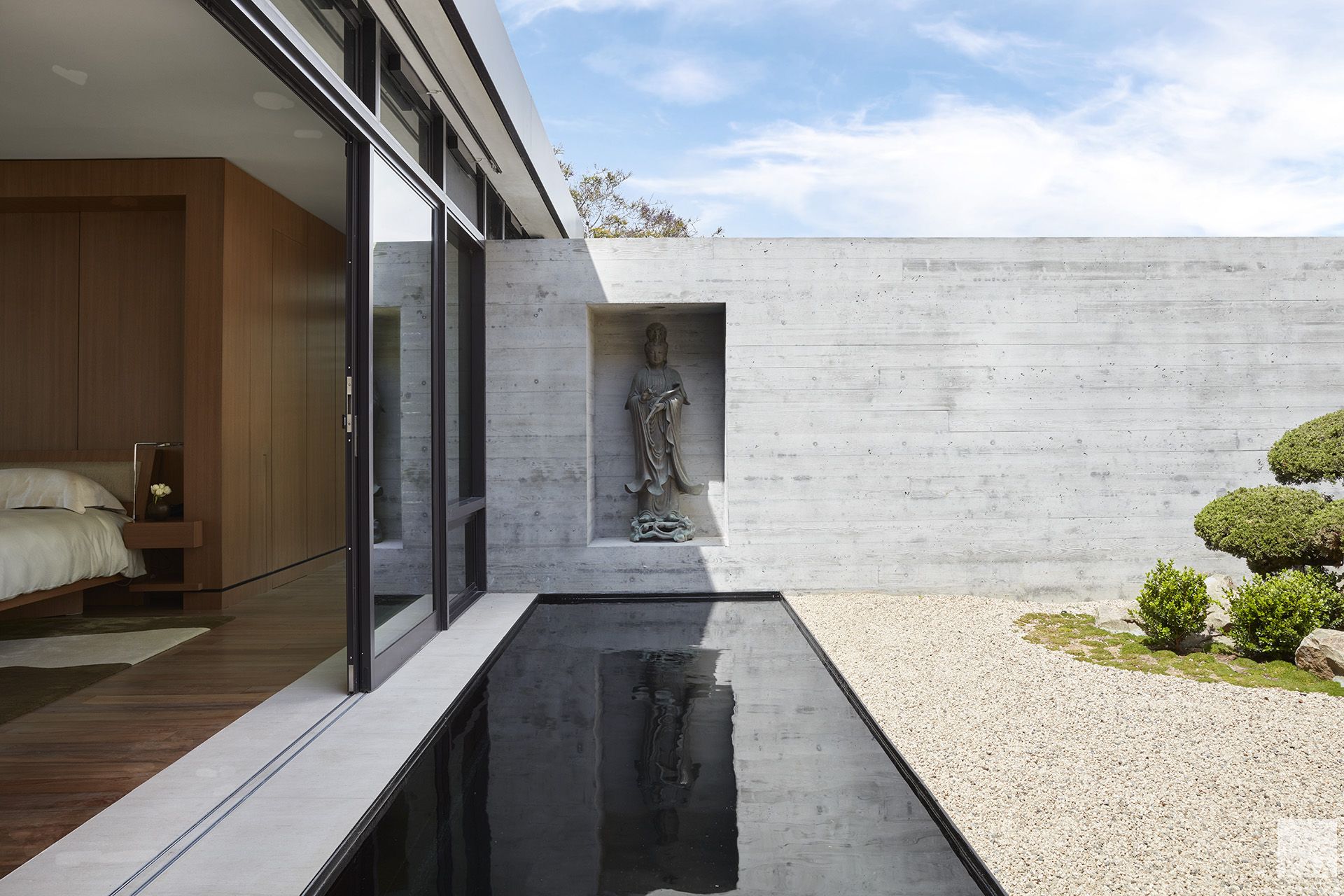
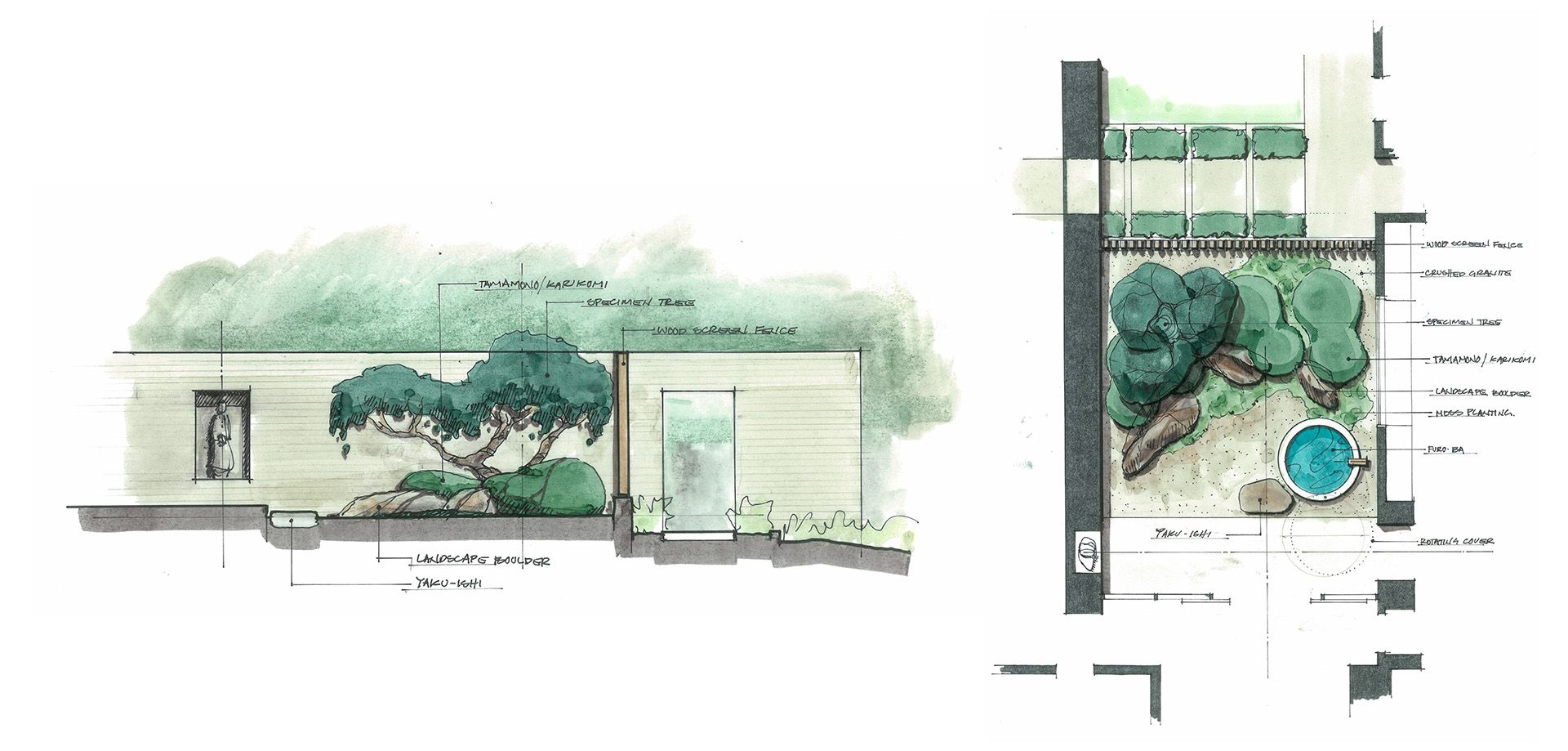
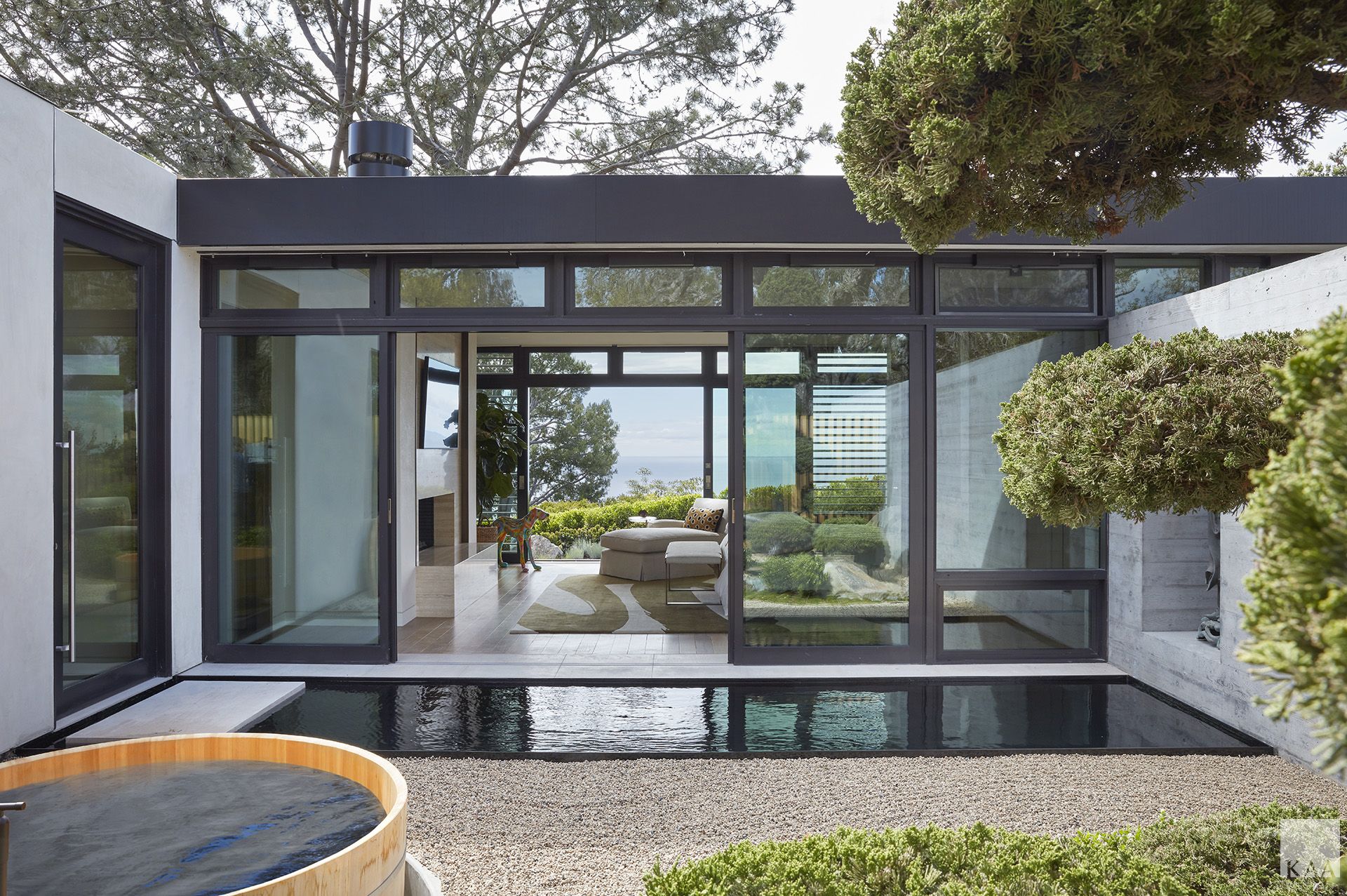
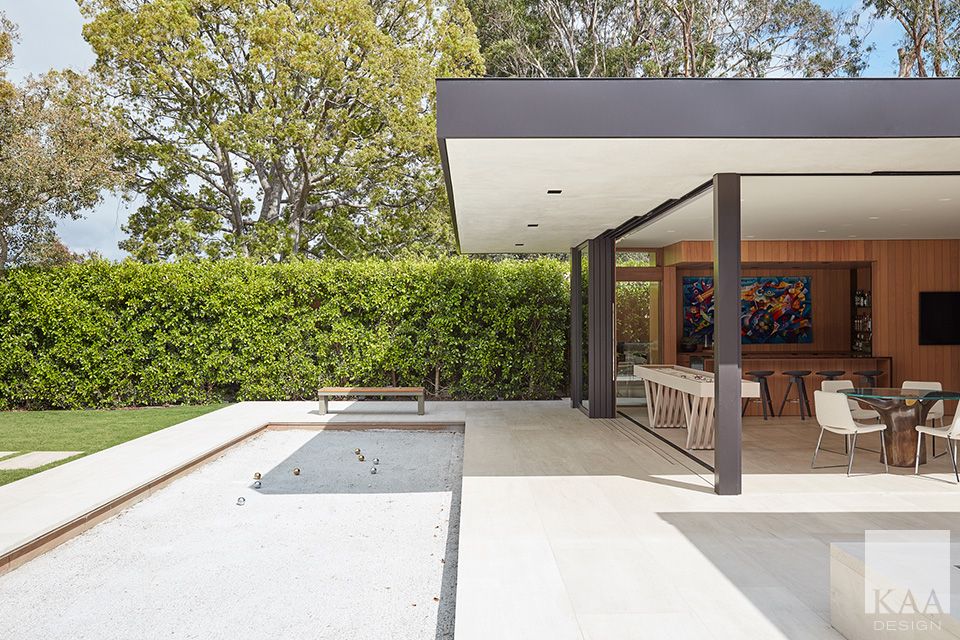
Above: Another view of the primary suite private courtyard with its Japanese wood soaking tub and reflecting pool. As with many spaces in this home, the primary suite opens via large sliding glass doors on both sides to welcome the gardens and maximize views.
At Left: An indoor/outdoor game room opens to a sunken bocce ball court.
Below: Another view of the game room courtyard. In addition to a bocce ball court, the courtyard features an outdoor kitchen, dining space, and lounge seating with fire pit.
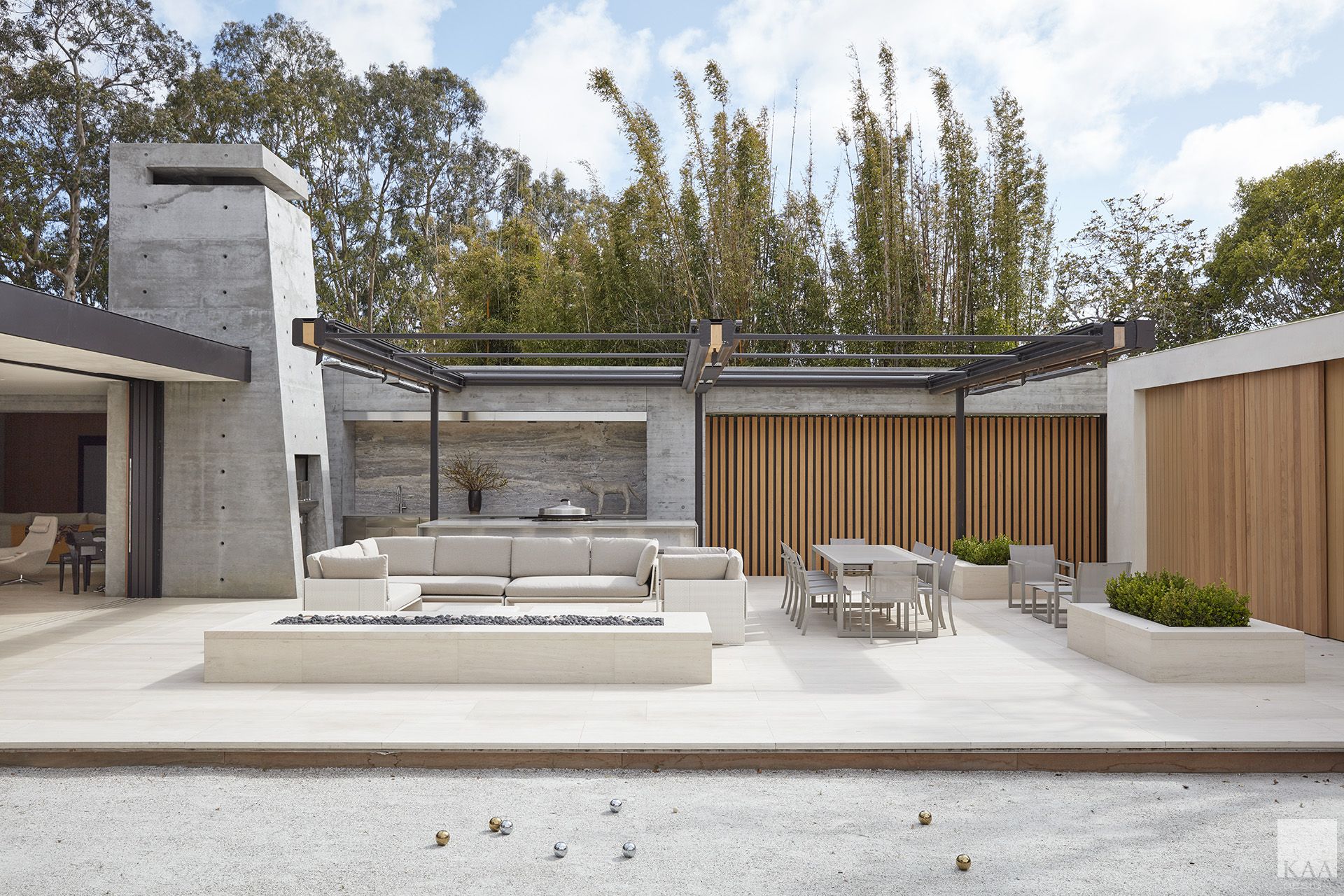
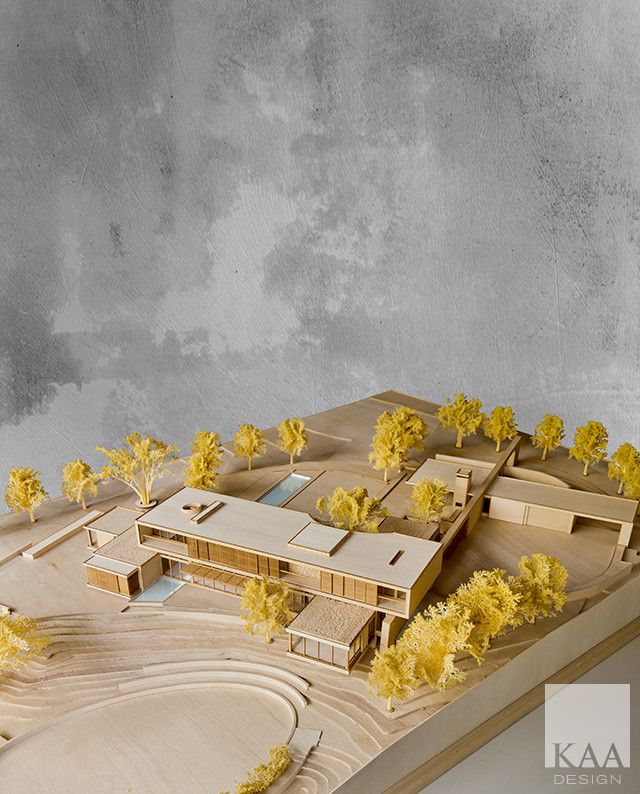
At Right: View of the scale model of the home and site from above.
Below: A stunning shot of the glowing western facade of the home and terraced landscaping at dusk.
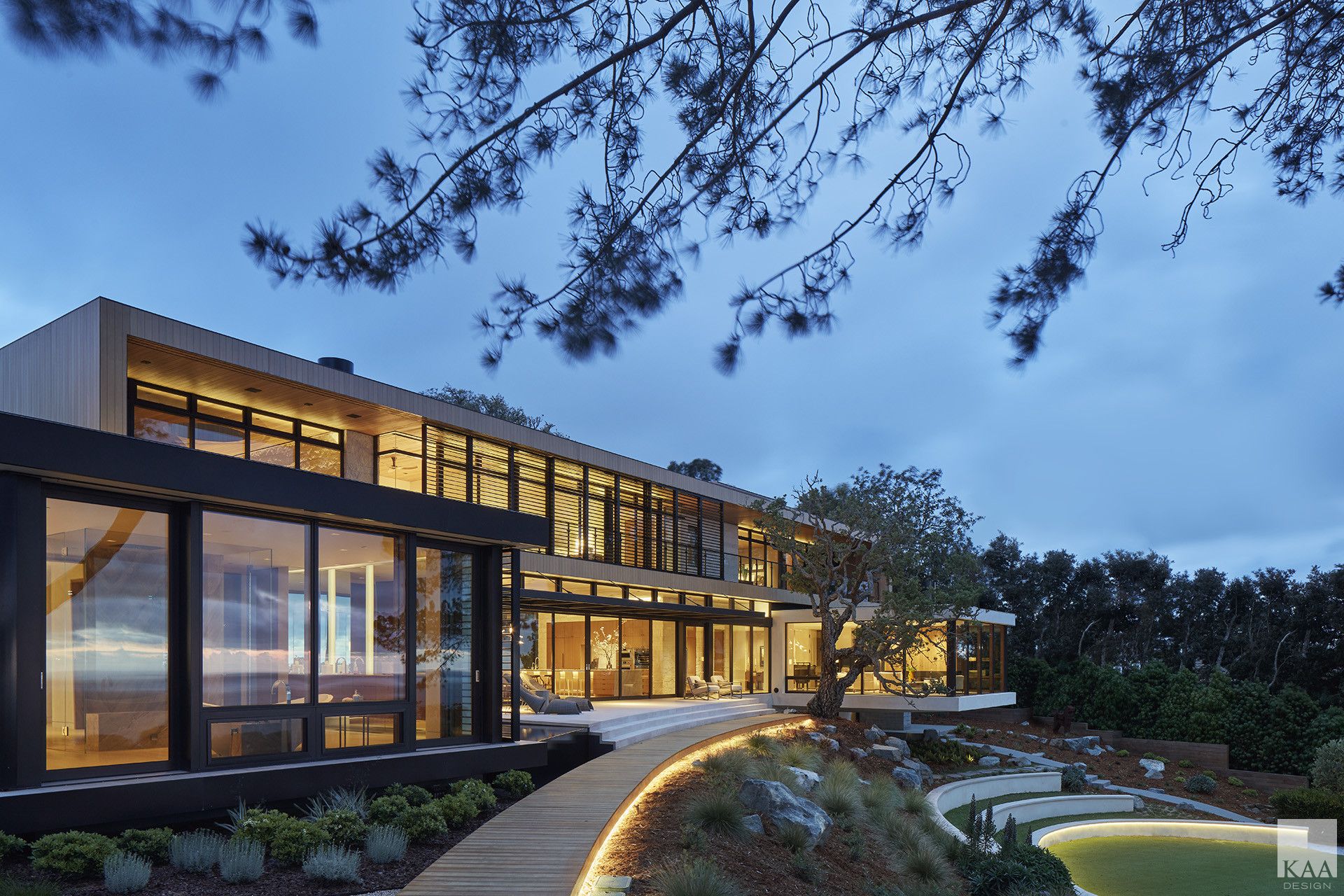
The Tree House
Southern California
Complete
Architecture
Tom Waters