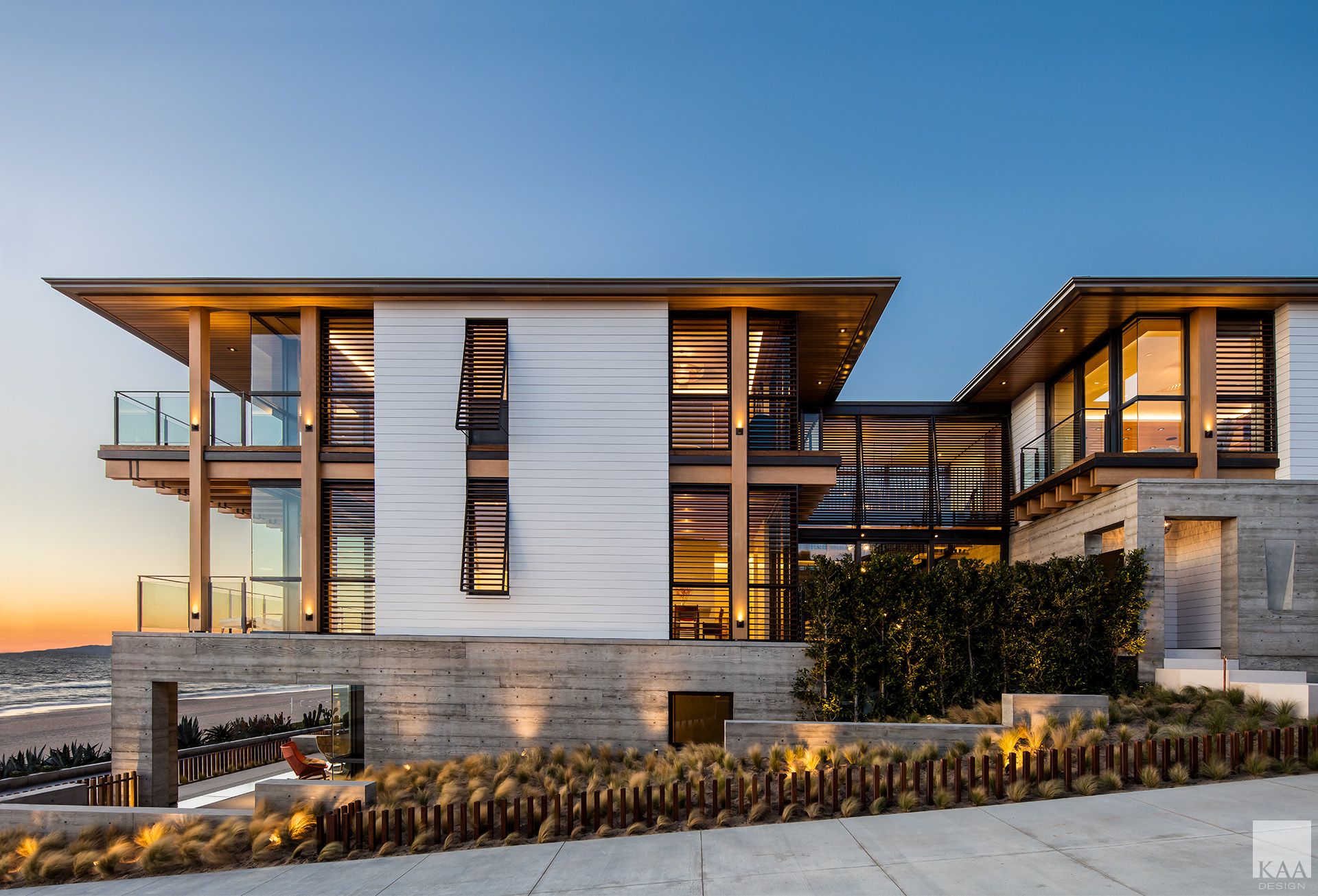

Rising out of a berm of sea grasses, this residence is situated on a highly desirable corner walkstreet lot in Manhattan Beach. Inspiration for its design was drawn from coastal Scandinavian villages, as well as domestic coastal architecture. The board-formed concrete bases are reminiscent of seaside bulkheads and piers and the two pavilions that atop them are finished in painted shiplap siding. Bronze doors, windows, and structural details, along with stained cedar trim complete the material palette. A series of operable wood and bronze louvers provide flexibility for privacy and sun control on all levels. All in all, the resulting design is an elegant and pragmatic solution to a series of important counterpoints including views and privacy, seaside elements and maintenance, and function and beauty.
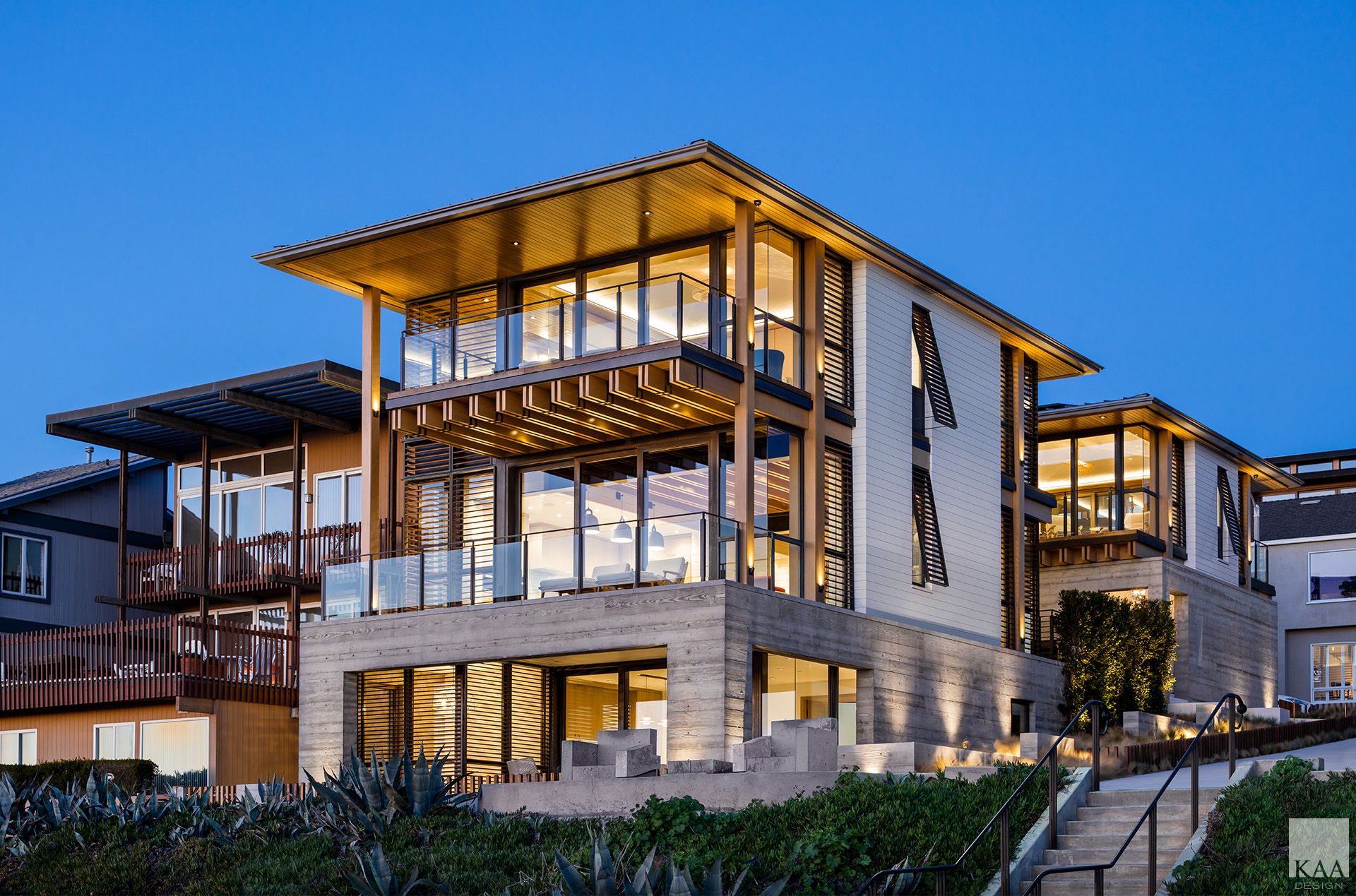
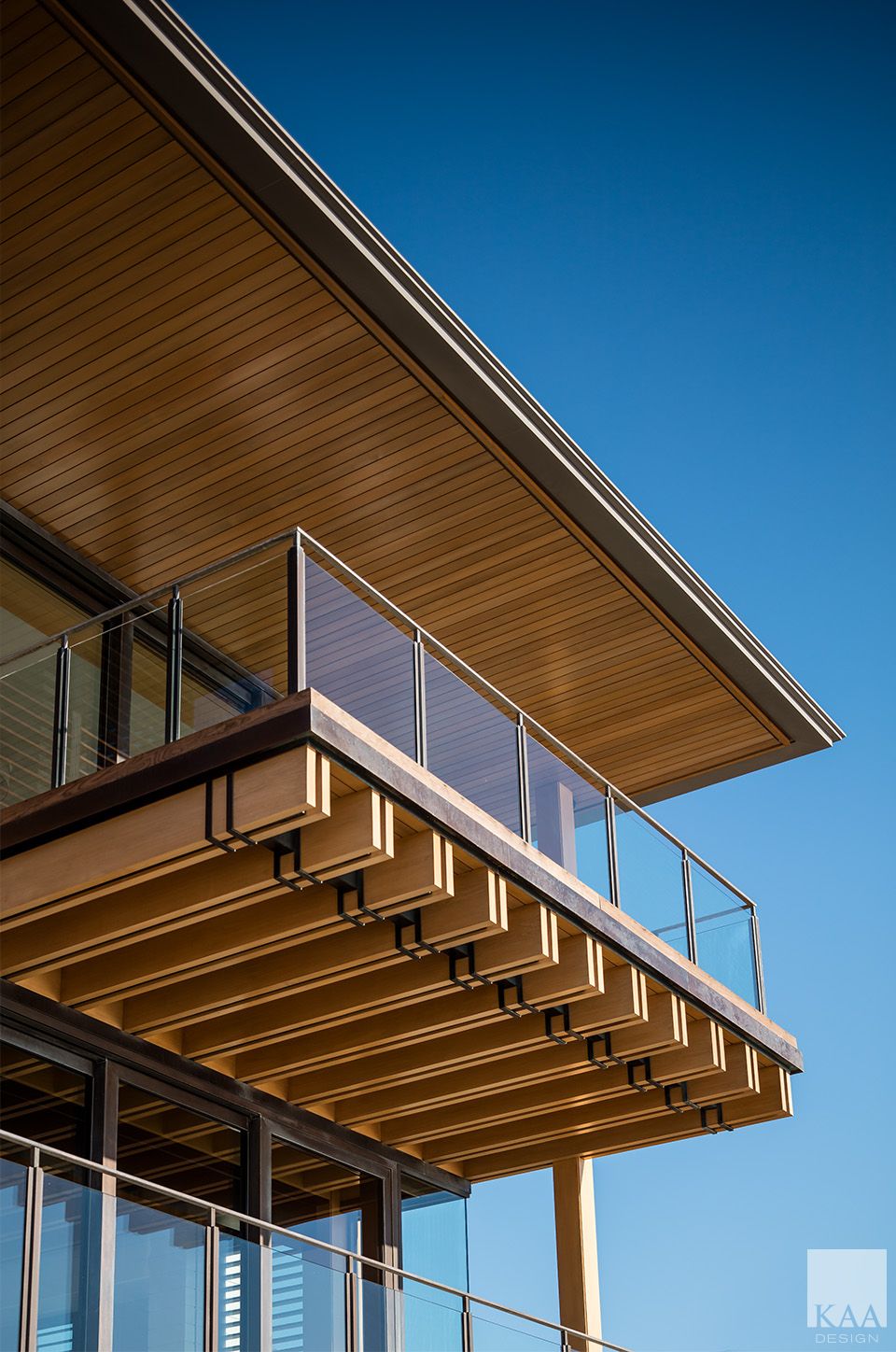
Above: The home’s board-formed concrete bases are reminiscent of seaside bulkheads and piers and the two pavilions that atop them are finished in painted shiplap siding. At night, the pavilions become like lanterns as a warm glow illuminates the exposed Alaskan yellow cedar eaves.
At Right: Here the primary bedroom balcony cantilevers out from the building to meet the view. Made from Alaskan yellow cedar, the structural floor joists were left exposed and soaring roof eaves protect the space from above.
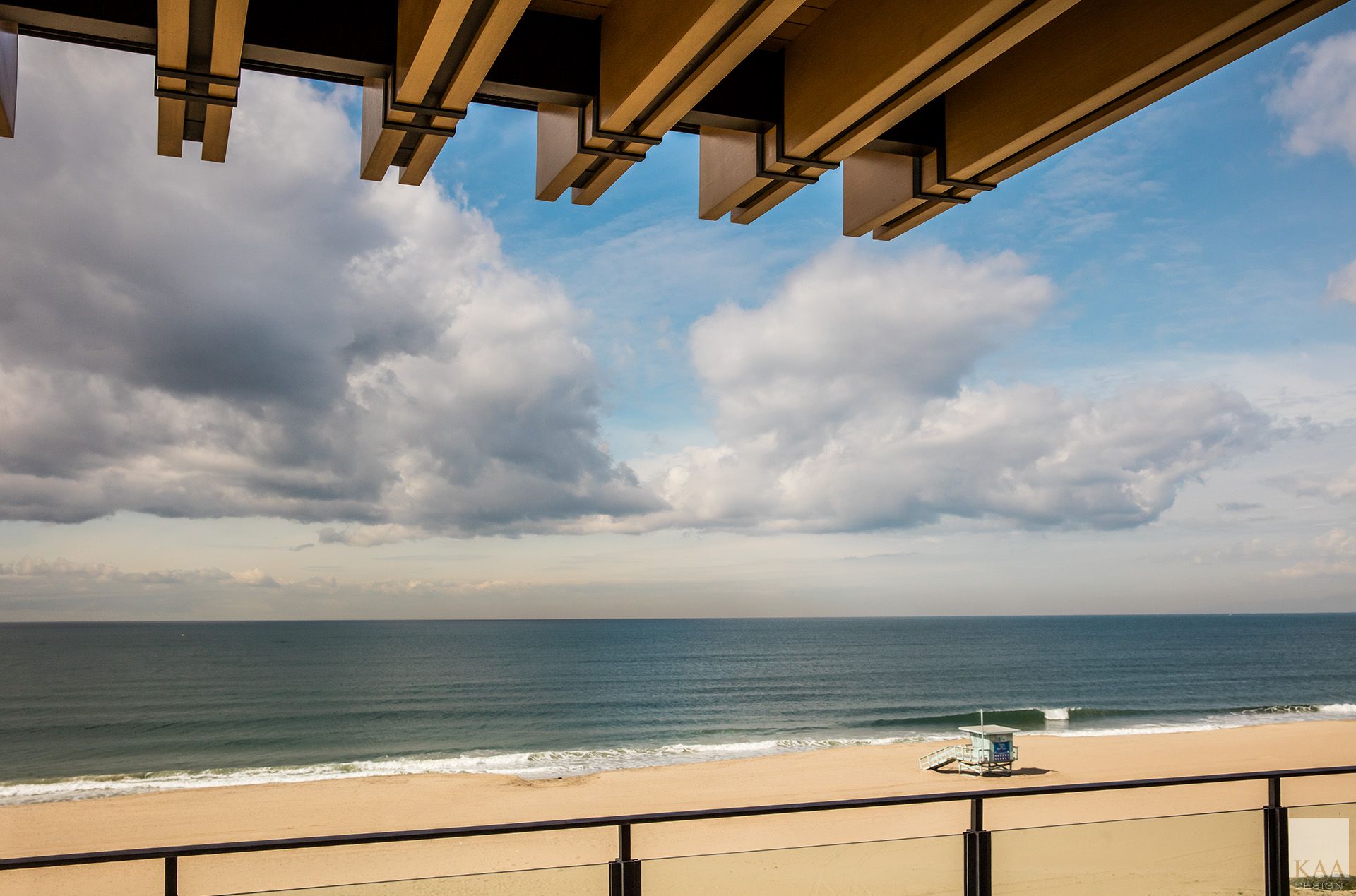
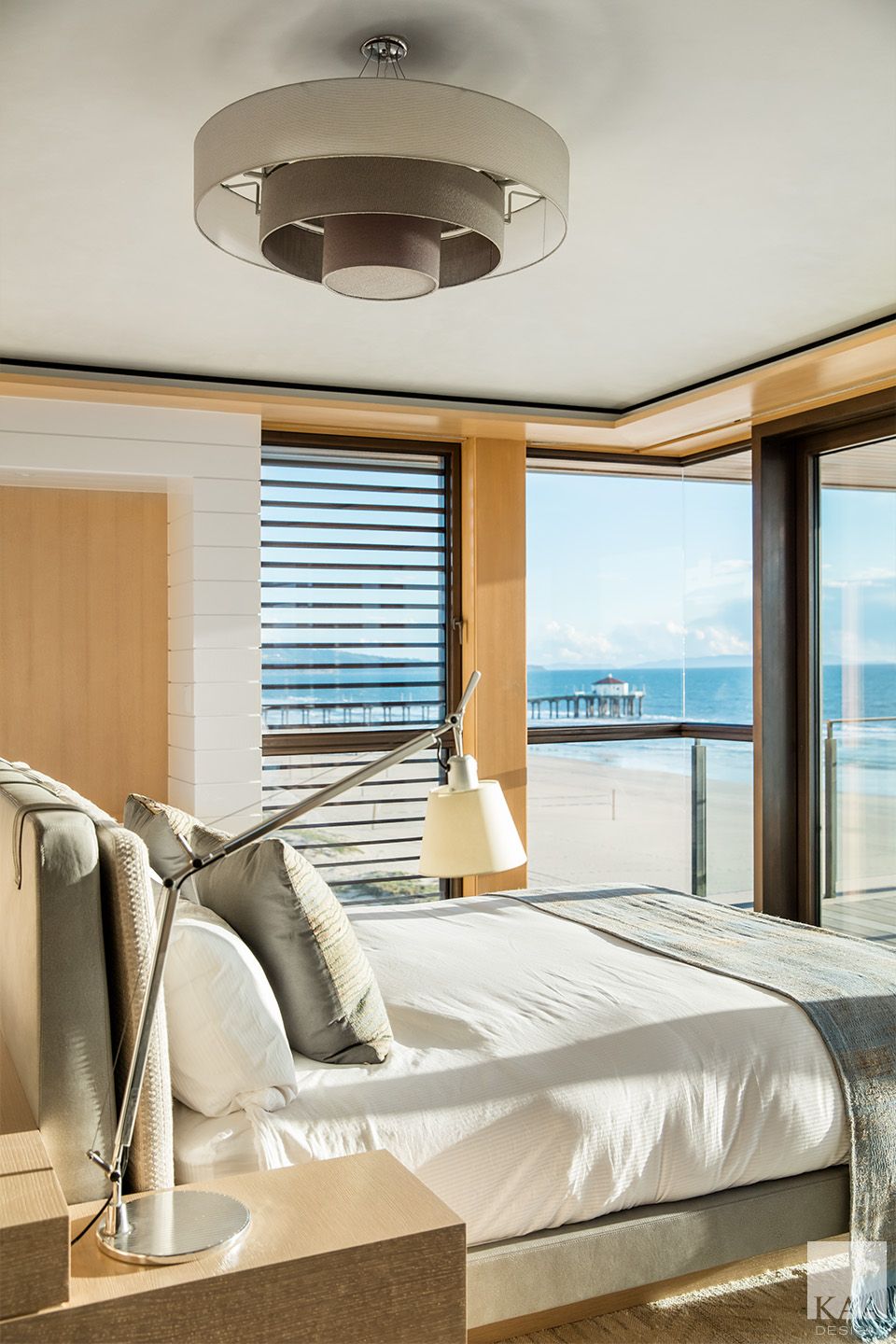
Above: The awe-inspiring panorama from the dining terrace. The primary bedroom suite balcony cantilevers above and a glass and bronze railing ensures unobstructed views.
At Left: The light and airy primary bedroom suite has floor-to-ceiling bronze windows and doors. A corner window frames the Manhattan Beach Pier in the distance.
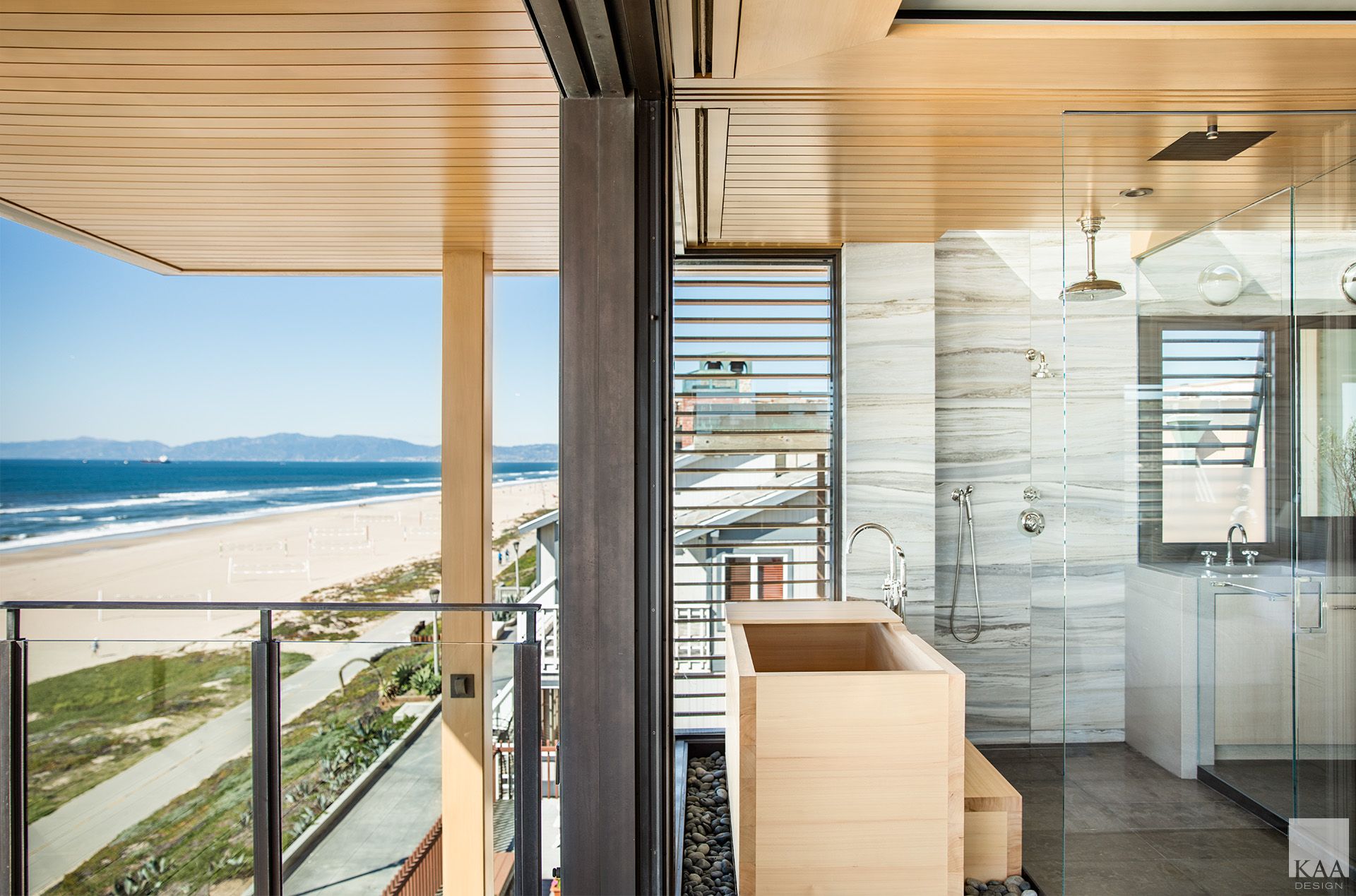
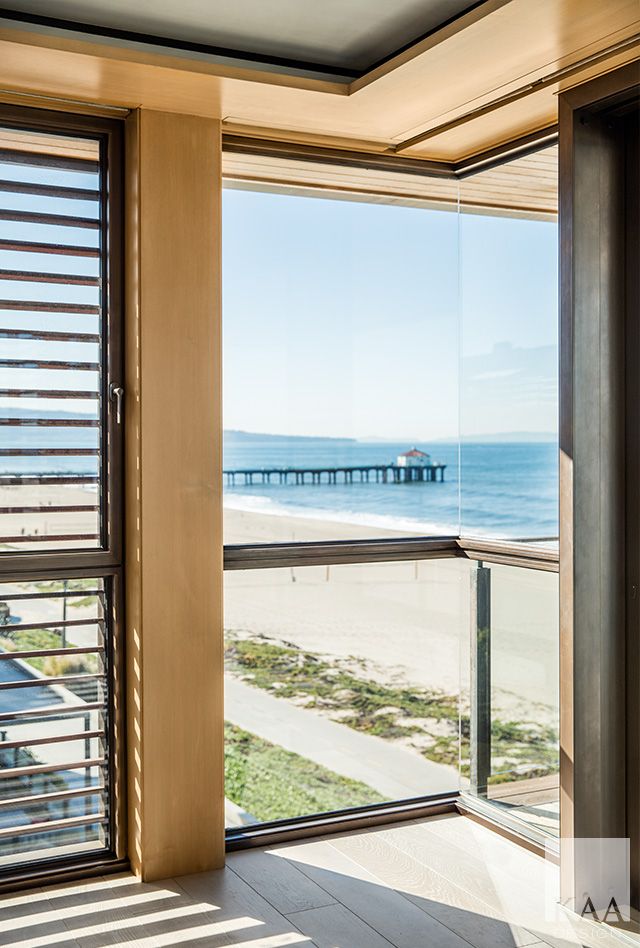
Above: The primary bathroom features a Japanese ofuro, a soaking bathtub, as well as an open shower with rain shower-style head. The view from this perspective is north to the Santa Monica Mountains and Malibu.
At Right: A mitered glass corner window in the master bedroom frames the view of the Manhattan Beach Pier. Bronze louvers offer sun control on the southern facade. The warm wood of the columns and light cove is Alaskan yellow cedar.
Below: A relaxation room with blackout shades overlooks the private courtyard. The living room and dining room is visible below. Here again a warm glow emanates from the building and illuminates the soaring roof eaves.
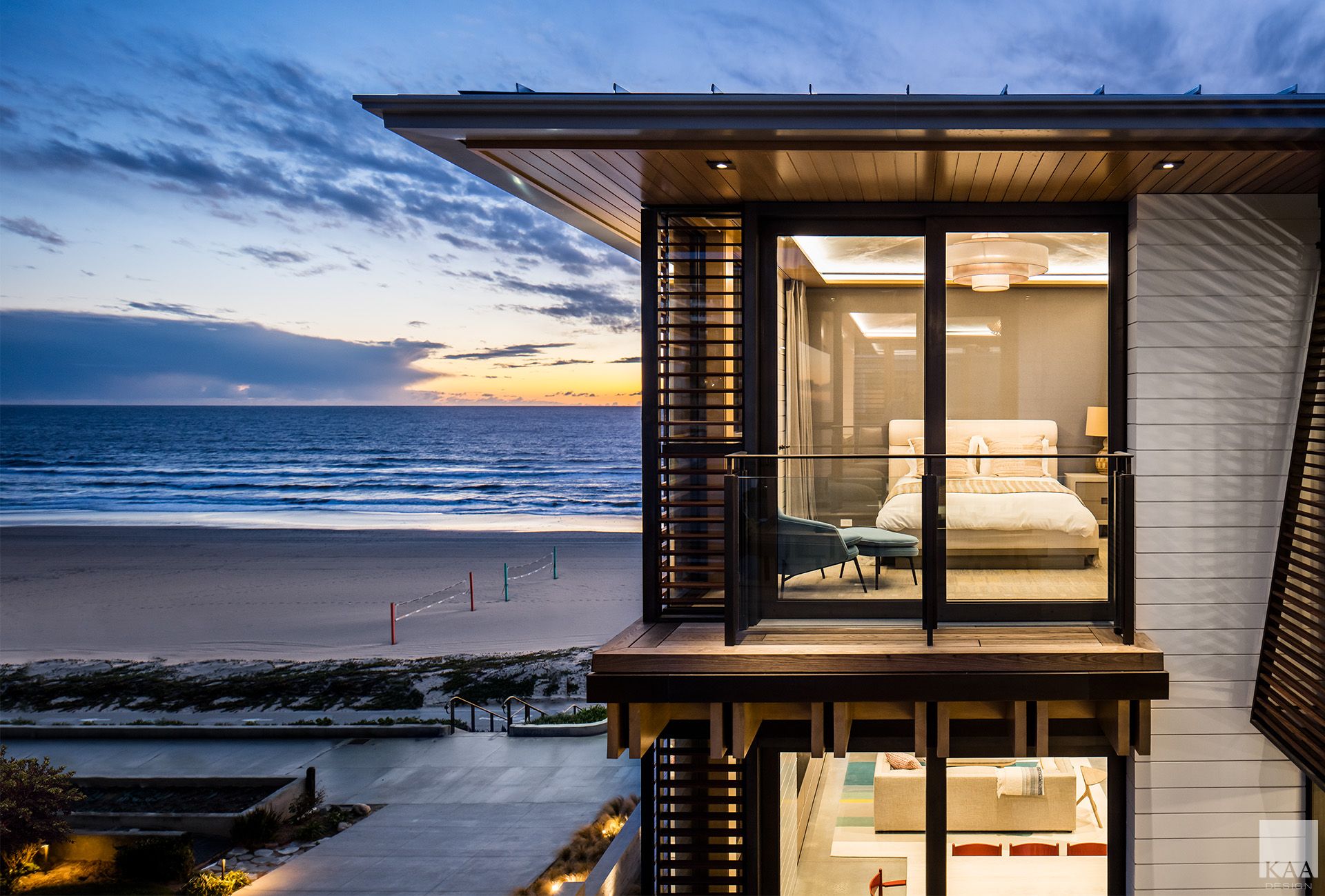
17th & The Strand
Manhattan Beach, CA
Complete
Architecture
Landscape Architecture