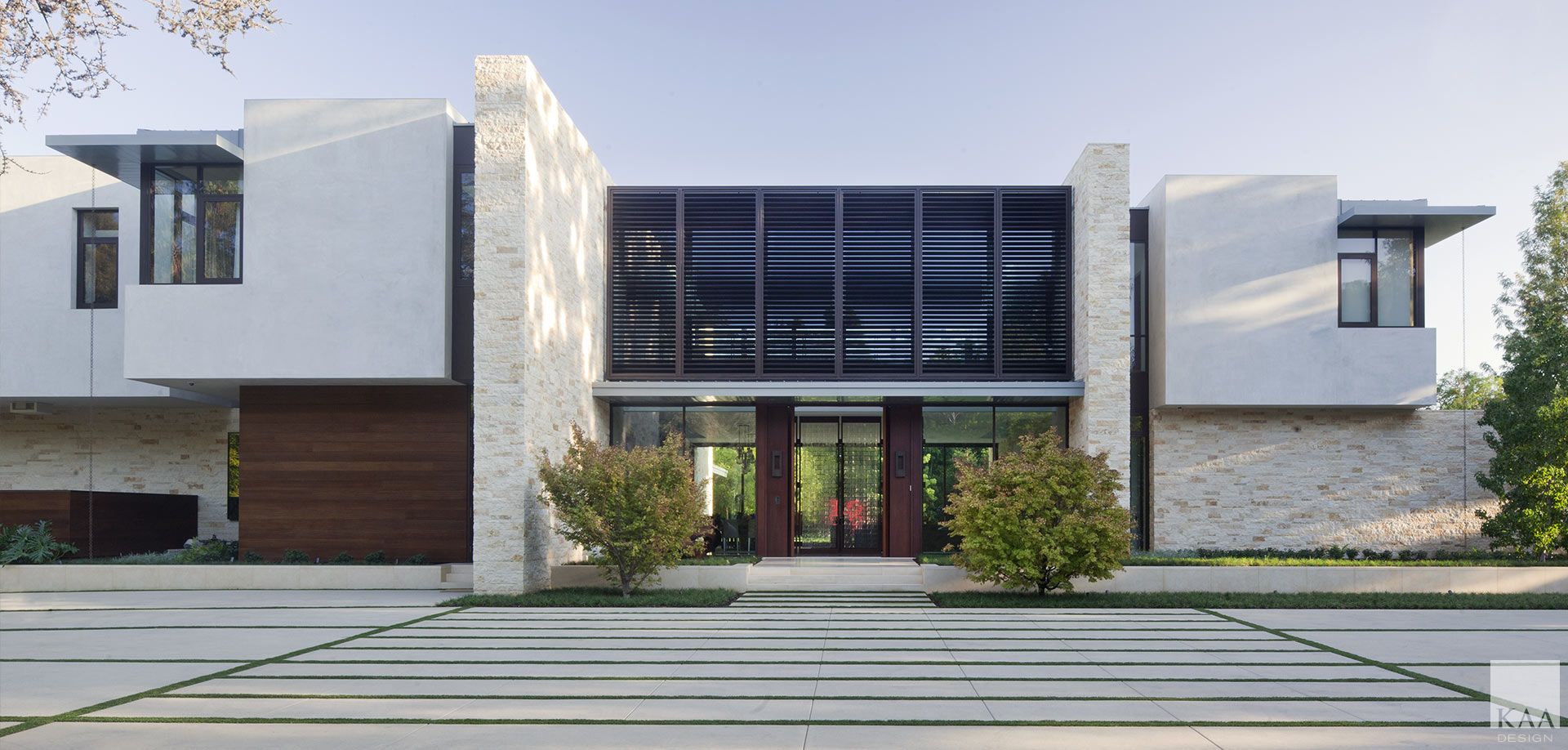

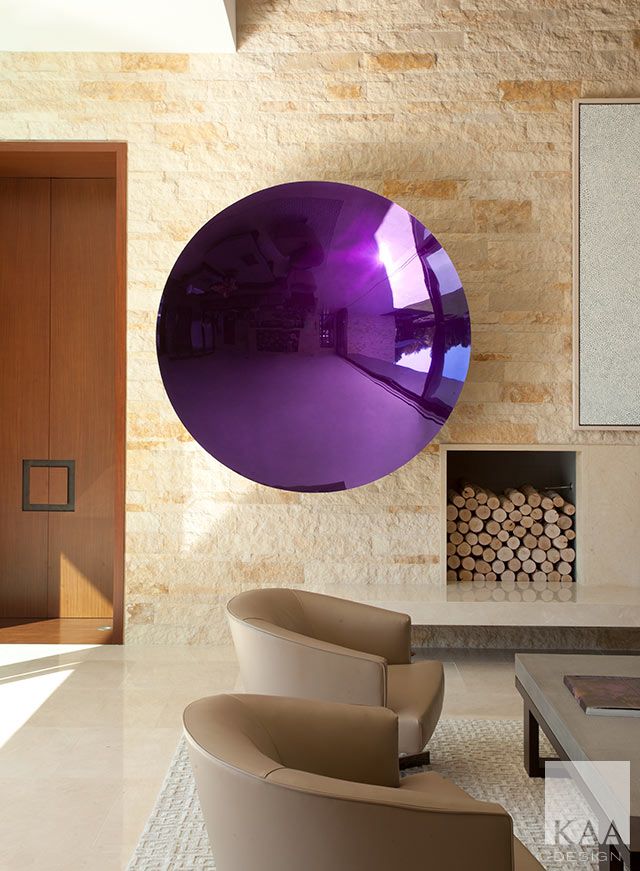
Above: A view across the motor court with its linear paving pattern to the estate’s entry. Two great rough-hewn stone walls support a bridge-like family lounge above the entry.
At Right: In addition to framing views of the gardens, the home was designed to integrate specific pieces of the owners’ extensive art collection. This iconic work by Anish Kapoor is a striking focal point for the living room.
An expansive modern enclave in the heart of Beverly Hills, this residence is composed as a harmonic integration of surface, space, light, and vista. The estate is a symphony of indoor, outdoor, and transitional spaces that fuse the desired ingredients of casual living, tailored gardens, and respect for the environment into the ultimate contemporary California escape.
The architecture, landscape, and interior design were inspired by the work of celebrated artist Richard Diebenkorn. Diebenkorn’s work “connected blue, green, gray, and earthen colors and their proportions to sea and sky, and to natural and urban landscapes,” placing the artist in his Ocean Park series as part of a continuing tradition of artists influenced by the landscape of Southern California. Ocean Park paintings are condensations of a career-long probing of historic modernism and as such, this residence is an abstract, three-dimensional probing of California Modernism that not only pays tribute to Diebenkorn, but also to early California Modernist architects including Rudolf Schindler, Richard Neutra, and Frank Lloyd Wright.
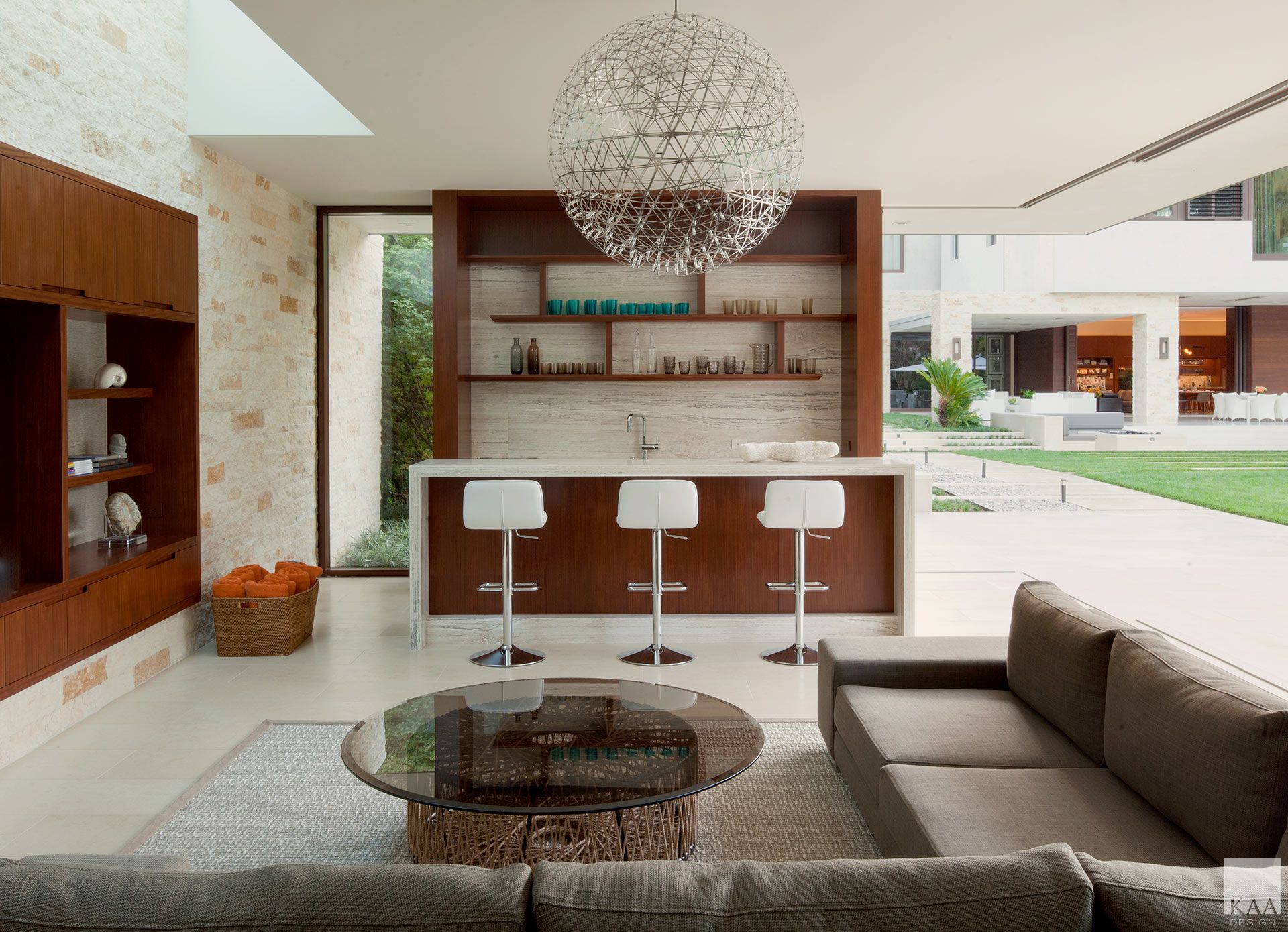
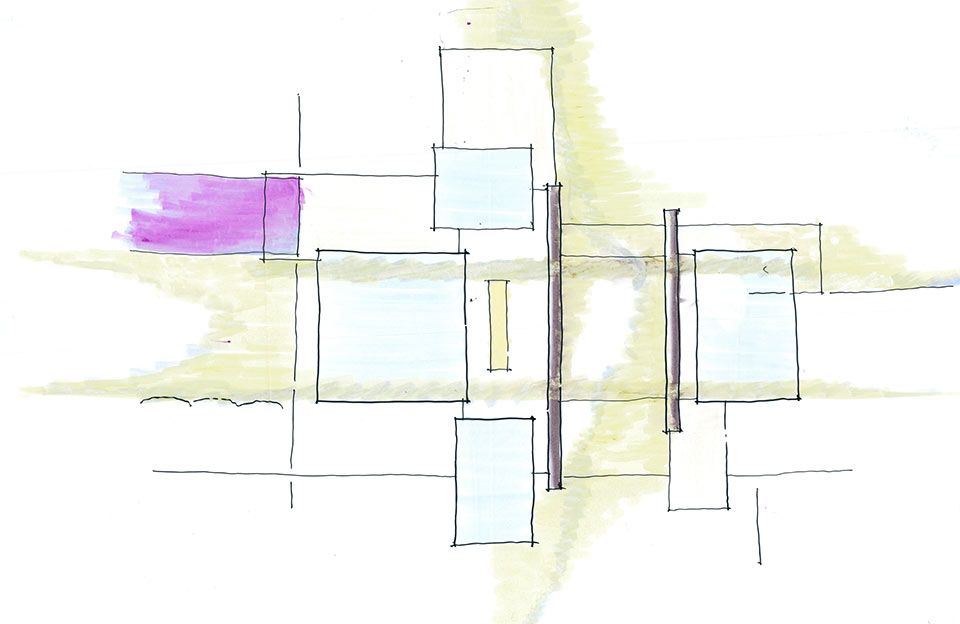
Above: The pool pavilion opens completely to the east lawn via pocketing sliding glass doors. The space features a bar, television, and ample seating making it a perfect space for entertaining. The cabinetry is mahogany cabinetry and limestone floors flow seamlessly from indoors to outdoors.
At Left: Inspired by the owners’ art collection and, in particular, Richard Diebenkorn’s Ocean Park Series, this early concept diagram treats the building itself as a sculpture in and amongst the gardens.
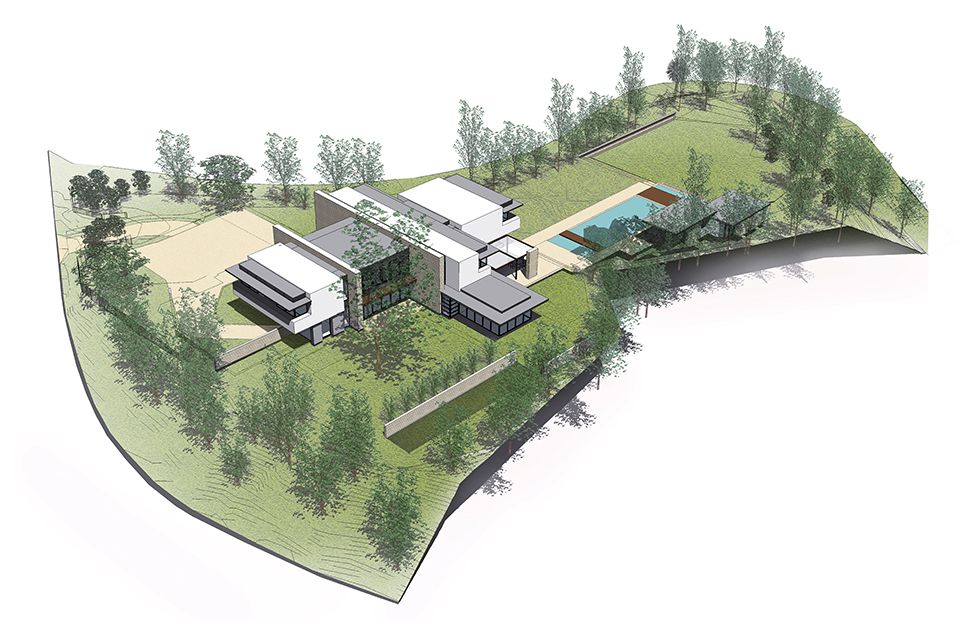
At Right: This significant estate is sited in a park-like setting, weaving together a series of distinct outdoor entertainment and art spaces.
Below: A closer look at the entry to the residence. Mahogany doors open to a sculptural glass screen with the formal living and dining room behind.
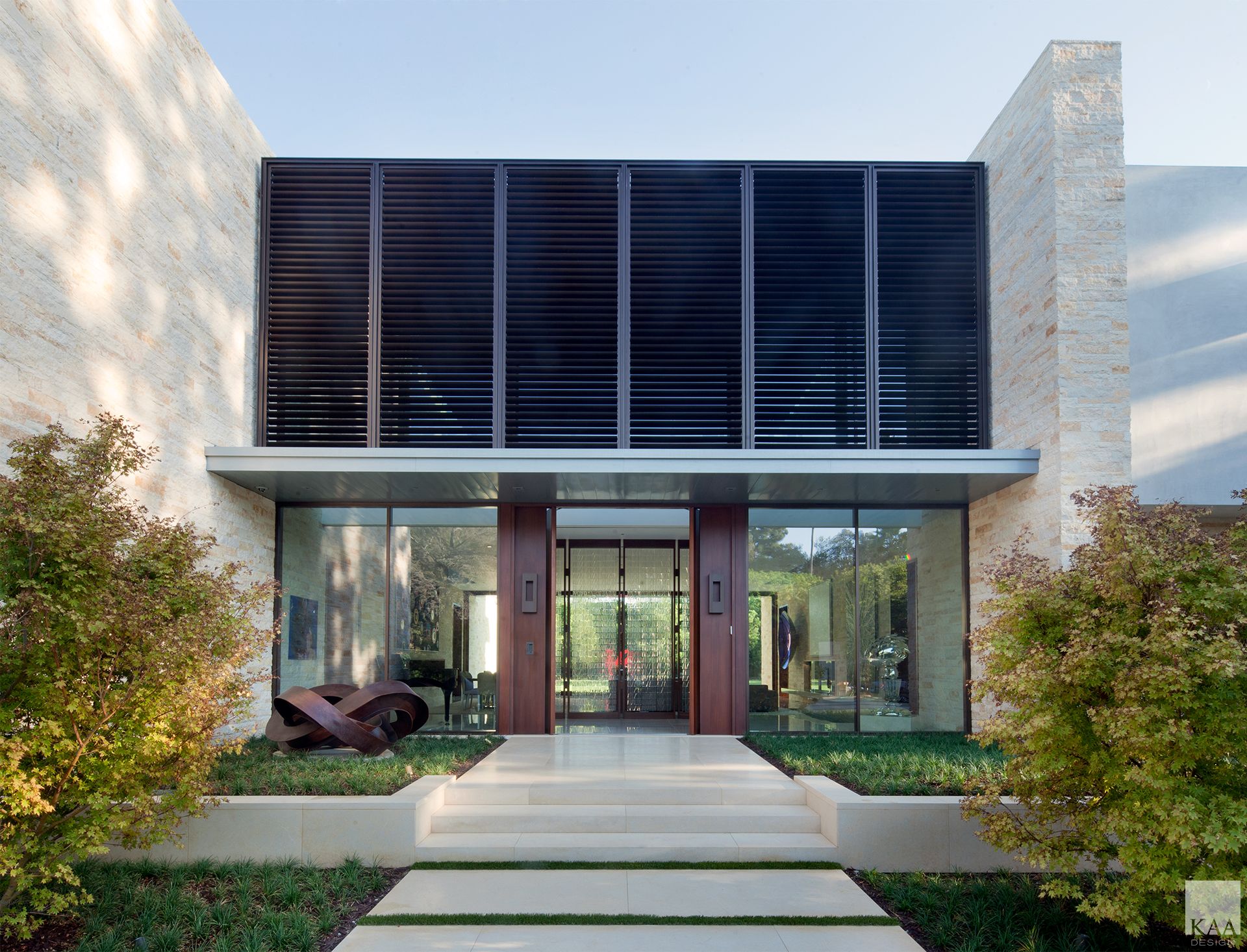
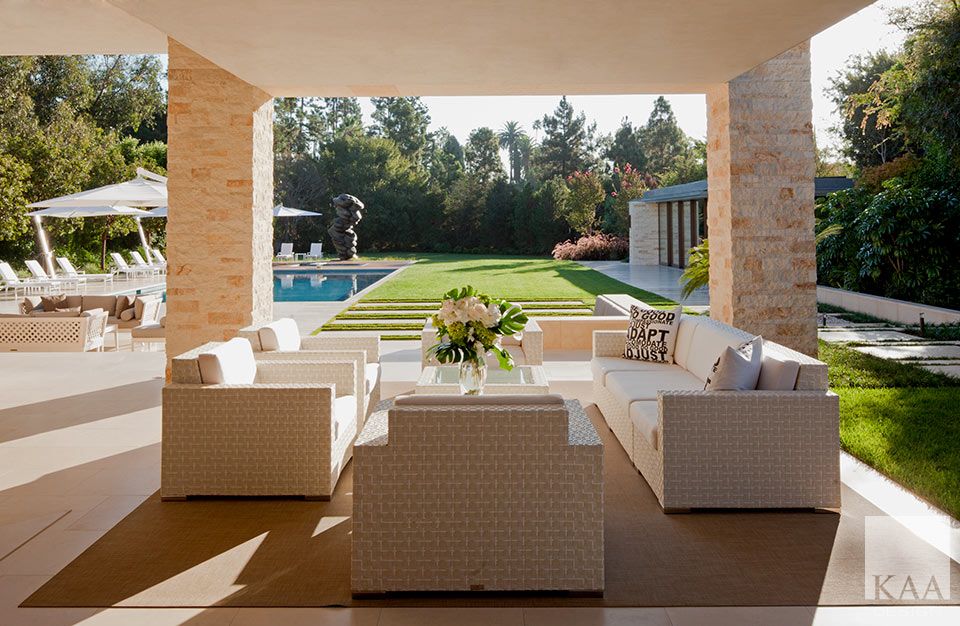
At Right: Distinctive stone piers frame generous outdoor living and entertaining areas.The pool and pool pavilion are visible in the distance.
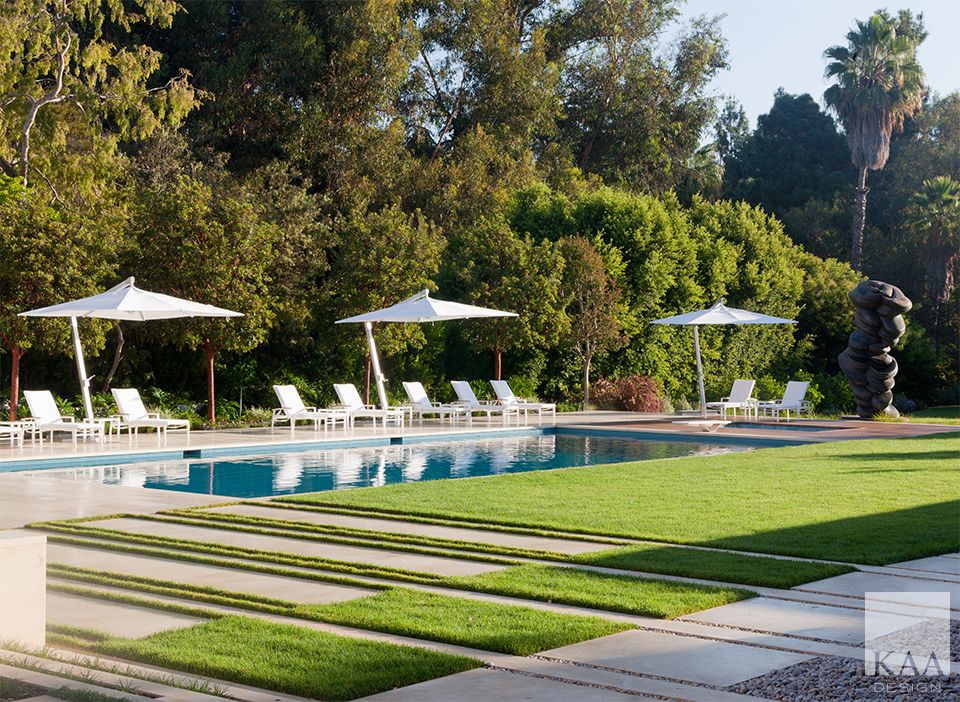
At Left: The rhythmic paving design weaves the landscape and hardscape together.
Below: The second floor master suite sits above a series of outdoor rooms and overlooks the glass-tiled pool. The flow and generous proportions of the pool deck and terraces give the space a resort-like feel.
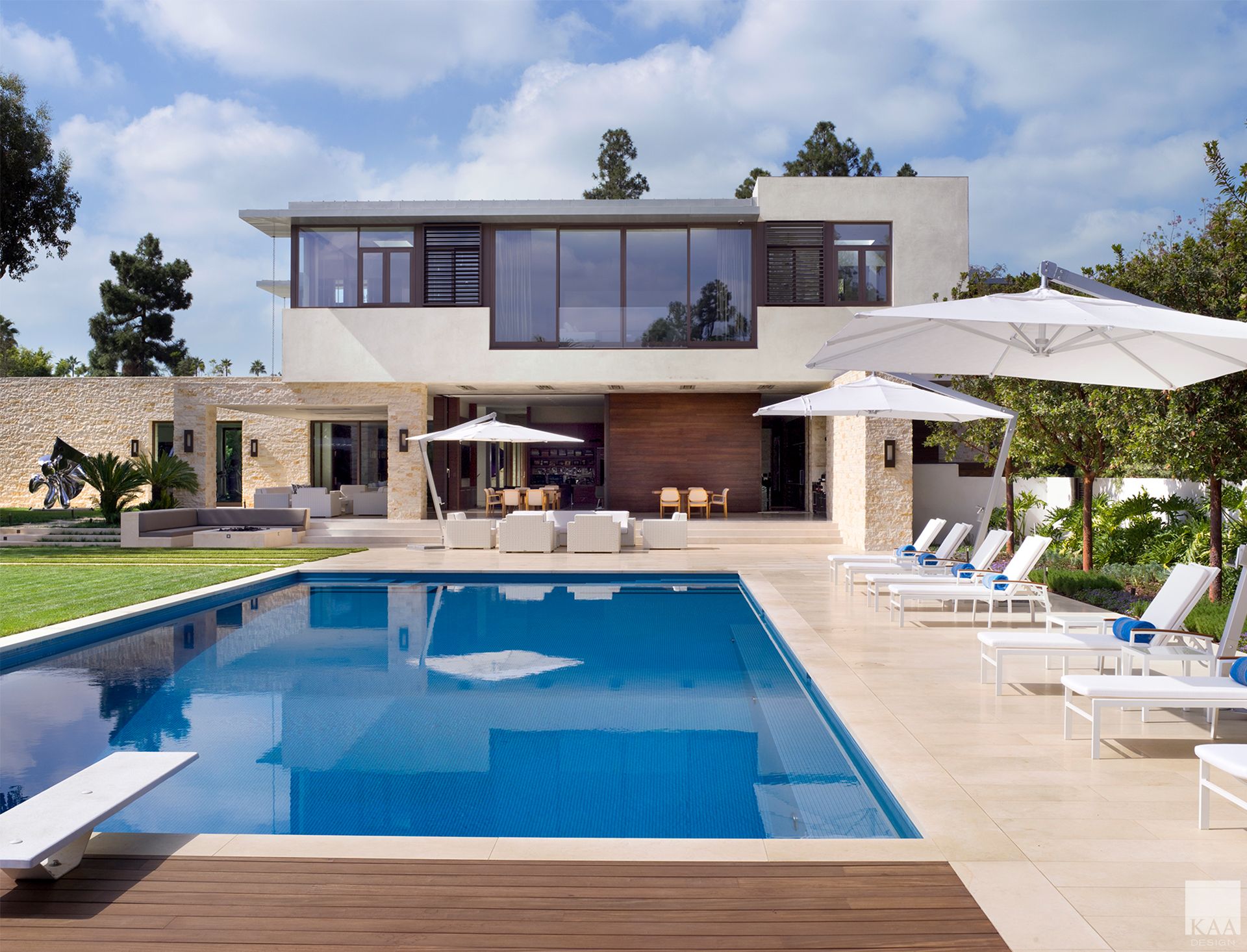
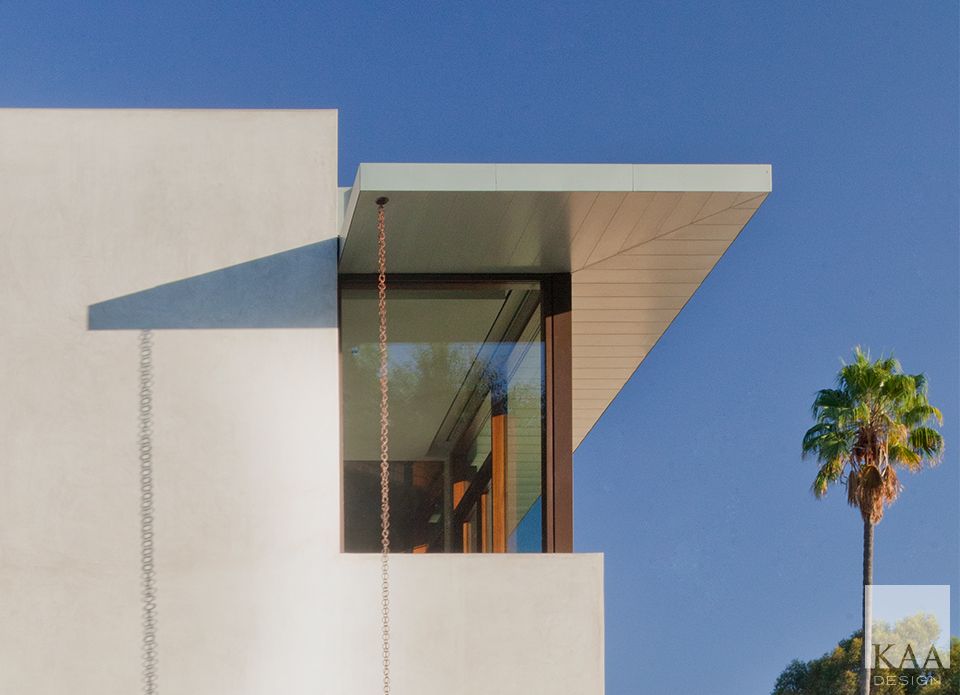
At Left: Corner glass windows are a beautiful architectural moment and frame views of the gardens and natural vistas beyond.
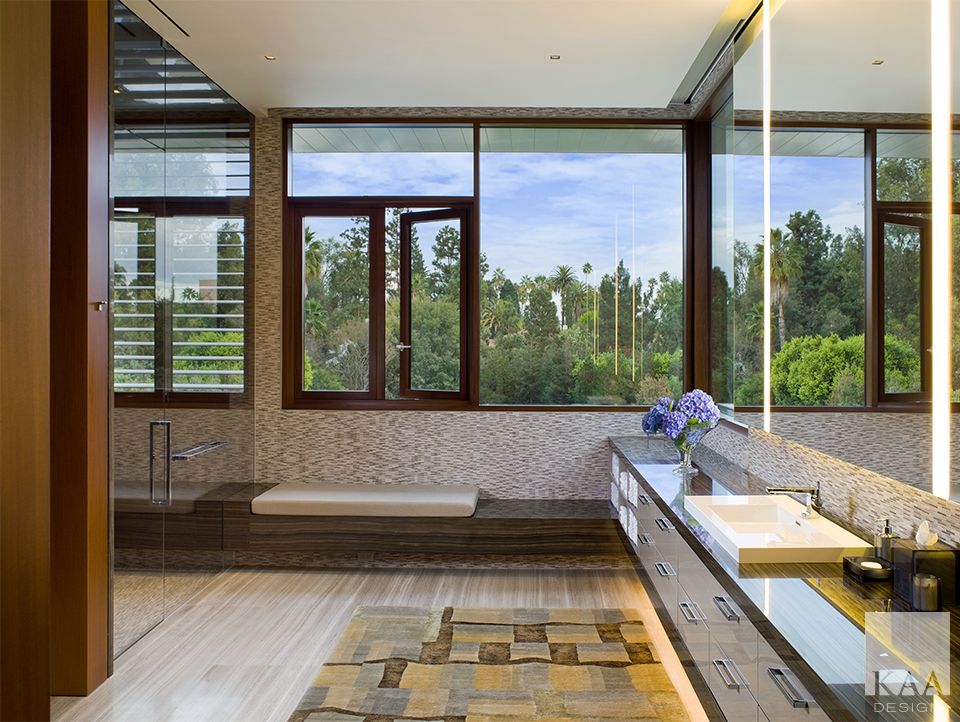
At Right: The husband’s master bath is elegantly wrapped in glass, silver travertine, and mahogany. The vanities are lacquered and subtly illuminated from behind and below.
Below: The formal living and dining room opens onto a great lawn. A bar, office, and gym also open onto this space. This image highlights the sophisticated application of the exterior finishes warm wood, crisp plaster, rough-hewn stone, and bronze.
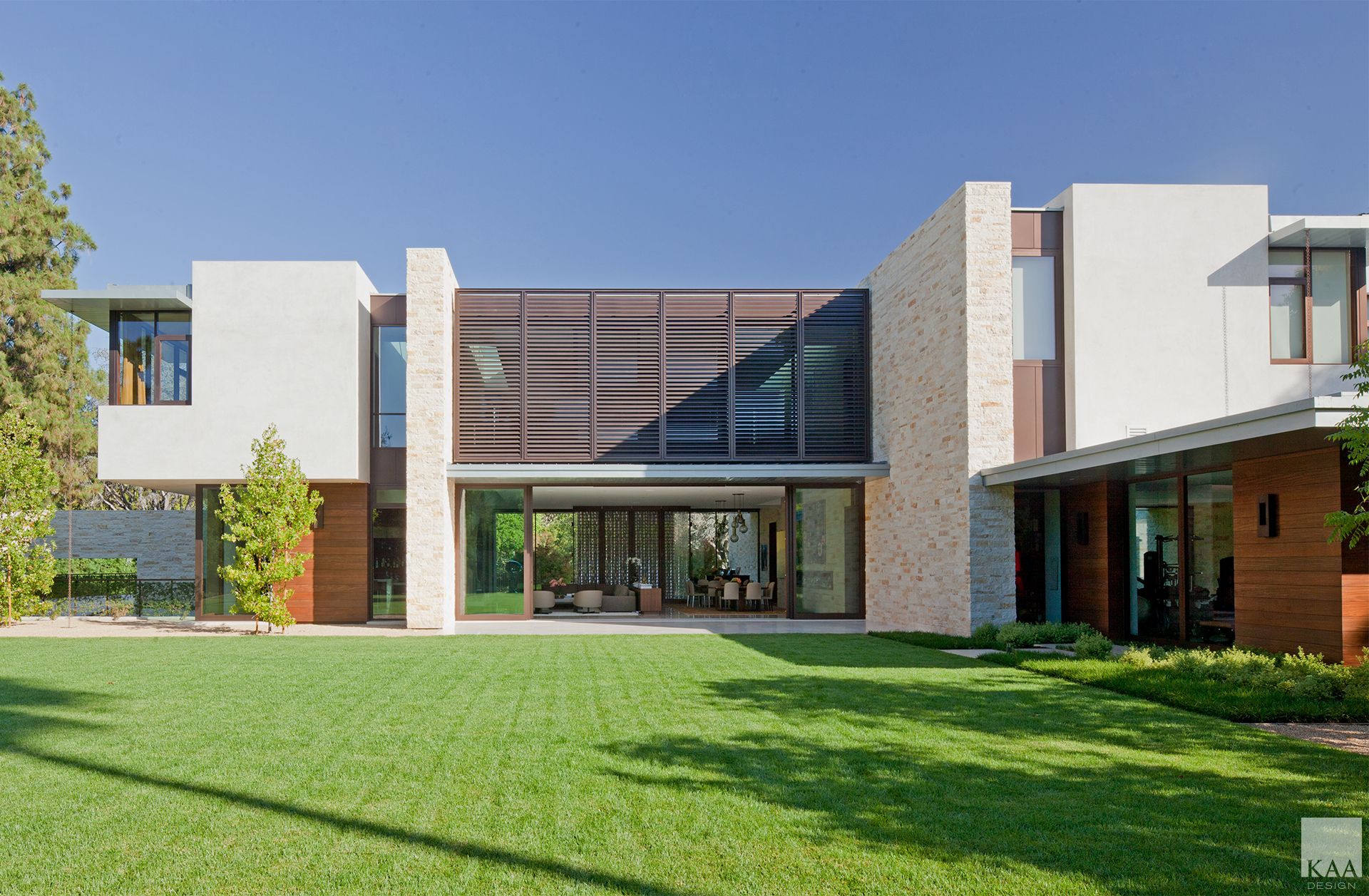
Oxford Way
Beverly Hills, CA
Complete
Architecture
Landscape Architecture