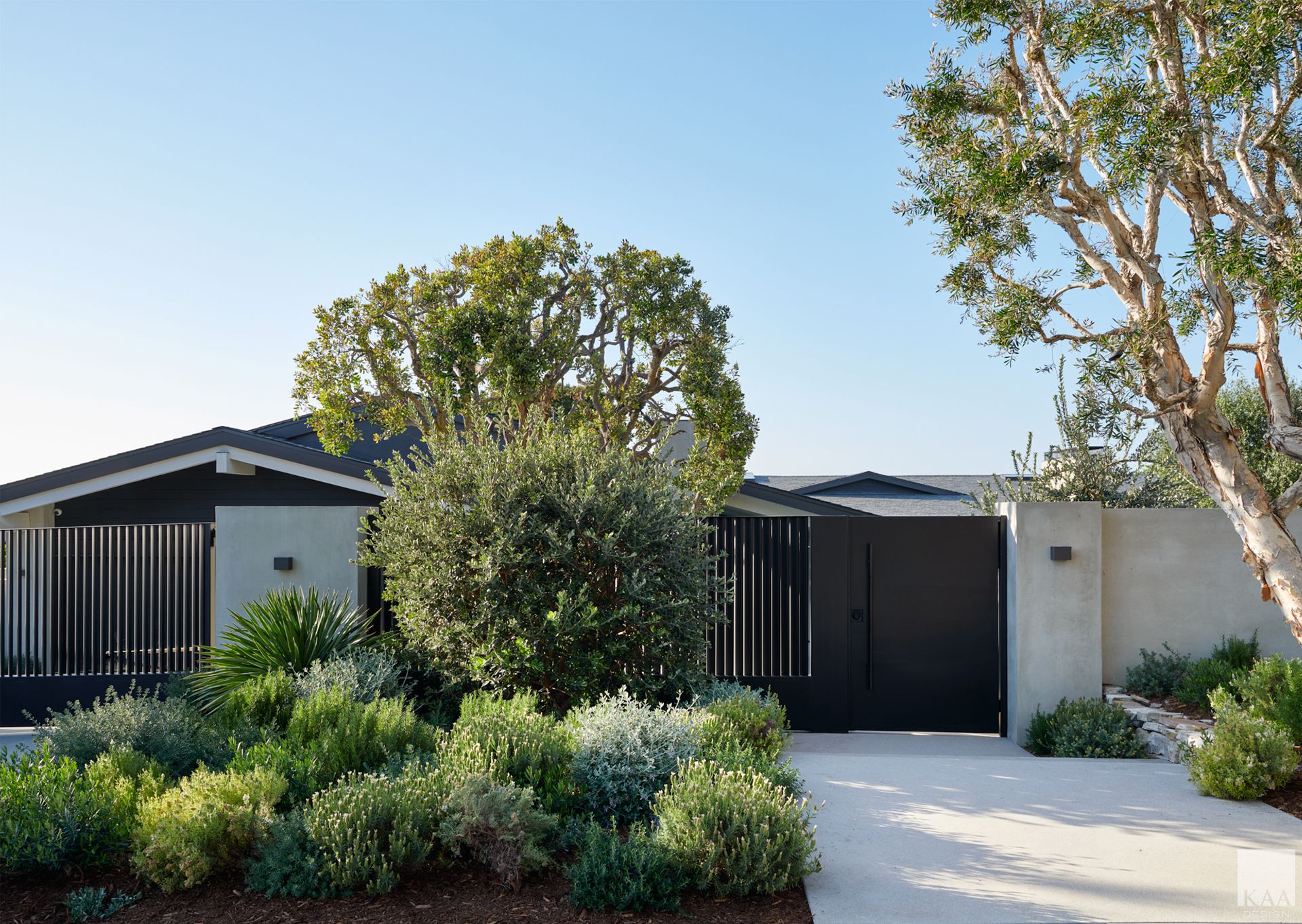

As long time residents of the Palos Verdes peninsula, the owners yearned for a home that took full advantage of the commanding northerly views of the coastline of the Pacific Ocean. Perched high on a bluff above the ocean, the existing 1980’s home had a good overall layout as a traditional central courtyard plan with a pool and a wide porch on the ocean side. However, the rooms were dark, uninviting, and closed off from the view. The owners wanted a bright and airy contemporary home with spaces for intimate family gatherings, entertaining friends, and hosting charitable events.
The newly renovated home is indeed contemporary, open, and peaceful. Carefully framed views of the beautiful blue ocean are set against a palette of white and charcoal plaster, warm mahogany, basalt tile, and a slate roof. The central courtyard is enhanced by a new koi pond, teak bridge, and metal trellis along the main entry sequence from the motor court. A new plaster and glass wine tower showcases the owner’s substantial wine collection. Wide portals of glass were created on either side of the central great room, one opening to the courtyard and the other framing a stunning ocean view. The porch was refreshed by mahogany columns, glass railings, and basalt tile and leads out to a cantilevered seating terrace with a fire pit on the bluff edge.
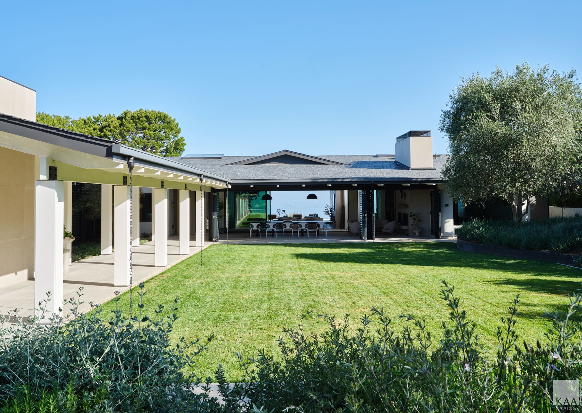
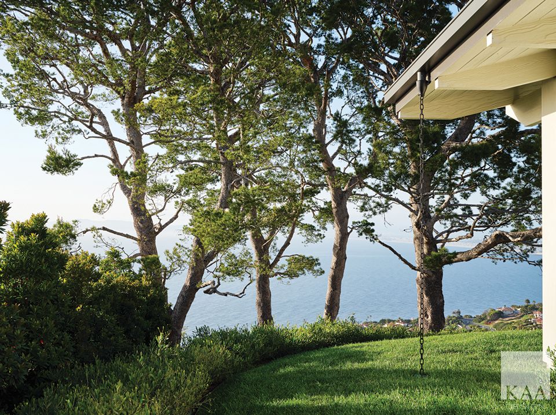
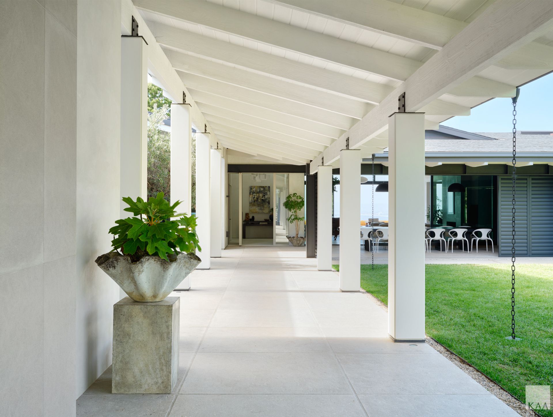

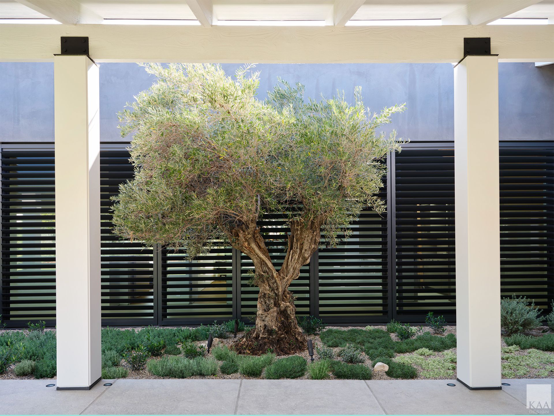
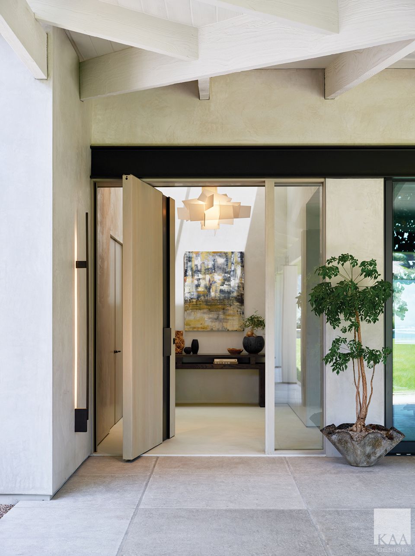
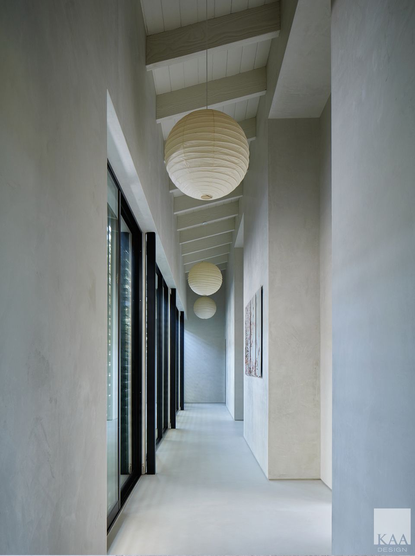
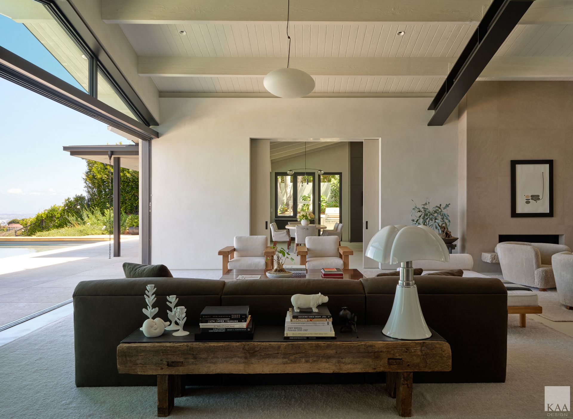
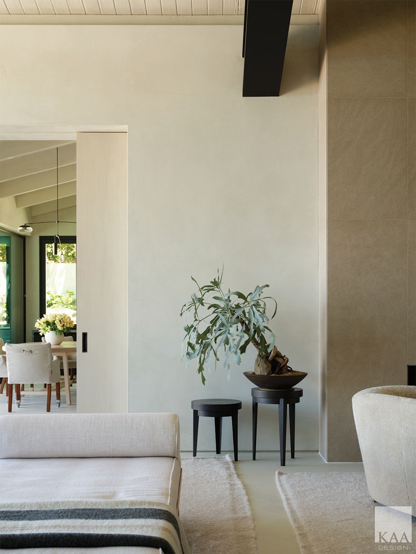
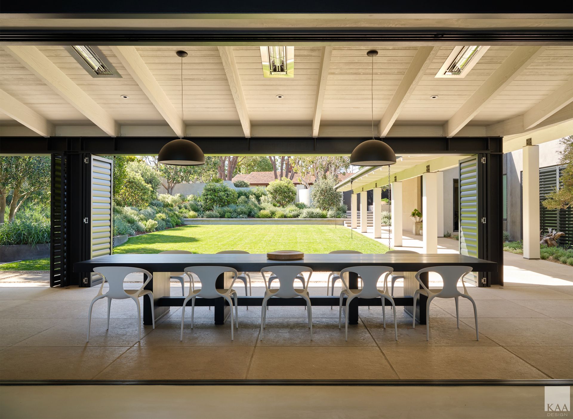

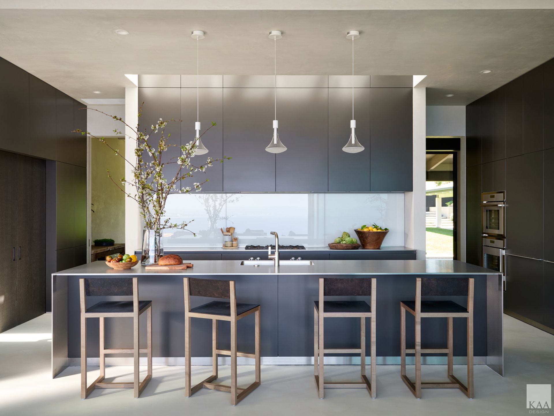

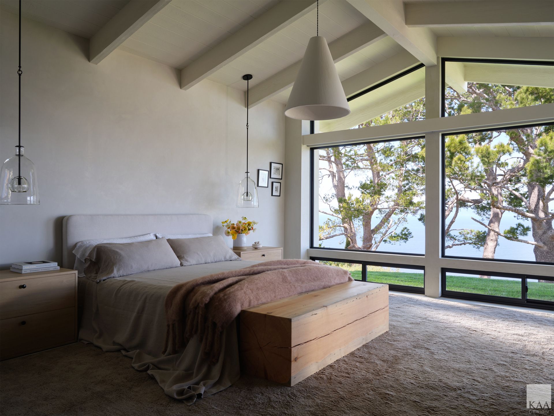
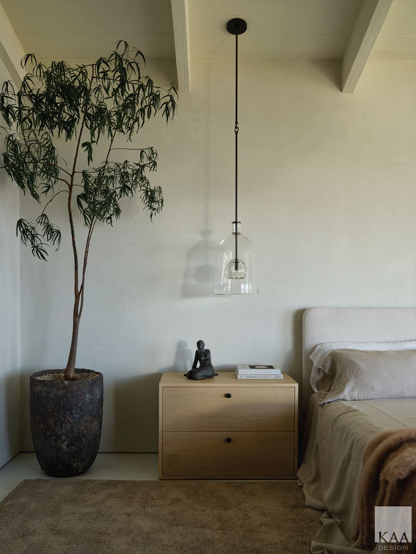
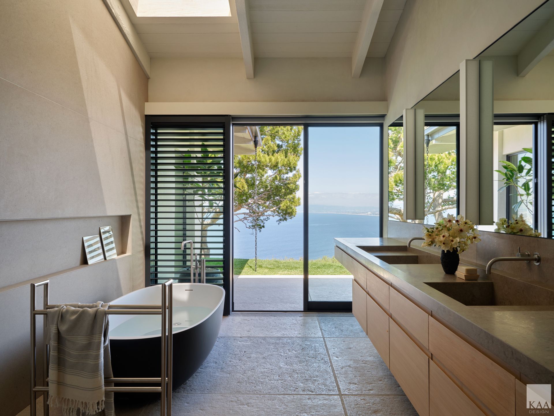

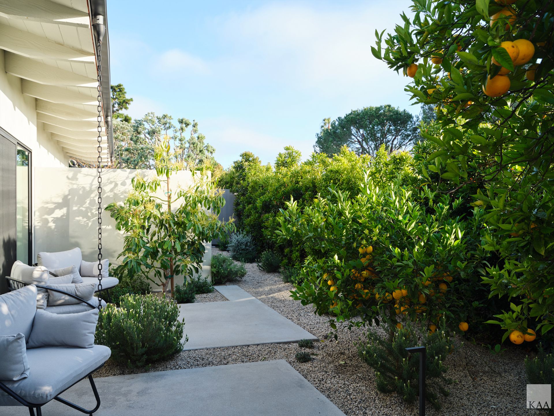

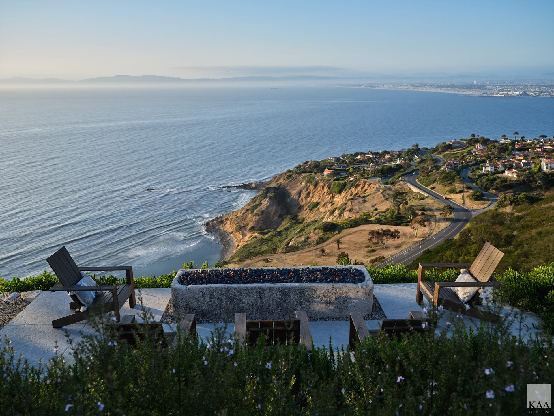
Paseo La Cresta II
Palos Verdes Estates, CA
Complete
Architecture
Landscape Architecture
Jim Rice