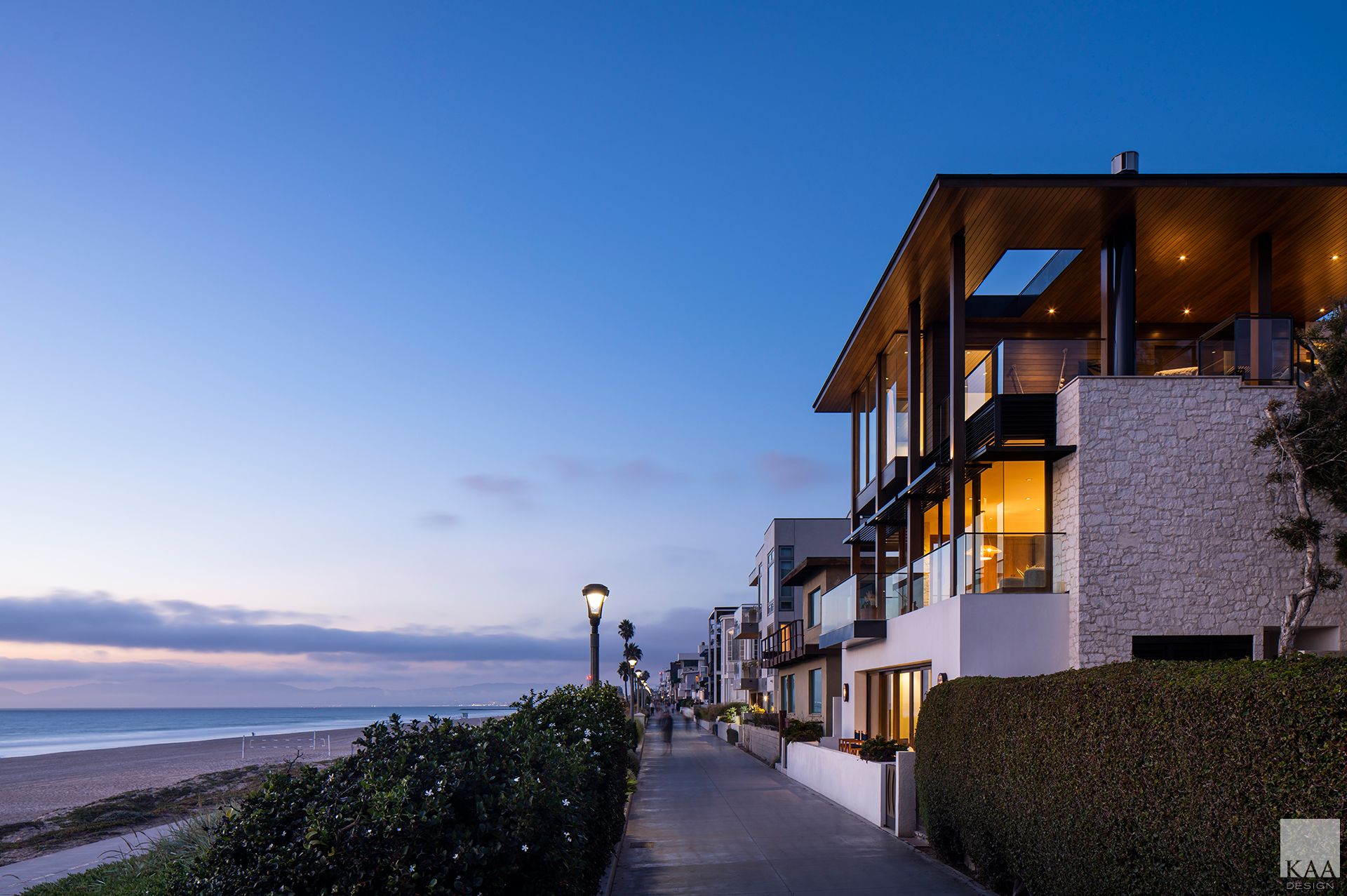

Elegant yet understated, the beachfront Edgemar Residence is an extraordinary place. Seeking to welcome the soothing coastal panorama at every opportunity while still providing privacy for its residents, the home’s design accomplishes this charge through the layering of indoor and outdoor spaces. Purposely flexible, both in its physical and philosophical conception, the Edgemar Residence is a vertical village where family and friends can gather and share special times together.
Clean lines and textured surfaces abound with the architectural vision being simplicity, authenticity, and craft. The driftwood-inspired palette of materials responds to the seaside neighborhood. Stained wood, crisp troweled plaster, both rugged and smooth stone, steel, and large expanses of glass are the canvas, while beach-chic appointments both inside and out promote the feeling of an unpretentious oasis. Dress it up or down, the Edgemar Residence is both refined and effortless making it perfect for a young family who wants to enjoy all that the Southern California lifestyle has to offer.
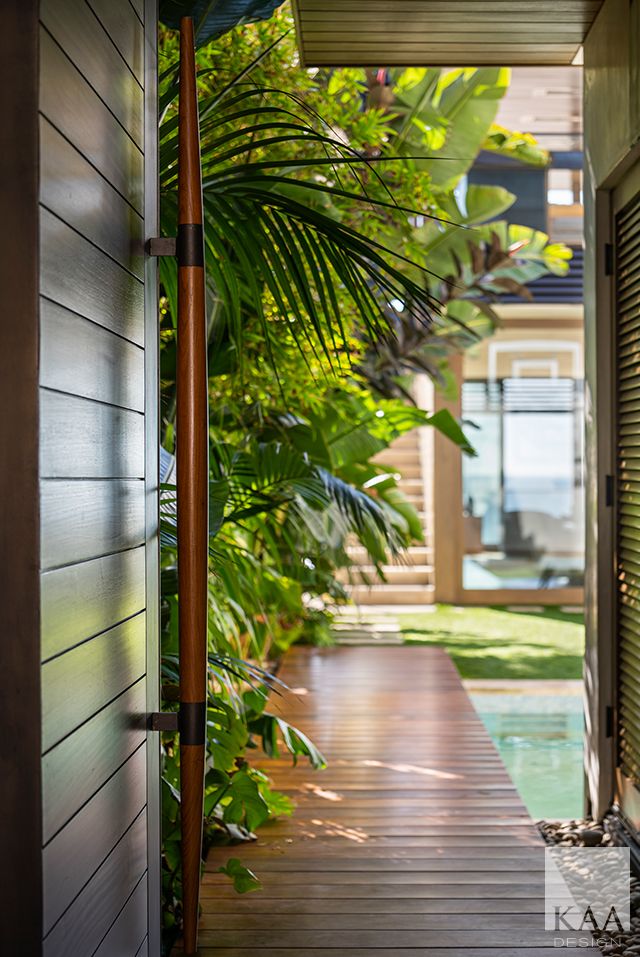
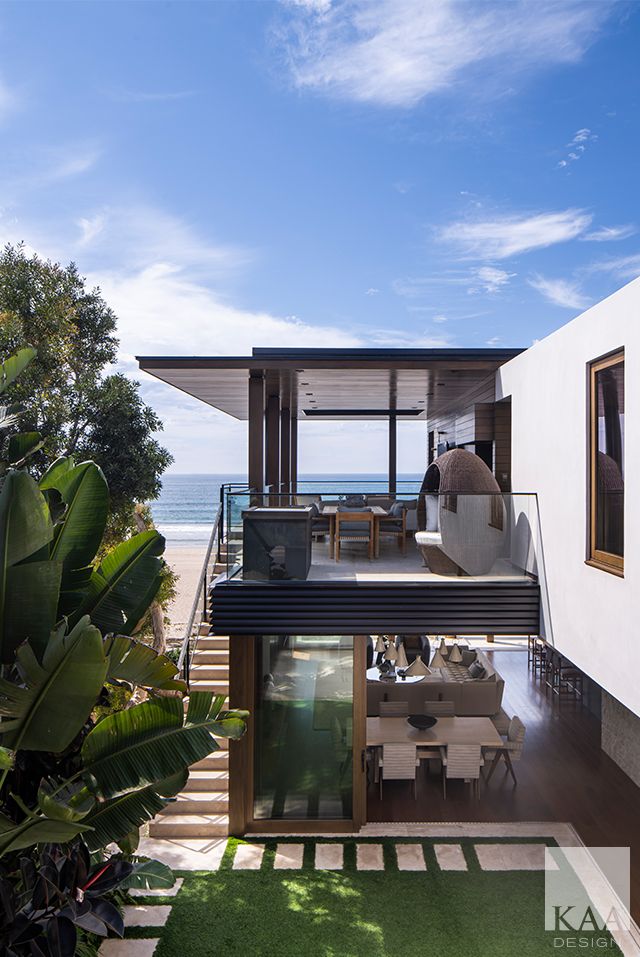
At Right: The view from the central courtyard looking west through the great room and out to the Pacific Ocean beyond. A covered terrace that is shared by the owners’ bedroom suite overlooks the courtyard.
Below: The owners’ bedroom suite connects to a generously-sized covered terrace with a fire pit and multiple seating areas. By electing not to have the bedroom suite run the full width of the western elevation, the shared terrace enjoys over 180-degree ocean views.
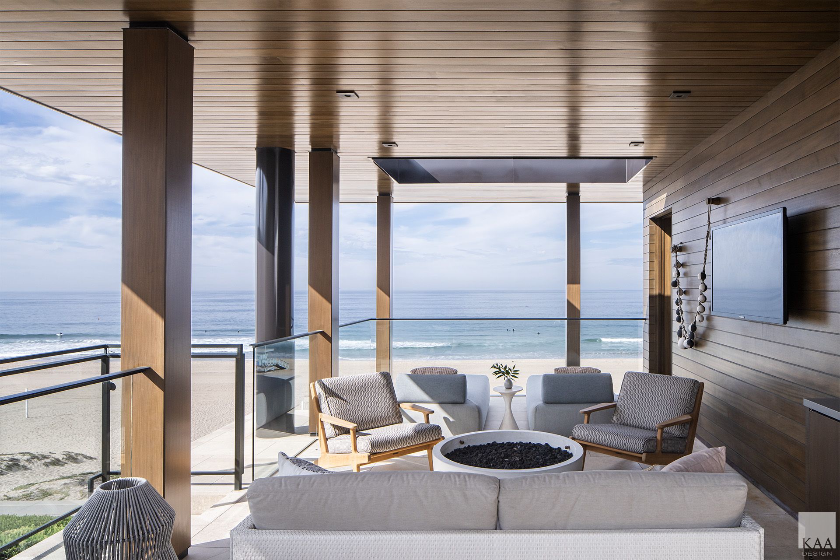

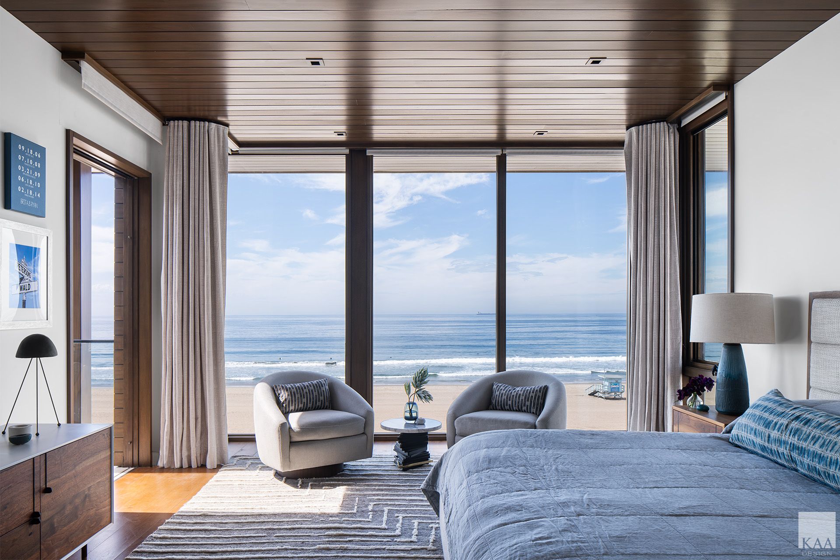

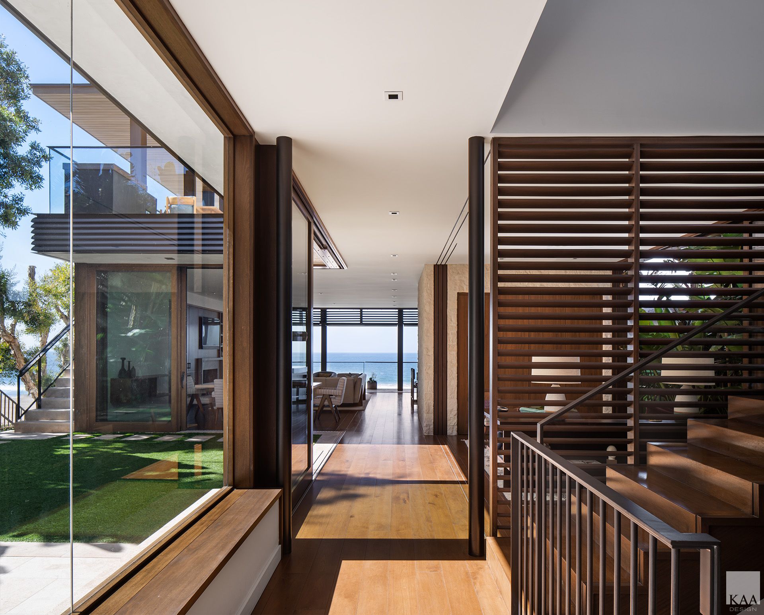

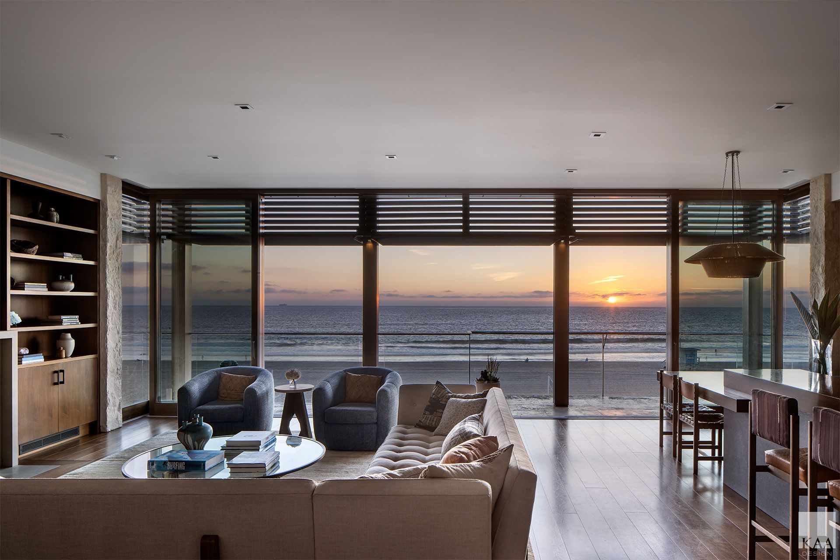

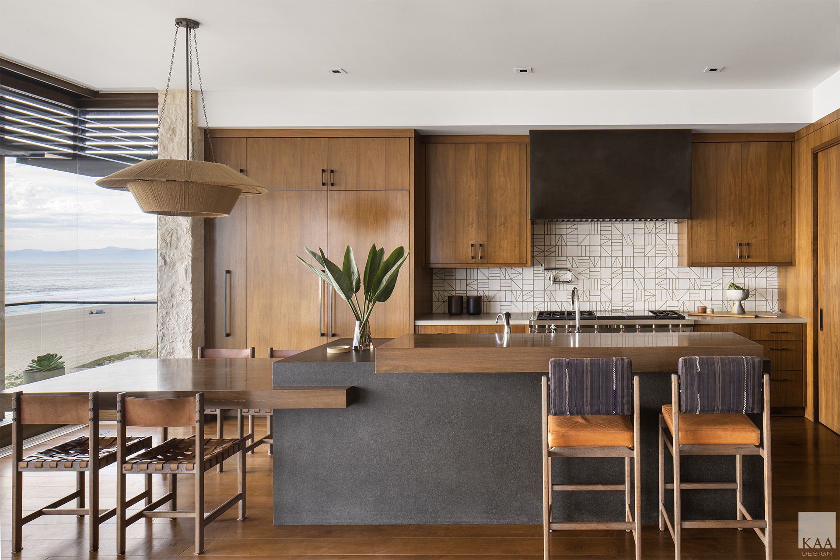

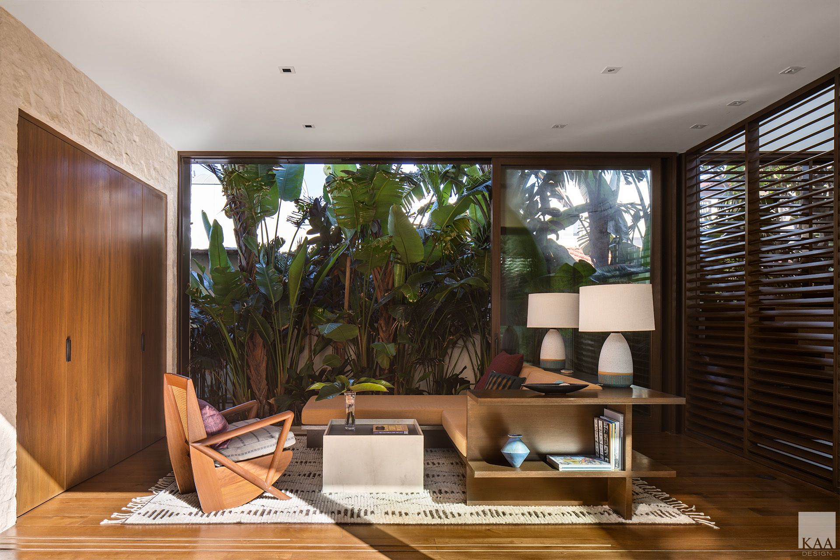

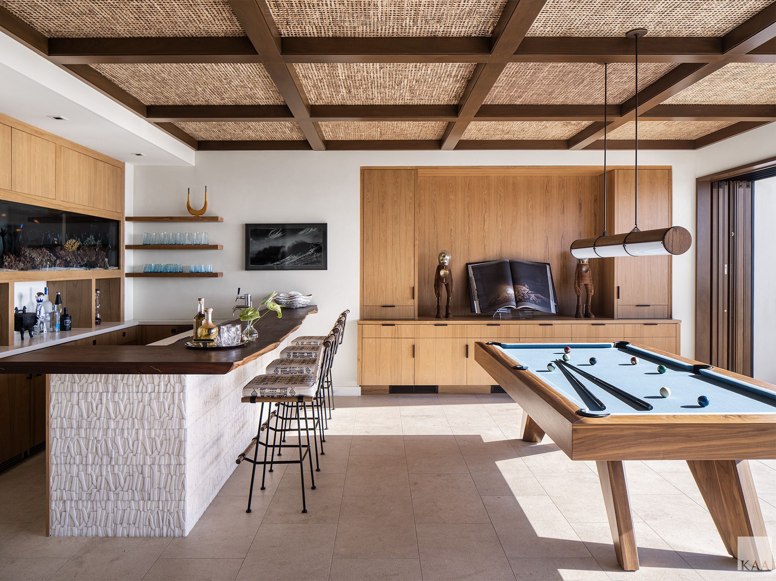
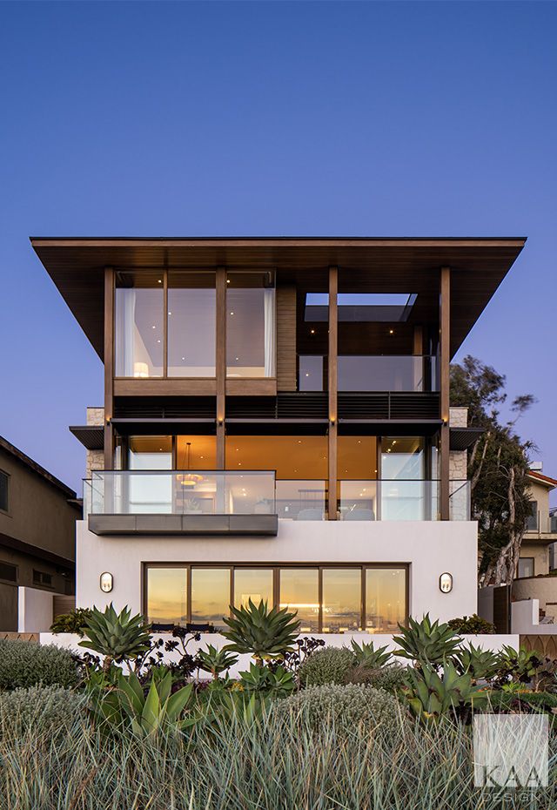
Above: The lower-level beach room is the perfect place for casual or impromptu entertaining. The room opens onto a small walled courtyard right on the Strand and features a full-sized bar, multiple televisions, a billiards table, and comfortable seating areas.
At Right: The Edgemar Residence is three levels and sits proudly on the Strand – a bustling beachfront promenade. Soaring wood eaves sit atop mast-like columns and provide much needed shade and protection from the coastal elements.
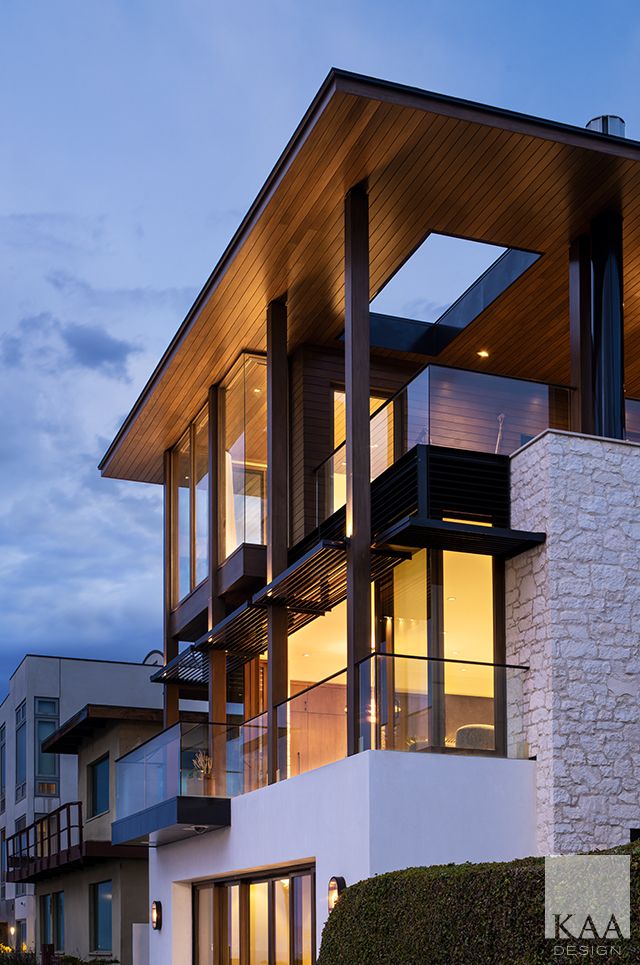
At Left: An oculus frames blue skies and brings ever-changing light into the second story terrace. Glass railings were chosen to allow for unobstructed views of sand and surf.
Below: The western terrace on the main level of the home serves as an extension of the living space and is a place to enjoy spectacular sunsets.
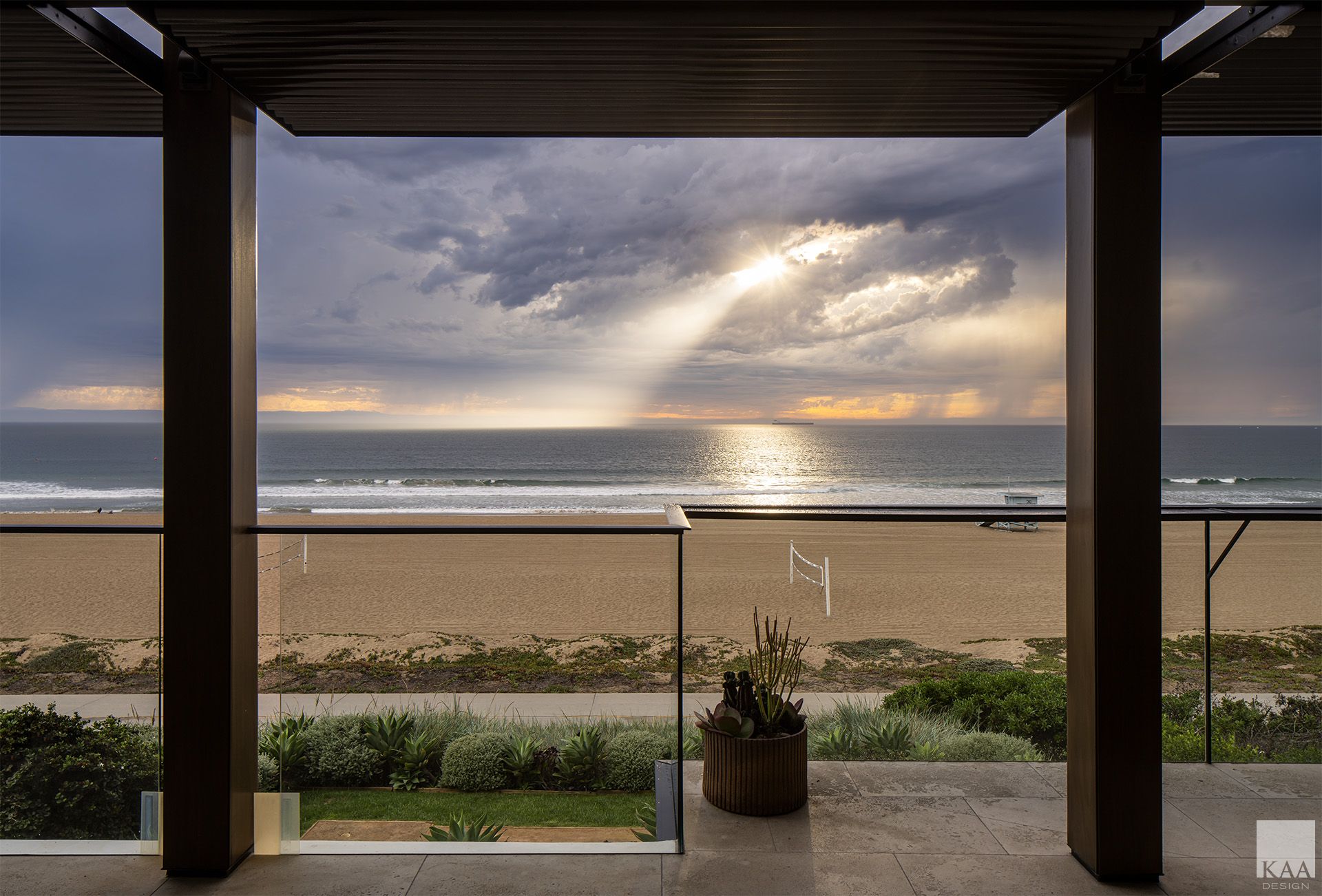
Edgemar
Manhattan Beach
Complete
Architecture
Landscape Architecture
Matt Wachtfogel