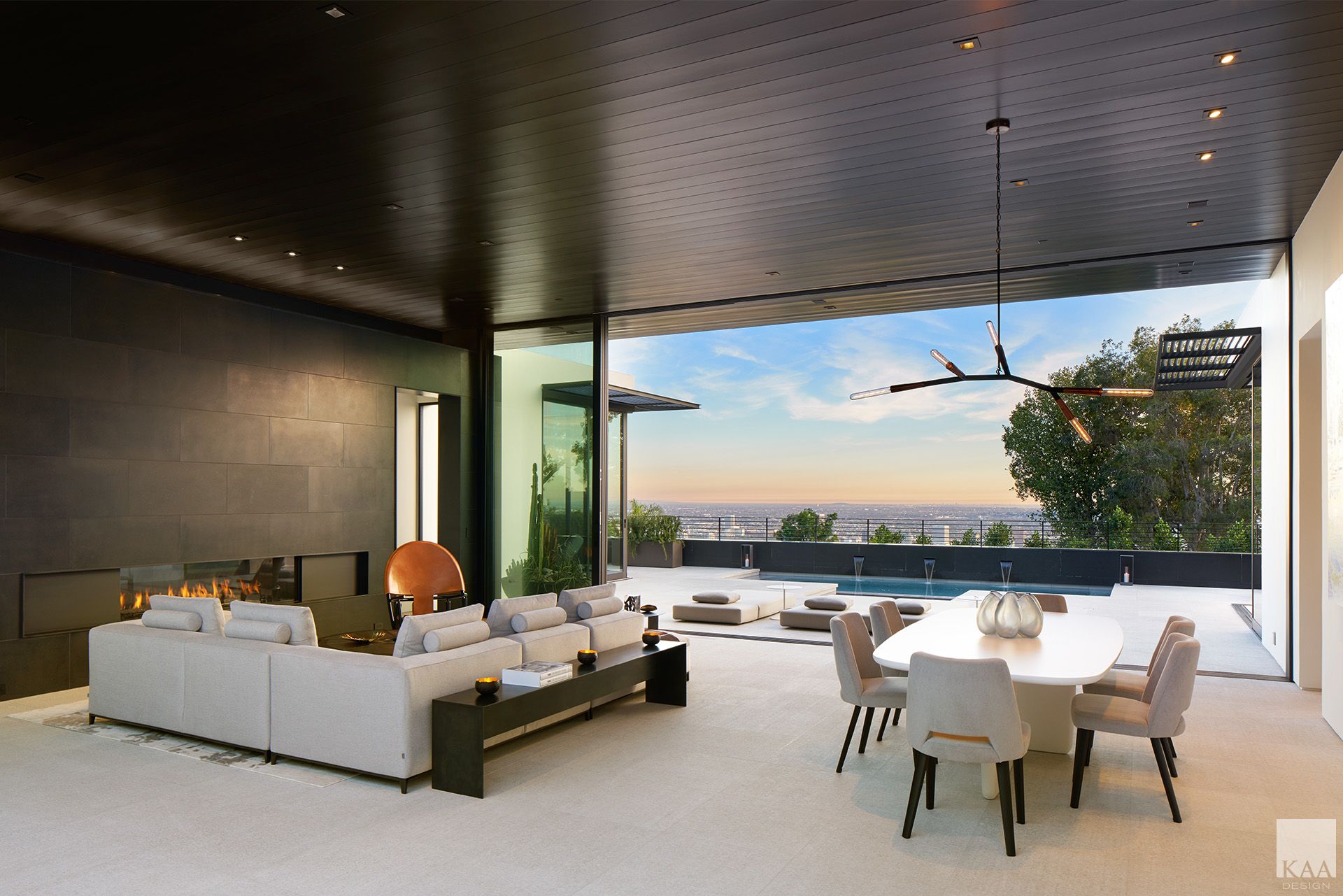

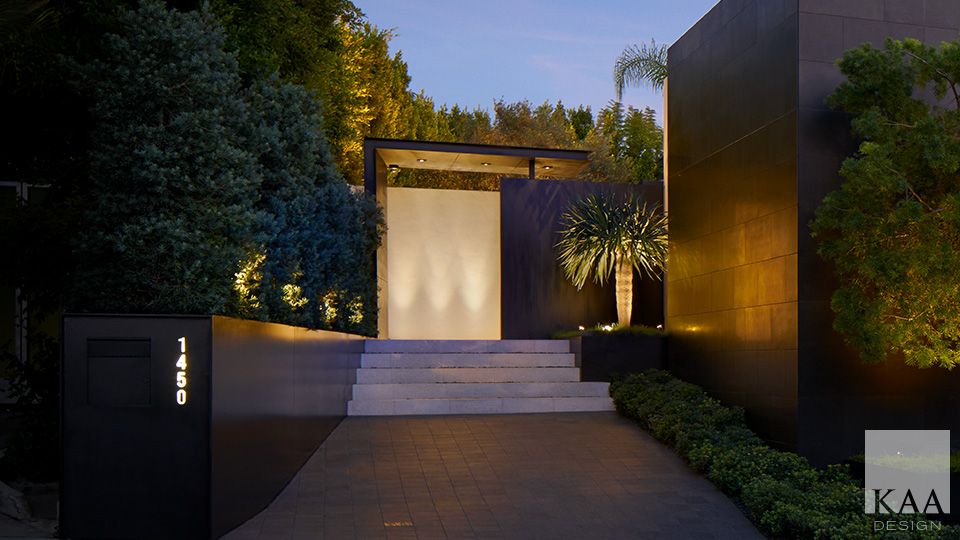
Above: The living and dining spaces open completely to the pool terrace with its expansive views of all of Los Angeles. Floor-to-ceiling sliding glass doors pocket away to remove any boundary from the outdoors. The fireplace wall is clad in honed dark grey limestone and the floors are beige limestone.
At Left: A glowing gate with raised canopy marks the entrance to the home. Honed dark grey limestone contrasts beautifully with white plaster and steel detailing. Lush landscaping and dramatic exterior lighting were used throughout the property. Here a specimen dragon tree is illuminated like a piece of sculpture.
Perched high up in the Hollywood Hills, our second Blue Jay Way Residence represents contemporary living in the classic Modernist style. Through its discreet entry, awe-inspiring views of the city of Los Angeles are revealed. Composed of a sequence of intimate courtyards and overlapping living spaces, this home is tightly integrated with its site. At the center, the pool terrace is the nexus of outdoor living and entertaining and layers of extensive landscaping enhance the home’s privacy.
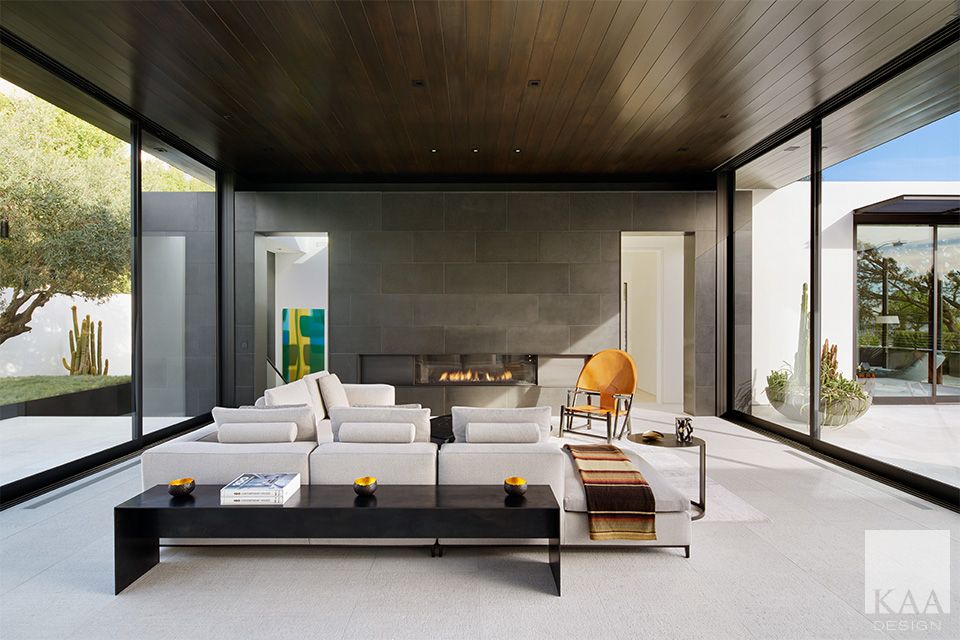
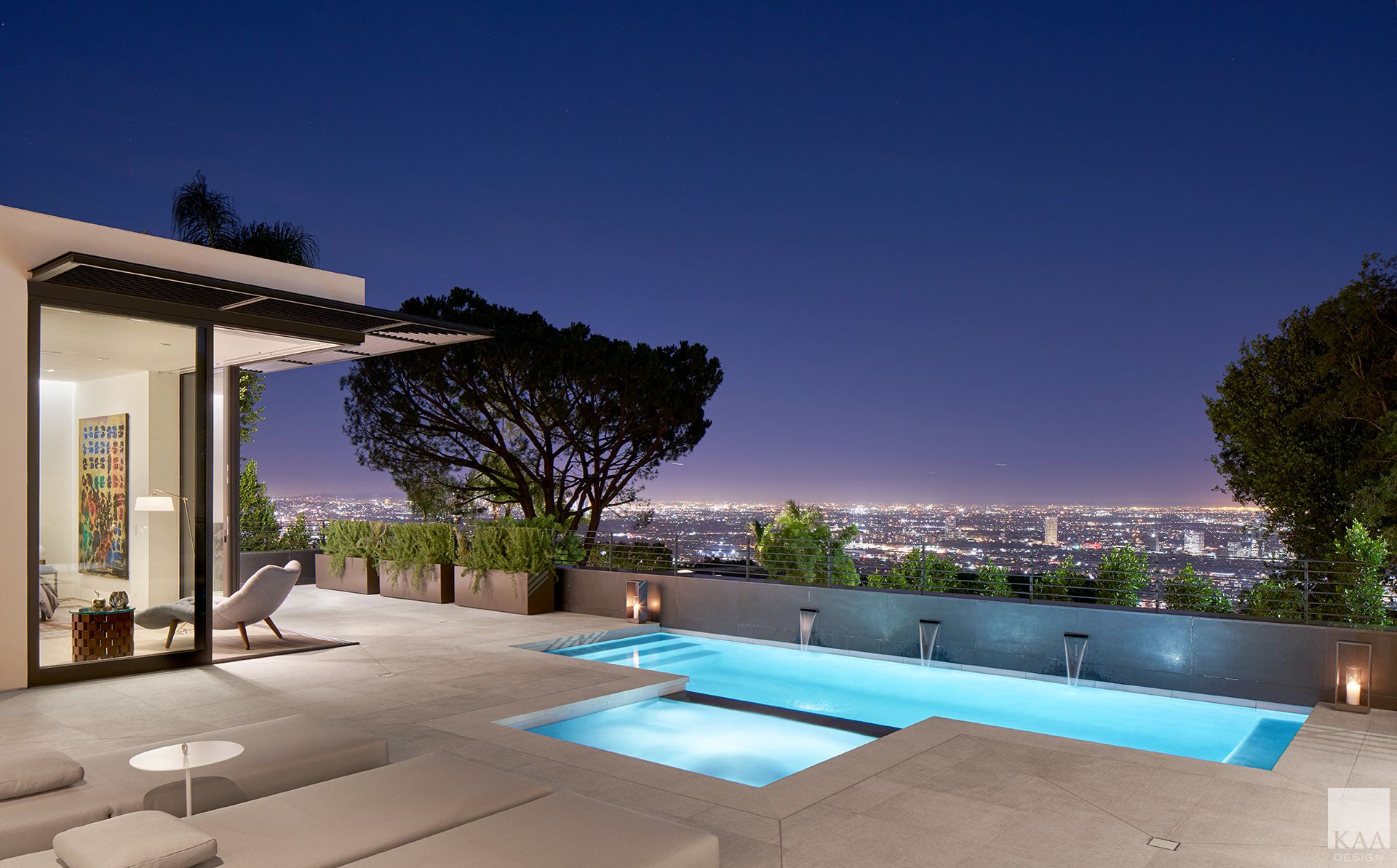
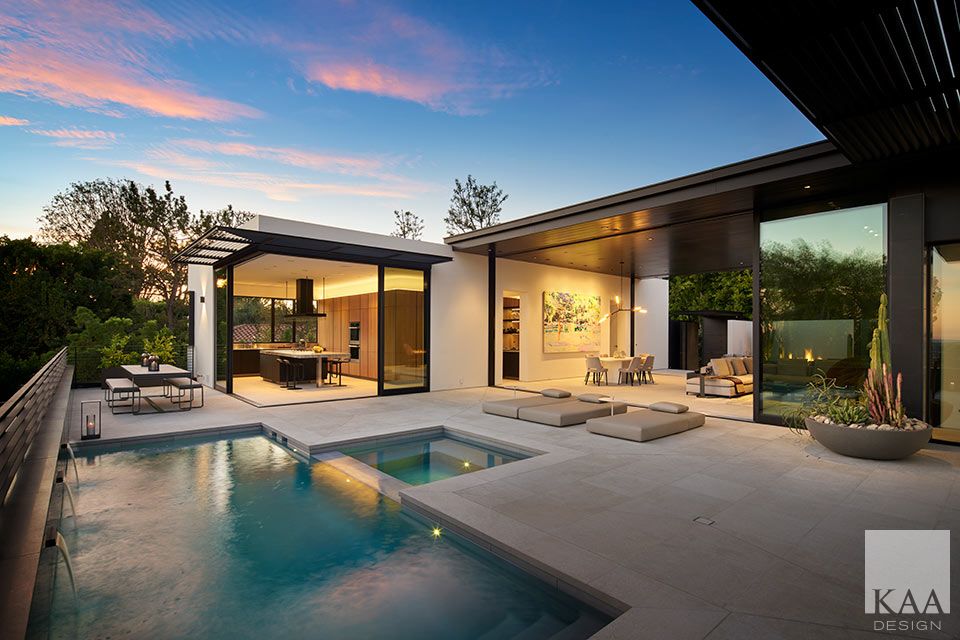
At Right: Floor-to-ceiling sliding glass doors allow the living, dining and kitchen areas to open completely to the pool terrace. The paving is limestone.
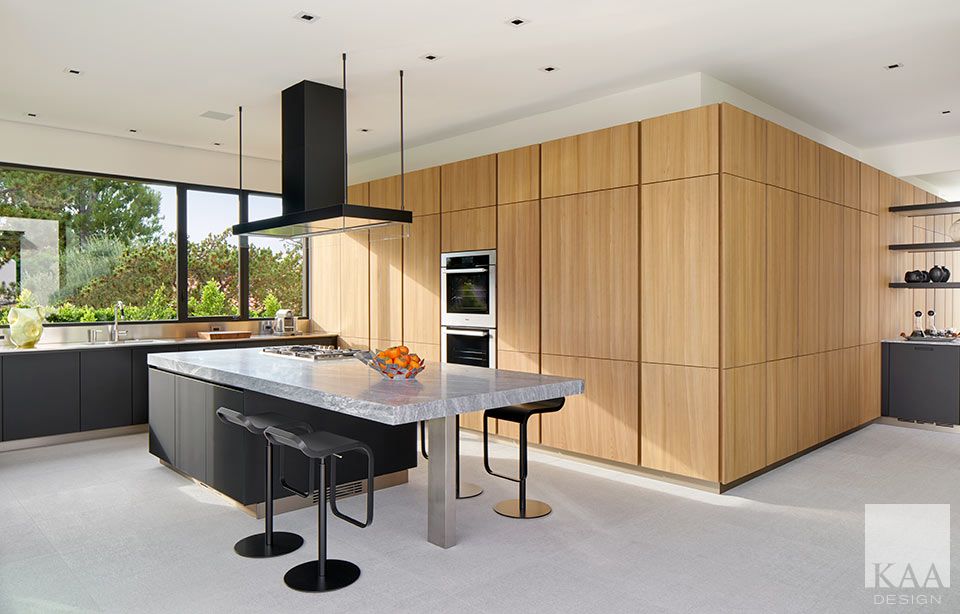
At Left: The modern kitchen is rigorous in its simplicity and features black and (species of wood) wood cabinetry. Wrap around windows invite in city views and a corner sliding door allows some walls to all but disappear.
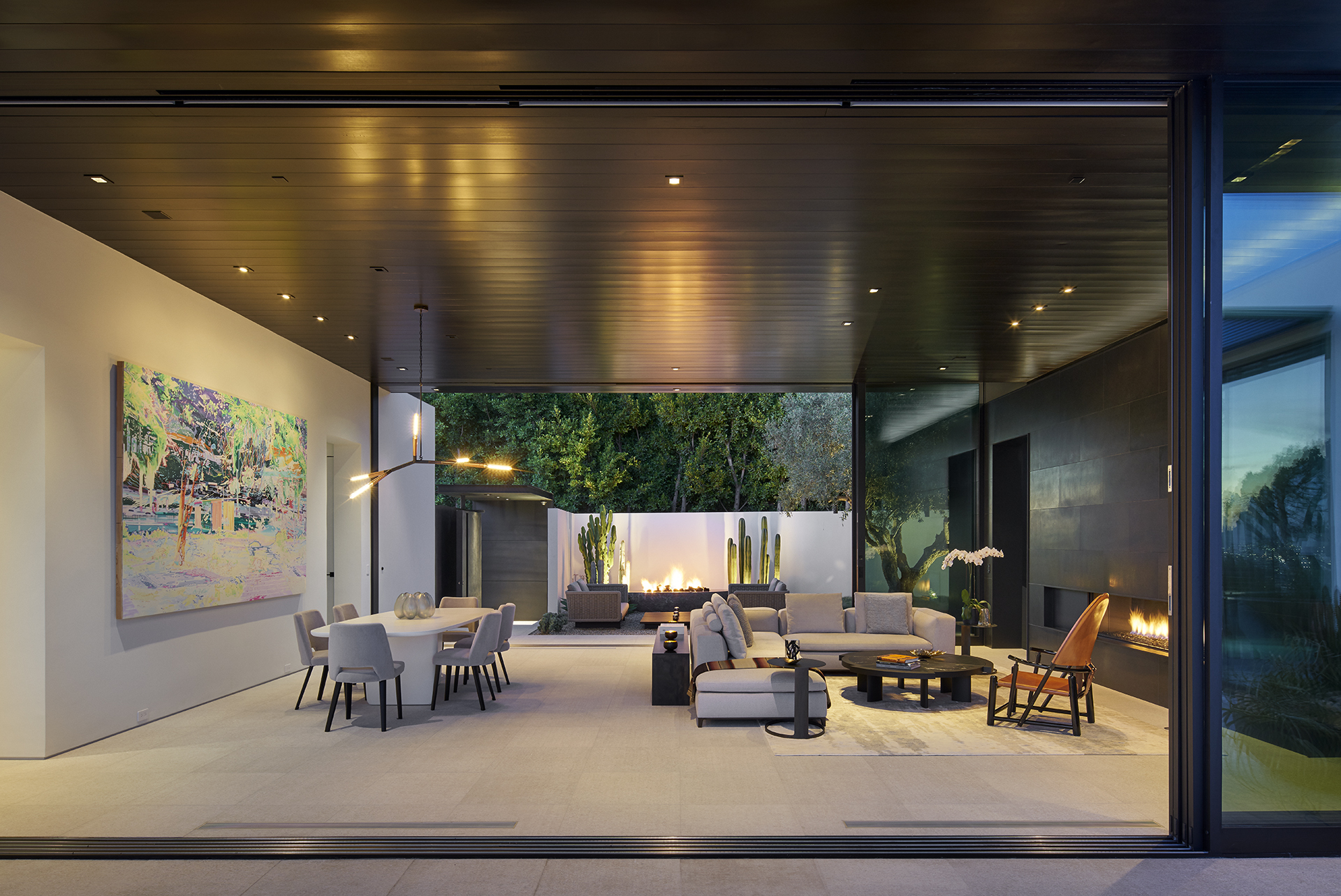
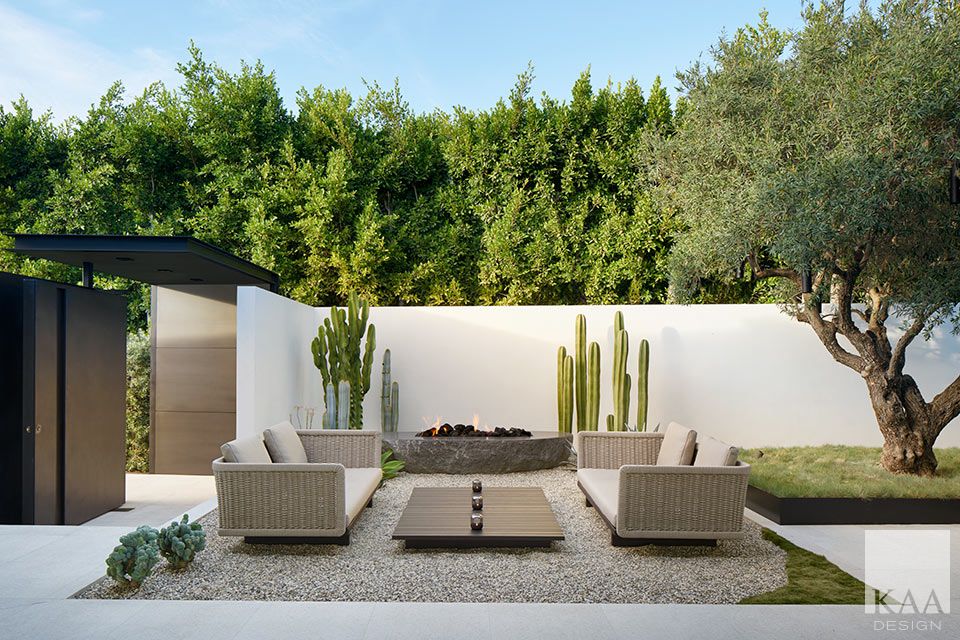
Above: Another view of the open living and dining room with its limestone floors and dark wood ceiling. A courtyard and succulent garden is visible beyond.
At Left: The succulent garden is enclosed by tall, white plaster walls for privacy. A gravel seating area and fire pit invites guests to linger.
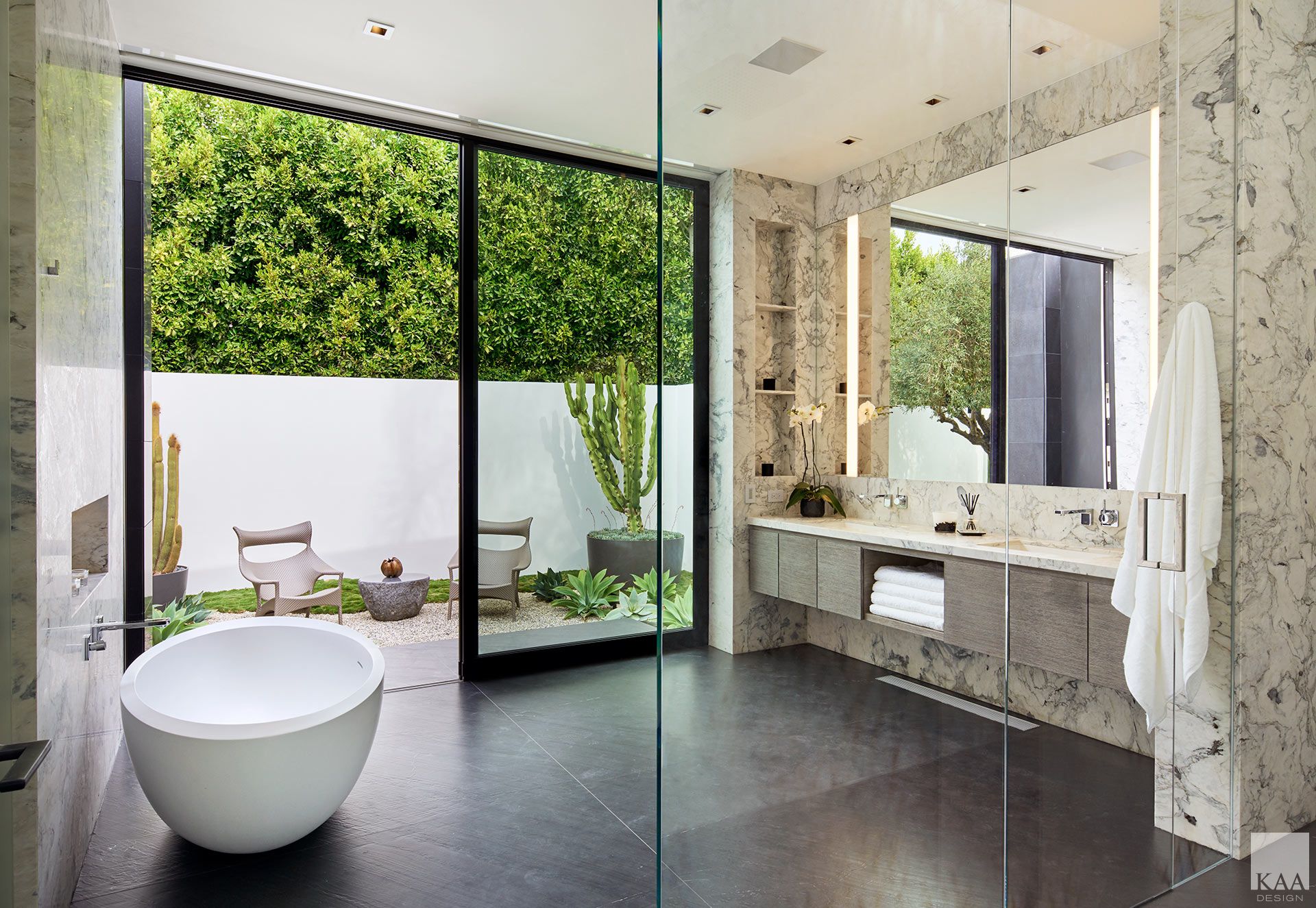
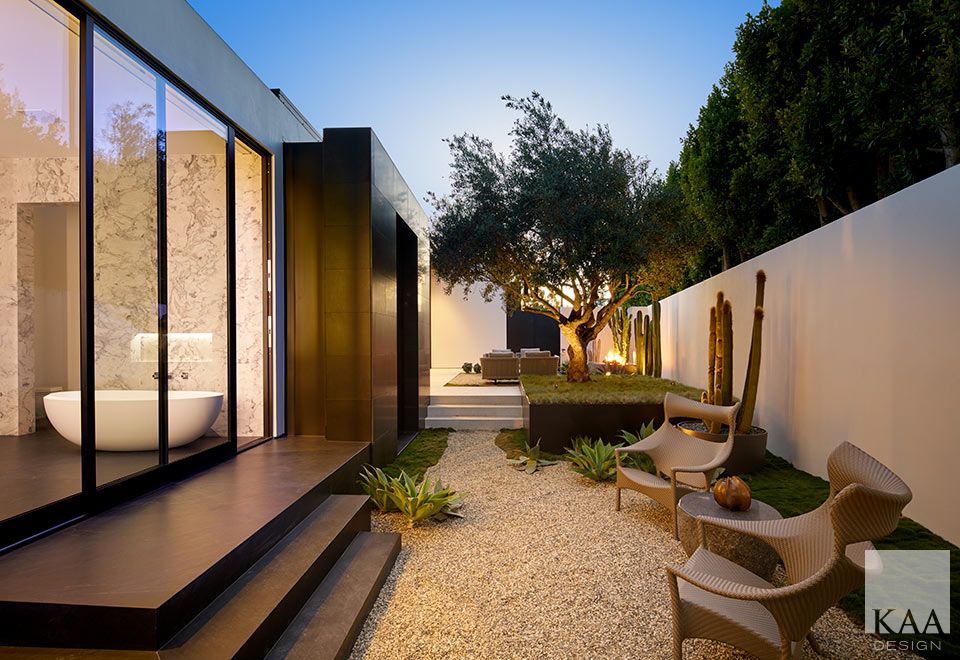
Above: The light-filled master bathroom opens up to a private succulent garden. The walls are clad in marble and the floors are honed limestone.
At Right: A view of the private courtyard off the master bathroom. Succulents and olive trees are planted in raised steel beds. Honed, grey limestone steps seamlessly transition outside.
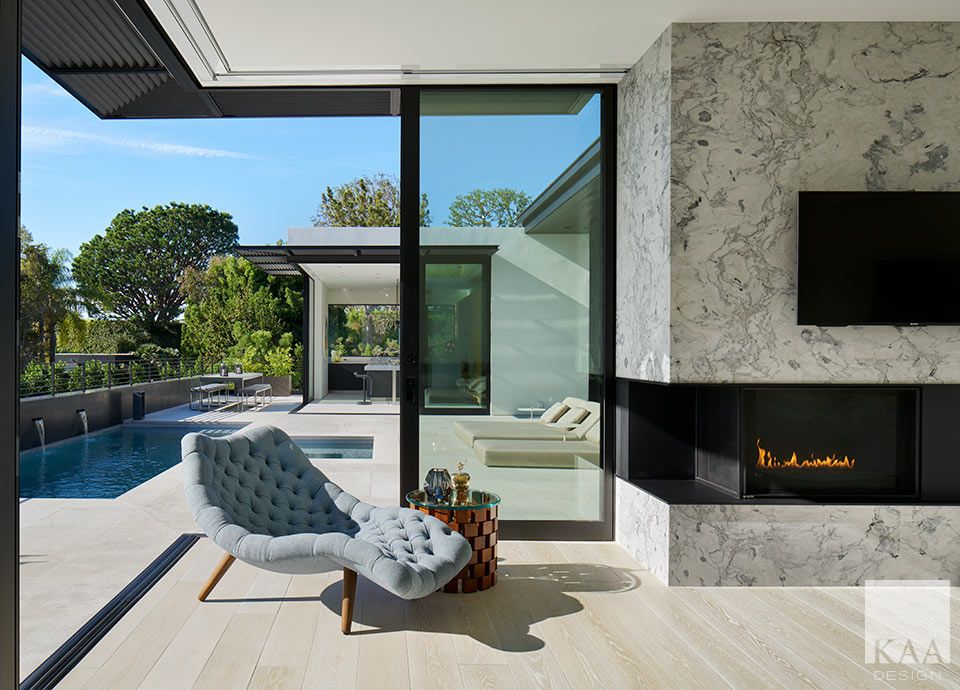
At Left: The master bedroom opens up to the pool terrace. Slabs of Carrera marble surround the fireplace and television wall.
Below: A stair made of steel, wood and glass connects the light-filled, lower level of the home with the main living areas above. The lower level houses an intimate library, wine cellar, and theater.
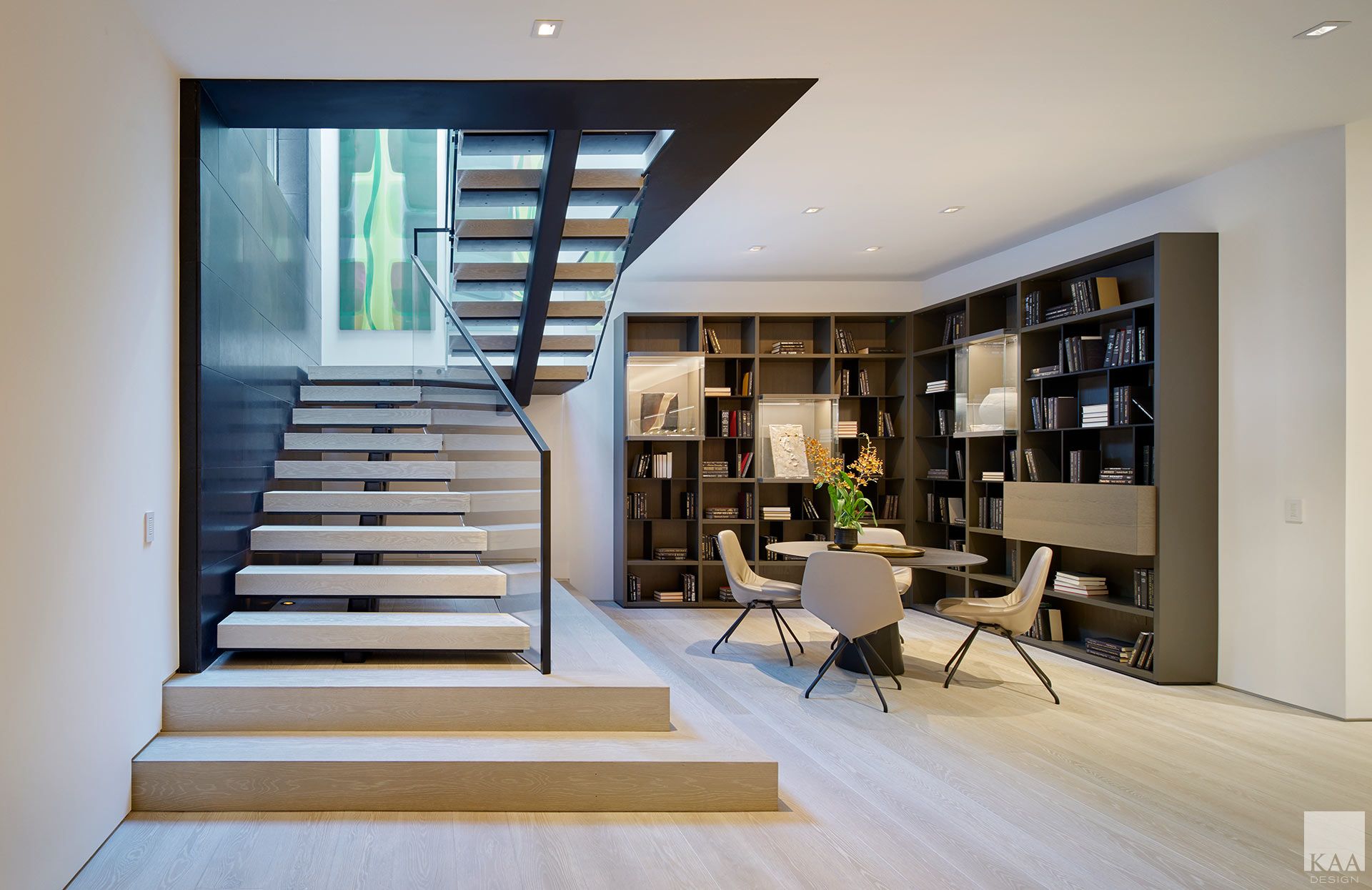
Blue Jay Way II
Los Angeles, CA
Complete
Architecture - Design
Landscape Architecture - Design