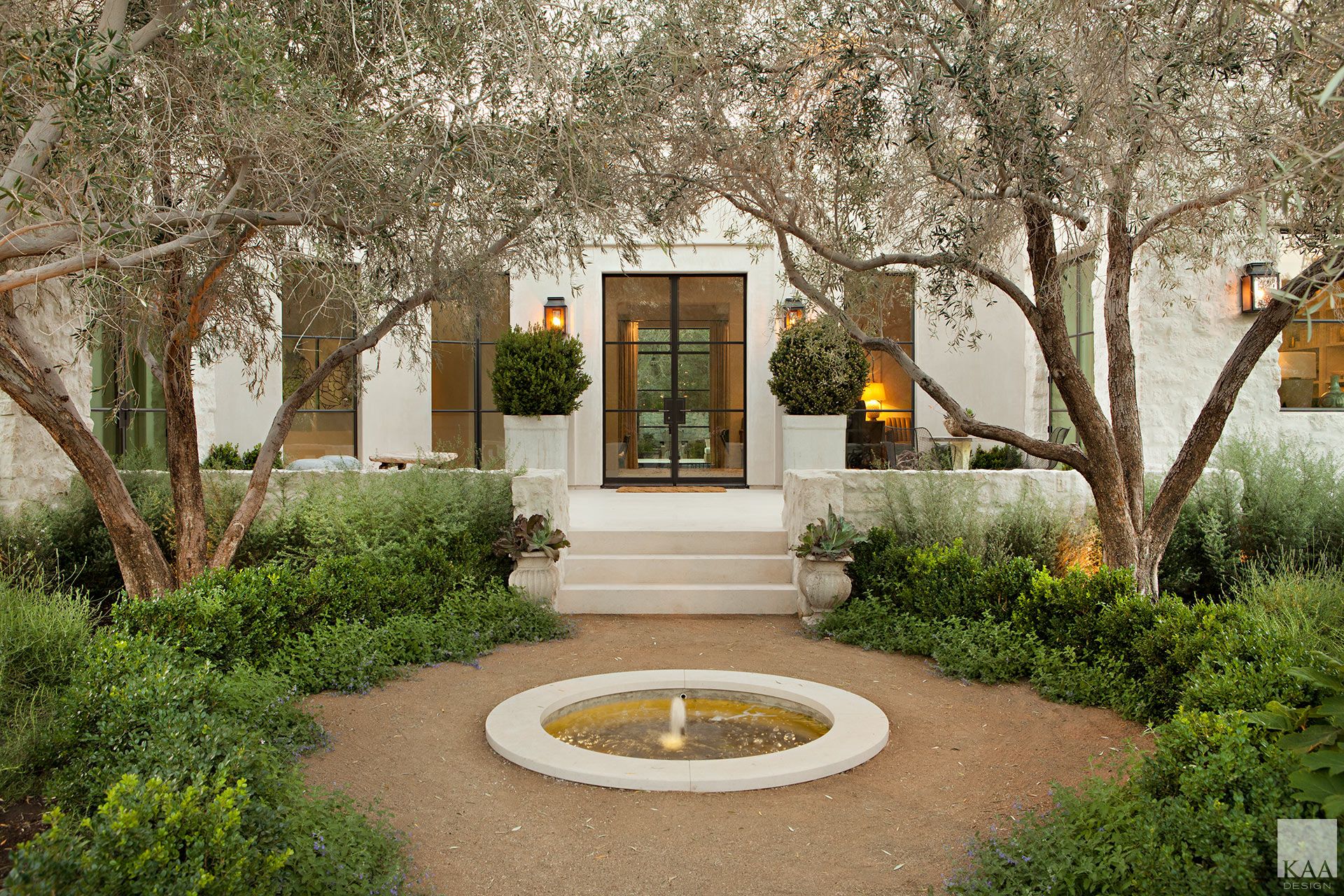

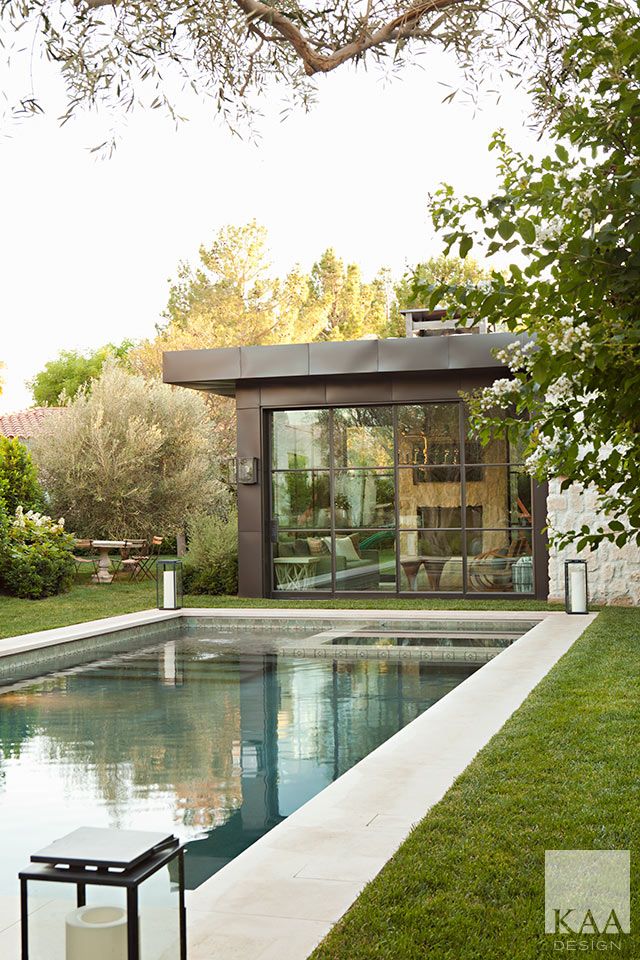
Above: A pool and spa framed with limestone coping floats in the backyard lawn. A whole wall of the pool pavilion can be opened via steel sliding glass doors.
At Right: Another view of the pool pavilion. The sculptural building is almost entirely glass on two sides and clad in bronze panels.
Located just outside of Las Vegas, Nevada, the Trophy Hills Residence is a true oasis in the desert. The new home is thoughtfully integrated into the mature landscape affording the residents ample privacy, while still allowing them the enjoyment of dramatic garden vistas. Steel doors and windows were used throughout inviting the gardens into every room. Inside, muted plaster walls, rustic wood floors, and a natural, highly textural palette of finishes and textiles enhance the calming effect of this family retreat. Subtle pops of color from an impressive collection of art adds warmth and personality.
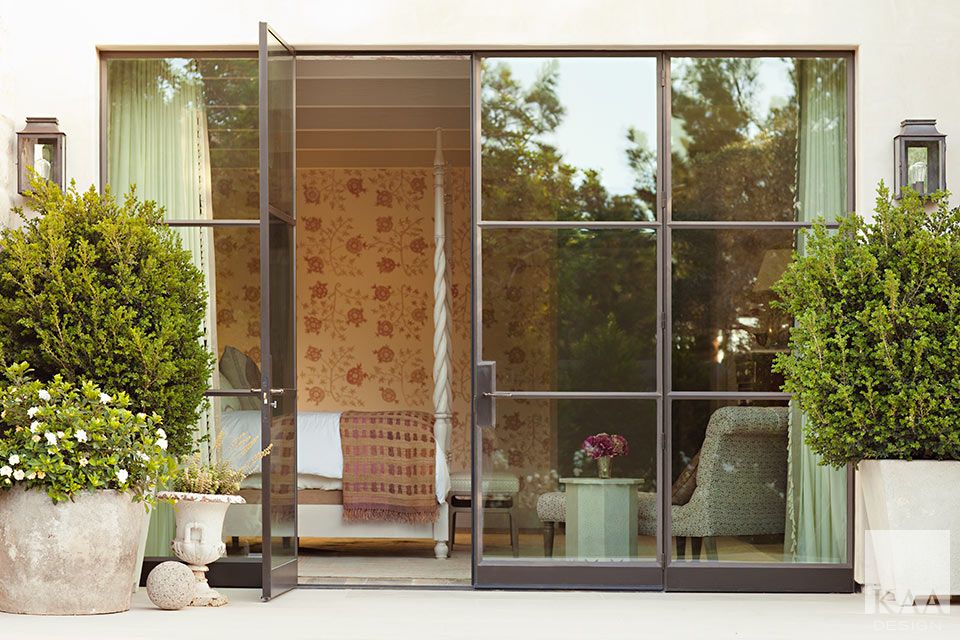
At Left: Like most spaces in the home, the charming master bedroom suite opens out to the gardens beyond through a wall of steel French doors and windows.
Below: In the walled entry courtyard mature olive trees frame the front doors. A bubbling fountain is surrounded by decomposed granite and lush green planting. The tranquility of soothing sounds and smells welcome the residents and their guests alike.
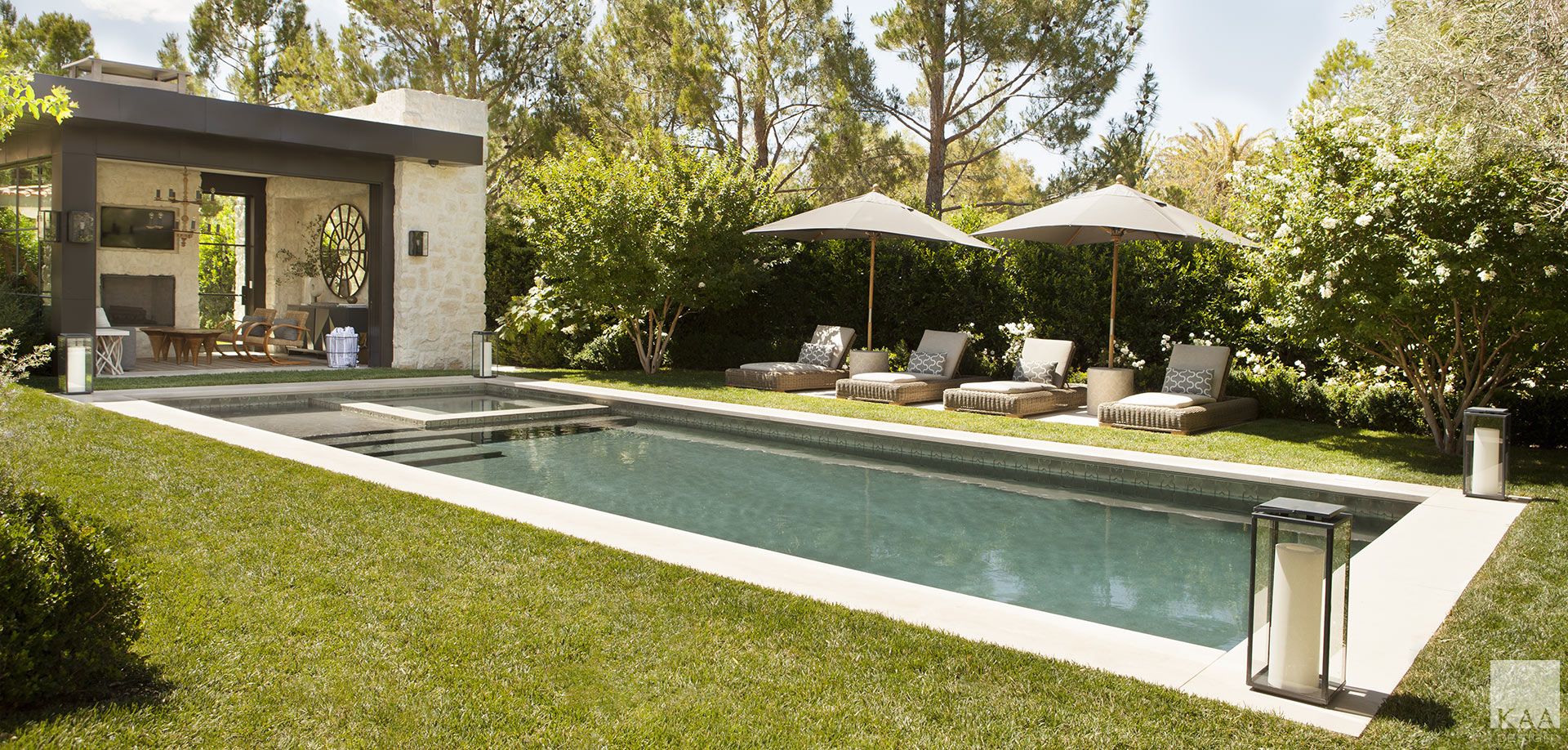
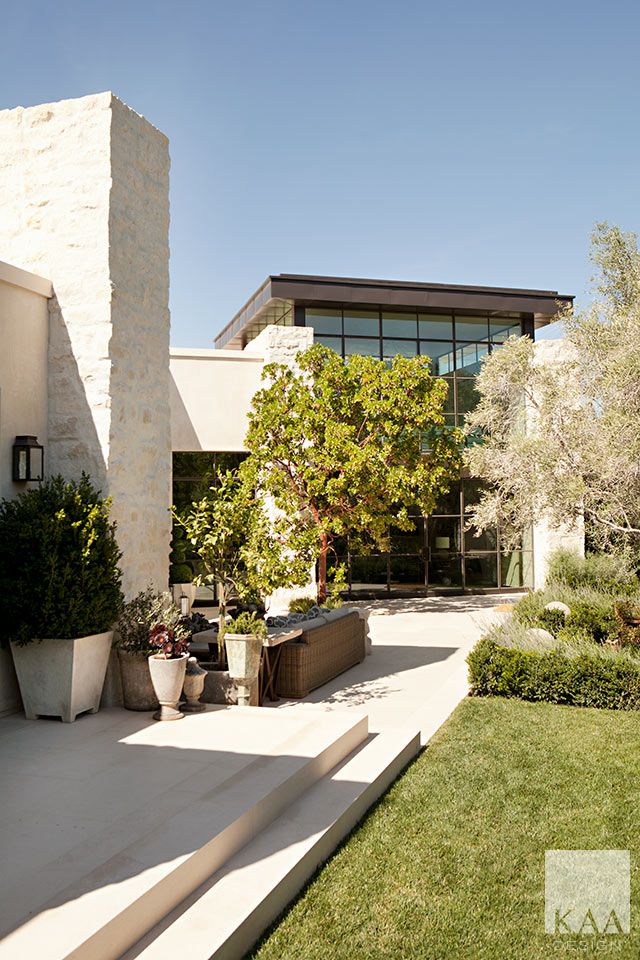
At Right: A view across the backyard towards the living room pavilion. One wall of the living room is made entirely of steel windows and doors. Limestone paving surrounds much of home creating numerous intimate outdoor seating and dining areas.
Below: The family room with its white wood-beamed ceiling, inviting fireplace, and steel doors and windows. The large four-paneled painting was specially commissioned for the space and slides open to reveal a television concealed behind.
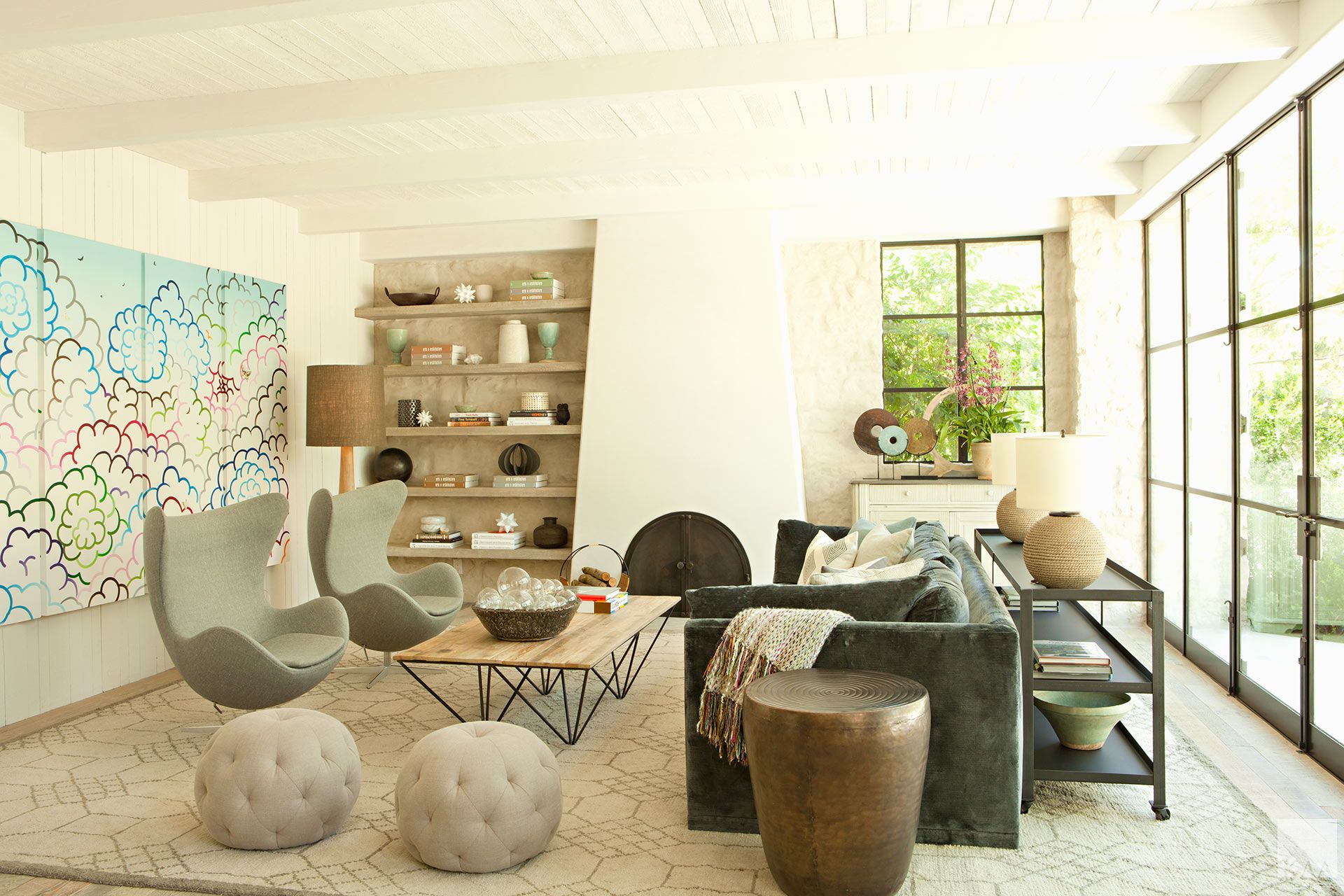
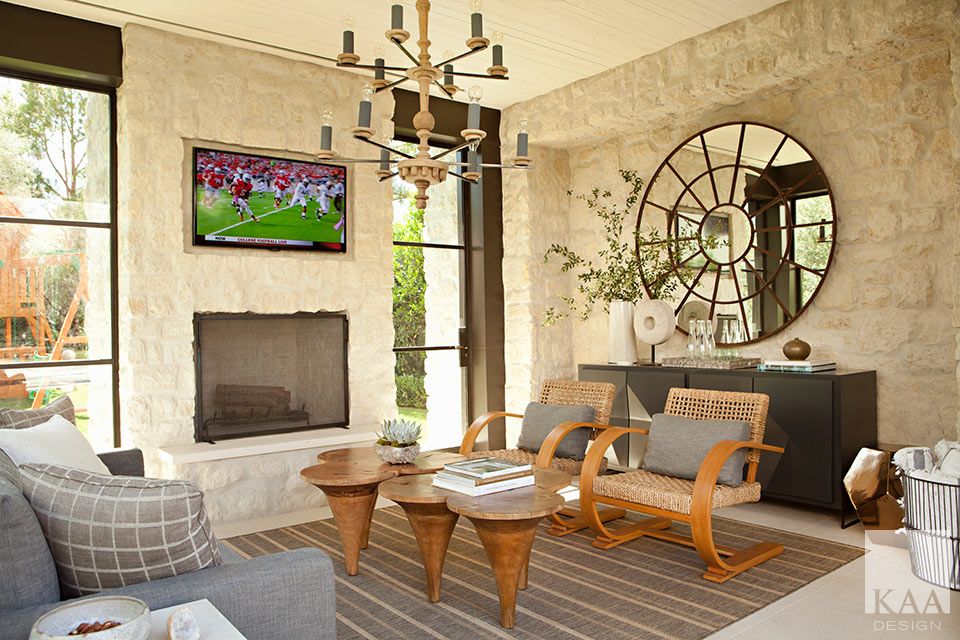
At Left: The pool pavilion offers a wonderful place to entertain and escape the desert sun and heat. The space features a small seating area, television, and fireplace for when temperatures drop at night.
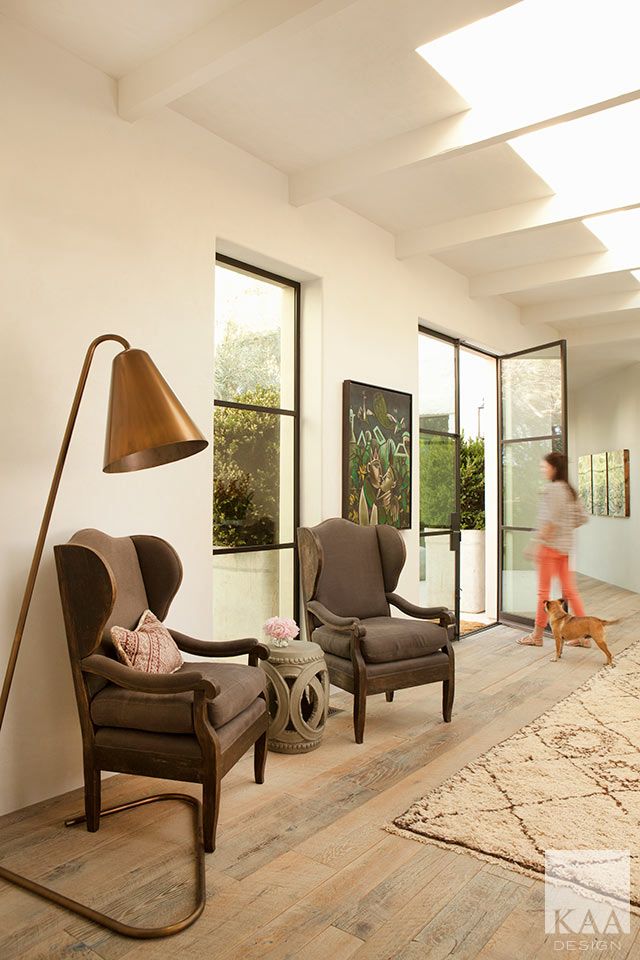
At Right: A skylight in the beamed ceiling runs the length of the entry hall and casts beautiful shadows throughout the day.
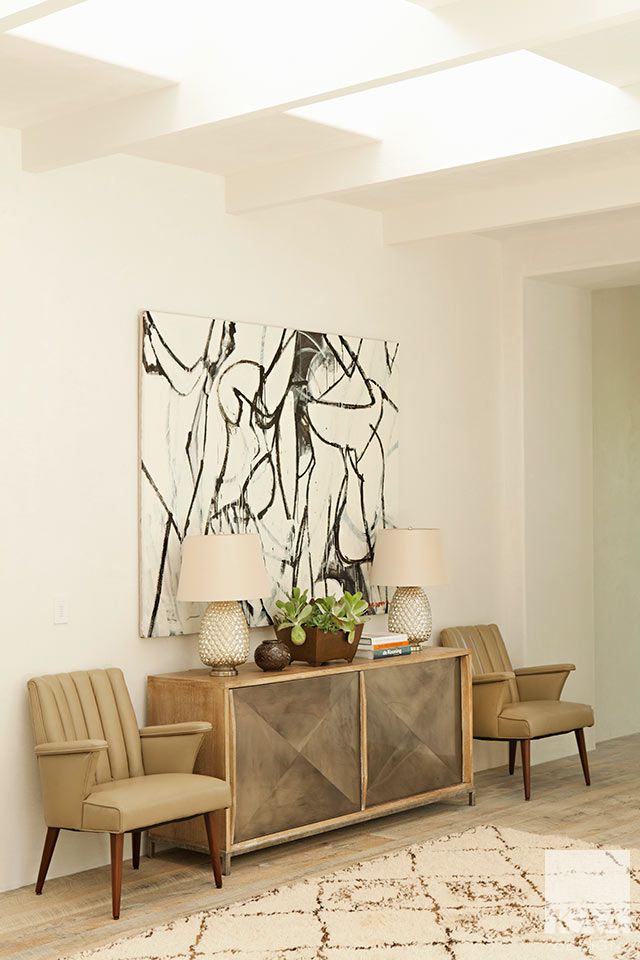
At Left: Another view of the entry foyer with its skylight above. Rustic wood plank floors bring the warm colors of the desert inside.
Trophy Hills Drive
Las Vegas, NV
Complete
Architecture - Design