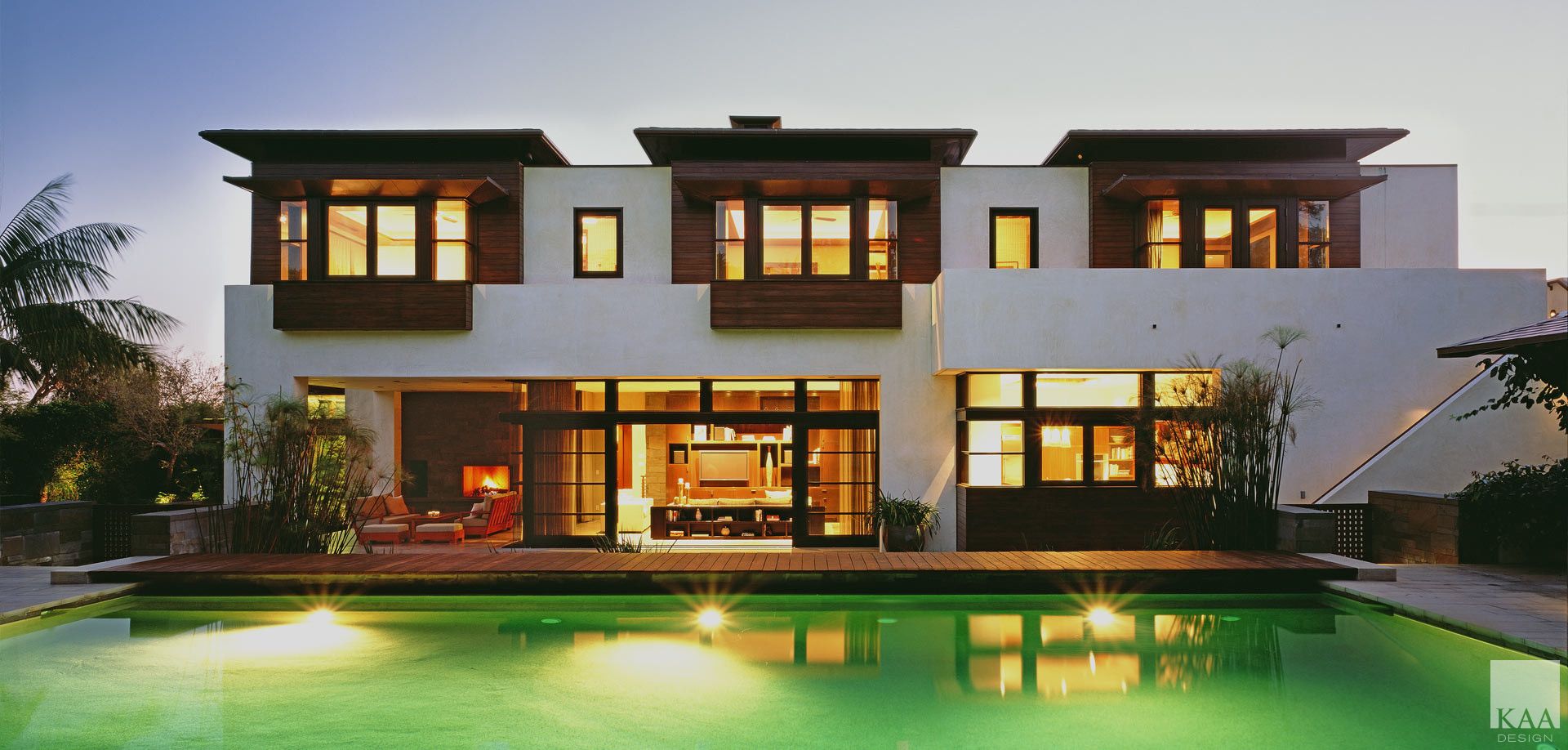

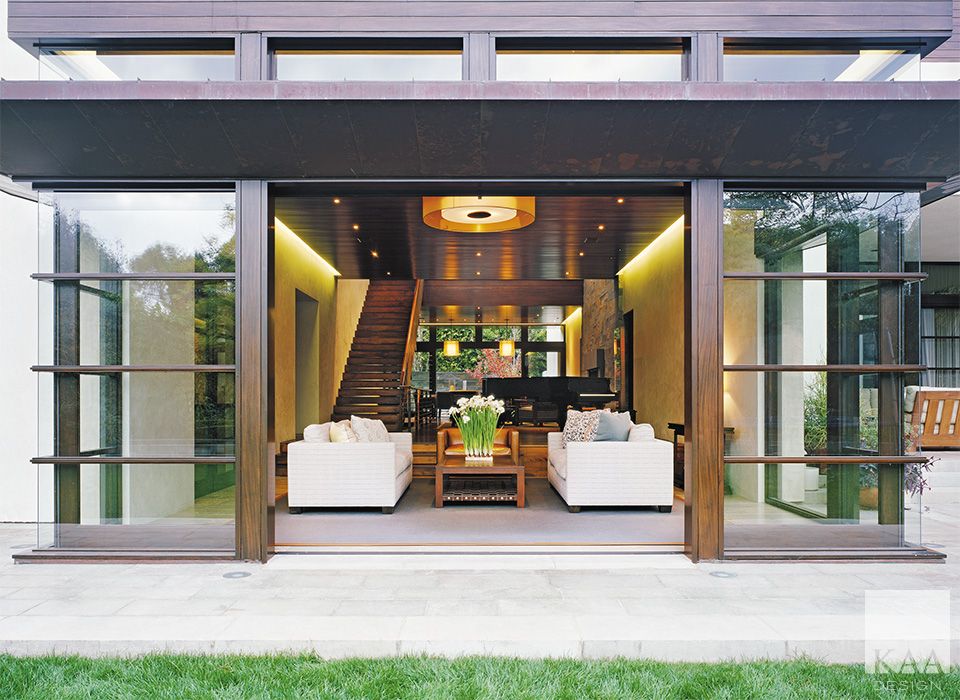
Above: The family room and kitchen with its adjacent outdoor room overlooks the swimming pool. The three children’s bedroom suites above are clad in mahogany siding and feature pyramidal pitched roofs.
At Left: Mahogany sliding glass doors all but disappear when opened and connect the living room to the gardens beyond. A copper canopy provides shade from the morning sun.
Inspired by both early California Modernism and Asian traditions, this family home is situated within a park-like setting in Pacific Palisades, California. The architectural programming prioritizes areas to commune, as well as spaces for privacy and reflection. An homage to the work of architects like Rudolf Schindler, the home is finished in a sophisticated, natural material palette – swaths of cool white plaster juxtaposed with rich woods and stone – and features a modernist treatment of windows with large expanses of glass overlooking and giving access to the gardens.
With respect to volume, the home is composed of a cluster of interlocking pavilions surrounding a large, two-story atrium. The atrium, while formally beautiful, also plays an important role in the flow of the family’s daily life. The space connects to a dining room and generous living areas on the first floor, functioning as a semi-public realm where the family gathers and entertains. Surrounded by other rooms and lit by clerestory windows, it almost feels like an exterior courtyard that, over time, has been covered by a roof. An open walkway on the upper level serves as a transition between the atrium and more private spaces of the home.
Nature is everywhere, an opportunity made possible, in part, by limiting the footprint of the house and allowing the landscape to occupy a large percentage of the site. Each of the property’s four main gardens represent a unique travel experience in Asia. The gardens meet the house in a series of roofless rooms and create special places nested within other spaces. There is a constant give and take between solid and void, nature and building, inside and outside. When a sliding wall opens, the pond enters the interior visually and acoustically. Corner windows come together without frames, further dissolving barriers between interior and exterior. Nature enters and retreats as gently and as constantly as the nearby tide ebbs and flows.
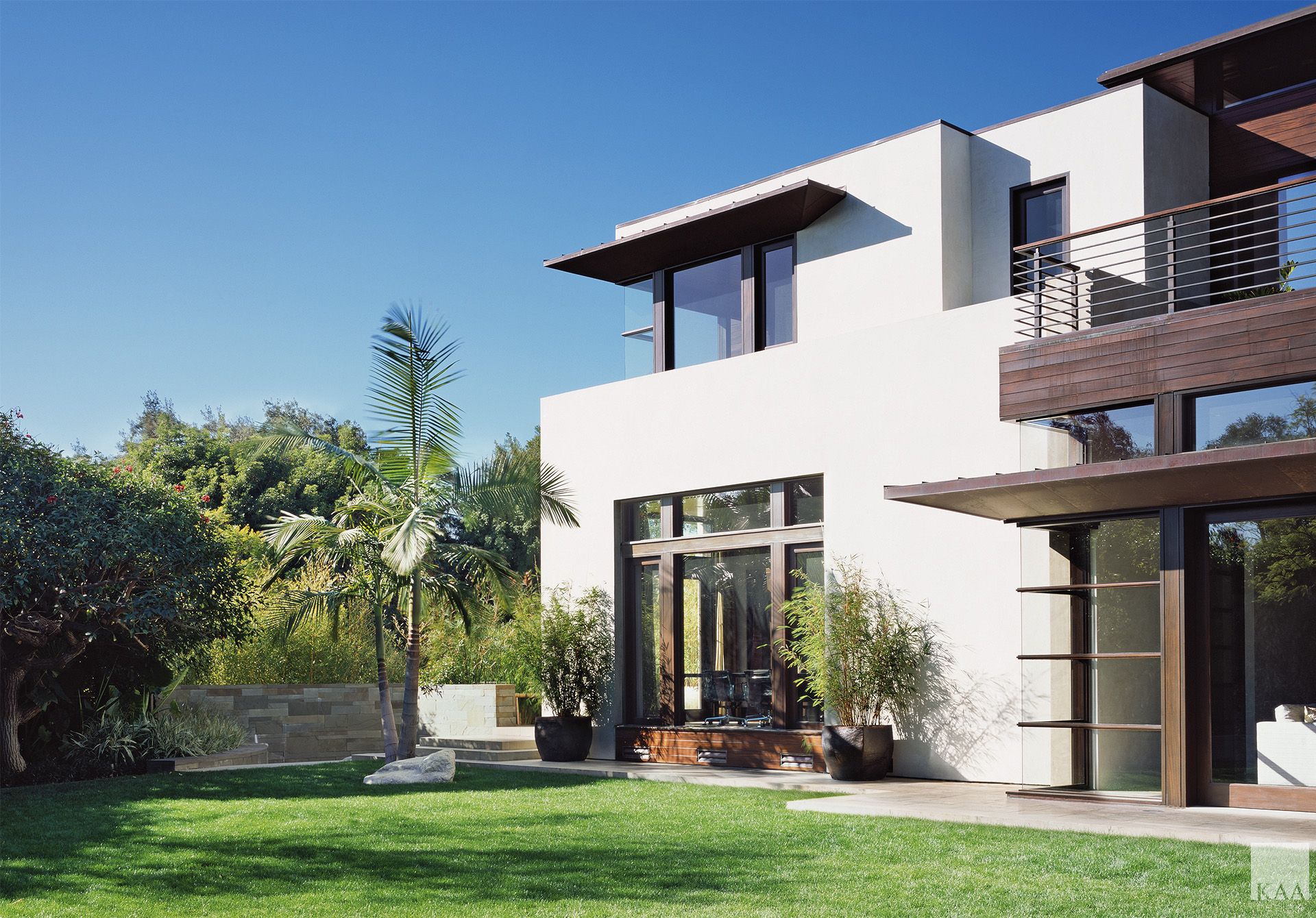
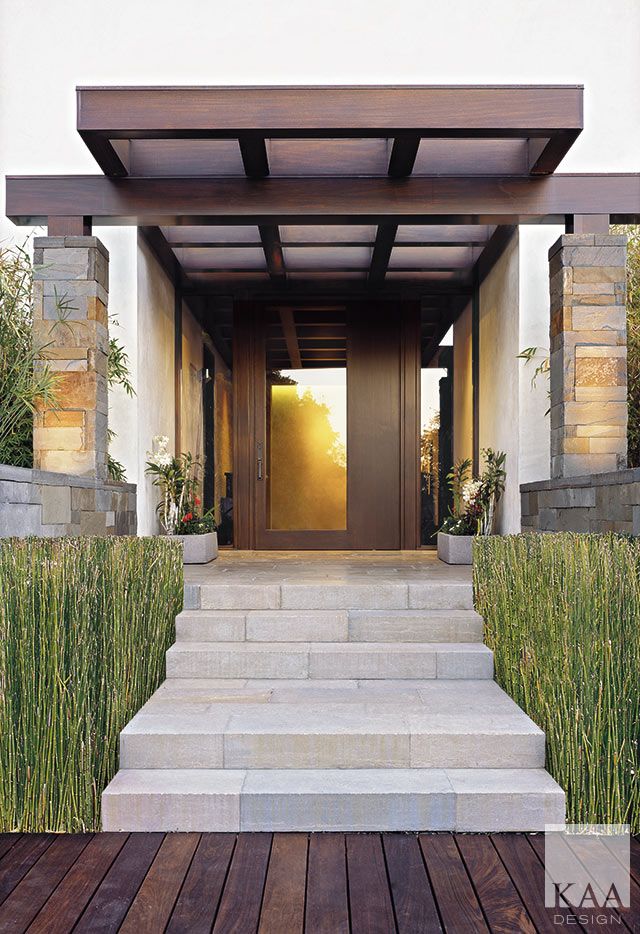
Above: On the first floor, an office and the living room overlook the Great Lawn. The Great Lawn is an enclosed space surrounded by a lush tropical planting that references the English colonial tradition of imported lawns.
At Right: The front entry of the home glows in the early morning light. The precision and artistry of the finish materials is evident as stone, plaster, and wood unite.
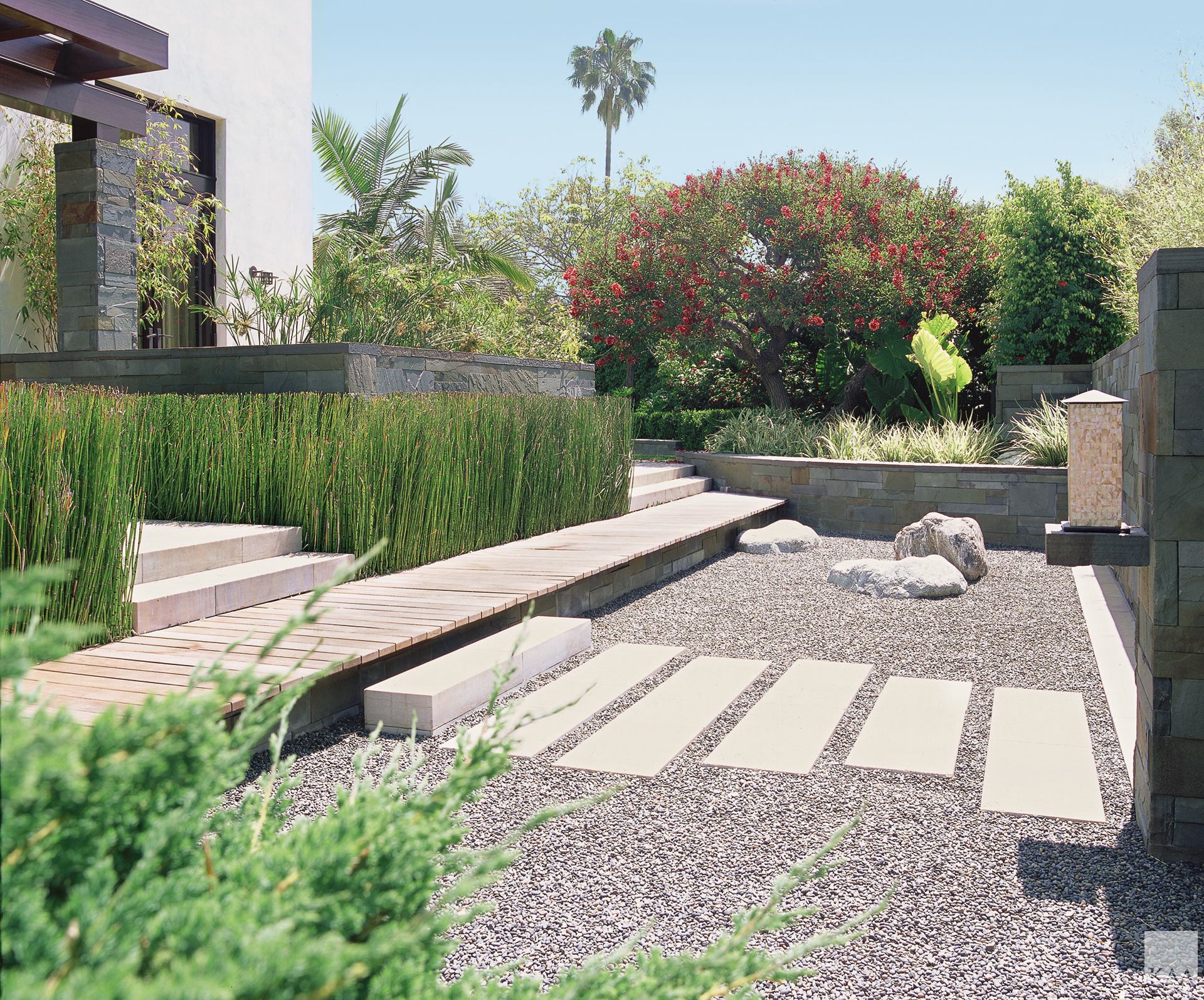
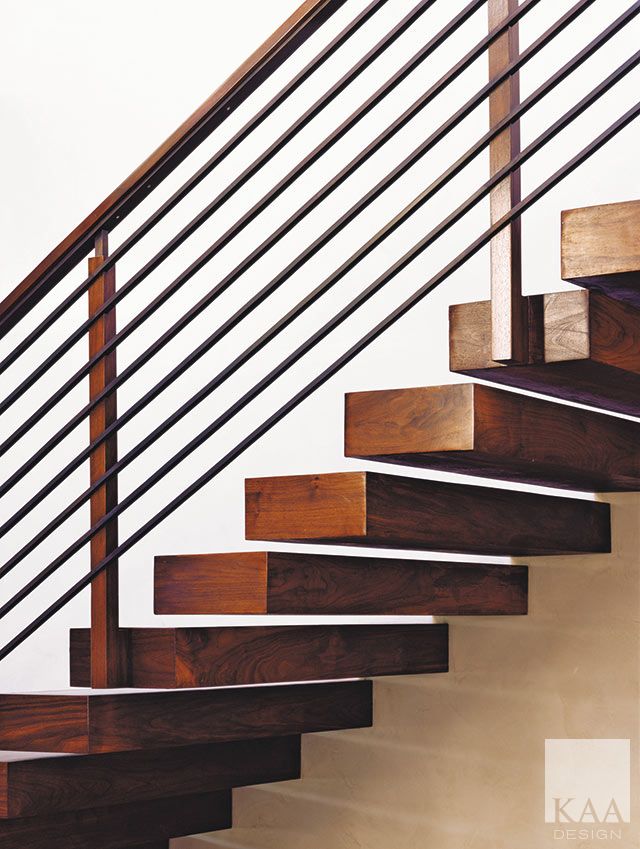
Above: An elevated ipe wood bridge runs the length of the Zen Garden at the entry of the home. Five elements represent the five Confucian virtues of meditation: politeness is embodied in a flat stone bridge, benevolence is expressed by a shallow bowl that holds water, wisdom is reflected in a wonderfully gnarled old rock, fidelity is represented by a juniper, and justice is symbolized by a boulder balanced on a narrow point.
At Left: A detail of the staircase in the atrium. The treads individually cantilever from the wall for a dynamic appearance.
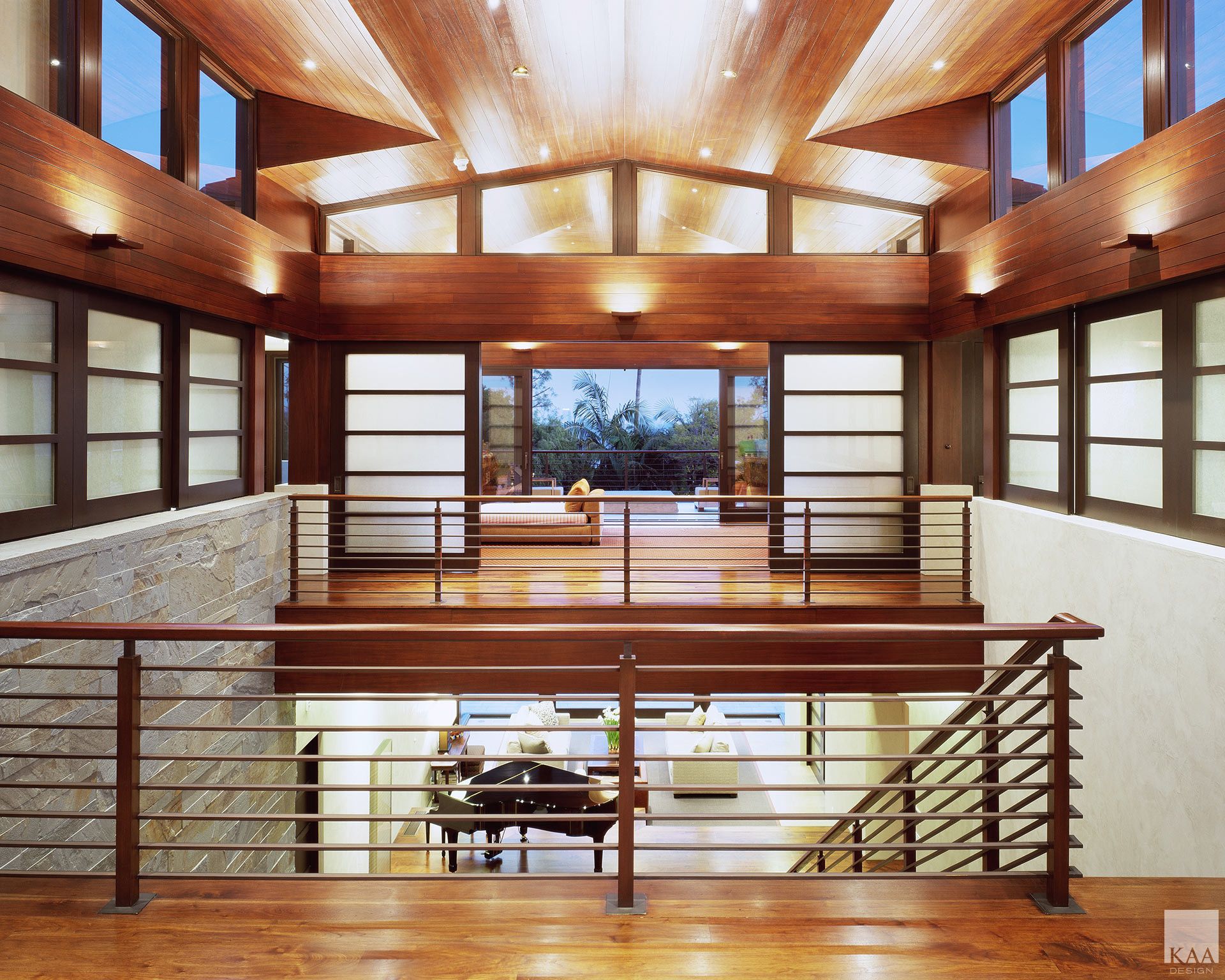
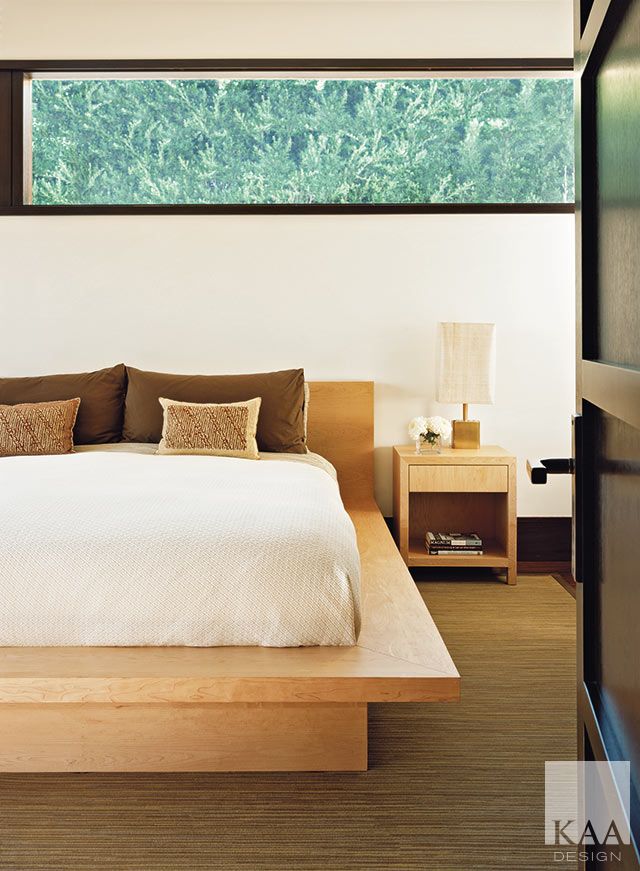
Above: Sliding shoji screens allow more private spaces on the second floor to be opened to or closed off from the living room and dining room below. The second-story walls and the ceiling of the atrium are clad in mahogany.
At Right: A horizontal clerestory window frames the green foliage outside and welcomes natural light, while still maintaining privacy in this bedroom.
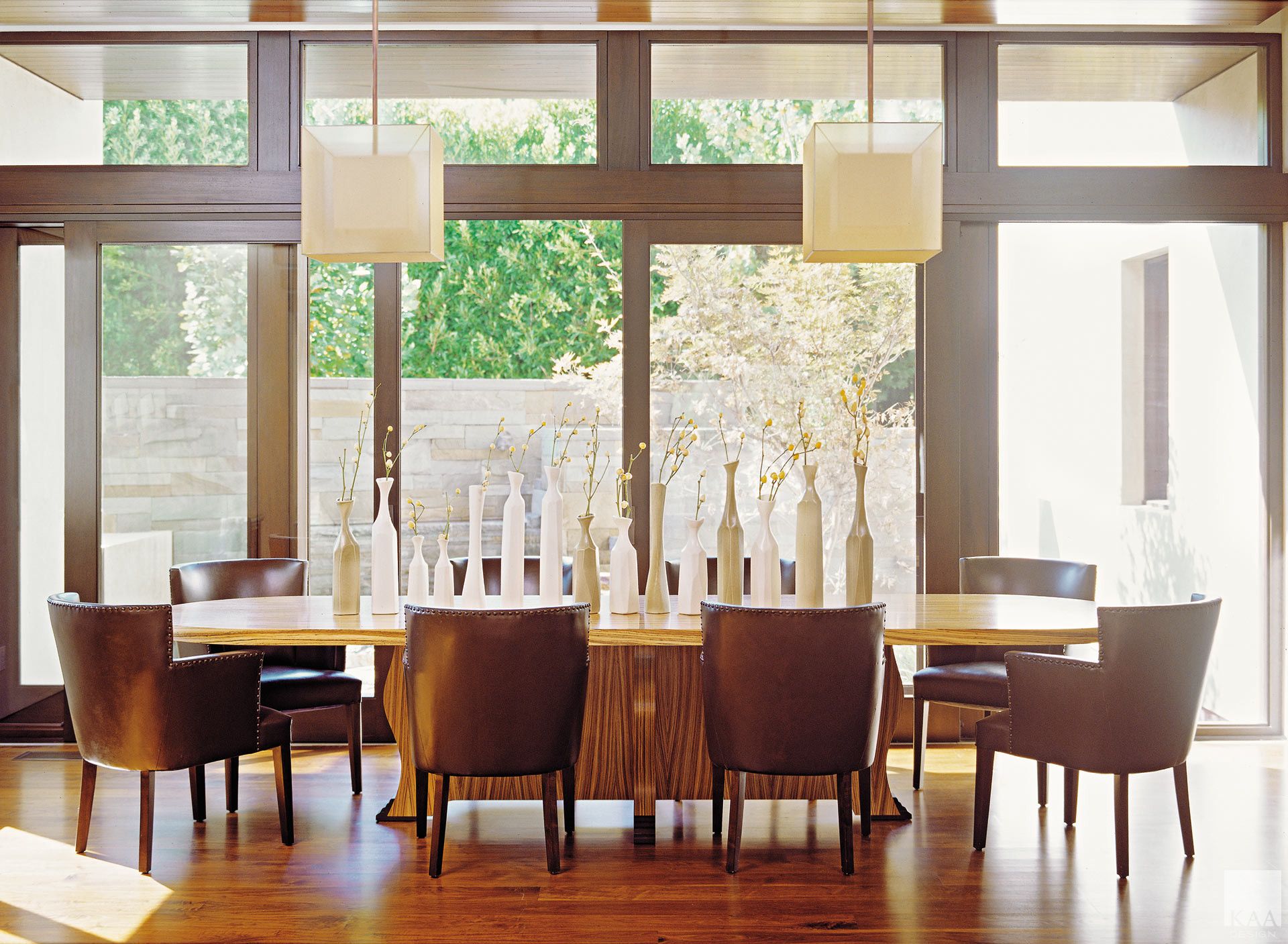
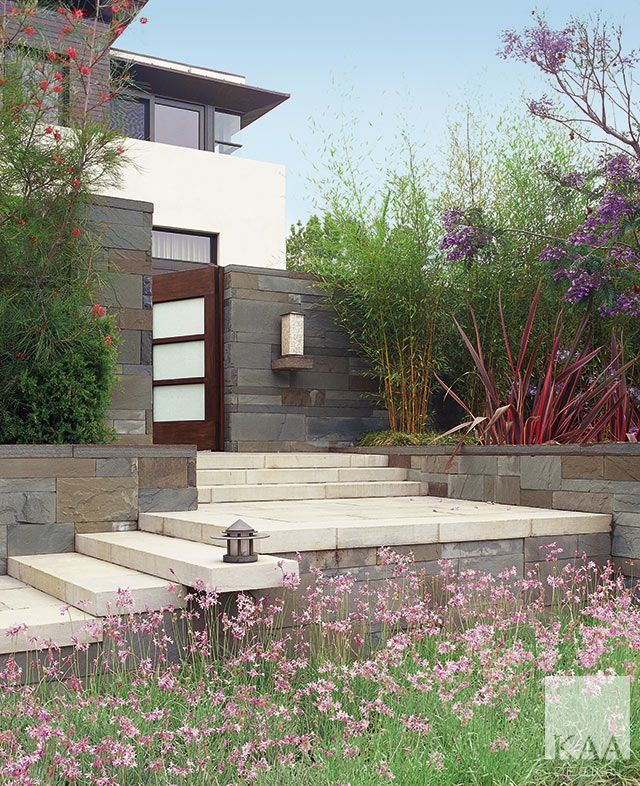
Above: The large sliding glass doors of the formal dining room can be opened to welcome in the sights and sounds of the enclosed Jewel Box Garden.
At Left: A limestone staircase appears to float above the garden as it leads from the street level to the main entry gate.
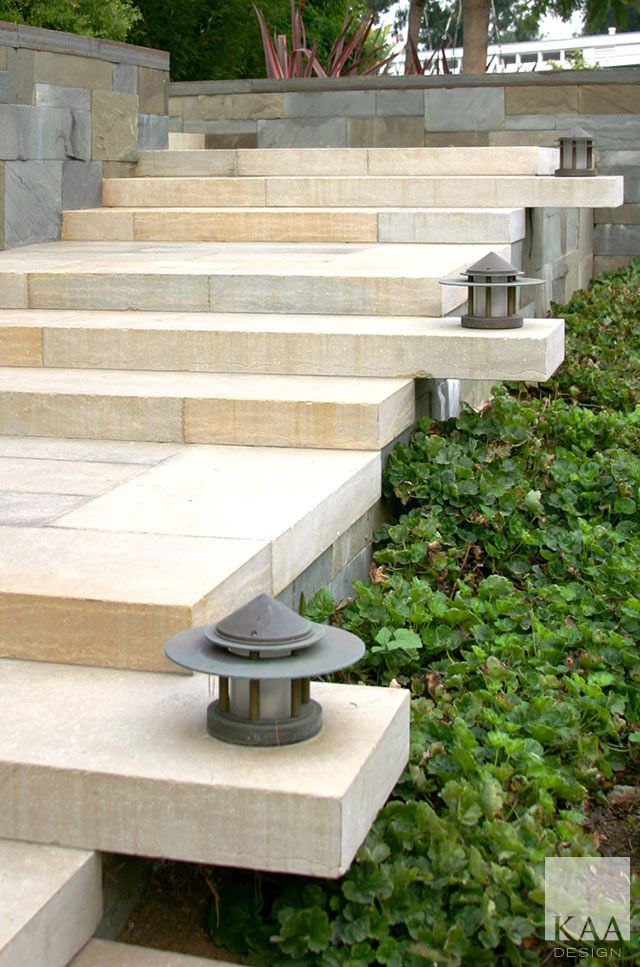
A custom abalone lantern lights the way.
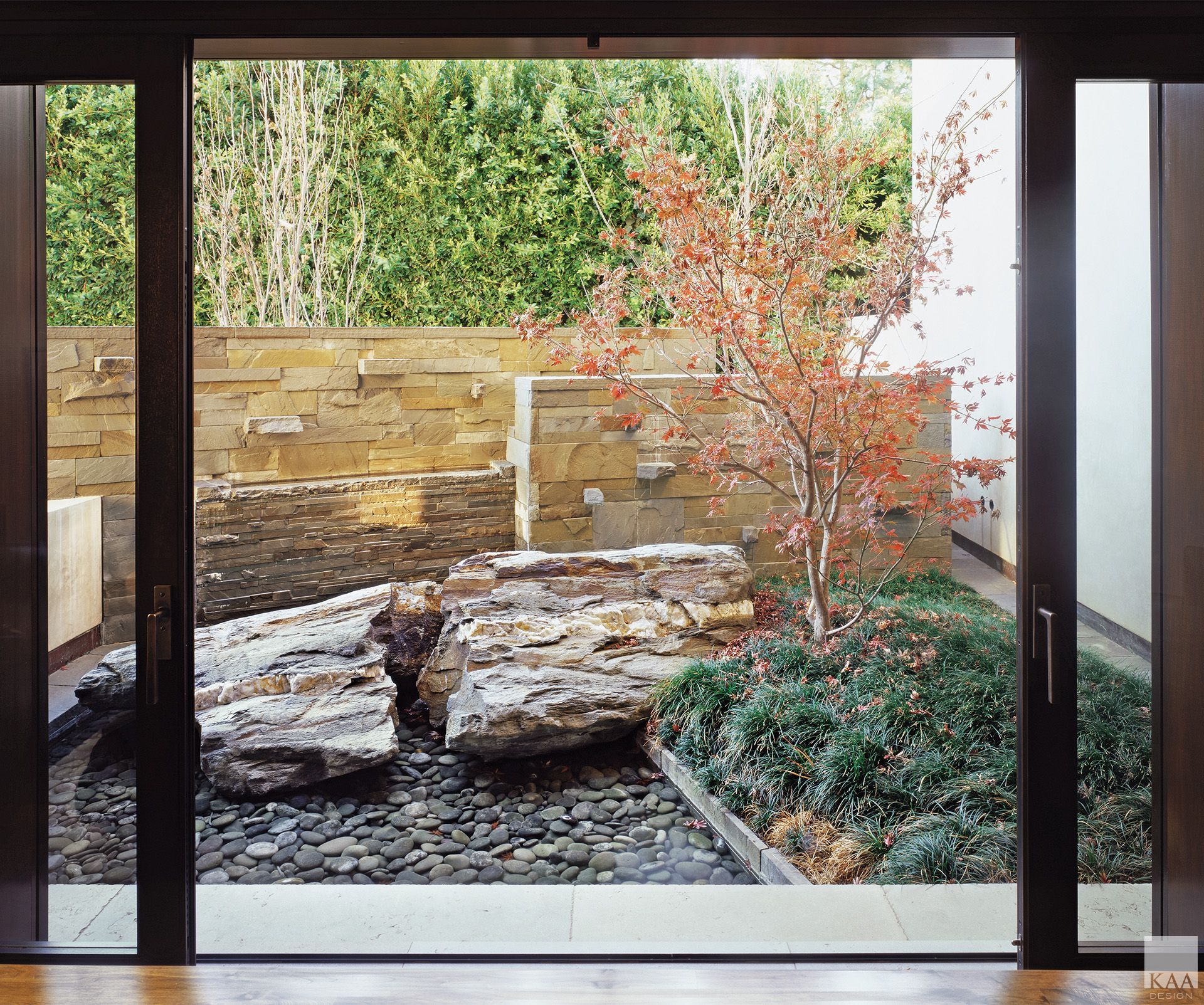
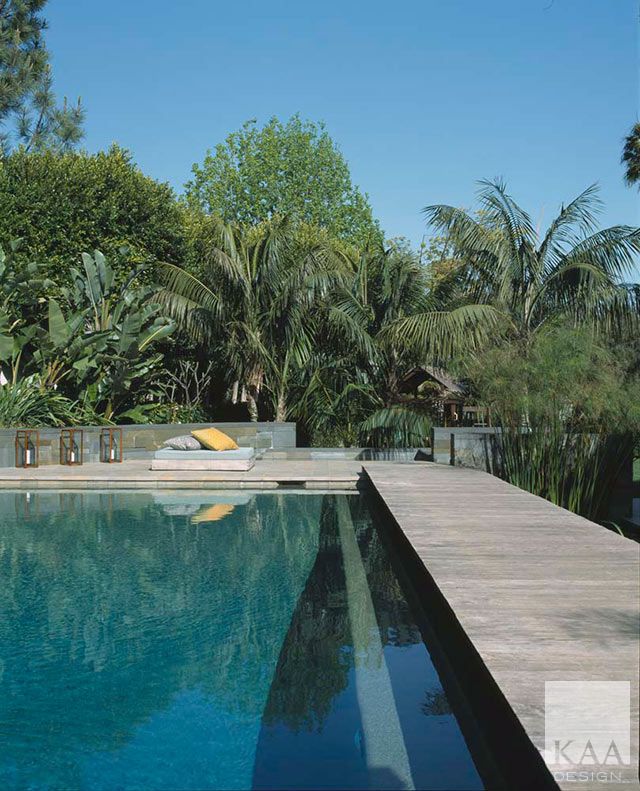
Above: A detail of the dining room Jewel Box Garden. A split, stone boulder fountain and a Japanese maple tree are the focal points. Light bounces off the stone surfaces, sparkling and shimmering during the day. At night, illuminated candles shine from stone outcroppings.
At Left: An ipe wood bridge floats over the pool and connects the lanai to the sun-bathing terrace beyond.
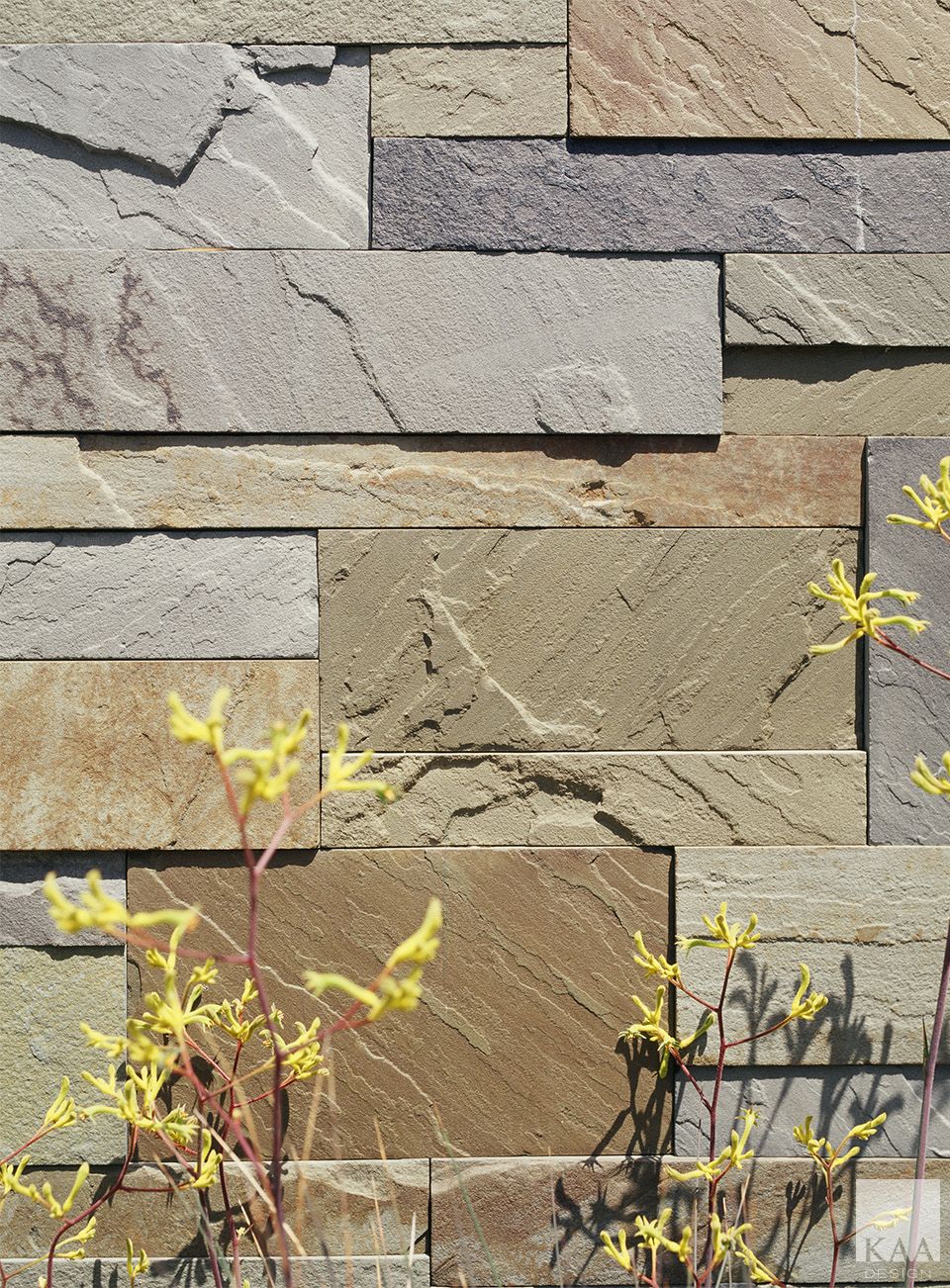
At Right: A detail of the patterned, bluestone walls.
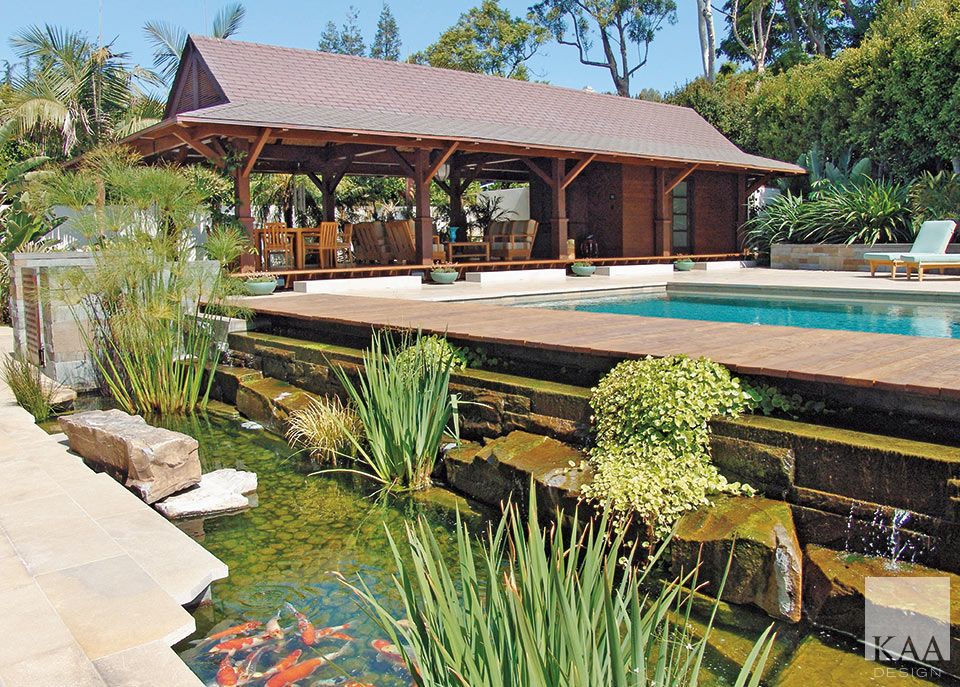
At Left: The Water Garden – a place of re-centering and rejuvenation – contains the Koi pond, wood bridges, waterfalls, and a Southeast Asian lanai that traditionally serves as a place of gathering and community. With its steeply pitched roof resting on sturdy columns, the lanai is large enough to shelter an exterior dining and sitting room. A large glowing lantern hangs in the middle, a relic of a movie set that ties the family’s personal history to the garden’s memory.
Below: A beautifully crafted model of the San Remo Residence.
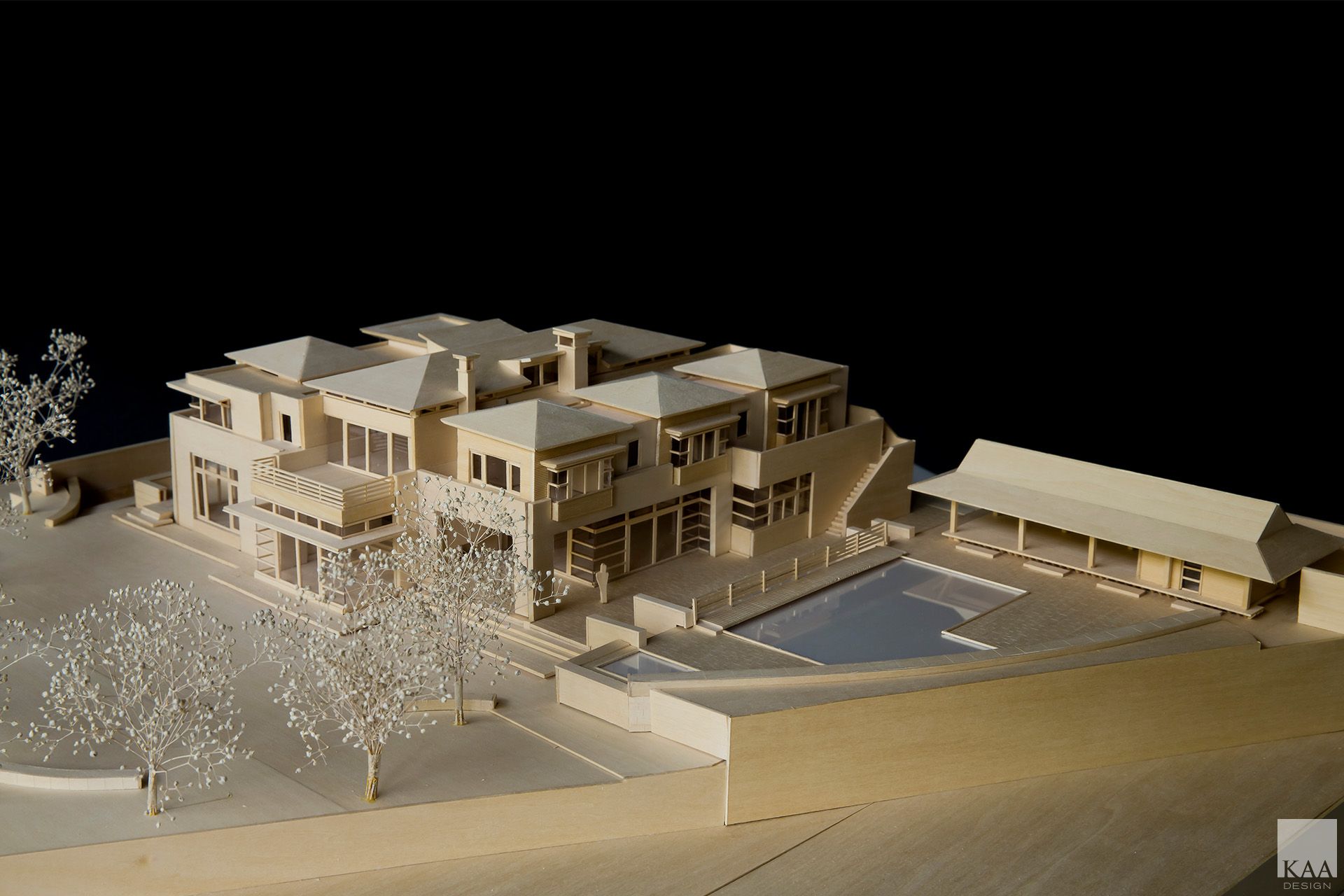
San Remo Drive
Pacific Palisades, CA
Complete
Architecture
Landscape Architecture